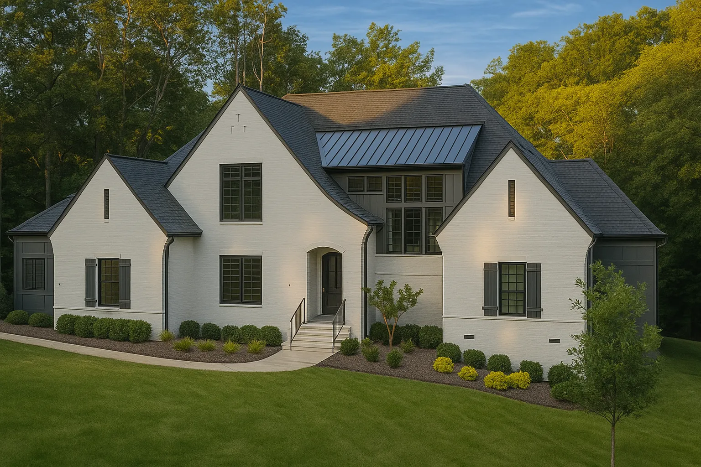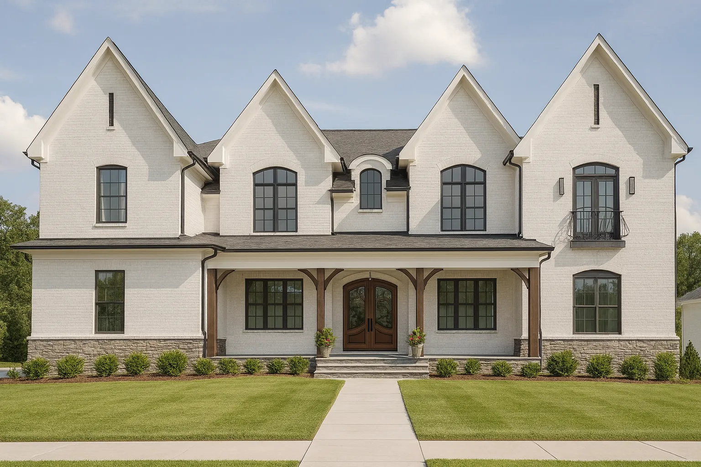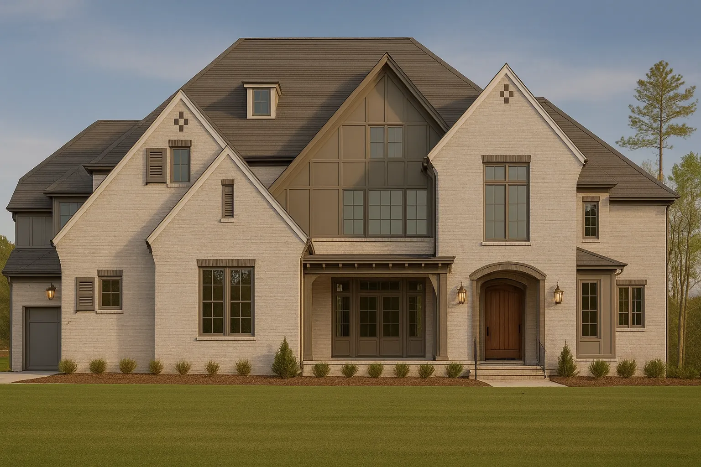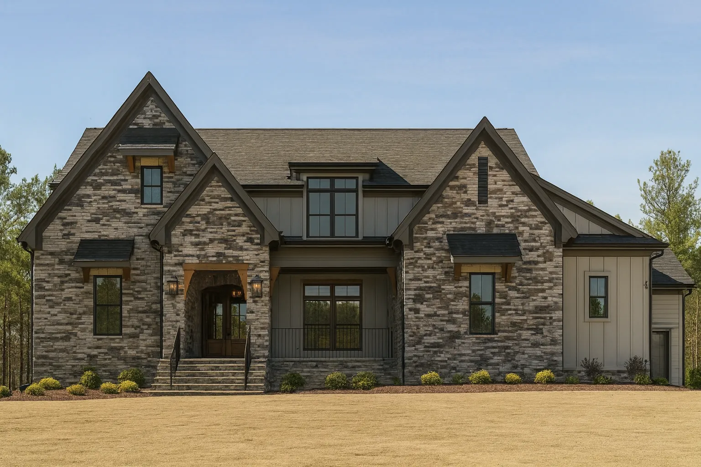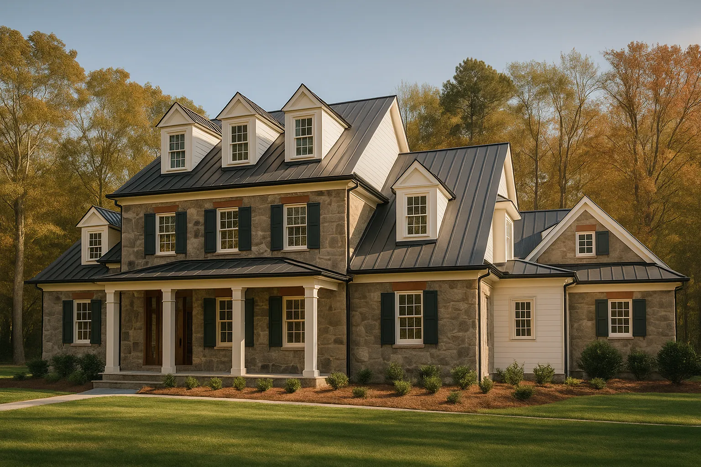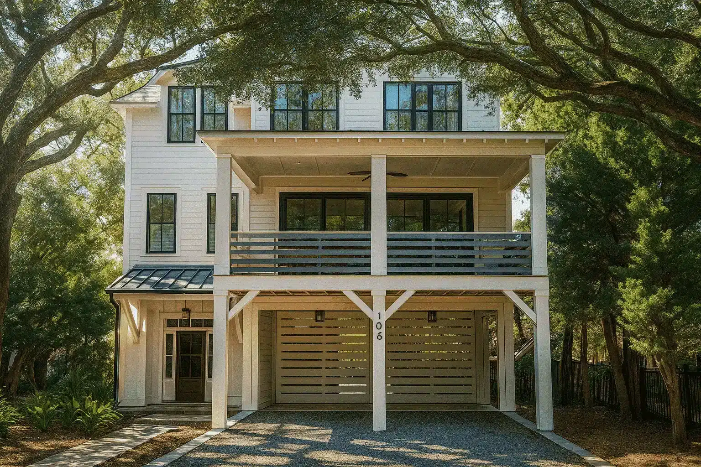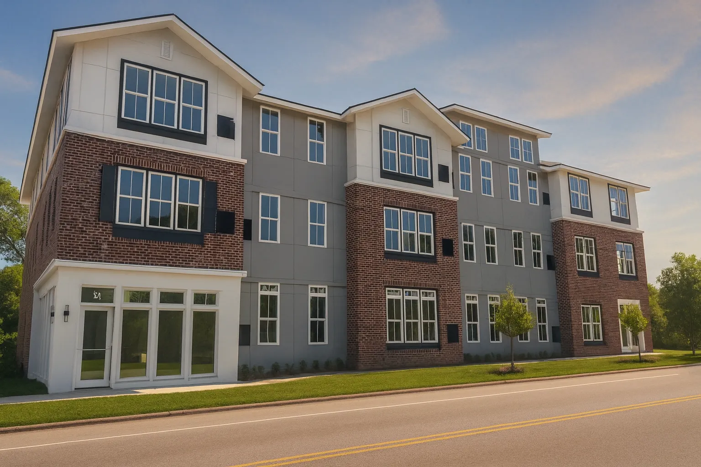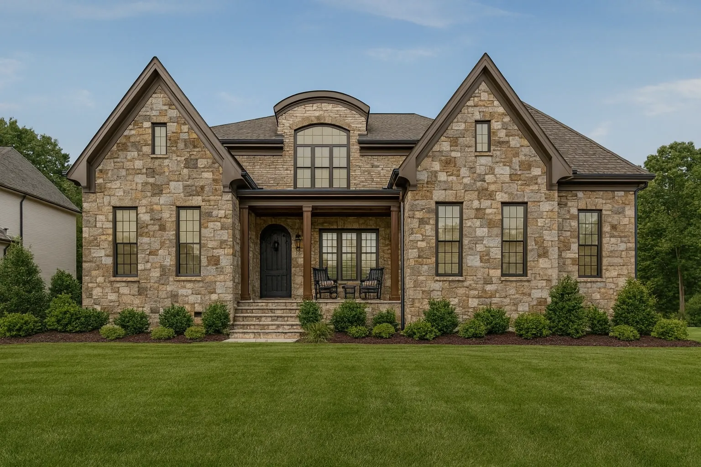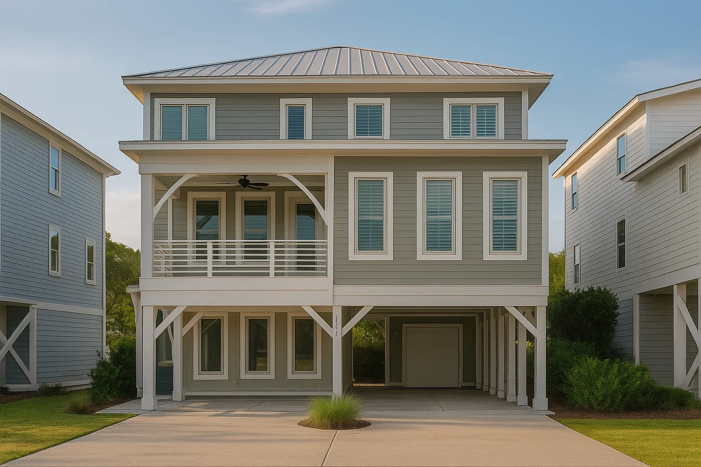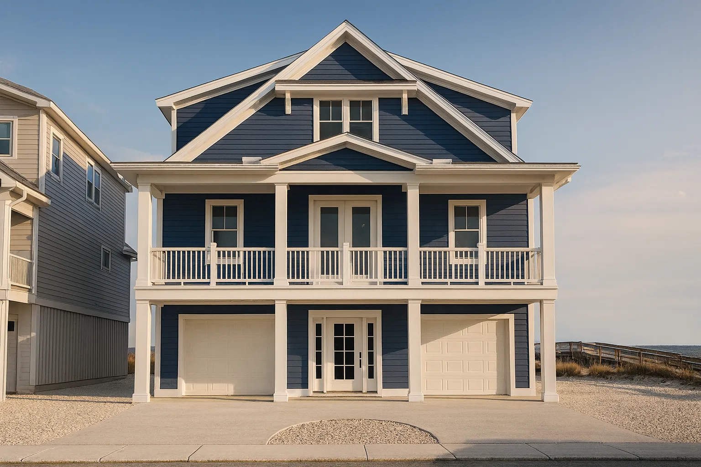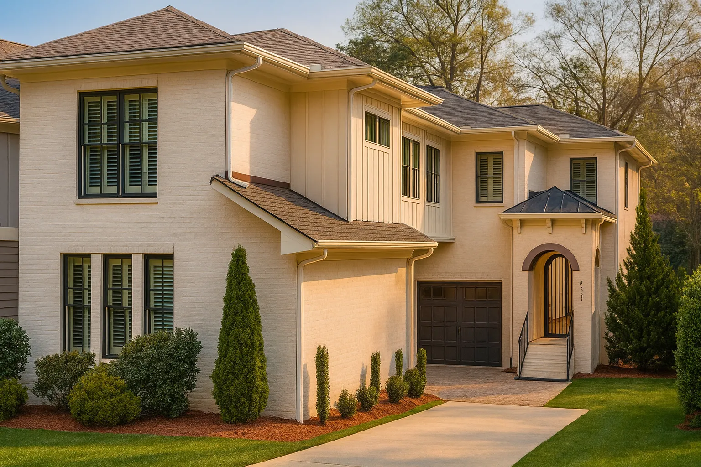Garage and Vehicle Storage – 1000’s of Plans for Cars, RVs, Workshops & More
Explore Detached and Attached Garage Designs with Ample Space for Every Vehicle
Find Your Dream house
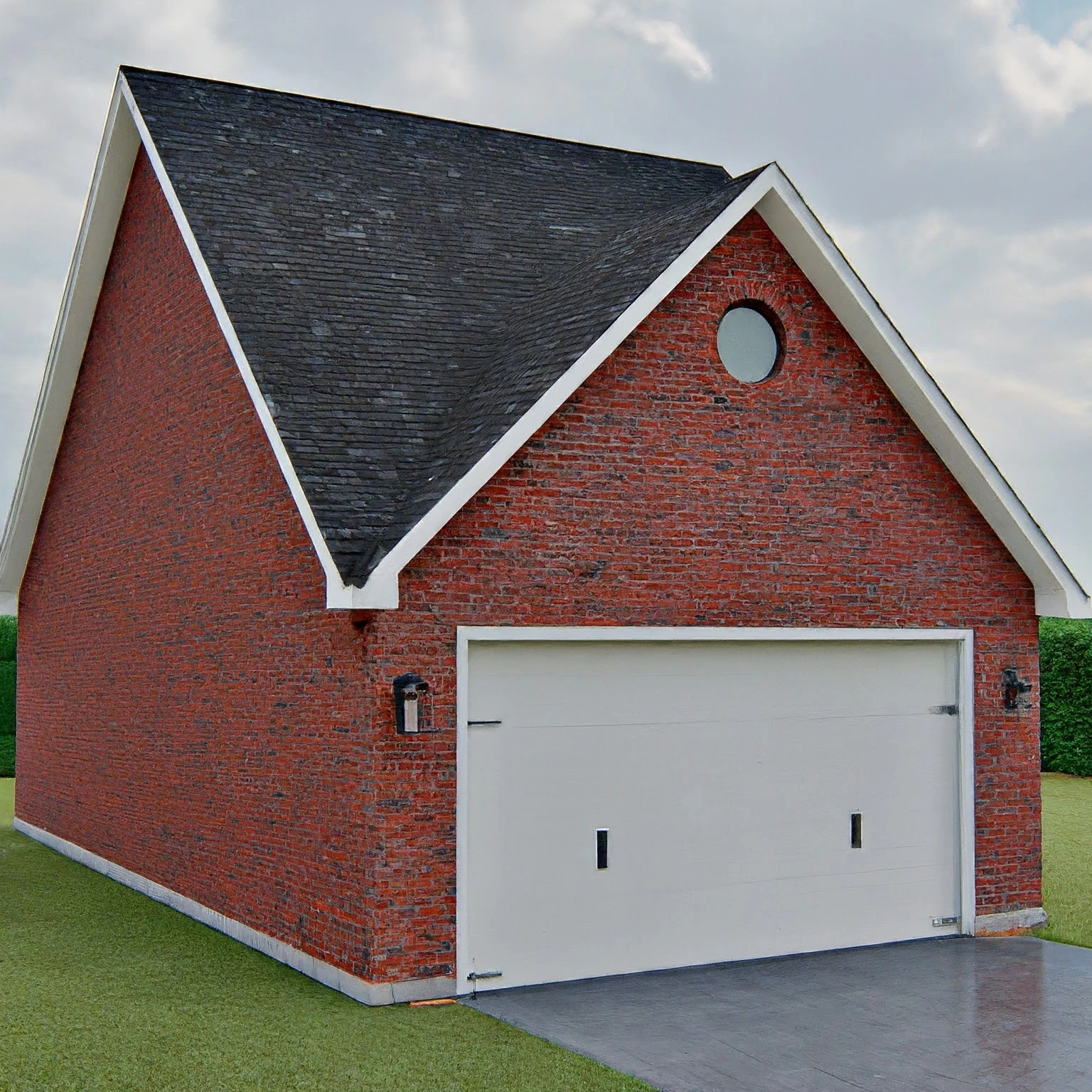
At My Home Floor Plans, we offer 1000’s of expertly crafted house plans that prioritize garage and vehicle storage in smart and stylish ways. Every plan includes CAD files, structural engineering, free foundation modifications, and an unlimited-build license—everything you need for a seamless building experience.
Why Garage and Vehicle Storage Matters
- Functionality: Store tools, bikes, outdoor gear, and more with customized layouts that fit your lifestyle.
- Security: Protect vehicles and valuable belongings from weather and theft.
- Curb Appeal: Elevate your exterior design with garage doors that complement your architectural style.
- Resale Value: Homes with advanced garage layouts and storage options often appeal to modern buyers.
Popular Garage & Vehicle Storage Layouts
1. Front Entry Garage House Plans
These provide quick, direct access from the street and are ideal for narrow or suburban lots. Explore our Front Entry Garage House Plans for functional layouts and diverse styles.
2. Side Entry Garage House Plans
Enhance curb appeal by hiding garage doors from street view. These layouts work well for wide lots and upscale homes. View our full Side Entry Garage House Plans.
3. Rear Entry Garage House Plans
Perfect for alleyway access or corner lots, these keep the front elevation clean and classic. Browse Rear Entry Garage House Plans to see how this layout could work for you.
4. Split Garage House Plans
Split garages offer flexibility—park a car in one bay and use the other for a workshop, home gym, or storage. Discover our Split Garage House Plans today.
5. Tandem Garage House Plans
Need to fit two vehicles in the space of one? Tandem garages stack vehicles front to back, making them ideal for narrow lots. Check out Tandem Garage House Plans.
6. Oversized Garage House Plans
Whether you have trucks, trailers, or hobbies that need room to spread out, an oversized garage is essential. Browse Oversized Garage House Plans for maximum flexibility.
7. Garage with Workshop Plans
Turn your garage into a productive workspace with layouts that support both parking and projects. Explore our Garage Workshop Plans.
8. Garage Apartments and Living Space
Maximize your square footage with a garage that includes a finished apartment above or beside it. Great for rental income, guest stays, or multi-gen living. See our Garage Apartment Plans.
9. RV Garage House Plans
For travel lovers, RV storage is a must. Our RV Garage Plans include tall doors, extended bays, and hookups tailored for recreational vehicles.
10. Detached Garage Plans
If your primary house design doesn’t include a built-in garage, a separate structure might be the right fit. See our Detached Garage Plans for freestanding solutions.
Specialty Features You’ll Love
- Drive-through bays for convenience
- Golf cart storage and bay add-ons
- Carports for budget-friendly coverage
- Built-in storage closets and mudroom connections
- Heated garage options for cold climates
Design Tips for Garage and Vehicle Storage Spaces
Here are a few ideas to elevate your garage layout:
- Positioning: Place garages where they provide access without dominating your façade.
- Storage: Include shelves, attic access, or even mezzanines for vertical storage.
- Lighting: Use LED fixtures and windows for natural light.
- Flooring: Upgrade to sealed concrete, epoxy, or tiles for easier cleanup and aesthetics.
Collections You May Be Interested In
- House Plans with Garage Under
- Garage House Plans with Golf Cart Bay
- House Plans with Carport
- Porte Cochere Designs
Build Smarter, Not Harder
When you choose My Home Floor Plans, you’re not just getting stunning garage and vehicle storage designs—you’re getting peace of mind. We back every plan with structural engineering, full CAD + PDF files, and include modifications for free. Whether you’re a homeowner or a builder, our garage-friendly layouts give you a head start on a well-organized and efficient build.
Looking for guidance on garage layouts or customization ideas? Explore resources like The Garage Journal for real-world inspiration and expert garage-building advice.
Start Exploring Now
Ready to find the perfect garage-integrated house design? Browse our full collection of Garage and Vehicle Storage House Plans today.
Frequently Asked Questions
What garage size do I need for two cars?
Most 2-car garages are between 20×20 ft and 24×24 ft. For added storage or larger vehicles, a 24×30 ft layout is ideal.
Can I convert part of the garage into a workshop?
Absolutely. Our garage workshop plans are tailored for exactly that, with added square footage for tool stations and benches.
Do your garage plans include structural engineering?
Yes, all our house and garage plans come with structural engineering included at no extra charge.
Can I get a detached garage added to my house plan?
Yes, detached garages can be added as part of our affordable modification services.
What’s the benefit of a side or rear entry garage?
These garage styles improve curb appeal and often offer more flexible driveway configurations. See our Side Entry Garage Plans for examples.
Find the Right Garage Plan Today
Don’t let garage and vehicle storage be an afterthought. Build a smarter, more beautiful house with functional garage designs that elevate your daily life. Explore Garage and Vehicle Storage plans at My Home Floor Plans today and start your next project with confidence.



