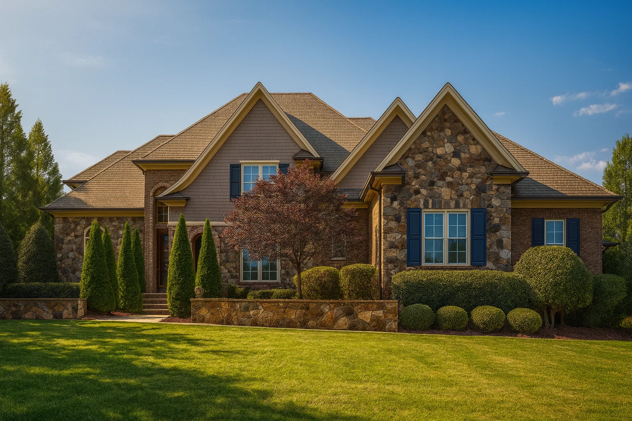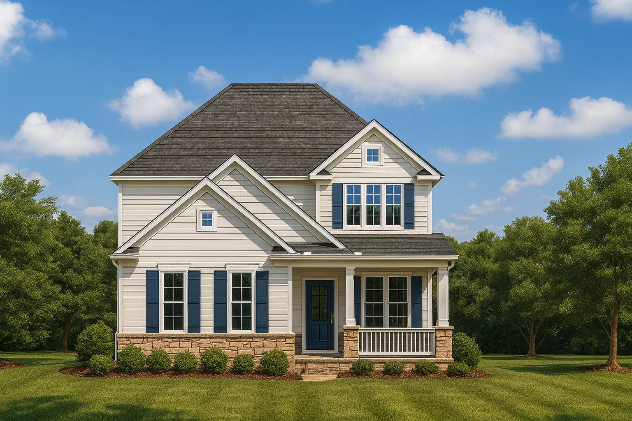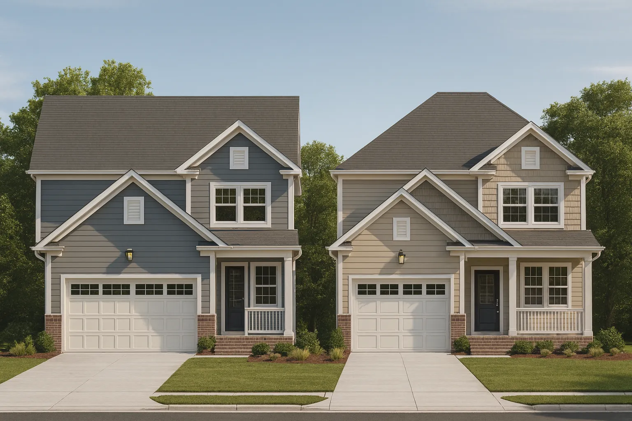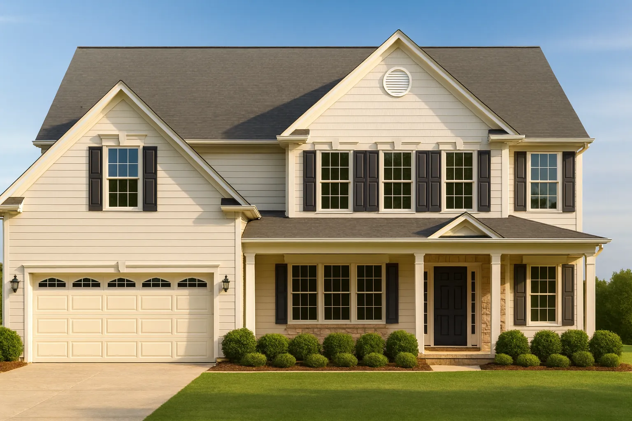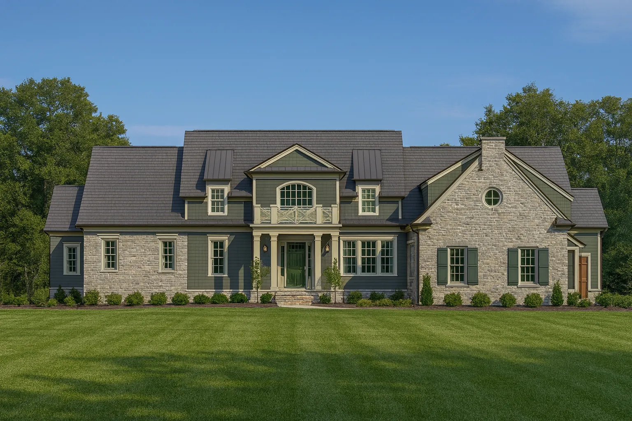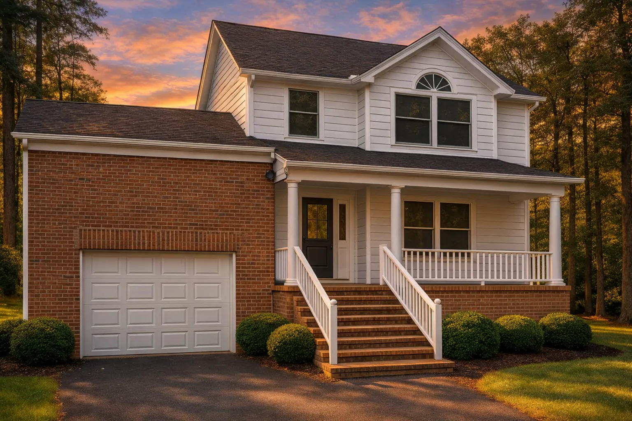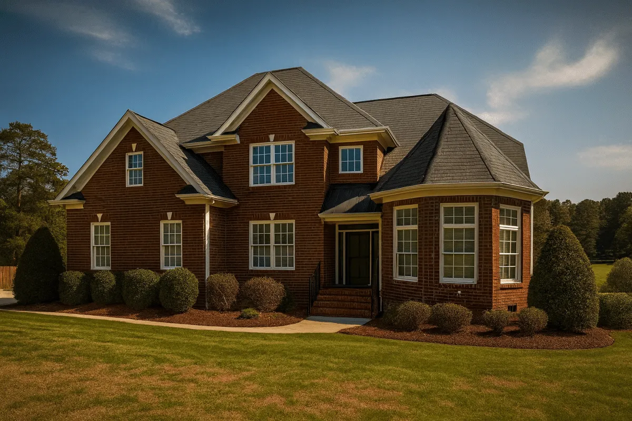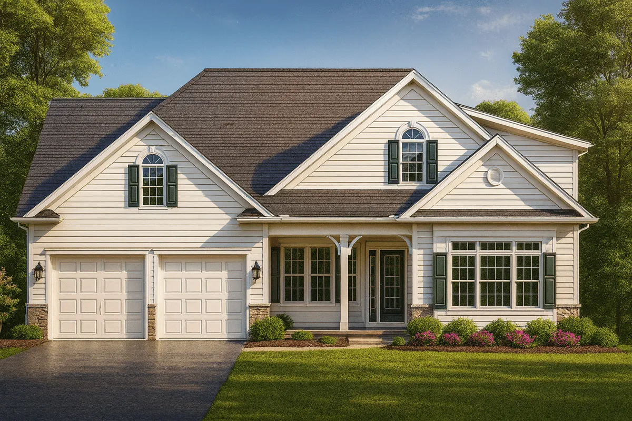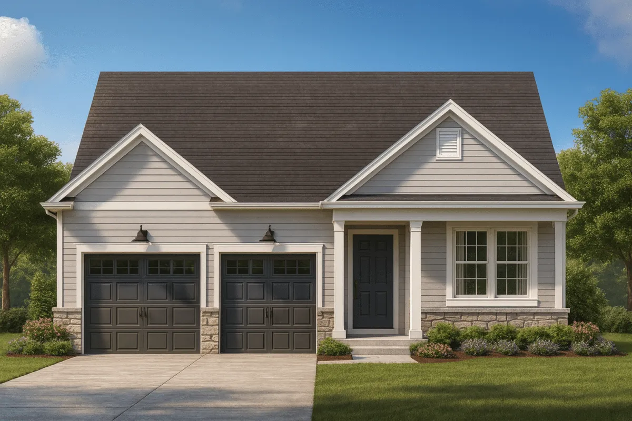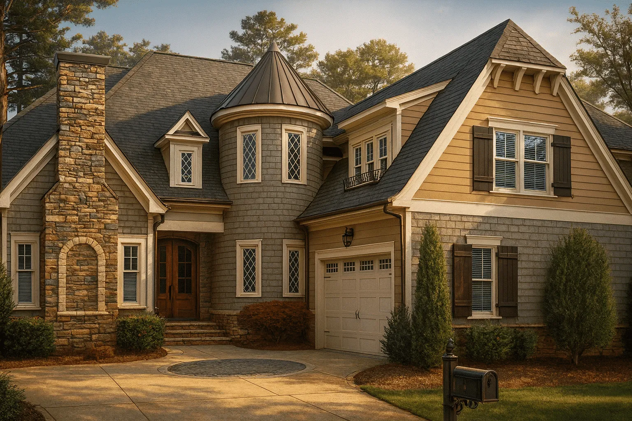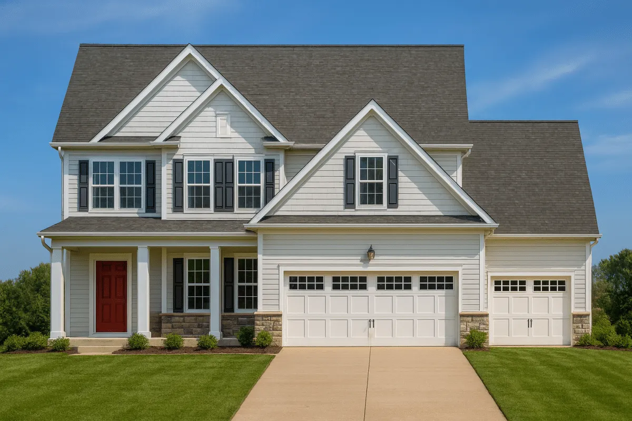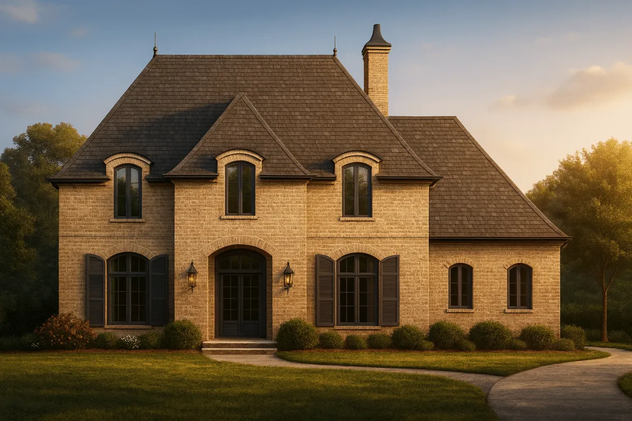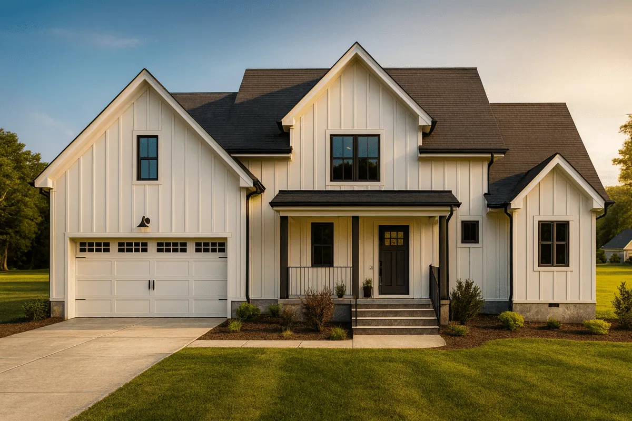Front Entry
Found 1,875 House Plans!
-

9-1277 HOUSE PLAN -Traditional Home Plan – 4-Bed, 3-Bath, 4,321 SF – House plan details
-

9-1202A HOUSE PLAN -Modern Farmhouse Plan – 4-Bed, 3-Bath, 2,525 SF – House plan details
-

9-1171B HOUSE PLAN – Traditional Home Plan – 4-Bed, 3-Bath, 2,675 SF – House plan details
-

9-1171 HOUSE PLAN -Traditional Home Plan – 4-Bed, 3-Bath, 2,570 SF – House plan details
-

9-1124 HOUSE PLAN -Traditional Colonial Home Plan – 4-Bed, 3-Bath, 2,750 SF – House plan details
-

9-1121 HOUSE PLAN – Traditional Colonial Home Plan – 4-Bed, 3-Bath, 2,850 SF – House plan details
-

9-1112 HOUSE PLAN – Modern Farmhouse Plan – 4-Bed, 3-Bath, 3,321 SF – House plan details
-

8-1933 HOUSE PLAN – Traditional Colonial Home Plan – 3-Bed, 2.5-Bath, 2,150 SF – House plan details
-

8-1397 HOUSE PLAN – Traditional Colonial Home Plan – 4-Bed, 3-Bath, 3,100 SF – House plan details
-

8-1376 HOUSE PLAN – Traditional Home Plan – 3-Bed, 3-Bath, 1,935 SF – House plan details
-

8-1278 HOUSE PLAN – Traditional Ranch Home Plan – 3-Bed, 2-Bath, 1,850 SF – House plan details
-

8-1246 HOUSE PLAN – French Country Home Plan – 3-Bed, 3-Bath, 4,097 SF – House plan details
-

8-1110 HOUSE PLAN – Traditional Colonial Home Plan – 4-Bed, 3-Bath, 2,931 SF – House plan details
-

8-1100 HOUSE PLAN – French Provincial Home Plan – 4-Bed, 3-Bath, 3,200 SF – House plan details
-

20-2166 HOUSE PLAN – Modern Farmhouse Plan – 3-Bed, 2.5-Bath, 1,892 SF – House plan details



