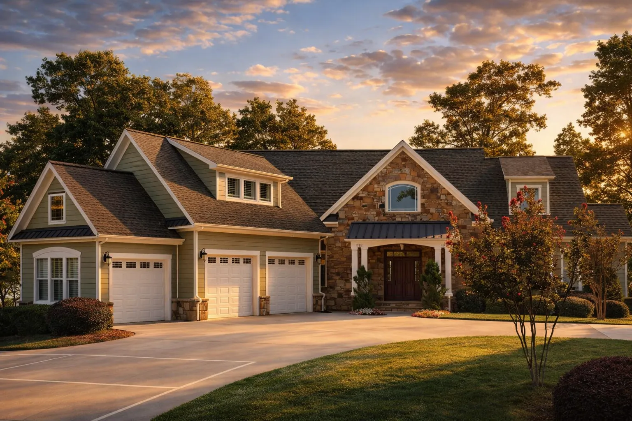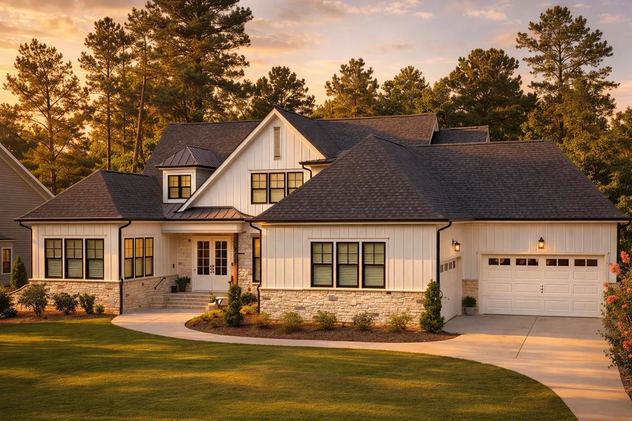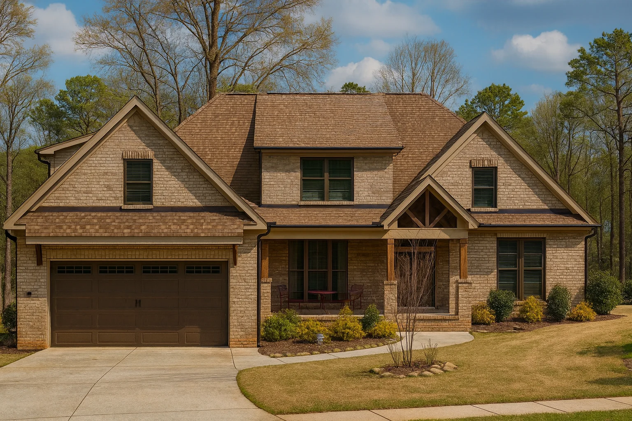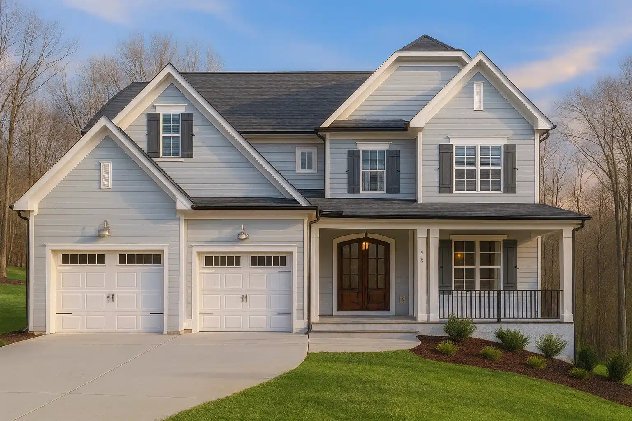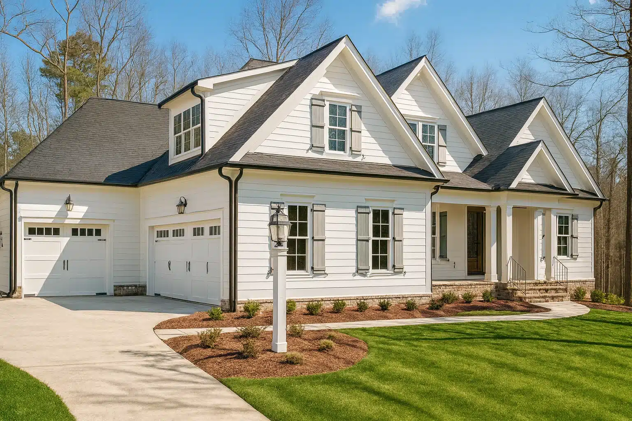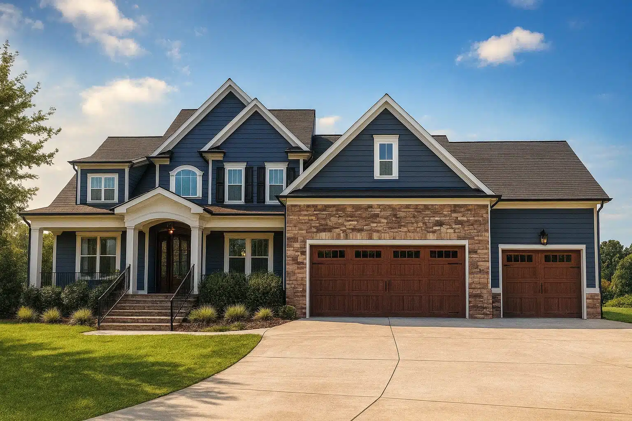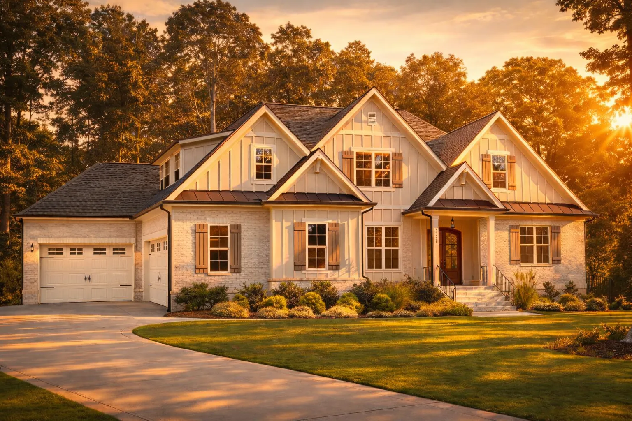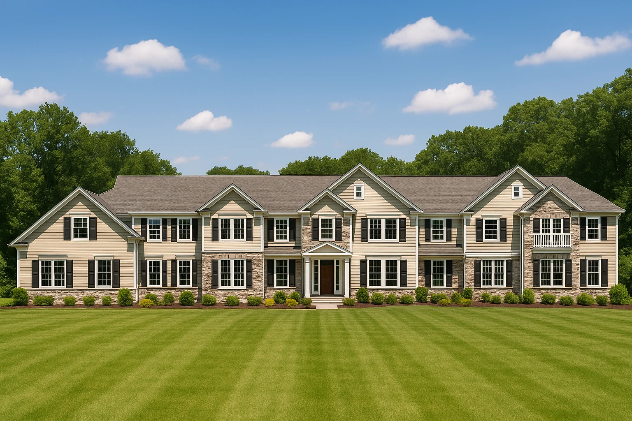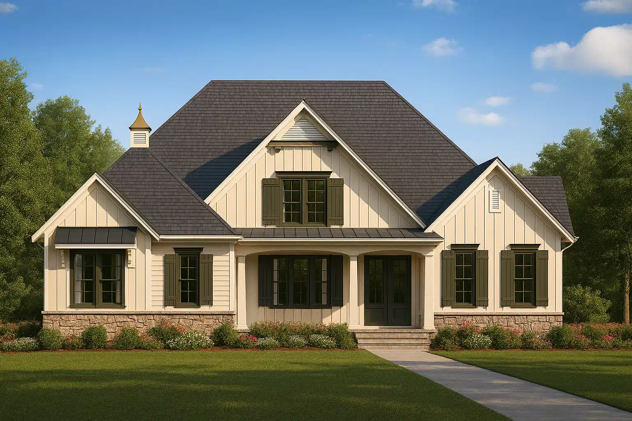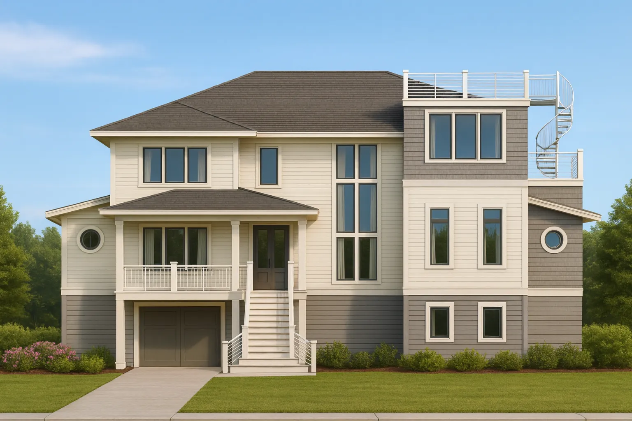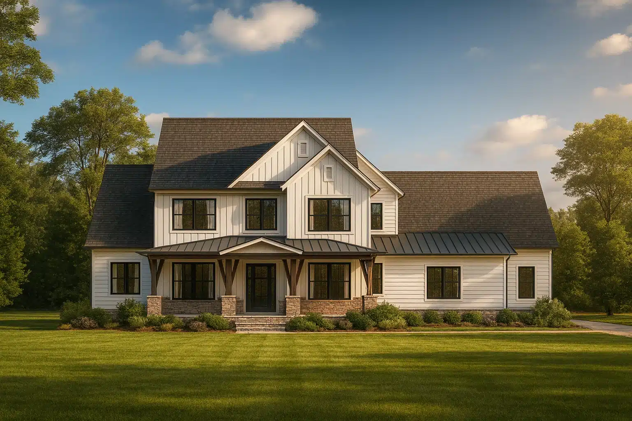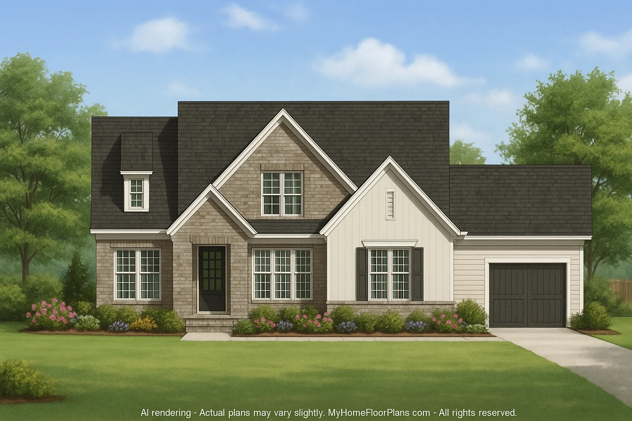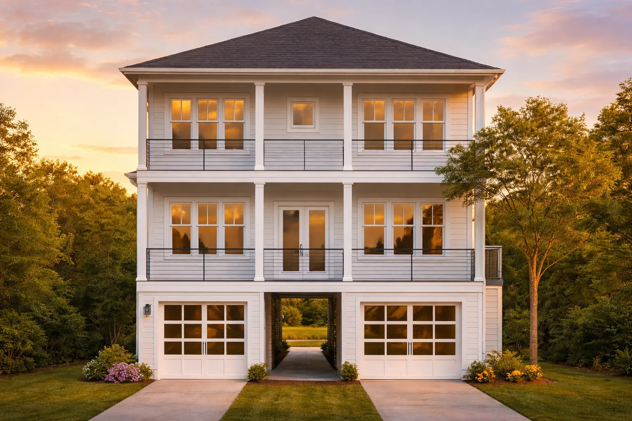Front Entry
Found 2,044 House Plans!
-

8-1646 HOUSE PLAN -New American House Plan – 4-Bed, 3.5-Bath, 3,200 SF – House plan details
-

20-1082 HOUSE PLAN – Modern Farmhouse Home Plan – 4-Bed, 4-Bath, 5,903 SF – House plan details
-

19-1584 HOUSE PLAN -New American Craftsman Home Plan – 4-Bed, 3-Bath, 2,600 SF – House plan details
-

19-1470 HOUSE PLAN – New American Home Plan – 4-Bed, 3-Bath, 2,900 SF – House plan details
-

19-1433 HOUSE PLAN – Beautiful House Plan with Detailed Floor Plan and CAD Designs – House plan details
-

18-1824 HOUSE PLAN -New American House Plan – 4-Bed, 3.5-Bath, 2,850 SF – House plan details
-

18-1473 HOUSE PLAN -New American House Plan – 4-Bed, 3.5-Bath, 3,200 SF – House plan details
-

18-1741 HOUSE PLAN – New American House Plan – 4-Bed, 3.5-Bath, 3,200 SF – House plan details
-

SHILOH APARTMENT PLAN – Colonial House Plan – 3-Bed, 2-Bath, 1,466 SF – House plan details
-

20-1118 HOUSE PLAN – Modern Farmhouse Home Plan – 4-Bed, 3-Bath, 2,800 SF – House plan details
-

17-2159 HOUSE PLAN – Coastal Contemporary House Plan – 4-Bed, 4-Bath, 4,200 SF – House plan details
-

20-2201 HOUSE PLAN – Cape Cod Home Plan – 3-Bed, 2-Bath, 2,200 SF – House plan details
-

20-2066 HOUSE PLAN – Modern Farmhouse House Plan – 4-Bed, 3.5-Bath, 2,800 SF – House plan details
-

20-1954 HOUSE PLAN – New American House Plan – 4-Bed, 3-Bath, 2,600 SF – House plan details
-

20-1406 HOUSE PLAN – Coastal Home Plan – 4-Bed, 4-Bath, 3,300 SF – House plan details



