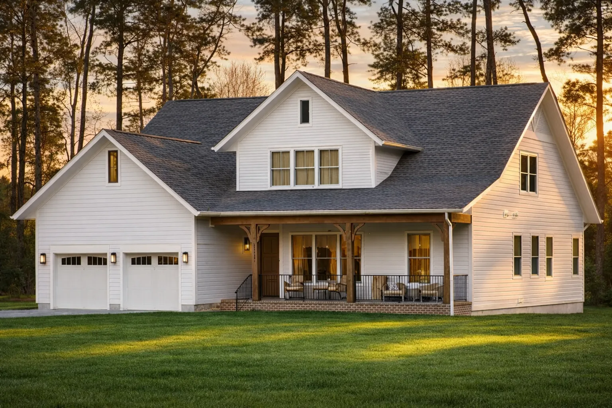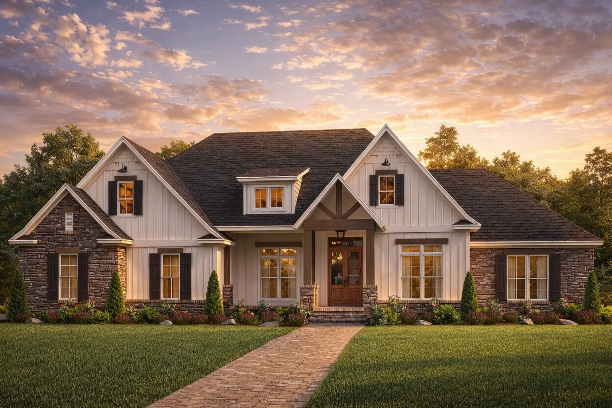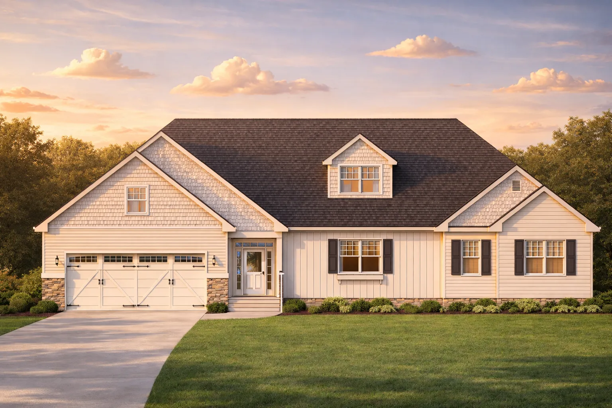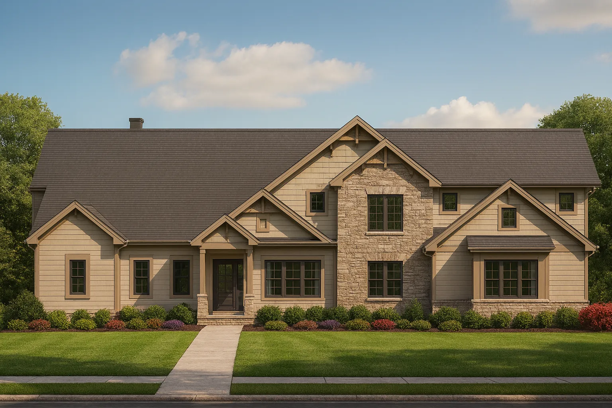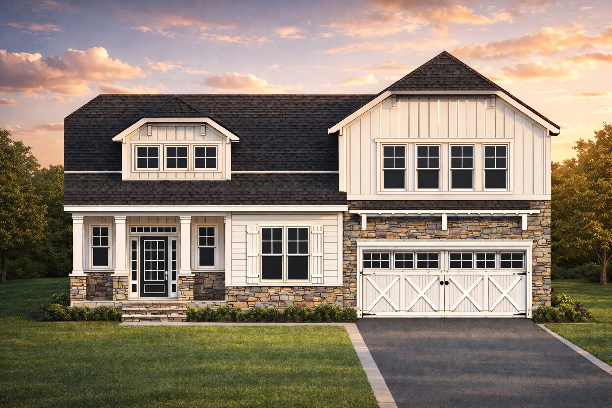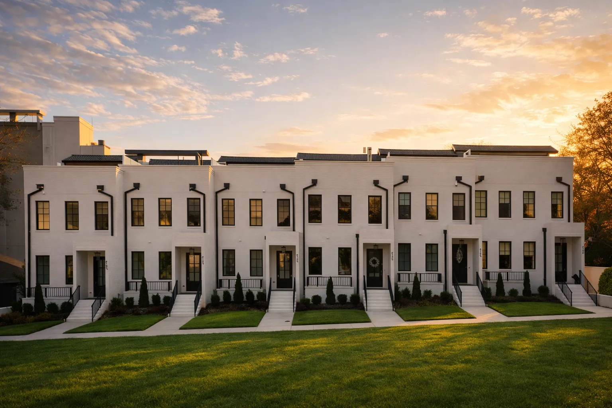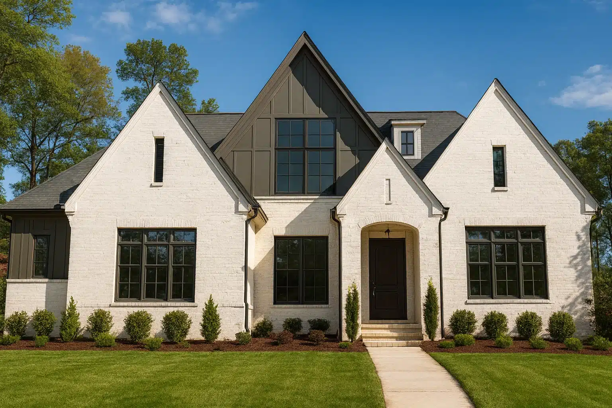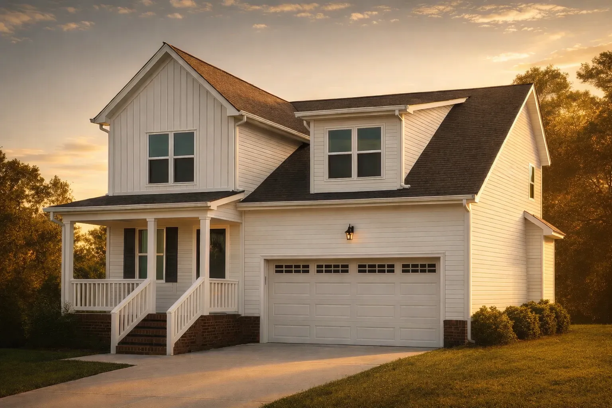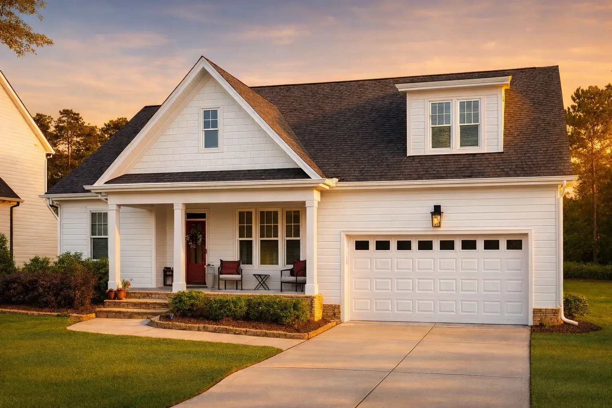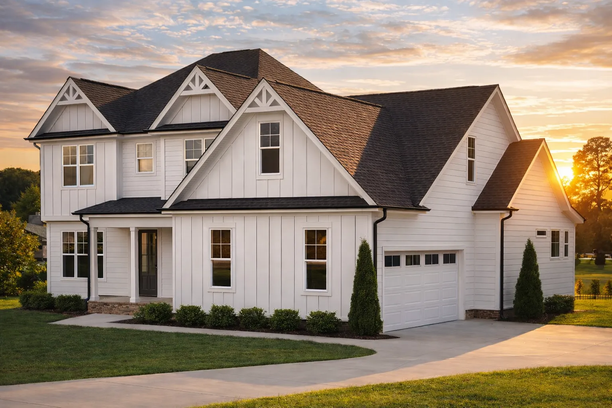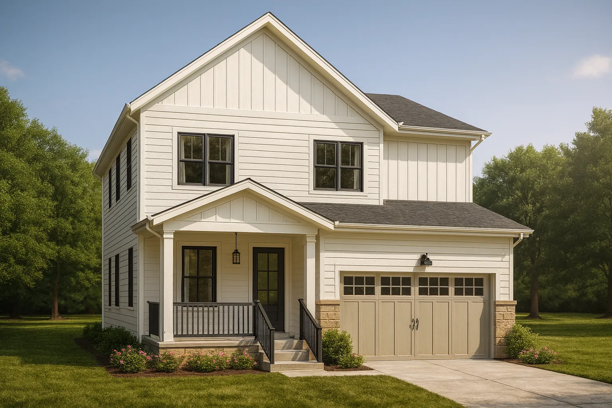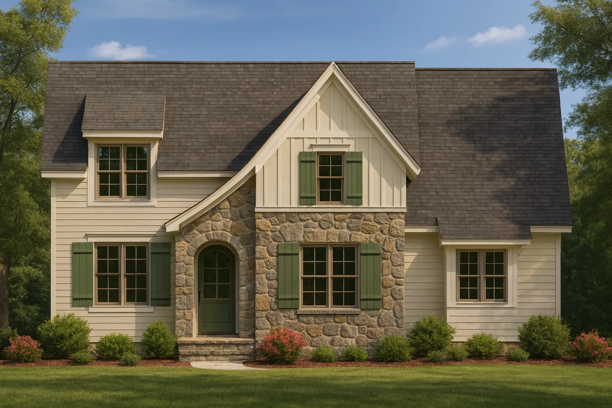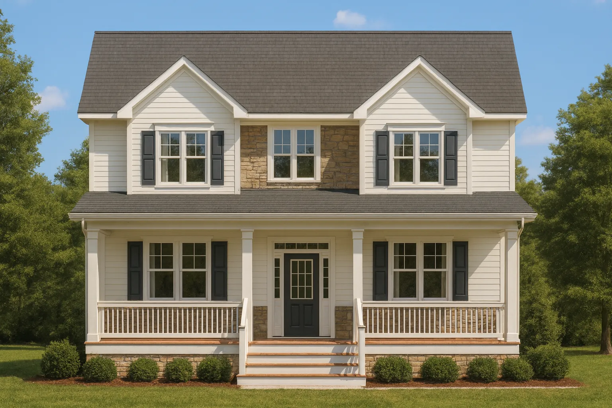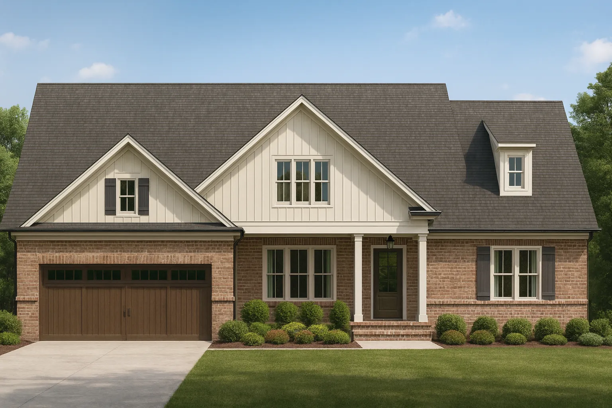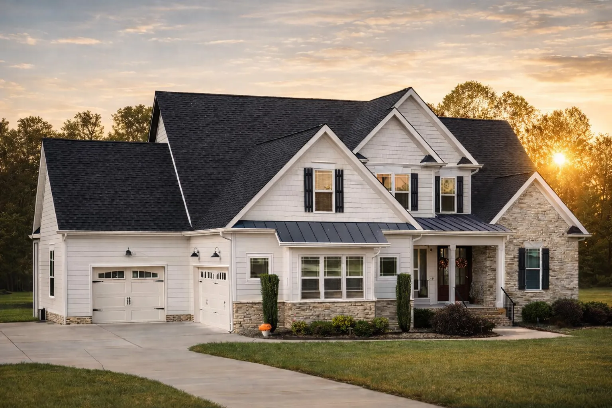Actively Updated Catalog
— January 2026 updates across 400+ homes, including refined images and unified primary architectural styles.
Found 1,875 House Plans!
-
Template Override Active

19-1694 HOUSE PLAN – Modern Farmhouse House Plan – 4-Bed, 3-Bath, 2,800 SF – House plan details
SALE!$1,134.99
Width: 54'-10"
Depth: 66'-0"
Htd SF: 3,800
Unhtd SF: 600
-
Template Override Active

19-1663 HOUSE PLAN – Modern Farmhouse Home Plan – 4-Bed, 3-Bath, 2,850 SF – House plan details
SALE!$1,254.99
Width: 76'-4"
Depth: 67'-4"
Htd SF: 2,589
Unhtd SF: 1,720
-
Template Override Active

19-1648 HOUSE PLAN – Coastal Farmhouse House Plan – 3-Bed, 2-Bath, 2,100 SF – House plan details
SALE!$1,454.99
Width: 78'-0"
Depth: 68'-0"
Htd SF: 3,245
Unhtd SF: 1,444
-
Template Override Active

19-1621 HOUSE PLAN – New American House Plan – 4-Bed, 3-Bath, 3,000 SF – House plan details
SALE!$1,454.99
Width: 83'-2"
Depth: 58'-8"
Htd SF: 3,254
Unhtd SF: 1,361
-
Template Override Active

19-1617 HOUSE PLAN – New American House Plan – 4-Bed, 3.5-Bath, 2,800 SF – House plan details
SALE!$1,134.99
Width: 51'-8"
Depth: 62'-0"
Htd SF: 2,653
Unhtd SF: 784
-
Template Override Active

19-1616 6-UNIT TOWNHOUSE PLAN – Urban Contemporary Home Plan – 3-Bed, 3-Bath, 1,850 SF – House plan details
SALE!$4,559.99
Width: 112'-8"
Depth: 64'-6"
Htd SF: 15,130
Unhtd SF:
-
Template Override Active

19-1587 HOUSE PLAN -New American House Plan – 4-Bed, 3.5-Bath, 2,850 SF – House plan details
SALE!$1,454.99
Width: 68'-8"
Depth: 68'-9"
Htd SF: 3,122
Unhtd SF: 1,511
-
Template Override Active

19-1551 HOUSE PLAN -Modern Farmhouse House Plan – 3-Bed, 2.5-Bath, 1,800 SF – House plan details
SALE!$1,134.99
Width: 36'-0"
Depth: 40'-0"
Htd SF: 1,505
Unhtd SF: 845
-
Template Override Active

19-1506 HOUSE PLAN -Cape Cod Home Plan – 3-Bed, 2-Bath, 1,800 SF – House plan details
SALE!$1,254.99
Width: 55'-4"
Depth: 40'-2"
Htd SF: 2,612
Unhtd SF: 1,050
-
Template Override Active

19-1490 HOUSE PLAN -Modern Farmhouse House Plan – 4-Bed, 3-Bath, 2,850 SF – House plan details
SALE!$1,254.99
Width: 56'-0"
Depth: 54'-0"
Htd SF: 2,999
Unhtd SF: 1,358
-
Template Override Active

19-1482 HOUSE PLAN – Modern Farmhouse House Plan – 3-Bed, 2.5-Bath, 1,820 SF – House plan details
SALE!$1,254.99
Width: 37'-10"
Depth: 55'-10"
Htd SF: 2,815
Unhtd SF: 773
-
Template Override Active

19-1449 HOUSE PLAN – European Cottage House Plan – 3-Bed, 2-Bath, 1,850 SF – House plan details
SALE!$1,454.99
Width: 46'-4"
Depth: 75'-8"
Htd SF: 2,797
Unhtd SF: 891
-
Template Override Active

19-1442 HOUSE PLAN – Traditional Colonial Home Plan – 4-Bed, 3-Bath, 2,200 SF – House plan details
SALE!$1,254.99
Width: 35'-0"
Depth: 65'-0"
Htd SF: 2,435
Unhtd SF: 664
-
Template Override Active

19-1300 HOUSE PLAN – Modern Farmhouse Home Plan – 3-Bed, 2-Bath, 2,100 SF – House plan details
SALE!$1,454.99
Width: 55'-8"
Depth: 53'-4"
Htd SF: 2,595
Unhtd SF: 1,239
-
Template Override Active

19-1240 HOUSE PLAN – New American House Plan – 4-Bed, 3.5-Bath, 3,200 SF – House plan details
SALE!$1,454.99
Width: 71'-6"
Depth: 65'-0"
Htd SF: 3,190
Unhtd SF: 1,450















