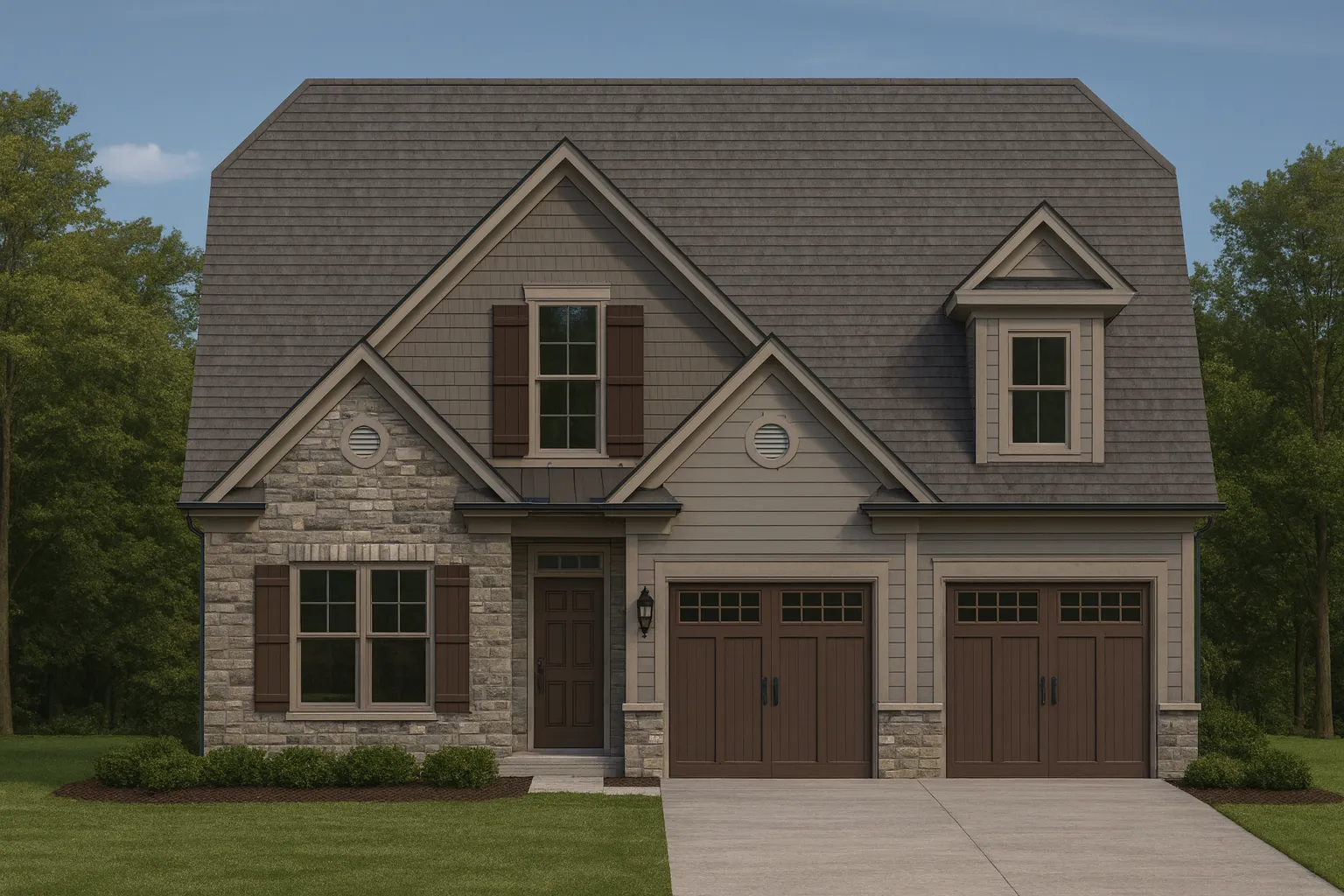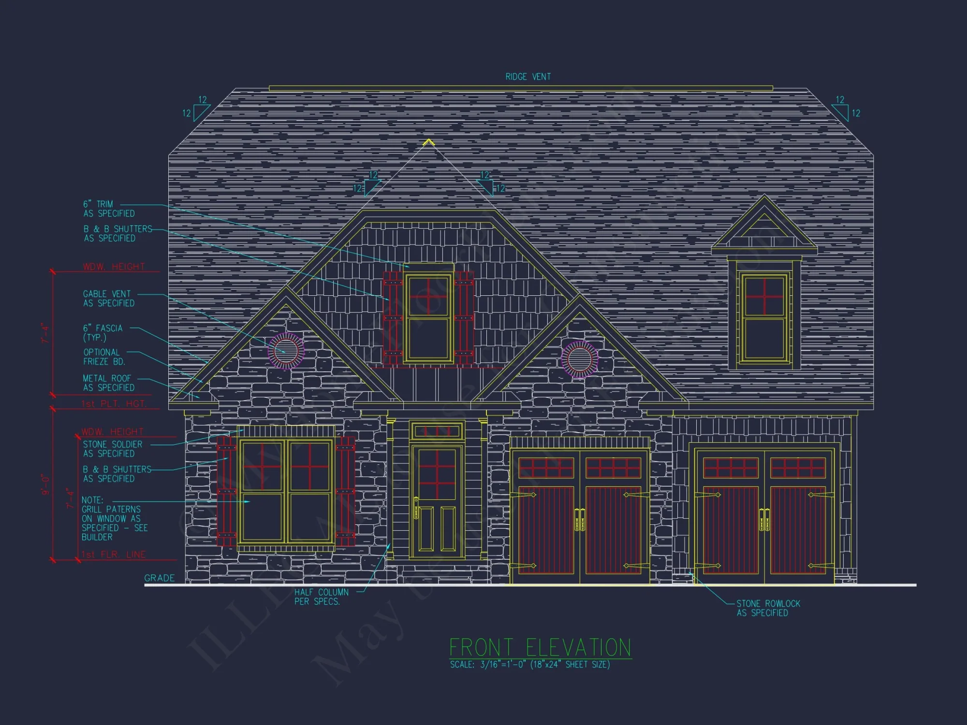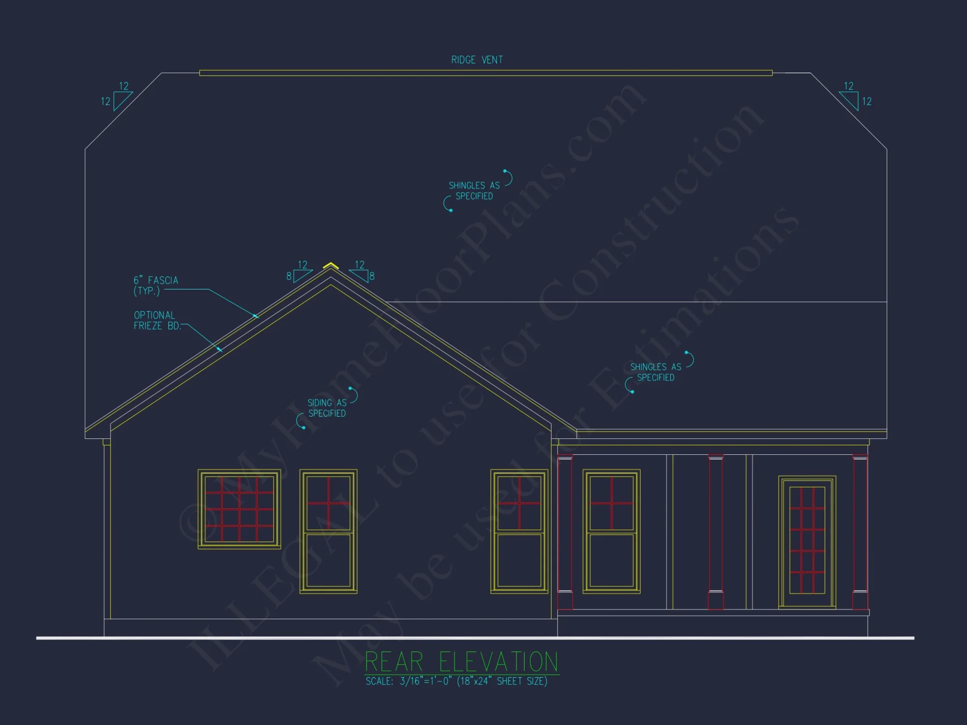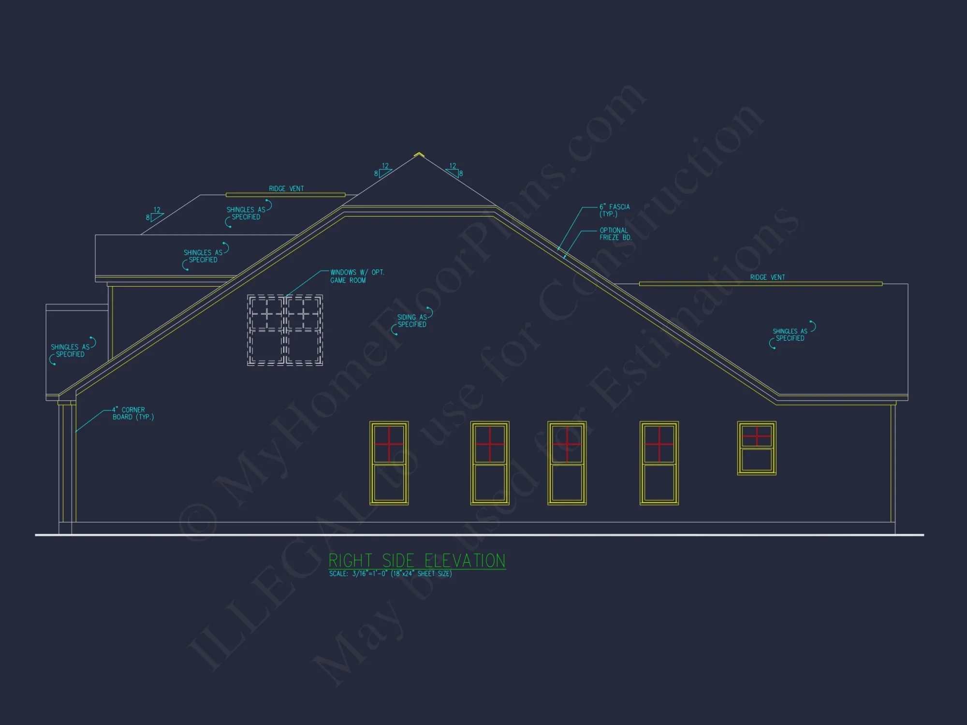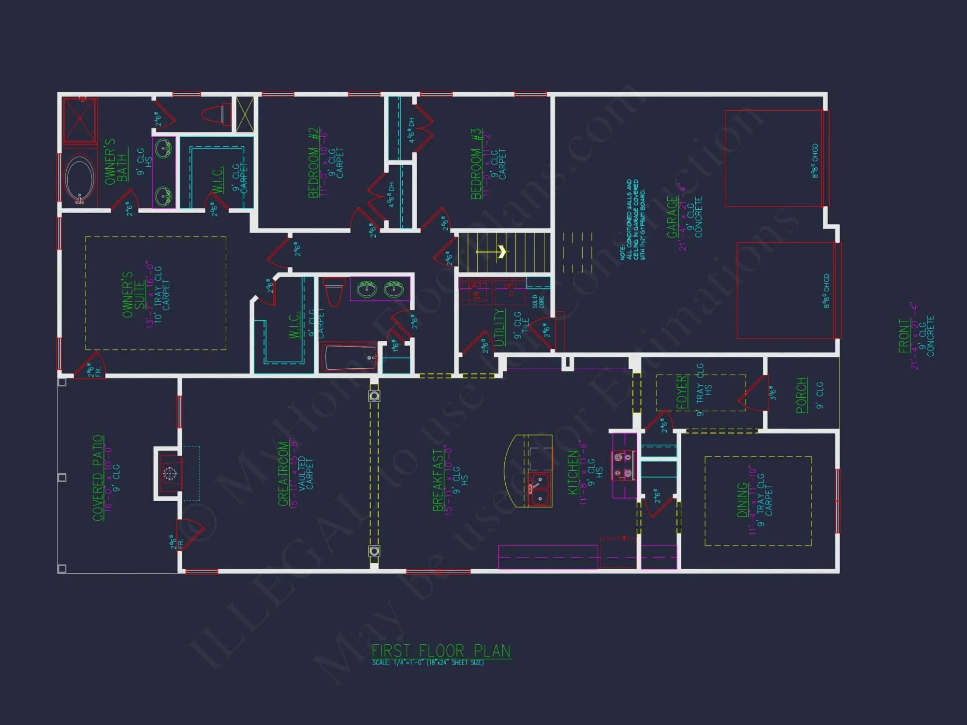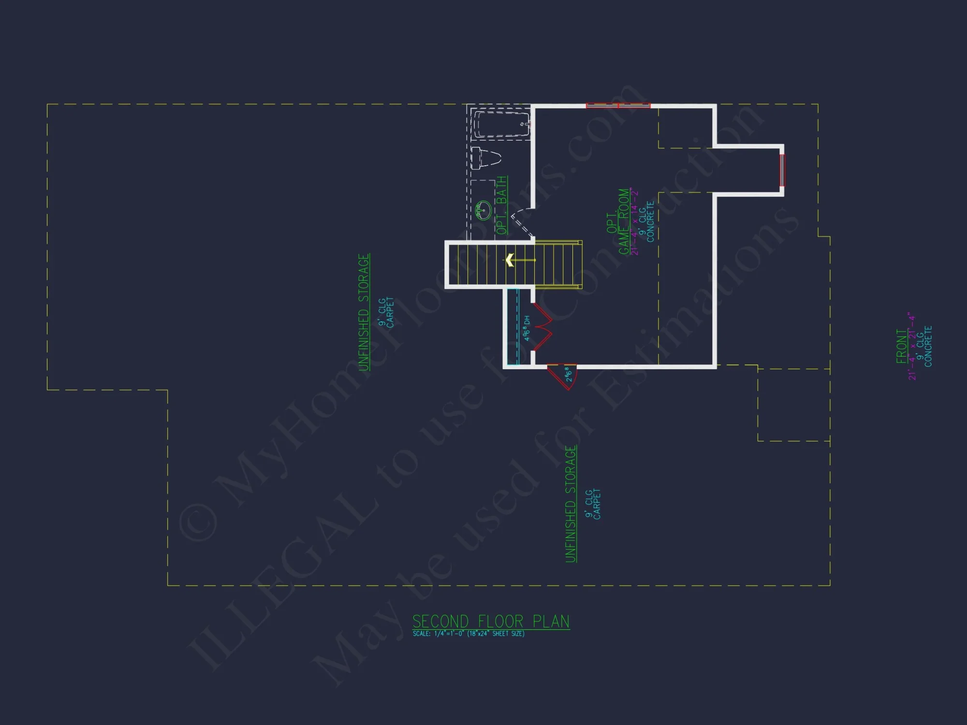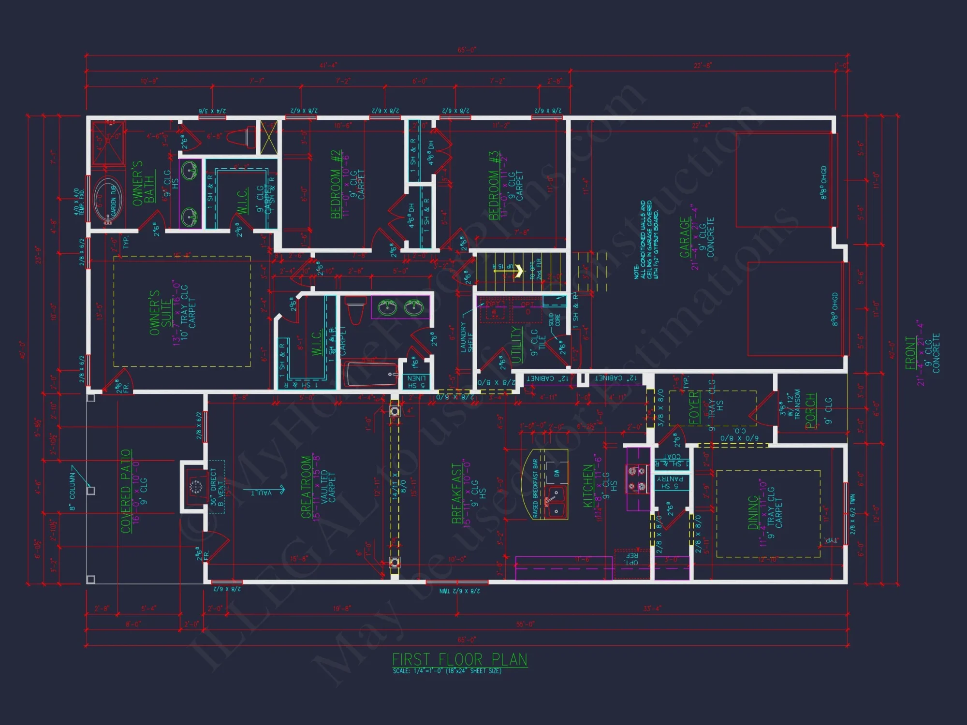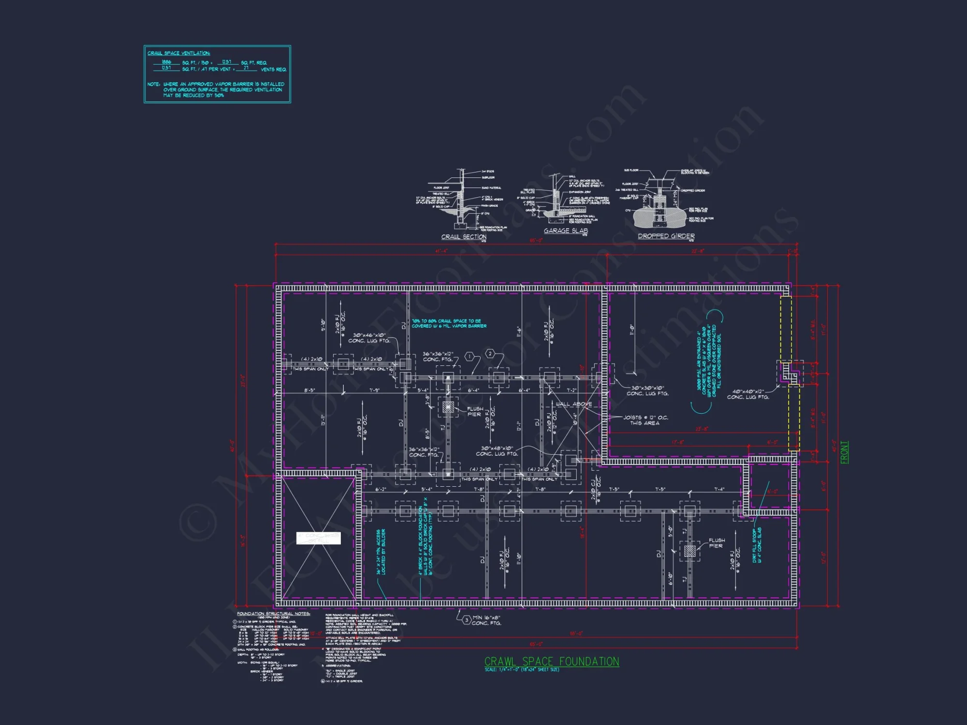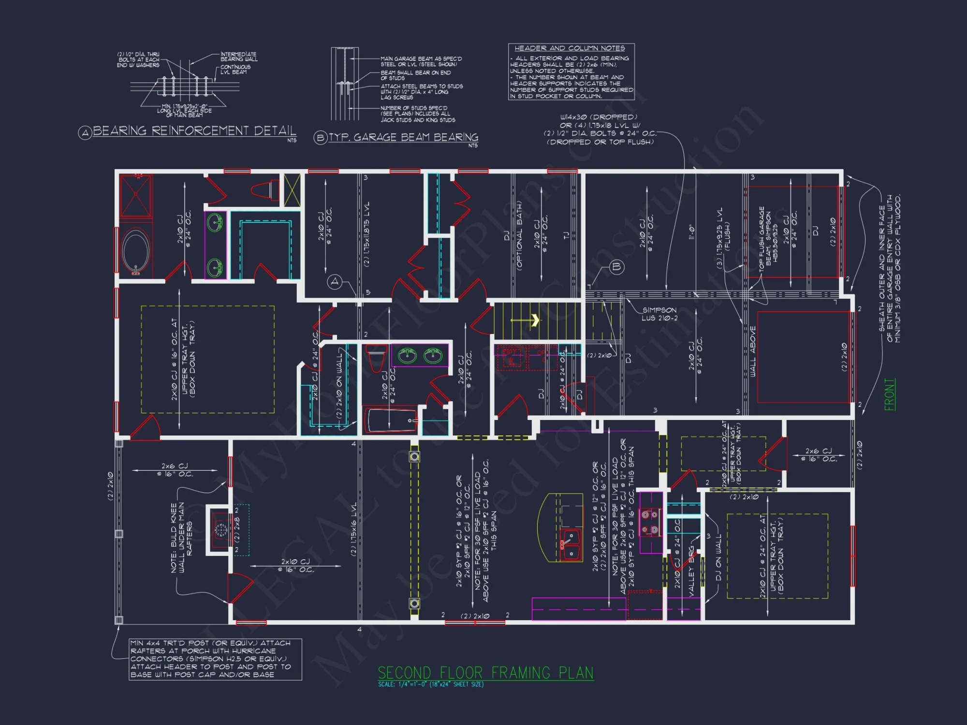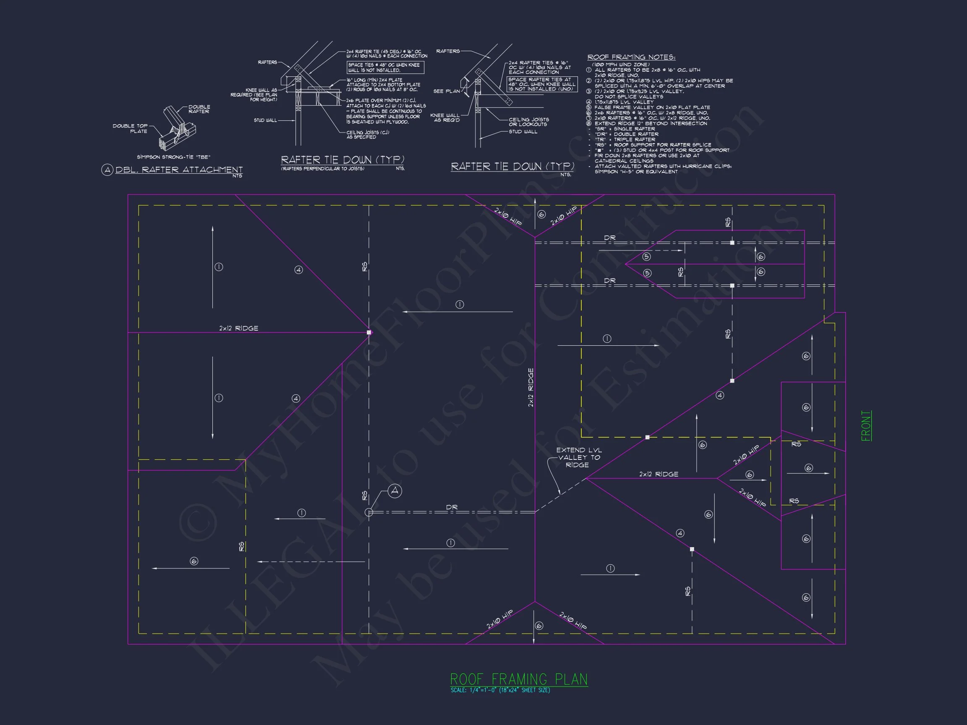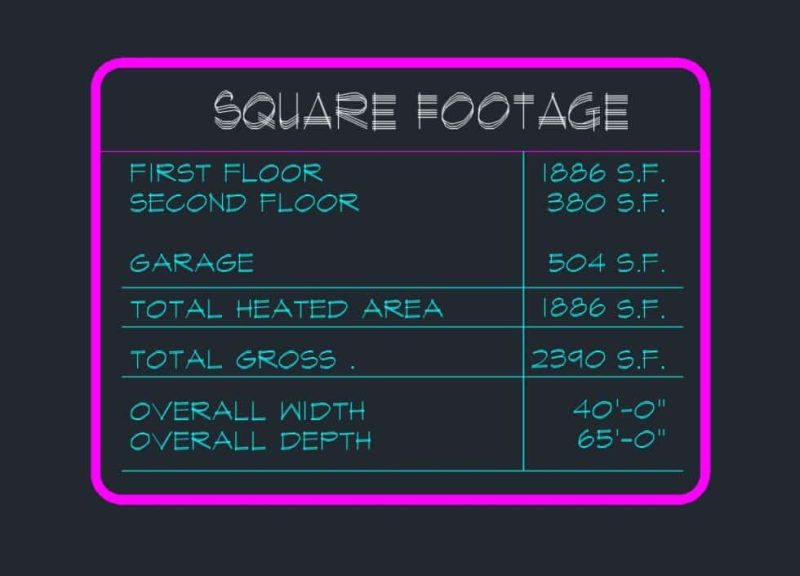10-1311 HOUSE PLAN -Modern Farmhouse Home Plan – 3-Bed, 2.5-Bath, 2,450 SF
Modern Farmhouse and Transitional house plan with board and batten + stone exterior • 3 bed • 2.5 bath • 2,450 SF. Open layout, vaulted ceilings, and covered porch. Includes CAD+PDF + unlimited build license.
Original price was: $2,476.45.$1,454.99Current price is: $1,454.99.
999 in stock
* Please verify all details with the actual plan, as the plan takes precedence over the information shown below.
| Width | 40'-0" |
|---|---|
| Depth | 65'-0" |
| Htd SF | |
| Unhtd SF | |
| Bedrooms | |
| Bathrooms | |
| # of Floors | |
| # Garage Bays | |
| Architectural Styles | |
| Indoor Features | Attic, Fireplace, Foyer, Great Room, Living Room, Mudroom, Open Floor Plan |
| Outdoor Features | |
| Bed and Bath Features | Bedrooms on First Floor, Owner's Suite on First Floor, Split Bedrooms, Walk-in Closet |
| Kitchen Features | |
| Garage Features | |
| Condition | New |
| Ceiling Features | |
| Structure Type | |
| Exterior Material |
Fernando Hall – February 5, 2025
Modern ranch plan downloaded in seconds and printed crystal clear; builder gave it a thumbs-up.
10 FT+ Ceilings | 9 FT+ Ceilings | Affordable | Attics | Bedrooms on First and Second Floors | Breakfast Nook | Covered Front Porch | Covered Patio | Covered Rear Porches | Craftsman | Fireplaces | Fireplaces | First-Floor Bedrooms | Foyer | Front Entry | Great Room | Home Plans with Mudrooms | Kitchen Island | Living Room | Medium | Modern Suburban Designs | Open Floor Plan Designs | Owner’s Suite on the First Floor | Patios | Simple | Split Bedroom | Traditional | Tray Ceilings | Vaulted Ceiling | Walk-in Closet | Walk-in Pantry
Modern Farmhouse Home Plan with 3 Bedrooms and Open Concept Living
Discover this stunning Modern Farmhouse design blending traditional charm with transitional elements. Featuring 2,450 heated sq. ft., 3 bedrooms, 2.5 baths, a 2-car garage, and a welcoming open-concept layout.
This Modern Farmhouse plan captures the perfect mix of clean lines, rustic materials, and family-friendly design. With its combination of white board-and-batten siding, stone accents, and black window trim, this home strikes a balance between timeless tradition and modern sophistication.
Key Features of the Modern Farmhouse Plan
Living Area Highlights
- Heated Space: Approximately 2,450 sq. ft. across two levels.
- Open Floor Plan: Spacious great room with vaulted ceiling connects seamlessly to the kitchen and dining area for effortless flow.
- Natural Light: Large black-trimmed windows invite sunlight into every corner, brightening interior spaces.
Bedrooms & Bathrooms
- 3 Bedrooms: Includes a main-level Owner’s Suite and two upper bedrooms.
- 2.5 Baths: Luxurious Owner’s bath with double vanity, walk-in shower, and soaking tub.
- Secondary bedrooms share a well-appointed full bath upstairs.
Interior Design Features
- Great Room: Centered around a statement fireplace with exposed beam ceiling.
- Kitchen: Oversized island with seating, walk-in pantry, and adjacent dining space.
- Mudroom: Built-in lockers provide everyday convenience for busy families.
- Home Office/Flex Room: Perfect for remote work or a playroom conversion.
Garage & Storage
- Garage: 2-car, front-entry with carriage-style doors.
- Attic Storage: Easily accessible unfinished area for seasonal storage or future expansion.
Outdoor Living
- Covered front porch with stone base columns adds welcoming charm.
- Rear covered patio ideal for grilling or evening relaxation.
- Simple landscaping complements the modern-meets-rustic façade.
Architectural Style: Modern Farmhouse & Transitional
Blending clean architectural lines with rustic warmth, this plan represents a perfect transitional Modern Farmhouse aesthetic. The combination of vertical board-and-batten siding, stonework, and dark trim bridges contemporary and classic design cues—ideal for suburban or countryside settings.
Learn more about this style at ArchDaily.
Bonus Spaces & Energy Efficiency
- Optional bonus room above garage for office, gym, or guest suite.
- Energy-efficient windows and advanced insulation for reduced energy bills.
- Smart-home ready layout with hidden mechanical runs and clean sightlines.
Included Benefits with Every Plan
- CAD + PDF Files: Editable, printable, and build-ready.
- Unlimited Build License: Build once or multiple times—no extra cost.
- Free Foundation Choice: Slab, crawlspace, or basement options included.
- Structural Engineering Included: Fully code-compliant and stamped.
- Modification Support: Easy and affordable layout changes available.
Explore Related Collections
10-1311 HOUSE PLAN -Modern Farmhouse Home Plan – 3-Bed, 2.5-Bath, 2,450 SF
- BOTH a PDF and CAD file (sent to the email provided/a copy of the downloadable files will be in your account here)
- PDF – Easily printable at any local print shop
- CAD Files – Delivered in AutoCAD format. Required for structural engineering and very helpful for modifications.
- Structural Engineering – Included with every plan unless not shown in the product images. Very helpful and reduces engineering time dramatically for any state. *All plans must be approved by engineer licensed in state of build*
Disclaimer
Verify dimensions, square footage, and description against product images before purchase. Currently, most attributes were extracted with AI and have not been manually reviewed.
My Home Floor Plans, Inc. does not assume liability for any deviations in the plans. All information must be confirmed by your contractor prior to construction. Dimensions govern over scale.



