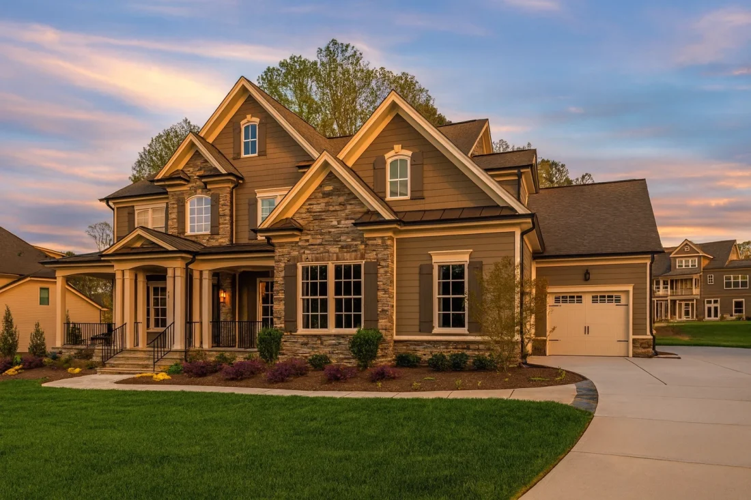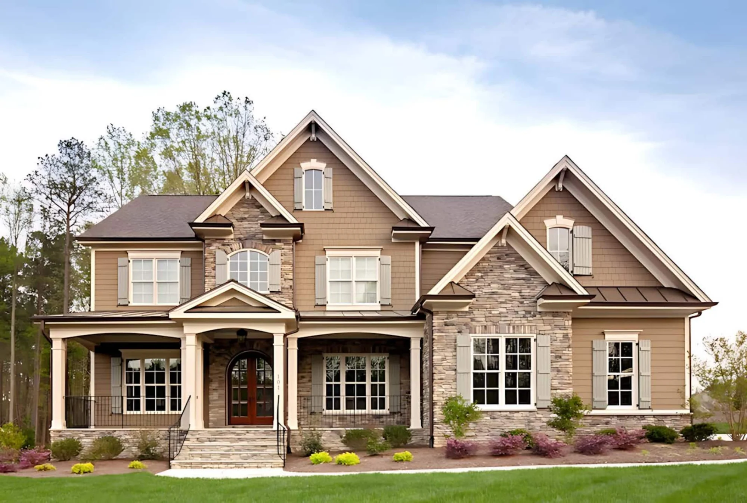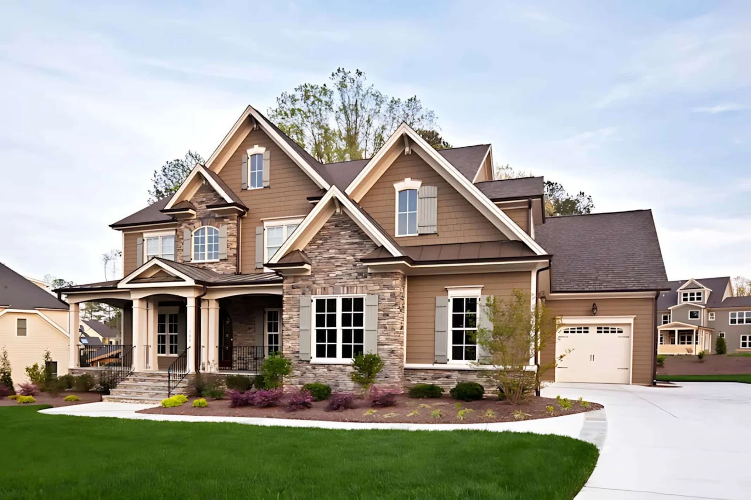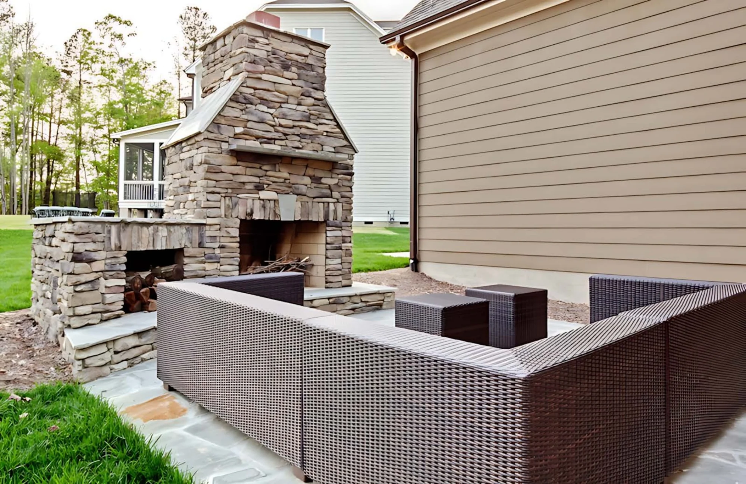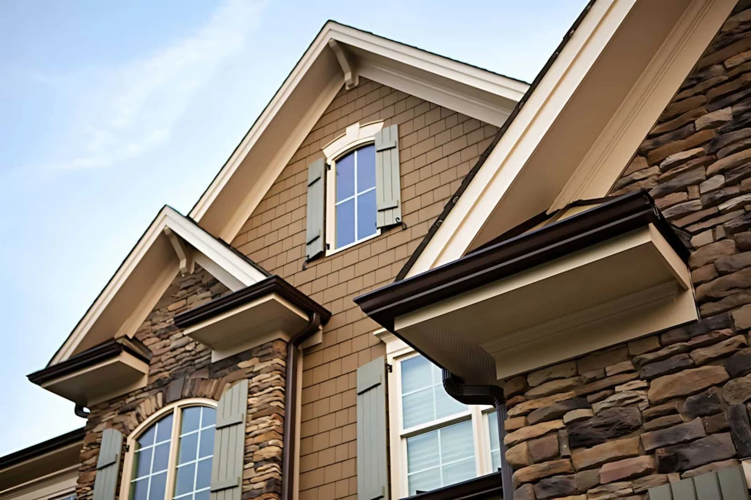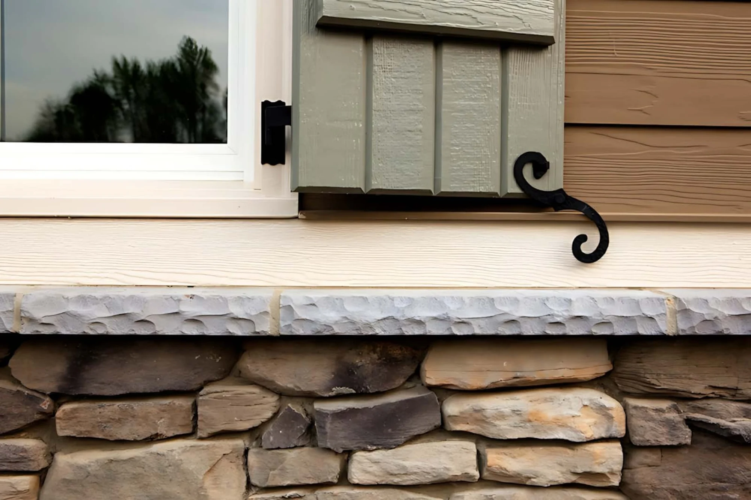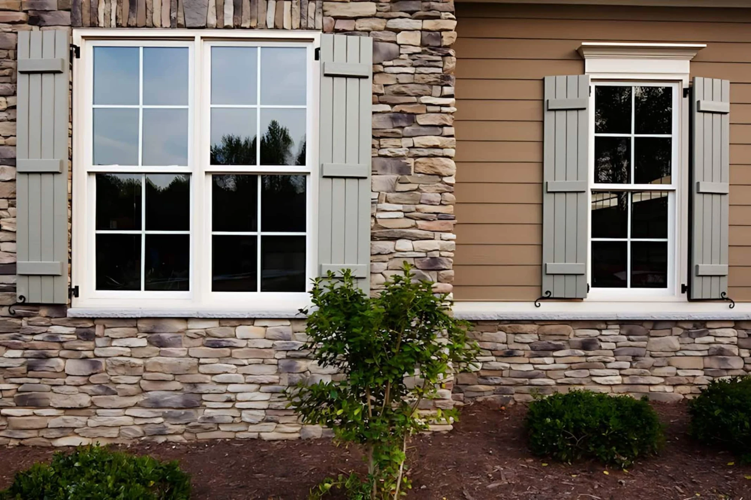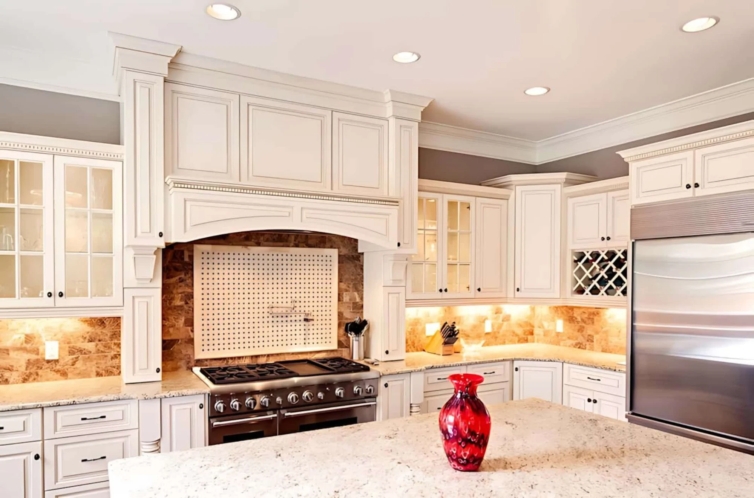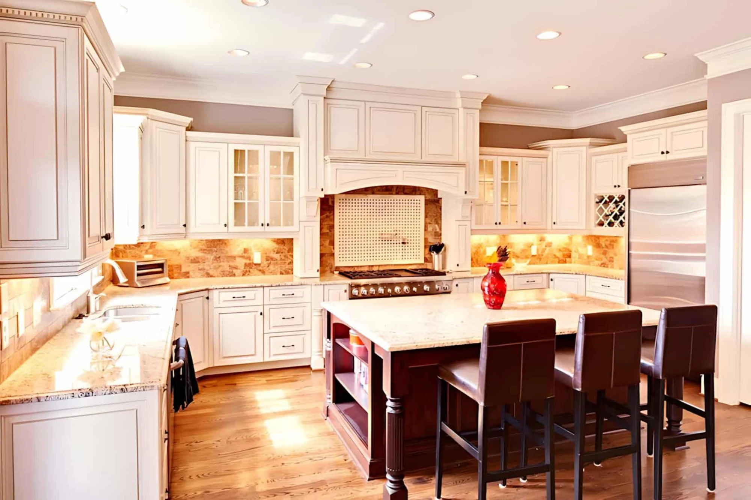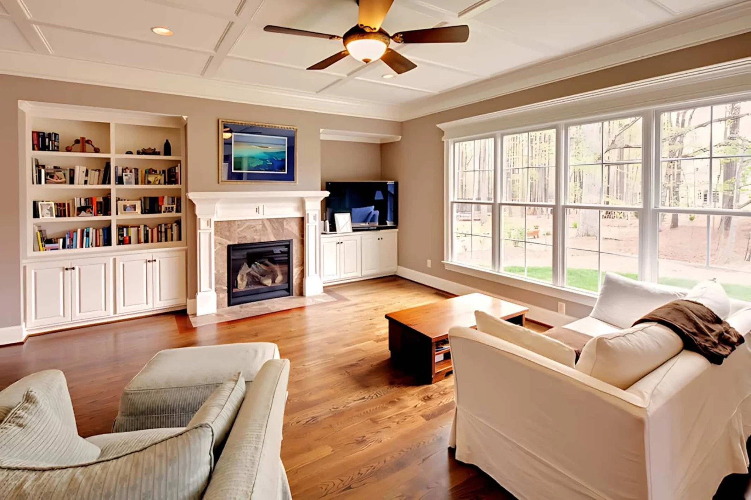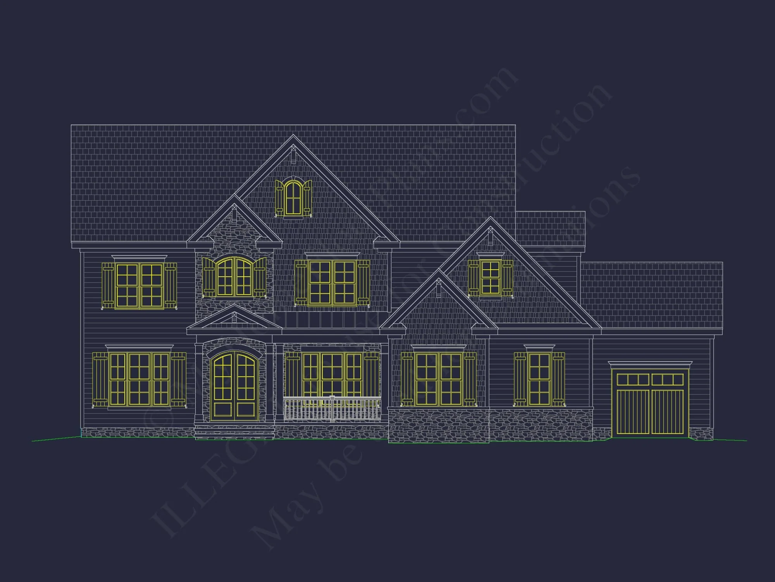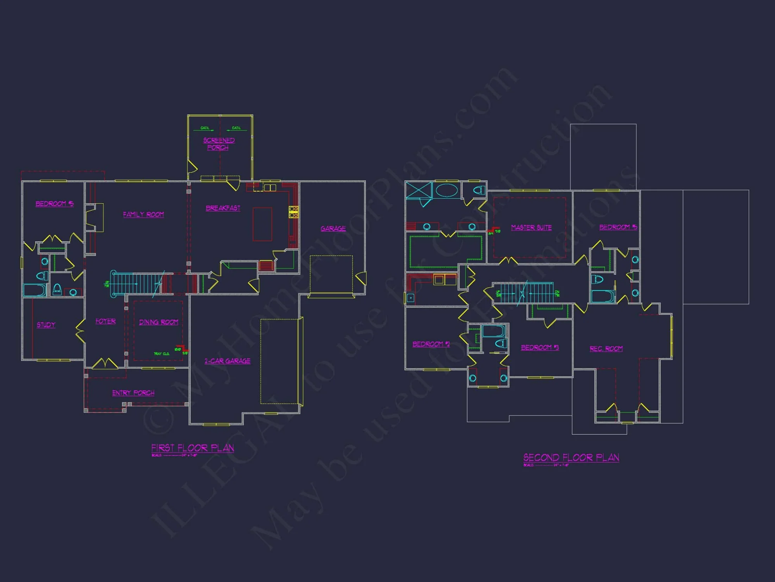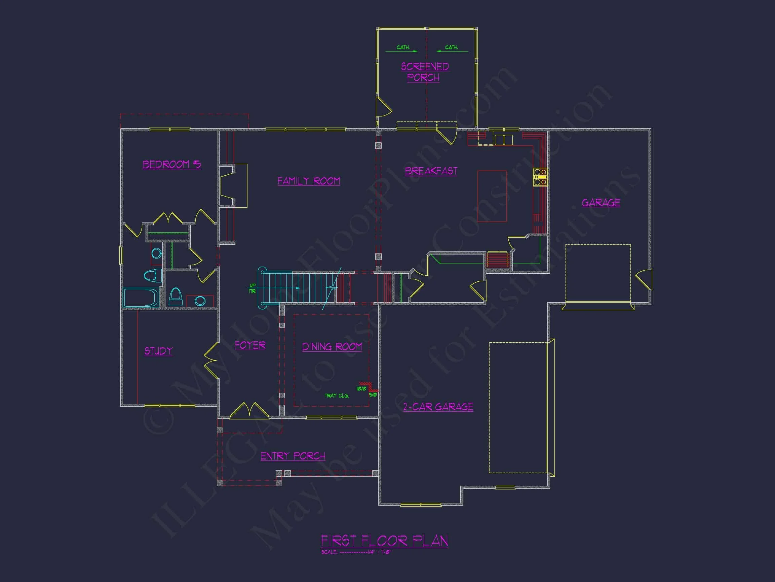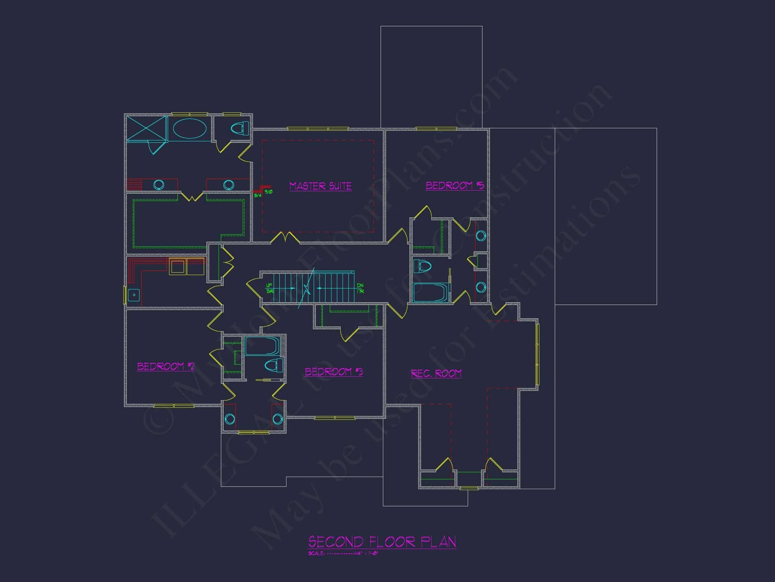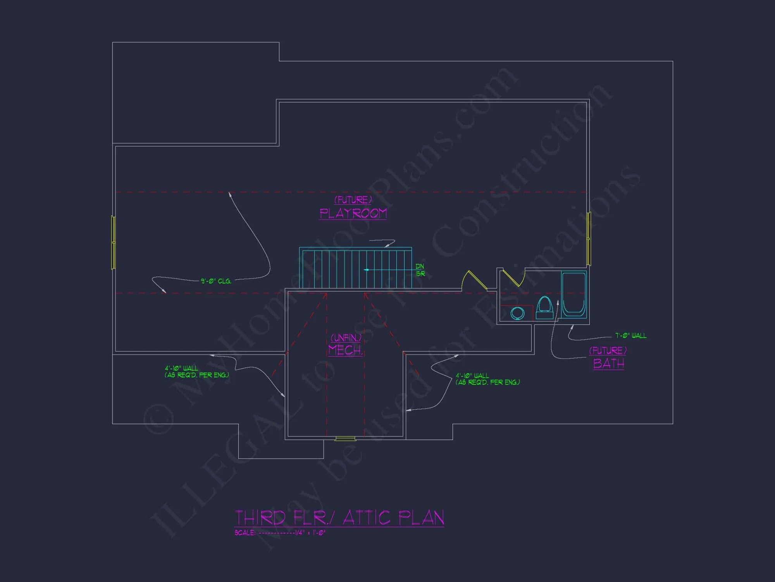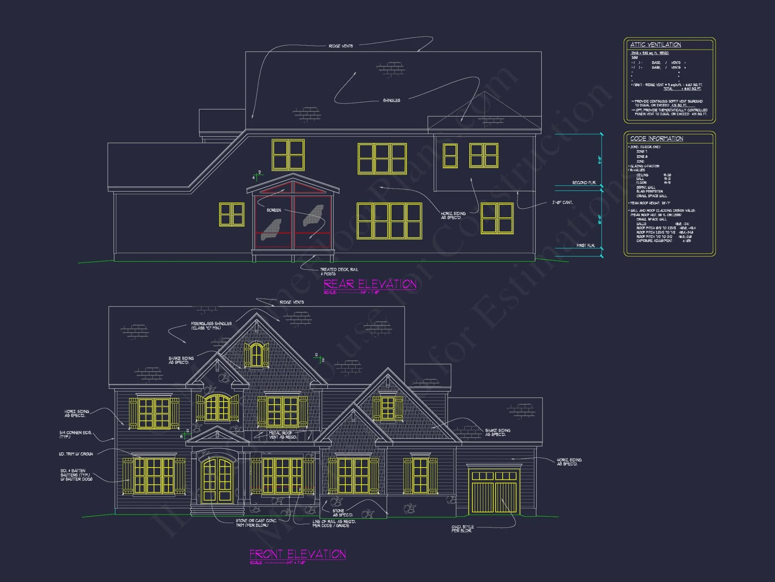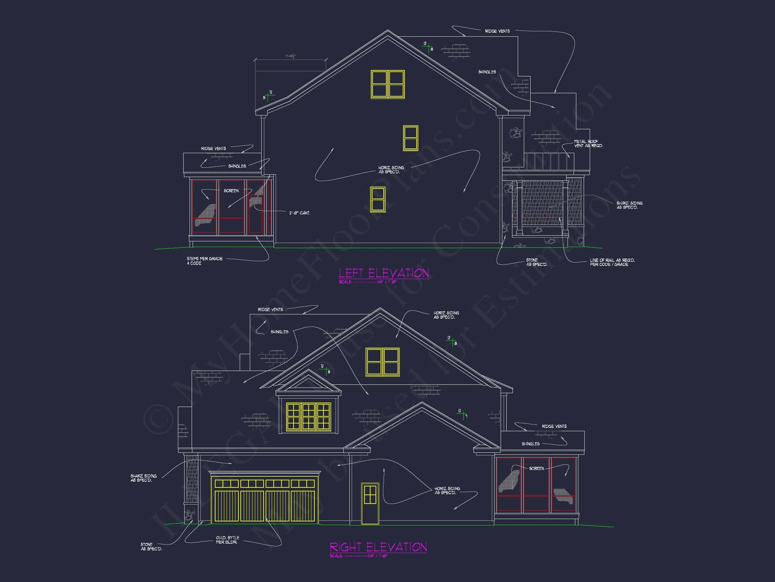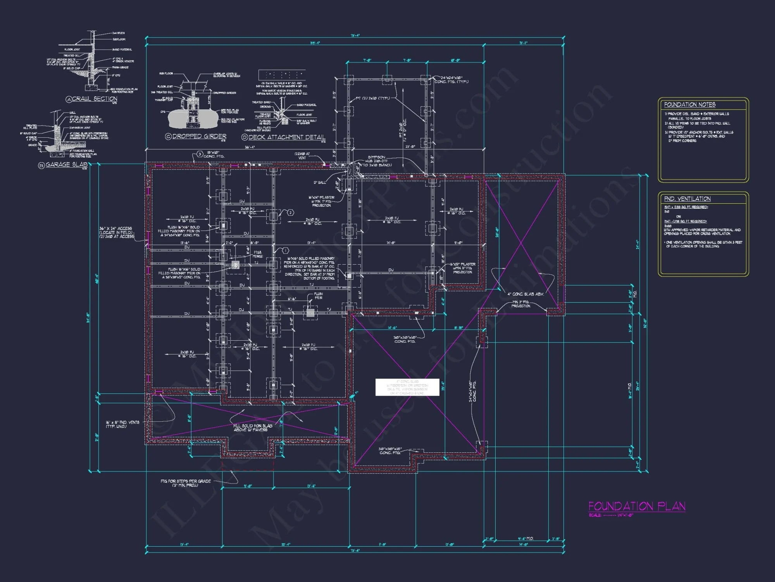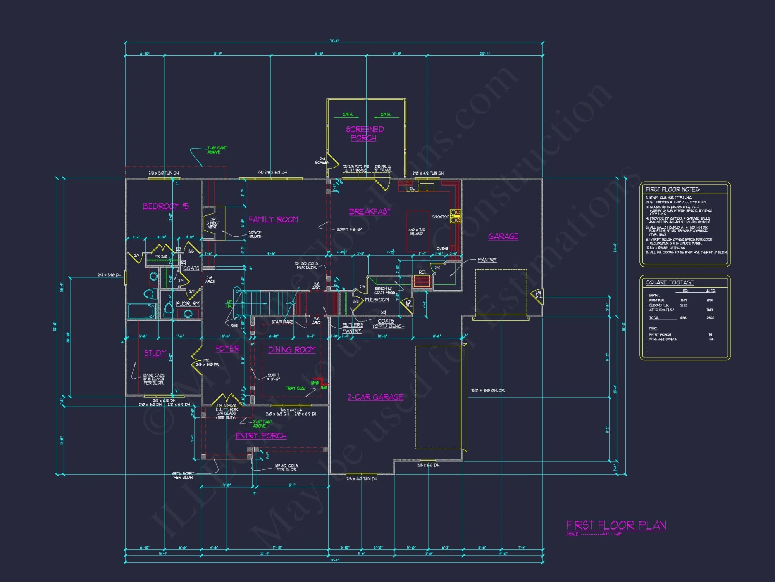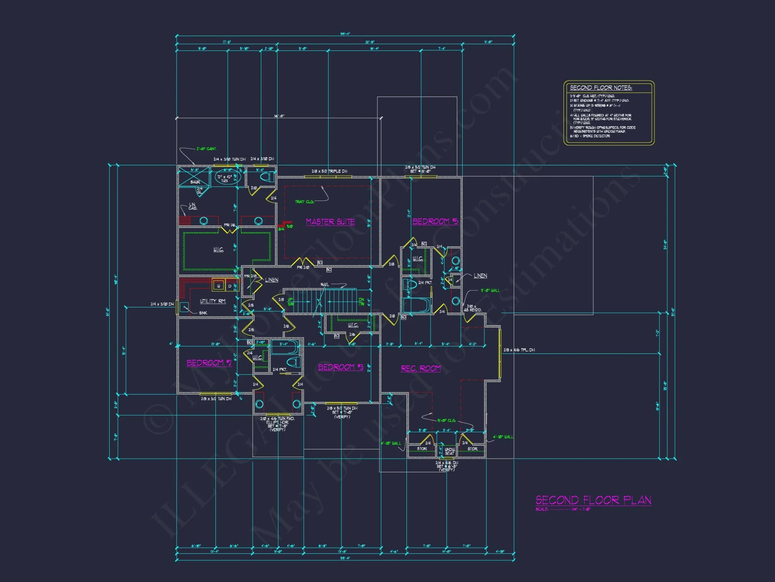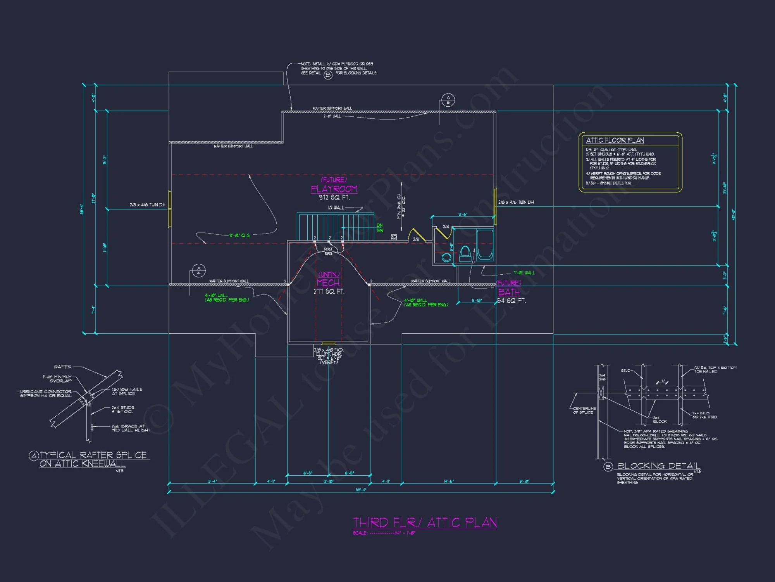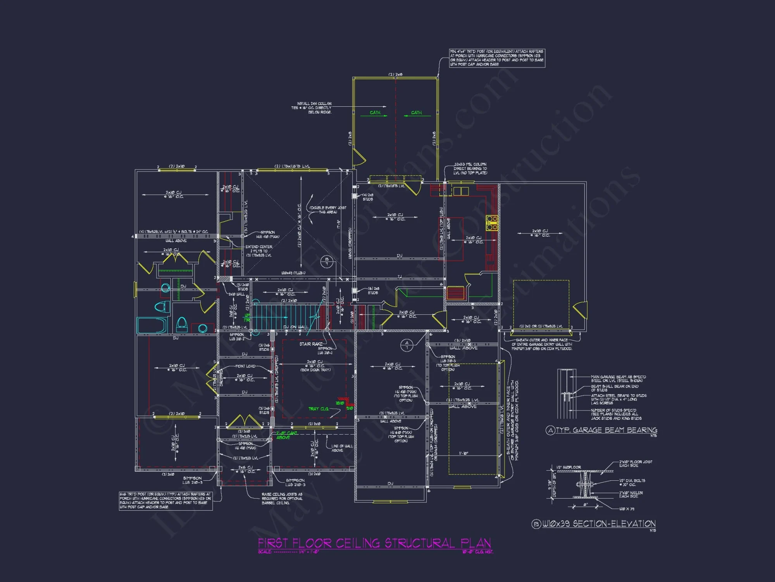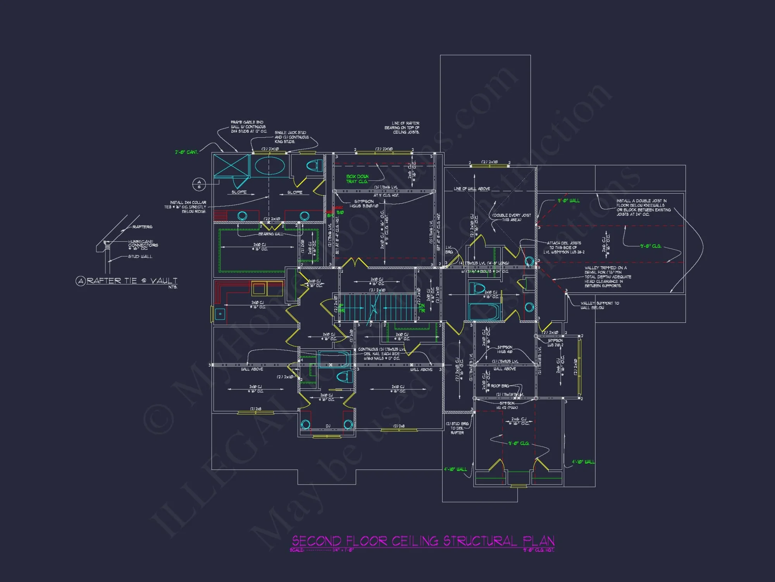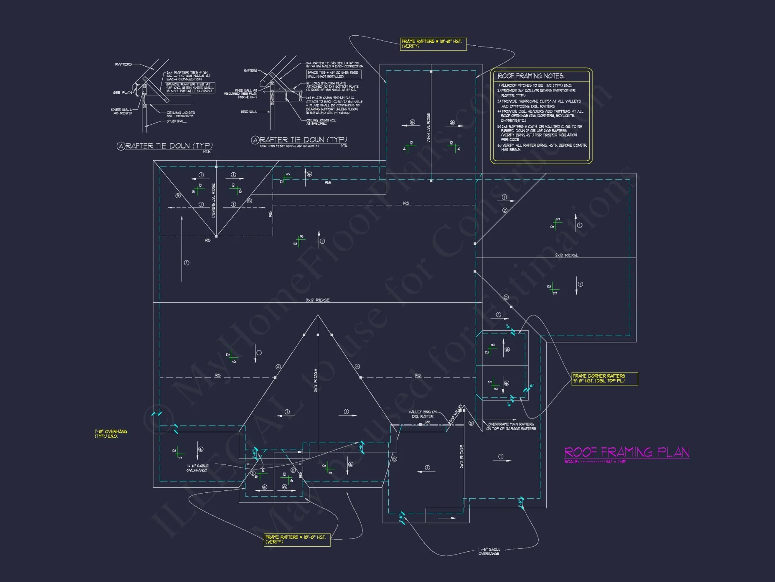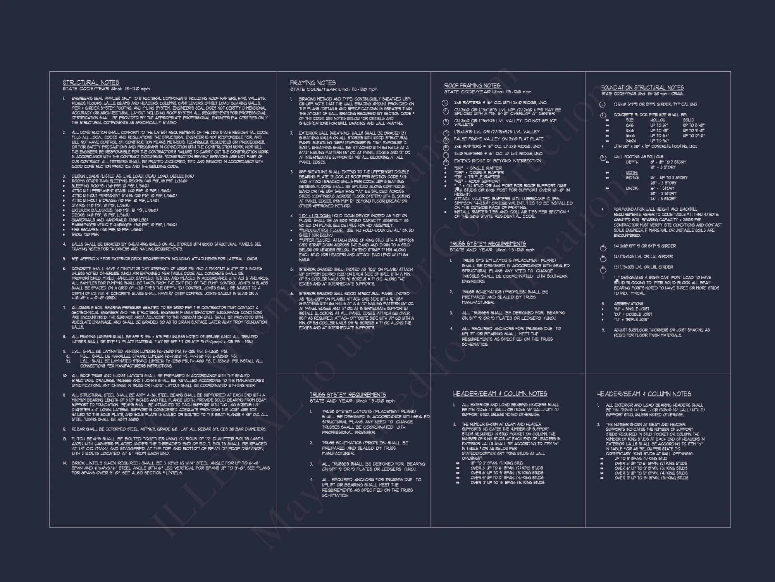10-1734 House PLAN – Traditional Home Plan – 4-Bed, 3.5-Bath, 3,200 SF
Traditional and New American house plan with brick and stone exterior • 4 bed • 3.5 bath • 3,200 SF. Open-concept living, side-entry garage, covered porch. Includes CAD+PDF + unlimited build license.
Original price was: $2,696.45.$1,754.99Current price is: $1,754.99.
999 in stock
* Please verify all details with the actual plan, as the plan takes precedence over the information shown below.
| Width | 79'-4" |
|---|---|
| Depth | 52'-0" |
| Htd SF | |
| Unhtd SF | |
| Bedrooms | |
| Bathrooms | |
| # of Floors | |
| # Garage Bays | |
| Architectural Styles | |
| Indoor Features | Attic, Basement, Bonus Room, Fireplace, Great Room, Living Room, Mudroom, Office/Study, Open Floor Plan, Recreational Room |
| Outdoor Features | |
| Bed and Bath Features | Bedrooms on Second Floor, Jack and Jill Bathroom, Owner's Suite on First Floor, Walk-in Closet |
| Kitchen Features | |
| Garage Features | |
| Condition | New |
| Ceiling Features | |
| Structure Type | |
| Exterior Material |
Lawrence Lopez – June 23, 2024
Plan index fits one page!
9 FT+ Ceilings | Affordable | Attics | Basement Garage | Bonus Rooms | Breakfast Nook | Covered Front Porch | Covered Patio | Covered Rear Porches | Craftsman | Designer Favorite | Fireplaces | Front Entry | Great Room | Home Plans with Mudrooms | Jack and Jill | Kitchen Island | Large House Plans | Living Room | Office/Study Designs | Open Floor Plan Designs | Oversized Designs | Owner’s Suite on the First Floor | Recreational Room | Second Floor Bedroom | Terrace | Traditional | Tray Ceilings | Vaulted Ceiling | Walk-in Closet | Walk-in Pantry
Traditional New American House Plan with 4 Bedrooms and Classic Brick Exterior
This 3,200-heated-square-foot home blends timeless Traditional architecture with refined New American styling, creating a warm, upscale presence ideal for today’s suburban lifestyles.
This Traditional New American house plan delivers enduring curb appeal through balanced proportions, multi-gabled rooflines, and a masonry-forward exterior. Designed to feel established, elegant, and welcoming, the home showcases classic American residential design while offering a modern, highly functional interior layout suited for growing families, professionals, and long-term homeowners.
The façade is anchored by a predominantly brick exterior with subtle stone accents that add depth and texture without overpowering the clean architectural lines. A covered front porch with substantial columns reinforces the home’s traditional roots, while large windows and thoughtful detailing introduce the lighter, more open character associated with New American homes.
Architectural Style & Exterior Materials
This design is firmly rooted in Traditional / Classic Suburban architecture, a style known for symmetry, familiar forms, and long-lasting visual appeal. The influence of New American (Modern Traditional) design is evident in the simplified roof geometry, efficient massing, and updated window proportions.
The exterior material palette includes:
- Brick masonry as the dominant exterior finish
- Stone accents at the entry and base walls for added richness
- Architectural asphalt shingles with multiple gables
- Painted trim and window surrounds for contrast and definition
- Side-entry garage that enhances curb appeal and streetscape presence
This combination creates a polished, upscale appearance that fits seamlessly into established neighborhoods and new luxury developments alike.
Main-Level Living Designed for Everyday Comfort
The interior opens into a gracious foyer that sets the tone for the rest of the home. From here, sightlines extend into the main living areas, reinforcing a sense of openness while maintaining distinct room identities—an important hallmark of Traditional New American design.
The great room serves as the heart of the home, offering generous space for seating, media, and gatherings. Large windows provide ample natural light and views to the backyard, while the room’s proportions support both casual living and formal entertaining.
The kitchen is designed for functionality and connection, featuring a central island with seating, abundant counter space, and a walk-in pantry. Its placement between the great room and dining area allows the cook to remain engaged with family and guests at all times.
Additional main-level highlights include:
- A defined dining area suitable for everyday meals or special occasions
- A private home office or study near the front of the home
- A convenient powder room for guests
- A mudroom/drop zone connecting the garage to the interior
Private Primary Suite Retreat
The main-level primary suite is positioned for privacy and quiet, separated from the home’s secondary bedrooms. This layout supports long-term living and aging in place while providing everyday convenience.
The suite includes:
- A spacious bedroom with room for a king-sized bed
- A spa-inspired bath with dual vanities
- A large walk-in shower and optional soaking tub
- A generous walk-in closet with natural organization zones
Upper-Level Bedrooms & Flexible Living Space
The upper level features three additional bedrooms, each sized to accommodate full or queen beds with ease. These rooms are ideal for children, guests, or flexible-use spaces such as hobby rooms or secondary offices.
Two well-appointed bathrooms serve the upper floor, helping streamline busy mornings while maintaining comfort and privacy. A centrally located hallway ensures easy access while minimizing wasted circulation space.
Outdoor Living & Suburban Lifestyle Appeal
A covered rear porch extends the living space outdoors, creating a natural spot for grilling, dining, or relaxing after a long day. This transitional area reinforces the indoor-outdoor connection that modern homeowners value, while still aligning with the home’s traditional character.
The side-entry garage further enhances curb appeal by keeping garage doors visually secondary, allowing the architecture—not the vehicles—to define the front elevation.
Energy Efficiency & Build Practicality
Beyond aesthetics, this home plan is engineered for efficient construction and long-term performance. Logical framing spans, straightforward roof geometry, and practical mechanical layouts help control build costs while supporting energy-efficient upgrades.
Builders and homeowners alike benefit from:
- Efficient structural layout
- Clear HVAC routing paths
- Opportunities for enhanced insulation
- Durable masonry exterior materials
- Long-term resale value through classic design
For additional perspective on why traditional American homes remain popular, see Houzz’s discussion on the lasting appeal of traditional home design.
Included with This House Plan
- Complete CAD + PDF plan files
- Unlimited build license
- Structural engineering included
- Multiple foundation options (slab, crawlspace, or basement)
- Cost-effective modification support
Designed for Long-Term Living
This Traditional New American house plan is ideal for homeowners seeking a balance of elegance, comfort, and practicality. Its timeless exterior ensures lasting curb appeal, while the interior layout supports modern routines, entertaining, and future adaptability.
Whether built in a growing suburban community or an established neighborhood, this home delivers the architectural confidence and livability that define truly successful residential design.
10-1734 House PLAN – Traditional Home Plan – 4-Bed, 3.5-Bath, 3,200 SF
- BOTH a PDF and CAD file (sent to the email provided/a copy of the downloadable files will be in your account here)
- PDF – Easily printable at any local print shop
- CAD Files – Delivered in AutoCAD format. Required for structural engineering and very helpful for modifications.
- Structural Engineering – Included with every plan unless not shown in the product images. Very helpful and reduces engineering time dramatically for any state. *All plans must be approved by engineer licensed in state of build*
Disclaimer
Verify dimensions, square footage, and description against product images before purchase. Currently, most attributes were extracted with AI and have not been manually reviewed.
My Home Floor Plans, Inc. does not assume liability for any deviations in the plans. All information must be confirmed by your contractor prior to construction. Dimensions govern over scale.



