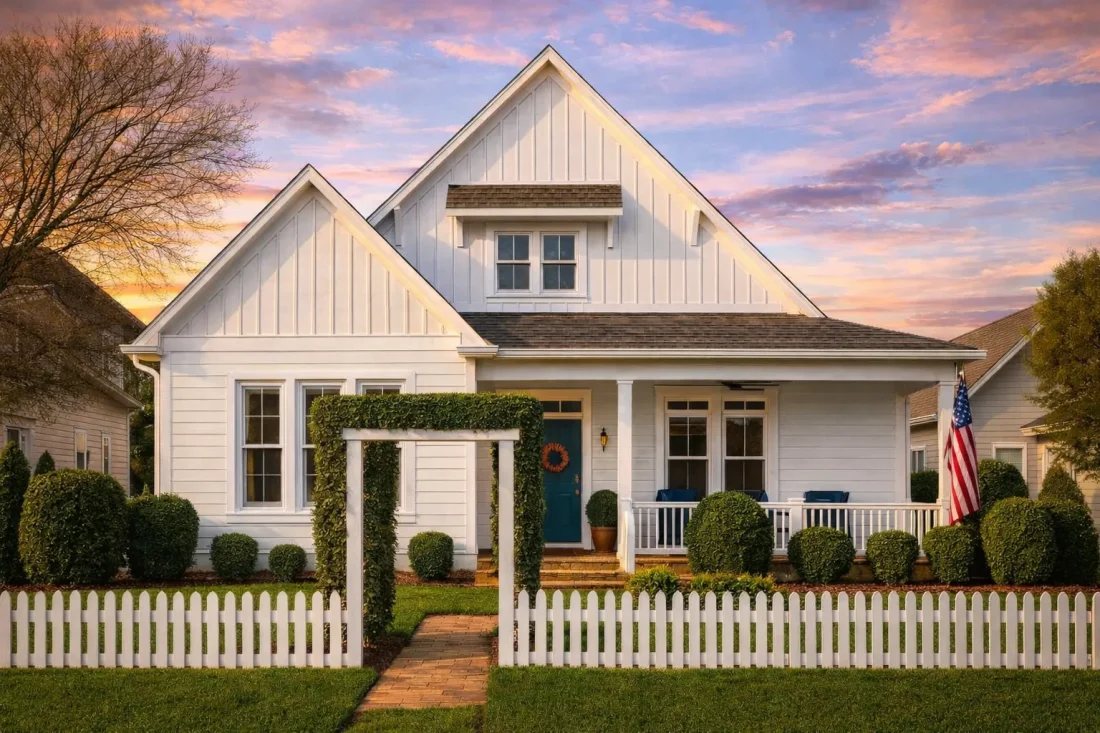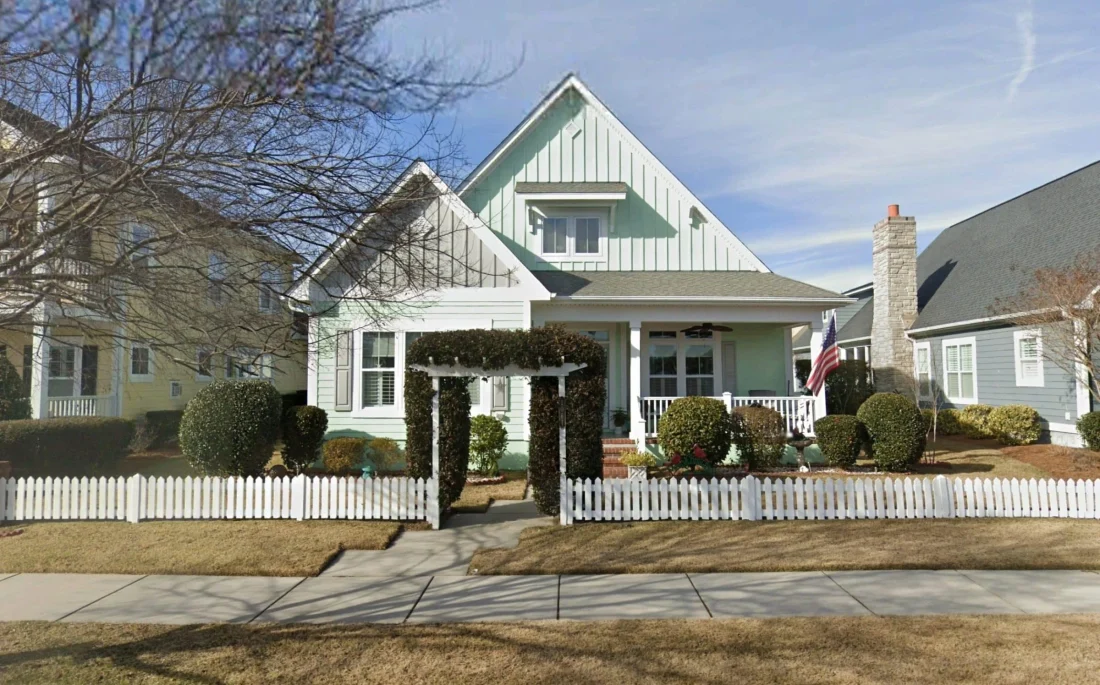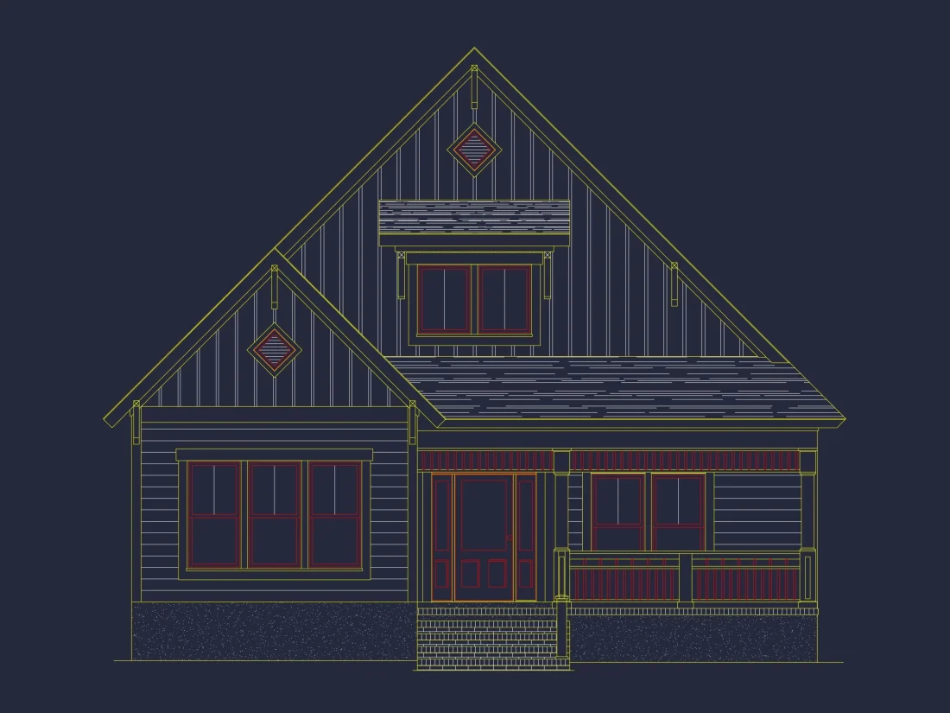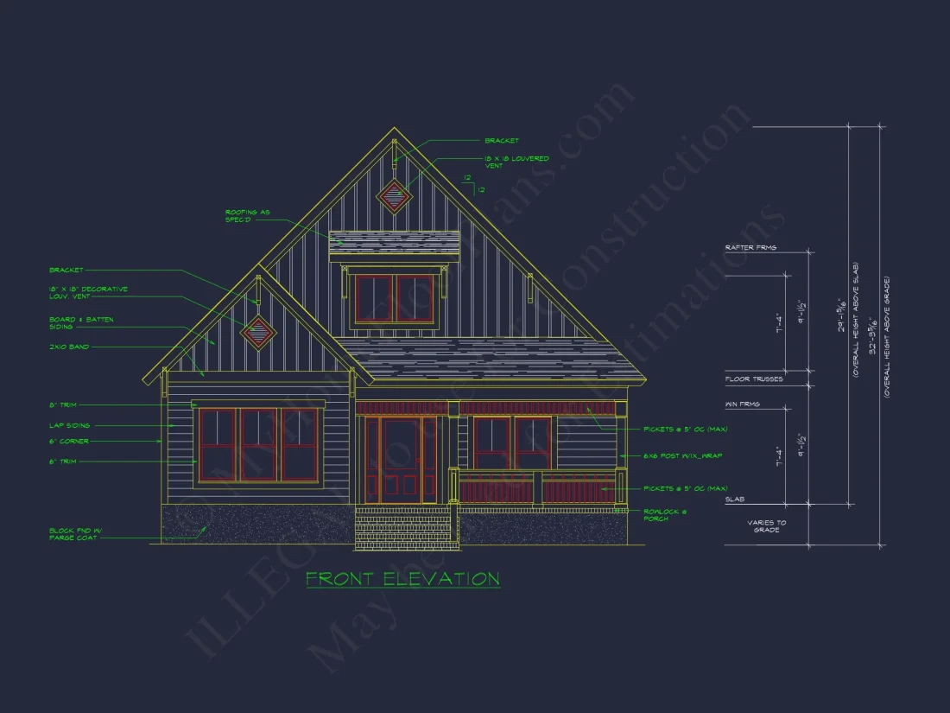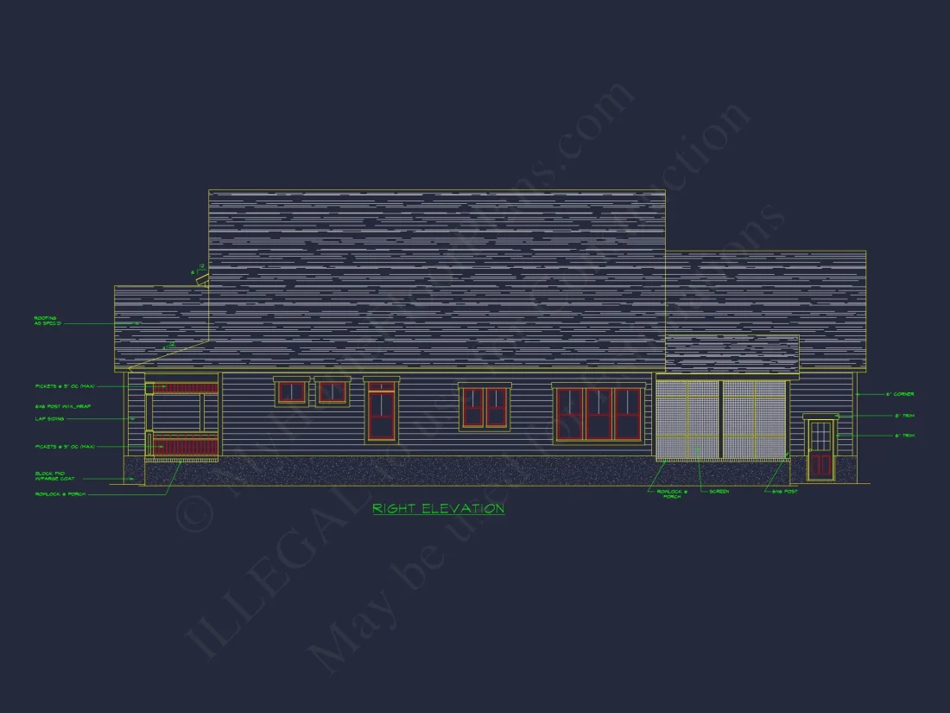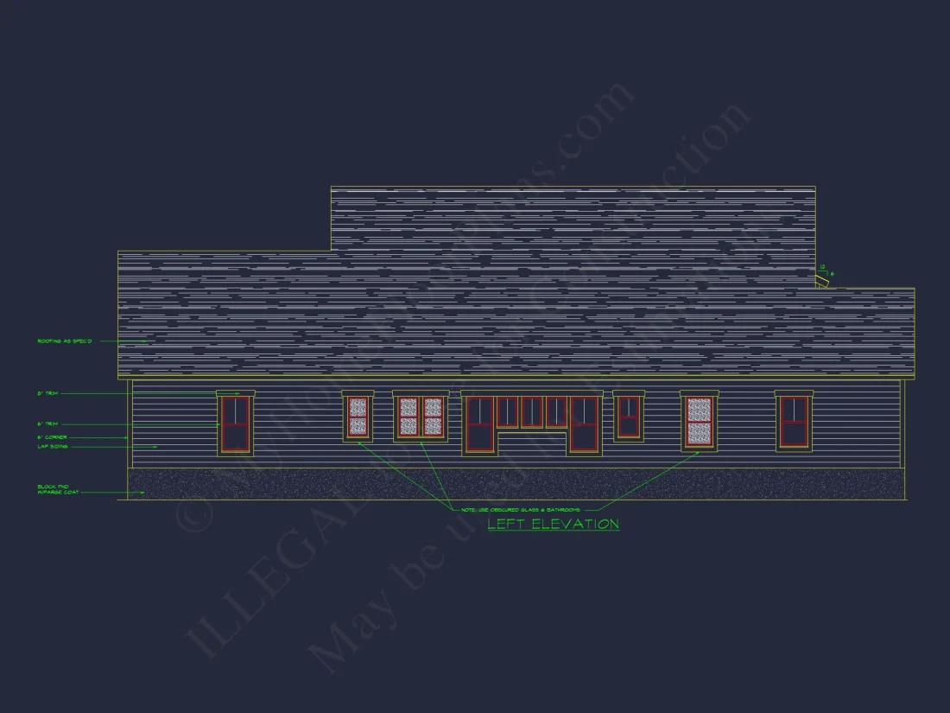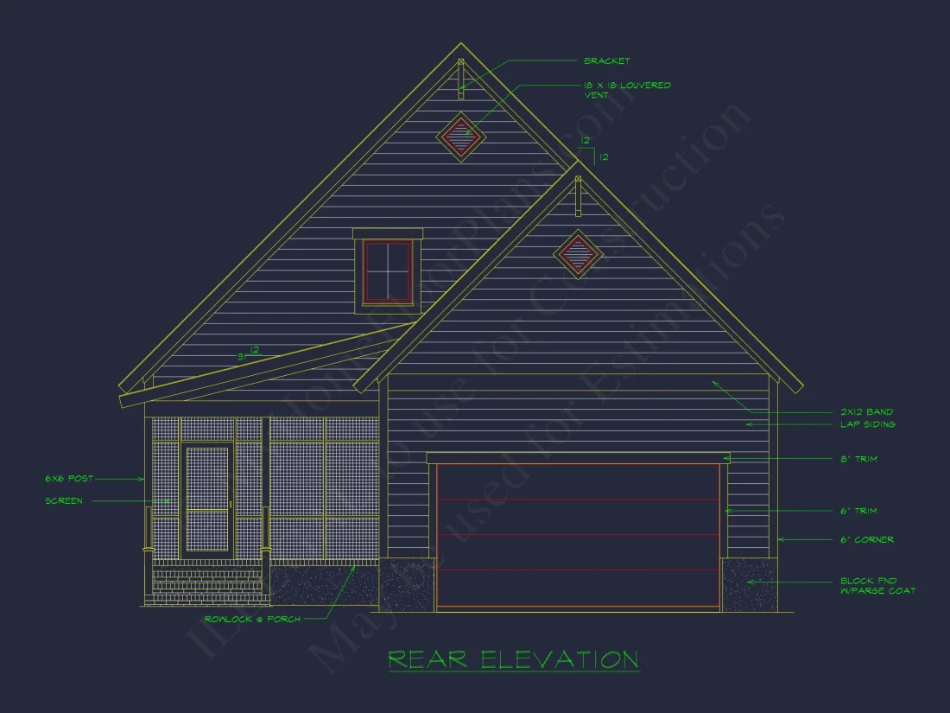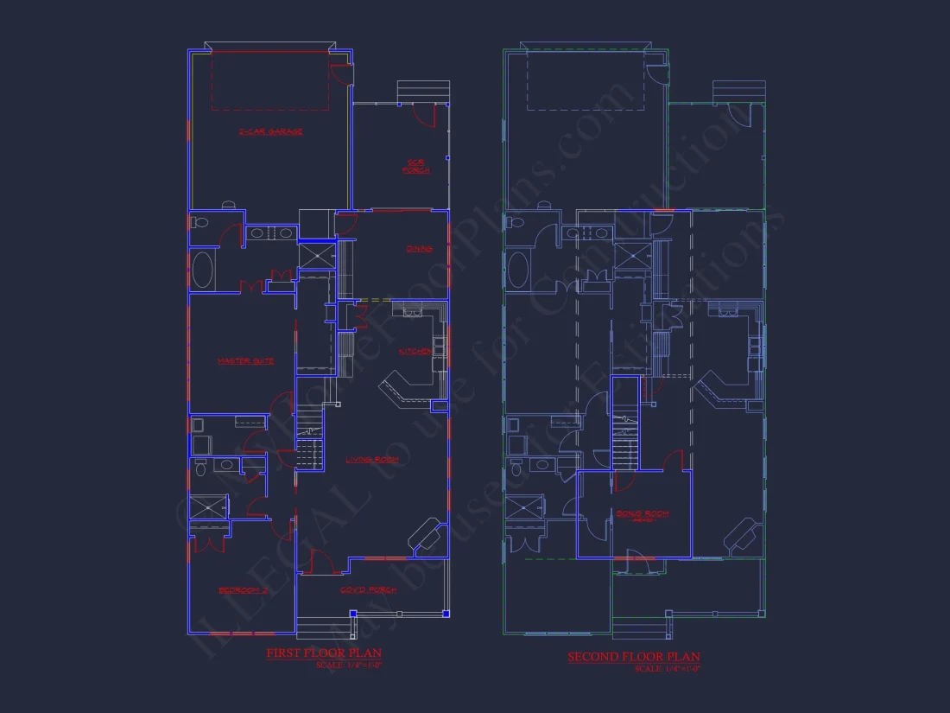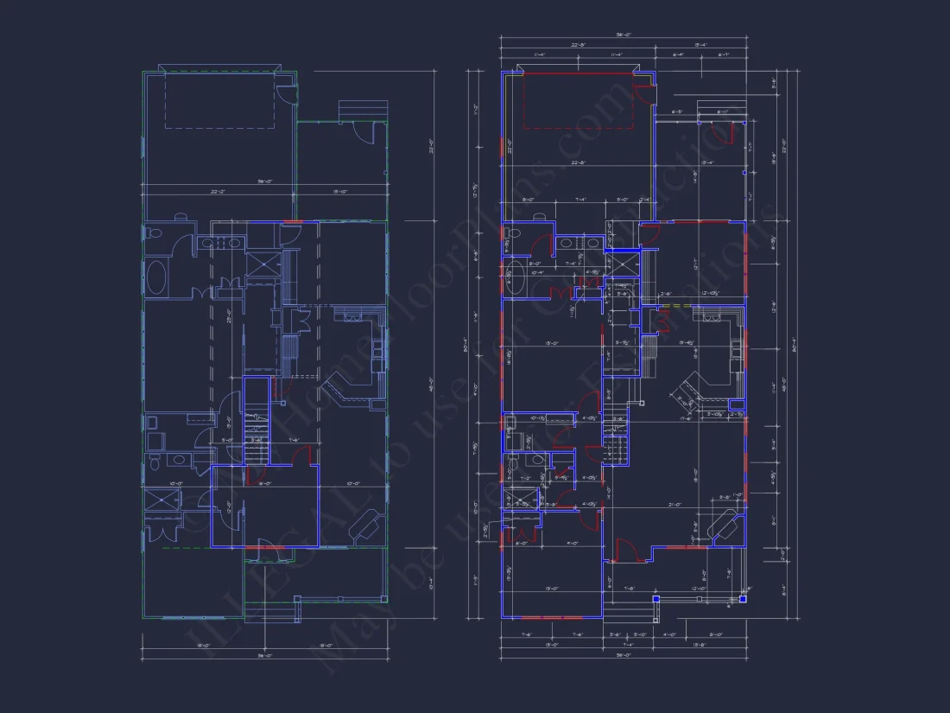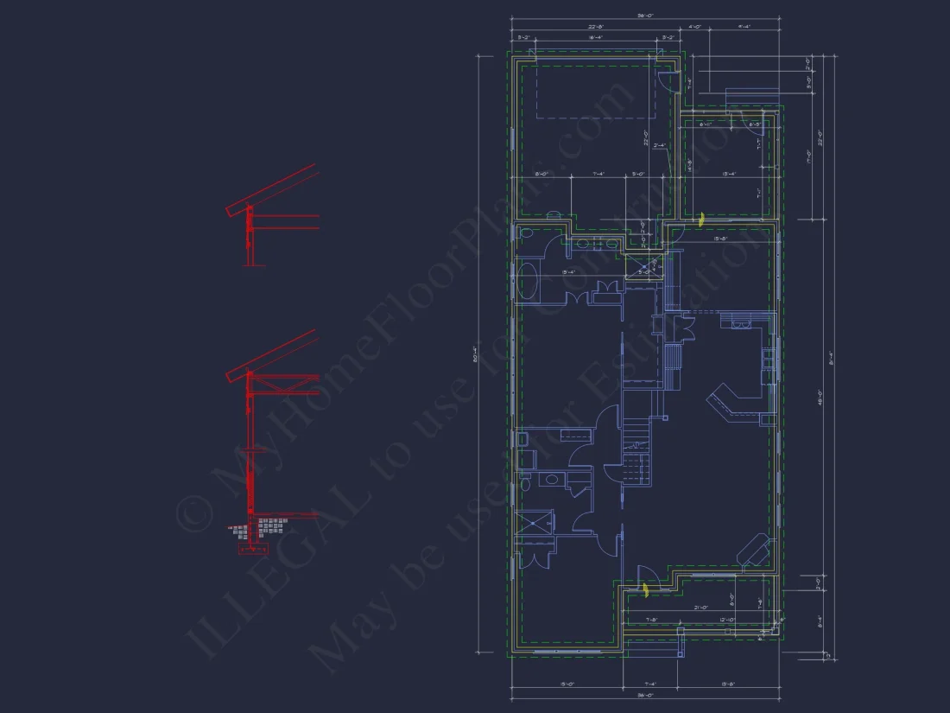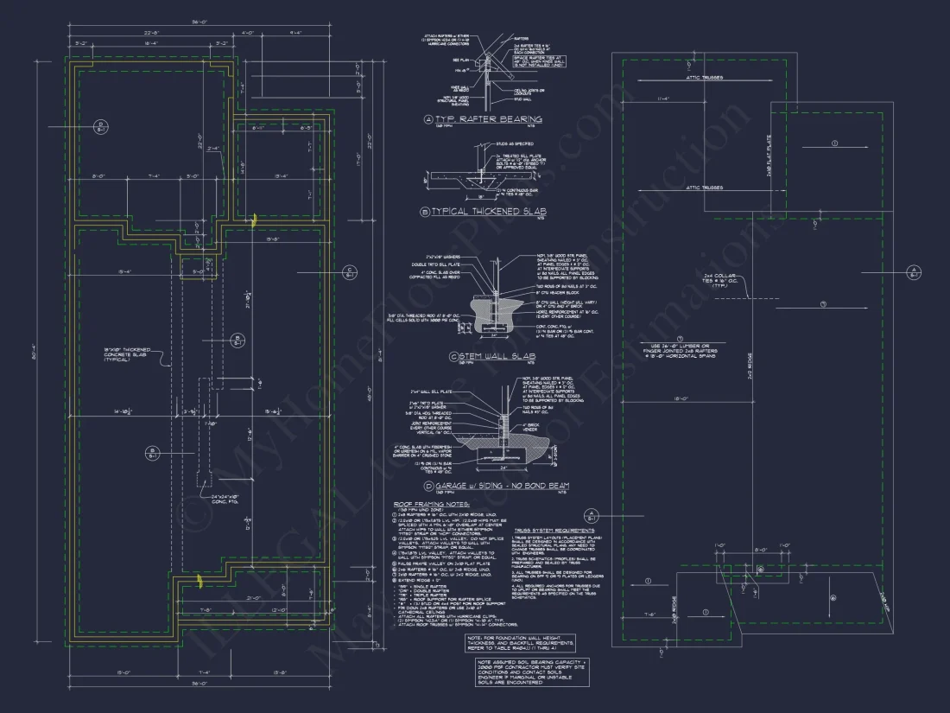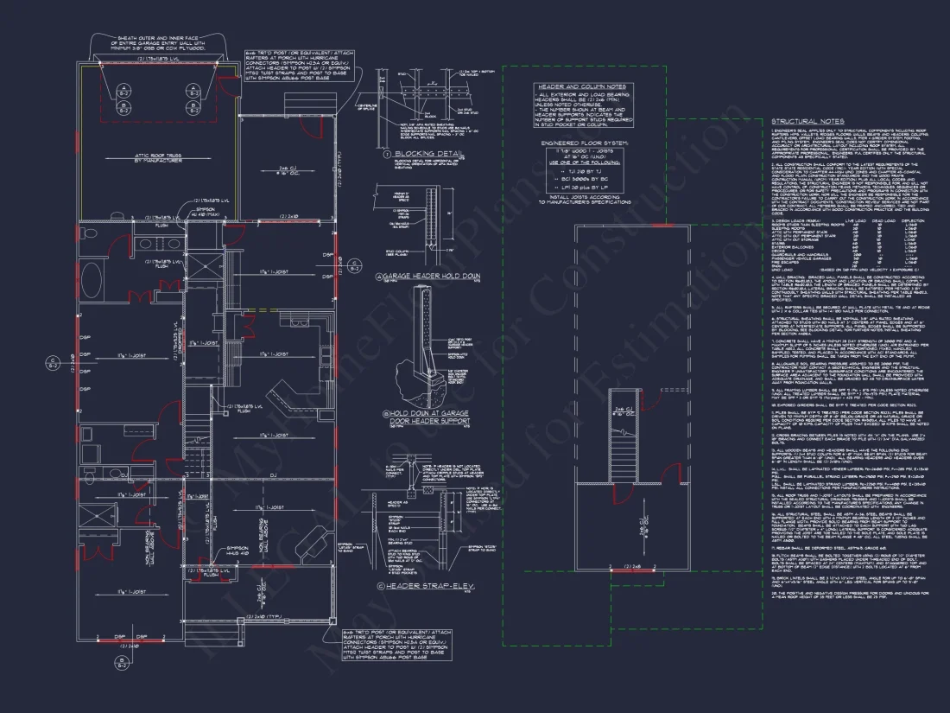10-1781 HOUSE PLAN -Coastal Cottage Home Plan – 3-Bed, 2-Bath, 1,850 SF
Coastal Cottage, Coastal Farmhouse, Traditional / Classic Suburban house plan with lap and board-and-batten siding exterior • 3 bed • 2 bath • 1,850 SF. Wide front porch, picket fence entry, open-concept living. Includes CAD+PDF + unlimited build license.
Original price was: $1,976.45.$1,254.99Current price is: $1,254.99.
999 in stock
* Please verify all details with the actual plan, as the plan takes precedence over the information shown below.
| Architectural Styles | |
|---|---|
| Width | 36'-0" |
| Depth | 80'-4" |
| Htd SF | |
| Unhtd SF | |
| Bedrooms | |
| Bathrooms | |
| # of Floors | |
| # Garage Bays | |
| Indoor Features | |
| Outdoor Features | |
| Bed and Bath Features | Bedrooms on First Floor, Bedrooms on Second Floor, Owner's Suite on First Floor, Walk-in Closet |
| Kitchen Features | |
| Garage Features | |
| Condition | New |
| Ceiling Features | |
| Structure Type | |
| Exterior Material |
Erica Turner – October 14, 2023
Our inspector signed off on the structural pages without a single note; that alone saved us a week.
Attics | Bedrooms on First and Second Floors | Bonus Rooms | Breakfast Nook | Cottage | Covered Front Porch | Covered Rear Porches | First-Floor Bedrooms | Foyer | Front Entry | Kitchen Island | Living Room | Medium | Owner’s Suite on the First Floor | Second Floor Bedroom | Traditional | Traditional Farmhouse | Vaulted Ceiling | Walk-in Closet
Bright 3-Bed Coastal Cottage Farmhouse with Front Porch & Picket Fence
This 1,850 sq. ft. 3-bedroom, 2-bath coastal cottage farmhouse blends sunlit interiors, classic lap siding, and a storybook front porch—complete with CAD files, engineering, and an unlimited build license.
If you love the relaxed charm of a beach town and the comfort of a traditional neighborhood, this coastal cottage house plan is designed with you in mind. The soft green exterior, crisp white trim, and perfectly framed gables create an instant “welcome home” moment. Inside, an open-concept layout, efficient storage, and flexible spaces make everyday life feel simple, organized, and filled with natural light.
With its mix of coastal cottage and farmhouse detailing, this home works beautifully as a primary residence, vacation retreat, or downsizing forever home. From the brick walkway and white picket fence to the deep front porch perfect for rocking chairs, every detail supports an easygoing, porch-sitting lifestyle.
Coastal Curb Appeal & Exterior Details
The front elevation showcases a refined blend of horizontal lap siding on the main level and board-and-batten siding in the front-facing gables, all painted in a sun-washed coastal green. A simple gable roofline with an upper dormer hints at bonus space or attic storage, while wide trim boards and neatly proportioned columns keep the architecture clean and timeless.
A brick paver path leads from the sidewalk through a clipped hedge arbor and white picket fence to the front steps. Boxwood-style shrubs, layered hedges, and a lush lawn frame the facade without overwhelming it, creating a low-maintenance landscape that still feels polished and intentional.
- Soft green lap siding with white trim for classic coastal character.
- Board-and-batten gables that add height, texture, and farmhouse charm.
- Full-width covered front porch with room for rocking chairs or a porch swing.
- Brick walkway and neat hedges for picture-perfect curb appeal.
- White picket fence that defines the front yard and enhances the cottage feel.
Smart 3-Bedroom Coastal Floor Plan
Inside, this Coastal Cottage Home Plan – 3-Bed, 2-Bath, 1,850 SF is designed to live much larger than its square footage suggests. The floor plan centers daily life around a combined living, dining, and kitchen zone, while keeping bedrooms tucked away for quiet and privacy.
A defined foyer gives guests a moment to arrive, hang coats, and take in the view straight through to the back of the home. From there, circulation is intuitive—no wasted hallways, no awkward dead-ends. The main living spaces open toward the rear porch and backyard, ideal for families who love indoor–outdoor living.
Open-Concept Living Core
The heart of the home is an open gathering space that lets conversation and light flow freely. Large windows on the front and rear walls keep the room bright throughout the day, while the layout encourages flexible furniture arrangements—from a cozy sectional around the fireplace to a pair of accent chairs with ocean-inspired textiles.
- Living, dining, and kitchen spaces visually connected for seamless entertaining.
- Room for a generous sofa and media wall without feeling cramped.
- Natural light from multiple sides to enhance the airy coastal vibe.
- Easy access to the rear porch for grilling, gathering, or quiet morning coffee.
Coastal-Inspired Kitchen & Dining
The kitchen is designed as a true working hub rather than an afterthought. A central island provides space for meal prep, homework, or casual snacks, while surrounding countertops offer generous landing zones on both sides of the range. Upper cabinets can be finished in soft whites or coastal blues, and open shelves are perfect for displaying pottery, glassware, and seaside accents.
Adjacent to the kitchen, a bright dining area sits near windows overlooking the front or rear yard (depending on your preferred orientation), making everyday meals feel relaxed and connected. Whether you’re hosting neighbors for brunch or enjoying a quiet dinner for two, the dining space feels intentional but not formal.
- Central kitchen island with seating for casual meals or entertaining.
- Walk-in pantry or extended cabinetry for bulk storage and small appliances.
- Dining area that comfortably fits a family-sized table.
- Views to the porch and backyard to keep an eye on kids and pets.
Comfortable Bedrooms & Private Retreats
All three bedrooms are sized for real-life furnishings and storage. The primary suite offers a quiet retreat from the main living spaces, while secondary bedrooms can flex as guest rooms, kids’ rooms, or a dedicated home office. Thoughtful placement of doors and windows maximizes privacy and wall space for beds and dressers.
In the primary suite, a tray or vaulted ceiling can emphasize the room’s volume and reinforce the coastal cottage character. Large windows bring in morning light, and a walk-in closet keeps wardrobes organized and off display. The en-suite bath can be finished with light, airy materials—subway tile, soft stone, and brushed hardware—for a spa-like feel.
- Primary suite separated from main living areas for quiet relaxation.
- Walk-in closet and dual-vanity bath in the owner’s suite.
- Two secondary bedrooms ideal for children, guests, or home office use.
- Hall bath positioned for easy access from both bedrooms and common areas.
Flexible Spaces, Storage & Everyday Function
While the footprint is modest, this plan is rich in storage and adaptability. A mudroom or drop zone near the garage entry keeps shoes, bags, and beach gear from spilling into the main living spaces. Linen closets, pantry shelving, and attic space offer room for seasonal decor, luggage, and sports equipment.
The gabled dormer above the porch hints at optional bonus space. Depending on your needs, it can be framed as a loft, playroom, craft studio, or media room. Homeowners who work remotely can easily convert it into a quiet office tucked away from the everyday hum of the home.
Outdoor Living That Feels Like Vacation
This design understands that some of the best memories happen outside. The deep front porch feels like an extra room—perfect for a porch swing, wicker chairs, or a small bistro table. From morning coffee to evening conversations under string lights, this space is an everyday reminder of why you chose a coastal cottage farmhouse in the first place.
At the rear, a covered porch or patio (depending on your foundation and site) offers a more private outdoor zone for grilling, dining al fresco, or setting up a small container garden. French or sliding doors connect the interior living area to this outdoor room, making it easy to move snacks, drinks, and party trays back and forth.
- Wide front porch with views over the lawn and picket fence.
- Rear porch or patio for grilling, dining, and everyday outdoor living.
- Simple rooflines that make it easy to screen or enclose porches in the future.
Designed for Suburban or Coastal Lots
The clean, symmetrical facade and modest footprint make this plan a great match for a variety of lot types. It feels right at home in a planned coastal community, an established suburban neighborhood, or a small-town infill lot. The front-facing porch and fence create a friendly edge to the street, encouraging neighborly interactions.
Builders will appreciate the straightforward roof structure and efficient layout, which help control costs without sacrificing character. Whether you’re building near the water or simply want that breezy look further inland, this elevation offers timeless appeal that won’t feel dated in a decade.
Low-Maintenance, Energy-Efficient Construction
The combination of lap siding and board-and-batten accents pairs beautifully with modern, low-maintenance materials such as fiber-cement or engineered wood products. Paired with high-performance windows, proper insulation, and thoughtful shading, this home can be tailored to perform well in a range of climates.
For more inspiration on coastal color palettes and exterior detailing, you can explore design ideas on Houzz, then work with your builder to apply those finishes to your build.
What’s Included with This Coastal Cottage Farmhouse Plan
Every purchase from My Home Floor Plans includes a robust package designed to simplify construction and give you flexibility over the long term.
- CAD + PDF Files: Editable CAD drawings plus ready-to-print PDFs for builders and permitting.
- Unlimited Build License: Build this home as many times as you wish on multiple lots.
- Engineering Included: Professionally engineered and code-compliant for peace of mind.
- Foundation Options: Choose slab, crawlspace, or basement to suit your site conditions.
- Plan Revisions: Affordable modifications so you can personalize room sizes, porches, or window placements.
If you love the look of this design but need a slightly larger footprint or an added garage bay, our team can help you tailor the plan to fit your lifestyle and local building requirements.
Frequently Asked Questions
Can I customize this floor plan?
Yes. You can adjust room sizes, add or remove a bonus room, modify the porch, or shift windows to capture the best views on your lot. Our modification team will work with you to refine the details while preserving the overall coastal cottage farmhouse character.
Is this plan suitable for a coastal climate?
Absolutely. The simple rooflines, protected porches, and siding-friendly details are ideal for builders in coastal regions. With the right materials and detailing, you can address high-wind, moisture, and sun exposure conditions common to shorelines.
Will this home work on a standard suburban lot?
Yes. The straightforward footprint and welcoming front elevation were designed with neighborhoods in mind. Whether you’re in a master-planned community or an older subdivision, this plan delivers strong curb appeal without overwhelming the streetscape.
How many stories is the home?
The main living areas and bedrooms are organized primarily on one level, with the option for bonus or attic space in the upper gable and dormer. This makes day-to-day living easy while still giving you room to expand.
Can I see the plans before I commit?
Yes, you can request a preview of the drawing set so you understand the level of detail provided before you purchase and begin building.
Bring This Coastal Cottage Farmhouse to Life
From the moment you step through the hedge arbor and onto the front porch, this home feels like the best parts of coastal living—relaxed, charming, and beautifully practical. Inside, smart space planning, open-concept living, and abundant natural light support an easy everyday rhythm, whether you’re hosting friends or enjoying a quiet night in.
Ready to make this design your own? Explore more coastal farmhouse plans or our team to discuss simple modifications, foundation options, and build timelines. Your ideal balance of cottage charm and modern comfort starts with a thoughtfully crafted plan—and this one is ready to grow with you for years to come.
Questions about customizing this layout, adapting it to your lot, or coordinating with your local builder? Reach out anytime at support@myhomefloorplans.com and we’ll be happy to help you move from inspiration to construction.
10-1781 HOUSE PLAN -Coastal Cottage Home Plan – 3-Bed, 2-Bath, 1,850 SF
- BOTH a PDF and CAD file (sent to the email provided/a copy of the downloadable files will be in your account here)
- PDF – Easily printable at any local print shop
- CAD Files – Delivered in AutoCAD format. Required for structural engineering and very helpful for modifications.
- Structural Engineering – Included with every plan unless not shown in the product images. Very helpful and reduces engineering time dramatically for any state. *All plans must be approved by engineer licensed in state of build*
Disclaimer
Verify dimensions, square footage, and description against product images before purchase. Currently, most attributes were extracted with AI and have not been manually reviewed.
My Home Floor Plans, Inc. does not assume liability for any deviations in the plans. All information must be confirmed by your contractor prior to construction. Dimensions govern over scale.



