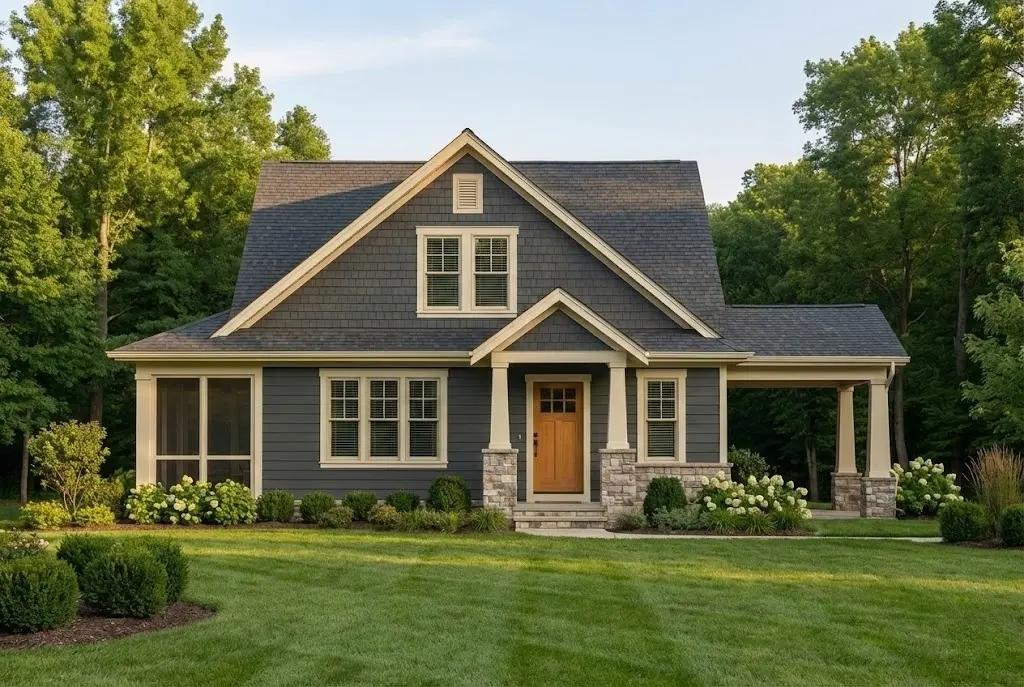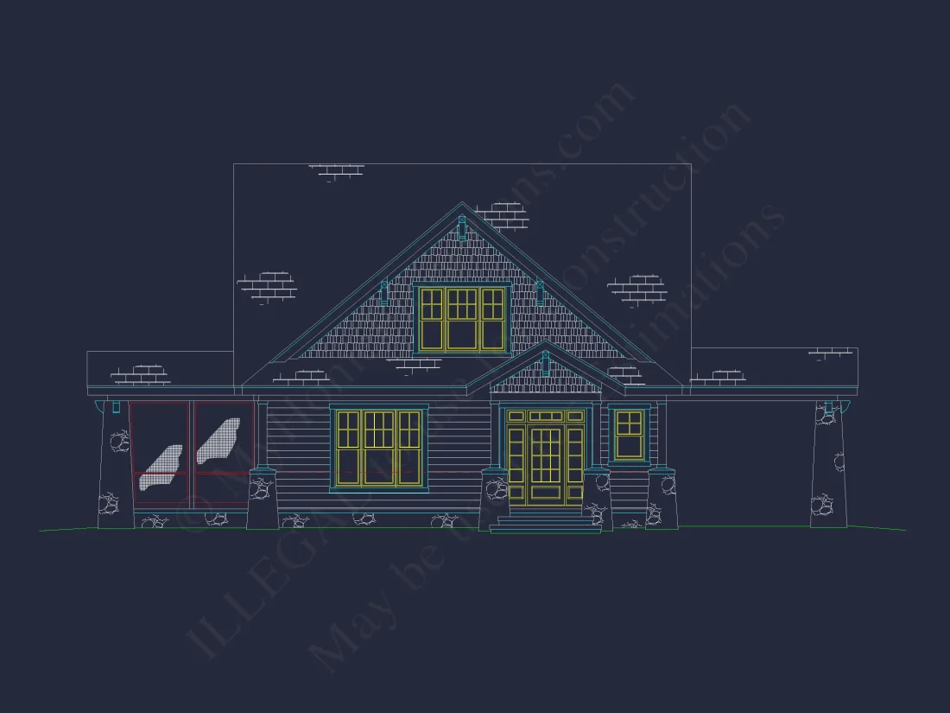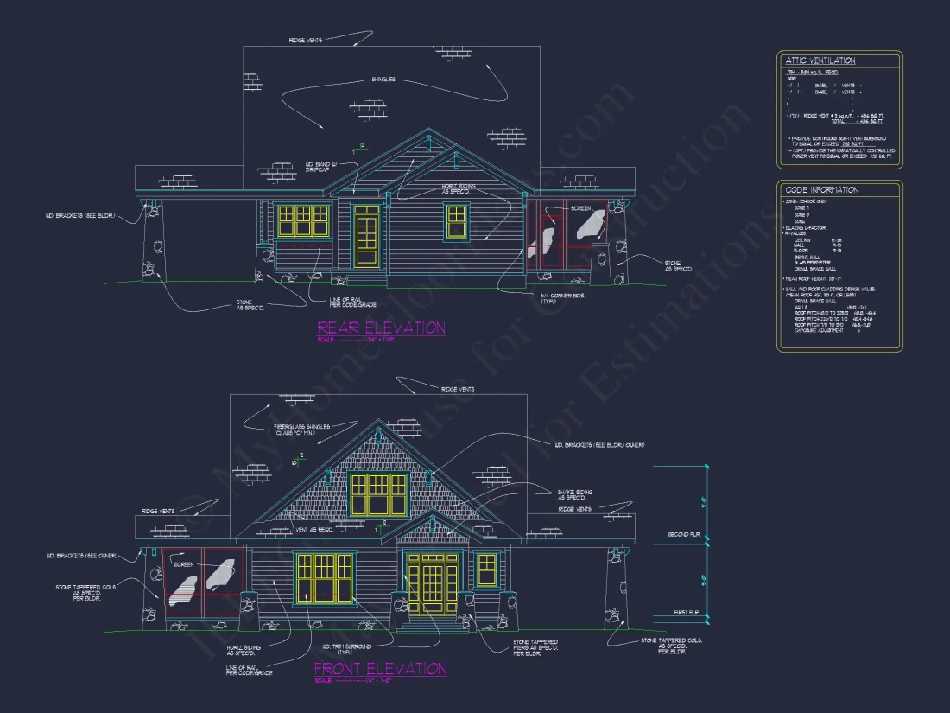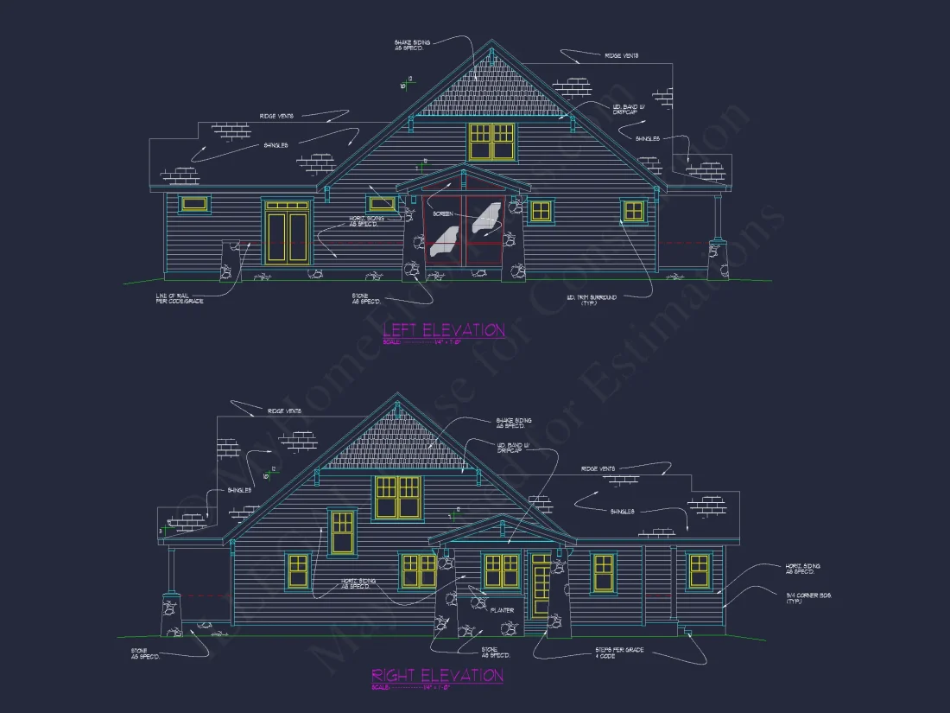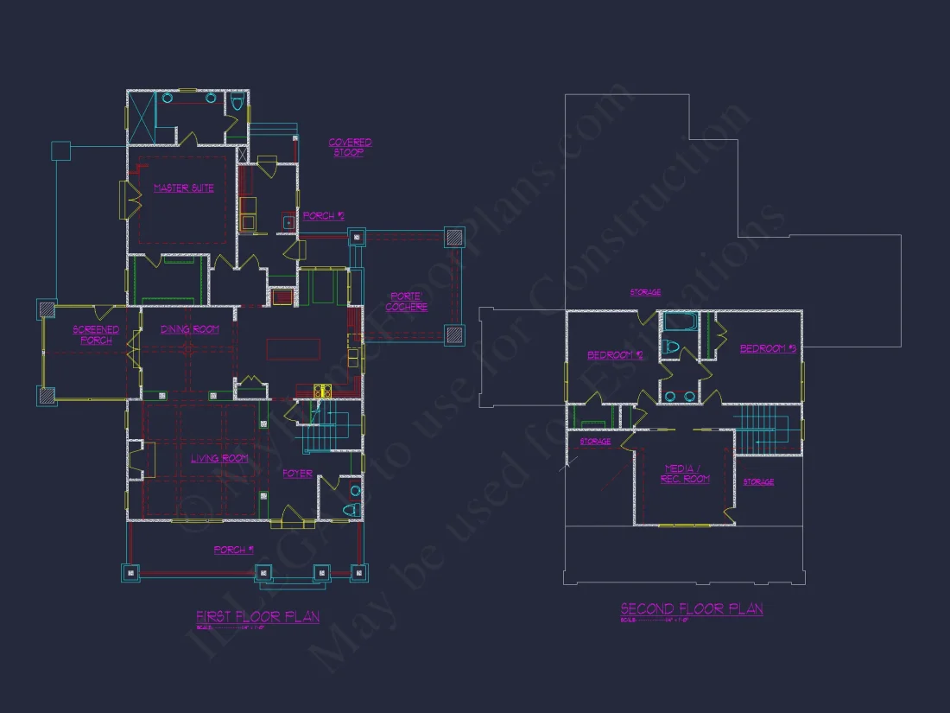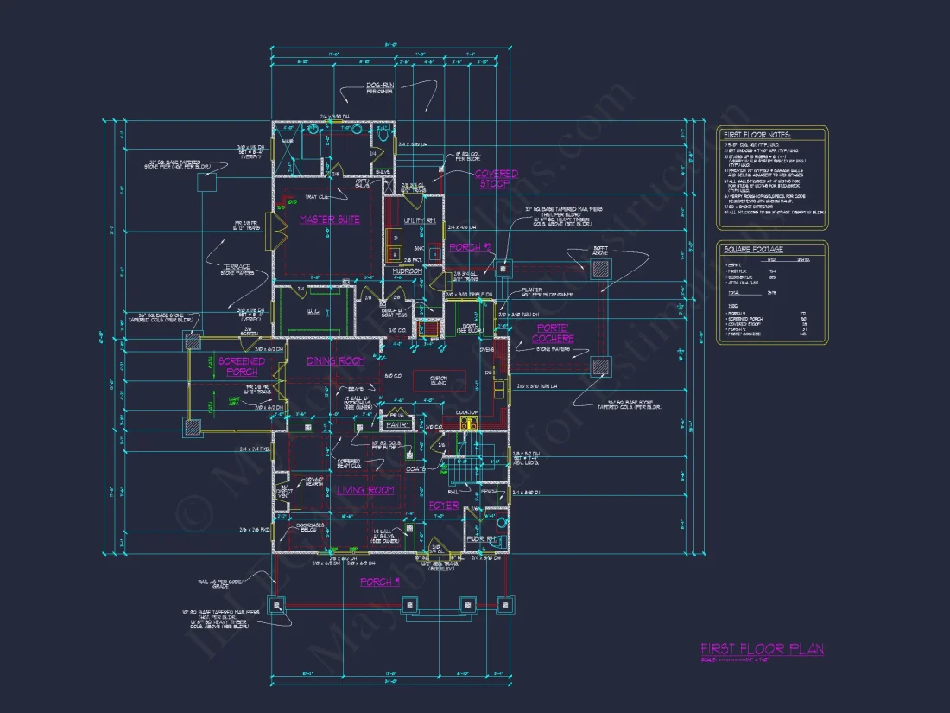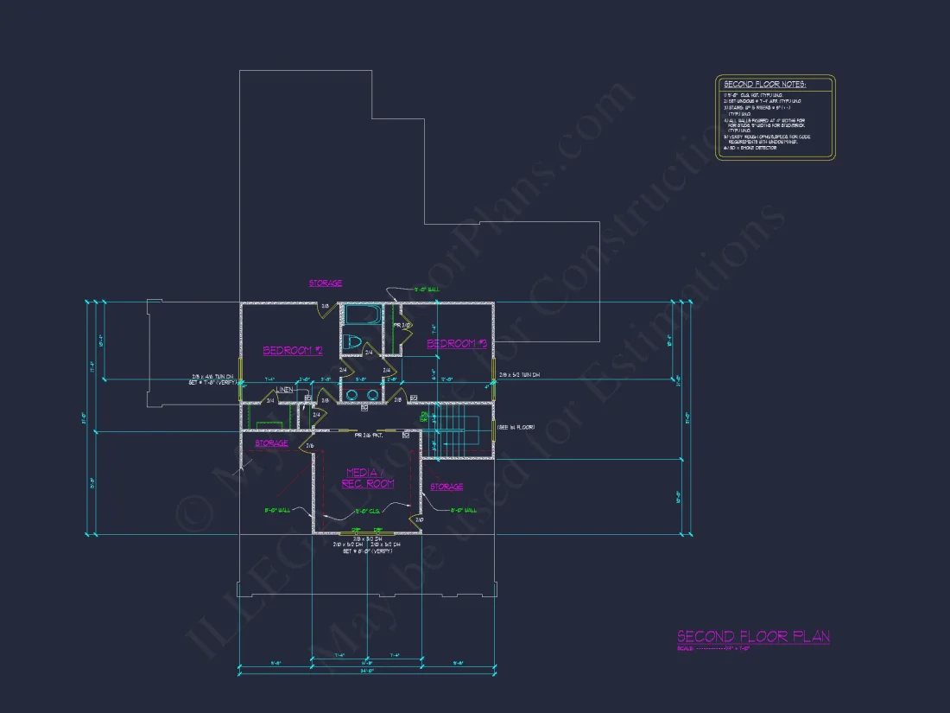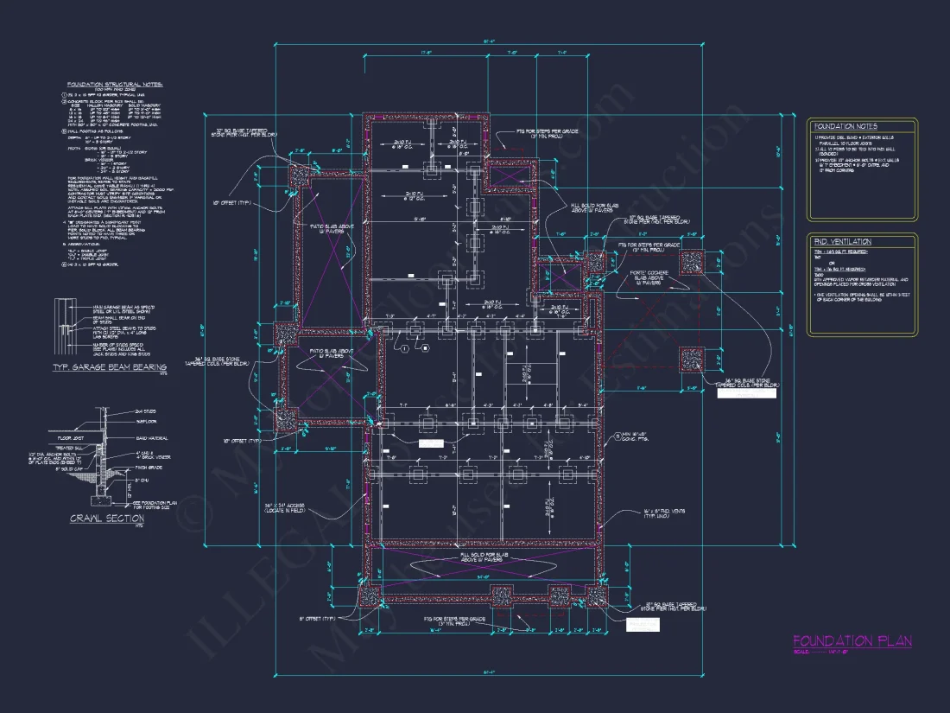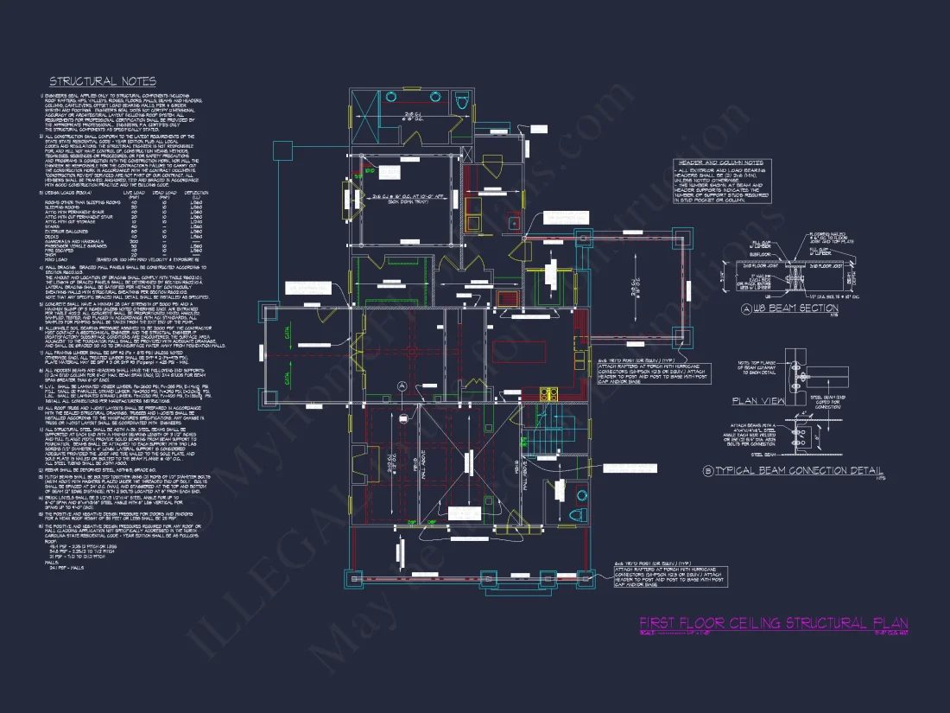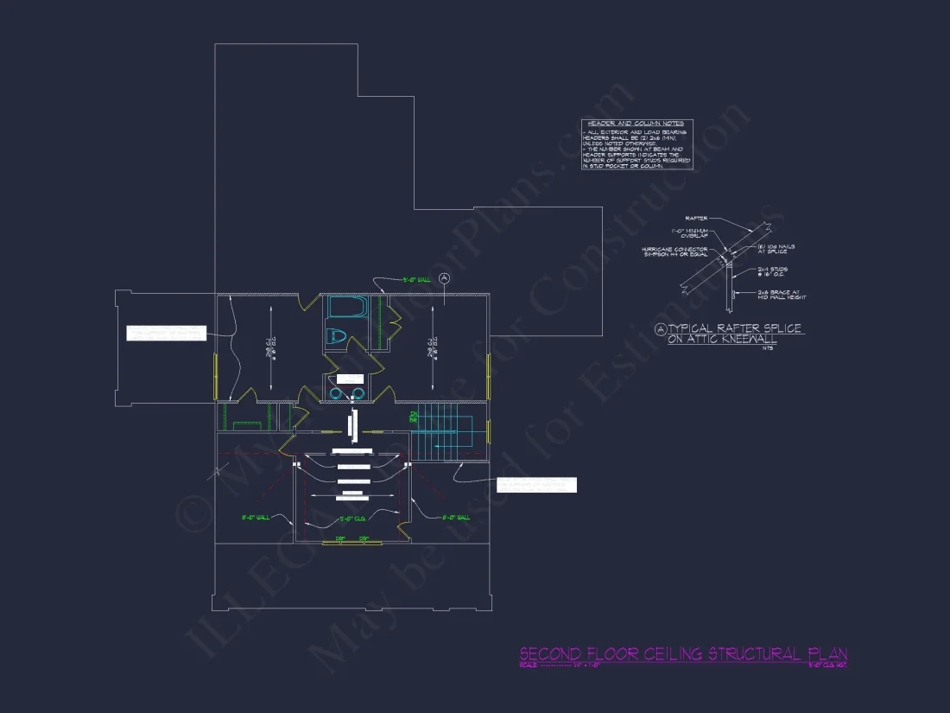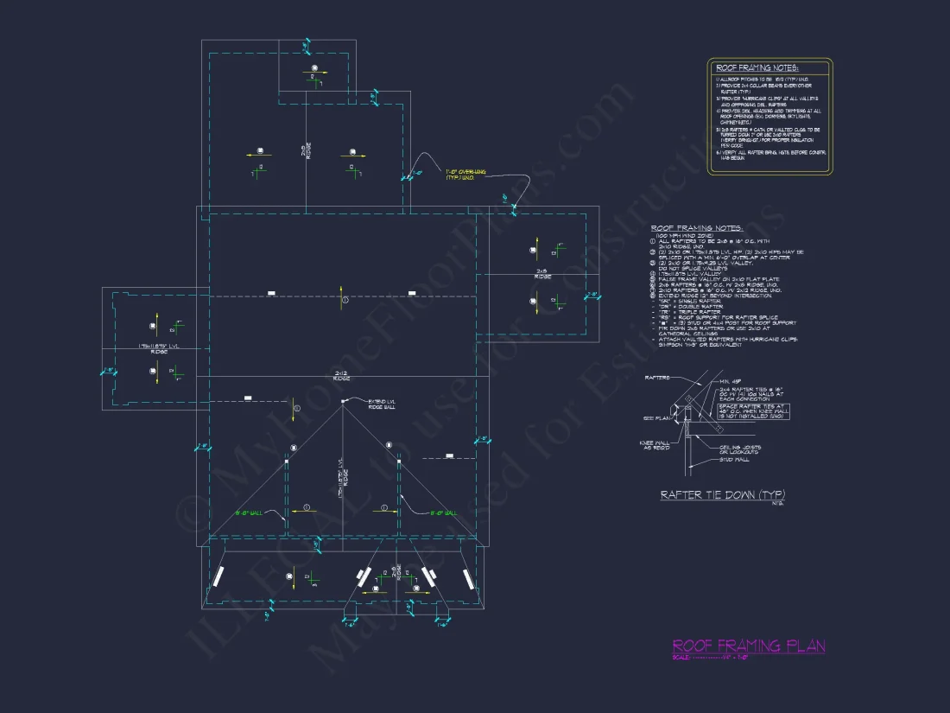10-1923 HOUSE PLAN -Craftsman Home Plan – 3-Bed, 2-Bath, 2,579 SF
Craftsman and Cottage house plan with stone and shake exterior • 3 bed • 2 bath • 2,579 SF. Vaulted ceilings, open layout, screened porch. Includes CAD+PDF + unlimited build license.
Original price was: $1,976.45.$1,254.99Current price is: $1,254.99.
999 in stock
* Please verify all details with the actual plan, as the plan takes precedence over the information shown below.
| Width | 34'-0" |
|---|---|
| Depth | 61'-10" |
| Htd SF | |
| Unhtd SF | |
| Bedrooms | |
| Bathrooms | |
| # of Floors | |
| # Garage Bays | |
| Architectural Styles | |
| Indoor Features | Open Floor Plan, Foyer, Living Room, Fireplace, Recreational Room, Attic, Basement |
| Outdoor Features | Covered Front Porch, Covered Rear Porch, Screened Porch, Porte Cochere |
| Bed and Bath Features | Bedrooms on Second Floor, Owner's Suite on First Floor, Walk-in Closet |
| Kitchen Features | |
| Garage Features | |
| Condition | New |
| Ceiling Features | |
| Structure Type | |
| Exterior Material |
Sean Riley – December 4, 2023
Sloping-lot cabin plan included walk-out basement sheetseasy hillside build.
9 FT+ Ceilings | Affordable | Arts and Crafts Home | Attics | Basement | Basement Garage | Breakfast Nook | Bungalow | Carport/Porte-cochère | Covered Front Porch | Covered Rear Porches | Craftsman | Fireplaces | Fireplaces | Foyer | Kitchen Island | Large House Plans | Living Room | Narrow Lot Designs | Open Floor Plan Designs | Owner’s Suite on the First Floor | Porte Cochere | Recreational Room | Screened Porches | Second Floor Bedroom | Vaulted Ceiling | Walk-in Closet
Craftsman Cottage Home Plan | Elegant Stone & Shake Exterior
Experience timeless architecture in this 2,579 sq. ft. Craftsman Cottage house plan featuring stone, shake, and lap siding — complete with 3 bedrooms, 2 baths, and full CAD blueprints.
This Craftsman-style home plan blends handcrafted charm with smart modern design. The rich mix of natural stone, cedar shakes, and lap siding offers durability and character, perfect for wooded or suburban lots alike.
Spacious & Functional Interior Design
With an efficient two-story layout, this home balances cozy comfort and modern livability. A welcoming foyer opens to an expansive living space where vaulted ceilings, exposed beams, and abundant windows create a bright, airy atmosphere.
- Heated Area: 2,579 sq. ft. of thoughtfully designed space.
- Unheated Areas: 706 sq. ft. of covered porches, porte-cochere, and storage.
- Open Floor Concept: Perfect flow from great room to dining and kitchen zones.
- Fireplace Feature: Anchors the living room for warmth and character.
Bedrooms & Bathrooms
- 3 Bedrooms: The main-level Owner’s Suite includes a private bath and walk-in closet.
- 2 Full Baths: Thoughtfully positioned for privacy and convenience.
- Upstairs, two secondary bedrooms share access to flexible bonus space ideal for a study or playroom.
Kitchen & Dining Features
The open kitchen invites conversation and creativity. It includes an island with seating, custom cabinetry, and a breakfast nook overlooking the backyard. Seamless flow into the dining room makes entertaining effortless.
Outdoor Living & Curb Appeal
- Inviting covered front porch supported by stone columns.
- Screened rear porch for bug-free relaxation.
- Porte-cochere offers shaded parking and extends the Craftsman roofline.
- Blend of shake, lap siding, and stone delivers a durable, textural finish.
Garage & Storage Details
- Garage Bays: 2-car parking under a stylish porte-cochere.
- Storage Options: Attic and mudroom space keep essentials organized.
- Flex Room: Perfect for a home office, gym, or studio conversion.
Craftsmanship & Materials
From its deep overhangs to its exposed rafter tails, this plan celebrates the artistry of the Craftsman era. The stonework grounds the home visually, while wood shingles and natural trim give it warmth and personality.
Discover design inspiration on Houzz’s Craftsman Style Guide — then see how this plan brings those ideals to life.
Plan Features & Benefits
- 3 Bedrooms, 2 Baths, plus an optional Bonus Room
- Vaulted ceilings and exposed beams throughout the main living areas
- Energy-efficient materials and smart construction layout
- Open-concept kitchen and family area
- Screened porch and covered entryway
- Attached 2-car porte-cochere garage
What’s Included
- CAD + PDF Files: Editable and printable formats.
- Unlimited Build License: No restrictions on how many times you build.
- Free Foundation Option: Choose slab, crawlspace, or basement.
- Structural Engineering Included: Professionally stamped drawings.
- Energy Compliance: Meets current code standards.
Why Homeowners Love This Plan
This design embodies everything people admire about Craftsman homes — handcrafted materials, cozy proportions, and a connection to nature. Its efficient layout maximizes space while preserving aesthetic beauty and balance.
With broad front gables, rustic stone bases, and warm-toned trim, this house feels welcoming from the moment you arrive. Inside, open sightlines and vaulted ceilings ensure it lives larger than its footprint suggests.
Learn More & Get Started
Explore more Craftsman Cottage house plans or our design experts for a custom modification. Every plan from MyHomeFloorPlans.com includes CAD blueprints, PDF files, and a full build license so you can start construction with confidence.
Ready to Build?
Bring your dream Craftsman Cottage to life. us today for plan details, customization options, or to preview your drawings before purchase. Your future home starts here.
10-1923 HOUSE PLAN -Craftsman Home Plan – 3-Bed, 2-Bath, 2,579 SF
- BOTH a PDF and CAD file (sent to the email provided/a copy of the downloadable files will be in your account here)
- PDF – Easily printable at any local print shop
- CAD Files – Delivered in AutoCAD format. Required for structural engineering and very helpful for modifications.
- Structural Engineering – Included with every plan unless not shown in the product images. Very helpful and reduces engineering time dramatically for any state. *All plans must be approved by engineer licensed in state of build*
Disclaimer
Verify dimensions, square footage, and description against product images before purchase. Currently, most attributes were extracted with AI and have not been manually reviewed.
My Home Floor Plans, Inc. does not assume liability for any deviations in the plans. All information must be confirmed by your contractor prior to construction. Dimensions govern over scale.



