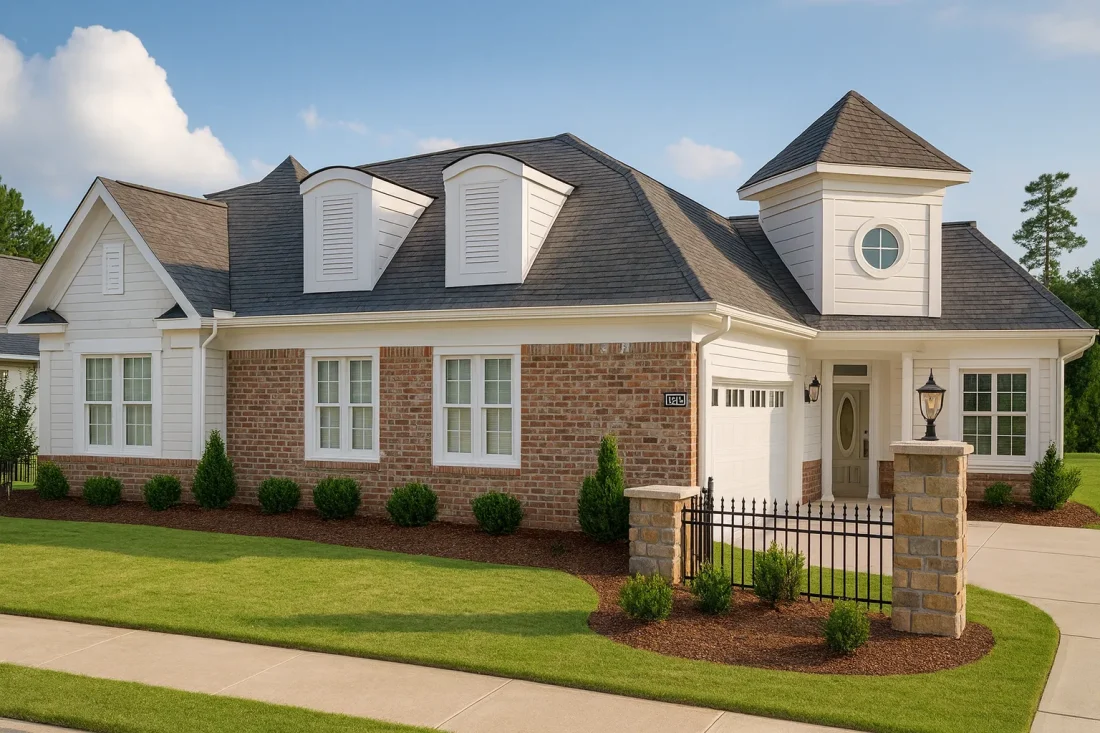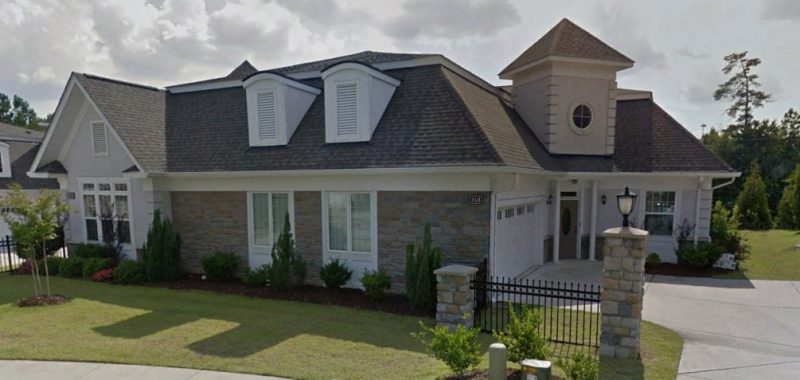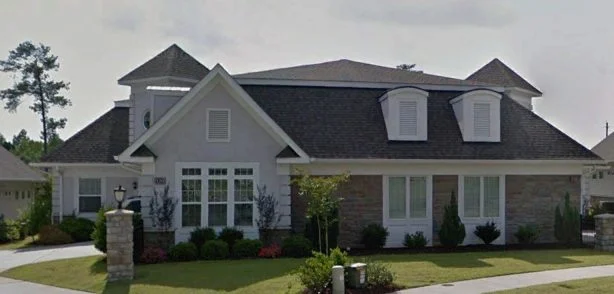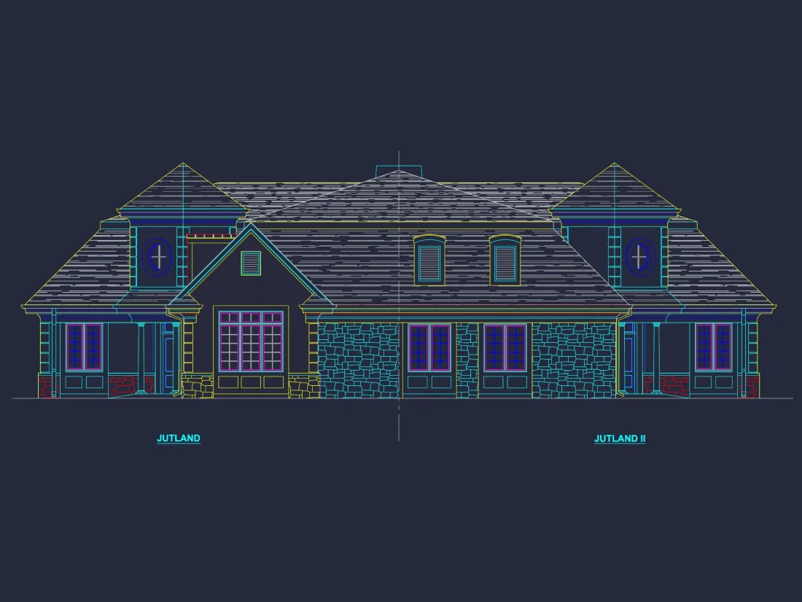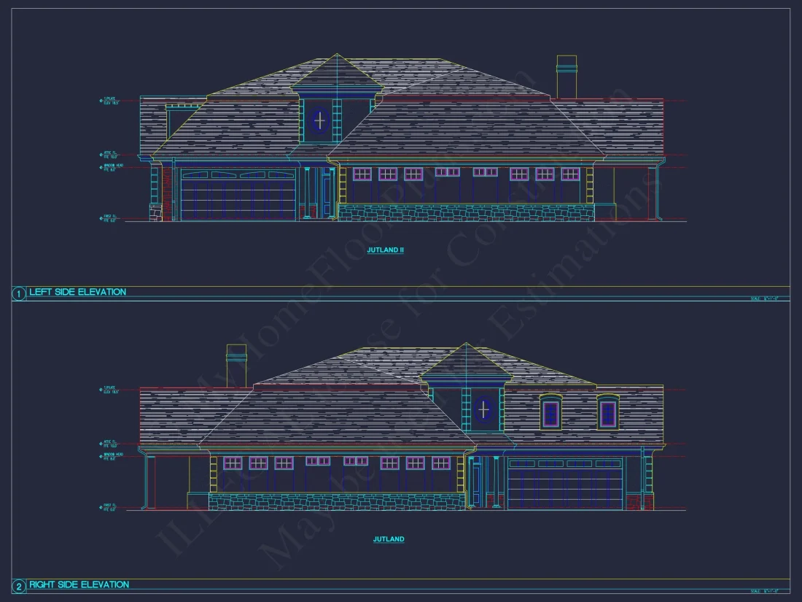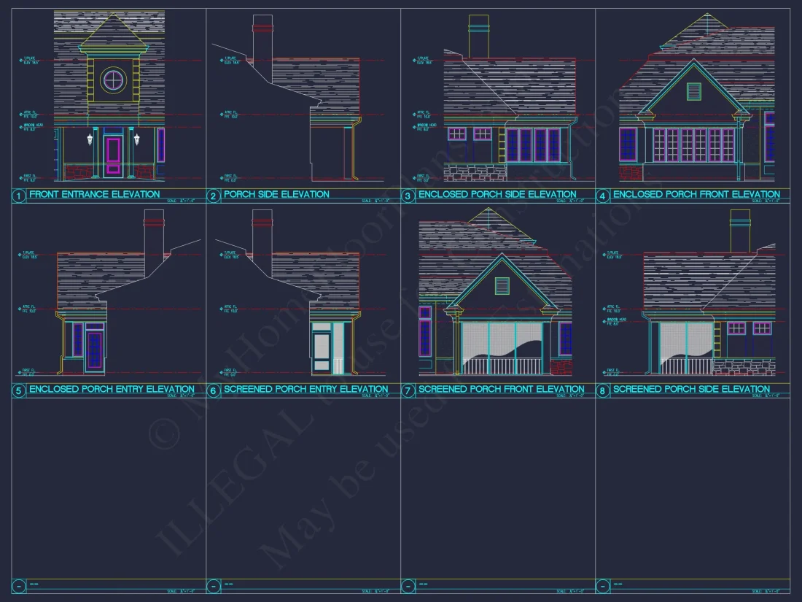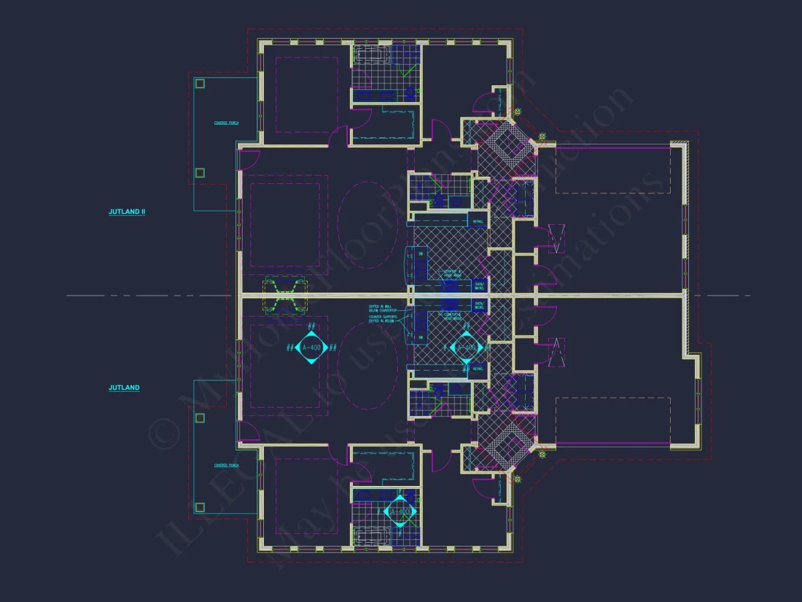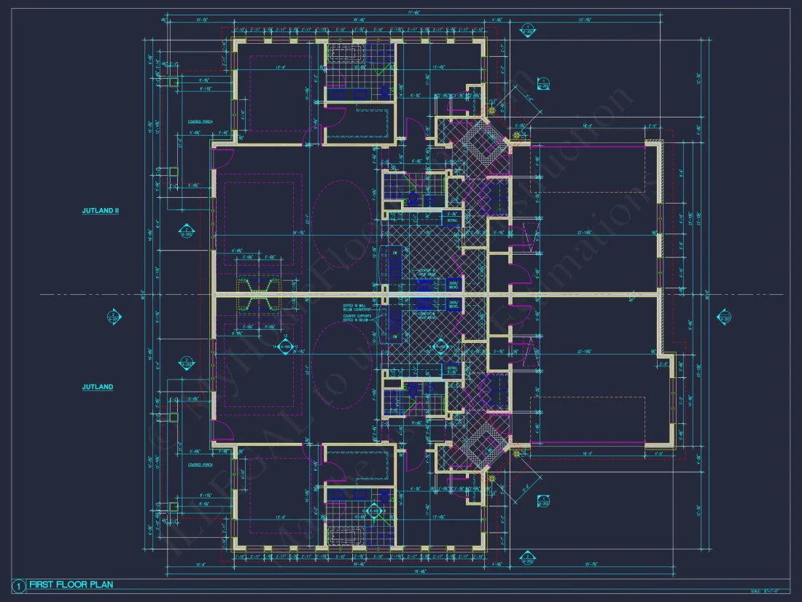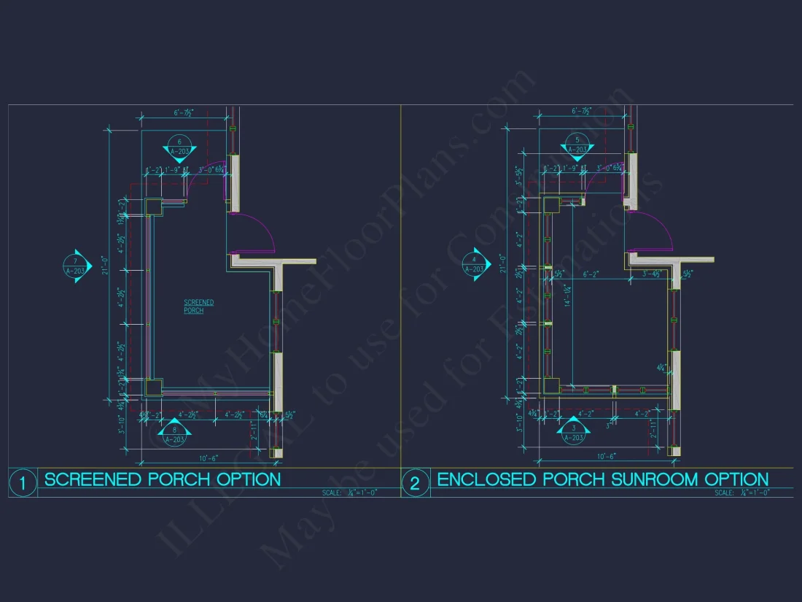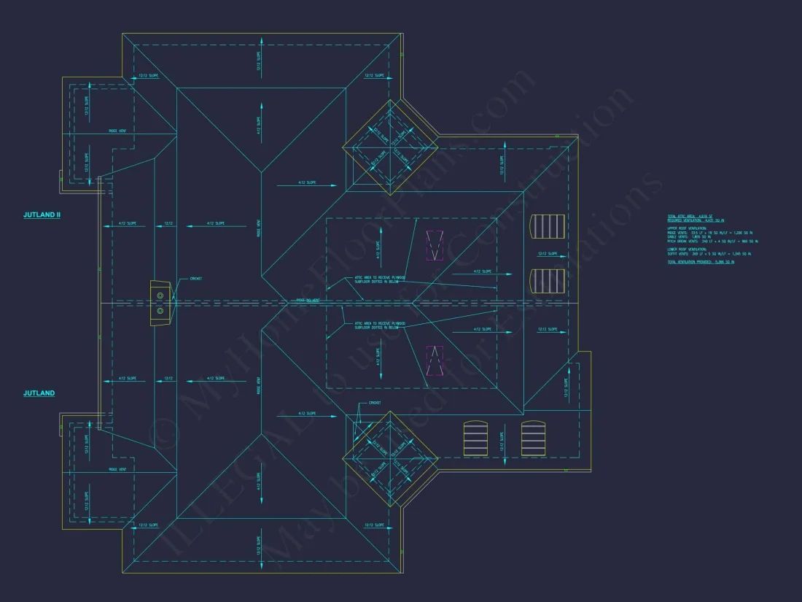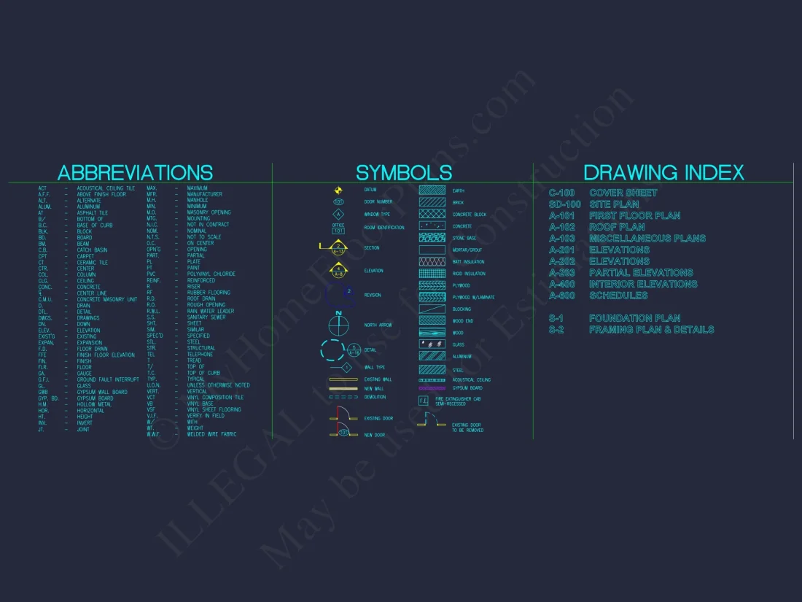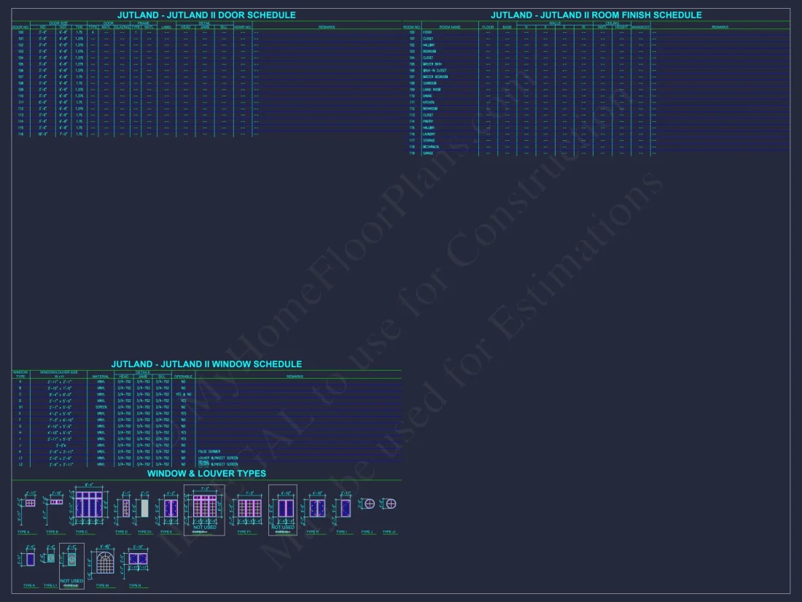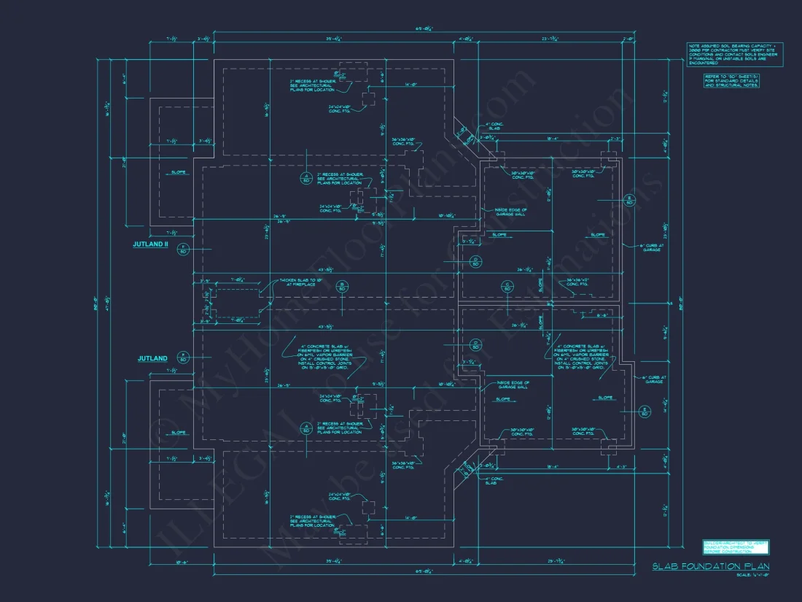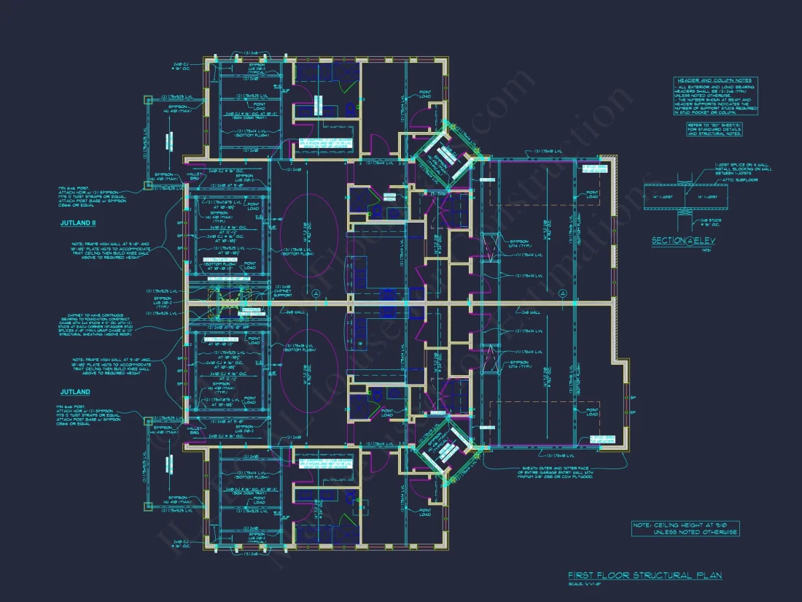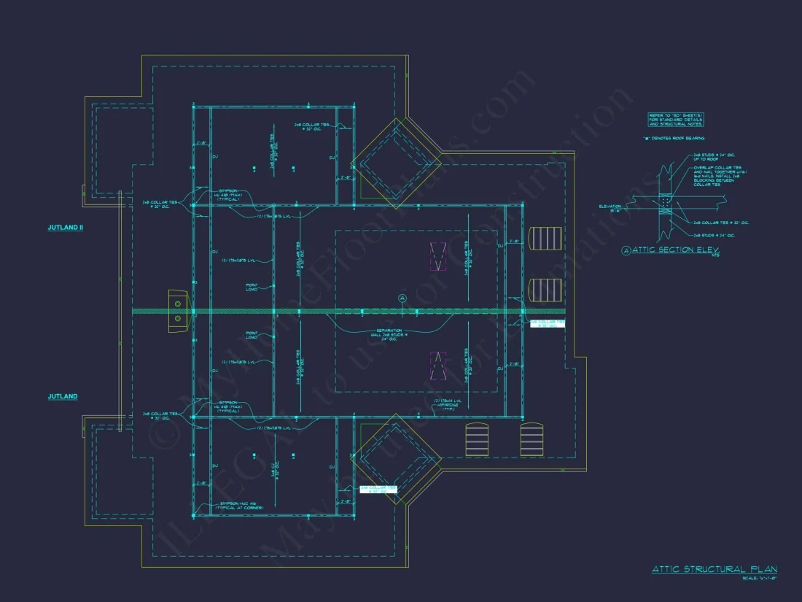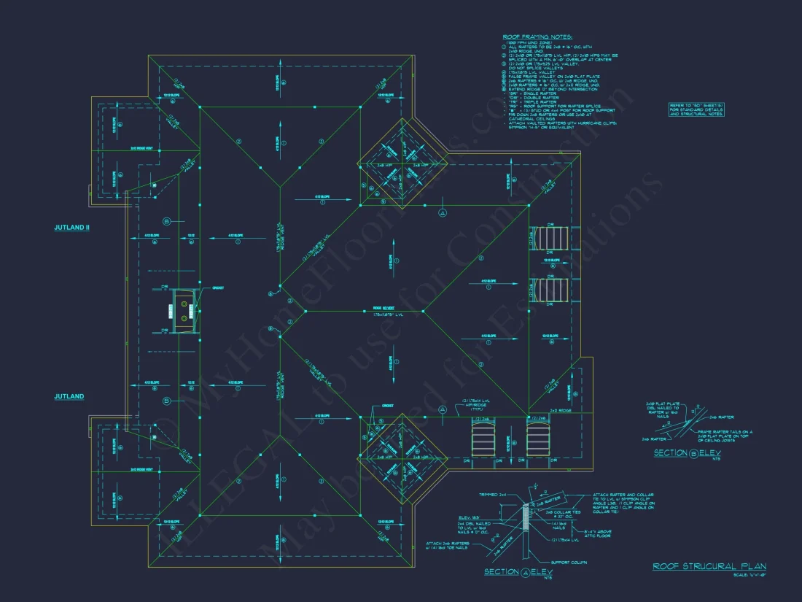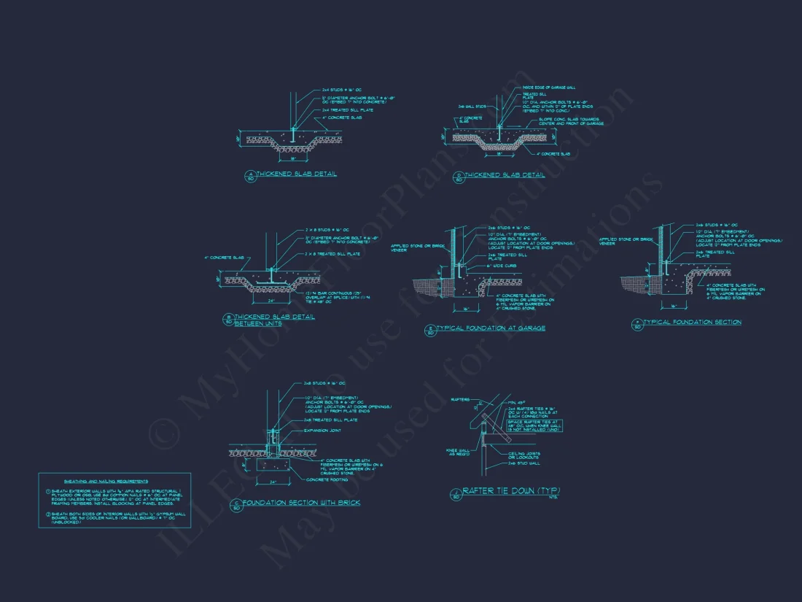10-1929 DUPLEX PLAN -Traditional Ranch House Plan – 3-Bed, 2-Bath, 2,100 SF
Traditional Ranch, New American | Modern Traditional, Classic / Traditional Suburban house plan with stone veneer and horizontal lap siding exterior • 3 bed • 2 bath • 2,100 SF. Open-concept single-story layout, split-bedroom design, and covered front entry with front-entry garage and decorative stone columns. Includes
Original price was: $2,476.45.$1,454.99Current price is: $1,454.99.
999 in stock
* Please verify all details with the actual plan, as the plan takes precedence over the information shown below.
| Width | 69'-0" |
|---|---|
| Depth | 80'-0" |
| Htd SF | |
| Bedrooms | |
| Bathrooms | |
| # of Floors | |
| # Garage Bays | |
| Architectural Styles | |
| Indoor Features | Open Floor Plan, Foyer, Living Room, Sunroom, Downstairs Laundry Room |
| Outdoor Features | |
| Bed and Bath Features | Bedrooms on First Floor, Owner's Suite on First Floor, Walk-in Closet |
| Kitchen Features | |
| Condition | New |
| Garage Features | |
| Ceiling Features | |
| Structure Type | |
| Exterior Material |
Jennifer Castro – April 17, 2025
One-liner: clean drawings, fair price, CAD includedwould buy again.
Affordable | Bedrooms on First and Second Floors | Builder Favorites | Butler’s Pantry | Classic Suburban | Covered Front Porch | Covered Patio | Downstairs Laundry Room | Eating Bar | First-Floor Bedrooms | Foyer | Front Entry | Kitchen Island | Large House Plans | Living Room | Modern Suburban Designs | Open Floor Plan Designs | Owner’s Suite on the First Floor | Patios | Side Entry Garage | Smooth & Conventional | Sunroom | Traditional | Tray Ceilings | Walk-in Closet | Walk-in Pantry
Traditional Ranch House Plan with New American Curb Appeal
3-bedroom, 2-bath, 2,100 sq. ft. Traditional Ranch home with stone veneer, horizontal lap siding, front-entry garage, and an open-concept layout designed for effortless everyday living.
This Traditional Ranch house plan blends classic suburban charm with New American simplicity. A low, sprawling roofline, refined dormers, and a distinctive entry tower create instant street presence, while the combination of stone veneer and horizontal lap siding gives the exterior depth, texture, and timeless character. Inside, a modern traditional floor plan offers open-concept living, a private owner’s suite, and flexible secondary spaces that work beautifully for families, empty nesters, or anyone wanting a single-story home that feels both welcoming and efficient.
With approximately 2,100 sq. ft. of heated space, 3 bedrooms, and 2 baths, this house plan delivers everything people love about a Traditional Ranch: easy flow, minimal stairs, and a strong connection between living, dining, and kitchen areas. Thoughtful details like a covered front entry, practical mudroom, and generous storage make the home highly livable in day-to-day life, while the refined exterior styling ensures it looks at home in any classic or upscale suburban neighborhood.
Classic / Traditional Suburban Exterior Details
The exterior design is rooted in Traditional Ranch proportions with influences of New American and Modern Traditional styling. A hipped and gabled roof profile, dormer accents, and a tower-like element at the front entry create a distinctive silhouette without feeling overly formal. The stone veneer anchors the façade visually, while the horizontal lap siding above and around the garage keeps the composition light and balanced.
- Stone veneer base along the main elevation adds richness, durability, and a sense of permanence.
- Horizontal lap siding at the tower, gables, and garage doors ties the design to popular New American and classic suburban homes.
- Clean white trim and shutters highlight the windows, dormers, and cornice lines for crisp contrast.
- Decorative stone columns and metal fence panels frame the drive and front walk, giving the entry sequence a subtle sense of arrival.
- Front-entry garage is visually softened with carriage-style doors, upper windows, and carefully scaled lighting.
Together, these elements create a Traditional Ranch house that feels fresh and current yet solidly rooted in familiar suburban architecture. The exterior works equally well in established neighborhoods, new subdivisions, and larger lots with landscaped front yards.
Open-Concept Main Living Area
Inside, the floor plan centers around an open-concept living, dining, and kitchen area that makes entertaining and everyday life easy. The main living space is designed to capture natural light from multiple sides, making the room feel bright and connected to the outdoor spaces.
- Spacious great room positioned toward the rear or side of the home for privacy and backyard views.
- Generous kitchen with island that offers seating, prep space, and a comfortable spot for homework, coffee, or casual meals.
- Dining area located adjacent to both kitchen and great room, sized for everyday dinners but flexible enough for holiday gatherings.
- Optional fireplace wall that can anchor the great room and provide a natural focal point for furniture placement.
- Large windows and glass doors that visually extend the living area onto a patio or rear outdoor living space.
The result is a Modern Traditional interior: clean-lined and open, but still warm, comfortable, and easy to furnish. The circulation is straightforward, with minimal hallways and a strong sense of connection between the main spaces.
Comfortable Bedrooms in a Split Layout
Owner’s Suite Retreat
The owner’s suite in this Traditional Ranch house plan is tucked away for privacy, often along one side of the home. Large windows bring in natural light, while thoughtful wall space makes it easy to fit a king-size bed, nightstands, and dressers without feeling cramped.
- Generous bedroom with tray ceiling or subtle ceiling detail for added visual interest.
- En-suite bath featuring a double-sink vanity, walk-in shower, and optional soaking tub.
- Walk-in closet with plenty of hanging and shelf storage to keep daily life organized.
This suite reflects the New American | Modern Traditional influence: clean lines, practical layouts, and enough luxury to feel special without being over the top.
Secondary Bedrooms & Flexibility
Two additional bedrooms line the opposite side of the home, creating a true split-bedroom layout. This separation is ideal for families with children, multi-generational households, or homeowners who want a dedicated guest room and home office.
- Two secondary bedrooms with ample closet space and large windows.
- Shared hall bath with tub/shower combo and storage niches for linens and toiletries.
- Flex potential for using a bedroom as a home office, craft room, or media space while preserving privacy.
Functional Entry, Garage, and Storage
From the street, the front-entry garage is detailed to blend into the overall Classic / Traditional Suburban aesthetic. Inside, the connection between garage, mudroom, and kitchen is streamlined so that groceries, sports gear, and daily items have a logical place to go.
- Front-entry two-car garage that fits standard vehicles, storage systems, and seasonal items.
- Convenient mudroom or drop zone to catch shoes, bags, and coats before they reach the living spaces.
- Dedicated laundry area, positioned near bedrooms or mudroom depending on layout, to simplify weekly chores.
- Attic or over-garage storage potential for long-term items, decor, or hobby supplies.
Outdoor Living & Everyday Enjoyment
This Traditional Ranch house plan emphasizes the transition between indoor and outdoor spaces. The front porch, stone columns, and decorative fence create a gracious welcome, while the rear yard can support a patio, grilling area, or garden.
- Covered front entry that protects visitors from the elements and showcases the tower element and sidelighted front door.
- Walkways and simple landscaping that emphasize the stone veneer and lap siding without feeling high maintenance.
- Rear patio or deck option for outdoor dining, relaxing, or hosting friends on mild evenings.
Many homeowners look to design galleries on sites like Houzz for ideas on outdoor lighting, seating, and plantings that complement a stone-and-siding Traditional Ranch façade like this one.
Efficient Construction, Materials, and Energy Performance
The combination of stone veneer and horizontal lap siding is not just beautiful; it is also practical and builder-friendly. The stone veneer adds thickness at key areas of the façade while the lap siding keeps the structure efficient to frame and insulate. The relatively compact one-story footprint makes it easier to control energy use and simplify mechanical systems.
- Stone veneer cladding at street-facing walls for a durable, low-maintenance finish.
- Fiber-cement or high-quality lap siding that resists weather and holds paint color over time.
- Simple, efficient roof geometry designed for modern insulation standards and straightforward framing.
- Single-story layout that can more easily meet energy, accessibility, and aging-in-place goals.
What’s Included with This House Plan
When you purchase this Traditional Ranch, New American | Modern Traditional house plan, you receive a builder-ready package designed to make the path from idea to move-in as smooth as possible.
- CAD + PDF files for precise, editable construction documents and easy printing in the field.
- Unlimited build license so you can construct the plan more than once, whether for personal use, future phases, or investment properties.
- Dimensioned floor plans that clearly show room sizes, wall locations, and critical framing information.
- Exterior elevations detailing the stone veneer, lap siding, roof slopes, and trim profiles.
- Roof plan and basic structural information appropriate for coordination with local engineers and code officials.
A sample plan set is typically available so you can review the clarity and level of detail before purchase. Your local building department may require site-specific engineering, which can be coordinated using the included CAD files.
Ideal Homeowners for This Traditional Ranch Plan
Because of its flexible 3-bedroom, 2-bath layout and single-story design, this house plan appeals to a wide range of households:
- Young families who want an easy-to-maintain home with all bedrooms on one level.
- Empty nesters seeking to downsize without sacrificing comfort or storage.
- Multi-generational households that need a private owner’s suite and secondary rooms for guests or extended family.
- Move-up buyers wanting a Classic / Traditional Suburban home that feels refined from the street and practical inside.
Customize Your Traditional Ranch, New American Design
Every homesite, family, and lifestyle is different, which is why this plan is designed to be easily customized. Common changes include converting a bedroom into a dedicated office, extending the rear patio for more outdoor living, or reworking the owner’s bath for a larger shower or soaking tub. With CAD files included, your builder or local design professional can adjust the plan efficiently so it fits your lot and local building codes.
Explore More Ranch House Plans
If you love this look but want a slightly different size or layout, you can browse additional ranch and single-story designs in the Ranch House Plans collection. You will find similar stone-and-siding exteriors, Modern Traditional interiors, and Classic / Traditional Suburban curb appeal that complement a variety of neighborhoods.
Start Your Traditional Ranch Home Journey
This Traditional Ranch, New American | Modern Traditional house plan offers the best of single-story living: a smart, open layout; three comfortable bedrooms; and an exterior that feels both current and timeless. With a stone veneer and horizontal lap siding façade, thoughtful storage solutions, and an inviting front-entry garage, it is ready to become a forever home or a high-appeal resale property.
When you are ready to take the next step, visit MyHomeFloorPlans.com to review plan details, view additional images, and purchase the CAD and PDF set with an unlimited build license. From there, you and your builder can tailor this Classic / Traditional Suburban design to your lot and preferences and begin turning this Traditional Ranch house plan into a home.
10-1929 DUPLEX PLAN -Traditional Ranch House Plan – 3-Bed, 2-Bath, 2,100 SF
- BOTH a PDF and CAD file (sent to the email provided/a copy of the downloadable files will be in your account here)
- PDF – Easily printable at any local print shop
- CAD Files – Delivered in AutoCAD format. Required for structural engineering and very helpful for modifications.
- Structural Engineering – Included with every plan unless not shown in the product images. Very helpful and reduces engineering time dramatically for any state. *All plans must be approved by engineer licensed in state of build*
Disclaimer
Verify dimensions, square footage, and description against product images before purchase. Currently, most attributes were extracted with AI and have not been manually reviewed.
My Home Floor Plans, Inc. does not assume liability for any deviations in the plans. All information must be confirmed by your contractor prior to construction. Dimensions govern over scale.



