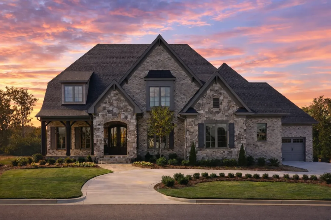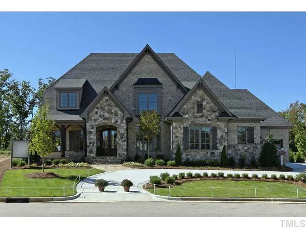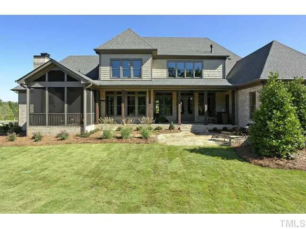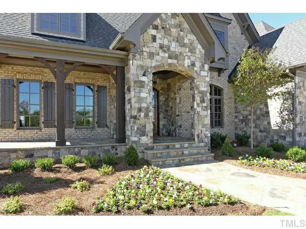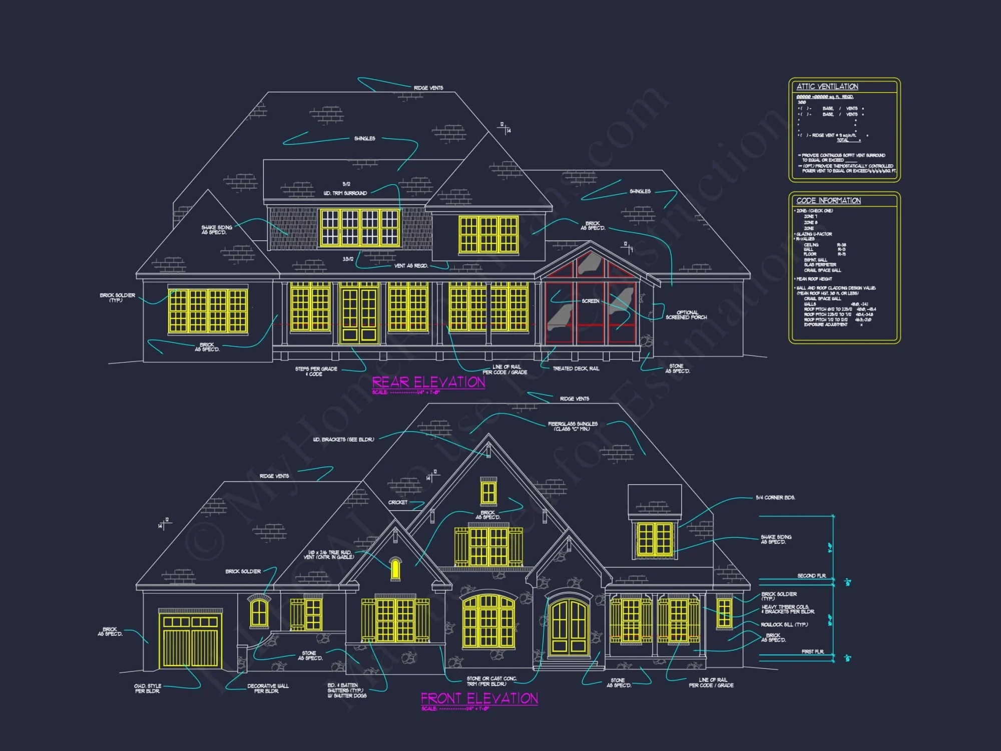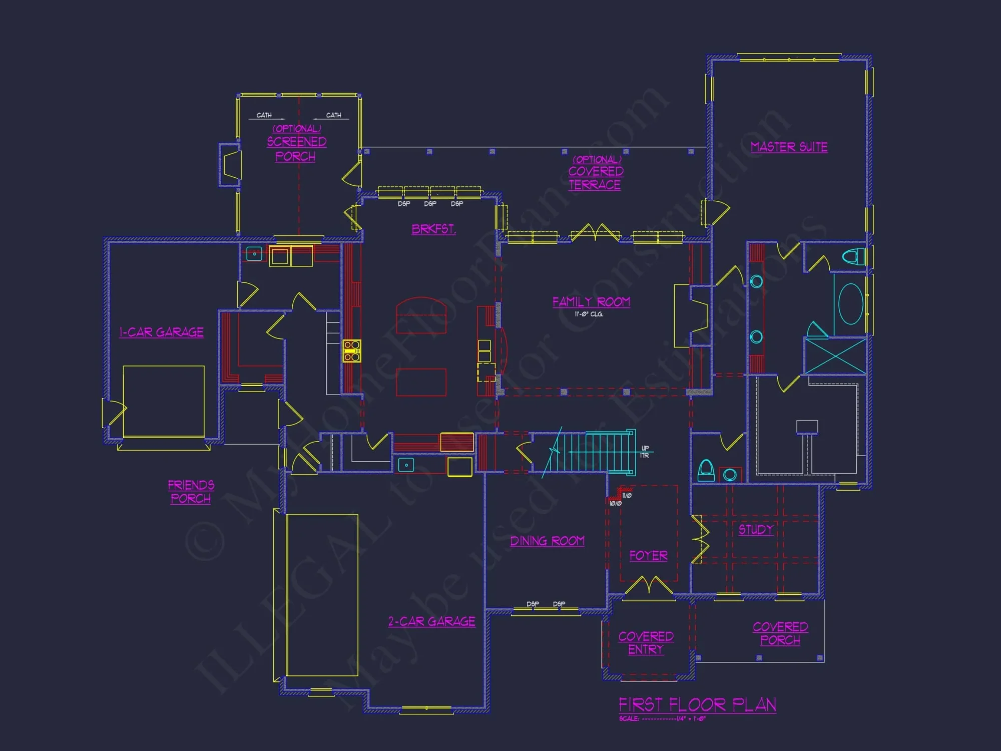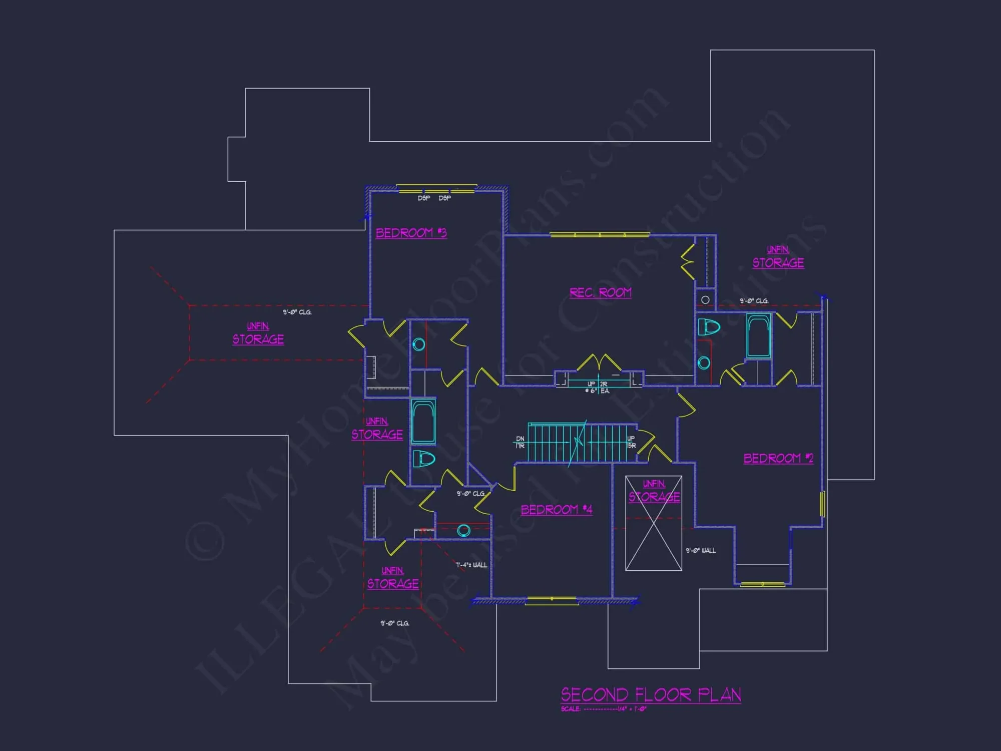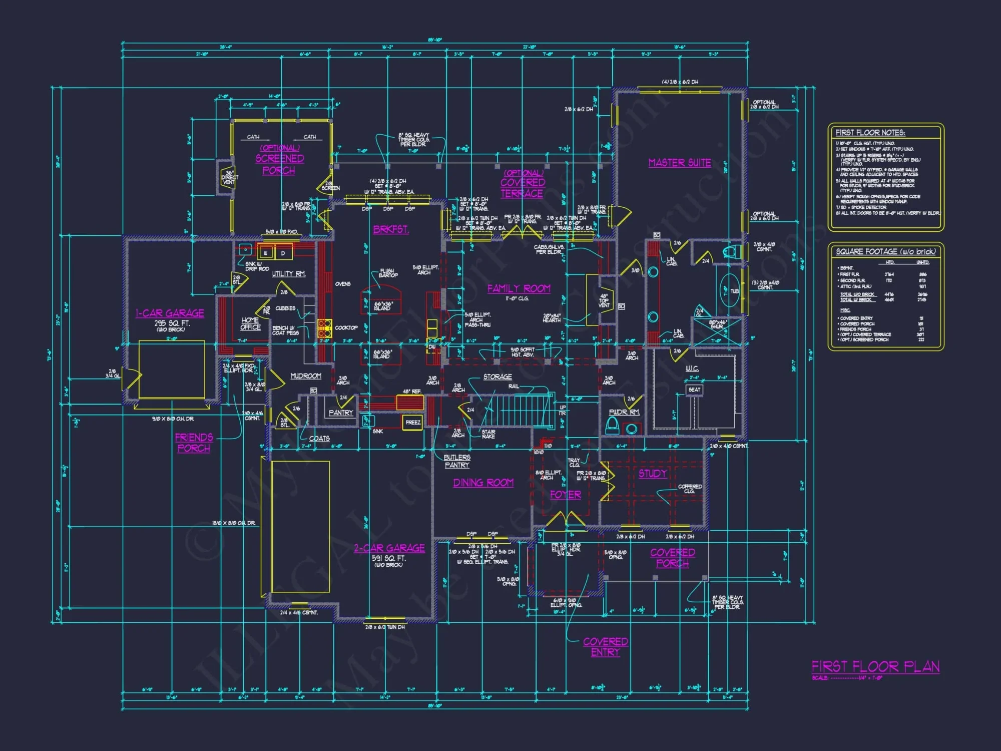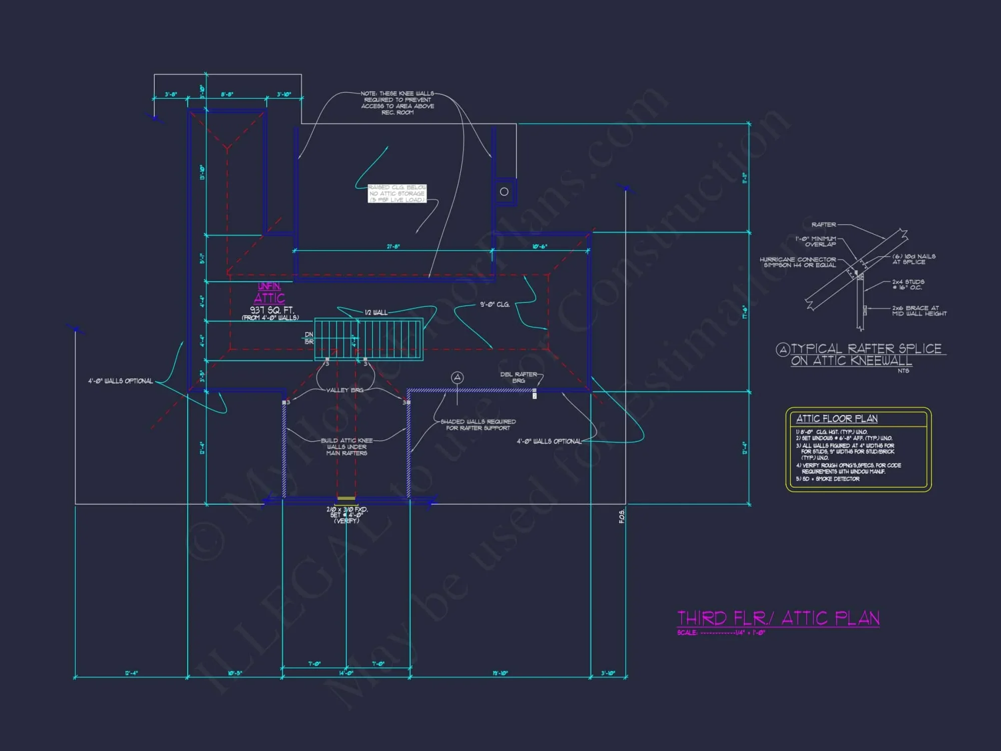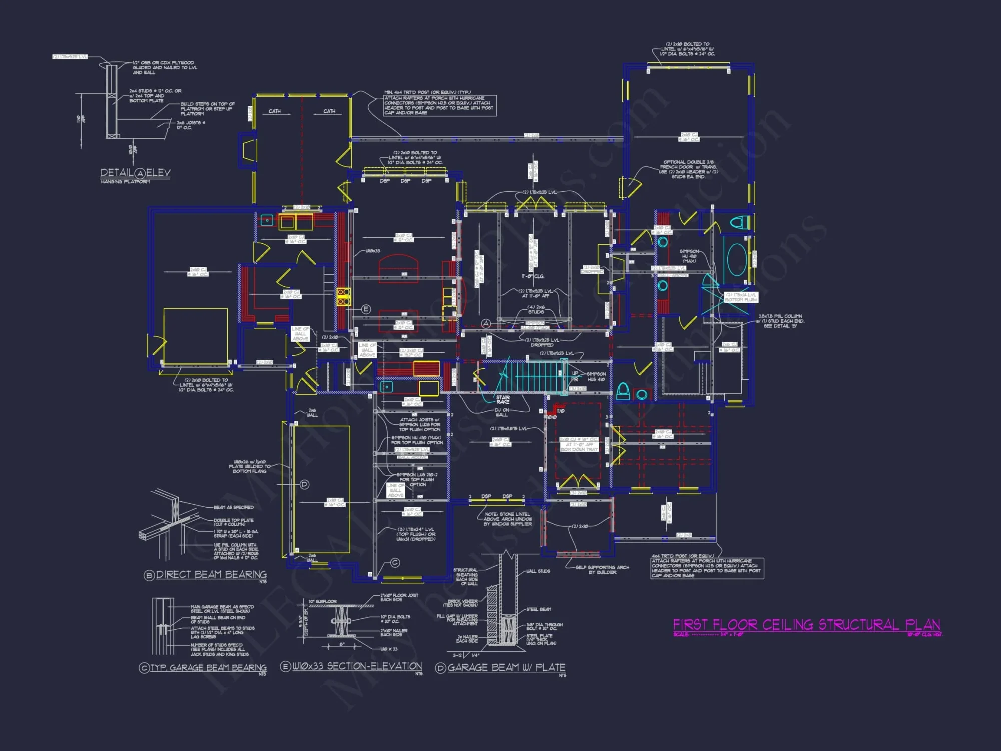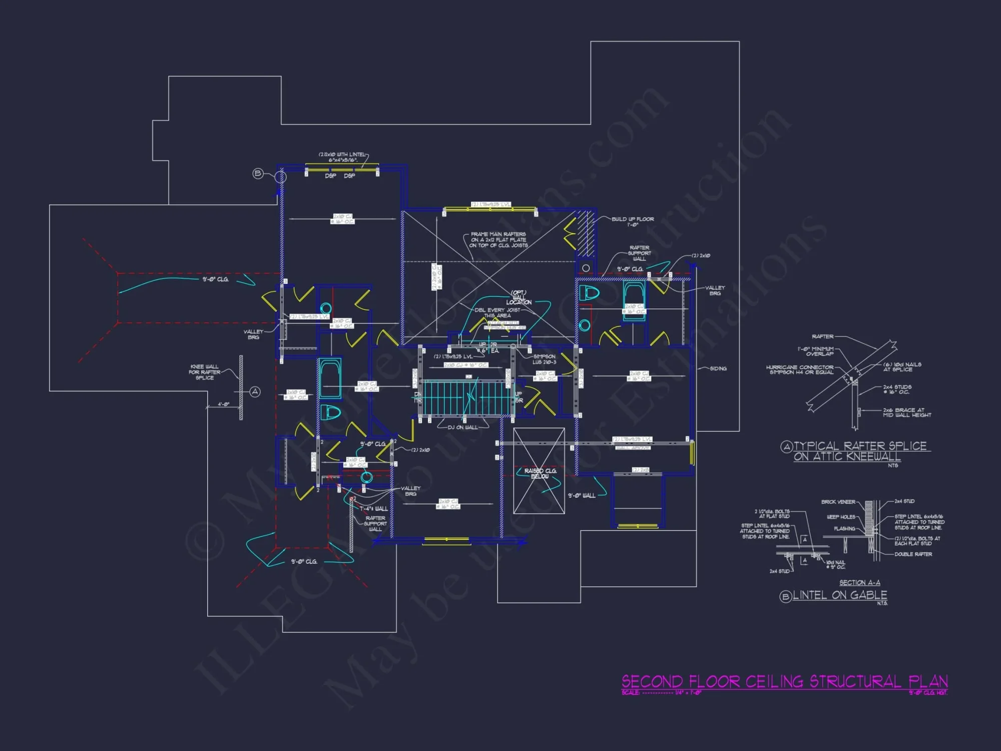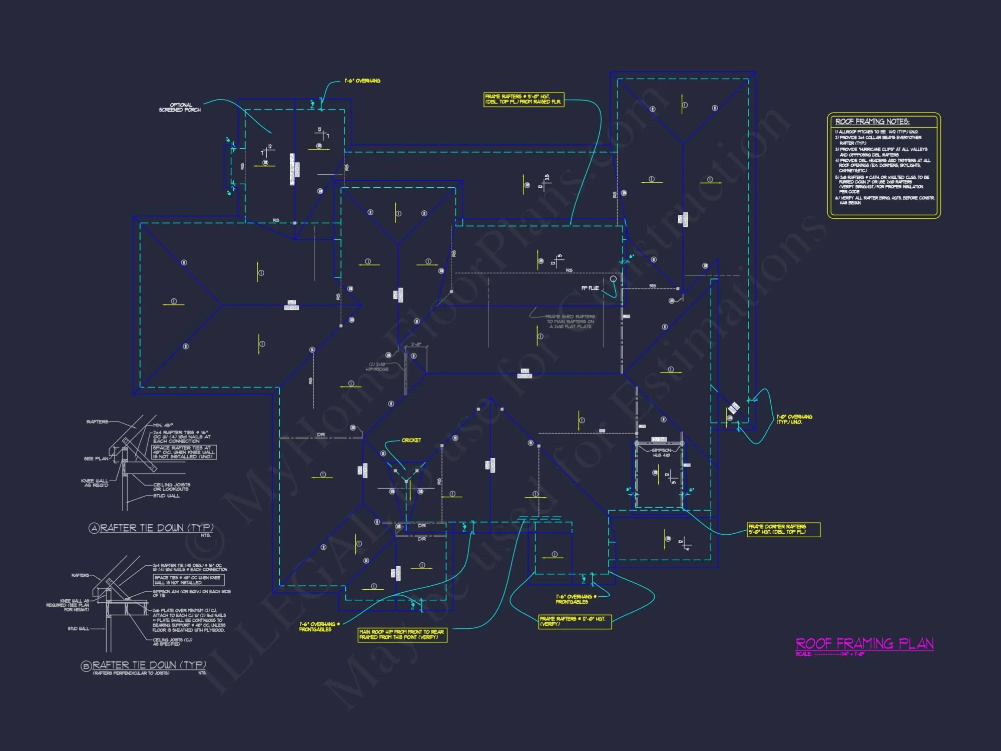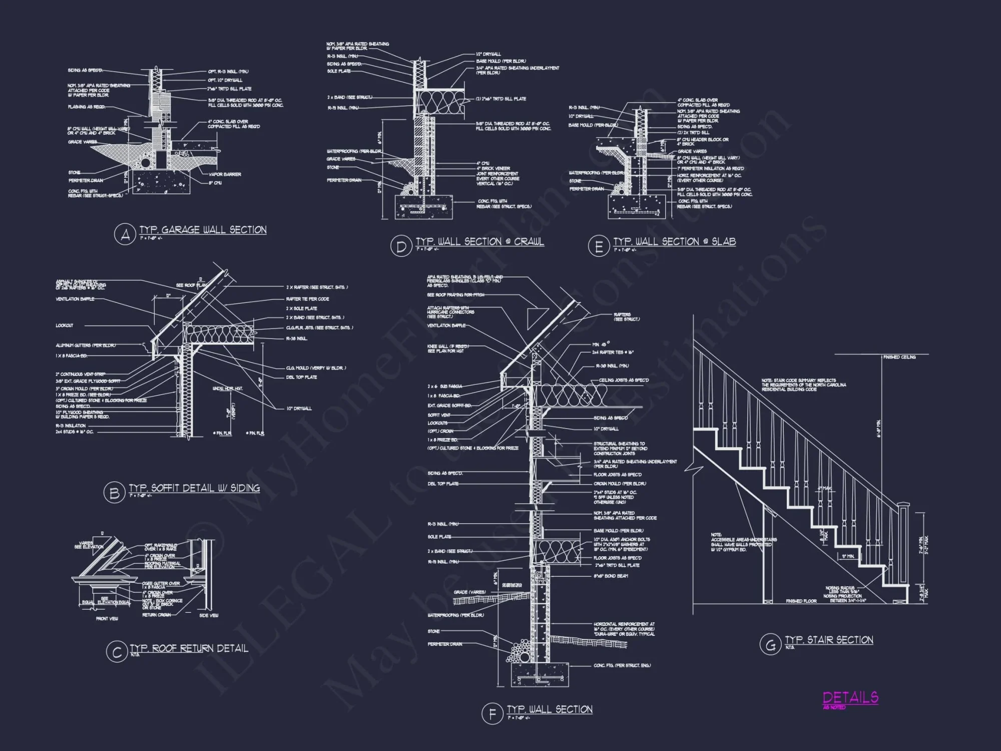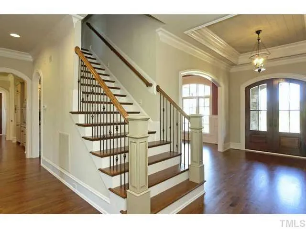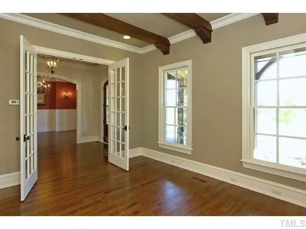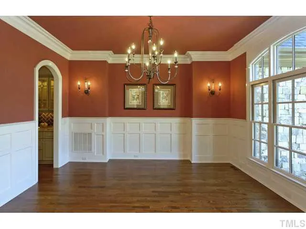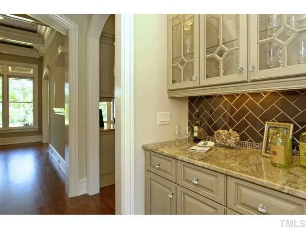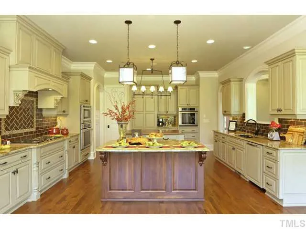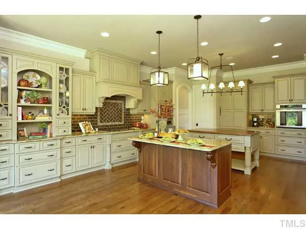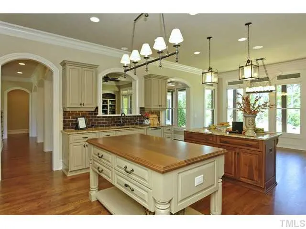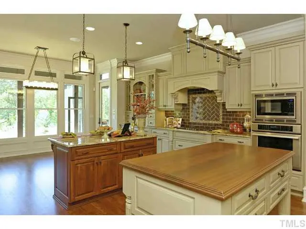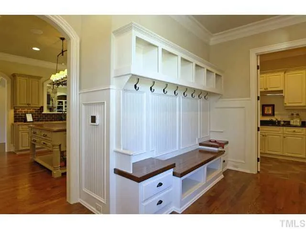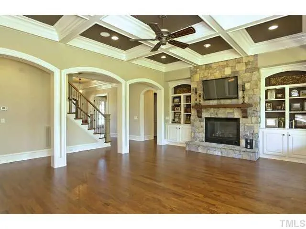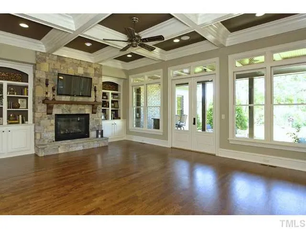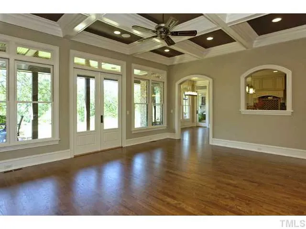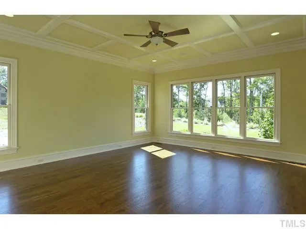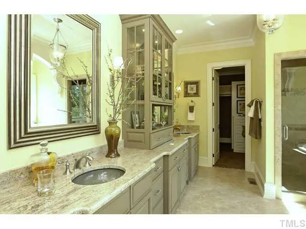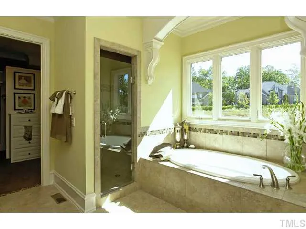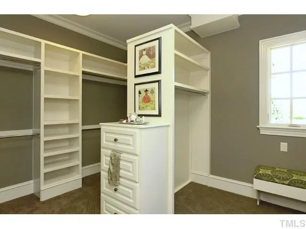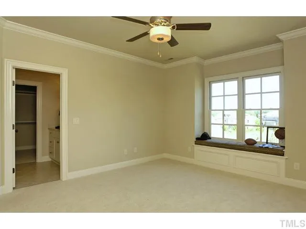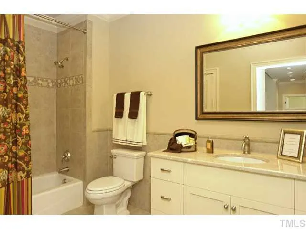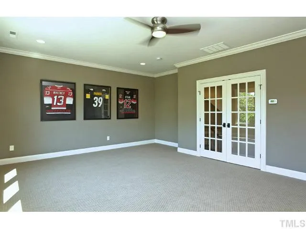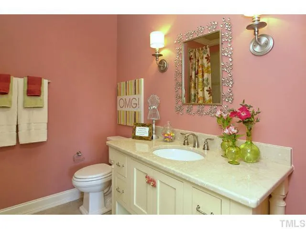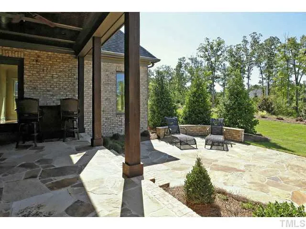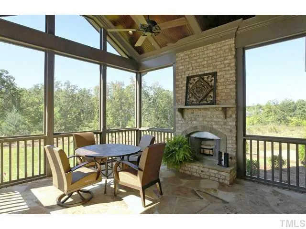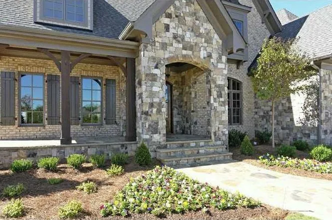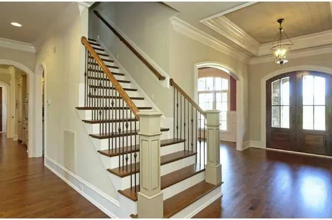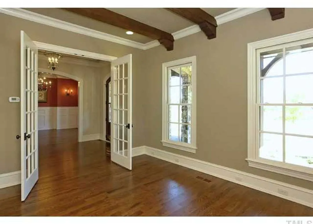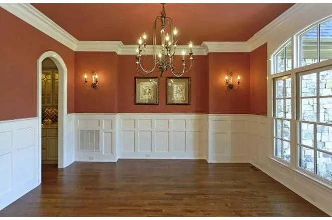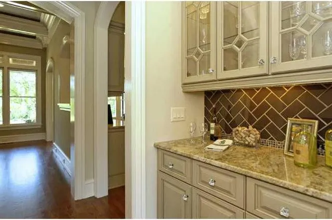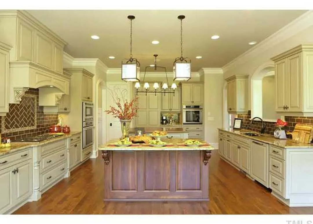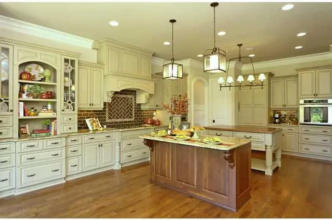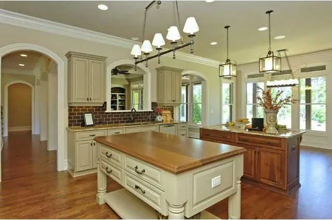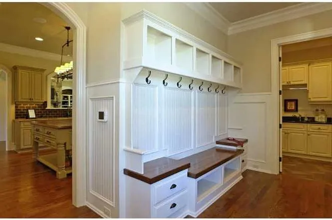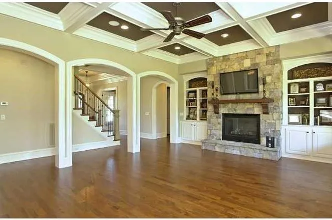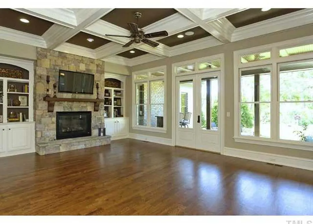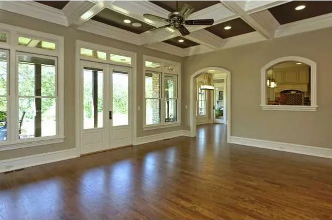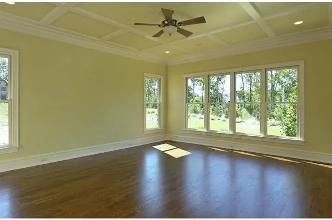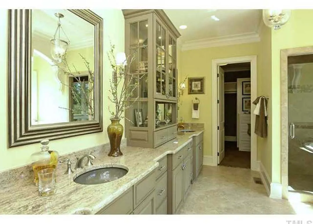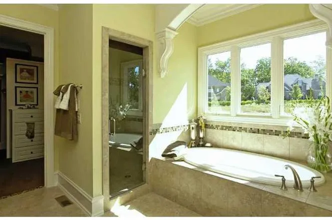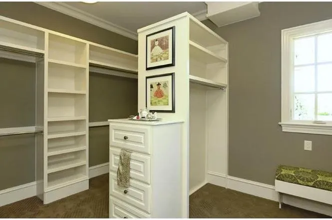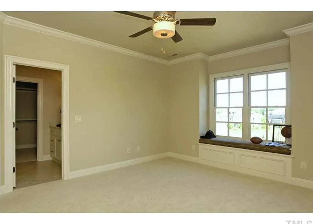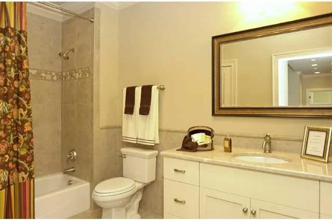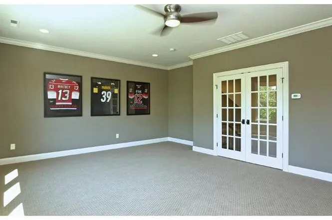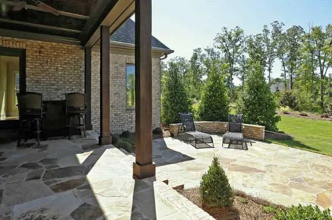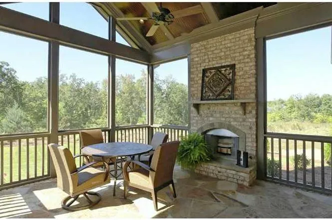11-1234 HOUSE PLAN – New American House Plan – 4-Bed, 3.5-Bath, 3,200 SF
New American and Traditional European house plan with stone and board-and-batten exterior • 4 bed • 3.5 bath • 3,200 SF. Open great room, main-level owner’s suite, covered porch. Includes CAD+PDF + unlimited build license.
Original price was: $2,696.45.$1,754.99Current price is: $1,754.99.
999 in stock
* Please verify all details with the actual plan, as the plan takes precedence over the information shown below.
| Architectural Styles | |
|---|---|
| Width | 85'-10" |
| Depth | 73'-6" |
| Htd SF | |
| Unhtd SF | |
| Bedrooms | |
| Bathrooms | |
| # of Floors | |
| # Garage Bays | |
| Indoor Features | Great Room, Family Room, Fireplace, Office/Study, Recreational Room, Bonus Room, Attic, Basement |
| Outdoor Features | Covered Front Porch, Covered Rear Porch, Screened Porch, Terrace |
| Bed and Bath Features | Bedrooms on First Floor, Bedrooms on Second Floor, Owner's Suite on First Floor, Walk-in Closet |
| Kitchen Features | |
| Garage Features | |
| Condition | New |
| Ceiling Features | |
| Structure Type | |
| Exterior Material |
Jeffrey Parker – December 30, 2023
Simple licenseno lawyer needed!
10 FT+ Ceilings | 11 FT+ Ceilings | Attics | Basement Garage | Bedrooms on First and Second Floors | Bonus Rooms | Breakfast Nook | Coffered | Covered Front Porch | Covered Rear Porches | Craftsman | European | Family Room | Fireplaces | French Traditional Farmhouse | Front Entry | Great Room | Kitchen Island | Large House Plans | Office/Study Designs | Owner’s Suite on the First Floor | Recreational Room | Screened Porches | Second Floor Bedroom | Side Entry Garage | Sloped Lot | Terrace | Traditional | Walk-in Closet | Walk-in Pantry
New American & Modern Traditional Architectural Design
This thoughtfully composed residence exemplifies the enduring appeal of New American architecture blended with refined Modern Traditional detailing. Its balanced proportions, layered gable composition, and carefully curated material palette create a home that feels both timeless and current. Designed for suburban and estate-style lots alike, this plan offers strong curb appeal, functional interior flow, and long-term livability.
Exterior Architecture & Material Composition
The exterior presents a harmonious blend of board-and-batten siding, horizontal lap accents, and stone masonry. These materials work together to establish depth, texture, and visual hierarchy across the façade. Steeply pitched gables and dormer windows reinforce the home’s traditional roots while maintaining a clean, updated profile.
- Board-and-batten siding for vertical emphasis
- Stone masonry anchoring the entry and foundation
- Architectural asphalt shingle roof with varied pitches
- Symmetrical window placement for classic balance
This combination is especially well-suited to New American homes, where transitional styling bridges classic European influence with modern suburban expectations.
Inviting Entry & Foyer Experience
The arched stone entry creates a sense of arrival and architectural significance. Inside, the foyer establishes immediate visual connection to the great room while maintaining defined circulation paths. Ceiling height changes and optional trim packages allow builders to elevate the experience without compromising efficiency.
Great Room Living & Open-Concept Design
The great room serves as the social heart of the home. Generous windows invite natural light, while the fireplace provides a focal point for daily living and entertaining. This space flows seamlessly into the kitchen and dining area, supporting modern lifestyles that prioritize connection and flexibility.
- Central fireplace with furniture-friendly layout
- Clear sightlines to kitchen and dining spaces
- Access to rear covered porch for indoor–outdoor living
Kitchen Functionality & Dining Comfort
The kitchen is designed for both performance and hospitality. A large island anchors the space, providing seating, prep area, and storage. The walk-in pantry supports clutter-free countertops and efficient organization.
- Oversized island with seating
- Walk-in pantry for bulk and appliance storage
- Dining area sized for everyday meals and gatherings
Main-Level Owner’s Suite Retreat
The owner’s suite is located on the main level, offering privacy and long-term convenience. The bedroom allows for multiple furniture layouts, while the en-suite bath delivers spa-like comfort.
- Dual vanities
- Large shower or soaking tub option
- Private water closet
- Spacious walk-in closet
Flexible Secondary Spaces
A front study provides a quiet workspace with abundant natural light. This room can easily transition into a guest bedroom or flex room, depending on household needs.
Upper-Level Bedrooms & Bonus Living
The upper level accommodates additional bedrooms with generous closets and access to shared or private baths. A bonus room adds valuable flexibility, ideal for media, hobbies, or play.
Everyday Utility Spaces
- Dedicated mudroom with drop zone storage
- Convenient laundry location
- Three-car garage with storage potential
Outdoor Living Potential
The covered rear porch extends the living area outdoors, supporting year-round enjoyment. Optional enhancements such as fireplaces or outdoor kitchens further increase usability.
Construction & Efficiency Considerations
The plan is engineered for slab, crawlspace, or basement foundations and supports efficient framing practices. Window placement balances daylighting with energy performance, and the envelope is ready for advanced insulation strategies.
Material Integrity & Architectural Longevity
The selected exterior materials are proven performers across a wide range of climates. Proper trim depth, proportion, and detailing ensure the home maintains architectural credibility over time. For professional insight into why detailing matters, reference guidance from Fine Homebuilding.
What’s Included with This Plan
- CAD + PDF construction documents
- Unlimited build license
- Engineering included
- Foundation options included
- Low-cost modification services
Designed for Real Life
This New American home balances beauty and practicality—delivering elegant curb appeal, adaptable interior spaces, and materials chosen for longevity. It is equally suited for growing families, entertaining-focused households, or buyers seeking a forever home with classic appeal.
11-1234 HOUSE PLAN – New American House Plan – 4-Bed, 3.5-Bath, 3,200 SF
- BOTH a PDF and CAD file (sent to the email provided/a copy of the downloadable files will be in your account here)
- PDF – Easily printable at any local print shop
- CAD Files – Delivered in AutoCAD format. Required for structural engineering and very helpful for modifications.
- Structural Engineering – Included with every plan unless not shown in the product images. Very helpful and reduces engineering time dramatically for any state. *All plans must be approved by engineer licensed in state of build*
Disclaimer
Verify dimensions, square footage, and description against product images before purchase. Currently, most attributes were extracted with AI and have not been manually reviewed.
My Home Floor Plans, Inc. does not assume liability for any deviations in the plans. All information must be confirmed by your contractor prior to construction. Dimensions govern over scale.



