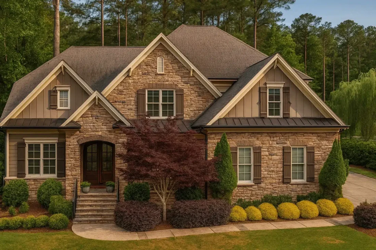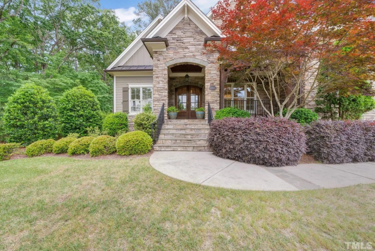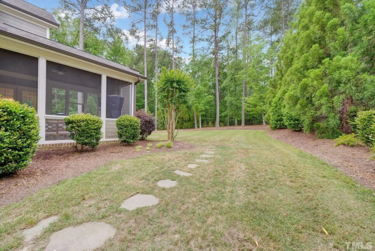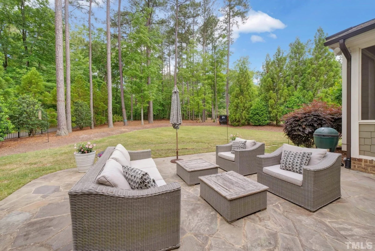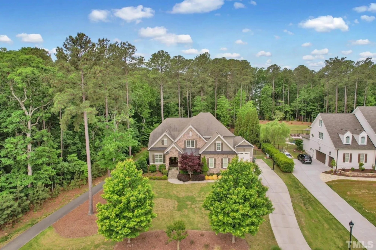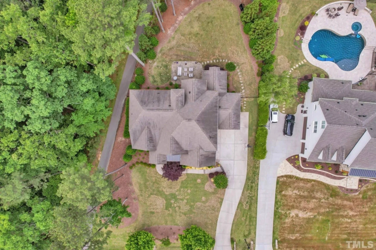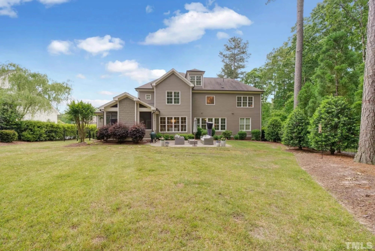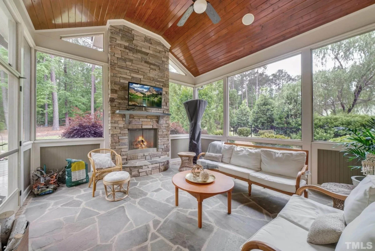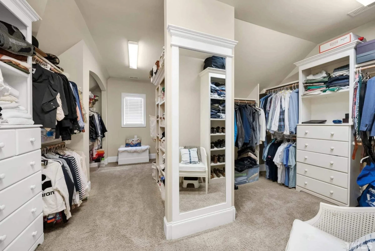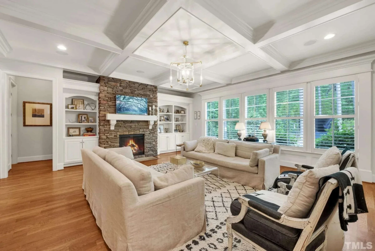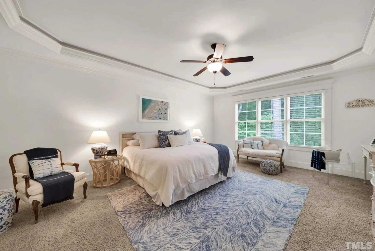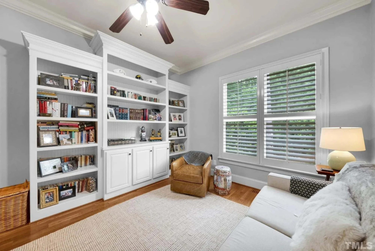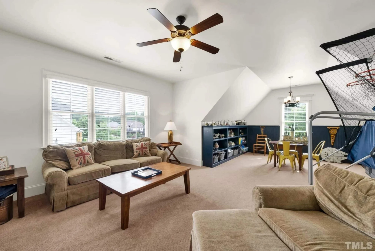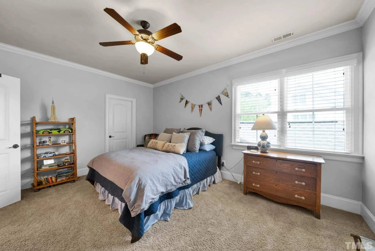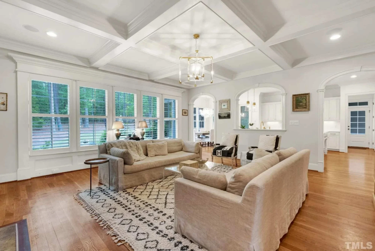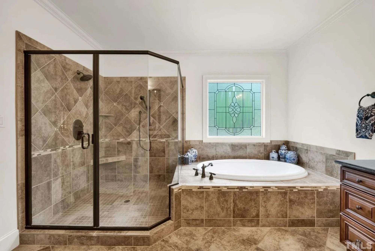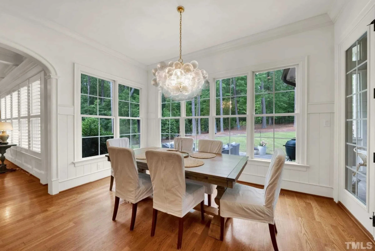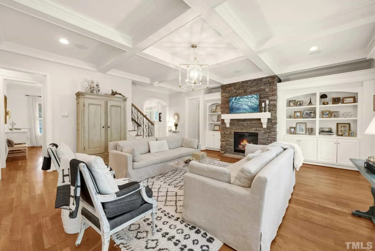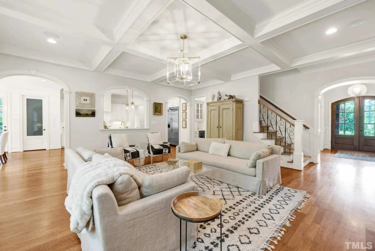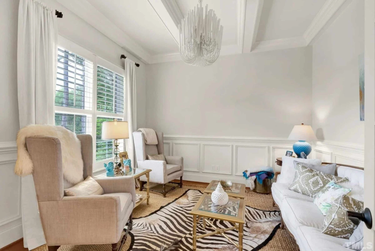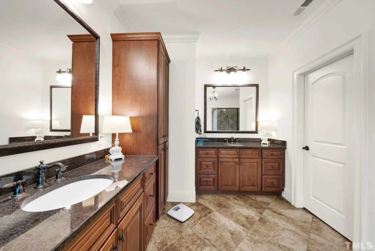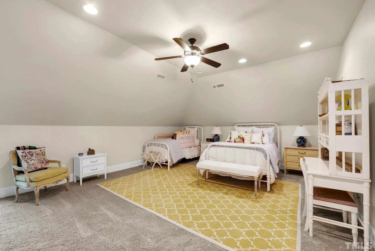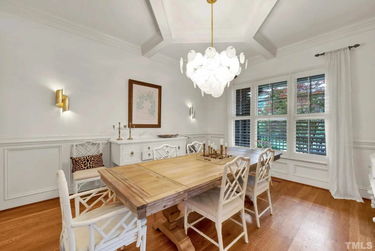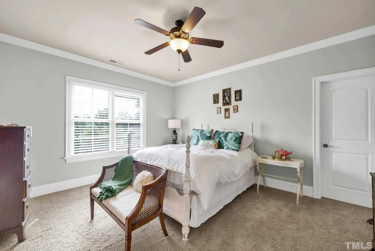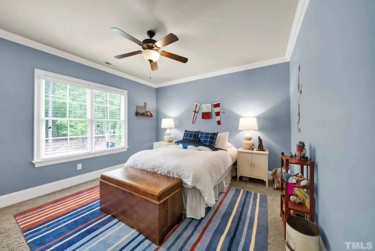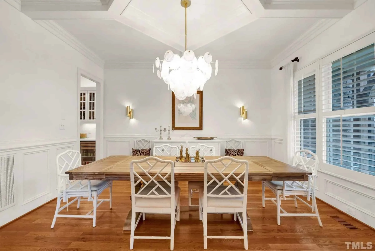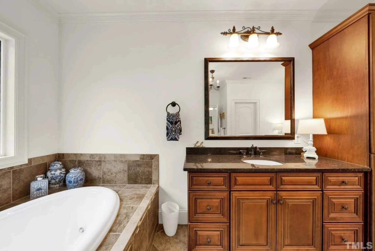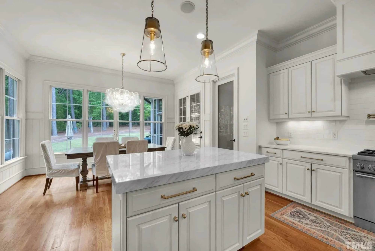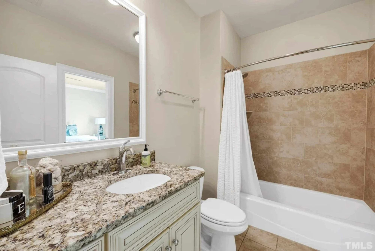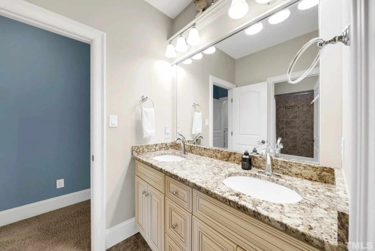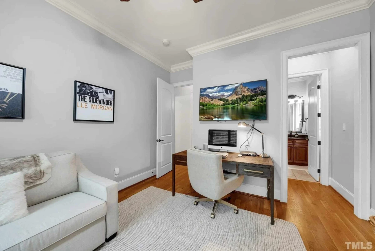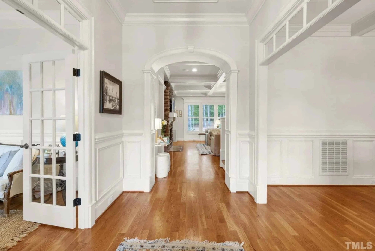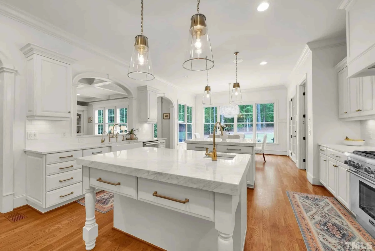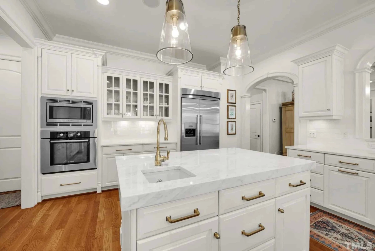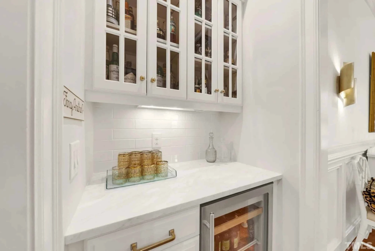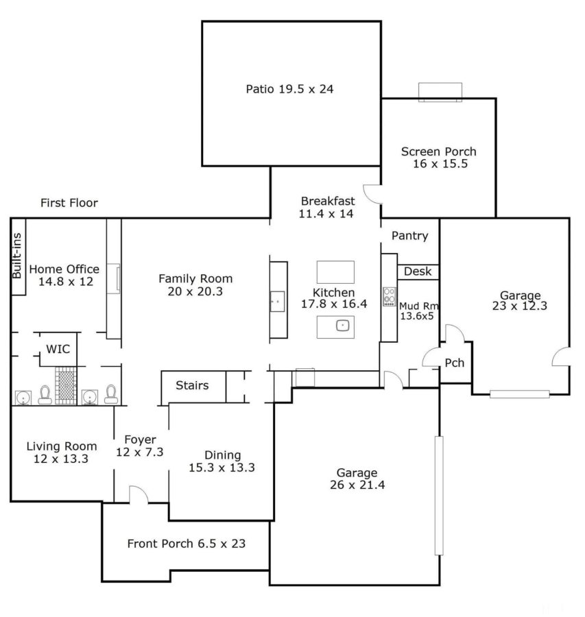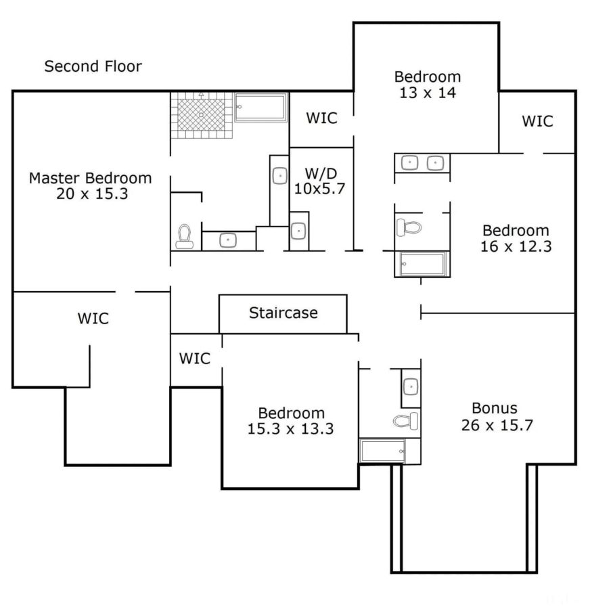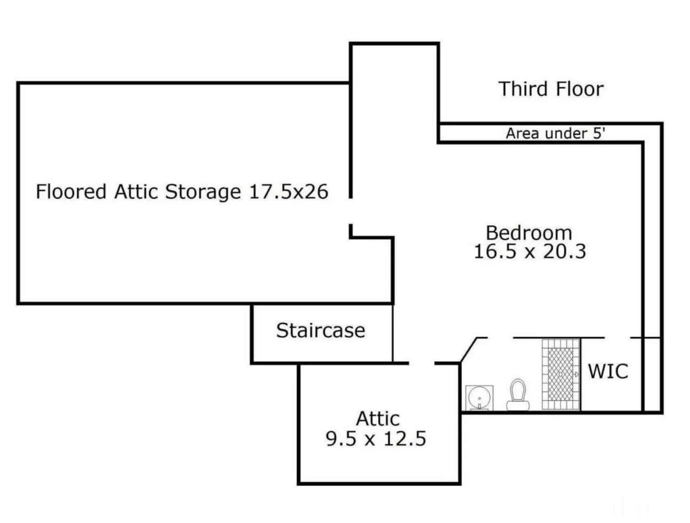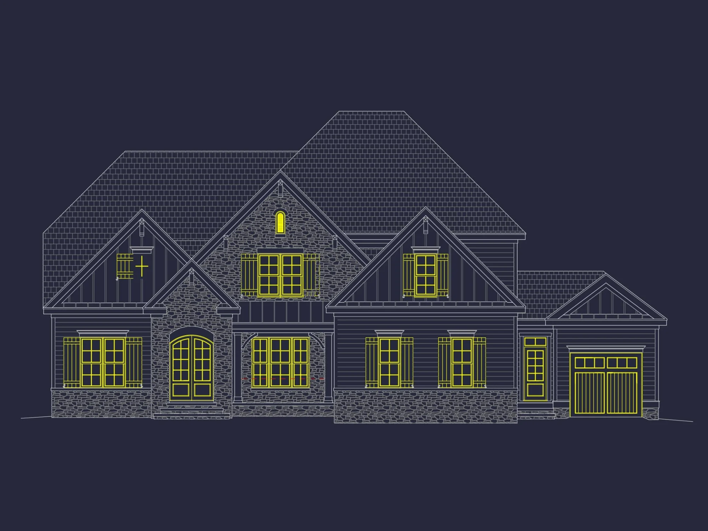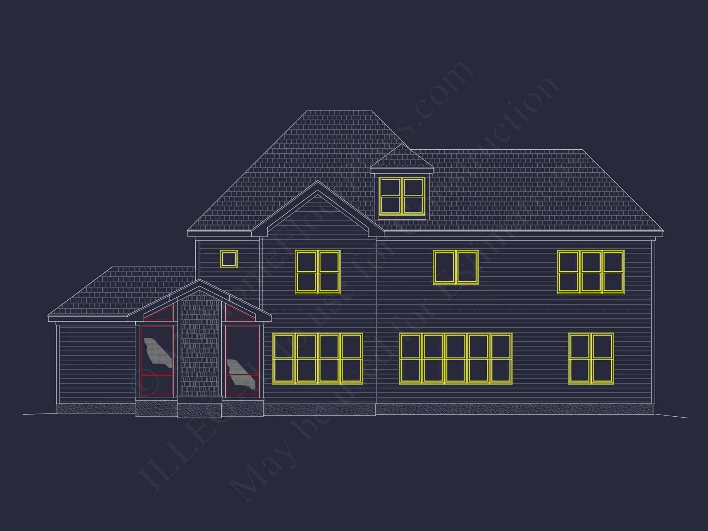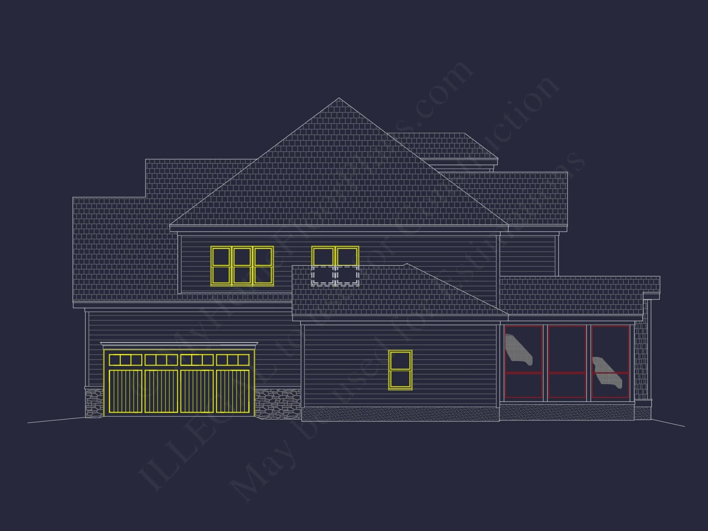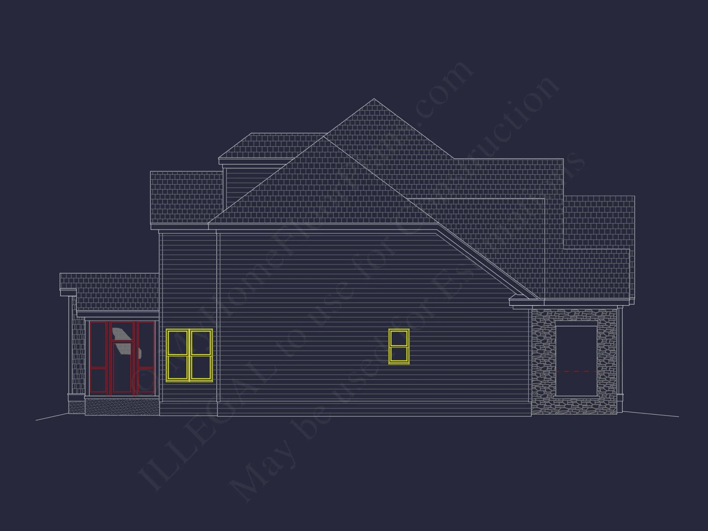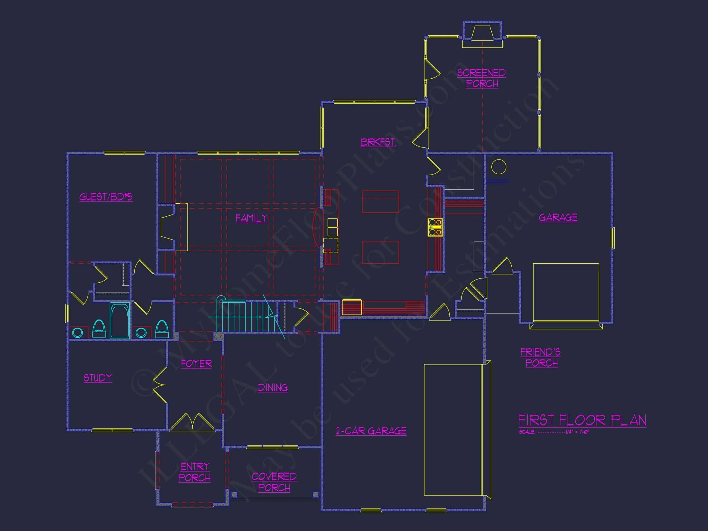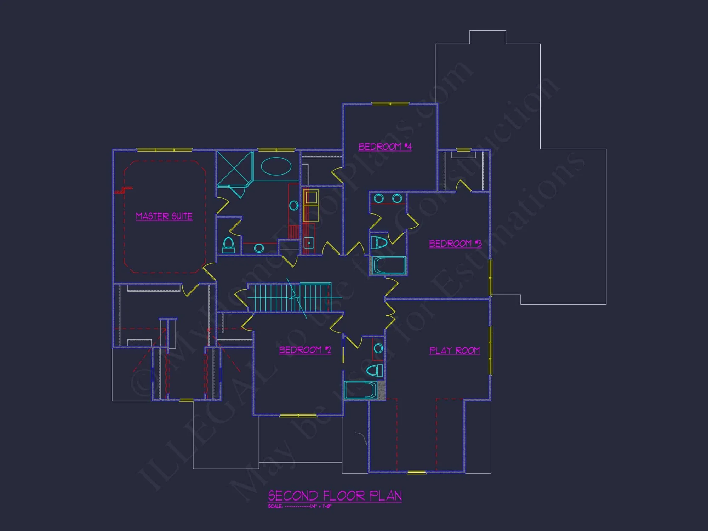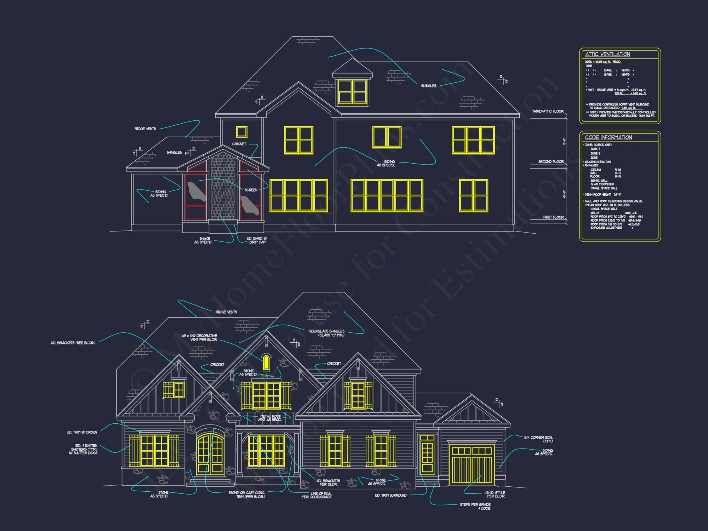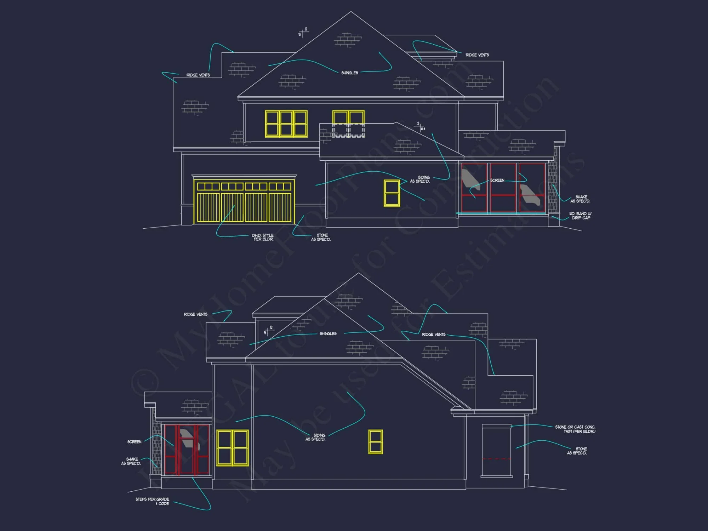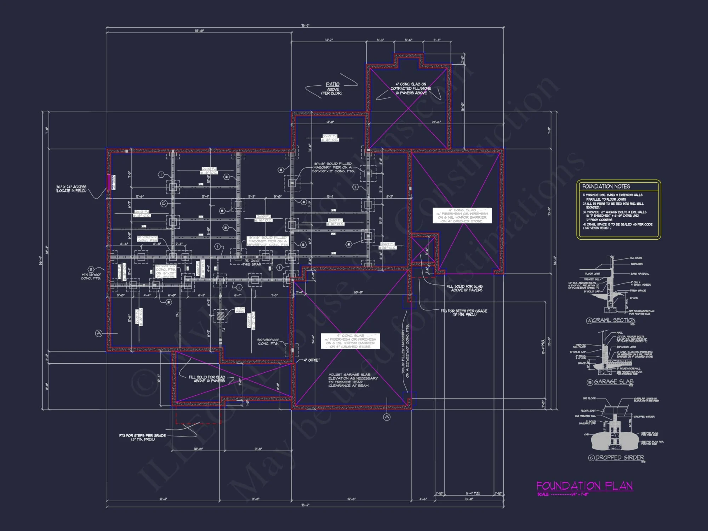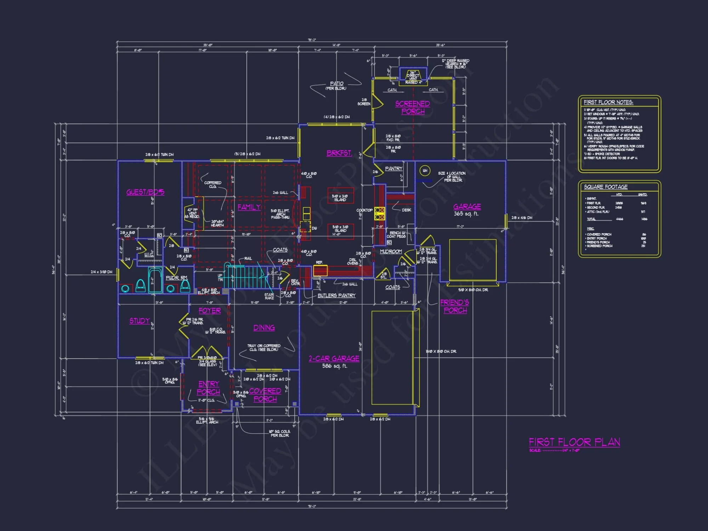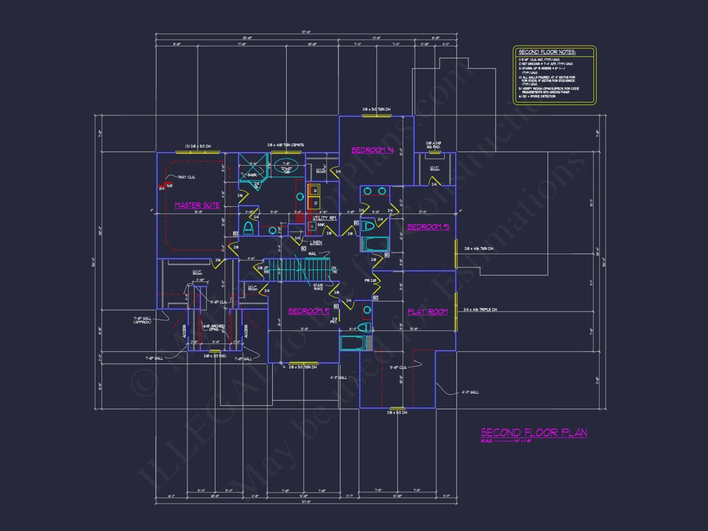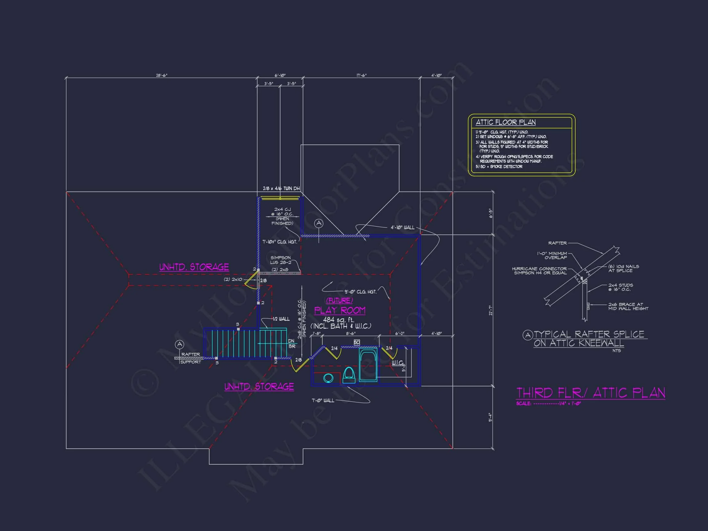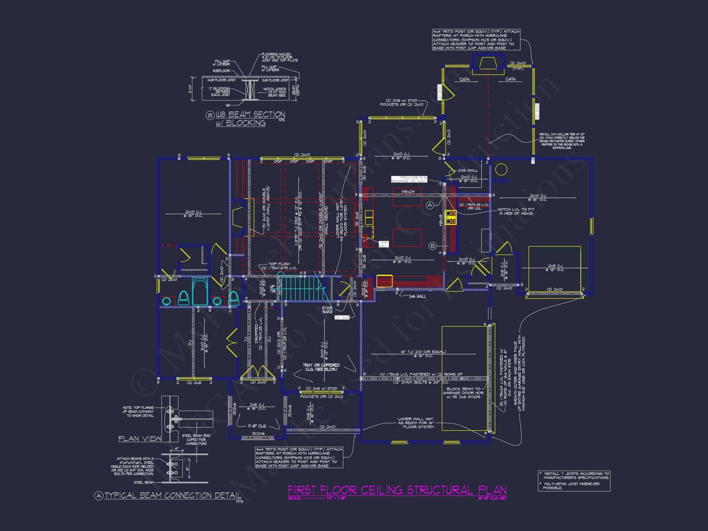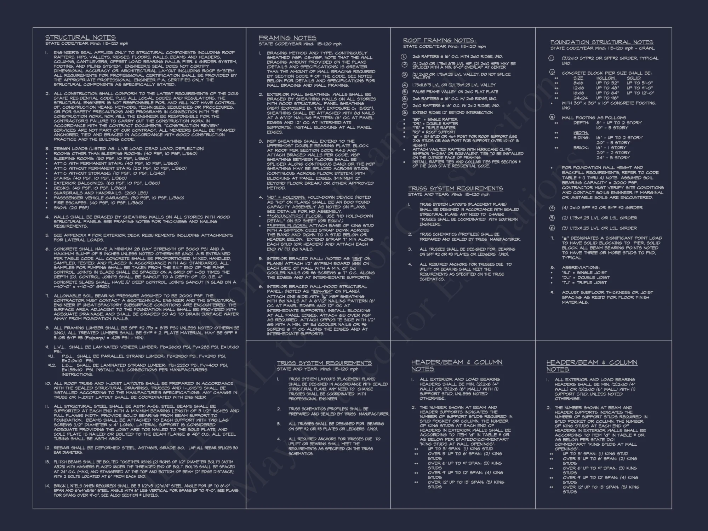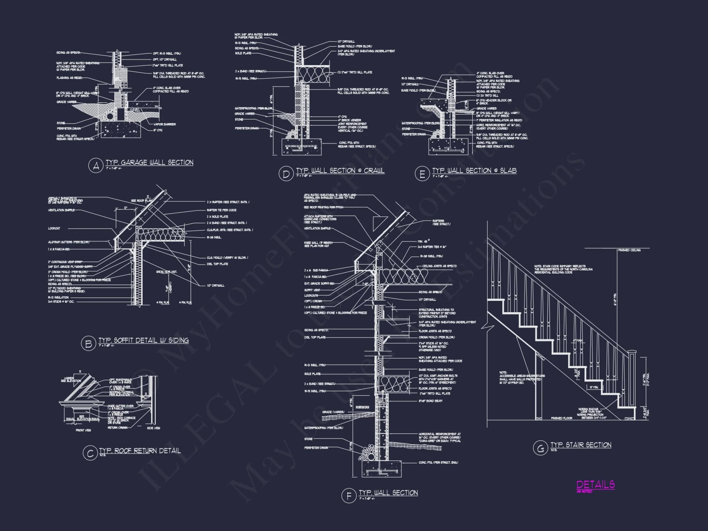11-1243 House PLAN – Traditional House Plan – 4-Bed, 3.5-Bath, 3,200 SF
Traditional and European house plan with brick and stone exterior • 4 bed • 3.5 bath • 3,200 SF. Gabled rooflines, open living core, private owner’s suite. Includes CAD+PDF + unlimited build license.
Original price was: $2,696.45.$1,754.99Current price is: $1,754.99.
999 in stock
* Please verify all details with the actual plan, as the plan takes precedence over the information shown below.
| Width | 75'-2" |
|---|---|
| Depth | 56'-4" |
| Htd SF | |
| Unhtd SF | |
| Bedrooms | |
| Bathrooms | |
| # of Floors | |
| # Garage Bays | |
| Architectural Styles | |
| Indoor Features | Open Floor Plan, Foyer, Mudroom, Great Room, Family Room, Fireplace, Office/Study, Bonus Room, Downstairs Laundry Room, Attic, Basement |
| Outdoor Features | Covered Front Porch, Covered Rear Porch, Screened Porch, Patio |
| Bed and Bath Features | Bedrooms on First Floor, Bedrooms on Second Floor, Owner's Suite on Second Floor, Split Bedrooms, Walk-in Closet |
| Kitchen Features | Kitchen Island, Breakfast Nook, Butler's Pantry, Walk-in Pantry |
| Garage Features | |
| Condition | New |
| Ceiling Features | |
| Structure Type | |
| Exterior Material |
Megan Evans – October 30, 2023
Support GIFs explain layer toggles!
9 FT+ Ceilings | Attics | Basement Garage | Bedrooms on First and Second Floors | Bonus Rooms | Breakfast Nook | Builder Favorites | Butler’s Pantry | Coffered | Covered Front Porch | Covered Patio | Covered Rear Porches | Craftsman | Downstairs Laundry Room | Family Room | Fireplaces | Foyer | Great Room | Home Plans with Mudrooms | Kitchen Island | Large House Plans | Office/Study Designs | Open Floor Plan Designs | Owner’s Suite on Second Floor | Screened Porches | Second Floor Bedroom | Side Entry Garage | Sloped Lot | Southern | Split Bedroom | Traditional | Tray Ceilings | Vaulted Ceiling | Walk-in Closet | Walk-in Pantry
Traditional & European-Inspired Home Plan with Brick and Stone Exterior
A timeless 3,200-SF Traditional house plan blending Classic Suburban architecture with refined European (French Country) character.
This thoughtfully composed Traditional home plan delivers enduring curb appeal through its balanced proportions, elegant materials, and classic architectural language. Designed with long-term livability and resale value in mind, the home blends Traditional / Classic Suburban styling with subtle European (French Country) refinement, resulting in a residence that feels established, welcoming, and architecturally grounded.
The exterior is defined by its harmonious mix of brick masonry and stone accents, layered gabled rooflines, and carefully placed windows that reinforce symmetry without appearing rigid. The overall composition evokes the warmth of a European country home while maintaining the clean, practical sensibility of American suburban design.
Exterior Architecture & Materials
Durability and timelessness are central to this home’s exterior design. Brick forms the primary façade material, offering proven longevity and low maintenance, while stone is used strategically at the base and entry to add texture, depth, and visual weight.
- Brick exterior: A classic material choice that enhances curb appeal and long-term value.
- Stone accents: Provide contrast and reinforce a sense of architectural permanence.
- Horizontal lap siding: Applied selectively in gables to soften massing.
- Architectural shingle roof: Complements the multi-gabled roof form with subtle dimensional texture.
The result is an exterior that feels equally appropriate in established neighborhoods, upscale suburban developments, or estate-style settings. For additional inspiration on well-executed brick and stone residential architecture, explore examples featured on Fine Homebuilding.
Interior Layout & Main Living Areas
Inside, the plan is organized around a spacious and efficient open-concept core that connects the kitchen, dining area, and great room. This layout encourages interaction while still preserving defined zones for daily living.
- Great room: Centrally located with generous window placement for natural light.
- Kitchen: Large island, ample counter space, and a walk-in pantry for storage.
- Dining area: Positioned for easy access to both kitchen and outdoor living areas.
- Circulation: Efficient traffic flow minimizes wasted square footage.
This arrangement supports both everyday routines and larger gatherings, making the home adaptable to changing lifestyle needs.
Bedrooms & Bathrooms
The plan includes four bedrooms and three-and-a-half bathrooms, carefully arranged to balance privacy and convenience.
- Owner’s suite: Privately positioned with a spa-inspired bath, dual vanities, soaking tub, walk-in shower, and oversized closet.
- Secondary bedrooms: Generously sized with ample closet storage.
- Bathrooms: A mix of shared and private baths to reduce congestion during busy mornings.
Functional & Flexible Spaces
Beyond the primary living areas, this Traditional home plan includes functional spaces designed to improve organization and comfort.
- Mudroom / drop zone: Keeps everyday clutter contained near the entry.
- Dedicated laundry room: Centrally located for convenience.
- Flex rooms: Ideal for a home office, study, or guest space.
Outdoor Living & Site Connection
Outdoor living is thoughtfully integrated into the plan, extending usable space beyond the interior walls.
- Covered rear porch: Perfect for outdoor dining and shaded relaxation.
- Backyard views: Living spaces are oriented to maintain strong visual connections to the site.
- Entertaining flow: Seamless movement between indoor and outdoor areas.
Construction Efficiency & Longevity
This plan is engineered with builders in mind, emphasizing straightforward framing, efficient spans, and materials chosen for durability.
- Builder-friendly geometry: Helps control construction costs.
- Energy-efficient envelope: Supports modern insulation and HVAC systems.
- Low-maintenance exterior: Brick and stone reduce long-term upkeep.
Why This Traditional Plan Stands Out
- Classic Traditional curb appeal with European refinement
- Brick and stone exterior for durability and value
- Private owner’s suite layout
- Open yet well-defined living spaces
- Designed for long-term livability and adaptability
What’s Included
- Complete CAD + PDF plan set
- Unlimited build license
- Engineered structural details
- Multiple foundation options
This Traditional and European-inspired home plan offers timeless architecture, functional comfort, and construction-ready documentation—making it a confident choice for homeowners seeking lasting style and value.
11-1243 House PLAN – Traditional House Plan – 4-Bed, 3.5-Bath, 3,200 SF
- BOTH a PDF and CAD file (sent to the email provided/a copy of the downloadable files will be in your account here)
- PDF – Easily printable at any local print shop
- CAD Files – Delivered in AutoCAD format. Required for structural engineering and very helpful for modifications.
- Structural Engineering – Included with every plan unless not shown in the product images. Very helpful and reduces engineering time dramatically for any state. *All plans must be approved by engineer licensed in state of build*
Disclaimer
Verify dimensions, square footage, and description against product images before purchase. Currently, most attributes were extracted with AI and have not been manually reviewed.
My Home Floor Plans, Inc. does not assume liability for any deviations in the plans. All information must be confirmed by your contractor prior to construction. Dimensions govern over scale.



