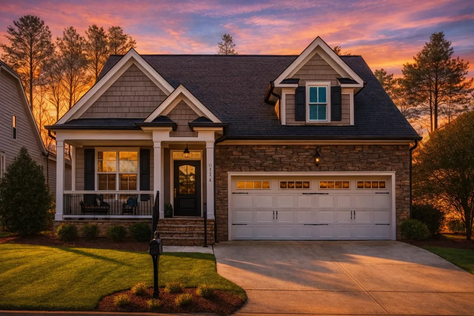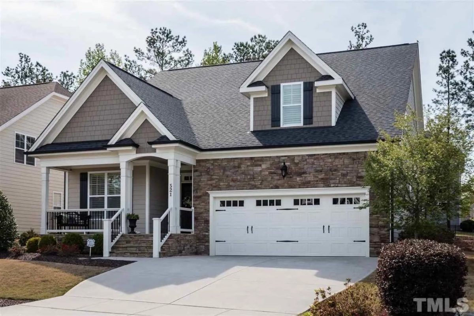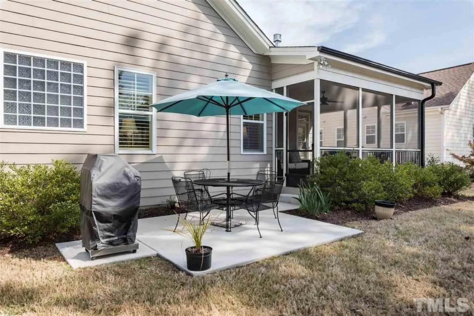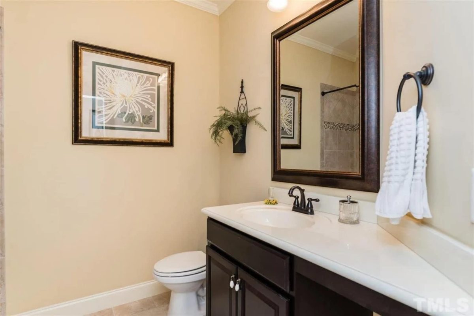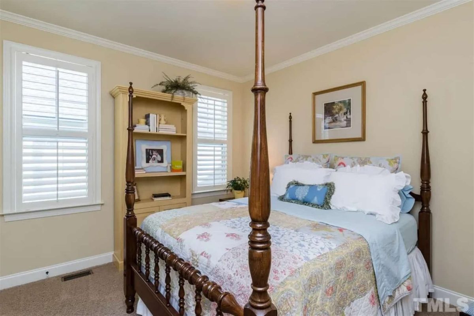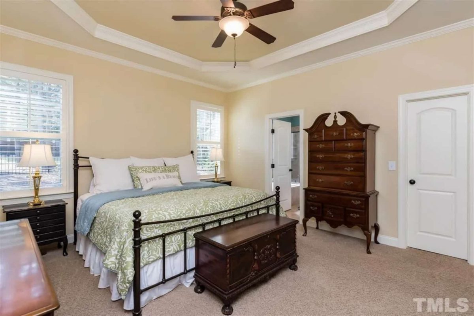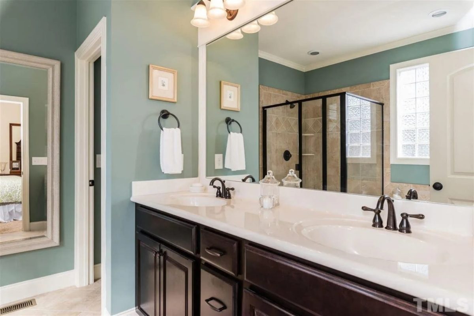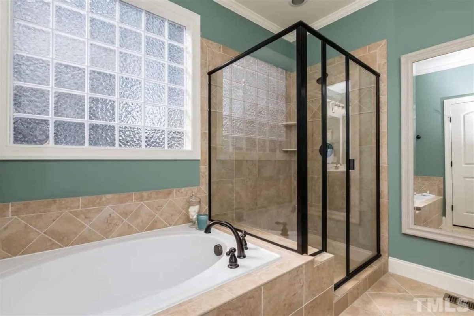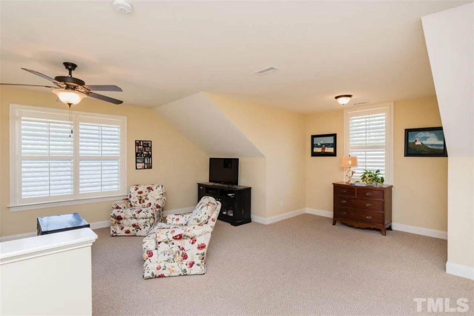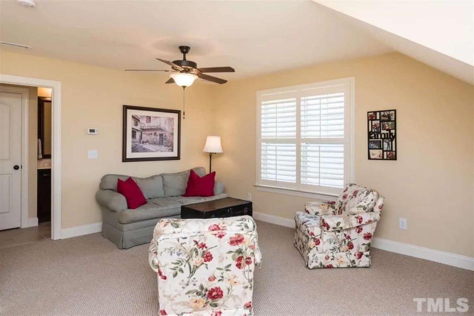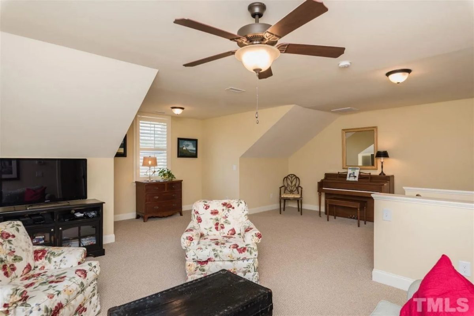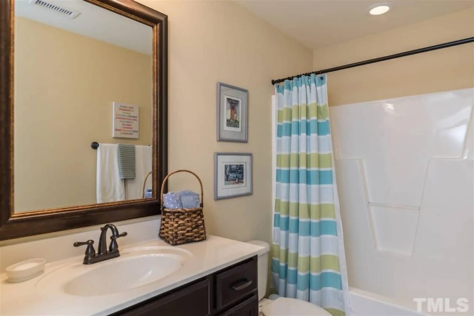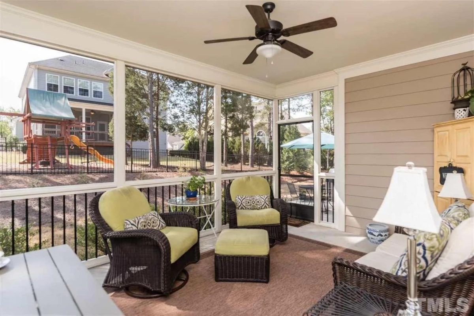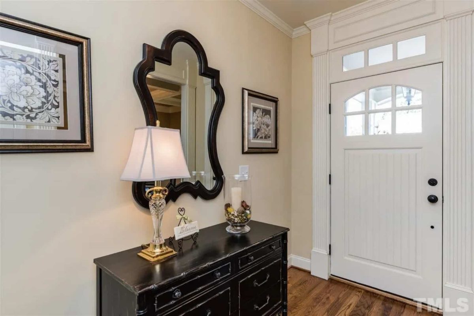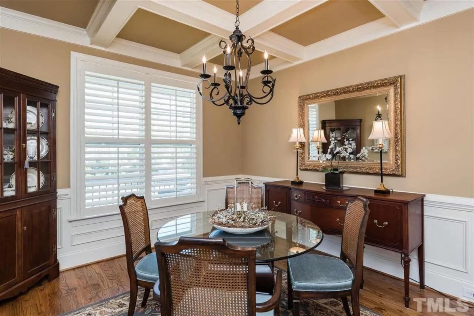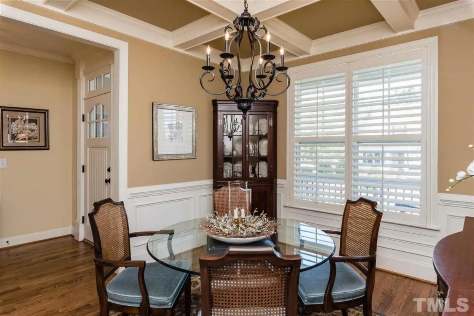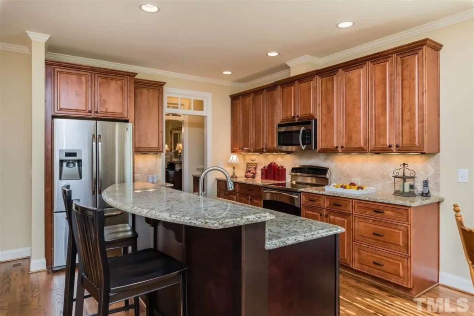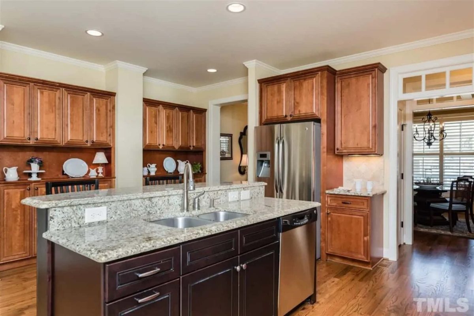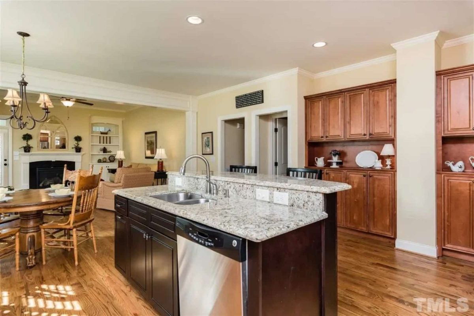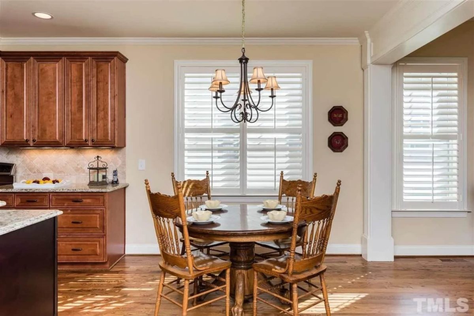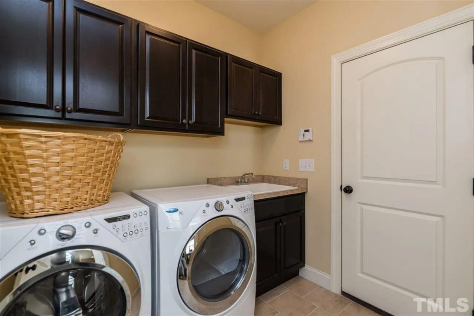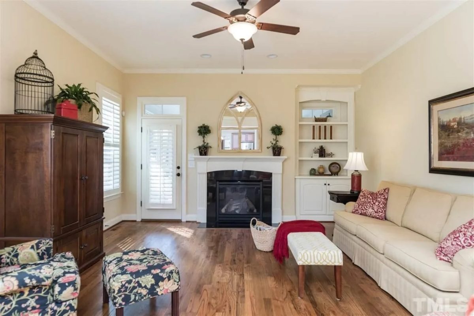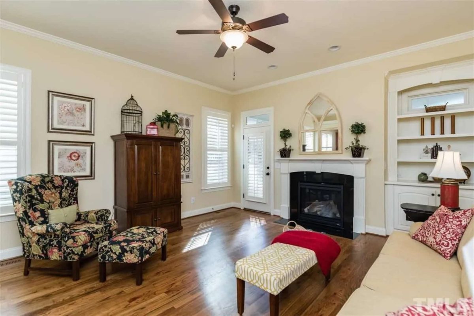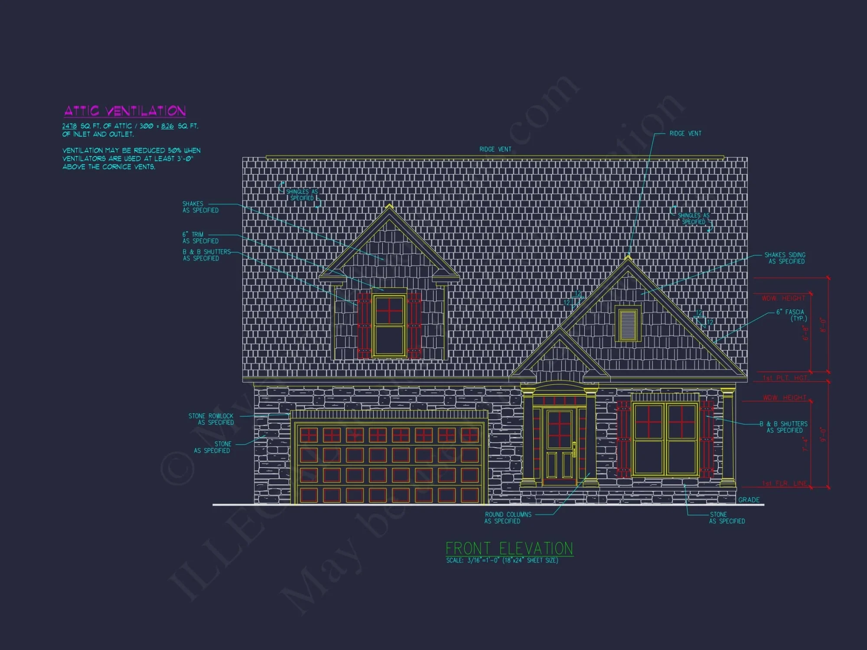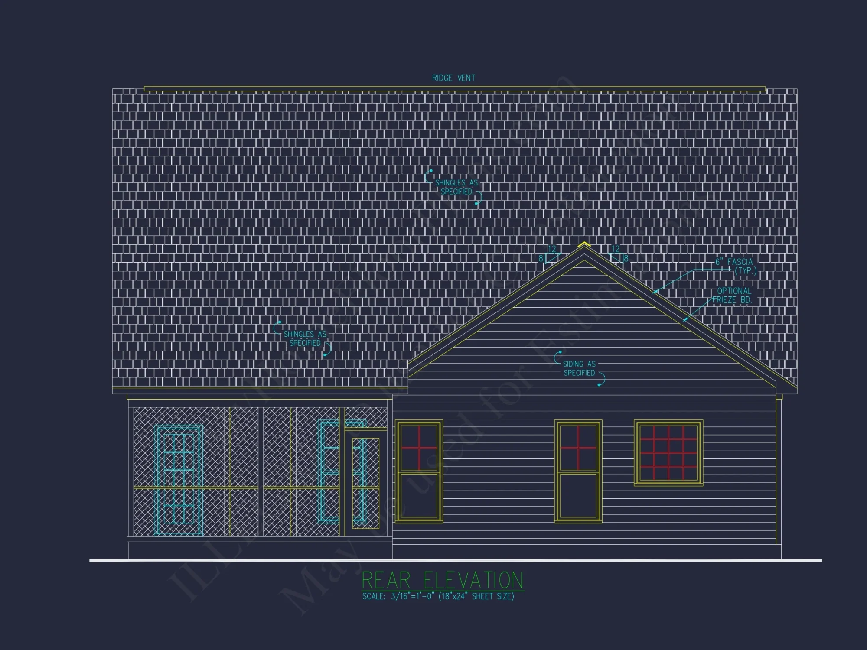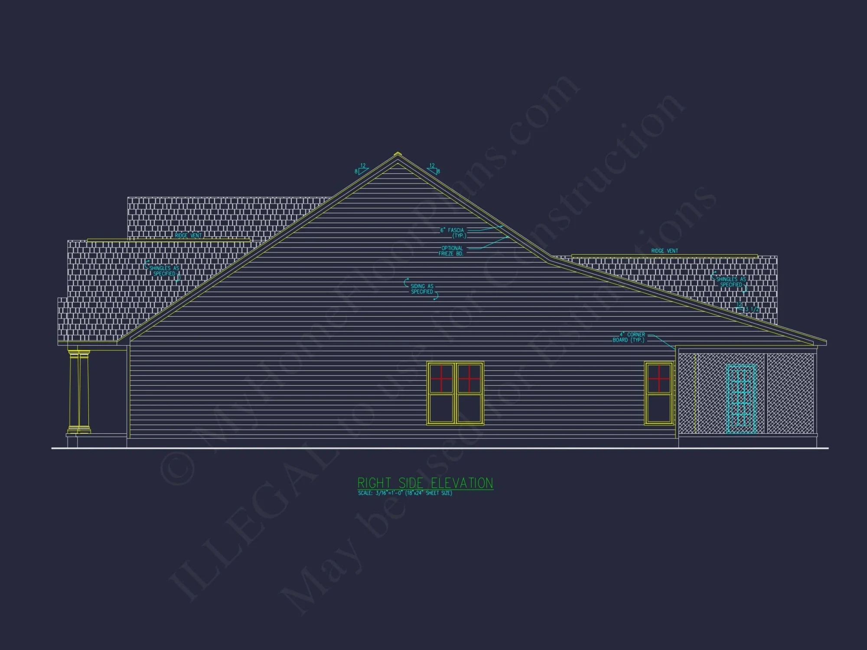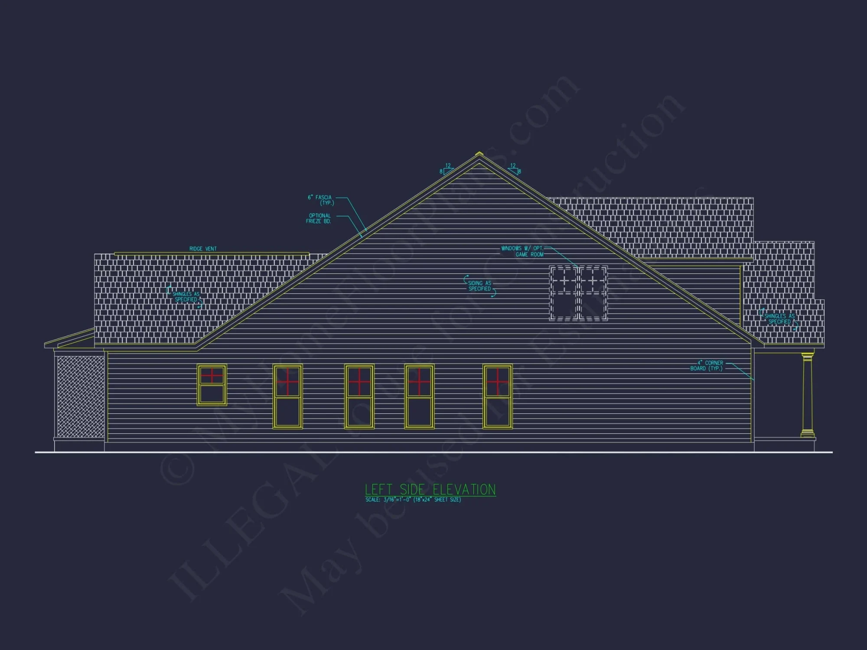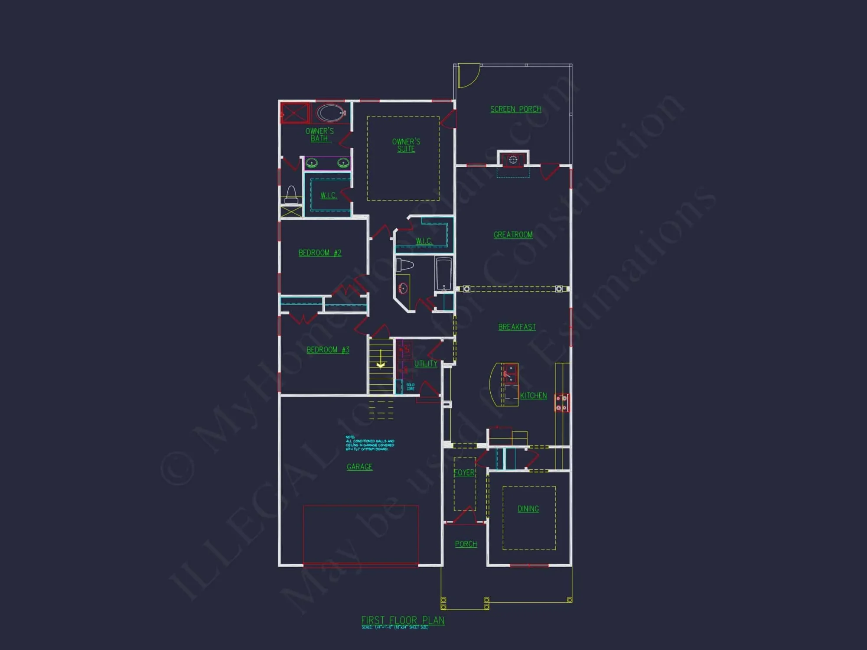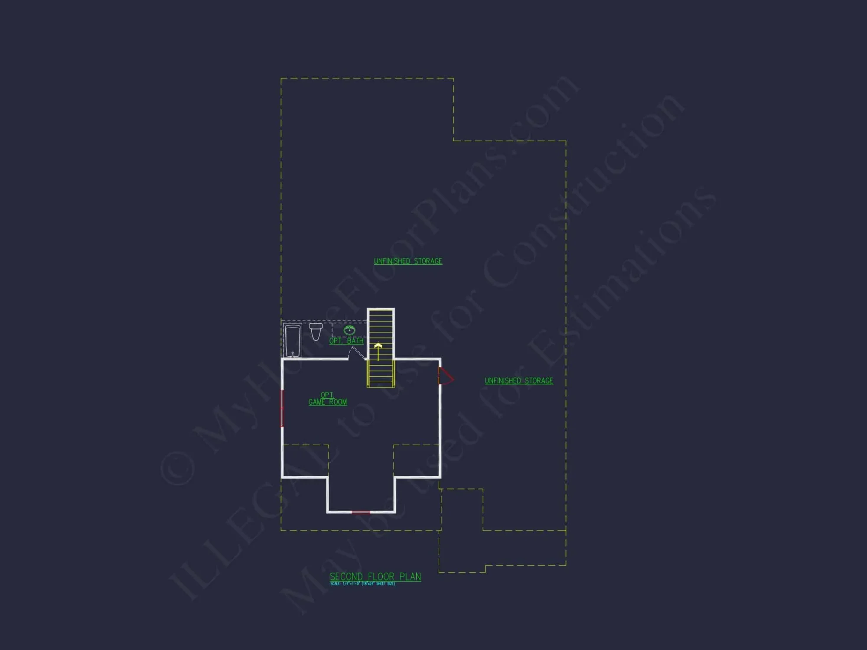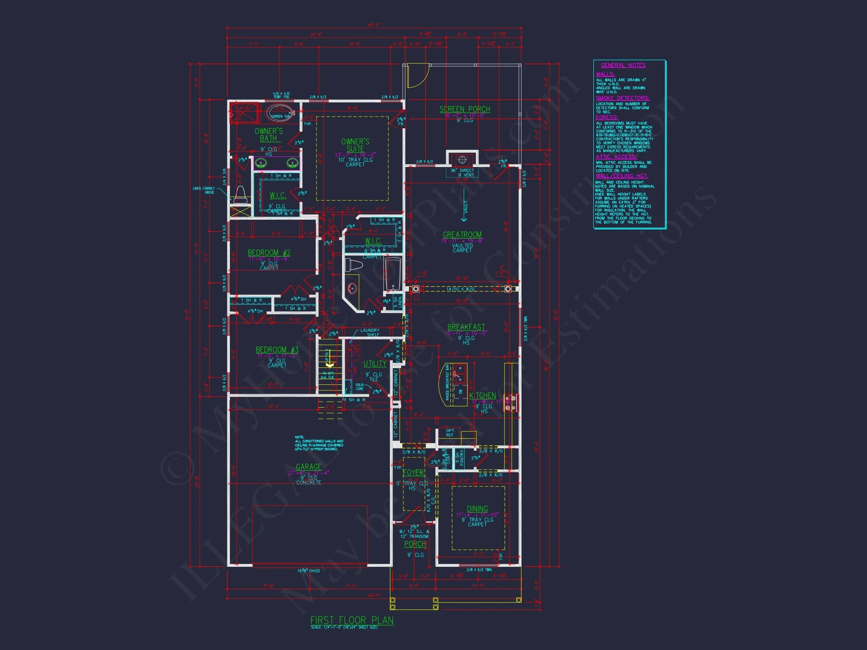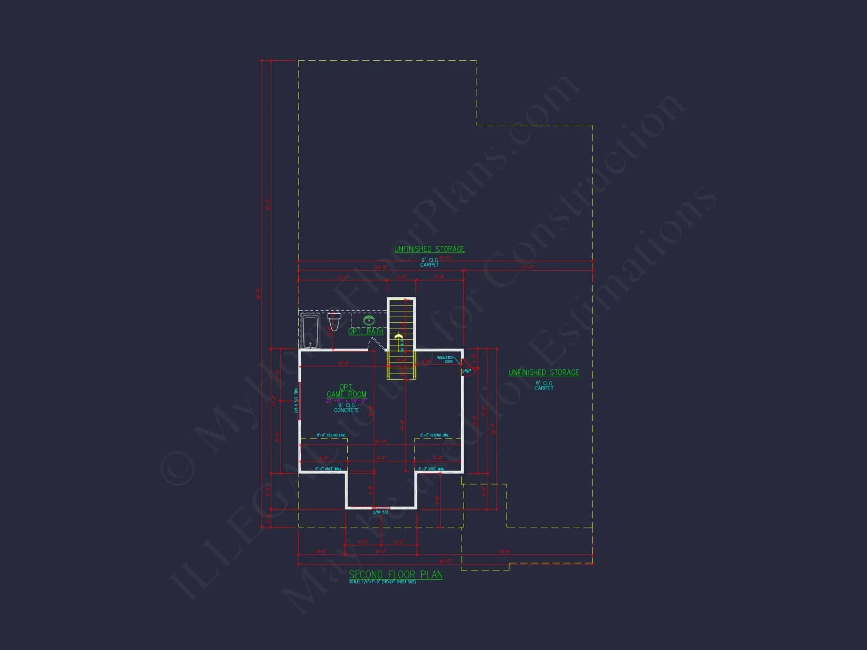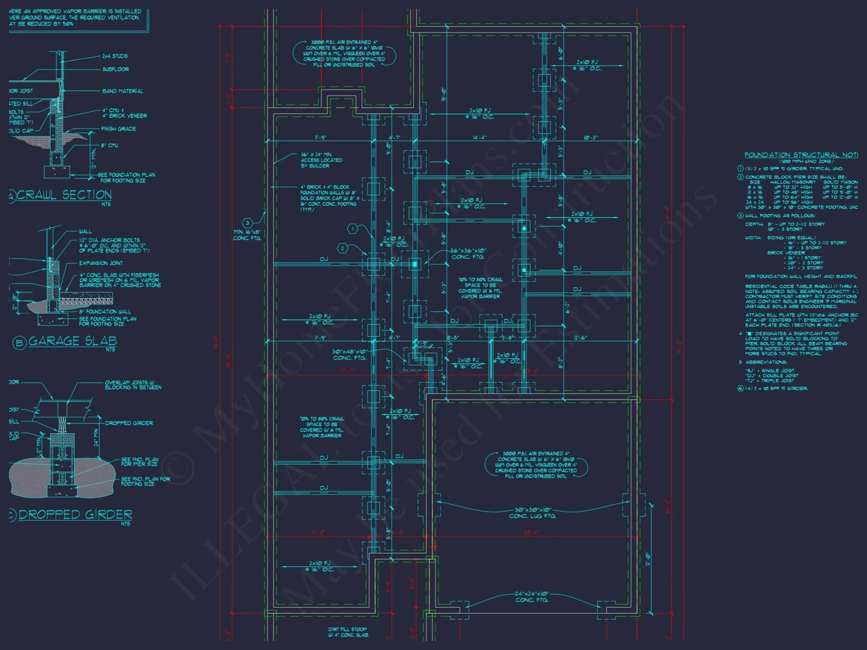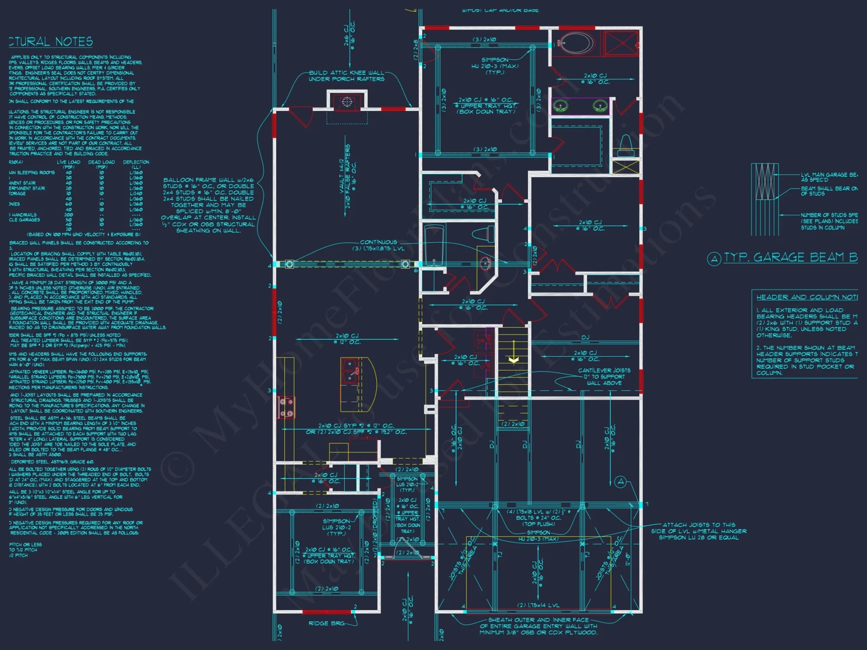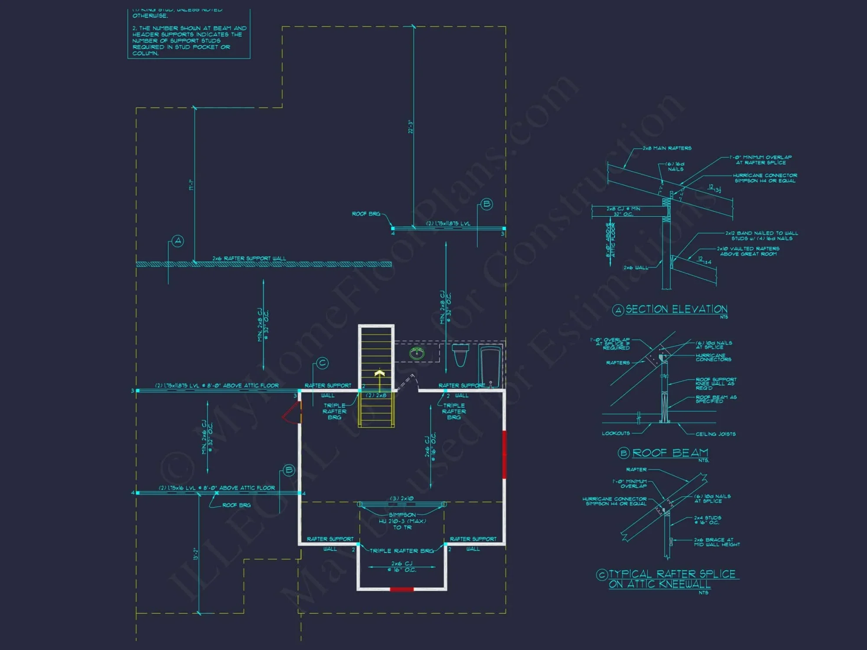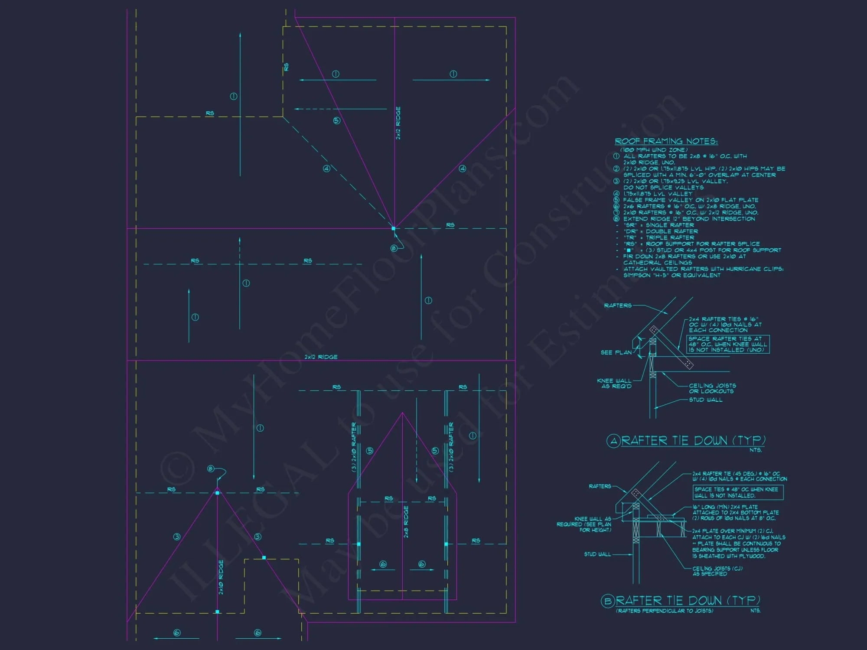11-1912 HOUSE PLAN – New American House Plan – 4-Bed, 3-Bath, 2,400 SF
New American and Traditional Craftsman house plan with brick exterior • 4 bed • 3 bath • 2,400 SF. Covered front porch, open-concept living, private owner suite. Includes CAD+PDF + unlimited build license.
Original price was: $1,656.45.$1,134.99Current price is: $1,134.99.
999 in stock
* Please verify all details with the actual plan, as the plan takes precedence over the information shown below.
| Width | 40'-11" |
|---|---|
| Depth | 70'-0" |
| Htd SF | |
| Unhtd SF | |
| Bedrooms | |
| Bathrooms | |
| # of Floors | |
| # Garage Bays | |
| Architectural Styles | |
| Indoor Features | Open Floor Plan, Foyer, Mudroom, Great Room, Fireplace, Recreational Room, Bonus Room, Attic |
| Outdoor Features | Covered Front Porch, Covered Rear Porch, Screened Porch, Patio |
| Bed and Bath Features | Bedrooms on First Floor, Owner's Suite on First Floor, Split Bedrooms, Walk-in Closet |
| Kitchen Features | |
| Garage Features | |
| Ceiling Features | |
| Structure Type | |
| Condition | New |
| Exterior Material |
David Owens DDS – August 20, 2024
Roof outline guides drone footage!
9 FT+ Ceilings | Affordable | Attics | Bedrooms on First and Second Floors | Bonus Rooms | Breakfast Nook | Builder Favorites | Covered Front Porch | Covered Patio | Covered Rear Porches | Craftsman | Fireplaces | Fireplaces | First-Floor Bedrooms | Foyer | Front Entry | Great Room | Home Plans with Mudrooms | Kitchen Island | Medium | Narrow Lot Designs | Open Floor Plan Designs | Owner’s Suite on the First Floor | Patios | Recreational Room | Screened Porches | Split Bedroom | Traditional | Tray Ceilings | Vaulted Ceiling | Walk-in Closet
New American House Plan with Brick Exterior, Craftsman Character & Modern Family Layout
This New American house plan blends the clean, approachable look of modern traditional design with the warmth and detail of classic Craftsman architecture. Designed for today’s families, this home offers approximately 2,400 heated square feet, 4 bedrooms, and 3 full bathrooms, all wrapped in a timeless brick exterior with siding accents and welcoming front porch.
The result is a home that feels familiar yet fresh—perfectly suited for suburban neighborhoods, growing families, or homeowners seeking long-term value. Balanced rooflines, thoughtful proportions, and durable materials give this design lasting curb appeal, while the interior layout supports comfortable daily living and effortless entertaining.
New American Exterior with Traditional Craftsman Influence
The exterior design reflects the most desirable elements of New American architecture: clean massing, refined detailing, and materials that age beautifully. A primarily brick façade provides durability and visual weight, while horizontal siding accents soften the elevation and add texture. Craftsman-inspired trim, tapered porch columns, and decorative gable detailing introduce warmth and character without overwhelming the design.
This combination creates a versatile look that appeals to a wide range of homeowners—classic enough for traditional neighborhoods, yet updated enough for modern expectations. The covered front porch adds everyday functionality, providing a place to relax, decorate seasonally, or greet neighbors.
Welcoming Entry & Functional Flow
Upon entering the home, you are greeted by a defined foyer that establishes a sense of arrival. Sightlines extend into the main living areas, creating an immediate connection to the heart of the home while maintaining privacy from the front door. This thoughtful transition space sets the tone for the home’s well-planned layout.
The floor plan emphasizes intuitive circulation, allowing residents and guests to move naturally between living spaces without wasted square footage or awkward hallways.
Open-Concept Main Living Area
The central living space unites the great room, kitchen, and dining area into one cohesive environment. This open-concept layout supports modern lifestyles, where cooking, dining, and relaxing often happen simultaneously.
- Spacious great room with fireplace as a focal point
- Strong natural light from well-placed windows
- Clear views across kitchen, dining, and living areas
- Easy access to the rear yard for indoor-outdoor living
This layout is ideal for both everyday family routines and larger gatherings, ensuring the home feels connected without sacrificing comfort.
Kitchen Designed for Everyday Living
The kitchen is positioned as a functional centerpiece, offering ample counter space, generous cabinetry, and a large island for seating and meal prep. The island naturally becomes a gathering spot for casual meals, homework sessions, or entertaining guests.
Thoughtful workflow between the sink, range, and refrigerator makes the kitchen efficient and enjoyable to use. A nearby pantry provides excellent storage, helping keep countertops clutter-free.
For homeowners interested in finish inspiration, professional resources such as Fine Homebuilding’s kitchen design guides offer valuable insights into cabinetry, lighting, and material selection.
Dining Area with Natural Connection
The dining area is seamlessly integrated into the open plan, positioned between the kitchen and living space. This placement allows it to function equally well for daily meals and special occasions. Windows provide natural light, while proximity to the kitchen keeps serving and cleanup simple.
Whether furnished with a formal table or a more casual setup, the dining space adapts easily to a variety of lifestyles.
Private Owner Suite Retreat
The owner suite is thoughtfully separated from secondary bedrooms, offering privacy and quiet. Sized to accommodate a king bed and additional furniture, the bedroom feels comfortable without excess. Large windows bring in daylight while preserving wall space for furniture placement.
The en-suite bathroom includes:
- Dual vanities for shared use
- Spacious walk-in shower
- Private water closet
- Generous walk-in closet with efficient layout
This suite creates a true retreat, supporting both relaxation and everyday routines.
Secondary Bedrooms & Flexible Use
Three additional bedrooms provide flexibility for family members, guests, or home office use. Each bedroom is sized for real furniture, includes dedicated closet storage, and has easy access to full bathrooms.
This adaptability makes the plan ideal for:
- Growing families
- Multi-generational living
- Work-from-home households
- Long-term resale appeal
Everyday Utility Spaces
Practicality is a key strength of this New American plan. A well-located laundry room reduces daily friction, while mudroom-style entry space from the garage helps manage shoes, bags, and coats. Storage is distributed thoughtfully throughout the home, supporting organization without sacrificing living space.
Energy Efficiency & Build-Friendly Design
This home is designed with construction efficiency and long-term performance in mind. Simplified roof geometry, stacked plumbing runs, and logical structural spans help control build costs while improving durability.
- Brick exterior for low maintenance
- Balanced window placement for energy efficiency
- Clear framing strategy for easier construction
- Future-proof layout supporting upgrades
What’s Included with This House Plan
Every plan package is prepared to professional standards, supporting both homeowners and builders from day one:
- CAD + PDF files
- Unlimited build license
- Structural engineering included
- Detailed dimensions and schedules
- Clear, build-ready documentation
Why This New American Plan Stands Out
- Timeless brick exterior with Craftsman character
- Open-concept living that feels warm, not cavernous
- Private owner suite with strong separation
- Flexible bedrooms for evolving needs
- Excellent balance of style, function, and value
Build with Confidence
This New American modern traditional house plan delivers lasting curb appeal, smart livability, and construction-ready documentation. Whether you’re building a forever home or a high-quality suburban residence, this design offers the flexibility and architectural credibility today’s buyers demand.
With included engineering, CAD files, and an unlimited build license, you can move forward confidently and customize the plan to suit your vision.
11-1912 HOUSE PLAN – New American House Plan – 4-Bed, 3-Bath, 2,400 SF
- BOTH a PDF and CAD file (sent to the email provided/a copy of the downloadable files will be in your account here)
- PDF – Easily printable at any local print shop
- CAD Files – Delivered in AutoCAD format. Required for structural engineering and very helpful for modifications.
- Structural Engineering – Included with every plan unless not shown in the product images. Very helpful and reduces engineering time dramatically for any state. *All plans must be approved by engineer licensed in state of build*
Disclaimer
Verify dimensions, square footage, and description against product images before purchase. Currently, most attributes were extracted with AI and have not been manually reviewed.
My Home Floor Plans, Inc. does not assume liability for any deviations in the plans. All information must be confirmed by your contractor prior to construction. Dimensions govern over scale.



