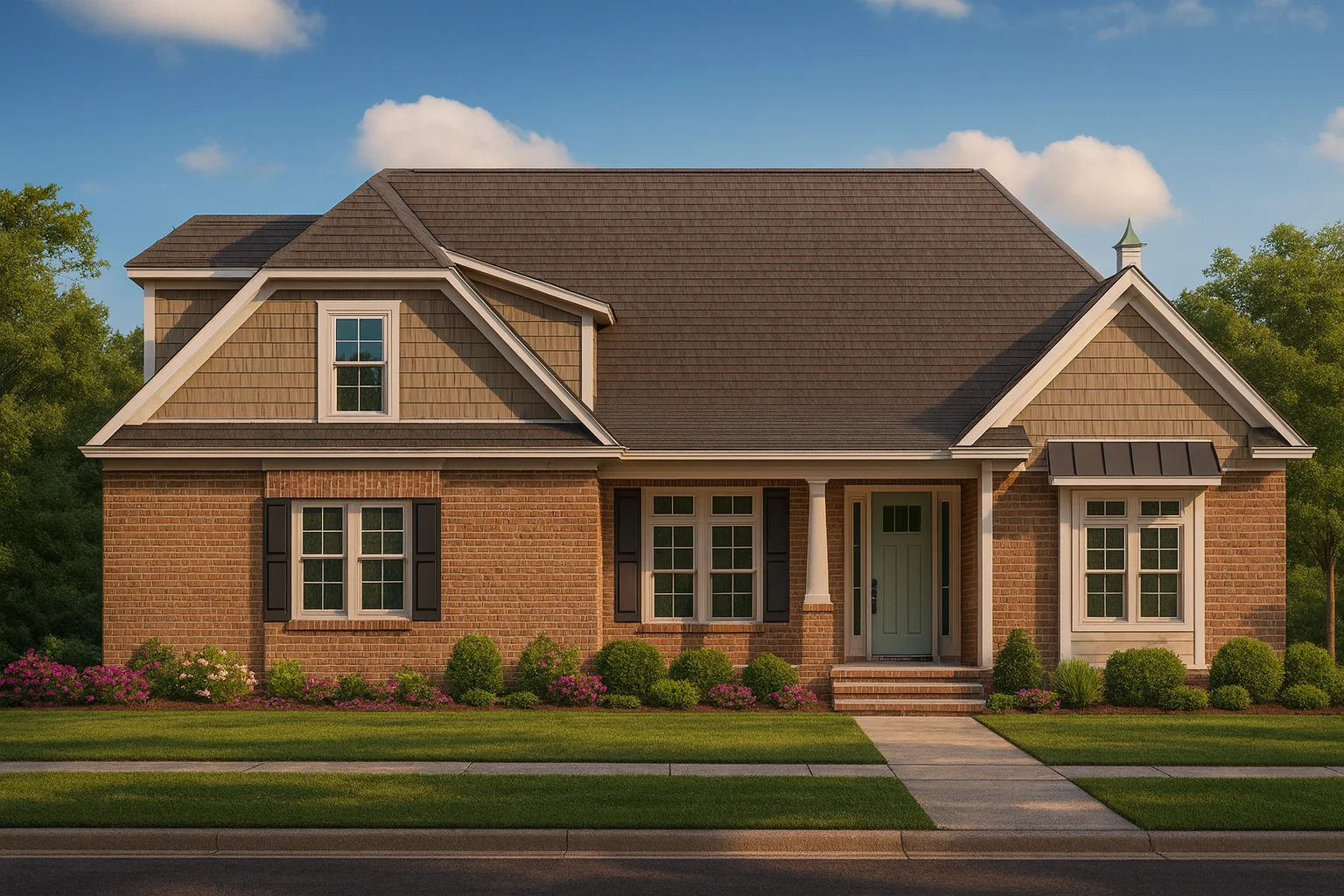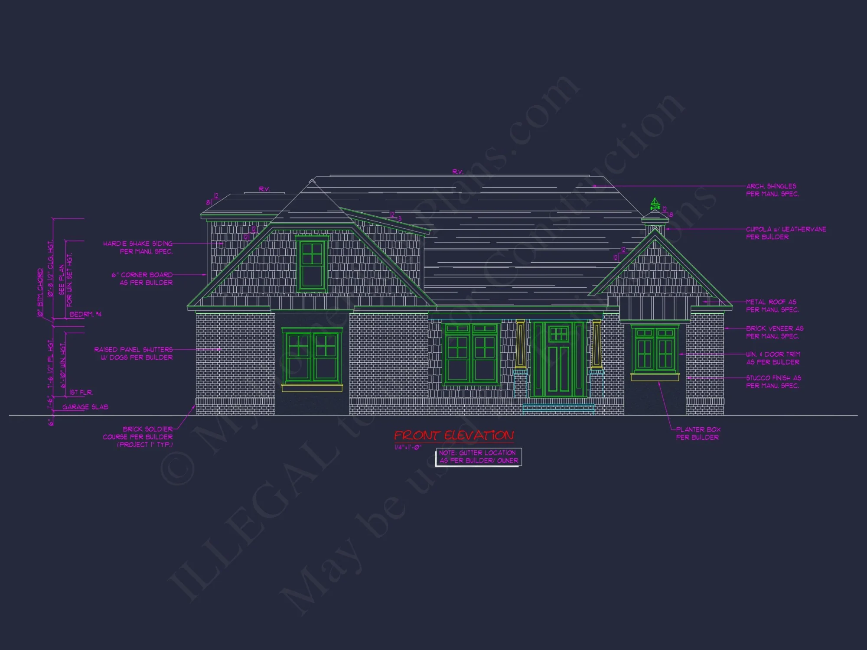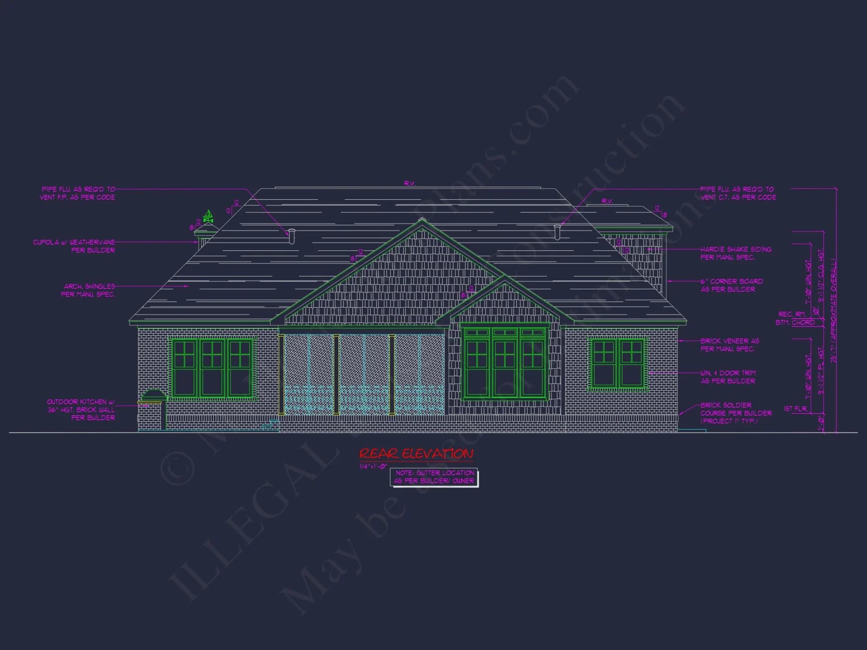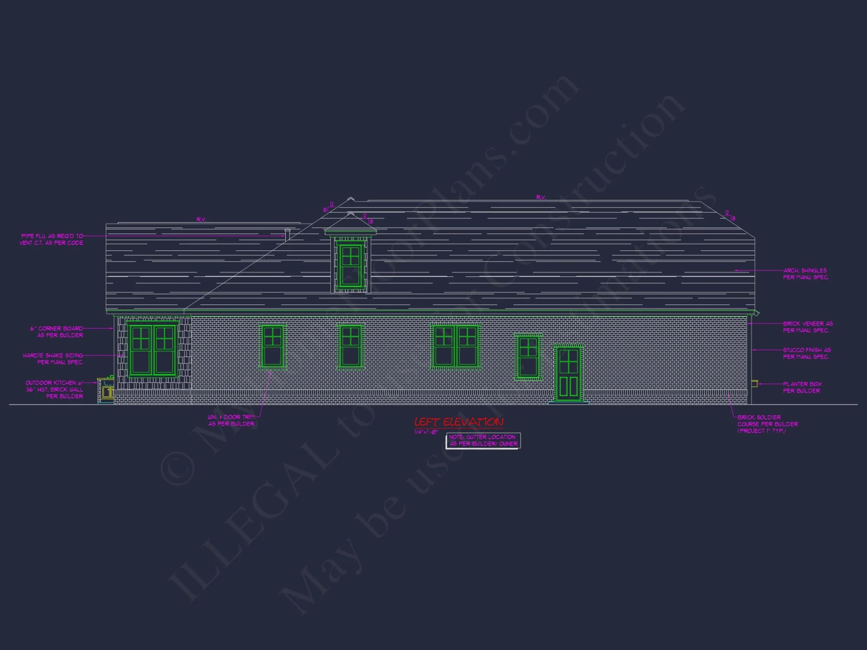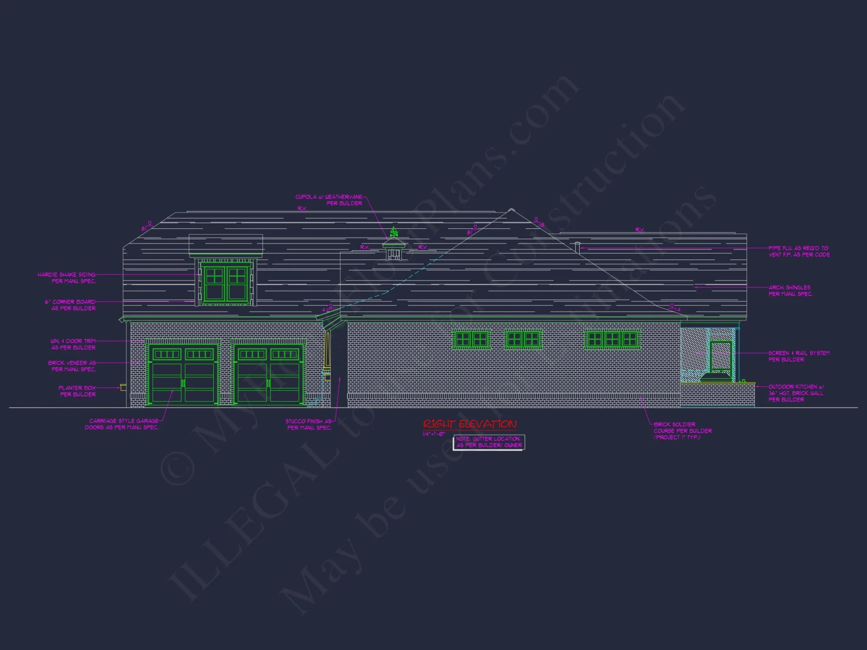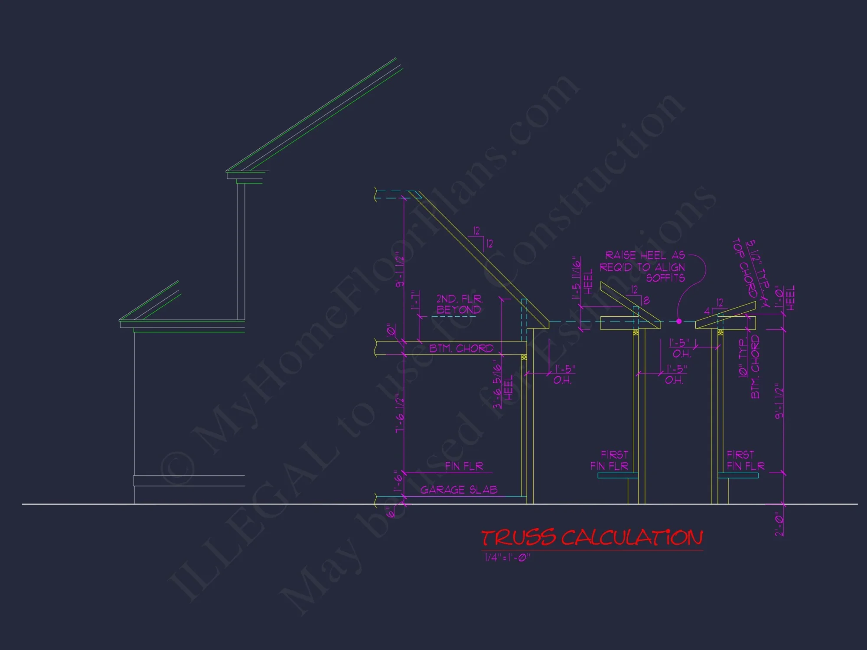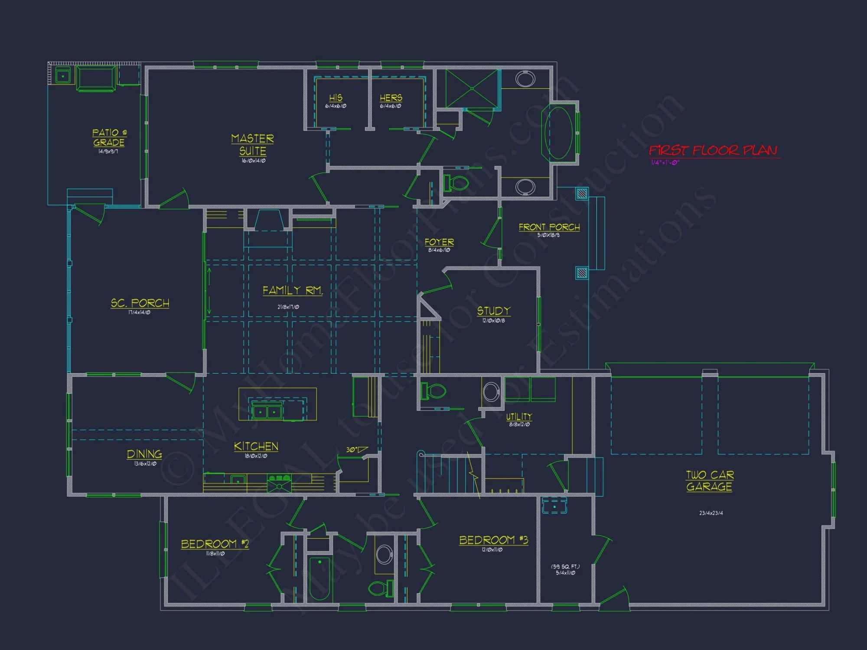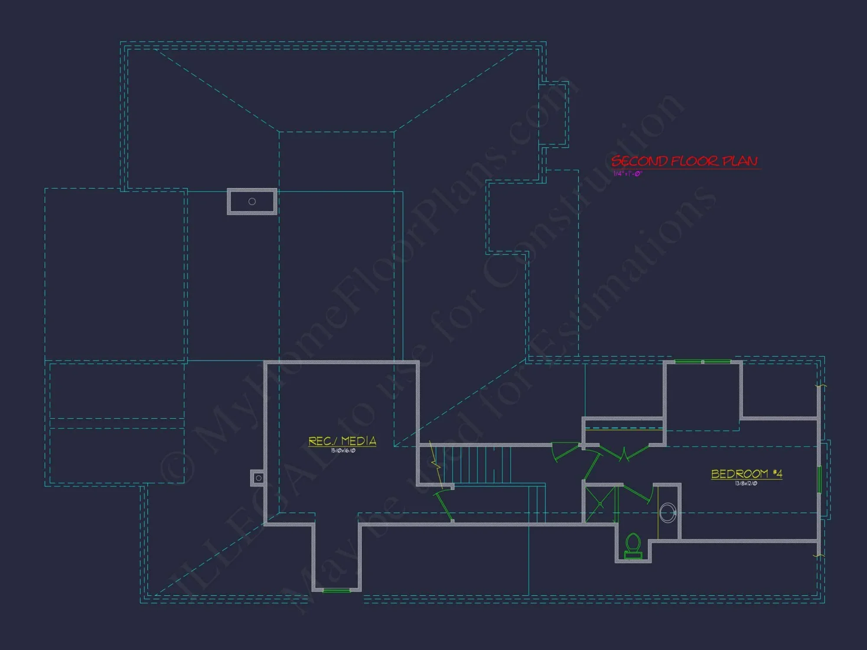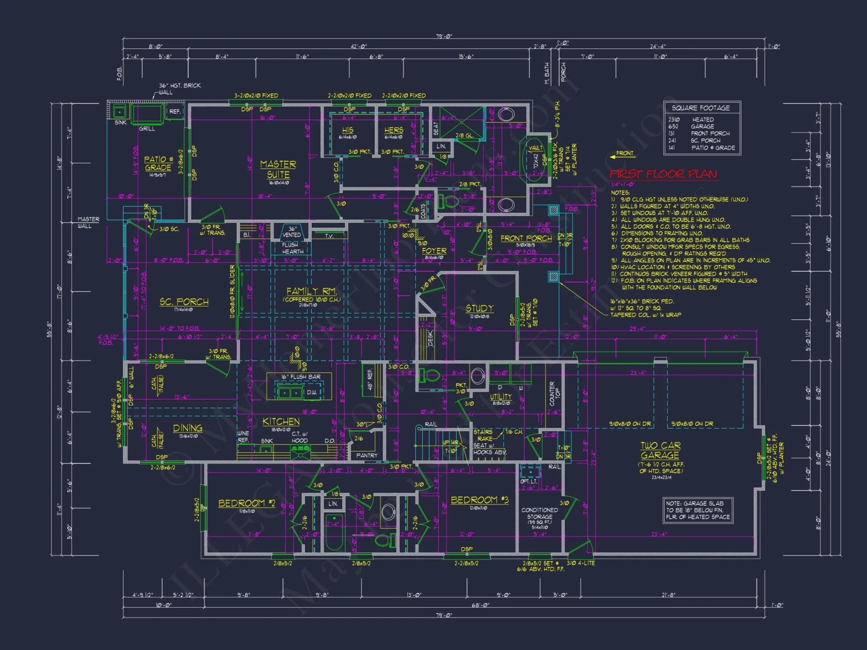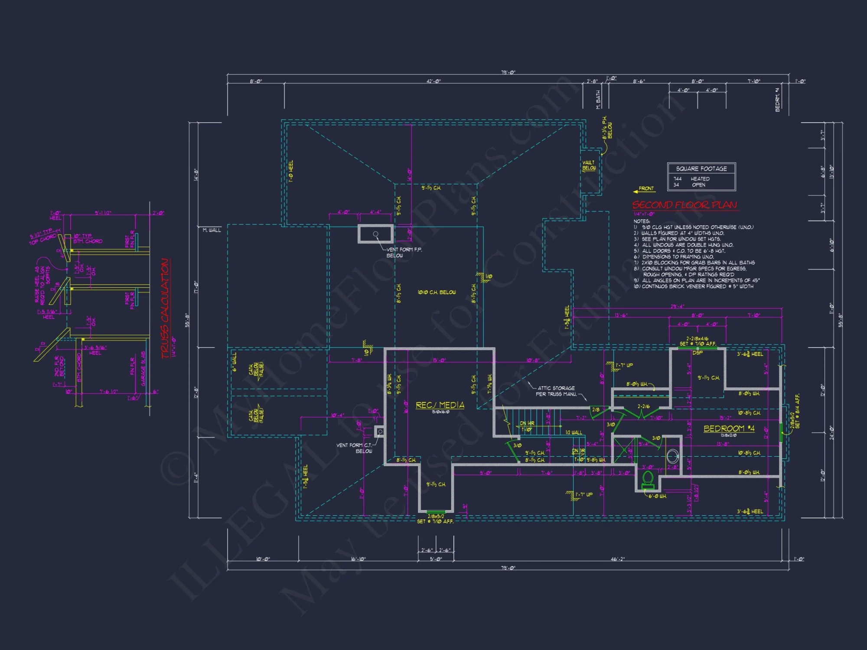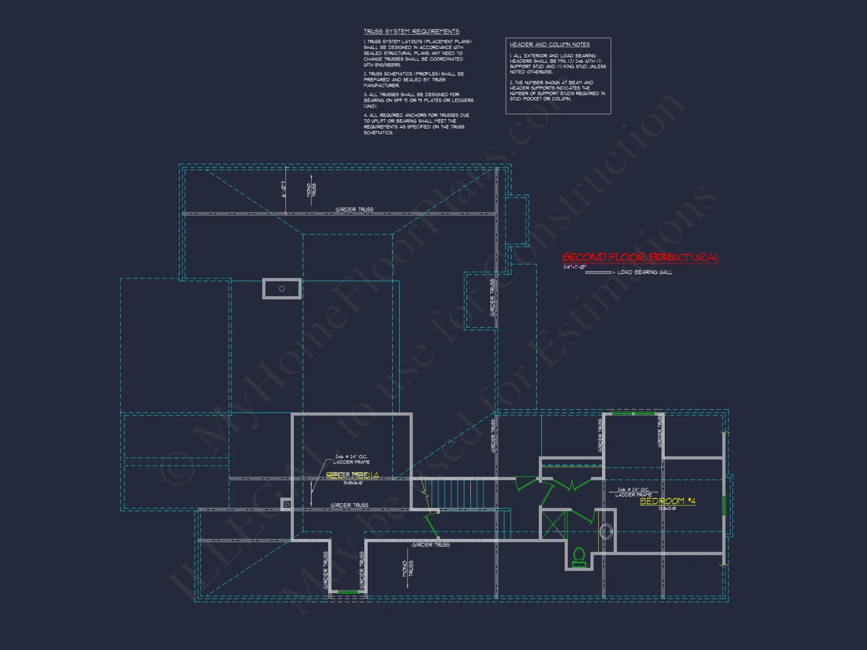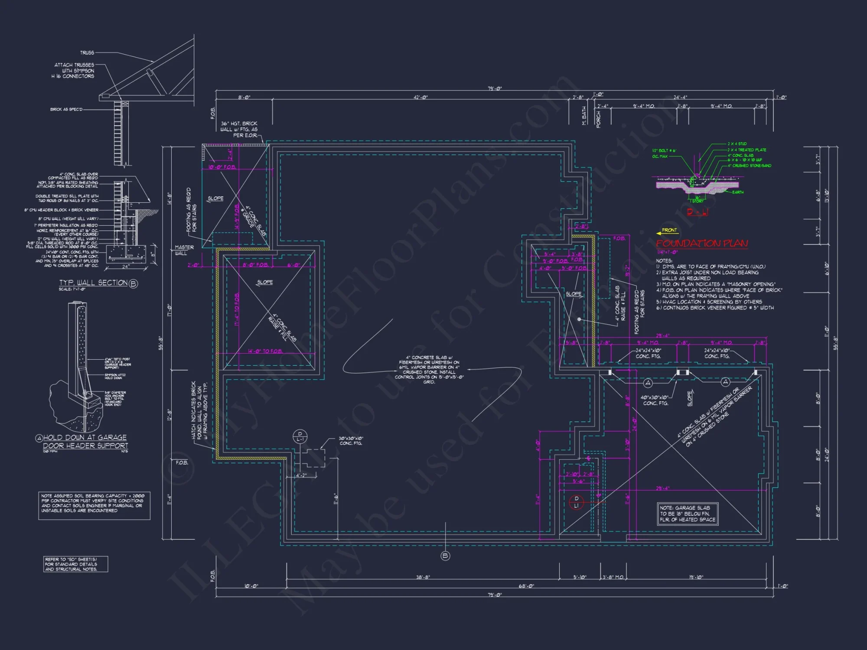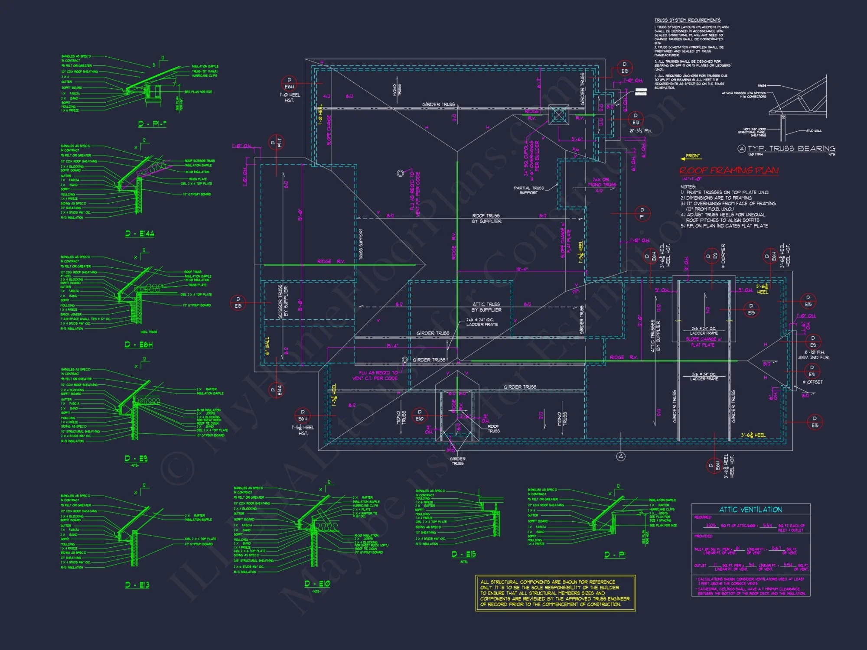12-1039 HOUSE PLAN – Craftsman Home Plan – 3-Bed, 2-Bath, 1,950 SF
Craftsman and Cottage house plan • 3 bed • 2 bath • 1,950 SF. Brick and shake exterior, open layout, covered porch. Includes CAD+PDF + unlimited build license.
Original price was: $2,476.45.$1,454.99Current price is: $1,454.99.
999 in stock
* Please verify all details with the actual plan, as the plan takes precedence over the information shown below.
| Architectural Styles | |
|---|---|
| Width | 55'-8" |
| Depth | 79'-0" |
| Htd SF | |
| Unhtd SF | |
| Bedrooms | |
| Bathrooms | |
| # of Floors | |
| # Garage Bays | |
| Indoor Features | Attic, Bonus Room, Downstairs Laundry Room, Family Room, Fireplace, Foyer, Great Room, Office/Study, Open Floor Plan, Recreational Room |
| Outdoor Features | Covered Front Porch, Covered Rear Porch, Deck, Screened Porch |
| Bed and Bath Features | Bedrooms on First Floor, Bedrooms on Second Floor, Owner's Suite on First Floor, Split Bedrooms, Walk-in Closet |
| Kitchen Features | |
| Garage Features | |
| Condition | New |
| Ceiling Features | |
| Structure Type | |
| Exterior Material |
Mr. Joseph Harper MD – May 23, 2025
Digital redlines flow seamlessly among architect, builder, and owneropen files break communication silos.
10 FT+ Ceilings | Attics | Bedrooms on First and Second Floors | Bonus Rooms | Breakfast Nook | Covered Front Porch | Covered Rear Porches | Downstairs Laundry Room | Eating Bar | Family Room | Fireplaces | Fireplaces | First-Floor Bedrooms | Foyer | Front Entry | Great Room | Grill Deck | Kitchen Island | Medium | Office/Study Designs | Open Floor Plan Designs | Owner’s Suite on the First Floor | Recreational Room | Screened Porches | Second Floor Bedroom | Split Bedroom | Split Bedroom Home Plans | Traditional | Tray Ceilings | Walk-in Closet | Walk-in Pantry
1-Story, 3-Bed Craftsman Cottage Home Plan with Inviting Porch
Explore this beautiful 1,950 heated sq. ft. Craftsman-Cottage style home with 3 bedrooms, 2 baths, and a welcoming front porch — complete with open living spaces and timeless curb appeal.
This Craftsman house plan beautifully merges comfort and architectural character. Designed with modern efficiency and a touch of classic cottage warmth, it’s a perfect fit for families or retirees seeking single-level living with traditional charm.
Key Features of the Home Plan
Living Areas – Heated & Unheated
- Heated area: 1,950 sq. ft. with a seamless single-level design.
- Unheated extras: Spacious covered front porch and rear patio areas designed for relaxation and outdoor living.
Bedrooms & Bathrooms
- 3 comfortable bedrooms ideal for families, guests, or home office use.
- 2 full bathrooms featuring convenient layouts and modern fixtures.
Interior Highlights
- Open floor plan connecting great room, kitchen, and dining area for social living. Explore open layouts.
- Great Room with optional fireplace and large windows for natural light.
- Kitchen island with breakfast bar and nearby pantry for efficient meal prep.
- Formal dining space ideal for family dinners and entertaining.
- Private master suite with walk-in closet and double-sink vanity bath.
- Dedicated laundry/mudroom conveniently located near garage entry.
- Foyer that warmly welcomes guests with architectural detail.
Garage & Storage Details
- Garage Bays: 2-car garage with front entry.
- Garage Type: Attached with easy access to main living areas.
- Storage: Plenty of closets and optional attic space for long-term storage.
Outdoor Living Features
- Covered front porch offers classic Craftsman charm and shelter from the weather.
- Rear patio ideal for grilling and outdoor dining. See covered porch homes.
- Low-maintenance landscaping enhances curb appeal and adds a cozy cottage feel.
Architectural Style: Craftsman & Cottage
This home blends the refined detailing of the Craftsman style—exposed rafters, deep eaves, and gable brackets—with the inviting simplicity of the Cottage aesthetic. The brick and shake exterior add timeless balance between strength and warmth. Learn more about the Craftsman home style or explore its influence on ArchDaily.
Exterior Materials & Finishes
- Classic brick base for durability and low maintenance.
- Shake siding in natural tones that add texture and contrast.
- Decorative gable details with clean white trim for timeless appeal.
- Architectural shingles complement the traditional roofline.
Interior Design Concepts
- Light-filled open layout promotes connectivity between rooms.
- Soft neutral color palette ideal for Craftsman-inspired interiors.
- Optional exposed beams, wood floors, and wainscoting add character.
- Energy-efficient windows and thoughtful orientation for natural daylighting.
Bonus Features
- Optional bonus room above garage for hobby space or guest suite.
- Walk-in pantry and built-in cabinetry for ample storage.
- Outdoor seating area perfect for morning coffee or evening gatherings.
Included Benefits with Every Plan
- CAD + PDF Files: Editable, printable, and ready for immediate use.
- Unlimited Build License: Build on multiple lots without extra fees.
- Free Foundation Changes: Choose slab, crawlspace, or basement options.
- Structural Engineering Included: Professionally certified for your region.
- Affordable Modifications: Save up to 50% on design adjustments. Request a quote.
- Preview Before You Buy: View all plan sheets here.
Why Homeowners Love This Plan
This Craftsman Cottage home plan offers everyday comfort and architectural beauty in equal measure. With its balanced proportions, practical storage, and timeless materials, it’s ideal for growing families, downsizers, or anyone who values thoughtful design. The spacious great room and covered porch encourage connection, while the private bedroom layout ensures quiet retreat zones for everyone.
Every detail—from the brickwork to the shingled gables—reflects a lasting commitment to craftsmanship. Whether you’re building on a suburban lot or a country lane, this home fits right in.
Similar Collections You Might Love
- Craftsman House Plans
- Cottage House Plans
- 3-Bedroom House Plans
- Open Floor Plan Homes
- Covered Porch Homes
Frequently Asked Questions
What’s included with this house plan? CAD and PDF files, unlimited-build rights, free foundation options, and professional structural engineering.
Can I make changes? Yes, our team offers low-cost modifications. Request your custom changes here.
Is this home single-level? Yes, this plan offers easy one-level living with optional bonus room space above.
Does it feature outdoor spaces? Yes, this design includes a large front porch and rear patio ideal for entertaining.
Can I preview the full plan set? Absolutely. Preview the blueprints before purchase.
Start Building Your Dream Craftsman Cottage Today
Have questions or need customization help? Contact us at support@myhomefloorplans.com or connect here. Every plan comes with full support and guaranteed satisfaction.
Your next home begins with timeless craftsmanship and a plan designed for modern living—build confidently with My Home Floor Plans.
12-1039 HOUSE PLAN – Craftsman Home Plan – 3-Bed, 2-Bath, 1,950 SF
- BOTH a PDF and CAD file (sent to the email provided/a copy of the downloadable files will be in your account here)
- PDF – Easily printable at any local print shop
- CAD Files – Delivered in AutoCAD format. Required for structural engineering and very helpful for modifications.
- Structural Engineering – Included with every plan unless not shown in the product images. Very helpful and reduces engineering time dramatically for any state. *All plans must be approved by engineer licensed in state of build*
Disclaimer
Verify dimensions, square footage, and description against product images before purchase. Currently, most attributes were extracted with AI and have not been manually reviewed.
My Home Floor Plans, Inc. does not assume liability for any deviations in the plans. All information must be confirmed by your contractor prior to construction. Dimensions govern over scale.



