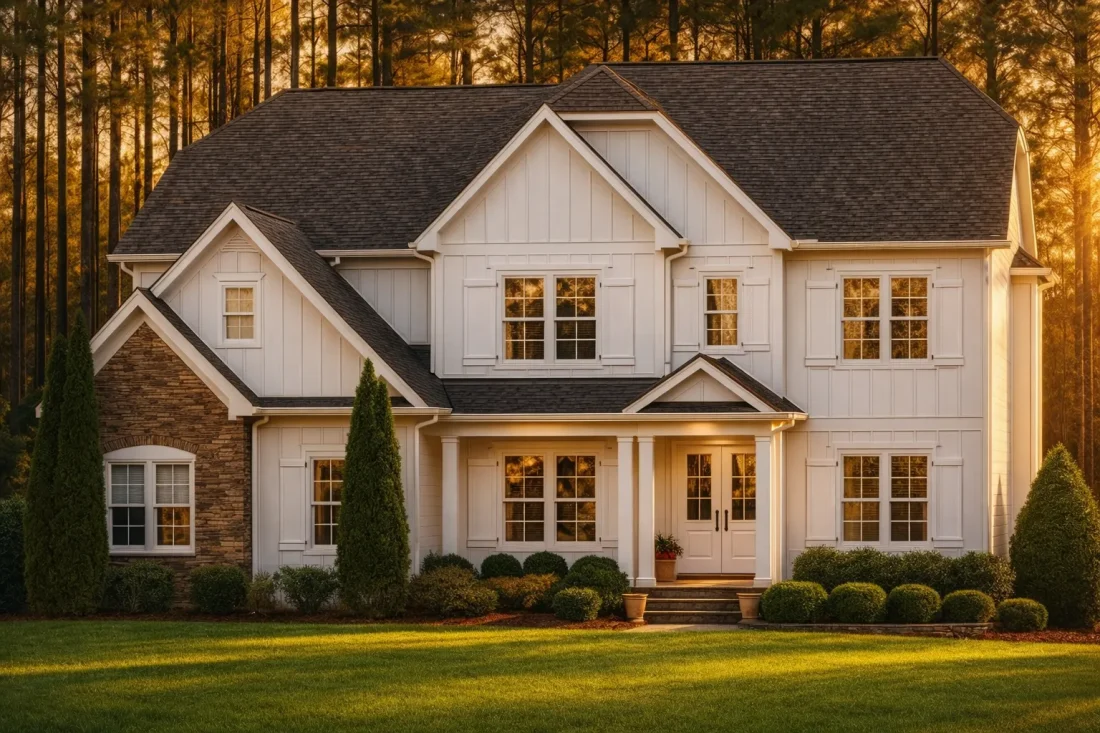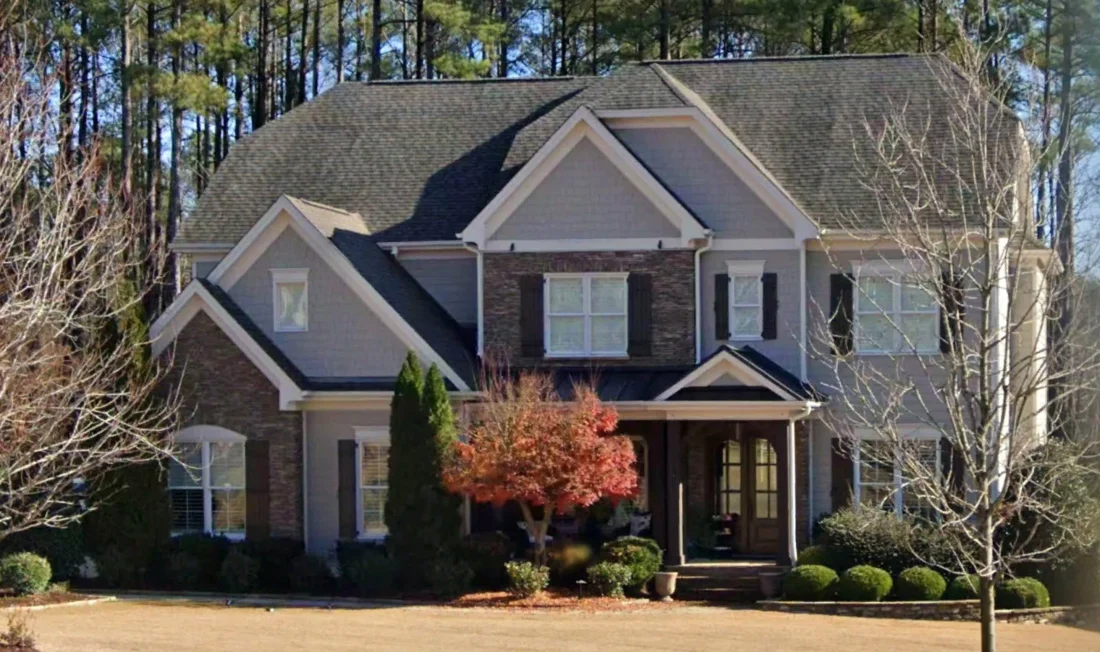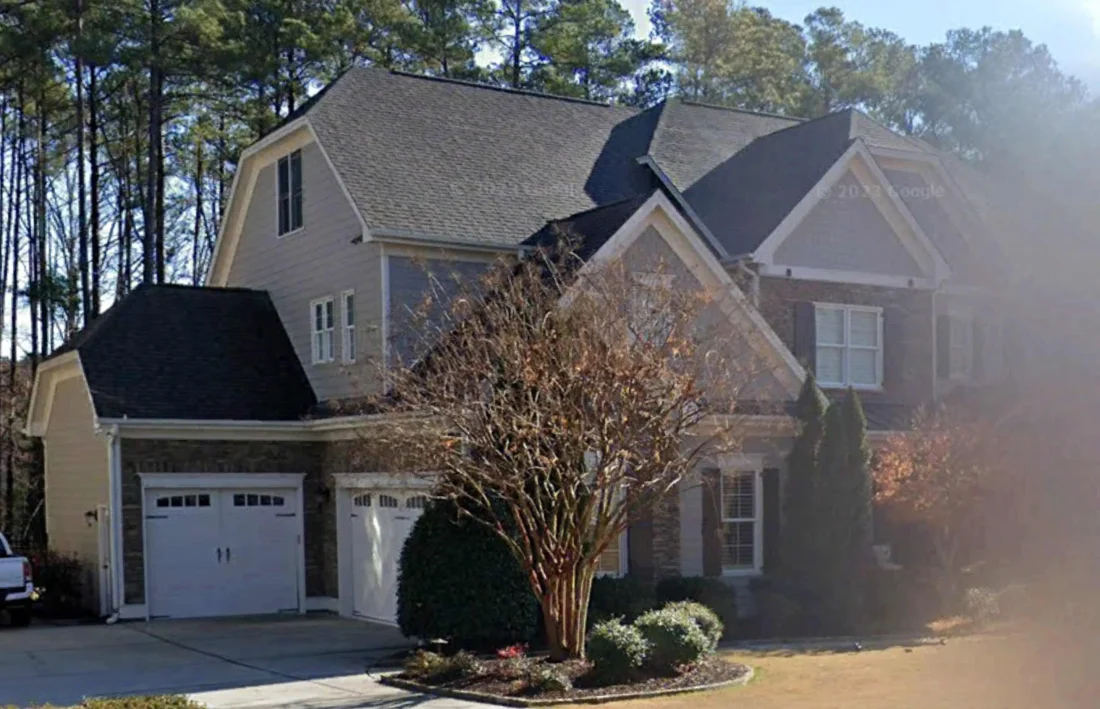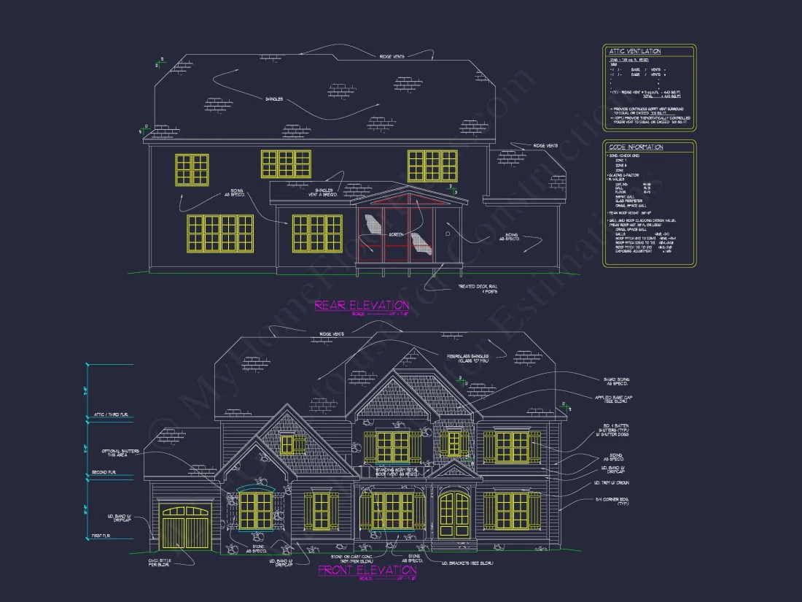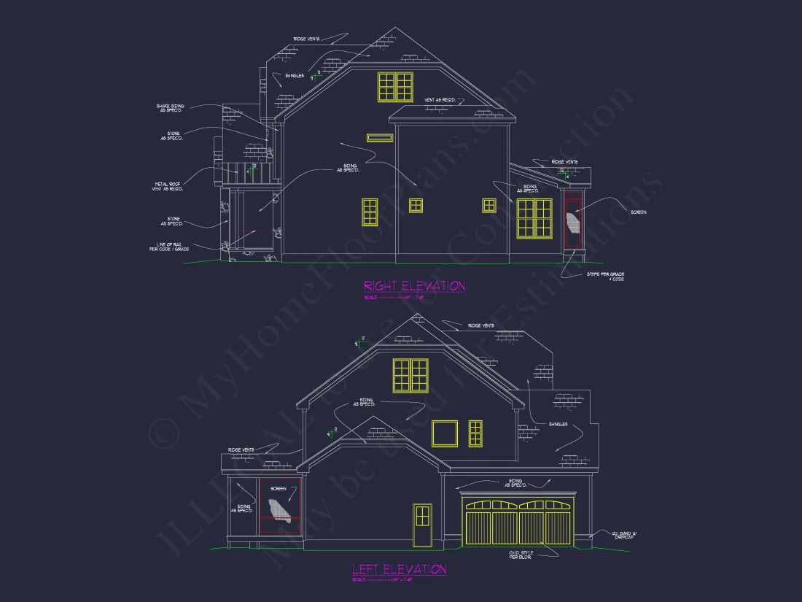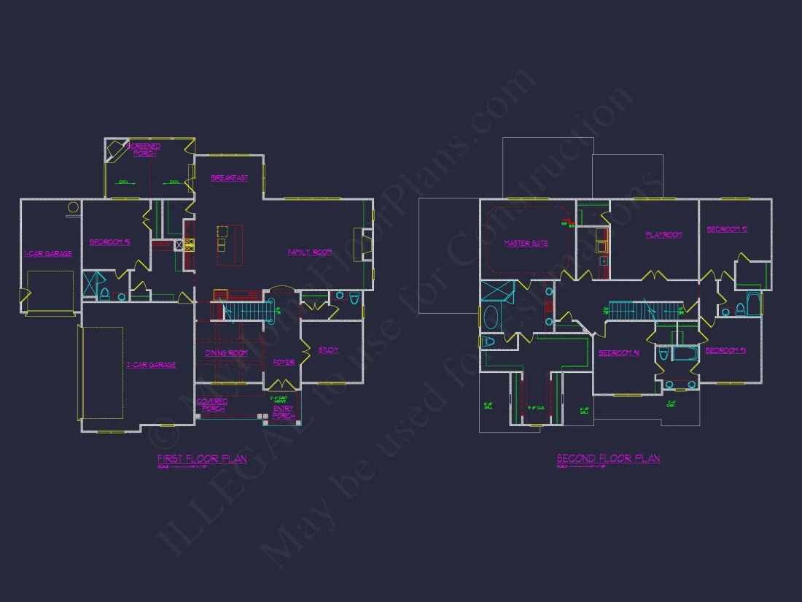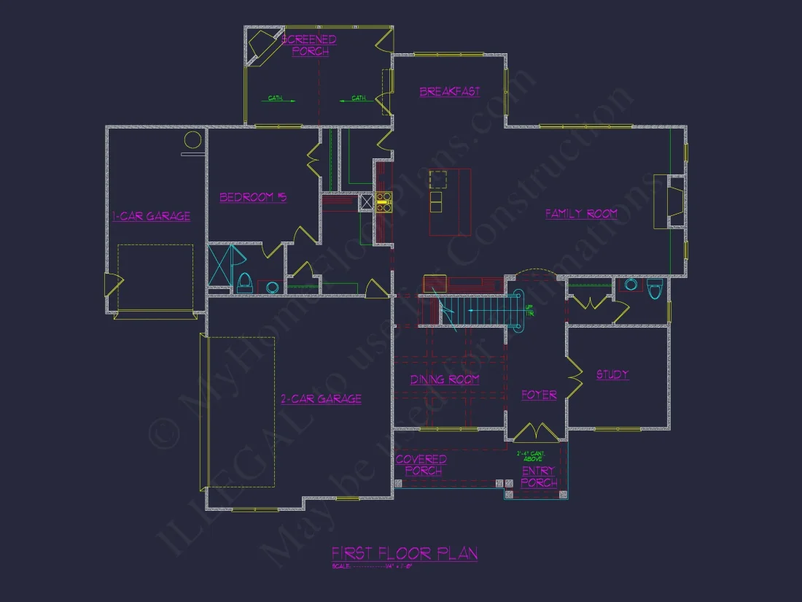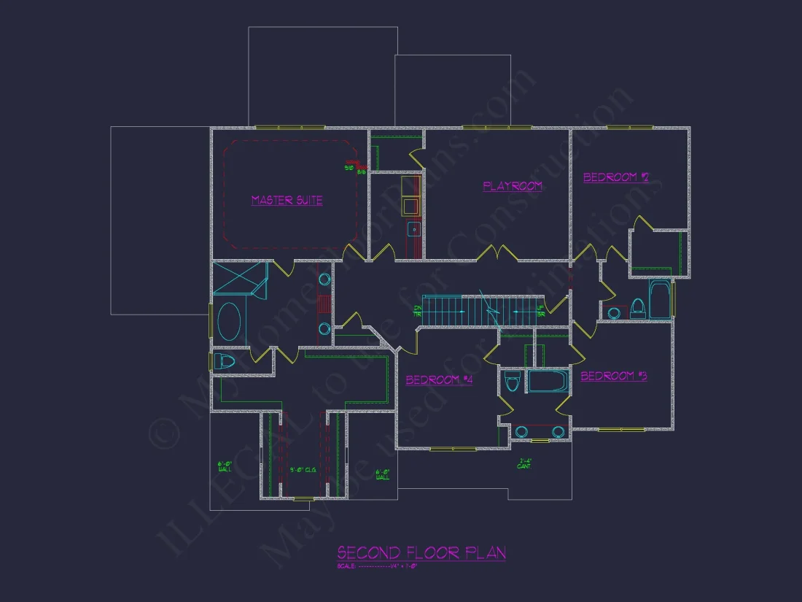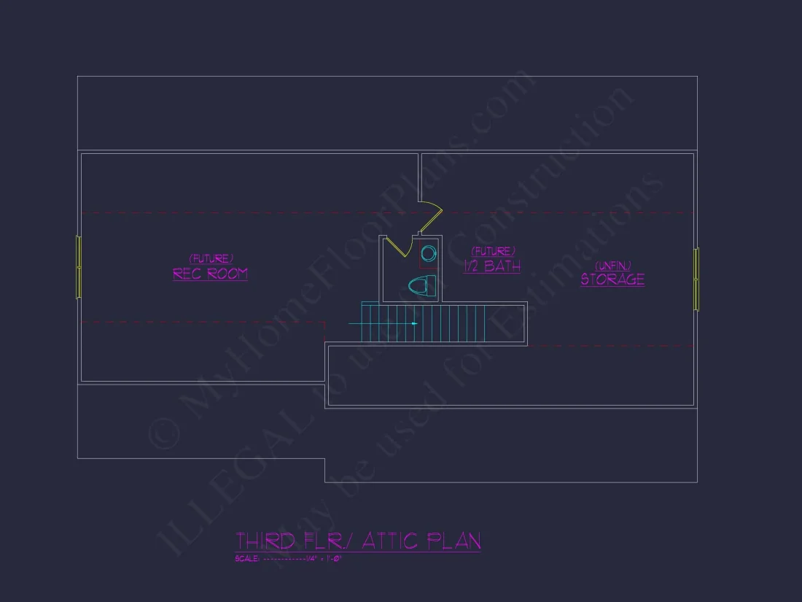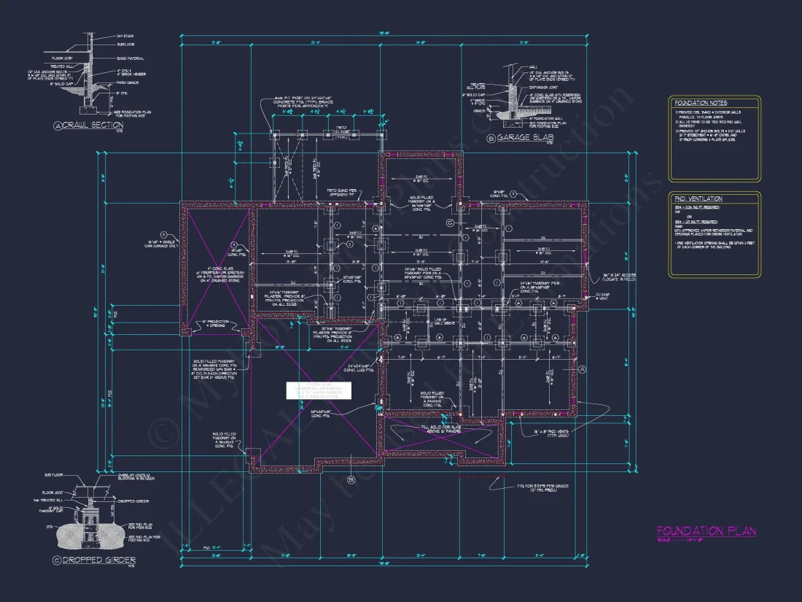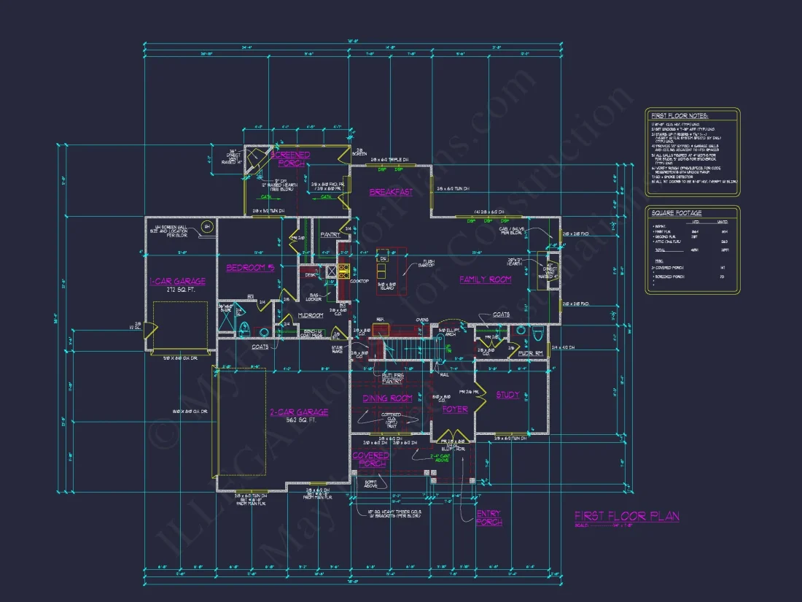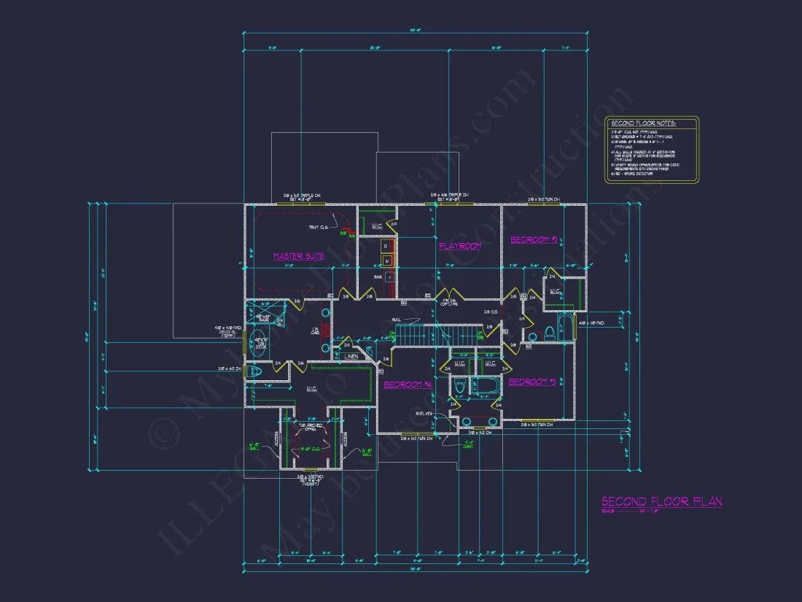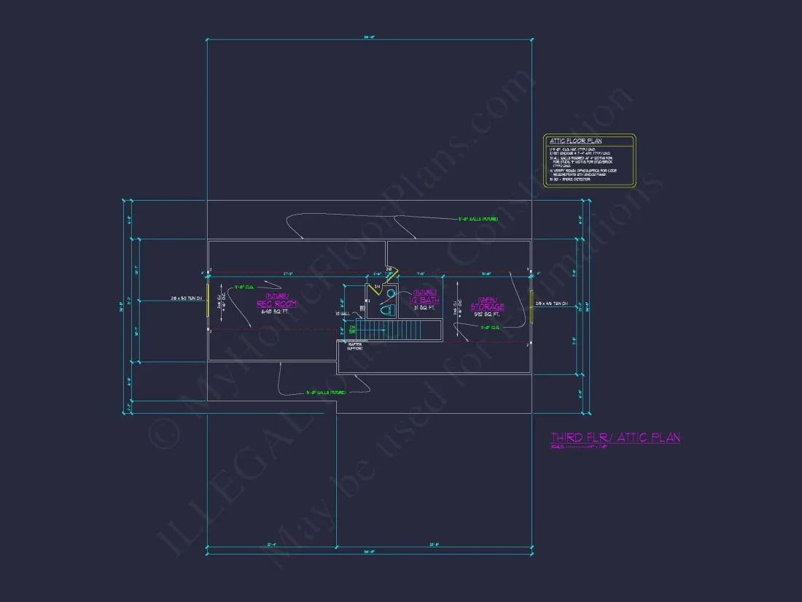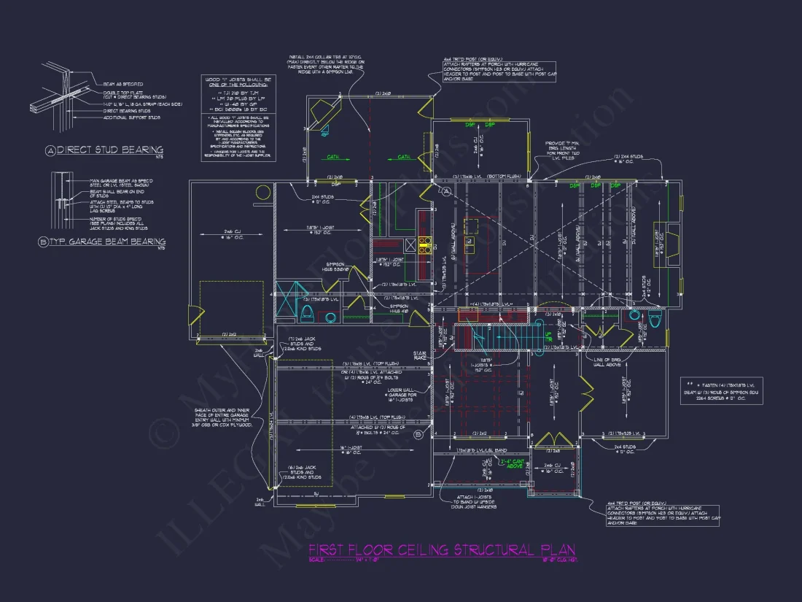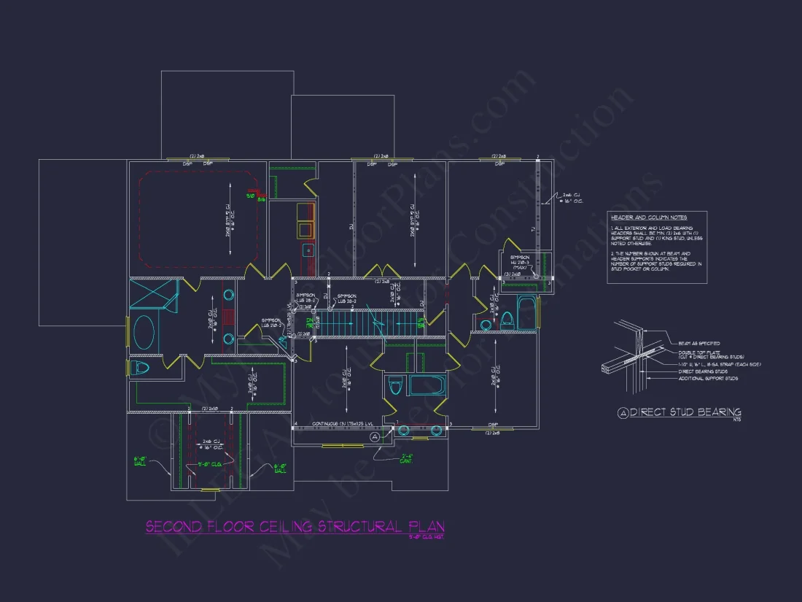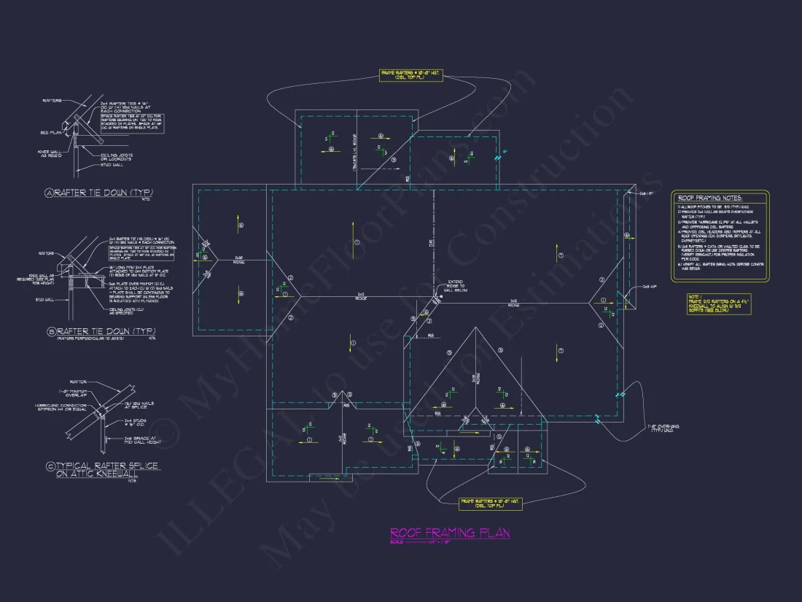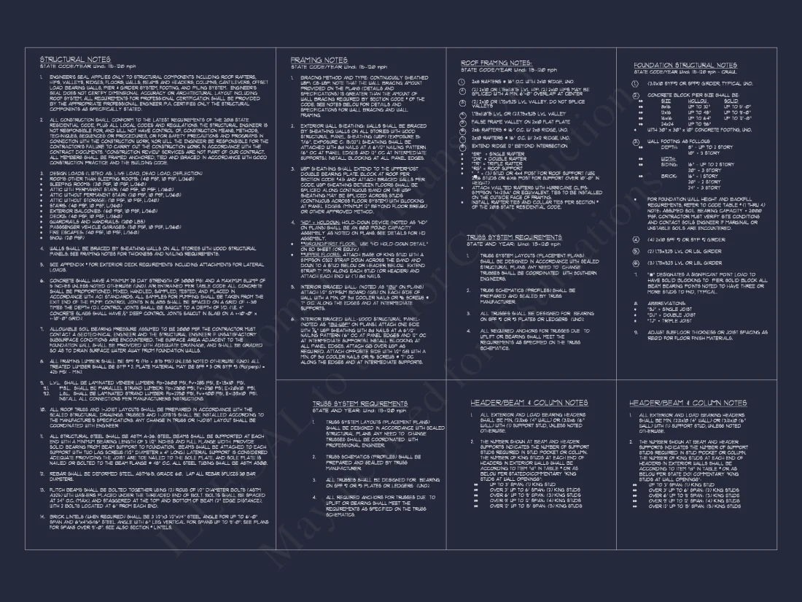12-1085 HOUSE PLAN – New American Home Plan – 4-Bed, 3-Bath, 3,200 SF
New American and Neo-Colonial house plan with board and batten and stone exterior • 4 bed • 3 bath • 3,200 SF. Covered porch, open-concept living, private owner suite. Includes CAD+PDF + unlimited build license.
Original price was: $2,518.99.$1,454.99Current price is: $1,454.99.
999 in stock
* Please verify all details with the actual plan, as the plan takes precedence over the information shown below.
| Width | 70'-0" |
|---|---|
| Depth | 55'-0" |
| Htd SF | |
| Unhtd SF | |
| Bedrooms | |
| Bathrooms | |
| # of Floors | |
| # Garage Bays | |
| Architectural Styles | |
| Indoor Features | Foyer, Mudroom, Great Room, Family Room, Fireplace, Office/Study, Recreational Room, Attic, Basement |
| Outdoor Features | |
| Bed and Bath Features | Bedrooms on First Floor, Bedrooms on Second Floor, Owner's Suite on First Floor, Jack and Jill Bathroom, Walk-in Closet |
| Kitchen Features | |
| Garage Features | |
| Condition | New |
| Ceiling Features | |
| Structure Type | |
| Exterior Material |
No reviews yet.
9 FT+ Ceilings | After Build Photos | Attics | Basement Garage | Bedrooms on First and Second Floors | Breakfast Nook | Covered Front Porch | Covered Patio | Craftsman | Designer Favorite | Family Room | Fireplaces | Foyer | Great Room | Home Plans with Mudrooms | Jack and Jill | Kitchen Island | Large House Plans | Office/Study Designs | Owner’s Suite on the First Floor | Recreational Room | Screened Porches | Second Floor Bedroom | Side Entry Garage | Traditional | Tray Ceilings | Walk-in Closet | Walk-in Pantry
New American Home Plan with Board and Batten Exterior
A timeless 2-story New American and Neo-Colonial inspired home featuring 4 bedrooms, 3 bathrooms, and 3,200 square feet of thoughtfully designed living space.
A Classic Home Design Built for Modern Living
This New American house plan blends enduring architectural character with the everyday functionality today’s homeowners expect. Inspired by traditional Colonial symmetry and updated with modern farmhouse influences, the exterior immediately stands out with crisp white board and batten siding, natural stone accents, and a welcoming covered front porch. Balanced window placement, steep gables, and clean rooflines give the home a polished, upscale presence that feels equally at home in suburban neighborhoods or wooded estate lots.
Inside, the layout prioritizes comfort, flow, and flexibility. Open-concept living areas encourage connection, while private retreats provide quiet separation when needed. With 3,200 heated square feet, this plan offers generous room sizes, smart storage solutions, and future-ready spaces that adapt easily to changing lifestyles.
Key Features at a Glance
- 4 bedrooms and 3 full bathrooms across two levels
- 3,200 square feet of heated living space
- New American and Neo-Colonial architectural styling
- Board and batten siding with stone exterior accents
- Covered front porch with classic curb appeal
- Open-concept kitchen, dining, and great room
- Main-level owner suite with private bath
- Flexible bonus spaces for office or guest use
Exterior Architecture & Materials
The exterior design strikes a perfect balance between traditional formality and relaxed farmhouse charm. Vertical board and batten siding emphasizes height and structure, while stone elements at the base ground the home visually and add long-lasting durability. Decorative gables, multi-pane windows, and simple trim details reinforce the Neo-Colonial influence without feeling overly formal.
This combination of materials is not only visually appealing but also practical, offering excellent longevity and curb appeal that ages gracefully over time. Homes in this style are frequently highlighted in residential design publications such as Fine Homebuilding for their balance of beauty and buildability.
Interior Living Spaces
At the heart of the home is a spacious great room that flows effortlessly into the kitchen and dining area. This open layout is ideal for entertaining, family gatherings, and everyday living. Large windows bring in natural light and create visual connections to the outdoors, while furniture-friendly wall lengths make decorating simple.
The great room anchors the main level and can easily accommodate a fireplace feature wall, built-ins, or media center. Ceiling heights and proportions are carefully considered to create a warm, inviting atmosphere without wasted volume.
Kitchen & Dining Design
The kitchen is designed for both efficiency and style. A central island provides ample prep space and seating for casual meals, while perimeter cabinetry offers generous storage. Sightlines to the dining area and great room keep the cook connected to guests and family at all times.
Adjacent dining space works equally well for everyday meals or formal entertaining, with easy access to the rear of the home for outdoor dining options if desired.
- Large kitchen island with seating
- Walk-in pantry for organized storage
- Direct connection to dining and great room
Owner Suite Retreat
The main-level owner suite is a true retreat. Positioned for privacy, it features a spacious bedroom, a walk-in closet, and a well-appointed bathroom. Dual vanities, a large shower, and optional soaking tub create a spa-like experience that enhances everyday routines.
Locating the owner suite on the main floor allows for long-term livability and aging-in-place convenience without sacrificing style or square footage.
Secondary Bedrooms & Flex Spaces
Upstairs, three additional bedrooms provide comfortable accommodations for family members or guests. Each room is sized to support real furniture layouts and includes ample closet space. A shared bath and optional hall storage keep the upper level efficient and clutter-free.
A flexible bonus area can serve as a home office, playroom, or media space, adapting easily as needs change over time.
Outdoor Living & Porch Appeal
The covered front porch plays a central role in the home’s curb appeal. It creates a welcoming entry sequence while offering a comfortable spot to relax outdoors. This architectural feature reinforces the home’s New American roots and enhances neighborhood interaction.
Rear outdoor living areas can be customized to include patios, decks, or screened porches depending on lot orientation and lifestyle preferences.
Why Choose This New American Home Plan
This design delivers the best of both worlds: classic architecture with modern functionality. Its versatile style appeals to a wide range of buyers, while the thoughtful floor plan supports daily living, entertaining, and future flexibility.
- Timeless New American and Neo-Colonial styling
- Durable board and batten with stone exterior
- Efficient open layout with private retreats
- Ideal for families, professionals, and long-term living
Plans & Deliverables
This house plan includes professionally prepared architectural drawings with CAD and PDF files, making customization and construction straightforward. An unlimited build license allows you to construct this design multiple times without additional fees—ideal for builders or repeat projects.
Bring classic curb appeal and modern comfort together in one refined New American home plan designed to stand the test of time.
12-1085 HOUSE PLAN – New American Home Plan – 4-Bed, 3-Bath, 3,200 SF
- BOTH a PDF and CAD file (sent to the email provided/a copy of the downloadable files will be in your account here)
- PDF – Easily printable at any local print shop
- CAD Files – Delivered in AutoCAD format. Required for structural engineering and very helpful for modifications.
- Structural Engineering – Included with every plan unless not shown in the product images. Very helpful and reduces engineering time dramatically for any state. *All plans must be approved by engineer licensed in state of build*
Disclaimer
Verify dimensions, square footage, and description against product images before purchase. Currently, most attributes were extracted with AI and have not been manually reviewed.
My Home Floor Plans, Inc. does not assume liability for any deviations in the plans. All information must be confirmed by your contractor prior to construction. Dimensions govern over scale.



