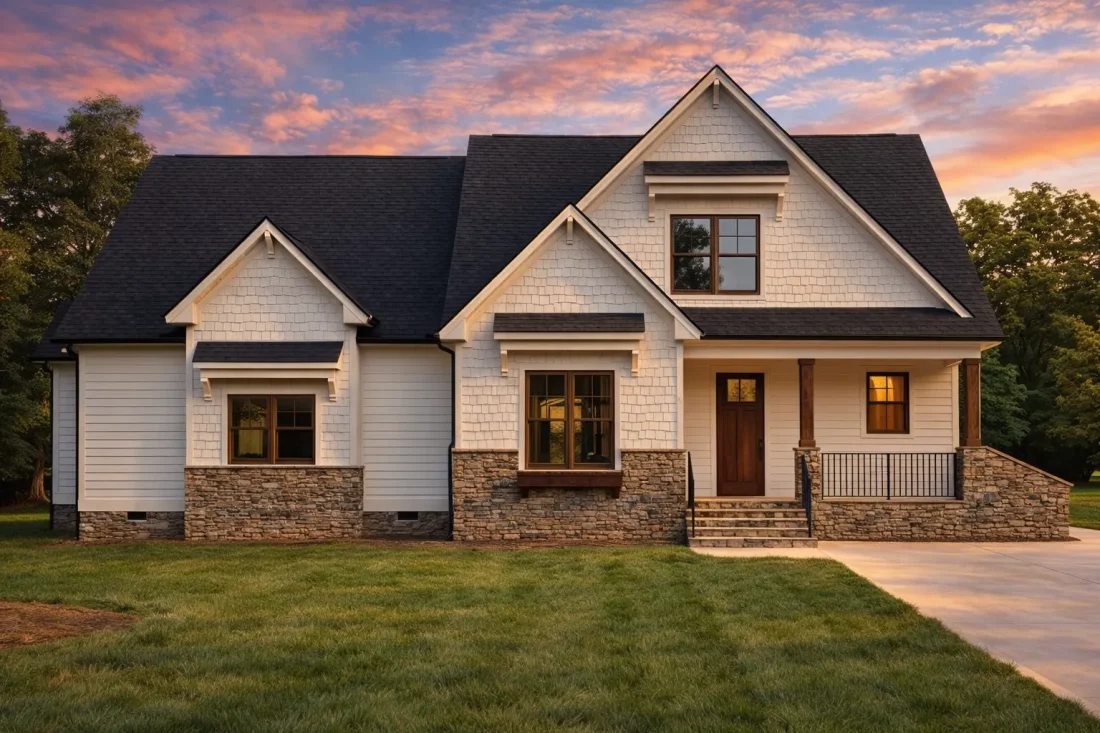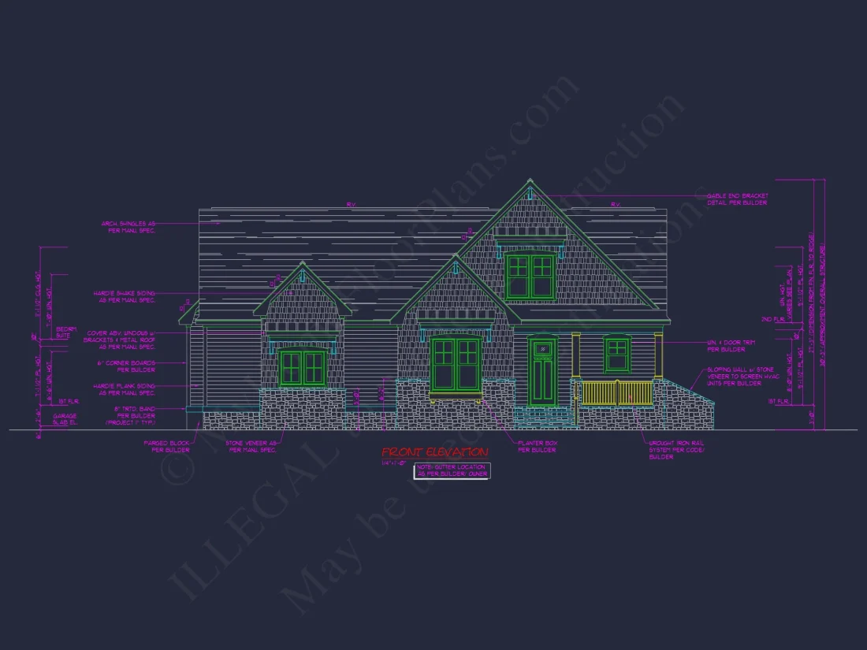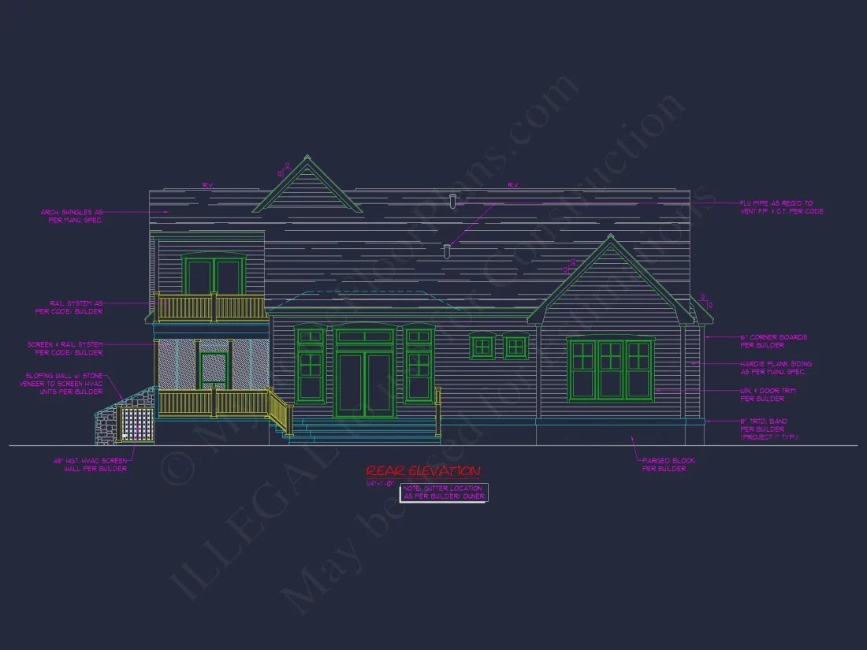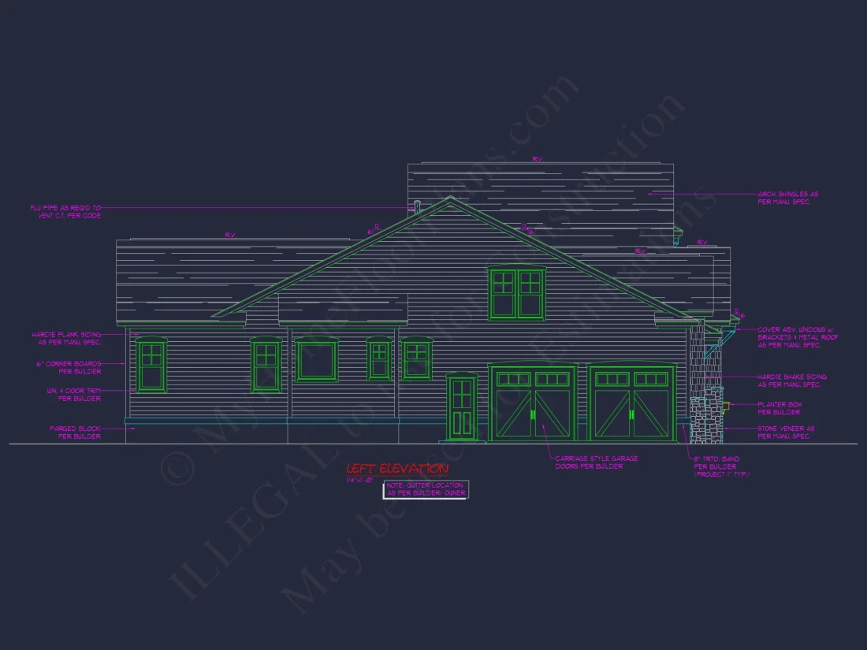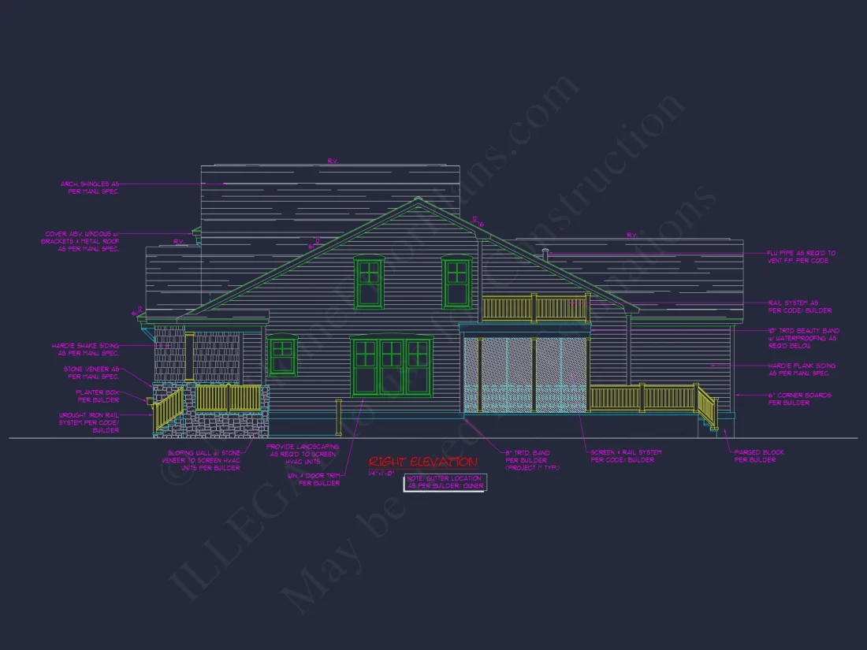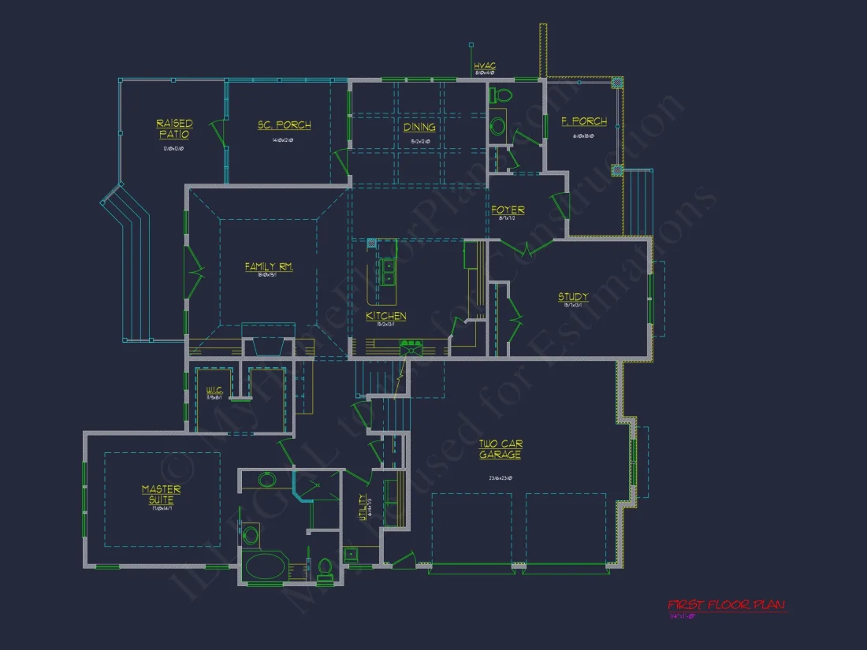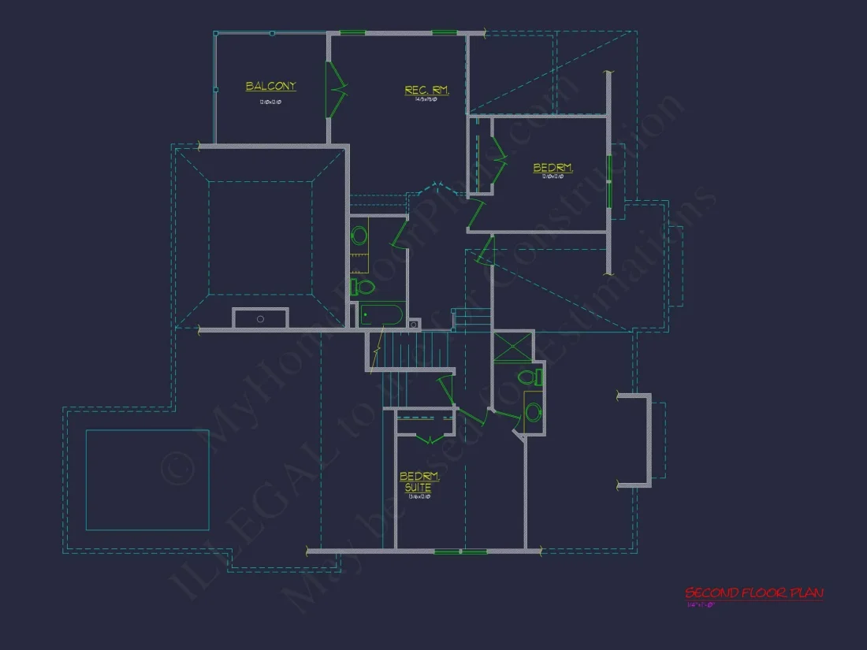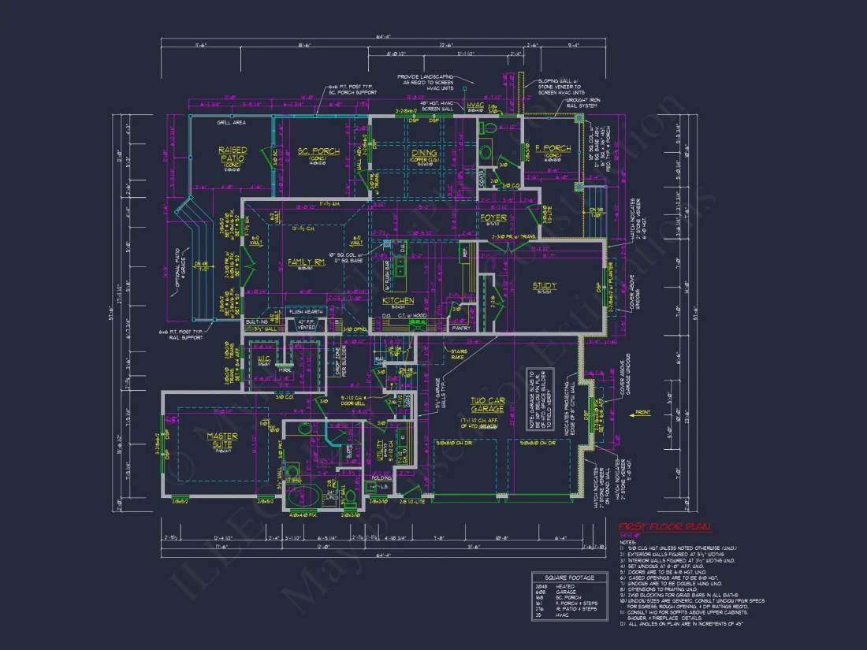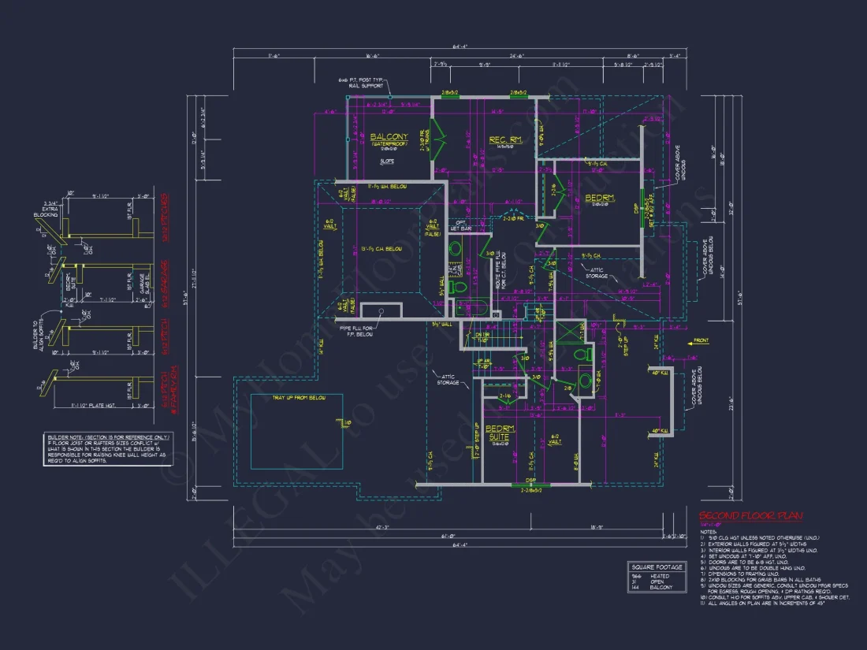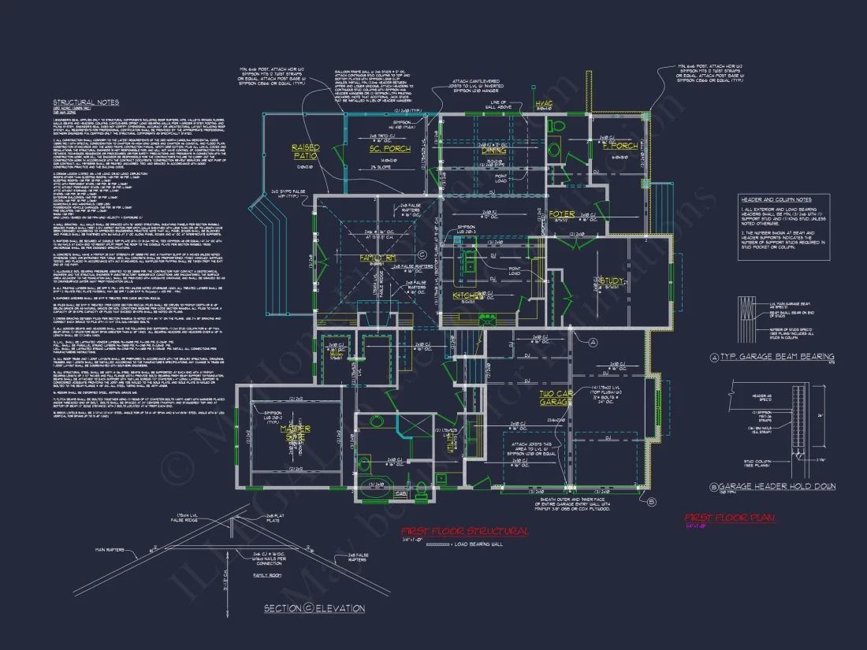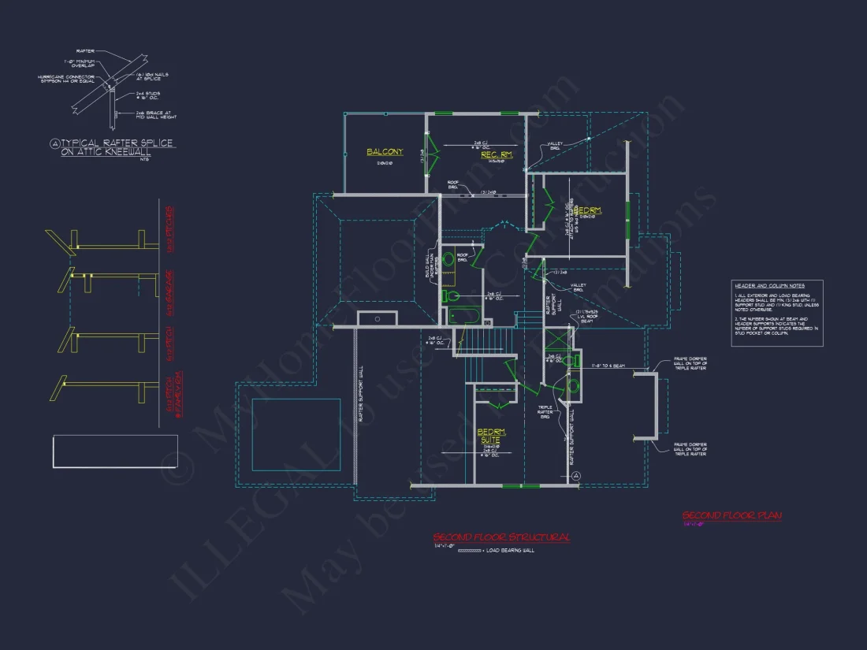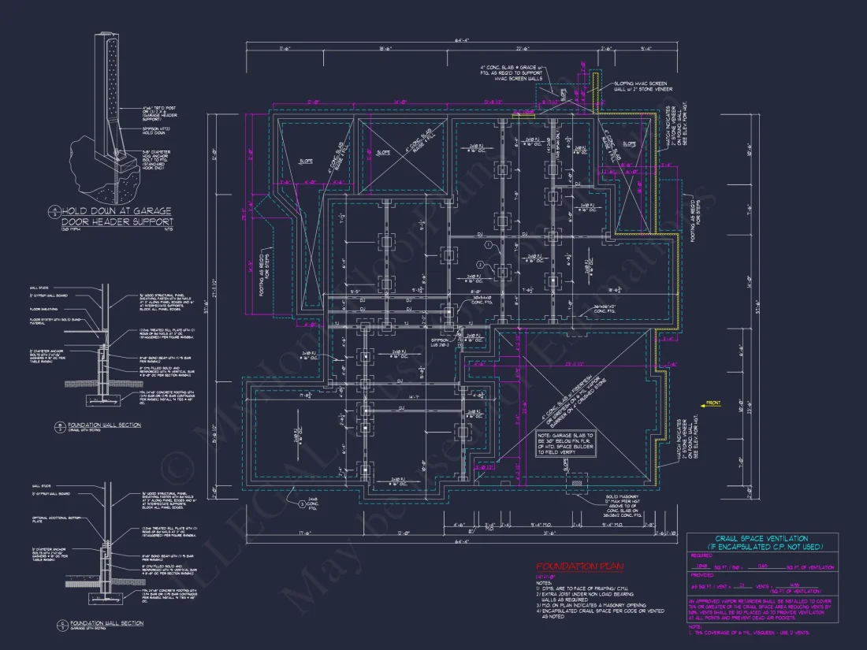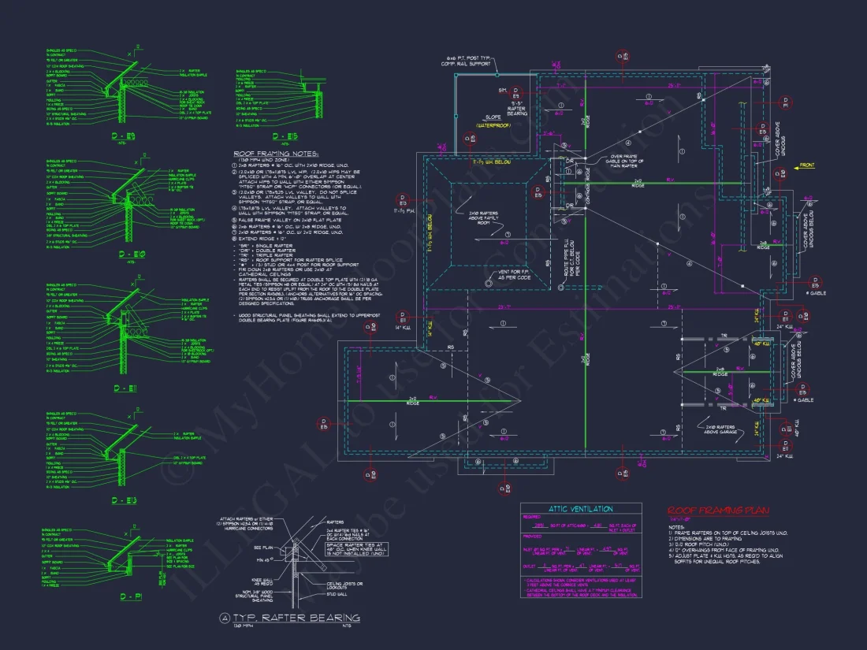12-1100 HOUSE PLAN – Craftsman Home Plan – 3-Bed, 2-Bath, 1,975 SF
Craftsman, Traditional, and Cottage house plan with stone and siding exterior • 3 bed • 2 bath • 1,975 SF. Open floor plan, covered porch, and gabled rooflines. Includes CAD+PDF + unlimited build license.
Original price was: $2,476.45.$1,454.99Current price is: $1,454.99.
999 in stock
* Please verify all details with the actual plan, as the plan takes precedence over the information shown below.
| Architectural Styles | |
|---|---|
| Width | 64'-4" |
| Depth | 57'-6" |
| Htd SF | |
| Unhtd SF | |
| Bedrooms | |
| Bathrooms | |
| # of Floors | |
| # Garage Bays | |
| Indoor Features | Open Floor Plan, Foyer, Great Room, Family Room, Fireplace, Office/Study, Recreational Room, Downstairs Laundry Room, Attic |
| Outdoor Features | Covered Front Porch, Covered Rear Porch, Screened Porch, Patio, Balcony |
| Bed and Bath Features | Bedrooms on First Floor, Bedrooms on Second Floor, Owner's Suite on First Floor, Split Bedrooms, Walk-in Closet |
| Kitchen Features | |
| Garage Features | |
| Condition | New |
| Ceiling Features | |
| Structure Type | |
| Exterior Material |
Mary Bauer – February 16, 2025
Unlimited builds mean one purchase serves todays project and tomorrows dream home, all while paying less than a single custom drawing session from our local designer.
10 FT+ Ceilings | 9 FT+ Ceilings | Attics | Balconies | Beach | Bedrooms on First and Second Floors | Breakfast Nook | Builder Favorites | Coastal | Cottage | Covered Front Porch | Covered Patio | Covered Rear Porches | Craftsman | Downstairs Laundry Room | Eating Bar | Family Room | Fireplaces | Fireplaces | First-Floor Bedrooms | Foyer | Front Entry | Great Room | Kitchen Island | Large House Plans | Office/Study Designs | Open Floor Plan Designs | Oversized Designs | Owner’s Suite on the First Floor | Patios | Recreational Room | Screened Porches | Second Floor Bedroom | Sloped Lot | Split Bedroom | Traditional | Transitional | Vaulted Ceiling | Walk-in Closet
Craftsman Cottage Home Plan: 3 Bed, 2 Bath, 1,975 SF
Discover timeless Craftsman charm with this 1,975 sq. ft. single-story home featuring stone accents, siding detail, and an inviting covered porch—includes CAD, engineering, and unlimited build rights.
This Craftsman house plan blends rustic warmth and modern functionality. Designed for everyday comfort, it delivers a classic look with stone and shingle textures while maintaining open, livable spaces.
Home Design Overview
- Total Heated Area: 1,975 sq. ft.
- Stories: 1
- Bedrooms: 3
- Bathrooms: 2
- Garage: 2-car, front entry
- Exterior: Stone base, lap siding, and decorative shingles
Exterior Design and Curb Appeal
The façade features a perfect balance of stonework, lap siding, and shingle detailing. The gabled rooflines, tapered porch columns, and clean white trim bring the Craftsman identity to life. The entryway feels inviting, anchored by a covered porch ideal for relaxing evenings or morning coffee.
Interior Layout and Flow
This plan’s open floor layout connects the great room, dining area, and kitchen seamlessly. Large windows allow natural light to enhance the warm tones of the Craftsman interior. Vaulted ceilings in the living area provide volume and space, while the centered fireplace adds cozy ambiance.
Kitchen & Dining
- Spacious island with bar seating and pendant lighting
- Walk-in pantry for storage convenience
- Direct access to the rear porch for easy indoor-outdoor dining
Bedrooms & Bathrooms
- Owner’s Suite with tray ceiling and walk-in closet
- Double-vanity bath with soaking tub and glass-enclosed shower
- Two additional bedrooms ideal for guests, children, or an office
Functional Living Spaces
Designed with family living in mind, the home includes a laundry/mudroom entry from the garage, ample storage space, and flexible secondary rooms for hobbies or study.
Garage & Storage
- Attached 2-car garage with internal entry
- Dedicated mudroom area for organization
- Optional attic storage for seasonal items
Outdoor Living
The covered rear porch expands the living space outdoors. Perfect for grilling or entertaining, it provides shade and protection year-round. The Craftsman design carries through with detailed columns and stone bases that blend architecture and nature beautifully.
Architectural Style: Craftsman with Traditional and Cottage Influence
This plan’s blend of Craftsman and Cottage elements creates timeless appeal. The low-pitched rooflines, gable brackets, and handcrafted trim convey craftsmanship, while the cozy scale of the home offers Cottage warmth and Traditional familiarity. Explore more about this architectural style on ArchDaily.
Plan Highlights
- Single-story efficiency with open plan design
- Covered front and back porches for outdoor enjoyment
- Fireplace-centered great room with vaulted ceiling
- Stone and siding exterior for balanced contrast
- Energy-efficient windows and thoughtful rooflines
- Optional basement or crawl space foundation
Included With Every Plan
- Editable CAD + PDF Files
- Unlimited Build License — build as many times as you want
- Structural Engineering included for your state
- Free foundation option changes (slab, crawlspace, or basement)
- Modifications available for custom layouts or exteriors
Similar House Plan Collections
Frequently Asked Questions
Can I modify this plan? Yes. All plans are fully customizable for layout, dimensions, or exterior materials. Are engineering and CAD files included? Yes—engineering, CAD, and PDFs are all provided for immediate building use. What foundation options are available? Slab, crawlspace, and basement foundations are all supported. Can I reuse this plan? Absolutely. It comes with an unlimited build license for lifetime use.
Start Building Your Craftsman Dream Home
Bring timeless charm and practical design together in one beautiful Craftsman Cottage plan. Visit MyHomeFloorPlans.com to explore this plan and begin customizing your forever home today.
12-1100 HOUSE PLAN – Craftsman Home Plan – 3-Bed, 2-Bath, 1,975 SF
- BOTH a PDF and CAD file (sent to the email provided/a copy of the downloadable files will be in your account here)
- PDF – Easily printable at any local print shop
- CAD Files – Delivered in AutoCAD format. Required for structural engineering and very helpful for modifications.
- Structural Engineering – Included with every plan unless not shown in the product images. Very helpful and reduces engineering time dramatically for any state. *All plans must be approved by engineer licensed in state of build*
Disclaimer
Verify dimensions, square footage, and description against product images before purchase. Currently, most attributes were extracted with AI and have not been manually reviewed.
My Home Floor Plans, Inc. does not assume liability for any deviations in the plans. All information must be confirmed by your contractor prior to construction. Dimensions govern over scale.



