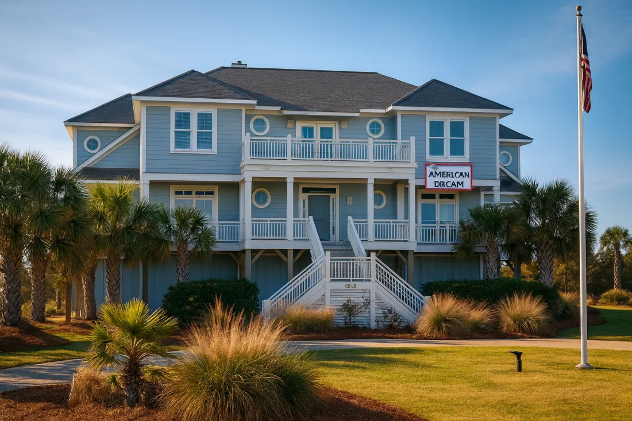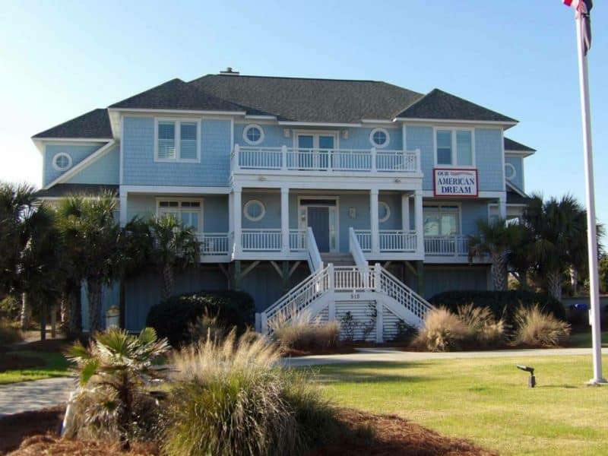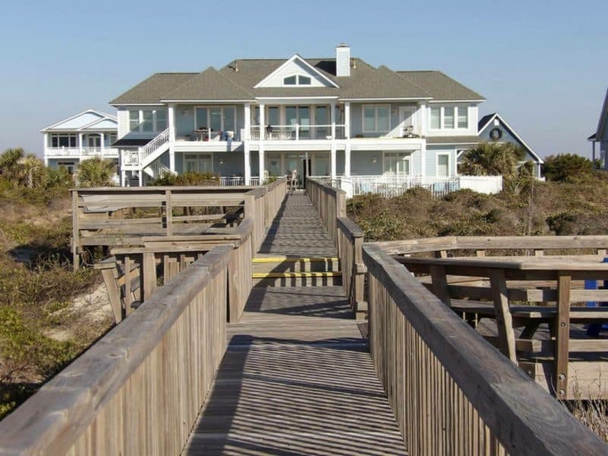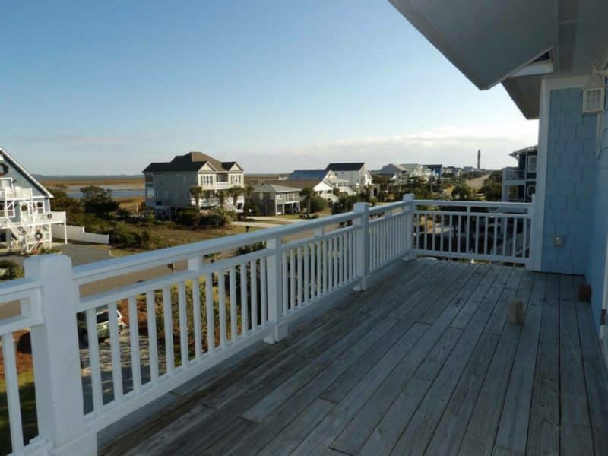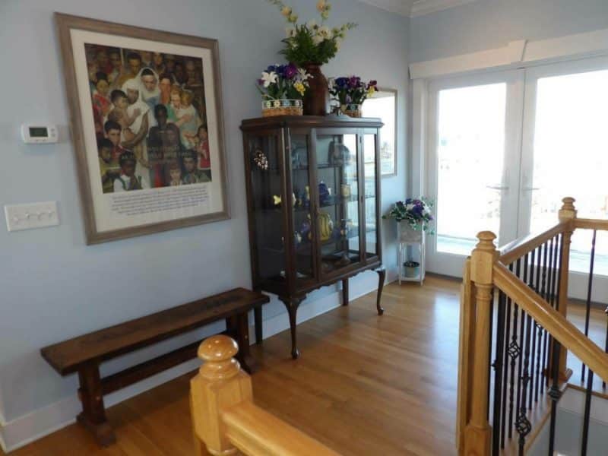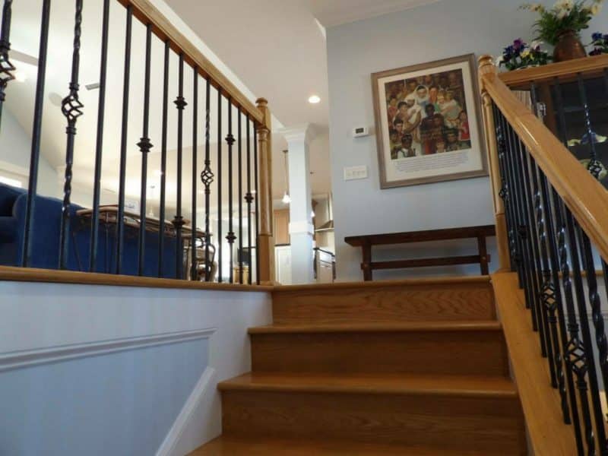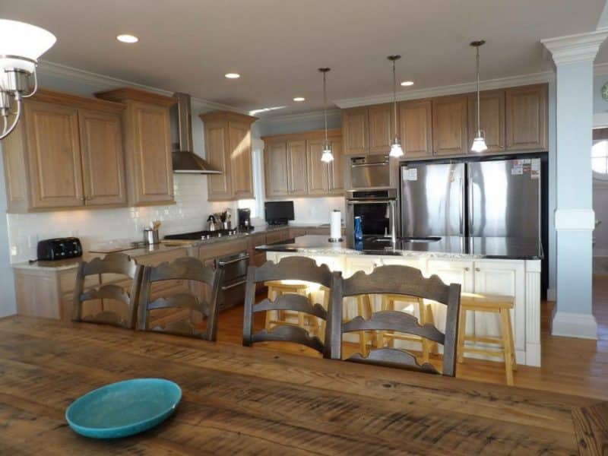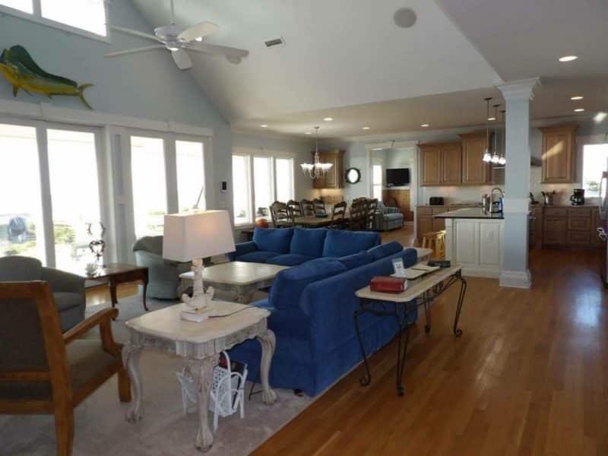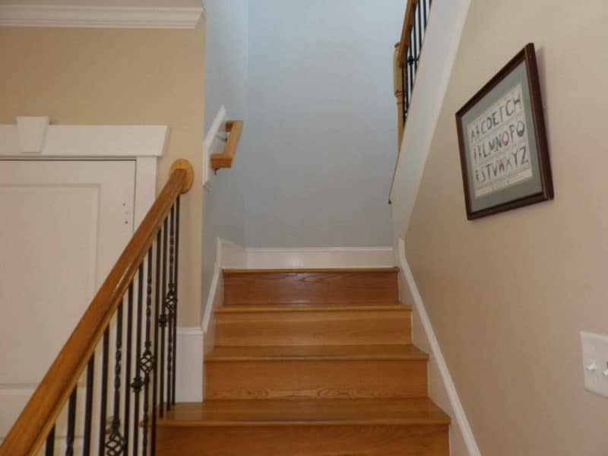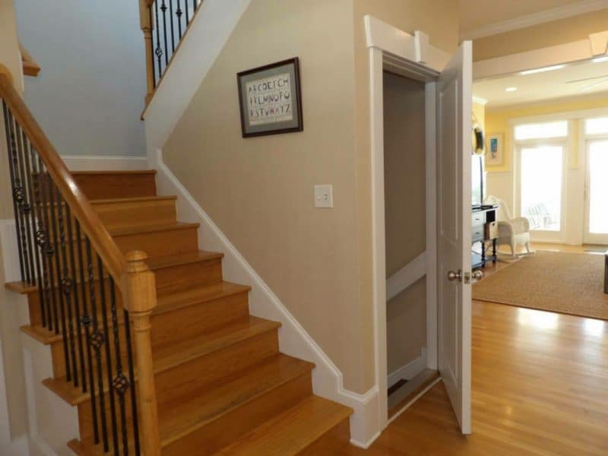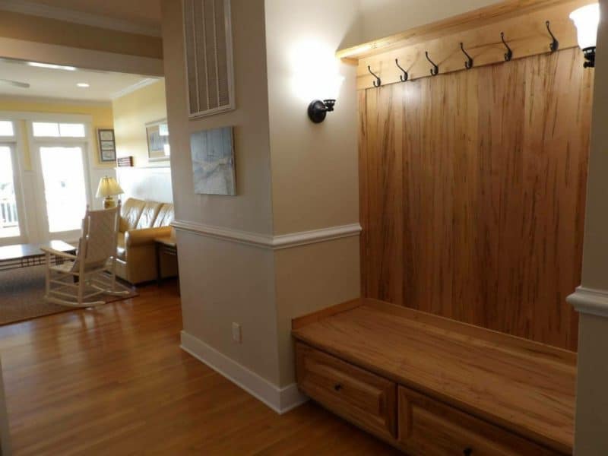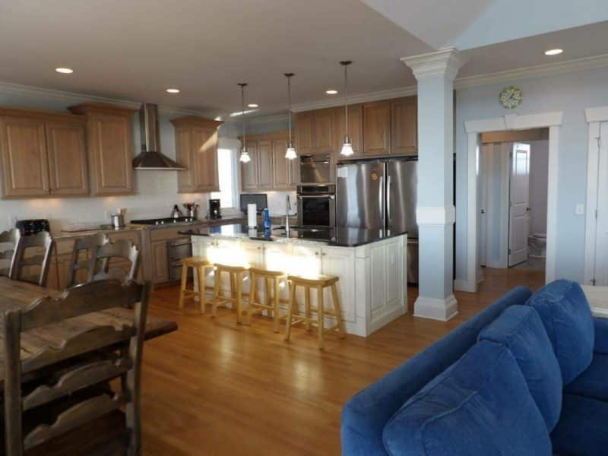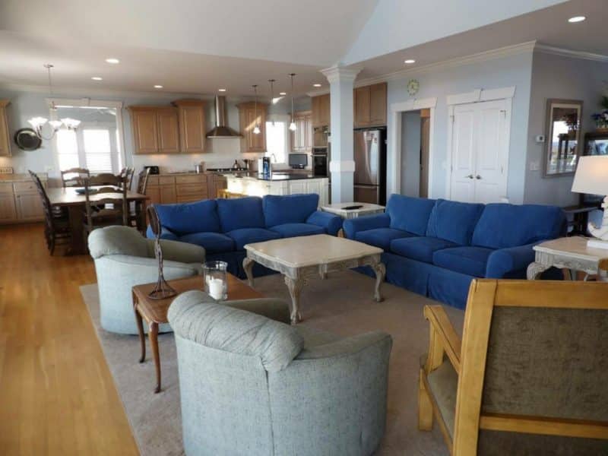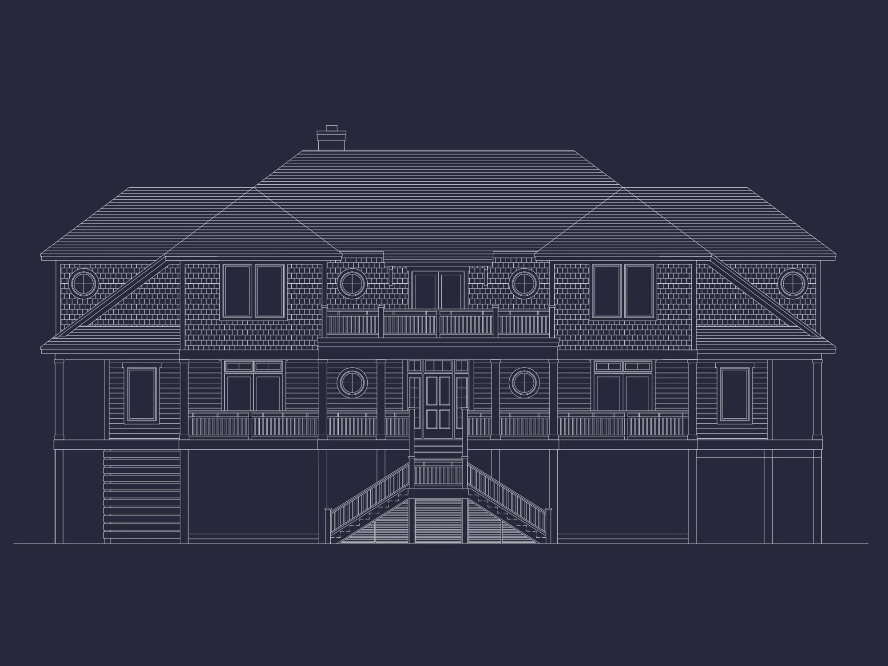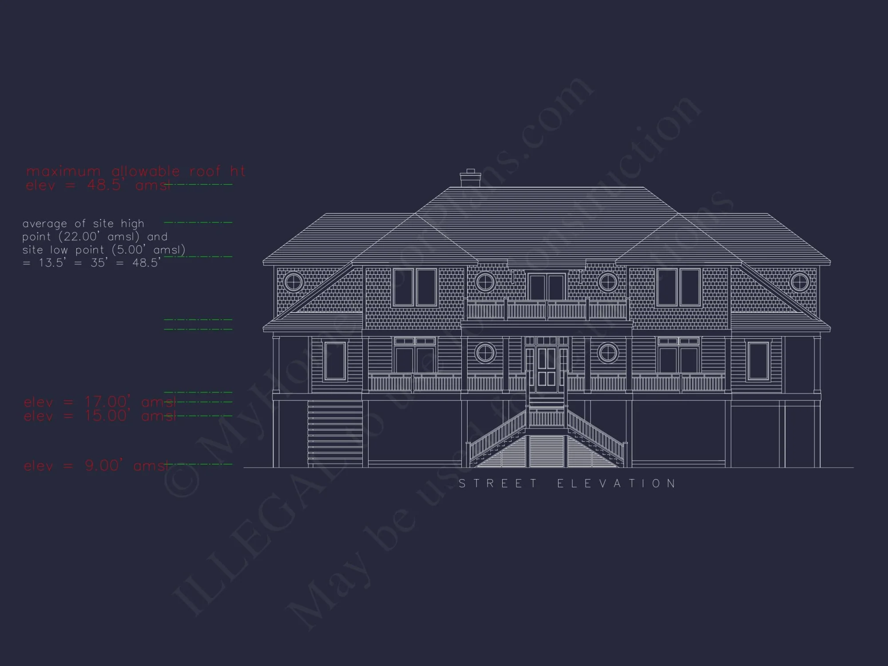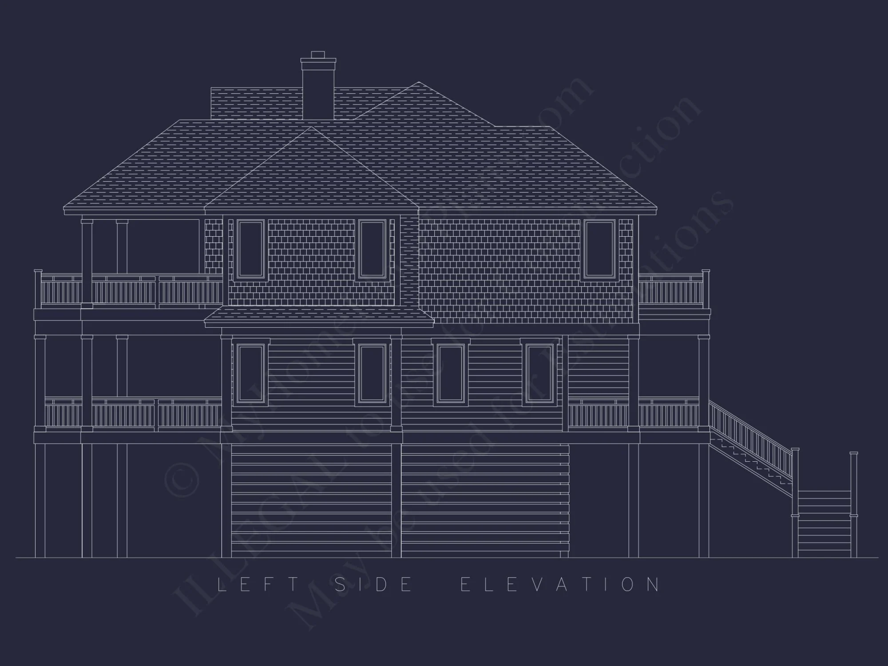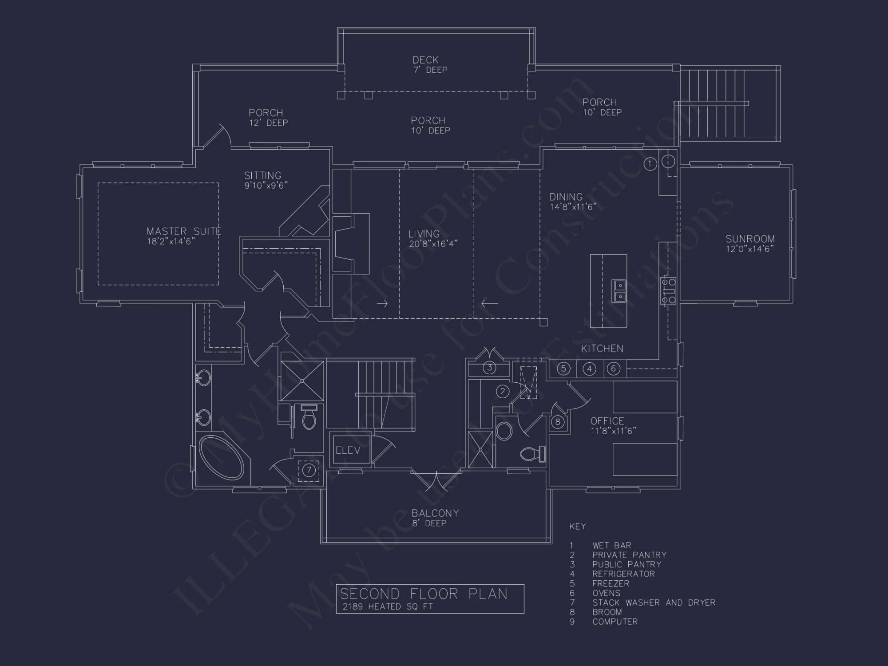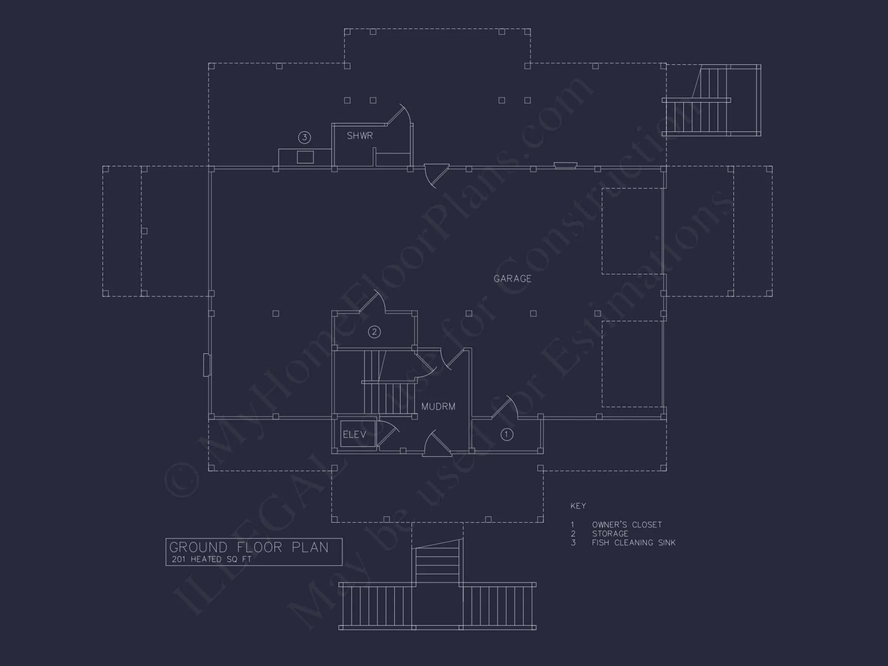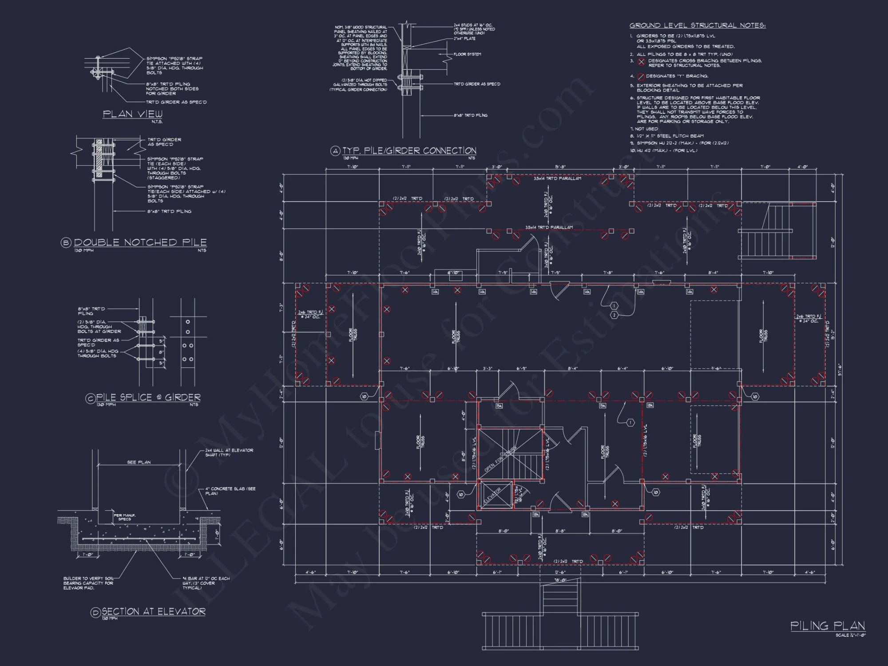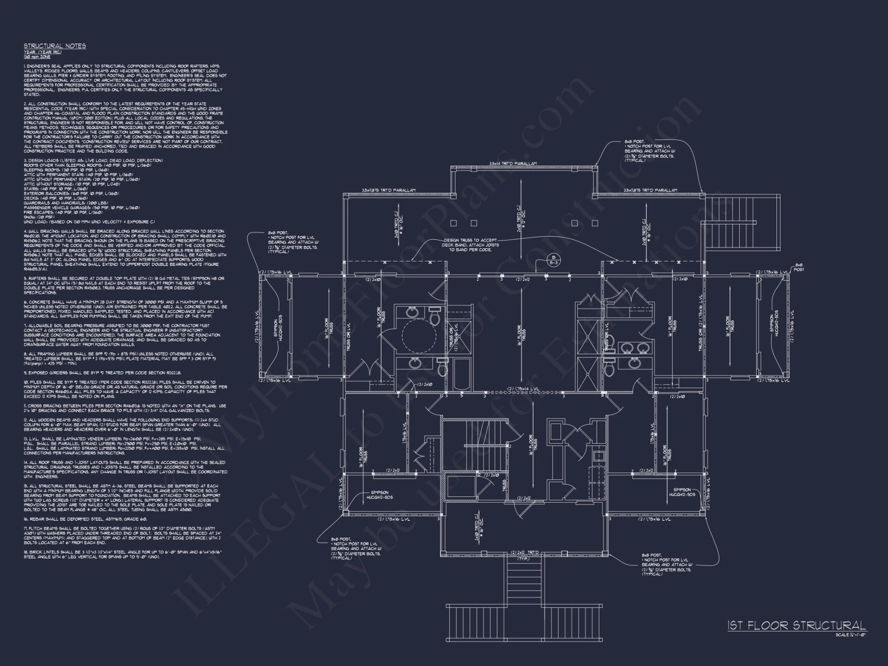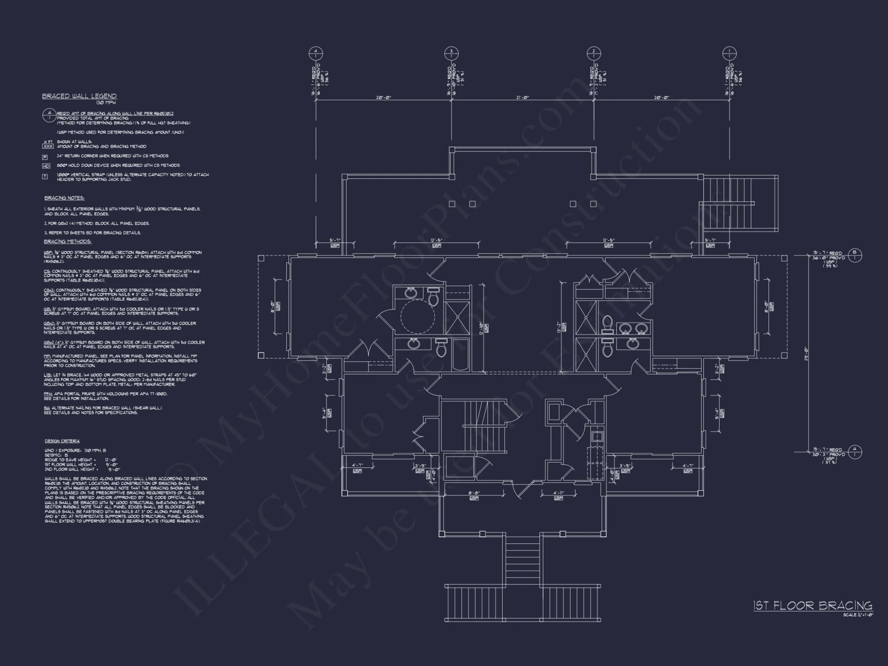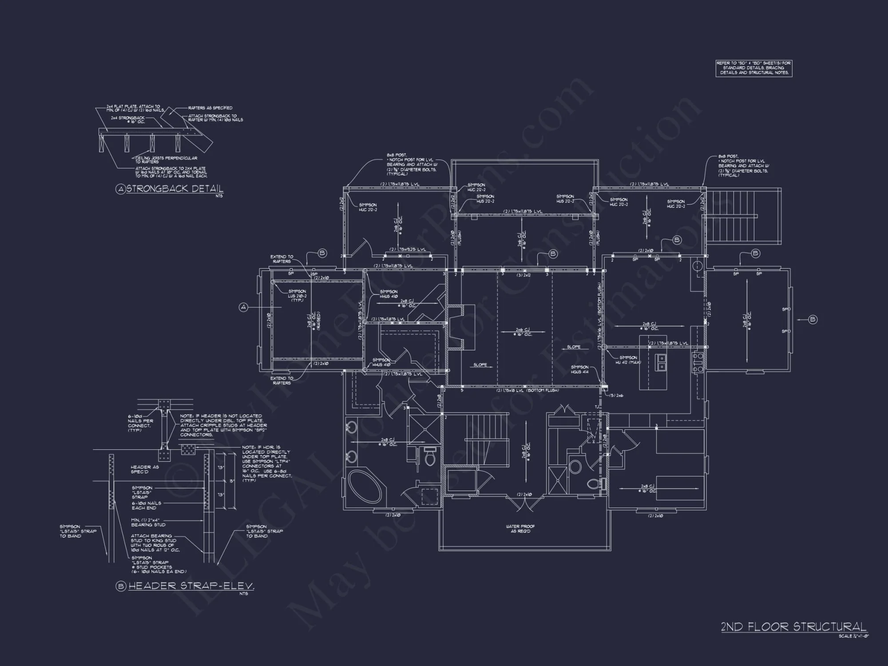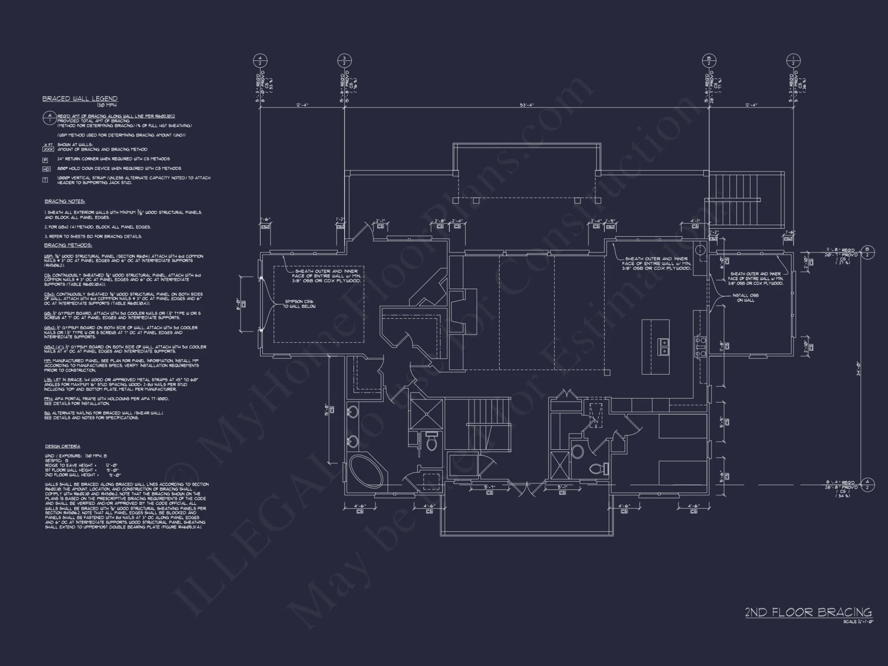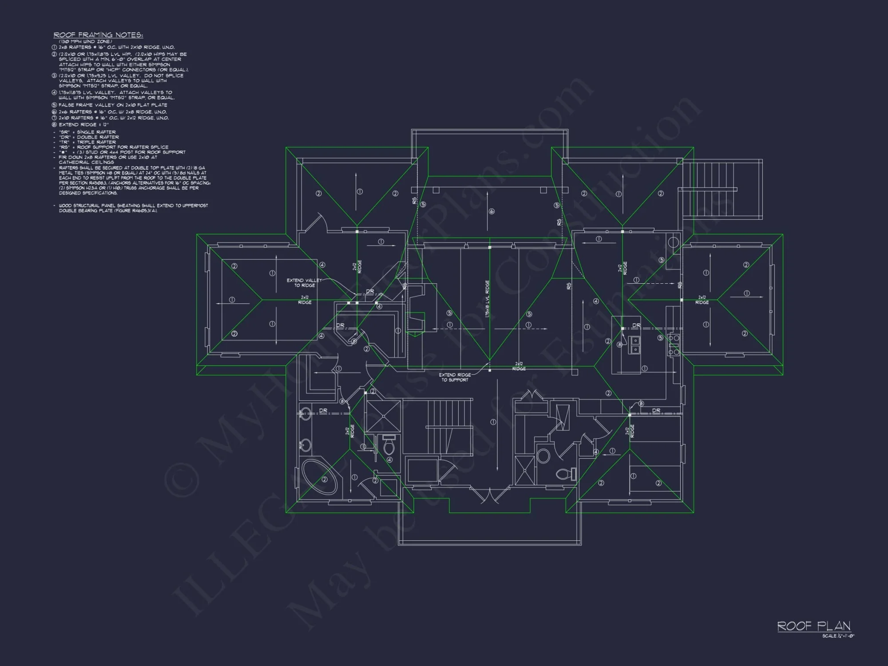12-2658 HOUSE PLAN -Coastal House Plan – 7-Bed, 7-Bath, 5,000 SF
Coastal and Low Country house plan with horizontal siding exterior • 7 bed • 7 bath • 5,000 SF. Elevated foundation, wraparound porches, elevator-ready layout. Includes CAD+PDF + unlimited build license.
Original price was: $2,696.45.$1,754.99Current price is: $1,754.99.
999 in stock
* Please verify all details with the actual plan, as the plan takes precedence over the information shown below.
| Width | 78'-0" |
|---|---|
| Depth | 57'-6" |
| Htd SF | |
| Bedrooms | |
| Bathrooms | |
| # of Floors | |
| # Garage Bays | |
| Architectural Styles | |
| Indoor Features | Open Floor Plan, Foyer, Mudroom, Great Room, Living Room, Fireplace, Office/Study, Large Laundry Room, Elevator |
| Outdoor Features | Covered Front Porch, Covered Rear Porch, Wrap Around Porch, Upper Deck, Balcony |
| Bed and Bath Features | Bedrooms on First Floor, Bedrooms on Second Floor, Owner's Suite on Second Floor, Split Bedrooms, Jack and Jill Bathroom, Walk-in Closet |
| Kitchen Features | |
| Condition | New |
| Garage Features | |
| Ceiling Features | |
| Structure Type | |
| Exterior Material |
Mark Mccarthy – October 4, 2023
Line labels large, readable onsite.
10 FT+ Ceilings | 9 FT+ Ceilings | Balconies | Basement Garage | Beach | Bedrooms on First and Second Floors | Breakfast Nook | Builder Favorites | Coastal | Covered Front Porch | Covered Rear Porches | Designer Favorite | Elevator | Fireplaces | Fireplaces | First-Floor Bedrooms | Foyer | Front Entry | Great Room | Home Plans with Mudrooms | Jack and Jill | Kitchen Island | Large House Plans | Large Laundry Room | Living Room | Office/Study Designs | Open Floor Plan Designs | Owner’s Suite on Second Floor | Second Floor Bedroom | Split Bedroom | Upper Deck | Vaulted Ceiling | Walk-in Closet | Walk-in Pantry | Wrap Around Porch
Elevated Coastal Low Country House Plan with Timeless Southern Architecture
A grand Coastal Low Country home plan featuring 7 bedrooms, 7 bathrooms, expansive porches, and classic Southern proportions—designed for luxury coastal living.
This Coastal Low Country house plan captures the essence of Southern seaside architecture through balanced symmetry, elevated construction, and gracious outdoor living spaces. Designed for waterfront, marsh, and beach-adjacent properties, the home blends classic Charleston and Low Country traditions with modern livability. Its raised pier foundation not only enhances curb appeal but also provides resilience in flood-prone coastal regions, making it ideal for oceanfront and near-coastal environments.
From the moment you approach the home, the full-width stairway and layered porches establish a commanding yet welcoming presence. Horizontal siding in light coastal tones is paired with crisp white trim, emphasizing the home’s clean lines and timeless character. Multiple covered porches and balconies encourage outdoor living while improving airflow and shading—essential elements of authentic Low Country design.
Architectural Style: Coastal Low Country
Rooted in historic Southern architecture, this design reflects the Coastal Low Country style through elevated living floors, generous porches, tall ceilings, and symmetrical massing. Influences from Charleston architecture are evident in the stacked verandas, central entry alignment, and refined detailing. The result is a home that feels both elegant and relaxed—perfect for primary residences, luxury vacation homes, or high-end rental properties.
Heated and Unheated Living Areas
- Heated Living Area: Approximately 5,000 square feet of thoughtfully planned interior living space across multiple levels.
- Unheated Spaces: Expansive covered porches, open-air balconies, stair landings, and ground-level storage areas.
The elevated design allows the main living level to remain above flood zones while maximizing views and breezes. Porches wrap the home, providing shaded outdoor rooms that extend daily living beyond the interior walls.
Bedrooms and Bathrooms
- 7 Bedrooms: Spacious and private, each bedroom is designed to accommodate family members or guests comfortably.
- 7 Full Bathrooms: Well-distributed bathrooms ensure convenience, privacy, and functionality throughout the home.
The bedroom layout supports multi-generational living and short-term rental flexibility. Several suites can function independently, while upper-level bedrooms enjoy direct access to balconies and views.
Main Living Spaces
The heart of the home features an open-concept arrangement that connects the great room, kitchen, and dining area. Large windows and doors invite natural light while framing coastal scenery. High ceilings enhance airflow and visual openness, reinforcing the relaxed coastal atmosphere.
- Spacious great room ideal for entertaining
- Open kitchen with large island and ample prep space
- Dining area positioned to capture views and porch access
- Fireplace anchoring the main living space
Kitchen Design
The kitchen is designed for both everyday use and large gatherings. Its central location keeps it connected to social spaces, while generous storage and counter space support extended stays and entertaining.
- Large island with seating
- Walk-in pantry
- Direct access to outdoor dining porches
Outdoor Living and Porches
Outdoor living defines this Coastal Low Country house plan. Wide porches wrap the exterior, providing shaded relaxation zones and strengthening the indoor-outdoor connection.
- Full-width front porch with classic Southern appeal
- Upper-level balconies for private outdoor retreats
- Covered spaces ideal for outdoor dining and lounging
These porches are not decorative—they are functional extensions of the home, designed for year-round enjoyment in warm coastal climates.
Elevator-Ready and Accessibility Features
An elevator-ready layout enhances long-term livability and accessibility. The design supports aging-in-place, multi-generational households, and luxury rental needs without compromising aesthetics.
Foundation and Structural Advantages
The raised pier foundation is a defining feature of Low Country architecture. Beyond its visual elegance, it delivers practical benefits:
- Improved flood protection
- Enhanced ventilation beneath the home
- Ground-level storage for vehicles, equipment, and coastal gear
Exterior Materials and Finishes
The exterior showcases horizontal lap siding, selected for durability and timeless coastal appeal. Light color palettes reflect heat and complement seaside surroundings, while substantial trim work adds architectural depth.
Why This Plan Works for Coastal Living
This home excels in environments where climate, views, and lifestyle intersect. Elevated construction, generous outdoor spaces, and durable materials work together to create a home that feels effortless yet refined.
Customization and Build Flexibility
This plan can be customized to suit specific lot conditions, local codes, or personal preferences. Foundation options, porch configurations, and interior layouts can be adjusted while preserving the integrity of the Coastal Low Country style.
What’s Included with This House Plan
- Complete CAD files and PDF plan sets
- Unlimited build license
- Engineering included
- Multiple foundation options
Design Inspiration and Coastal Principles
Low Country homes are shaped by climate, culture, and craftsmanship. According to coastal architecture research published by ArchDaily, elevated construction, deep porches, and cross-ventilation remain essential principles for successful coastal design.
Ideal Uses for This Home Plan
- Luxury primary residence
- Beach or marshfront vacation home
- High-end short-term rental property
- Multi-generational family retreat
Build a Home That Reflects Coastal Tradition
This Coastal Low Country house plan offers more than square footage—it delivers a lifestyle shaped by light, air, and timeless Southern design. With expansive porches, elevated construction, and flexible living spaces, it stands as a refined yet practical choice for coastal living.
Bring classic Low Country elegance to life with a plan designed for beauty, resilience, and enduring comfort.
12-2658 HOUSE PLAN -Coastal House Plan – 7-Bed, 7-Bath, 5,000 SF
- BOTH a PDF and CAD file (sent to the email provided/a copy of the downloadable files will be in your account here)
- PDF – Easily printable at any local print shop
- CAD Files – Delivered in AutoCAD format. Required for structural engineering and very helpful for modifications.
- Structural Engineering – Included with every plan unless not shown in the product images. Very helpful and reduces engineering time dramatically for any state. *All plans must be approved by engineer licensed in state of build*
Disclaimer
Verify dimensions, square footage, and description against product images before purchase. Currently, most attributes were extracted with AI and have not been manually reviewed.
My Home Floor Plans, Inc. does not assume liability for any deviations in the plans. All information must be confirmed by your contractor prior to construction. Dimensions govern over scale.



