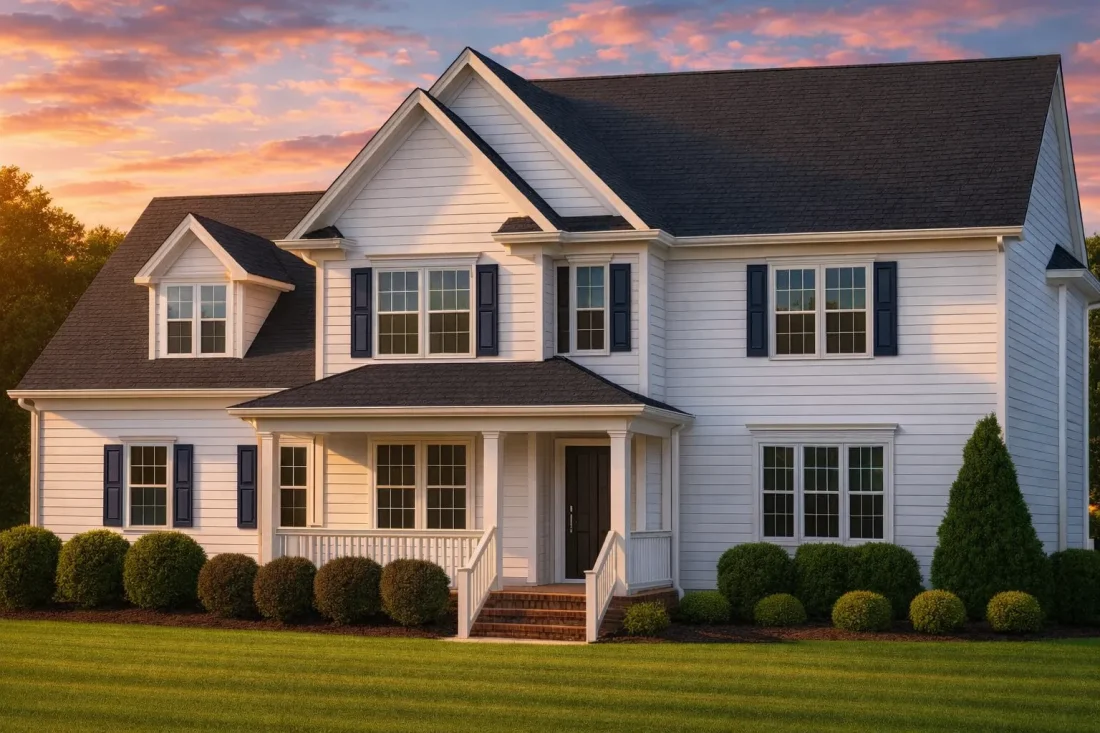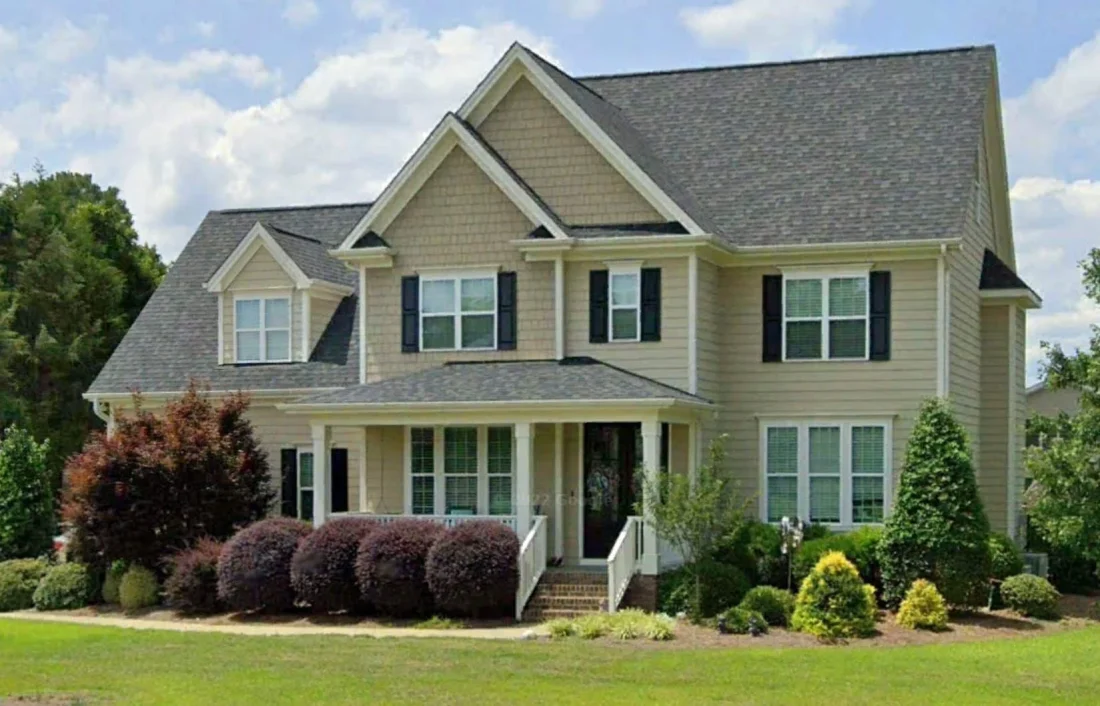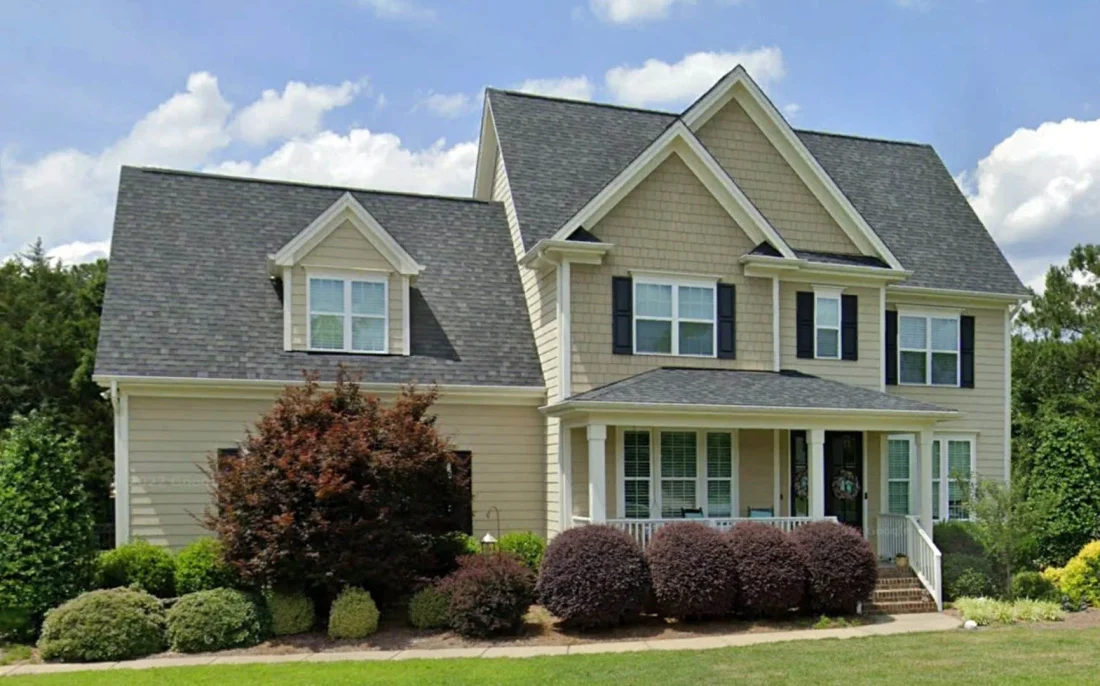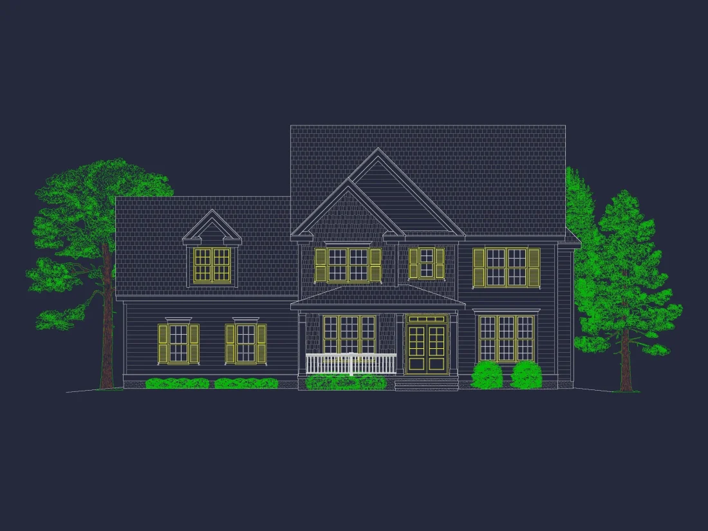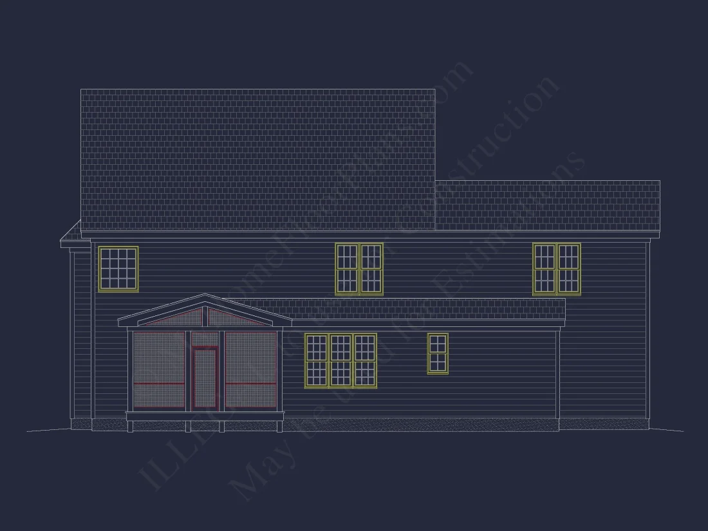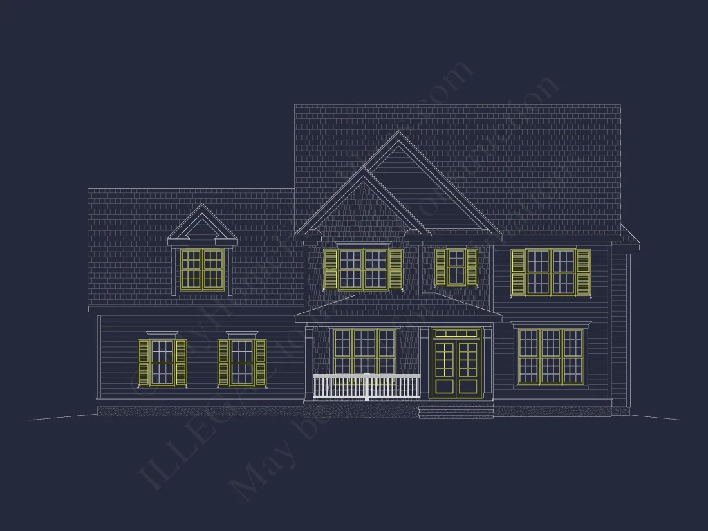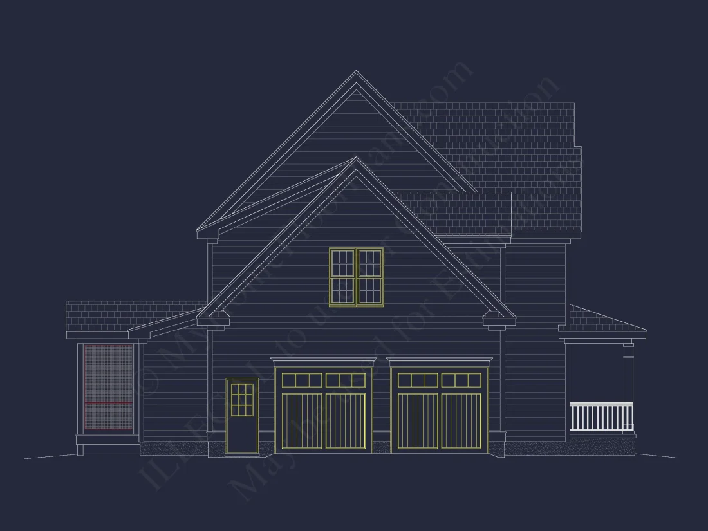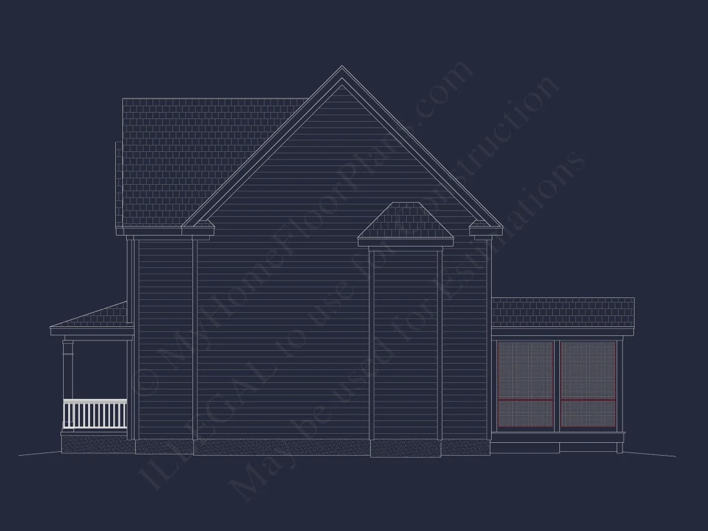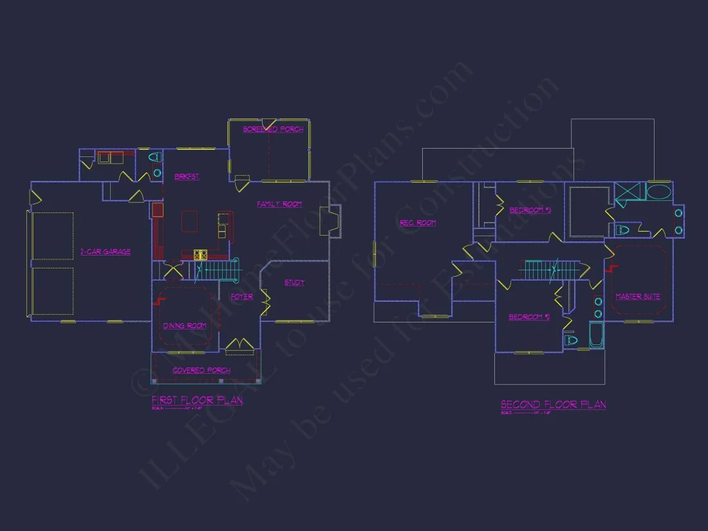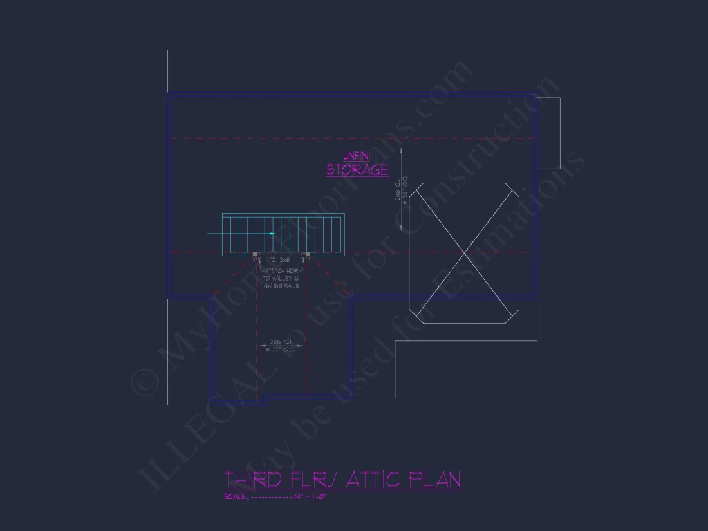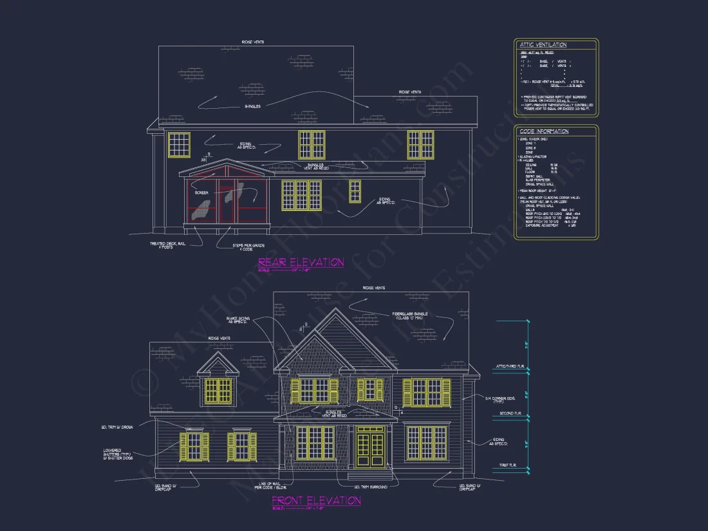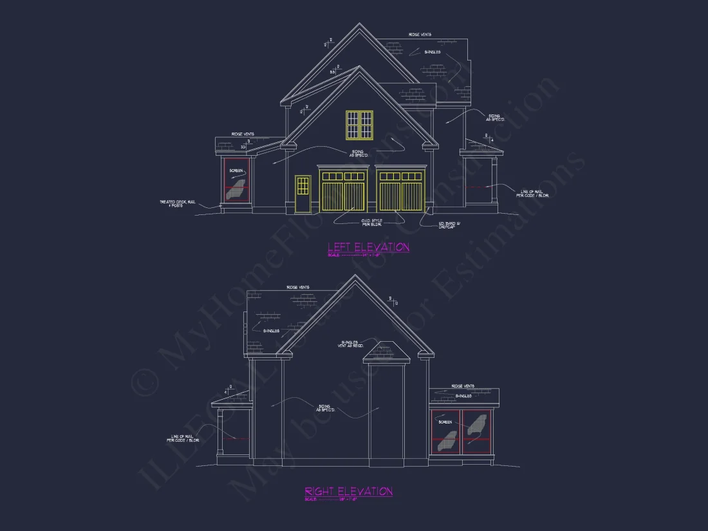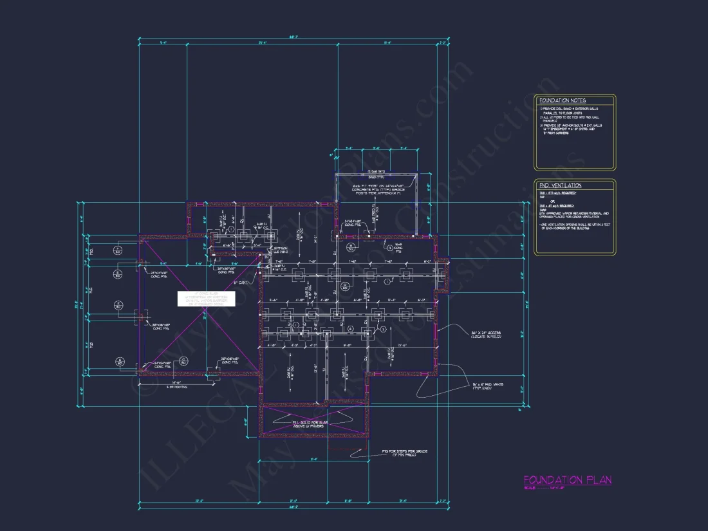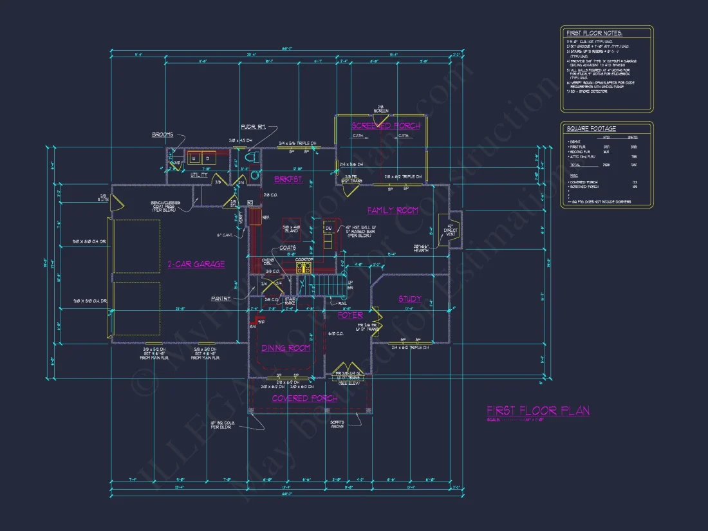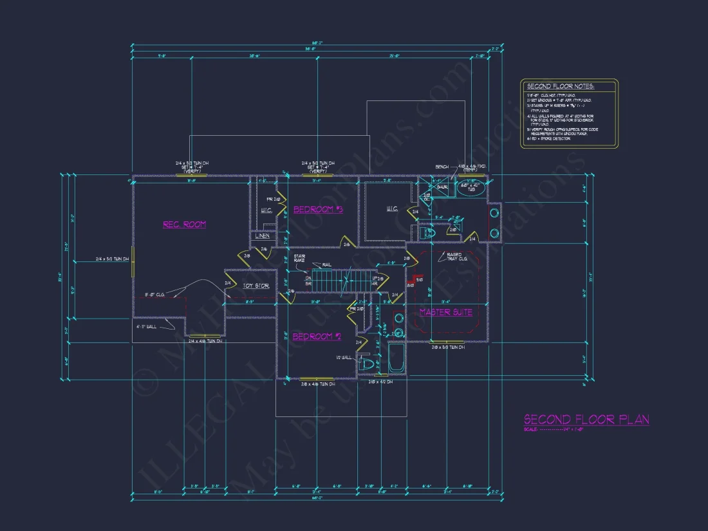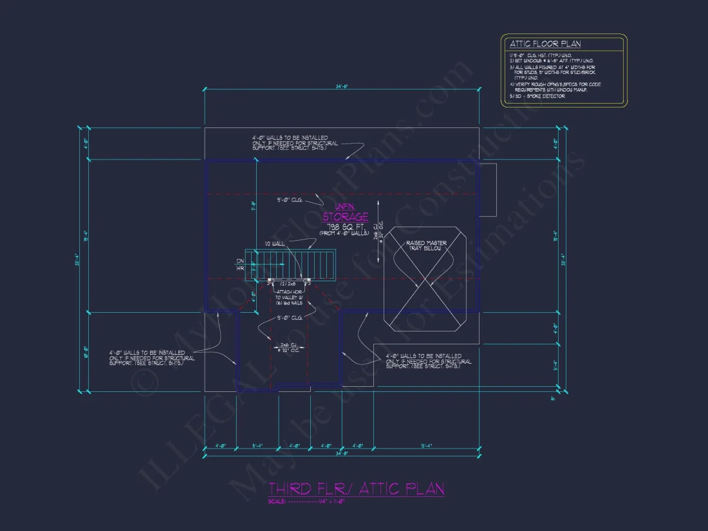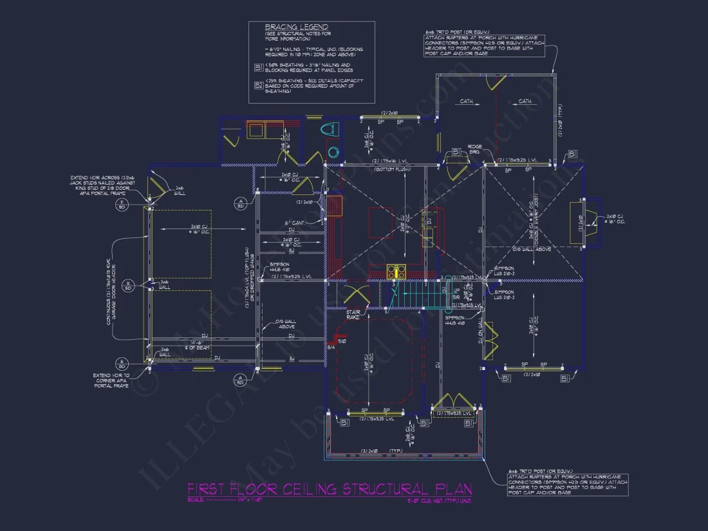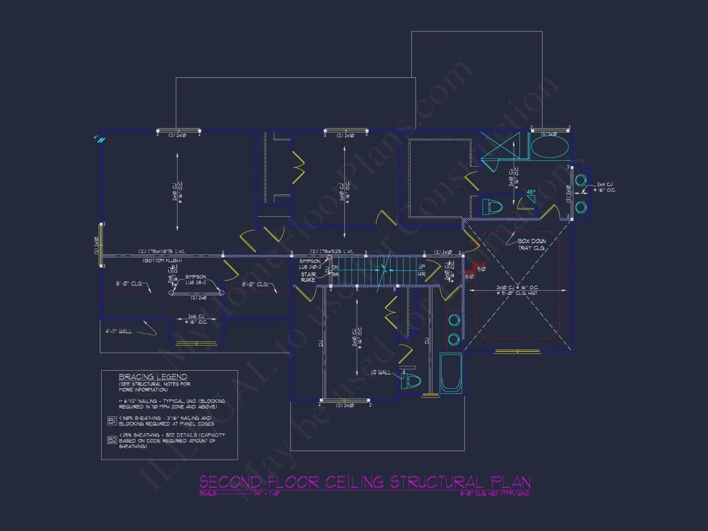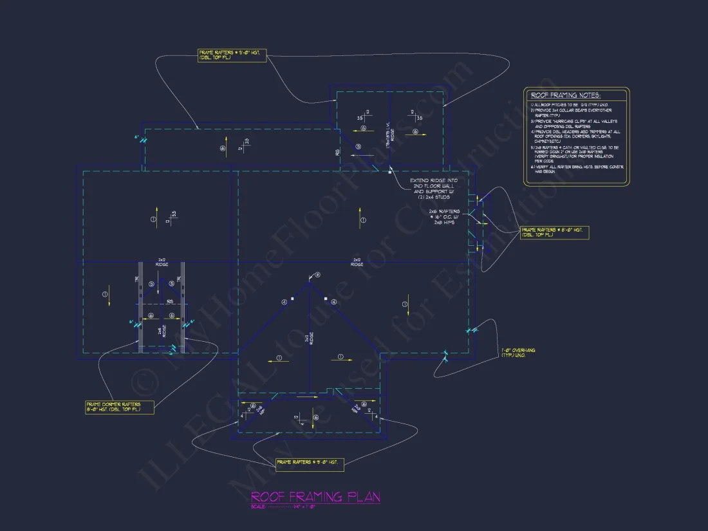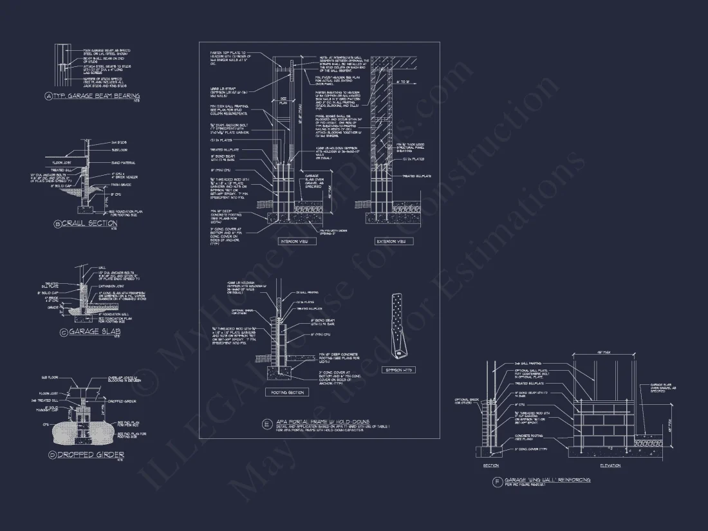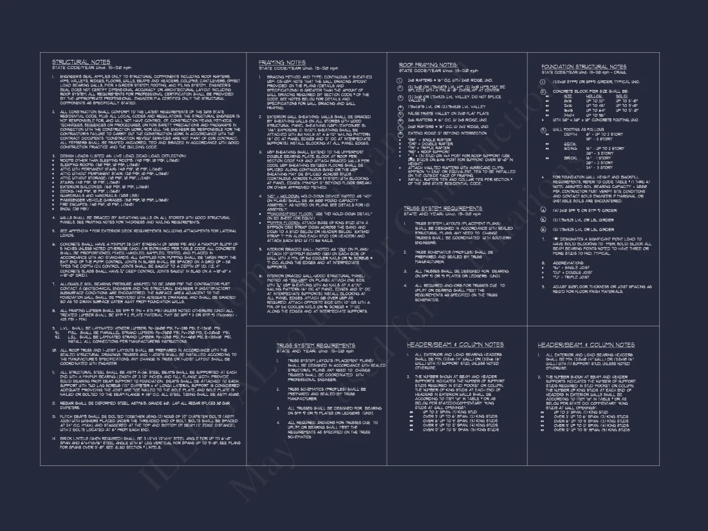12-2952 HOUSE PLAN -Traditional Colonial Home Plan – 3-Bed, 2.5-Bath, 2,792 SF
Traditional Colonial and Classic Suburban house plan with lap siding exterior • 3 bed • 2.5 bath • 2,792 SF. Covered porch, home office, and bonus room. Includes CAD+PDF + unlimited build license.
Original price was: $1,976.45.$1,254.99Current price is: $1,254.99.
999 in stock
* Please verify all details with the actual plan, as the plan takes precedence over the information shown below.
| Architectural Styles | |
|---|---|
| Width | 60'-2" |
| Depth | 39'-8" |
| Htd SF | |
| Unhtd SF | |
| Bedrooms | |
| Bathrooms | |
| # of Floors | |
| # Garage Bays | |
| Indoor Features | Attic, Basement, Bonus Room, Family Room, Fireplace, Mudroom, Office/Study, Recreational Room |
| Outdoor Features | |
| Bed and Bath Features | Bedrooms on Second Floor, Jack and Jill Bathroom, Owner's Suite on Second Floor, Walk-in Closet |
| Kitchen Features | Breakfast Nook, Butler's Pantry, Kitchen Island, Ultimate Kitchen, Walk-in Pantry |
| Garage Features | |
| Condition | New |
| Ceiling Features | |
| Structure Type | |
| Exterior Material |
Todd Cooper – March 12, 2024
Huge variety of design families made it easy to pick something unique without commissioning a bespoke architect.
9 FT+ Ceilings | After Build Photos | Attics | Basement Garage | Bonus Rooms | Breakfast Nook | Butler’s Pantry | Colonial | Covered Front Porch | Designer Favorite | Family Room | Fireplaces | Home Plans with Mudrooms | Jack and Jill | Kitchen Island | Large House Plans | Medium | Office/Study Designs | Owner’s Suite on Second Floor | Recreational Room | Screened Porches | Second Floor Bedroom | Side Entry Garage | Southern | Traditional | Tray Ceilings | Ultimate Kitchen | Walk-in Closet | Walk-in Pantry | Workshop
Elegant Traditional Colonial Home Plan – 3 Beds, 2.5 Baths
This Traditional Colonial home plan offers the timeless symmetry and charm of classic American architecture with a touch of modern suburban comfort. Featuring 2,792 heated sq. ft. and 1,391 unheated sq. ft., this two-story design perfectly balances elegance and livability for today’s homeowners.
Classic Curb Appeal and Architectural Detailing
The exterior displays horizontal lap siding in a warm neutral tone, white trim, and black shutters for contrast — all grounded by a brick foundation that adds authenticity and durability. A welcoming covered porch framed by tapered columns sets the stage for an inviting entryway that exudes Colonial tradition.
Spacious and Functional Main Floor Layout
Step through the foyer into open living areas designed for gatherings and family life. The family room anchors the main level, adjacent to the formal dining room and an open-concept kitchen that blends seamlessly with casual dining space. A home office/study near the front of the home allows for privacy and productivity.
- Bright, open-concept living areas for entertaining
- Flexible study or home office ideal for remote work
- Dedicated mudroom connecting the garage and kitchen
- Convenient half bath for guests
Gourmet Kitchen and Dining
The heart of the home, the kitchen, features a large center island, ample countertop space, and a walk-in pantry. A butler’s pantry bridges the kitchen and dining room for effortless serving and storage. A cozy breakfast nook with backyard views completes the space, perfect for morning coffee or family meals.
Comfortable Second Floor Retreat
Upstairs, the layout prioritizes comfort and privacy. The primary suite features a tray ceiling, walk-in closet, and a spa-like bath with dual vanities, soaking tub, and separate shower. Two additional bedrooms share a Jack-and-Jill bath, creating a practical and family-friendly setup. A bonus room provides space for a playroom, gym, or guest quarters.
Outdoor Living and Garage Design
The covered front porch sets the tone for Colonial charm, while the screened back porch offers relaxation and comfort year-round. The attached 2-car garage provides generous storage and entry convenience.
Energy Efficiency and Structural Quality
This design incorporates modern building techniques and materials for improved energy performance and long-term value. The combination of lap siding, brick, and quality construction ensures both low maintenance and enduring appeal.
Included with Every Plan
- ✅ CAD + PDF files included
- ✅ Unlimited build license
- ✅ Free foundation change options
- ✅ Structural engineering included
- ✅ Access to full plan preview before purchase
Customization and Modifications
Personalize your dream home with flexible options. Modify floor layouts, add a side porch, or upgrade the kitchen design to match your lifestyle. The open structural framework allows easy adaptation without disrupting the Colonial character.
Why Choose a Traditional Colonial Design?
The Traditional Colonial style remains one of America’s most beloved home types, valued for its symmetry, order, and timelessness. It embodies classic architectural balance — two stories, centered entry, and proportional window placement — making it both beautiful and practical. Whether located in a suburban neighborhood or rural estate, this design provides sophistication that endures for generations.
For design inspiration and material ideas, explore ArchDaily for examples of timeless architectural detailing and exterior finish combinations.
Related House Plan Collections
Start building your legacy today. Visit MyHomeFloorPlans.com to view this design and explore custom options tailored to your dream lifestyle.
12-2952 HOUSE PLAN -Traditional Colonial Home Plan – 3-Bed, 2.5-Bath, 2,792 SF
- BOTH a PDF and CAD file (sent to the email provided/a copy of the downloadable files will be in your account here)
- PDF – Easily printable at any local print shop
- CAD Files – Delivered in AutoCAD format. Required for structural engineering and very helpful for modifications.
- Structural Engineering – Included with every plan unless not shown in the product images. Very helpful and reduces engineering time dramatically for any state. *All plans must be approved by engineer licensed in state of build*
Disclaimer
Verify dimensions, square footage, and description against product images before purchase. Currently, most attributes were extracted with AI and have not been manually reviewed.
My Home Floor Plans, Inc. does not assume liability for any deviations in the plans. All information must be confirmed by your contractor prior to construction. Dimensions govern over scale.



