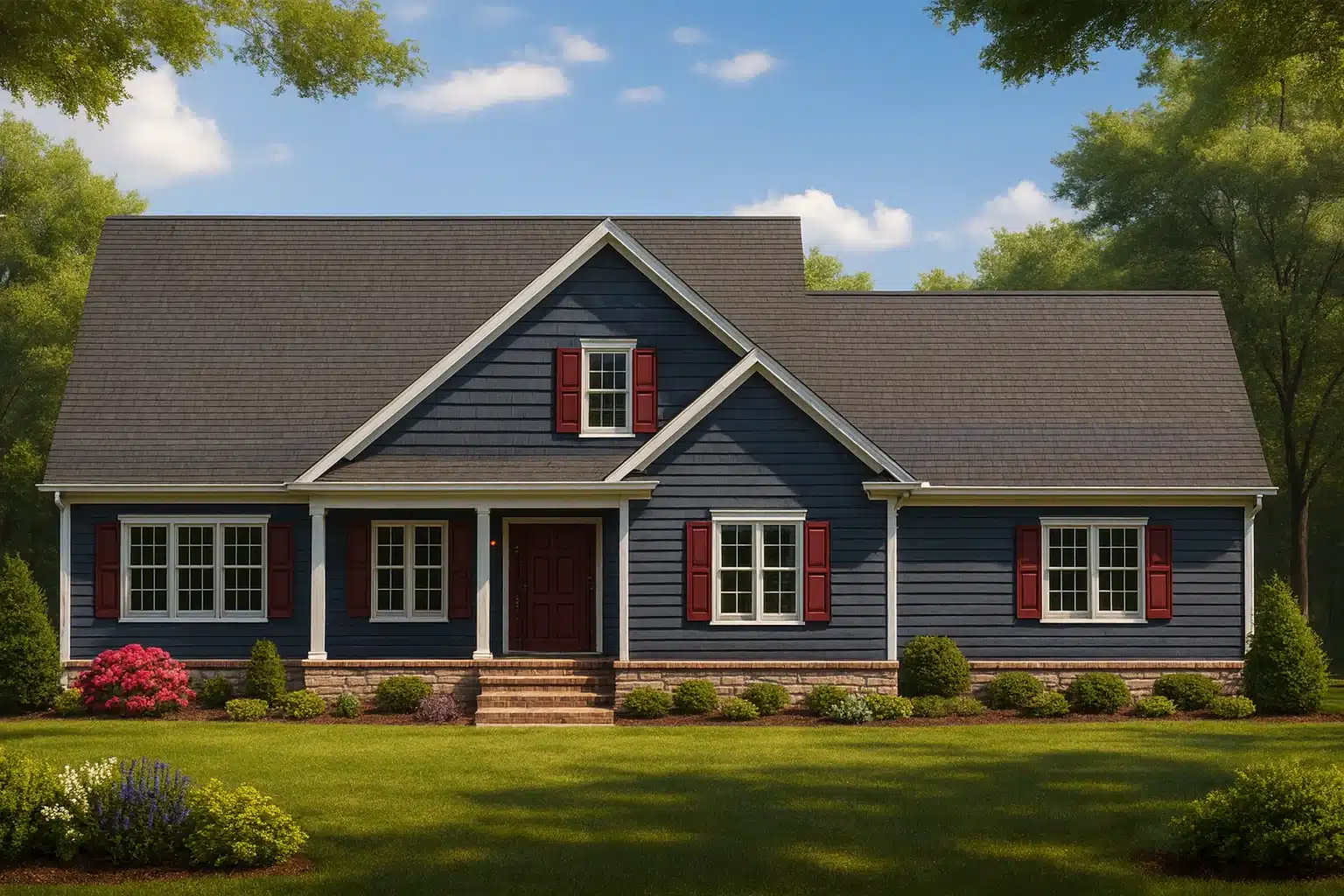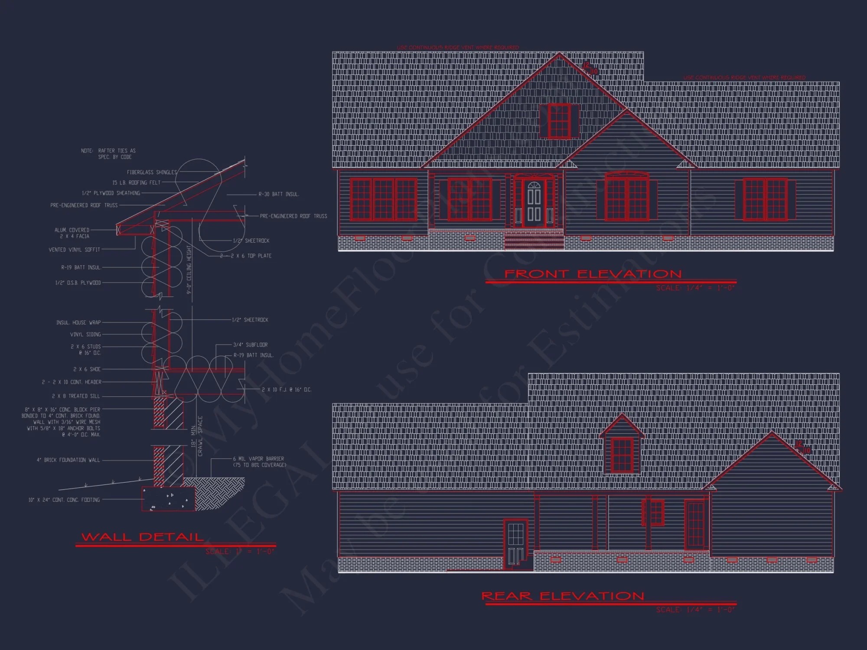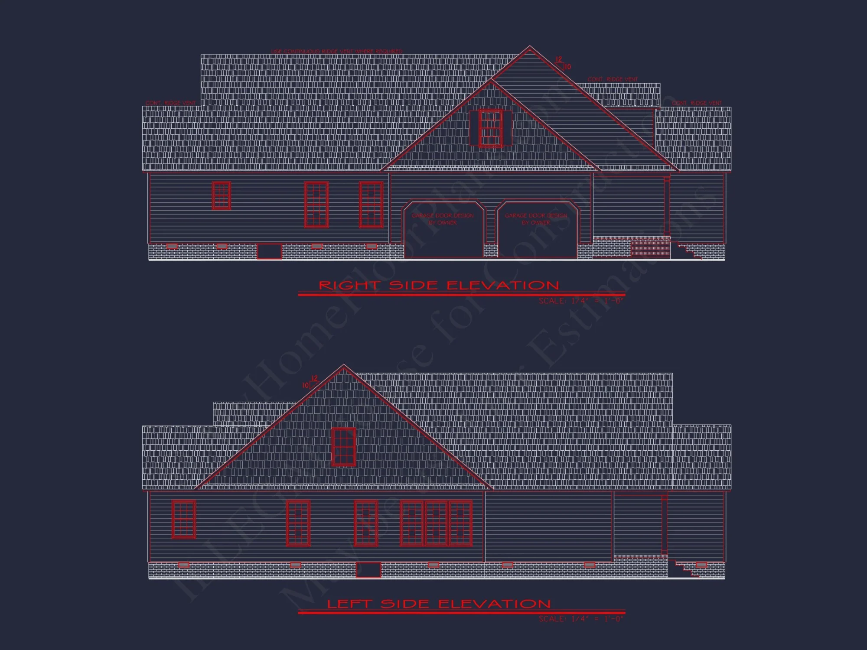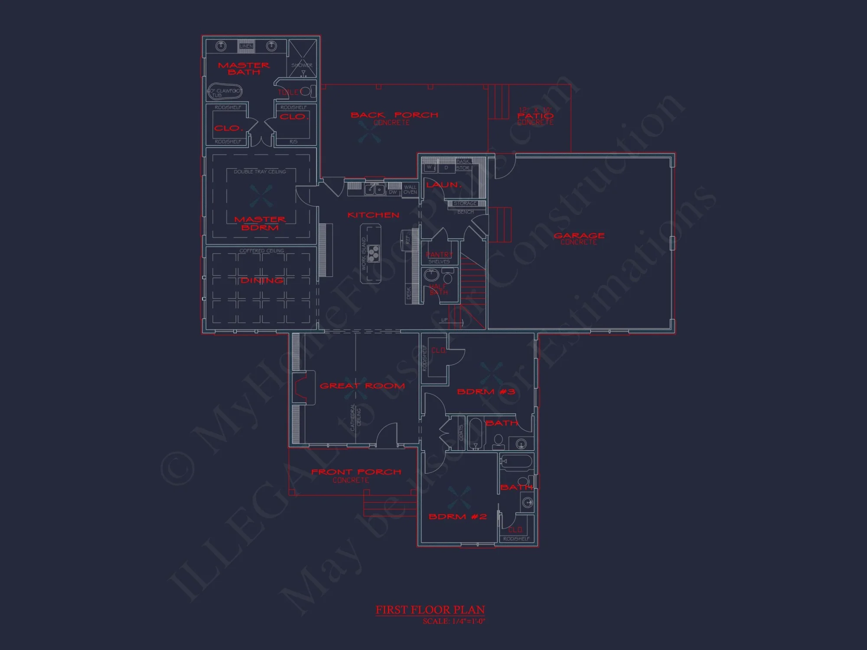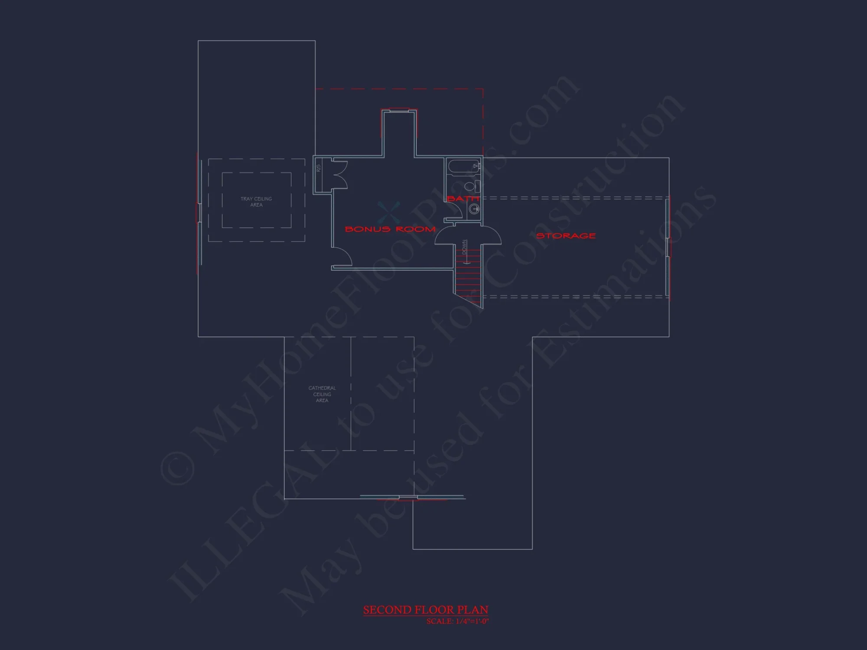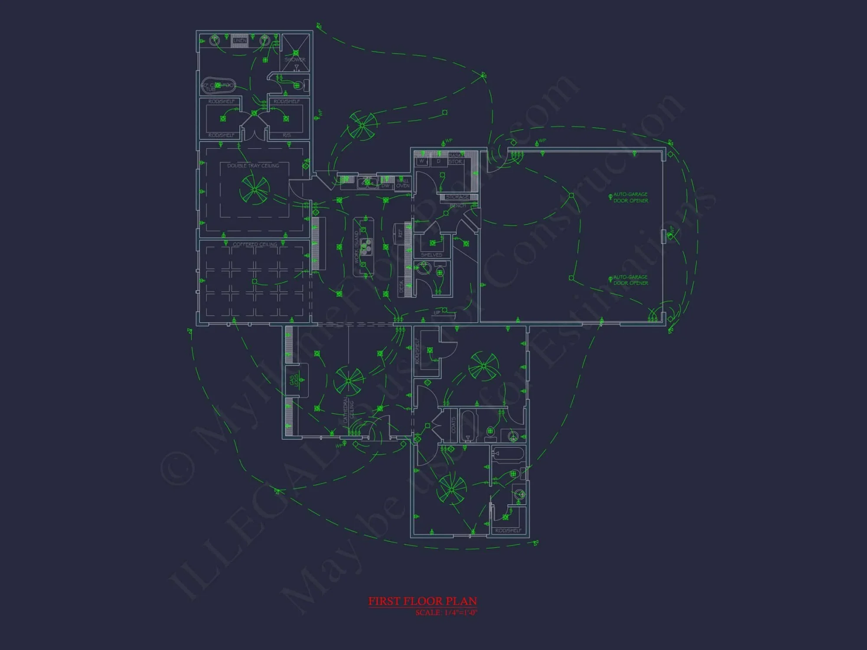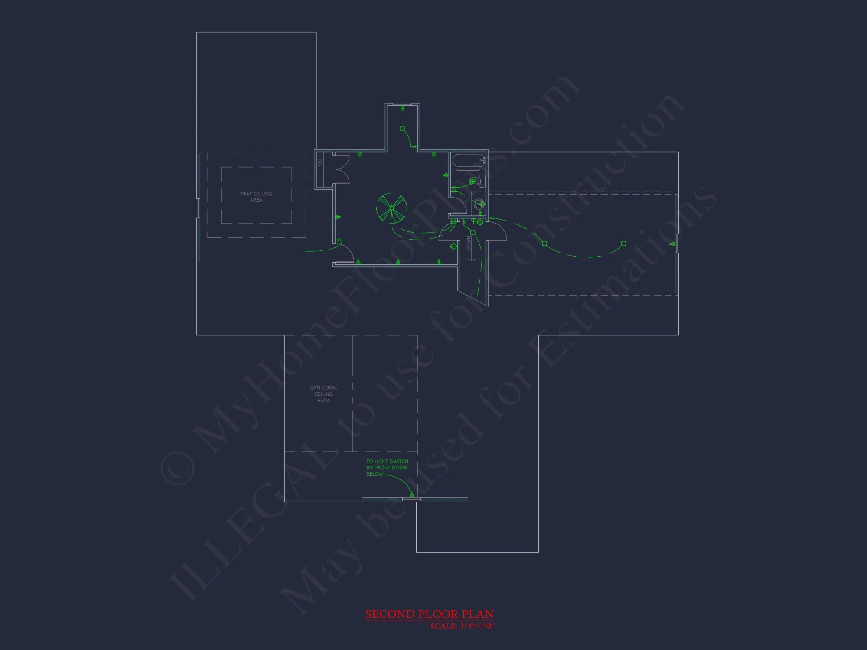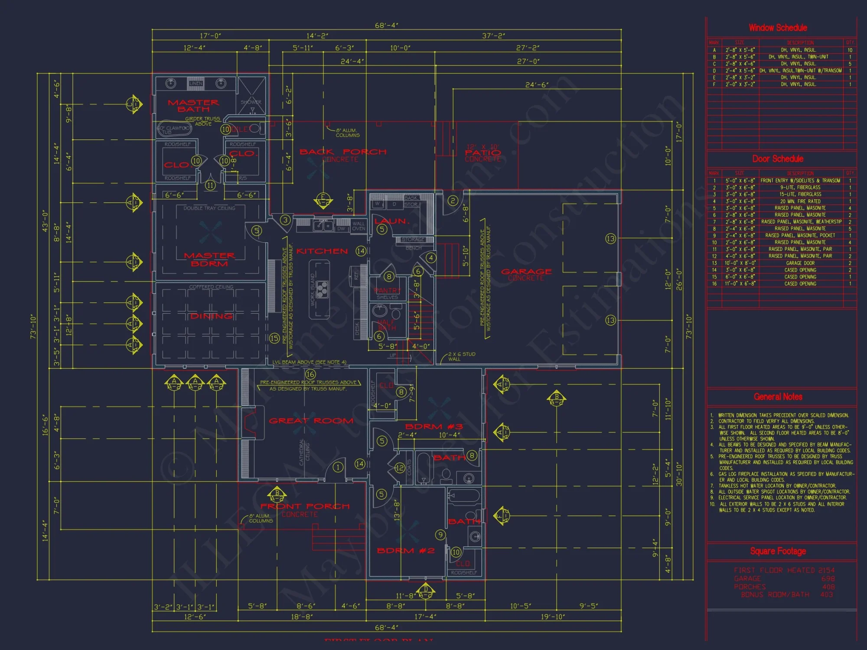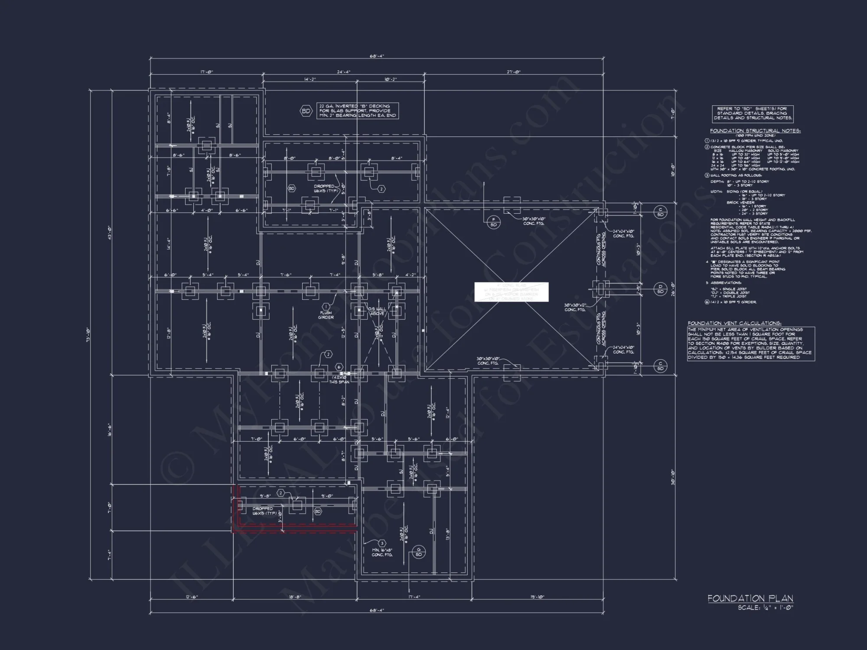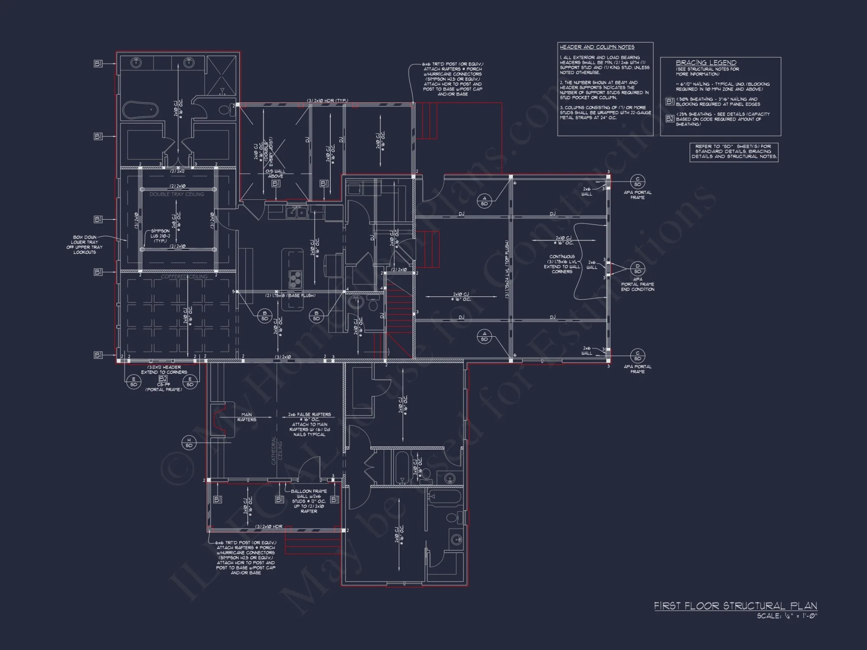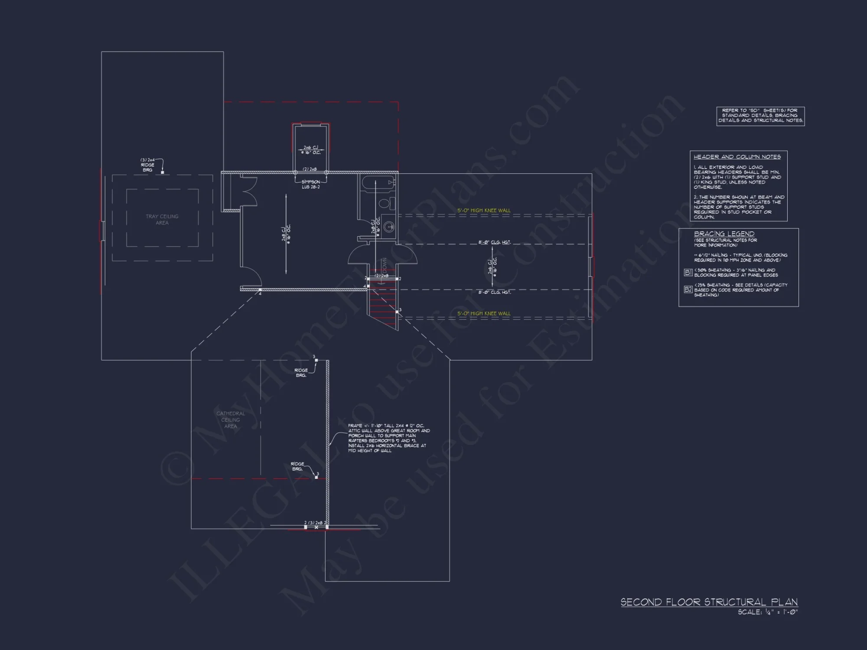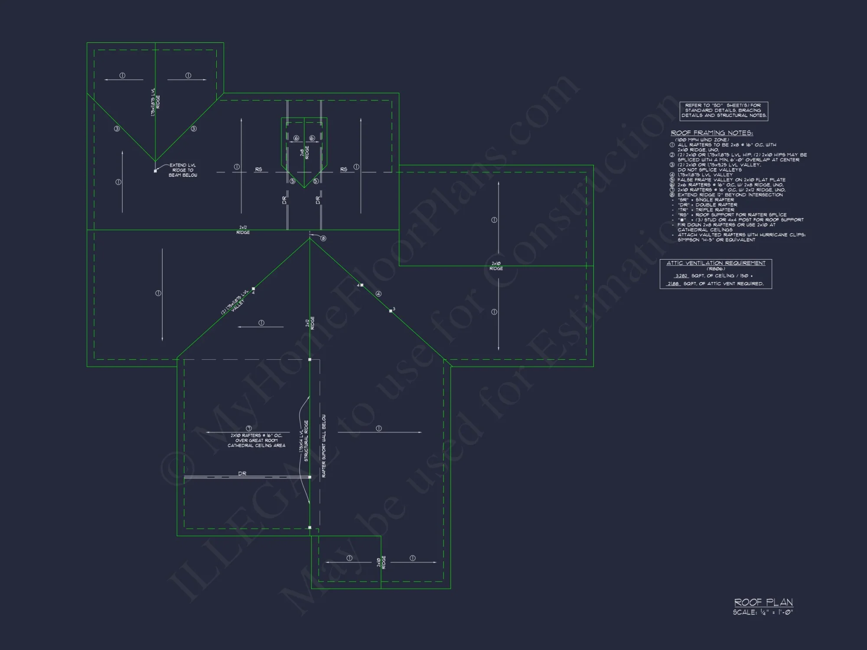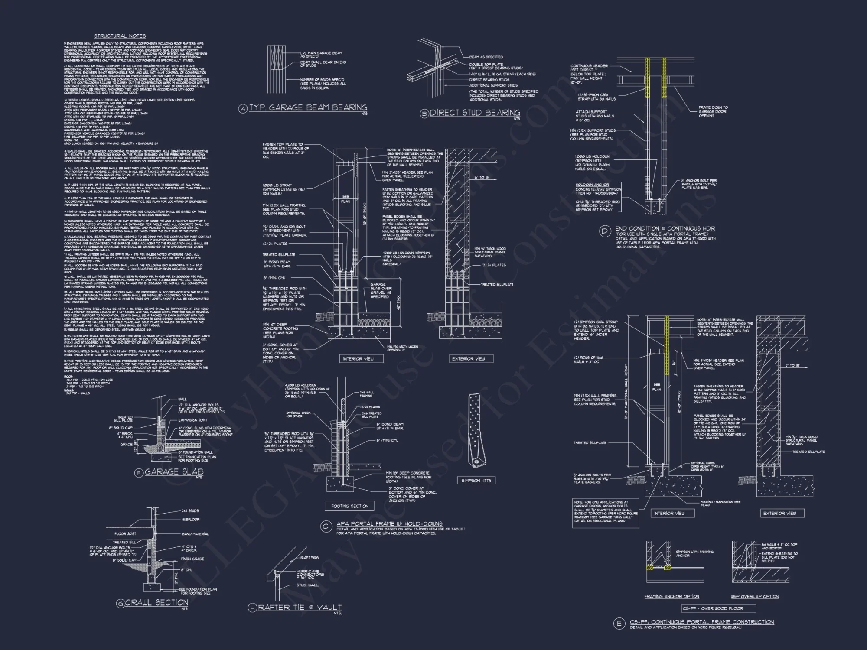13-1366 HOUSE PLAN – Craftsman Ranch House Plan – 3-Bed, 3-Bath, 2500 SF
Craftsman Ranch with Cape Cod accents house plan • 3 bed • 3 bath • 2500 SF. Open concept, covered porches, bonus room. Includes CAD+PDF + unlimited build license.
Original price was: $2,696.45.$1,754.99Current price is: $1,754.99.
999 in stock
* Please verify all details with the actual plan, as the plan takes precedence over the information shown below.
| Architectural Styles | |
|---|---|
| Width | 68'-4" |
| Depth | 73'-10" |
| Htd SF | |
| Unhtd SF | |
| Bedrooms | |
| Bathrooms | |
| # of Floors | |
| # Garage Bays | |
| Indoor Features | Open Floor Plan, Mudroom, Great Room, Fireplace, Bonus Room, Attic |
| Outdoor Features | |
| Bed and Bath Features | Bedrooms on First Floor, Owner's Suite on First Floor, Jack and Jill Bathroom, Walk-in Closet |
| Kitchen Features | |
| Garage Features | |
| Condition | New |
| Ceiling Features | |
| Structure Type | |
| Exterior Material |
Andrew Whitehead – May 4, 2025
HOA approved without fuss.
9 FT+ Ceilings | Attics | Bedrooms on First and Second Floors | Bonus Rooms | Coffered | Covered Front Porch | Covered Patio | Covered Rear Porches | Craftsman | Fireplaces | Great Room | Home Plans with Mudrooms | Jack and Jill | Kitchen Island | Large House Plans | Medium | Open Floor Plan Designs | Owner’s Suite on the First Floor | Side Entry Garage | Traditional | Tray Ceilings | Vaulted Ceiling | Walk-in Closet | Walk-in Pantry
Charming 3-Bedroom Craftsman Ranch Plan with Spacious Floor Plan and CAD Design
Explore this beautifully crafted 3-bedroom, 3-bath Craftsman Ranch with an easy-flow layout, a flexible bonus room, and modern CAD blueprints—ideal for stylish, functional living.
This Craftsman Ranch–style house plan blends timeless curb appeal with the day-to-day practicality homeowners love. Centered front gables, crisp white trim, and a welcoming porch create a warm first impression, while the single-level living core keeps everything accessible. Inside, an open concept great room, dining area, and kitchen form the social heart of the home, with circulation that supports both family time and effortless entertaining. Thoughtful details—like a fireplace focal wall, a vaulted or tray ceiling option, and generous glazing—enhance the sense of volume and natural light.
Key Features of the Home Plan
Living Areas – Heated & Unheated
- Heated area: Approximately 2,500 sq. ft. organized into a right-sized, highly livable footprint.
- Unheated extras: A covered front porch for everyday arrival, a rear porch for outdoor dining, a mudroom drop zone, and accessible attic storage.
Bedrooms & Bathrooms
- 3 comfortable bedrooms including a first-floor Owner Suite with a walk-in closet and a spa-style bath.
- 3 full bathrooms designed for privacy and convenience, with efficient plumbing runs to reduce build cost.
Interior Highlights
- Fireplace anchors the great room for cozy gatherings. Browse fireplace plans.
- Open floor plan seamlessly connects kitchen, dining, and living spaces for clear sightlines and easy hosting. Explore open floor plans.
- Kitchen island with seating, plus a walk-in pantry for bulk storage and small-appliance organization. View kitchen island plans.
- Bonus room over the garage (or under roof) offers flex space for an office, playroom, media lounge, or guest retreat.
- Mudroom with bench/cubbies tucks daily clutter away from the main living areas.
Garage & Storage Details
- Garage Bays: 2-car garage with a practical front entry—ideal for standard and narrower lots.
- Garage Type: Attached for secure, weather-protected access to the home.
- Storage: Attic space and mudroom cubbies add everyday utility without increasing the footprint.
Outdoor Living Features
- Covered front and rear porches that extend living to the outdoors for coffee mornings, grill nights, and relaxed weekends.
- Durable exterior palette—lap and shingle siding with stone or brick accents—delivering classic Craftsman Ranch character.
Architectural Style: Craftsman Ranch with Traditional & Cape Cod Accents
This design belongs primarily to the Craftsman Ranch family: strong, simple massing; low, broad roof planes; and expressive trim. At the same time, its centered gable composition and shuttered windows nod to Traditional and Cape Cod influences, giving it wide appeal across regions and HOAs. If you value character without complexity, this plan hits the sweet spot—elevated curb appeal with a build-friendly structure.
Curious about the historical roots of the Craftsman movement? Explore an overview on ArchDaily.
Performance & Comfort
- – Envelope-ready for efficient insulation strategies that reduce energy use without sacrificing comfort.
- – Logical HVAC zoning (split between bedrooms and living spaces) for quieter, more consistent temperatures.
- – Window placements tuned for daylight and cross-breezes in temperate climates; glazing specifications can be adapted for local energy codes.
- – Roof lines and eave depths allow smart sun control, helping shade summer heat while inviting winter warmth where appropriate.
Room-by-Room Experience
Great Room
Centered on the fireplace, the great room supports multiple furniture layouts—from a conversational grouping to a family media setup. Optional ceiling treatments (vaulted, beamed, or coffered) add a custom finish without complicating structure. Large windows frame views to the backyard and invite afternoon light.
Kitchen & Dining
The kitchen is designed as a social hub with a work-friendly triangle. The island holds seating for casual meals and homework, while the walk-in pantry manages bulk storage and countertop appliances. The adjacent dining area expands to the rear porch through a glazed door, so hosting flows naturally outside.
Owner Suite
Positioned for privacy, the Owner Suite features a generous bedroom, a bath with double vanity, a walk-in shower, an optional soaking tub, and a closet scaled for four-season wardrobes. Sound separation from living spaces improves sleep quality, and nearby laundry options can be configured for ultimate convenience.
Secondary Bedrooms
Two secondary bedrooms enjoy their own full bath access. Whether you need a nursery, guest room, or work-from-home office, the proportions and window placements support flexible furniture layouts and good daylight.
Flex & Bonus Spaces
Need a home office, gym, or studio? The bonus room delivers. Place network, power, and storage to suit your lifestyle or keep the area unfinished for future value—your blueprint includes the framing logic to grow over time.
Smart Buildability
- – Clear spans and straightforward framing keep structure efficient and costs predictable.
- – A compact footprint reduces exterior wall area—helpful in colder or hotter climates for energy performance.
- – Plumbing cores are organized to limit long runs and simplify rough-in.
- – Roof design balances character with constructability, avoiding unnecessary hips and valleys.
Neighborhood Fit
The Craftsman Ranch profile is welcome in most subdivisions and small towns. With its approachable scale and classic detailing, the exterior reads both modern and familiar. Elevation options allow you to tailor the façade—stone water table, brick skirt, board-and-batten accents, or simplified trim—while keeping the essence of the style.
Included Benefits with Every Plan
- CAD + PDF Files: Fully editable and printable for your builder and local officials.
- Unlimited Build License: Build once or many times—your rights are covered.
- Free Foundation Changes: Choose slab, crawlspace, or basement with no added plan cost. Learn how.
- Structural Engineering Included: Plans are code-compliant and professionally stamped to your jurisdiction.
- Lower Modification Costs: Save up to 50% compared to competitors. See customization options.
- View Before You Buy: Preview all sheets and layouts before purchasing.
Dimensions & Specs (Typical for This Series)
- – Heated Square Feet: ~2,500 SF
- – Bedrooms: 3
- – Bathrooms: 3
- – Garage: 2-car attached
- – Foundation: Slab, crawlspace, or basement (customer’s choice included)
- – Ceiling Heights: 9′ main, with vault/tray options in select rooms
Design Story: Why Homeowners Choose a Craftsman Ranch
Families choose a Craftsman Ranch for ease and longevity. Single-level living supports aging in place, while open-concept planning keeps daily life connected. Materials—lap siding, shingle accents, and stone—age gracefully and suit a spectrum of color palettes, from coastal grays to richer, suburban blues. The result is a home that looks as good on day one as it does years later.
Similar Collections You Might Love
- Craftsman House Plans
- Ranch House Plans
- Traditional House Plans
- Plans with Mudrooms
- Covered Porch House Plans
- Plans with First Floor Bedrooms
Frequently Asked Questions
What’s included with this house plan? You’ll receive complete CAD and PDF files, an unlimited-build license, structural engineering, and free foundation changes.
Can I modify the layout? Yes. Our in-house modification service is fast, affordable, and tailored to your timeline and budget. Request changes here.
Does this plan work well for narrow lots? Yes. The simplified roof geometry, front-entry garage, and compact footprint are friendly to standard and narrower suburban parcels.
Is this plan available as a two-story? This series is primarily single-story with attic/bonus expansion under roof. Ask us about stair and dormer options if you anticipate finishing the upper level.
Can I preview the floor plan before buying? Absolutely—view every sheet before you buy to confirm fit and features.
Start Building Your Dream Home Today
Have questions or ready to customize your Craftsman Ranch? Reach out to our expert team at support@myhomefloorplans.com or contact us online. Start designing with confidence—your future house begins with a great plan!
13-1366 HOUSE PLAN – Craftsman Ranch House Plan – 3-Bed, 3-Bath, 2500 SF
- BOTH a PDF and CAD file (sent to the email provided/a copy of the downloadable files will be in your account here)
- PDF – Easily printable at any local print shop
- CAD Files – Delivered in AutoCAD format. Required for structural engineering and very helpful for modifications.
- Structural Engineering – Included with every plan unless not shown in the product images. Very helpful and reduces engineering time dramatically for any state. *All plans must be approved by engineer licensed in state of build*
Disclaimer
Verify dimensions, square footage, and description against product images before purchase. Currently, most attributes were extracted with AI and have not been manually reviewed.
My Home Floor Plans, Inc. does not assume liability for any deviations in the plans. All information must be confirmed by your contractor prior to construction. Dimensions govern over scale.



