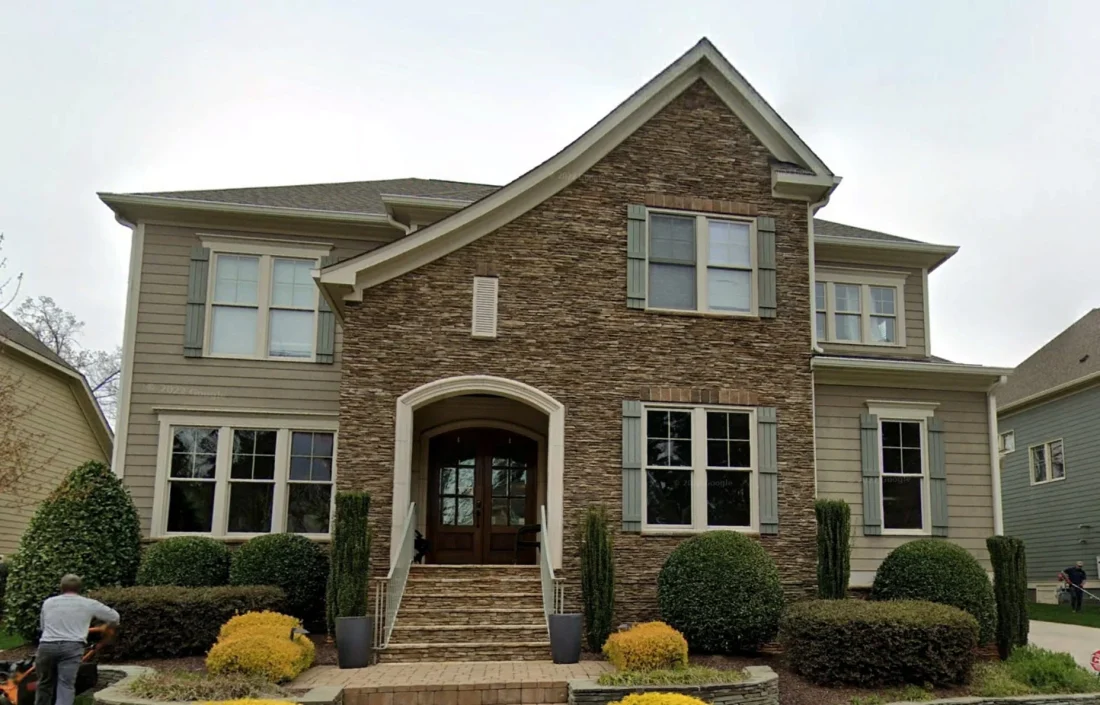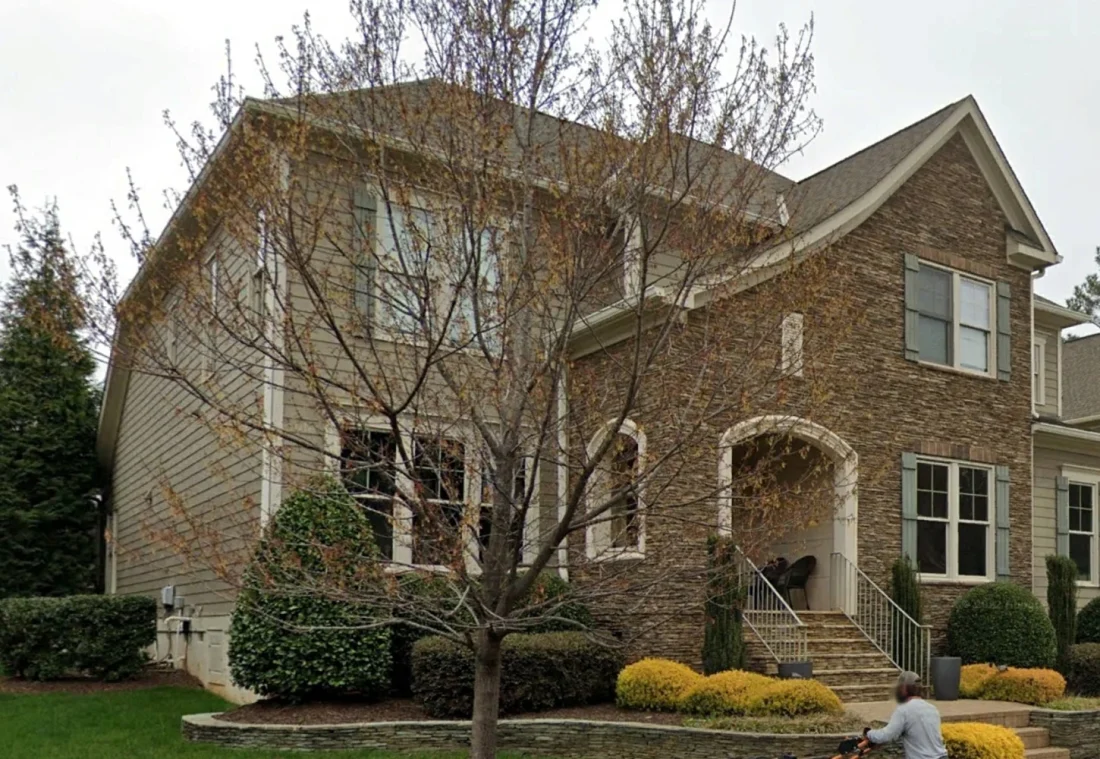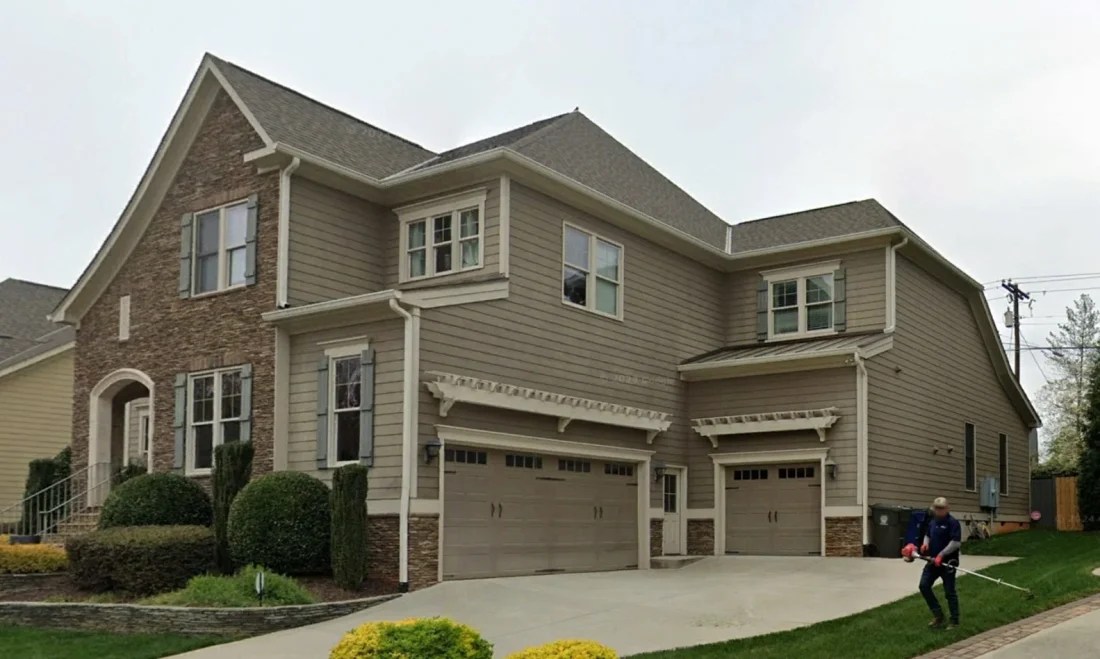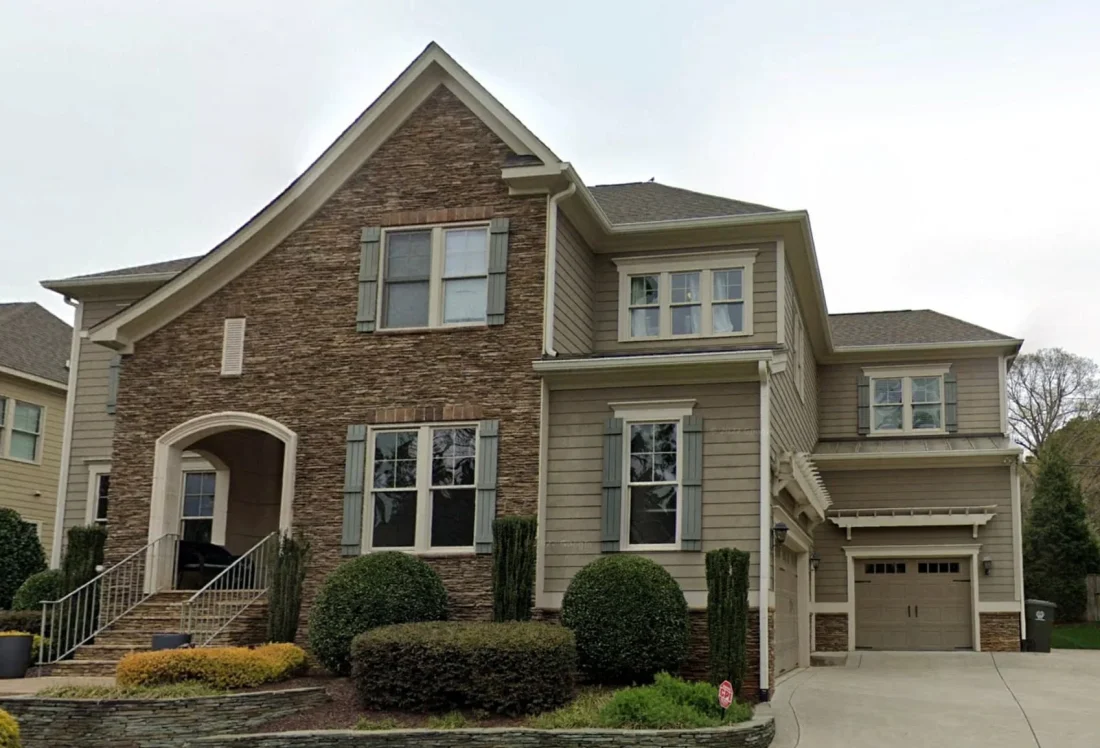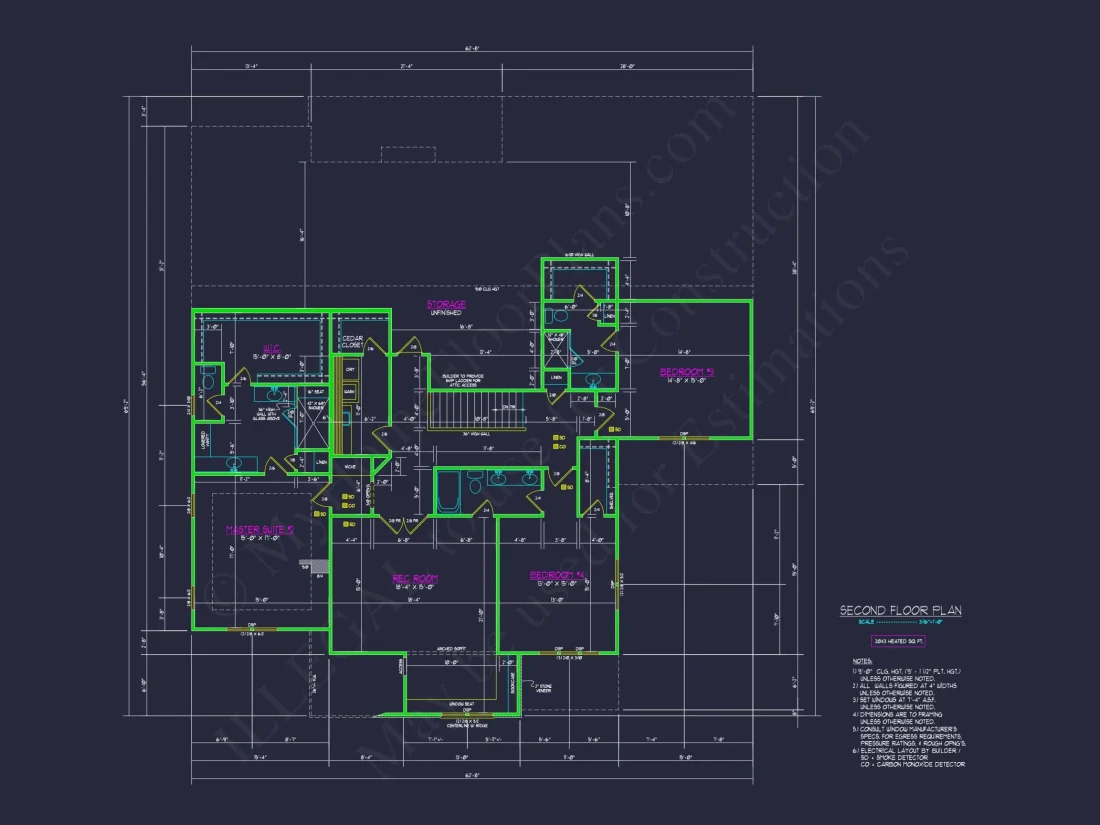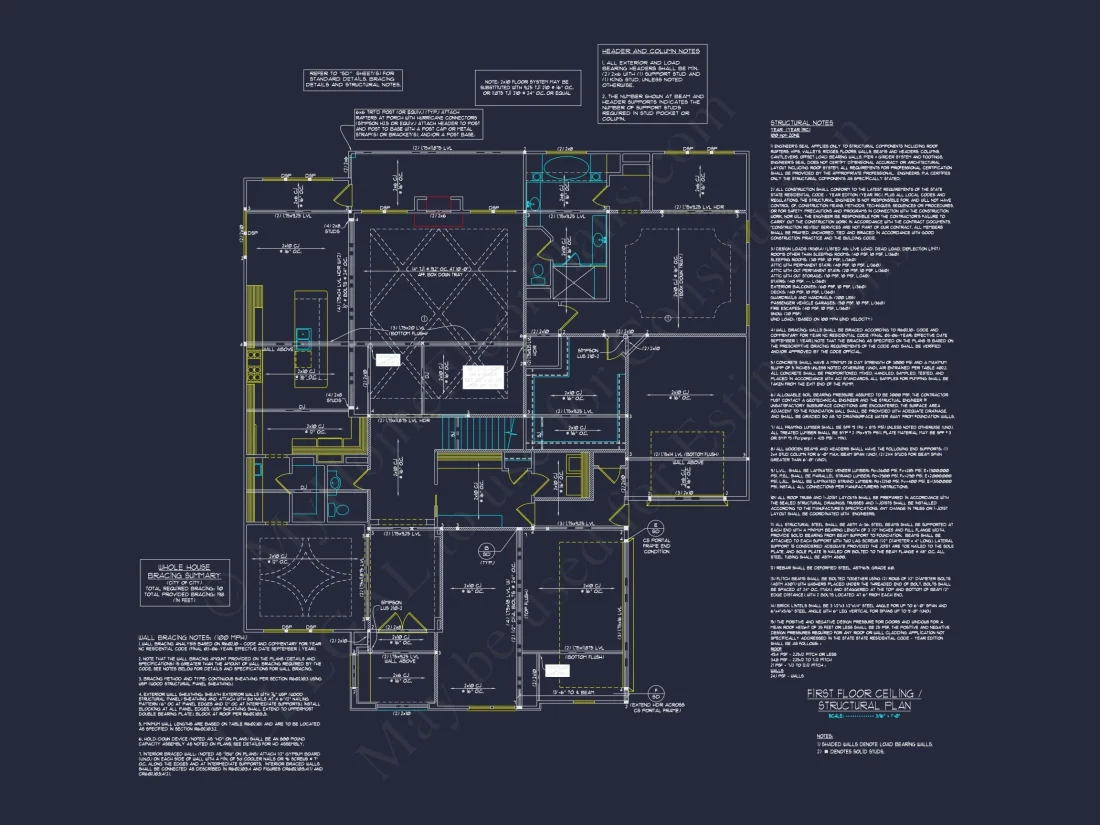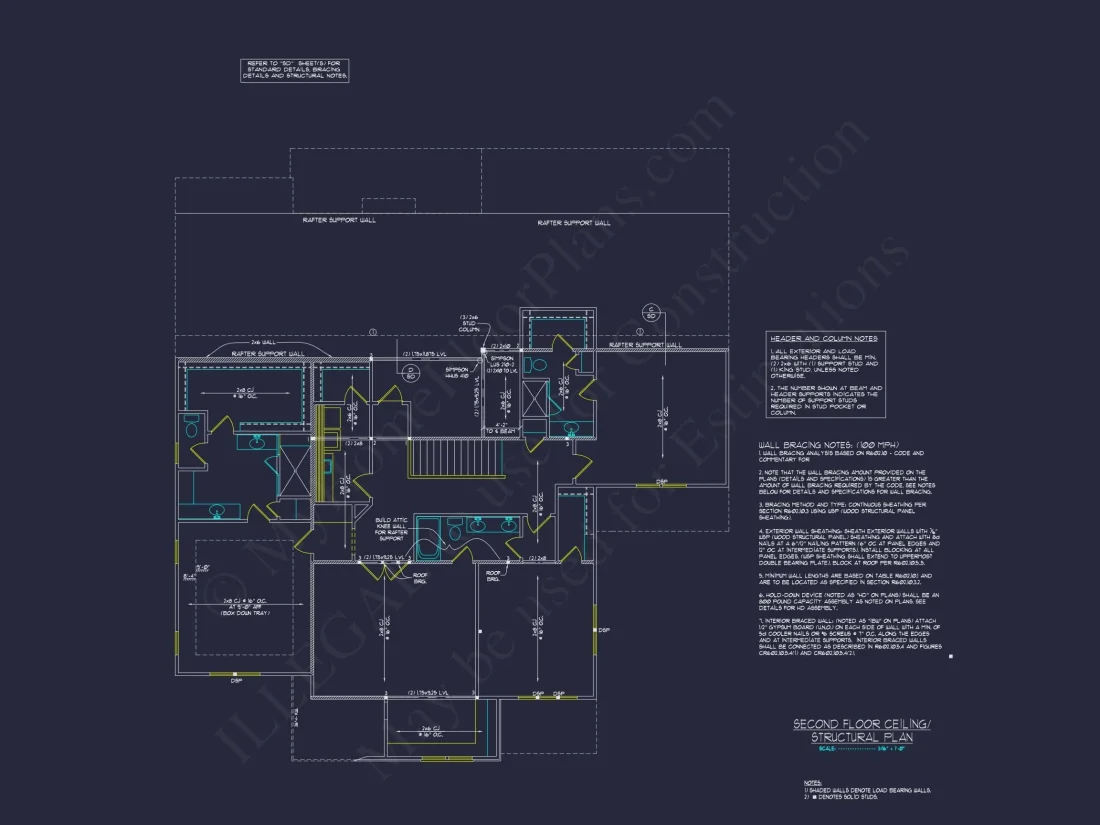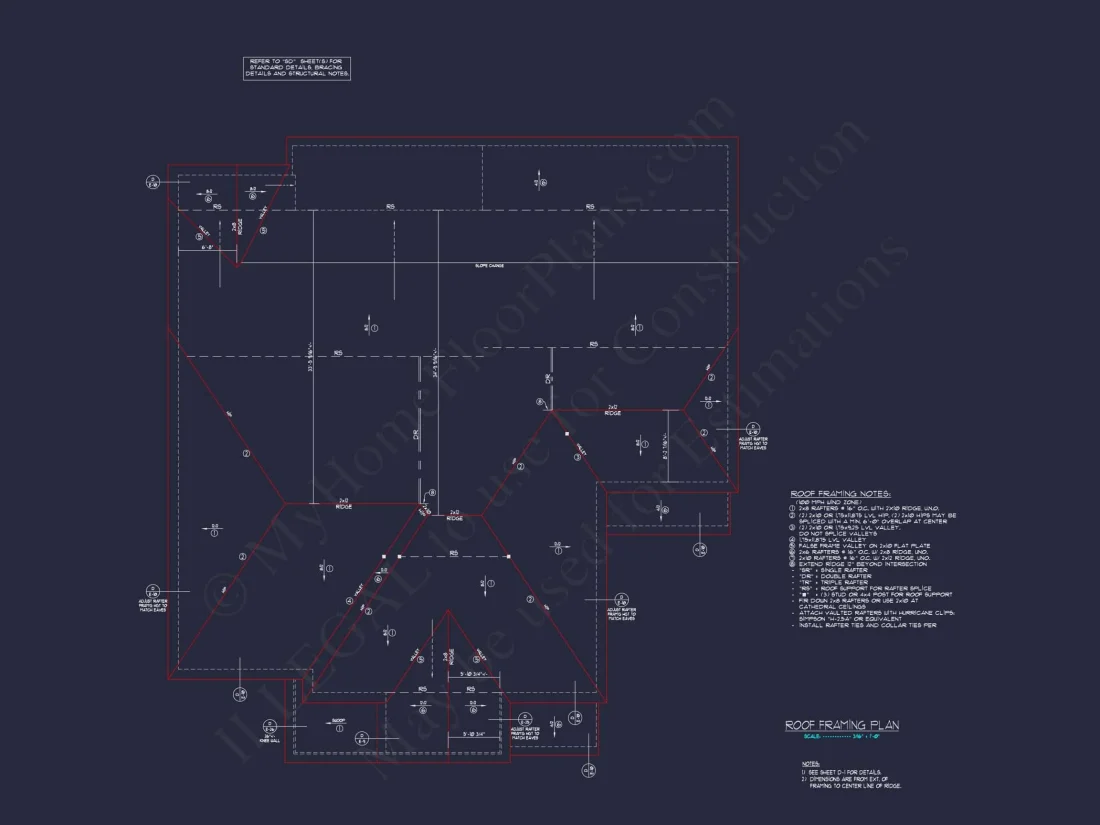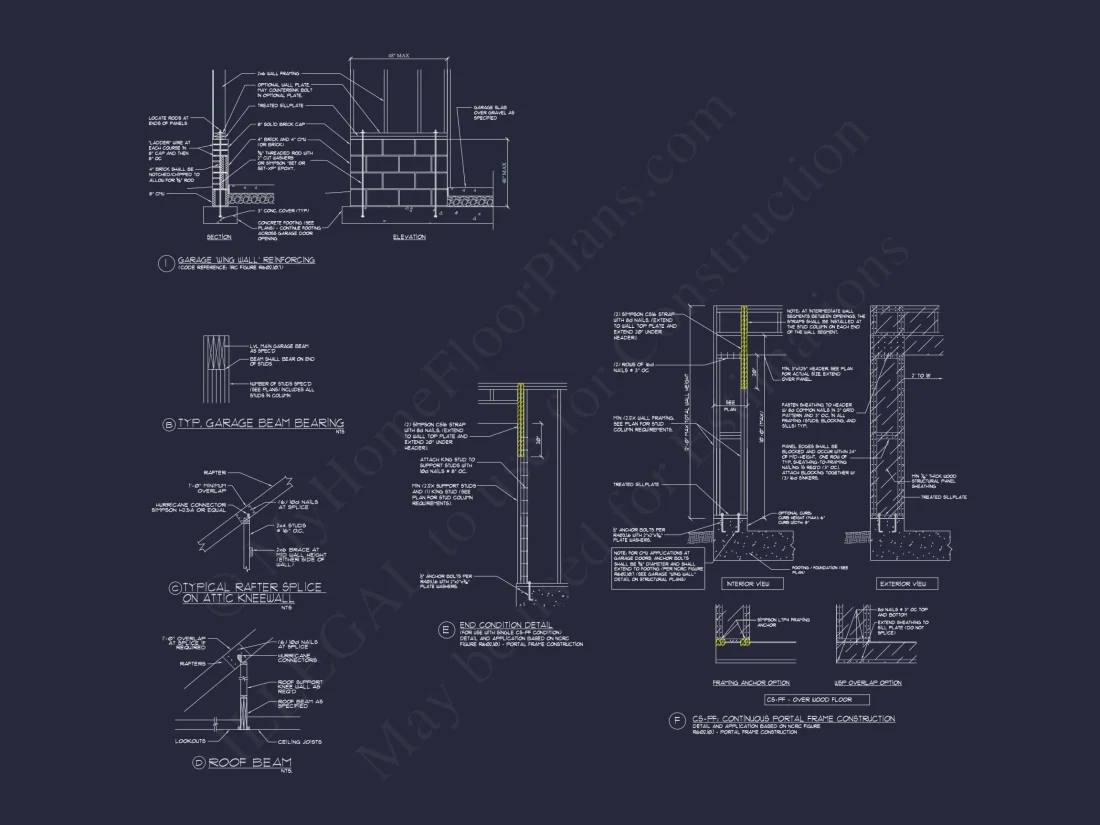14-1211 HOUSE PLAN – New American House Plan – 4-Bed, 3-Bath, 3,200 SF
New American and Modern Traditional house plan with stone and siding exterior • 4 bed • 3 bath • 3,200 SF. Symmetrical façade, arched entry, open living layout. Includes CAD+PDF + unlimited build license.
Original price was: $3,170.56.$1,954.99Current price is: $1,954.99.
999 in stock
* Please verify all details with the actual plan, as the plan takes precedence over the information shown below.
| Width | 62'-8" |
|---|---|
| Depth | 69'-2" |
| Htd SF | |
| Unhtd SF | |
| Bedrooms | |
| Bathrooms | |
| # of Floors | |
| # Garage Bays | |
| Architectural Styles | |
| Indoor Features | Open Floor Plan, Foyer, Mudroom, Great Room, Family Room, Fireplace, Office/Study, Recreational Room, Bonus Room, Downstairs Laundry Room, Upstairs Laundry Room, Attic |
| Outdoor Features | |
| Bed and Bath Features | Bedrooms on First Floor, Bedrooms on Second Floor, Walk-in Closet |
| Kitchen Features | Kitchen Island, Breakfast Nook, Butler's Pantry, Walk-in Pantry, Wet Bar |
| Garage Features | |
| Ceiling Features | |
| Structure Type | |
| Condition | New |
| Exterior Material |
Rodney Warner – April 1, 2025
Smart attic-load labels mapped!
Mark Miller – May 18, 2025
4stars
9 FT+ Ceilings | After Build Photos | Attics | Bedrooms on First and Second Floors | Bonus Rooms | Breakfast Nook | Butler’s Pantry | Coffered | Covered Front Porch | Covered Patio | Covered Rear Porches | Designer Favorite | Family Room | Fireplaces | Foyer | Front Entry | Great Room | Grill Deck | Home Plans with Mudrooms | Kitchen Island | Large House Plans | Living Space | Modern Suburban Designs | Office/Study Designs | Open Floor Plan Designs | Oversized Designs | Recreational Room | Second Floor Bedroom | Traditional | Transitional | Walk-in Closet | Walk-in Pantry | Wet Bar
Timeless Curb Appeal Meets Modern Comfort
A refined New American home blending Modern Traditional and Colonial-inspired symmetry.
This New American house plan represents the perfect balance between classic architecture and contemporary livability. Designed with Modern Traditional sensibilities and subtle Traditional Colonial influence, this 3,200 square foot home delivers enduring curb appeal while supporting the way families live today. Its symmetrical front elevation, arched entry porch, and thoughtfully layered materials create a home that feels established, welcoming, and architecturally grounded.
The exterior composition showcases a stone veneer façade paired with horizontal lap siding, creating visual depth and textural contrast. This material palette is a defining hallmark of New American and modern traditional design, offering both durability and timeless style. Large, evenly spaced windows reinforce the home’s balanced proportions while allowing natural light to flood the interior.
Designed for Everyday Living and Entertaining
Inside, the floor plan prioritizes openness without sacrificing definition. The main living areas flow naturally from one space to the next, allowing for effortless daily routines and seamless entertaining. Sightlines extend across shared spaces, creating a sense of connection while maintaining distinct zones for living, dining, and gathering.
- Open-concept great room with generous wall space for furnishings
- Central kitchen designed for efficiency and social interaction
- Defined dining area positioned for both casual and formal use
This layout supports both quiet family evenings and larger gatherings, making it ideal for homeowners who want flexibility without excess complexity.
Kitchen as the Heart of the Home
The kitchen anchors the interior, offering a functional yet refined space that reflects modern expectations. Positioned to overlook the main living area, it encourages interaction while meals are prepared and conversations unfold. Storage, workflow, and accessibility are all carefully considered.
- Large center island for prep, seating, and serving
- Ample cabinetry for organized storage
- Direct connection to dining and living areas
This kitchen design supports both daily use and entertaining, reinforcing the home’s role as a welcoming gathering place.
Comfortable and Private Bedroom Layout
The plan includes four well-proportioned bedrooms and three full bathrooms, arranged to provide privacy and comfort for every household member. The primary suite serves as a quiet retreat, separated from secondary bedrooms to enhance relaxation and rest.
- Primary suite with spacious sleeping area
- En-suite bath designed for comfort and efficiency
- Secondary bedrooms suited for family, guests, or flexible use
Whether accommodating a growing family or frequent visitors, this layout adapts easily to changing needs over time.
Architectural Character and Exterior Presence
The exterior design is where this home truly distinguishes itself. The stone veneer provides a sense of permanence, while the siding softens the overall appearance and adds warmth. The arched entry creates a focal point that draws the eye and reinforces traditional architectural roots.
This combination of materials and forms places the home squarely within the New American and Modern Traditional categories, a style widely favored for its adaptability across suburban and semi-urban settings. These design principles align with broader architectural discussions on enduring residential design found on ArchDaily, where balance, proportion, and material authenticity remain central themes.
Built for Longevity and Flexibility
Beyond aesthetics, this house plan is designed with long-term value in mind. Its straightforward structure supports efficient construction, while the classic styling ensures it will age gracefully. The design adapts well to a variety of neighborhoods, lot sizes, and personal customization preferences.
- Efficient structural layout
- Materials chosen for durability and low maintenance
- Design flexibility for future updates or modifications
What’s Included with This House Plan
Every plan is delivered as a complete, build-ready package, providing clarity and confidence before construction begins.
- Detailed CAD and PDF construction drawings
- Unlimited build license
- Engineering-ready design suitable for customization
These inclusions ensure builders and homeowners alike have the tools needed for a smooth building process.
A Home That Feels Established from Day One
This New American Modern Traditional house plan offers the rare ability to feel both fresh and familiar. Its architectural balance, thoughtful interior layout, and timeless materials come together to create a home that fits naturally into its surroundings while standing out for its quality and presence.
If you’re seeking a design that blends classic inspiration with modern living standards, this home delivers a confident, enduring solution—one built for comfort today and value tomorrow.
14-1211 HOUSE PLAN – New American House Plan – 4-Bed, 3-Bath, 3,200 SF
- BOTH a PDF and CAD file (sent to the email provided/a copy of the downloadable files will be in your account here)
- PDF – Easily printable at any local print shop
- CAD Files – Delivered in AutoCAD format. Required for structural engineering and very helpful for modifications.
- Structural Engineering – Included with every plan unless not shown in the product images. Very helpful and reduces engineering time dramatically for any state. *All plans must be approved by engineer licensed in state of build*
Disclaimer
Verify dimensions, square footage, and description against product images before purchase. Currently, most attributes were extracted with AI and have not been manually reviewed.
My Home Floor Plans, Inc. does not assume liability for any deviations in the plans. All information must be confirmed by your contractor prior to construction. Dimensions govern over scale.




