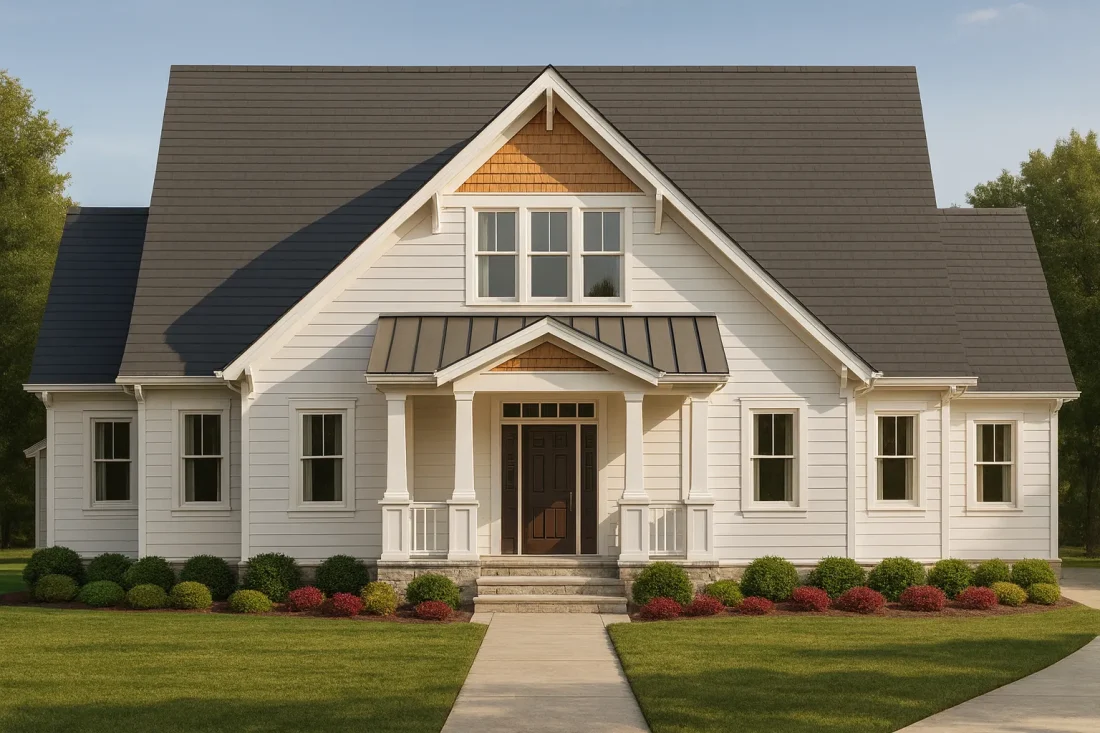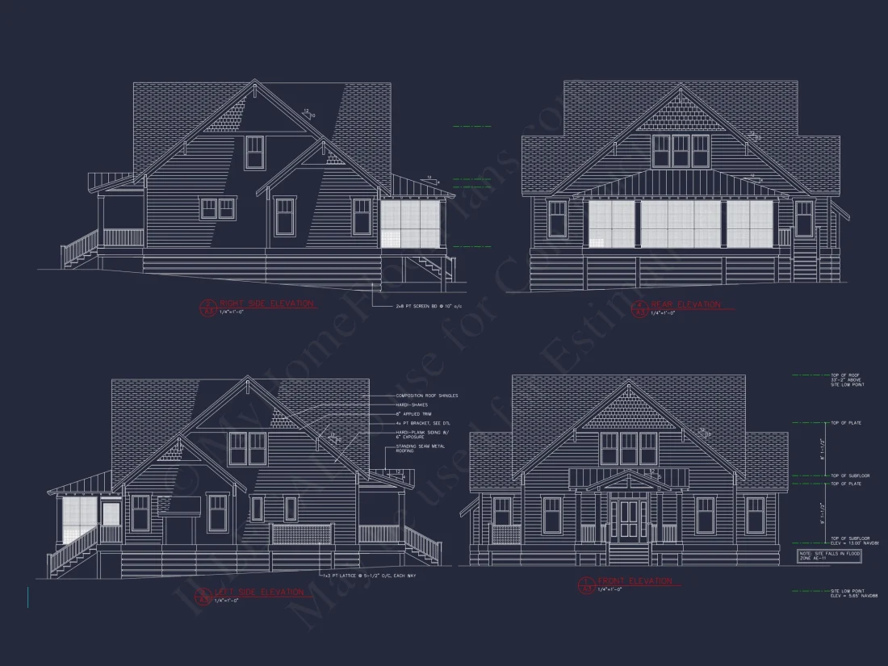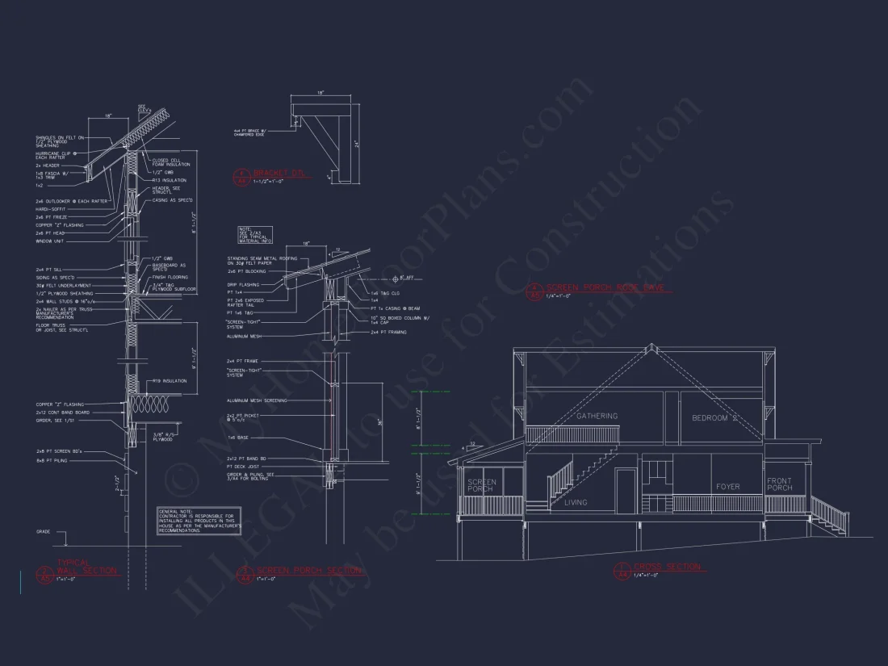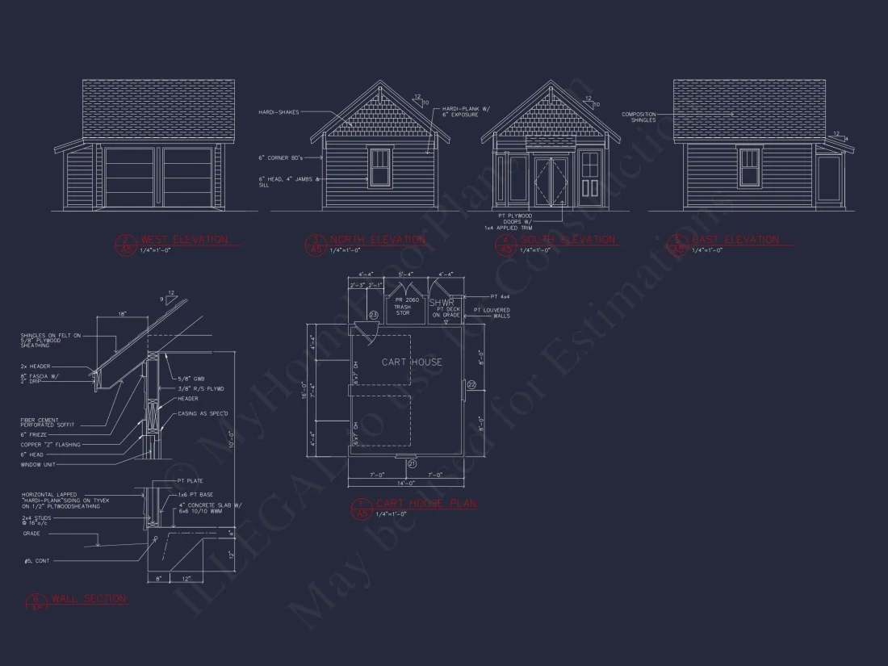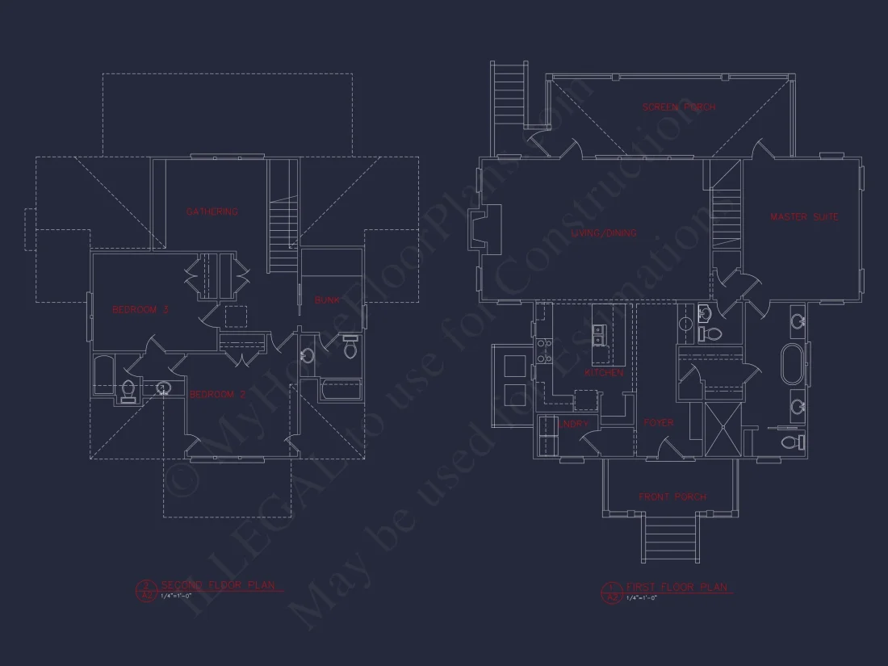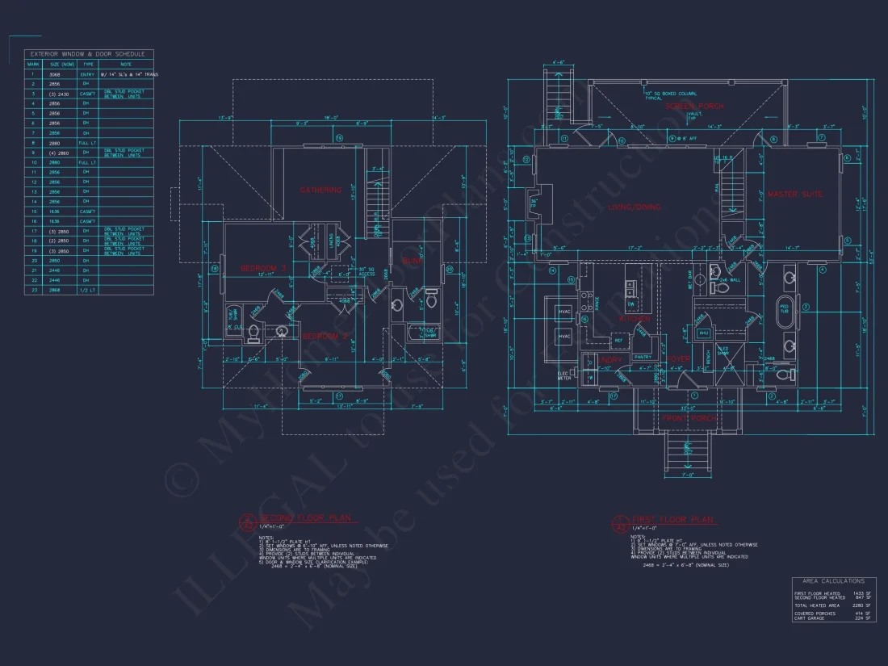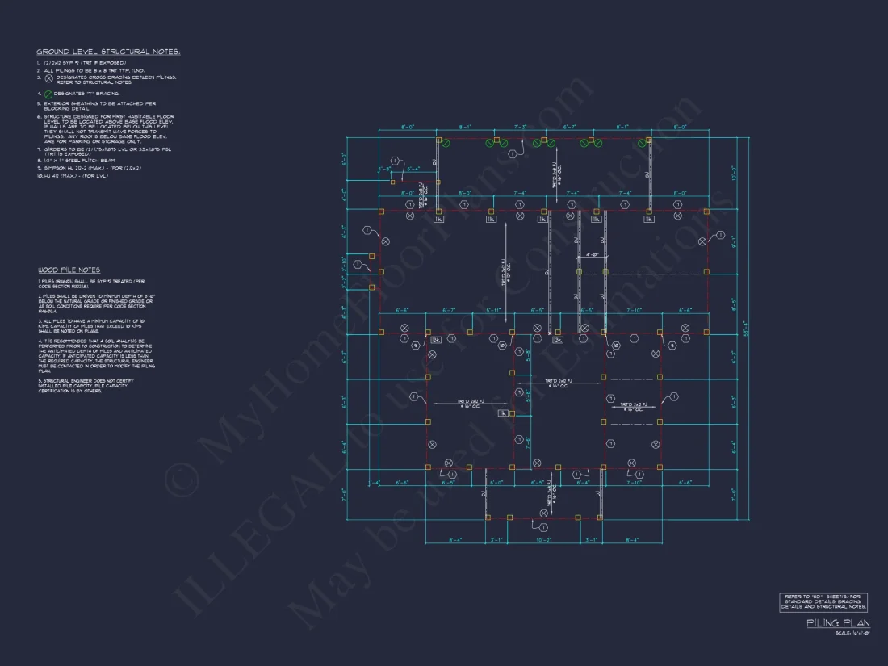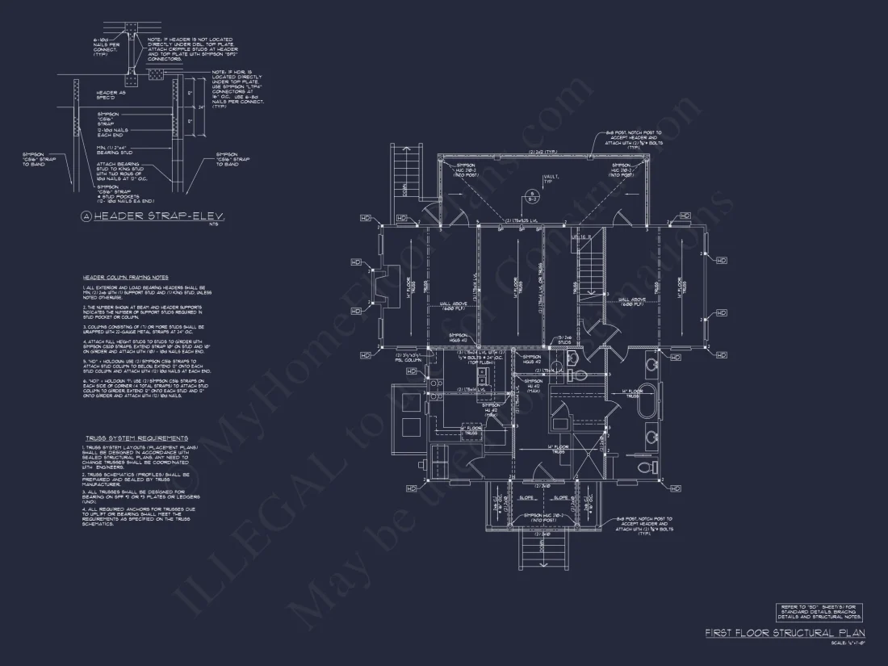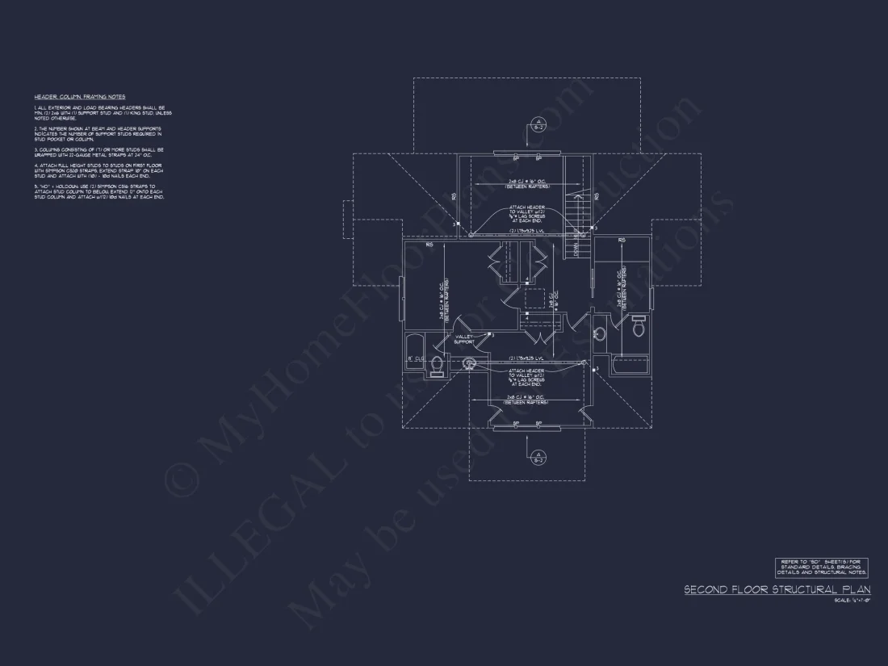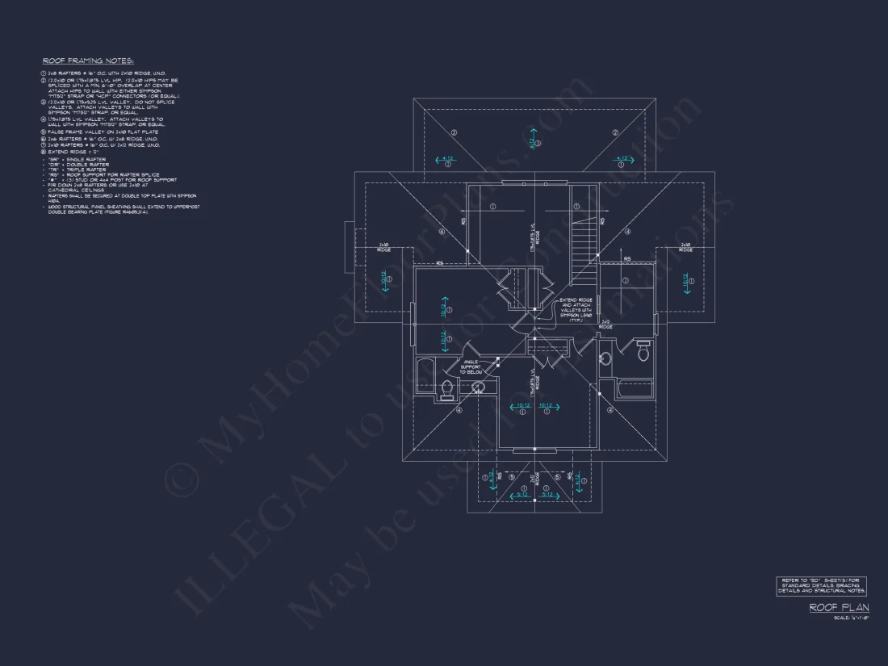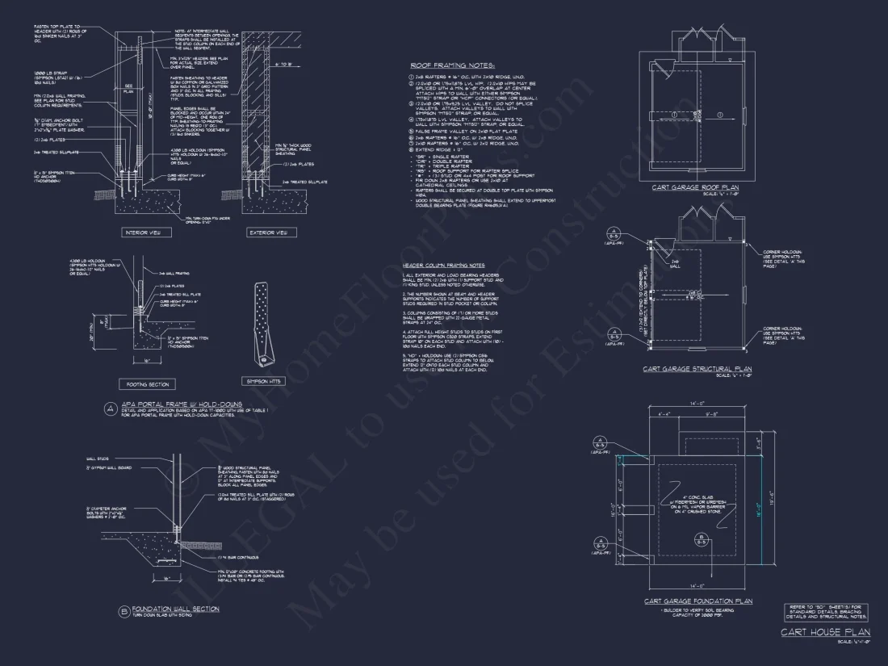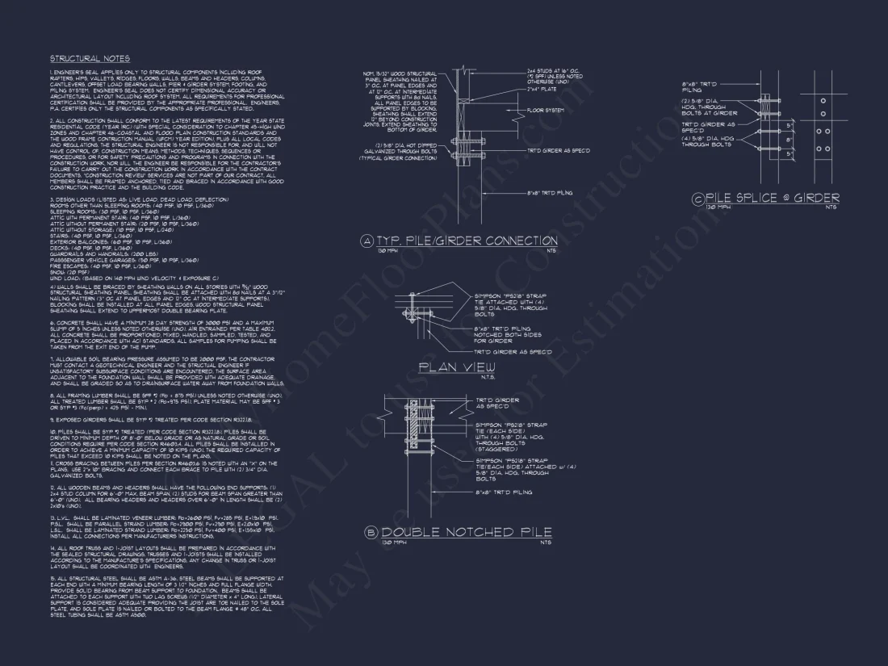14-1499 HOUSE PLAN – Modern Farmhouse Home Plan – 3-Bed, 2-Bath, 2,200 SF
Modern Farmhouse and Craftsman Farmhouse house plan with horizontal lap siding exterior • 3 bed • 2 bath • 2,200 SF. Open layout, covered porch, spacious great room. Includes CAD+PDF + unlimited build license.
Original price was: $1,656.45.$1,134.99Current price is: $1,134.99.
999 in stock
* Please verify all details with the actual plan, as the plan takes precedence over the information shown below.
| Width | 33'-0" |
|---|---|
| Depth | 53'-4" |
| Htd SF | |
| Unhtd SF | |
| Bedrooms | |
| Bathrooms | |
| # of Floors | |
| # Garage Bays | |
| Architectural Styles | |
| Indoor Features | Open Floor Plan, Foyer, Great Room, Living Room, Fireplace, Attic |
| Outdoor Features | |
| Bed and Bath Features | Bedrooms on First Floor, Bedrooms on Second Floor, Owner's Suite on First Floor, Split Bedrooms, Walk-in Closet |
| Kitchen Features | |
| Garage Features | |
| Condition | New |
| Ceiling Features | |
| Structure Type | |
| Exterior Material |
Michael Benson – October 25, 2024
Roof ventilation axle for ridge vents explained clearlyroofer happy.
9 FT+ Ceilings | Attics | Beach | Bedrooms on First and Second Floors | Cart Garage | Coastal | Covered Front Porch | Covered Rear Porches | Eating Bar | Fireplaces | First-Floor Bedrooms | Foyer | Great Room | Kitchen Island | Living Room | Medium | Narrow Lot Designs | Open Floor Plan Designs | Owner’s Suite on the First Floor | Screened Porches | Second Floor Bedroom | Sloped Lot | Split Bedroom | Traditional | Vaulted Ceiling | Walk-in Closet
Modern Farmhouse Home Plan – 3-Bedroom, 2-Bath Layout with Classic Gabled Exterior
This inviting 2,200 sq. ft. Modern Farmhouse blends Craftsman detailing, warm curb appeal, and practical layout flow, making it ideal for families, builders, and homeowners seeking charm paired with modern functionality.
This thoughtfully designed Modern Farmhouse house plan brings together timeless architectural styling with practical living spaces tailored for today’s lifestyle needs. Featuring a distinctive combination of horizontal lap siding, shingle accents, and clean gabled rooflines, the elevation delivers a balanced mix of traditional comfort and modern simplicity.
Key Features of This Home Plan
Living Areas – Heated & Unheated
- Heated Area: Approximately 2,200 sq. ft. designed across a single main level with spacious flow.
- Unheated Spaces: Covered front porch and optional attic area for enhanced storage potential.
Bedrooms & Bathrooms
- 3 comfortable bedrooms including a well-sized owner suite designed for privacy and natural light.
- 2 full bathrooms positioned with convenience and efficiency in mind.
Interior Highlights
- Open floor plan seamlessly connects the great room, dining area, and kitchen—ideal for daily living and entertaining. Learn more about open layouts on Houzz.
- Great room with abundant windows and optional fireplace for cozy, inviting gatherings.
- Kitchen with island offering space for meal prep, serving, and casual dining.
- Foyer entry sets a welcoming tone with clear separation between private and public spaces.
- Dedicated dining area enhances everyday meals and special hosting occasions.
Garage & Storage Details
- Garage Bays: Room for 2 vehicles with optional workshop or storage alcove.
- Attic storage provides future flexibility for seasonal items, hobby space, or light expansion.
Outdoor Living Features
- Covered front porch perfect for seating, decorative accents, and curb appeal enhancement.
- Clean, low-maintenance exterior materials suited for a wide range of climates and property types.
Architectural Style: Modern Farmhouse with Craftsman Influence
This home’s exterior styling is rooted in the Modern Farmhouse tradition, emphasizing natural textures, simple forms, and strong symmetry. Complementing these elements are subtle Craftsman Farmhouse influences, seen in the tapered porch columns, attention to trim detail, and the welcoming front entry. The design delivers a warm suburban presence while maintaining modern practicality.
Bonus Features
- Split bedroom layout offering privacy between the owner suite and secondary rooms.
- Attic potential for future expansion or enhanced storage.
- Energy-efficient footprint suitable for both suburban neighborhoods and semi-rural settings.
Included Benefits with Every Plan
- CAD + PDF Files: Editable and print-ready for design customization.
- Unlimited Build License: Build the home as many times as desired—perfect for developers, builders, or multi-property families.
- Free Foundation Changes: Choose slab, crawlspace, or basement at no additional cost.
- Structural Engineering Included: Ensures code compliance and safe construction.
- Low-Cost Modifications: Save significantly compared to traditional architectural firms.
- Preview Before Purchase: Review full plan sheets online for confidence before ordering.
Ideal For a Variety of Homeowners
This plan is perfect for families seeking a balance of comfort, style, and efficiency. The layout supports modern living with open communal spaces, private sleeping quarters, and optional enhancements that allow each homeowner to adapt the plan to their needs.
Frequently Asked Questions
Can I customize this home plan? Yes—our modification services allow clients to adjust kitchens, garages, bedrooms, exterior materials, and more.
Does this plan work on narrow or sloped lots? While best suited for traditional suburban lots, it can be adapted to mild slopes or wider narrow lots.
Is engineering included? Absolutely. Each plan comes with full structural engineering for peace of mind and code compliance.
Can I view the full drawing set? Yes—preview all sheets before purchasing to ensure this plan meets your needs.
Begin Your Build with Confidence
From its timeless exterior to its flexible interior spaces, this Modern Farmhouse is designed for homeowners seeking beauty, efficiency, and long-lasting comfort. Whether building your first home or adding to a portfolio, this plan adapts gracefully to your goals.
Your dream home starts with a plan—let’s bring it to life.
14-1499 HOUSE PLAN – Modern Farmhouse Home Plan – 3-Bed, 2-Bath, 2,200 SF
- BOTH a PDF and CAD file (sent to the email provided/a copy of the downloadable files will be in your account here)
- PDF – Easily printable at any local print shop
- CAD Files – Delivered in AutoCAD format. Required for structural engineering and very helpful for modifications.
- Structural Engineering – Included with every plan unless not shown in the product images. Very helpful and reduces engineering time dramatically for any state. *All plans must be approved by engineer licensed in state of build*
Disclaimer
Verify dimensions, square footage, and description against product images before purchase. Currently, most attributes were extracted with AI and have not been manually reviewed.
My Home Floor Plans, Inc. does not assume liability for any deviations in the plans. All information must be confirmed by your contractor prior to construction. Dimensions govern over scale.



