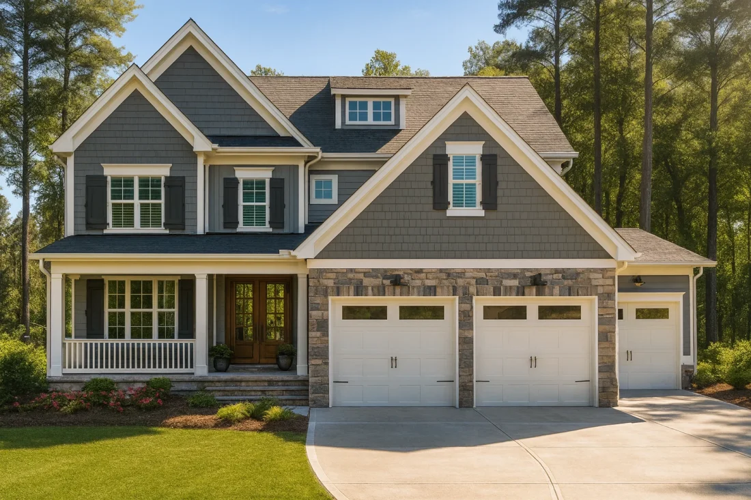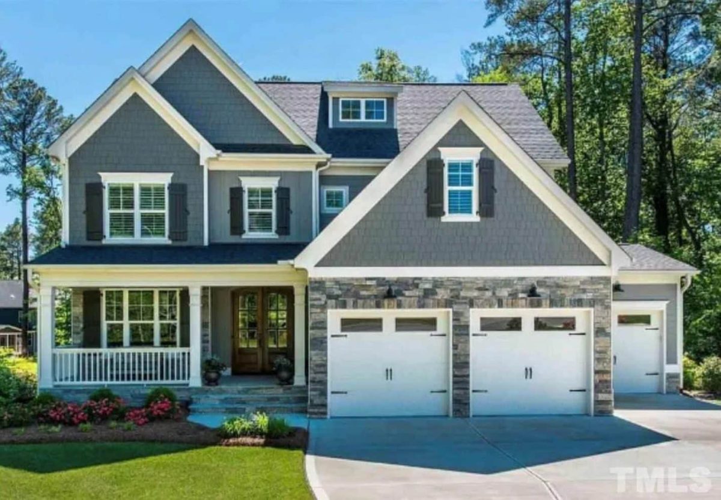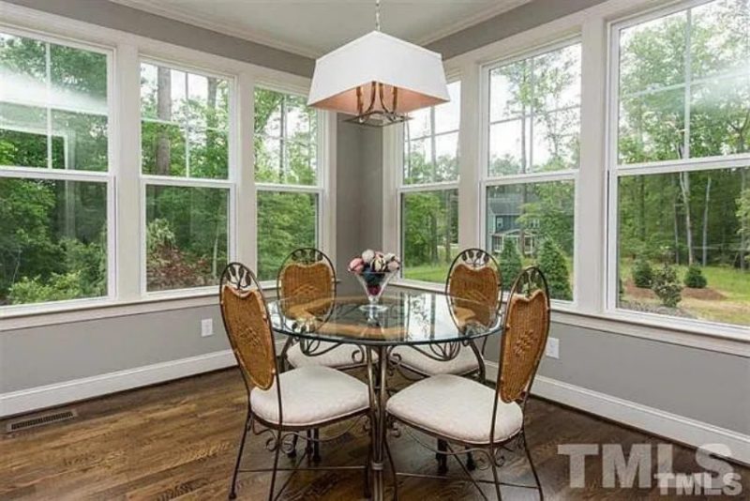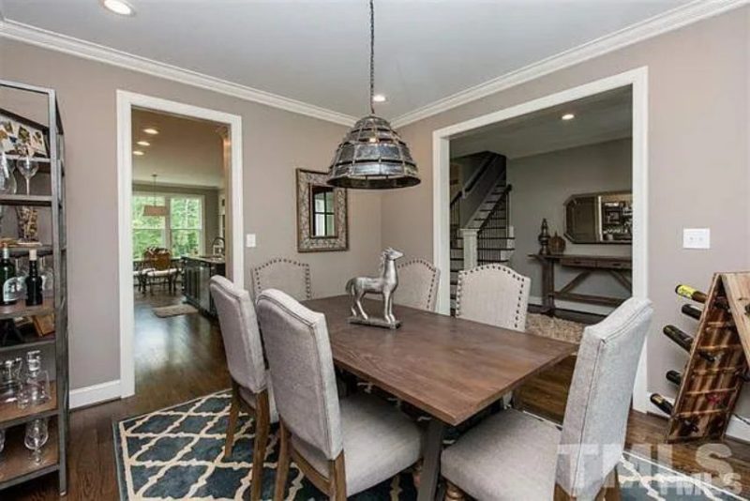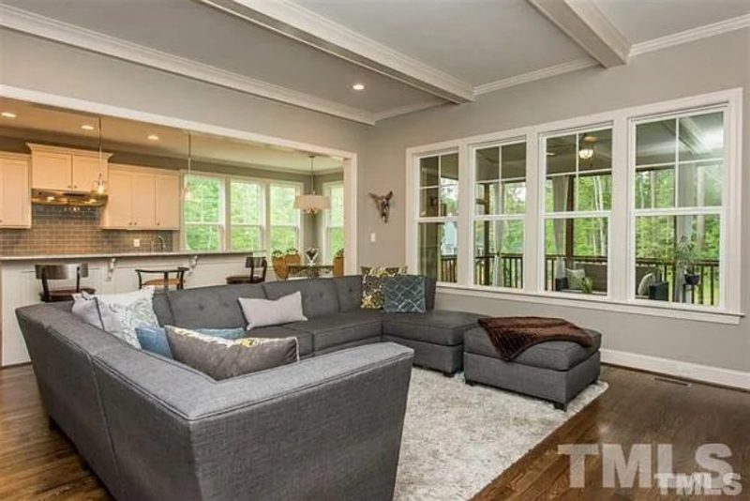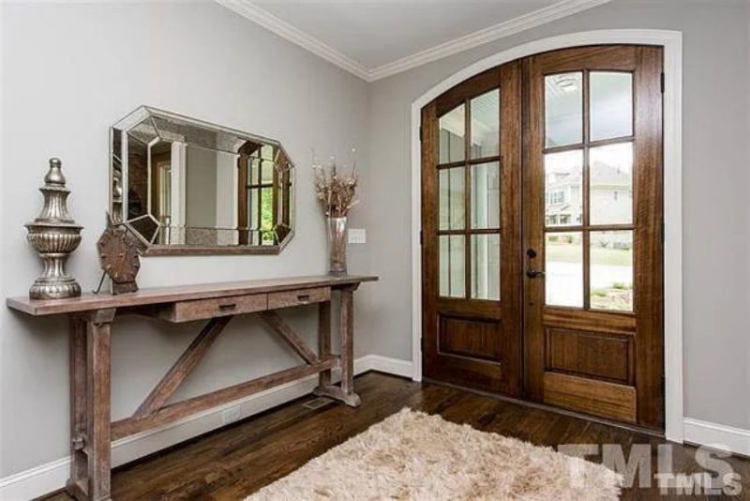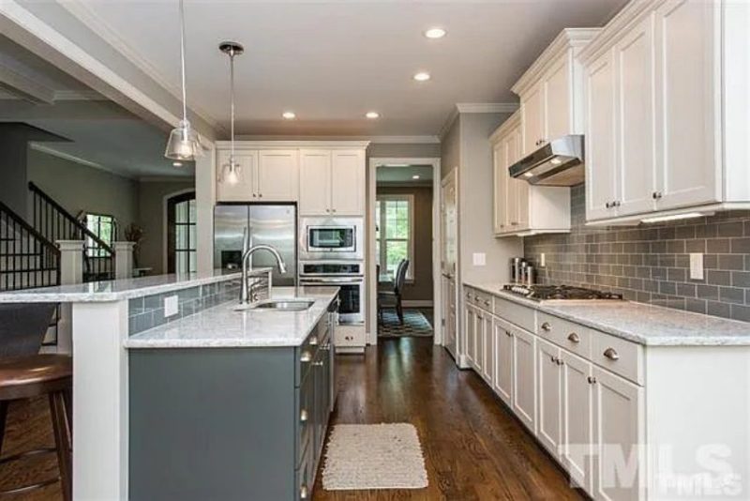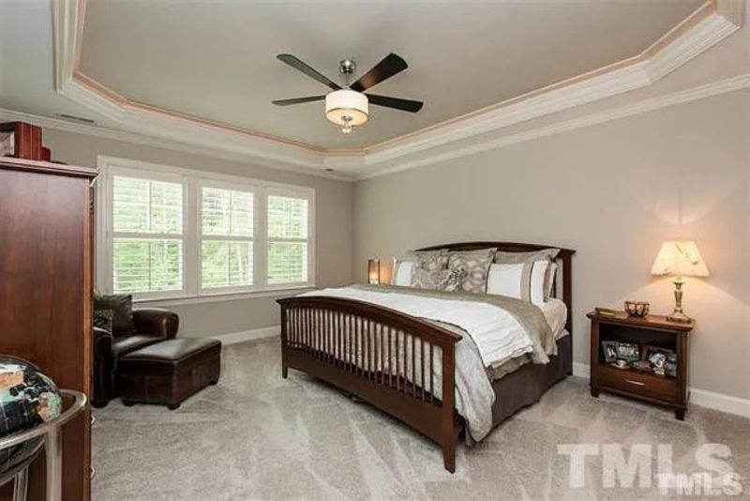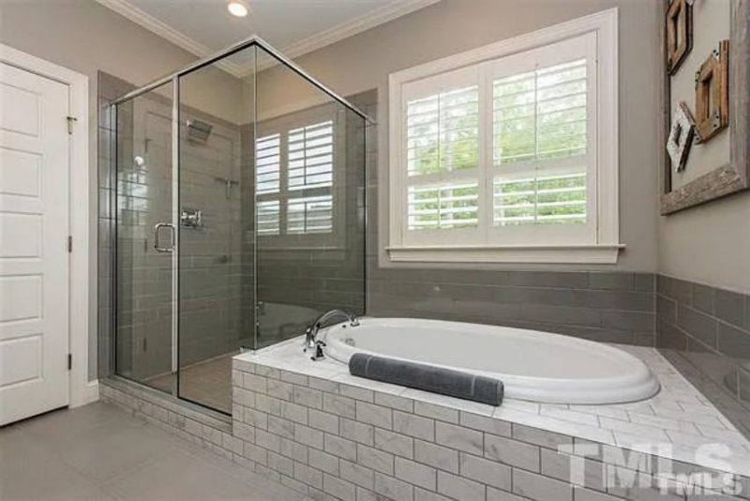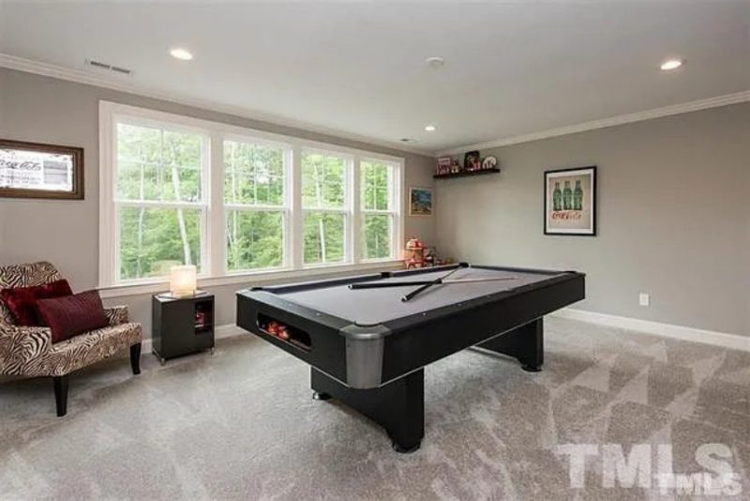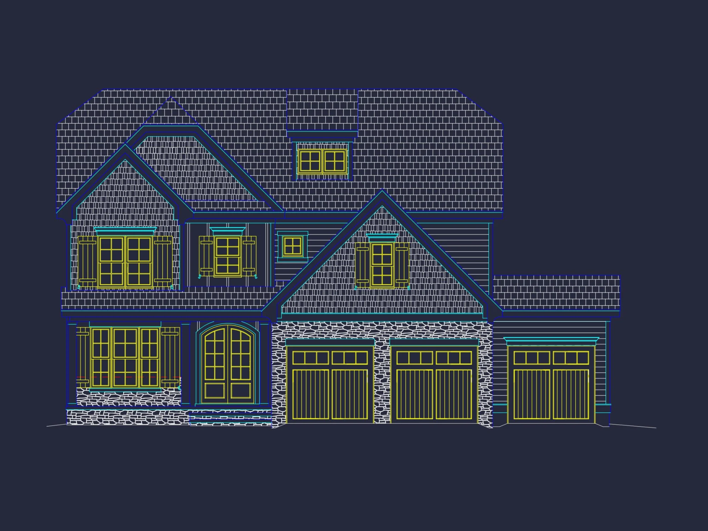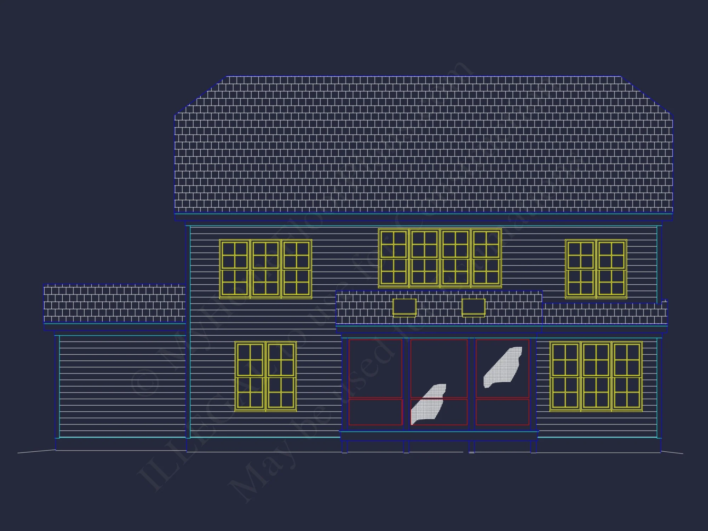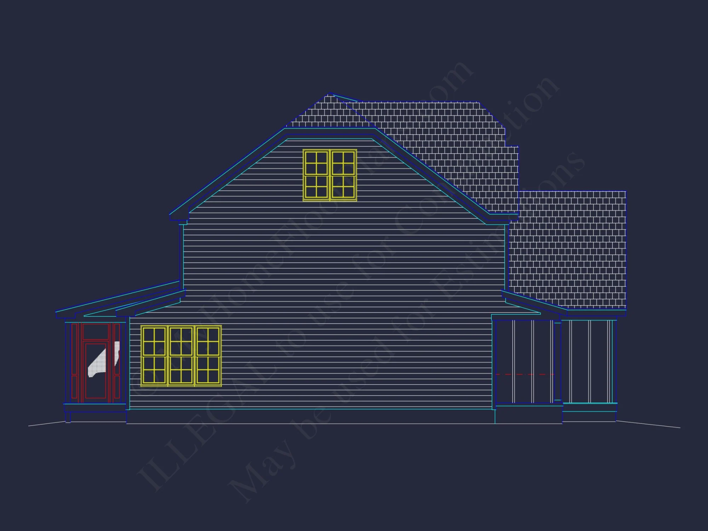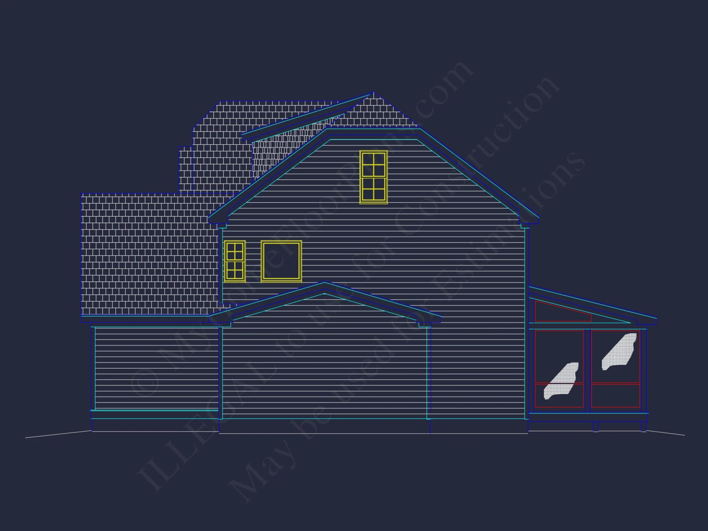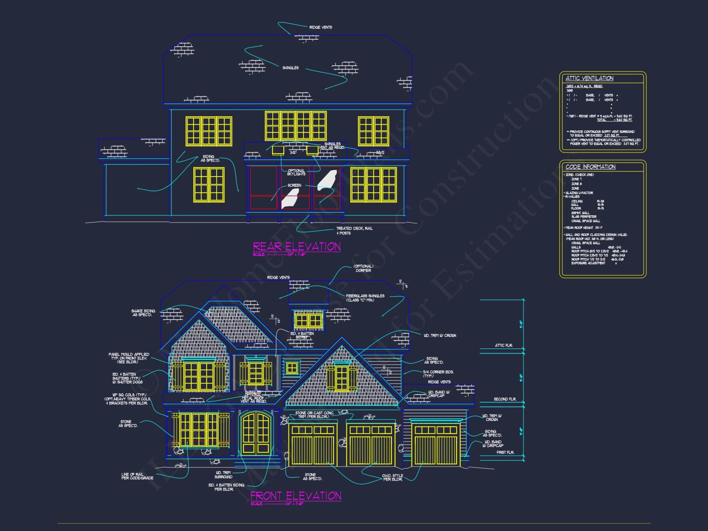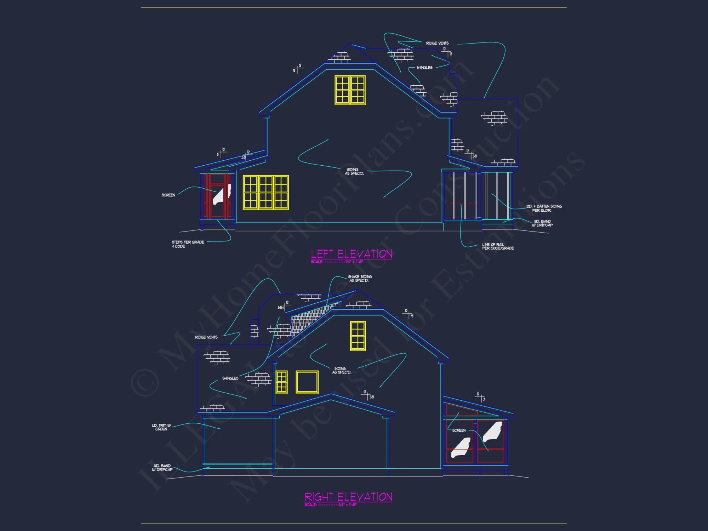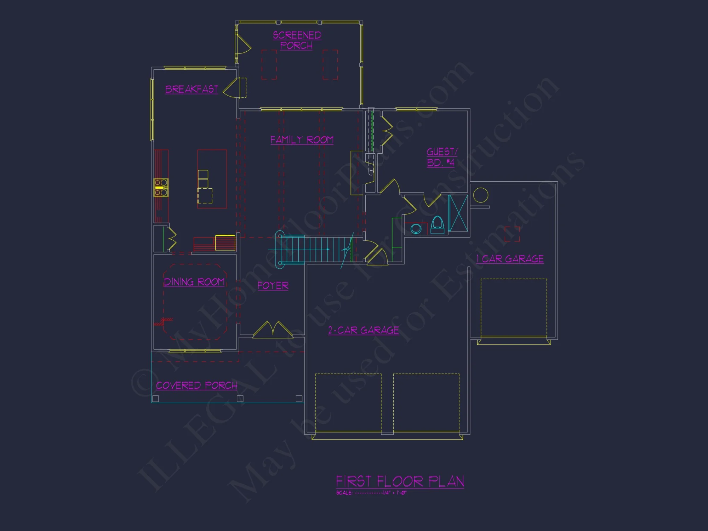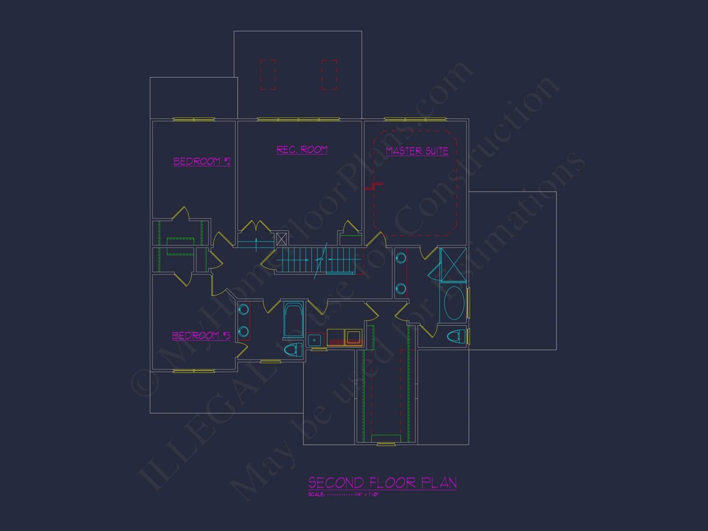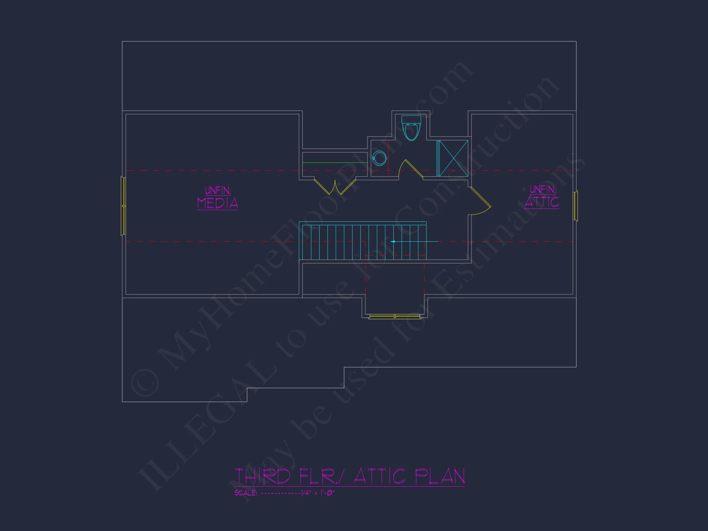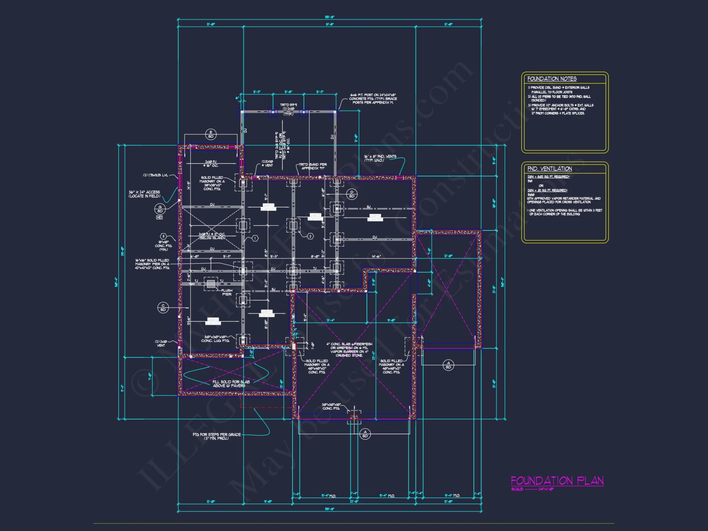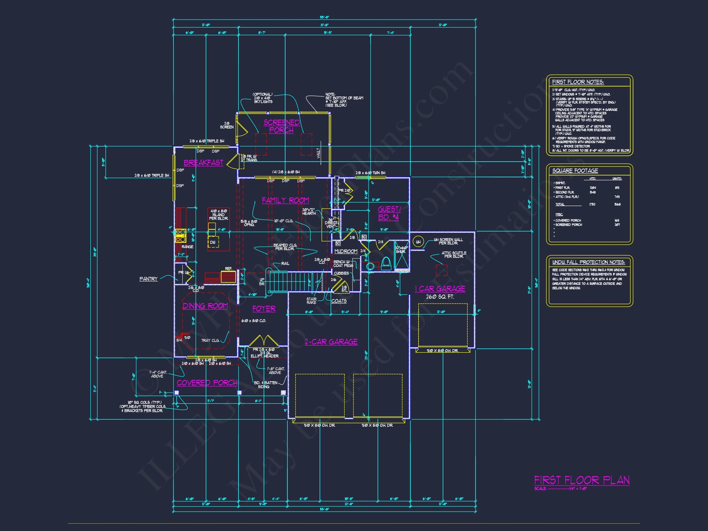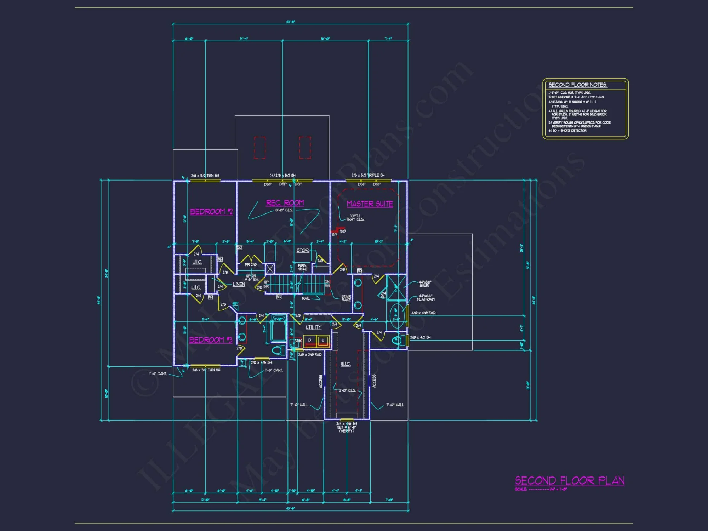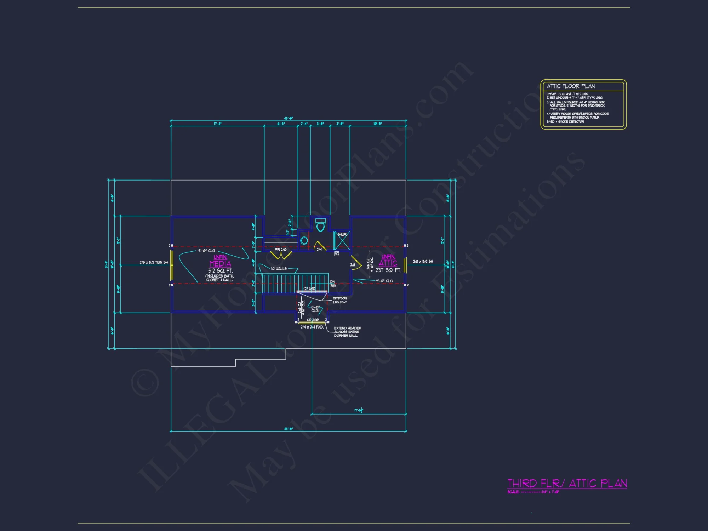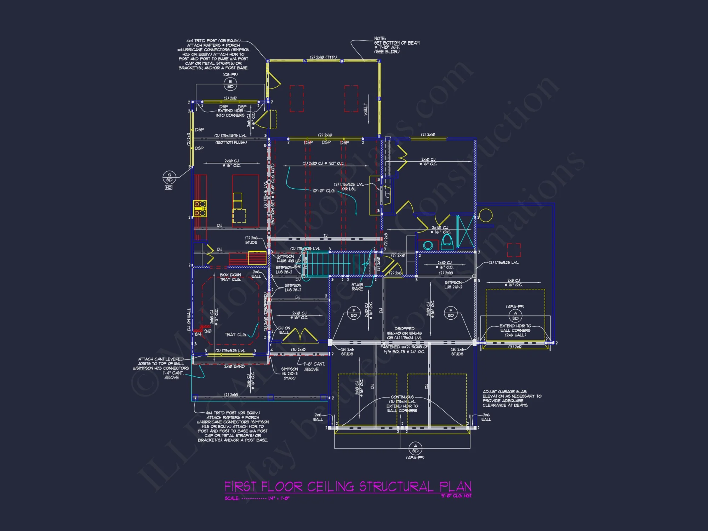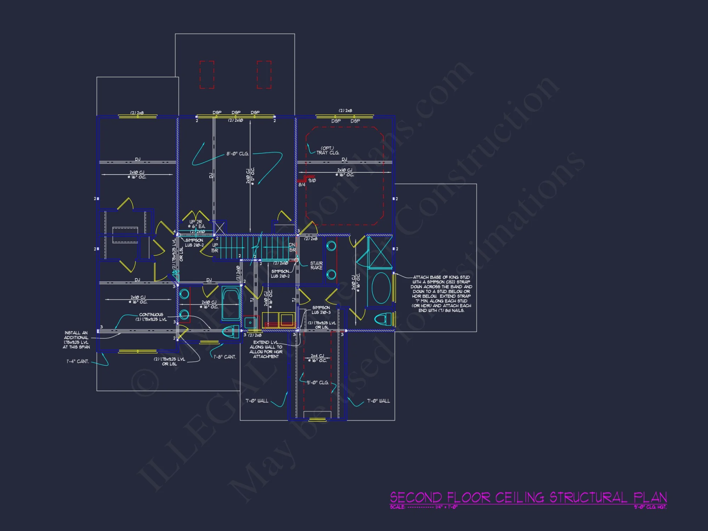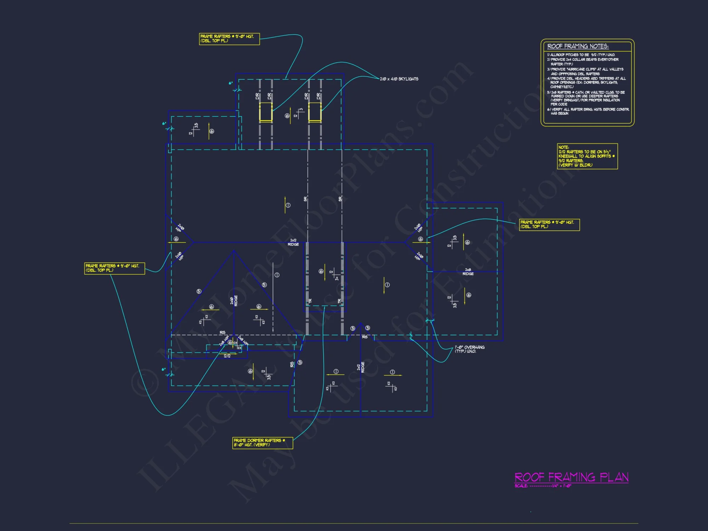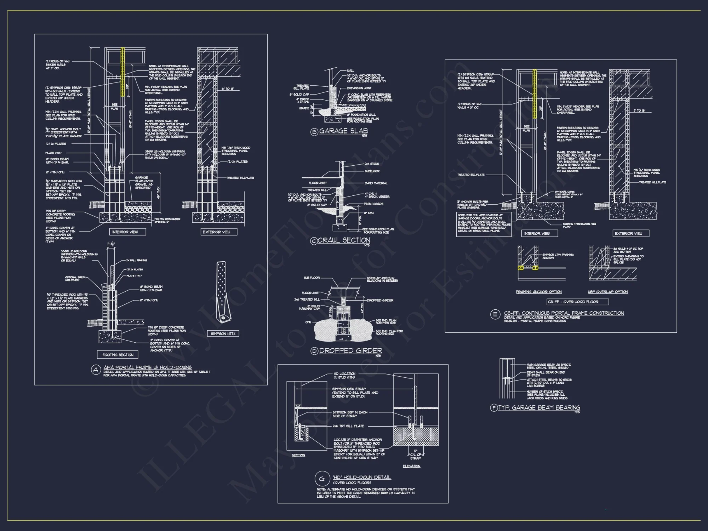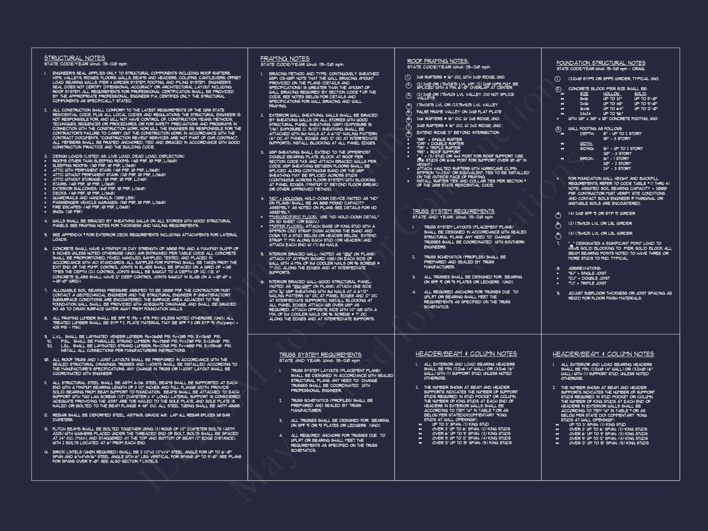14-1943 HOUSE PLAN – Craftsman Home Plan – 4-Bed, 3.5-Bath, 2,850 SF
Craftsman and Modern Craftsman house plan with stone and horizontal lap siding exterior • 4 bed • 3.5 bath • 2,850 SF. Covered front porch, 3-car garage, open-concept living. Includes CAD+PDF + unlimited build license.
Original price was: $2,476.45.$1,454.99Current price is: $1,454.99.
999 in stock
* Please verify all details with the actual plan, as the plan takes precedence over the information shown below.
| Architectural Styles | |
|---|---|
| Width | 55'-8" |
| Depth | 50'-4" |
| Htd SF | |
| Unhtd SF | |
| Bedrooms | |
| Bathrooms | |
| # of Floors | |
| # Garage Bays | |
| Indoor Features | Open Floor Plan, Foyer, Mudroom, Family Room, Fireplace, Recreational Room, Attic, Basement |
| Outdoor Features | |
| Bed and Bath Features | Bedrooms on First Floor, Bedrooms on Second Floor, Owner's Suite on Second Floor, Walk-in Closet |
| Kitchen Features | |
| Garage Features | |
| Condition | New |
| Ceiling Features | |
| Structure Type | |
| Exterior Material |
No reviews yet.
9 FT+ Ceilings | After Build Photos | Attics | Basement | Basement Garage | Bedrooms on First and Second Floors | Breakfast Nook | Covered Front Porch | Covered Rear Porches | Family Room | Fireplaces | Fireplaces | First-Floor Bedrooms | Foyer | Front Entry | Home Plans with Mudrooms | Kitchen Island | Large House Plans | Open Floor Plan Designs | Oversized Designs | Owner’s Suite on Second Floor | Pool | Recreational Room | Screened Porches | Second Floor Bedroom | Split Bedroom Home Plans | Traditional Craftsman | Transitional | Tray Ceilings | Walk-in Closet | Walk-in Pantry
Modern Craftsman House Plan – 4 Bedrooms, 3.5 Baths, 2,850 Heated SF
Timeless Craftsman Architecture with Stone Accents and a Spacious 3-Car Garage
This beautifully designed Craftsman home plan blends classic detailing with clean, modern lines to create a warm and welcoming residence. Showcasing a balanced combination of horizontal lap siding, stone veneer accents, and shake siding in the gables, this exterior captures the essence of Modern Craftsman architecture while maintaining timeless curb appeal.
With 2,850 heated square feet, 4 bedrooms, and 3.5 baths, this thoughtfully crafted home provides spacious living areas, private retreats, and functional flow for growing families. A prominent covered front porch, multi-gabled roofline, and a three-car garage complete the striking exterior composition.
Authentic Craftsman Exterior with Modern Refinement
The exterior design emphasizes craftsmanship and texture. The stone veneer base anchors the home visually, while smooth lap siding delivers a clean, tailored appearance. Decorative shake siding in the gables introduces subtle dimension and architectural interest.
- Stone veneer accents for durability and character
- Horizontal lap siding for a crisp, timeless finish
- Shake siding in gables for classic Craftsman texture
- Covered front porch with tapered columns
- Multi-gabled roofline with strong architectural presence
- Spacious 3-car garage with carriage-style doors
This blend of materials is a defining hallmark of Modern Craftsman homes and contributes to a layered, high-end aesthetic. For further inspiration on Craftsman architecture and detailing, see resources available at
Fine Homebuilding.
Open-Concept Main Level Designed for Everyday Living
Inside, the layout embraces an open-concept design that encourages connection between living spaces. The great room flows seamlessly into the kitchen and dining area, making it ideal for entertaining guests or enjoying family time.
Main Level Highlights
- Expansive great room with optional fireplace
- Open kitchen with large island and seating
- Walk-in pantry for maximum storage
- Formal or casual dining area
- Powder room conveniently located for guests
- Private study or flex space for remote work
Large windows allow natural light to flood the interior, enhancing the airy and welcoming atmosphere. Craftsman-inspired trim and clean-lined finishes maintain architectural consistency throughout the home.
Chef-Inspired Kitchen with Functional Layout
The heart of this Craftsman house plan is the kitchen. Designed for both beauty and practicality, it features generous counter space, a central island, and easy access to adjacent living areas.
- Oversized island with bar seating
- Ample cabinetry for storage
- Dedicated pantry space
- Clear sightlines to great room and dining area
- Optional built-in features for customization
Whether preparing everyday meals or hosting gatherings, this kitchen supports effortless movement and functionality.
Private Owner’s Suite Retreat
Located for privacy and comfort, the Owner’s Suite provides a serene escape at the end of the day. Generously sized and thoughtfully designed, it balances luxury with practical layout.
- Spacious bedroom with natural light
- Large walk-in closet
- Private ensuite bath with dual vanities
- Walk-in shower and soaking tub options
- Separate water closet for privacy
The suite’s layout ensures comfort while maintaining efficient use of square footage.
Secondary Bedrooms with Flexibility
Three additional bedrooms provide flexibility for family members, guests, or multi-purpose use. Each room is proportioned to accommodate modern furniture layouts.
- Shared full bathrooms with smart placement
- Optional guest suite configuration
- Ideal for children, teens, or visiting relatives
- Potential for bonus room conversion
This flexibility makes the plan adaptable to a wide range of lifestyles.
Three-Car Garage with Storage Potential
The front-facing three-car garage offers practical storage and convenience. With ample depth and width, it accommodates vehicles, recreational equipment, or workshop space.
- Room for three vehicles
- Extra storage capacity
- Optional built-in shelving
- Direct interior access
For homeowners who prioritize storage or hobby space, this feature adds tremendous value.
Architectural Dimensions and Planning Details
This Craftsman home design is carefully proportioned for suburban or semi-rural lots. Its balanced façade ensures strong street presence while maintaining harmonious scale.
- 2,850 Heated Square Feet
- 4 Bedrooms
- 3.5 Bathrooms
- 3-Car Garage
- Open-Concept Living Areas
- Covered Front Porch
The layout can be modified to meet specific needs, offering flexibility without sacrificing architectural integrity.
What’s Included with Your Purchase
Every purchase of this Modern Craftsman house plan includes comprehensive documentation to help streamline the building process.
- Editable CAD files
- Printable PDF construction set
- Unlimited-build license
- Foundation modification options
- Structural engineering assistance
- Affordable customization services
Unlike many competitors, this plan includes both digital formats and unlimited build rights, giving homeowners and builders long-term value.
Why Choose a Modern Craftsman Home?
Craftsman architecture remains one of the most sought-after styles due to its emphasis on craftsmanship, balanced proportions, and natural materials. The combination of stone veneer, lap siding, and shake accents creates texture and depth while maintaining a clean, modern edge.
This plan merges traditional design elements with contemporary functionality—delivering timeless curb appeal and efficient interior living.
Build Your Dream Craftsman Home Today
If you’re searching for a Craftsman house plan with stone and lap siding exterior, generous living space, and modern amenities, this 4-bedroom design offers the perfect solution. With its open layout, private owner’s suite, and three-car garage, it’s ready to meet the needs of today’s families.
Start building with confidence knowing your purchase includes CAD files, PDF plans, and an unlimited-build license.
14-1943 HOUSE PLAN – Craftsman Home Plan – 4-Bed, 3.5-Bath, 2,850 SF
- BOTH a PDF and CAD file (sent to the email provided/a copy of the downloadable files will be in your account here)
- PDF – Easily printable at any local print shop
- CAD Files – Delivered in AutoCAD format. Required for structural engineering and very helpful for modifications.
- Structural Engineering – Included with every plan unless not shown in the product images. Very helpful and reduces engineering time dramatically for any state. *All plans must be approved by engineer licensed in state of build*
Disclaimer
Verify dimensions, square footage, and description against product images before purchase. Currently, most attributes were extracted with AI and have not been manually reviewed.
My Home Floor Plans, Inc. does not assume liability for any deviations in the plans. All information must be confirmed by your contractor prior to construction. Dimensions govern over scale.



