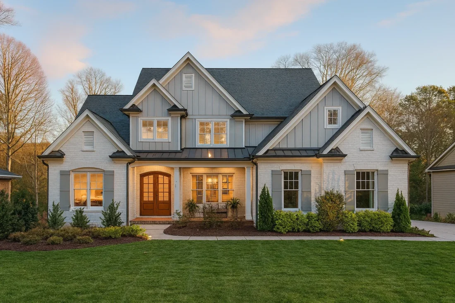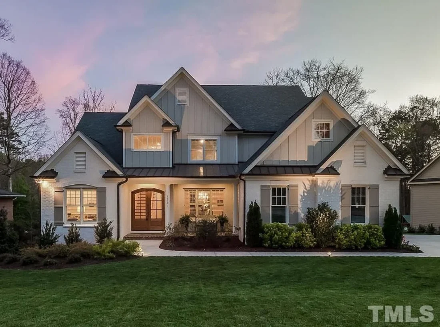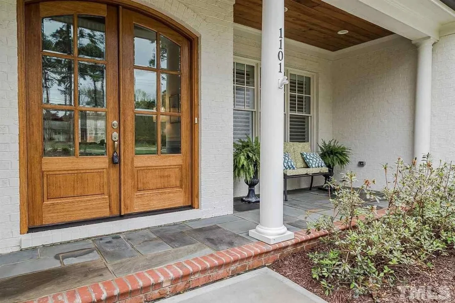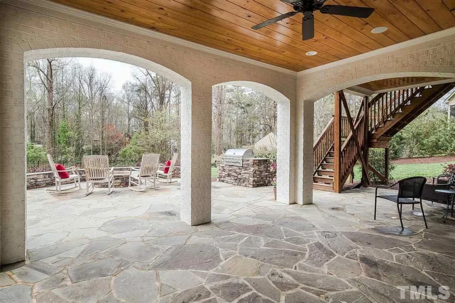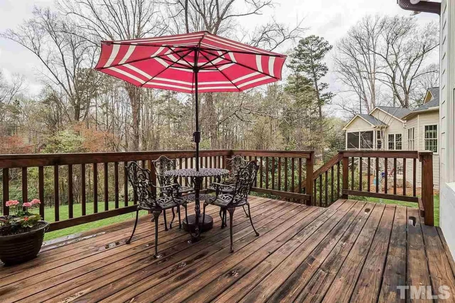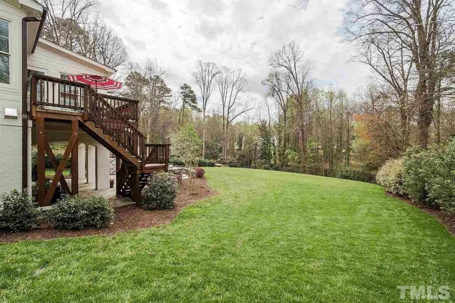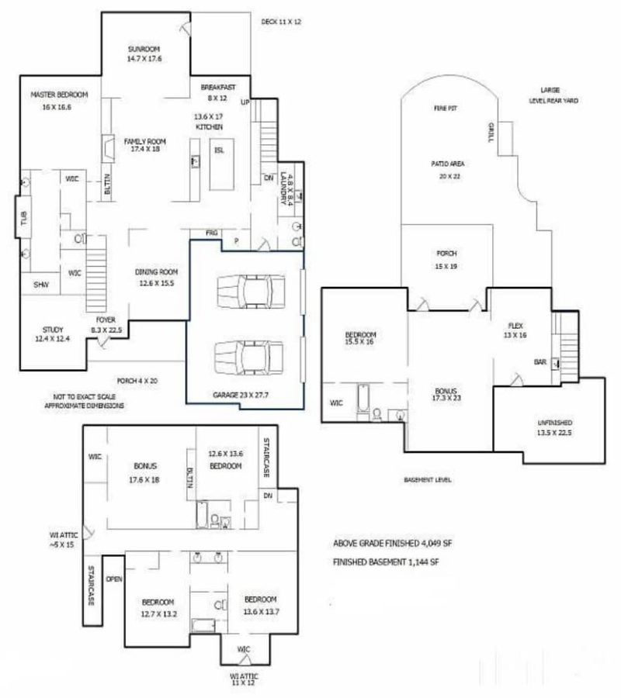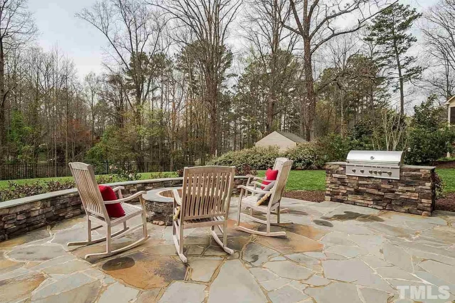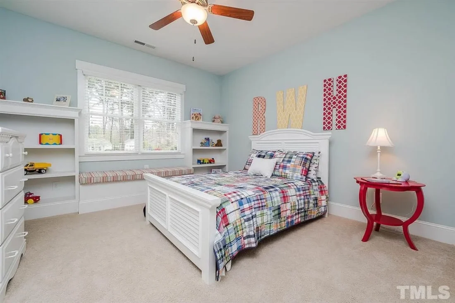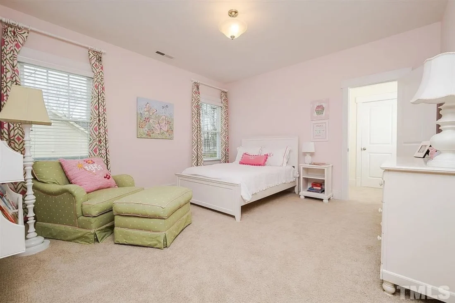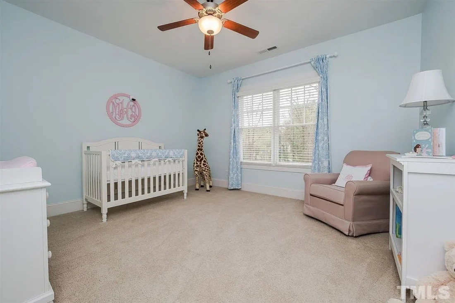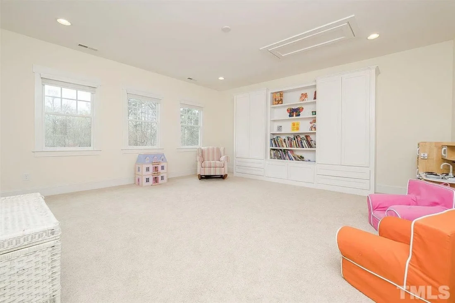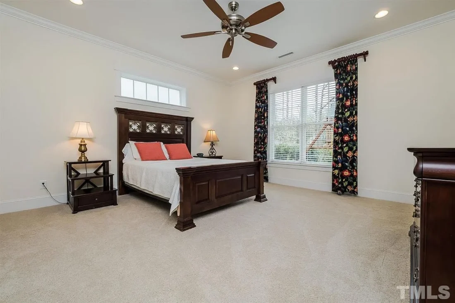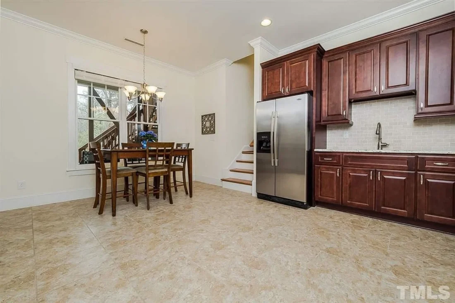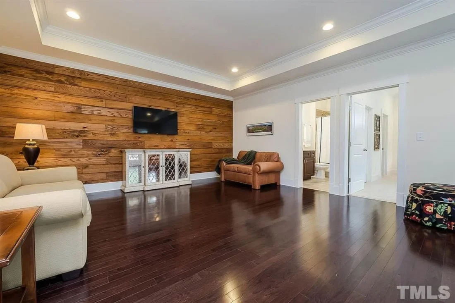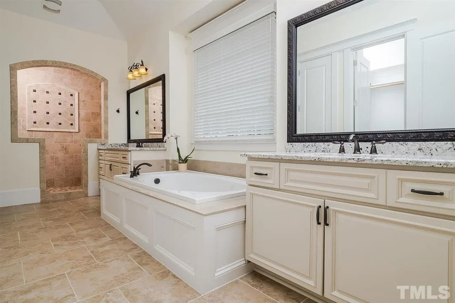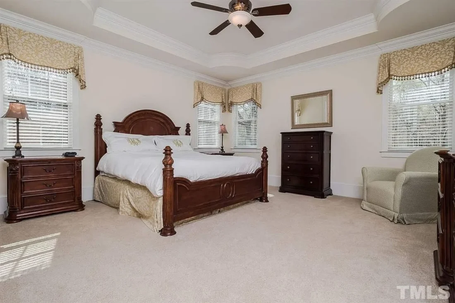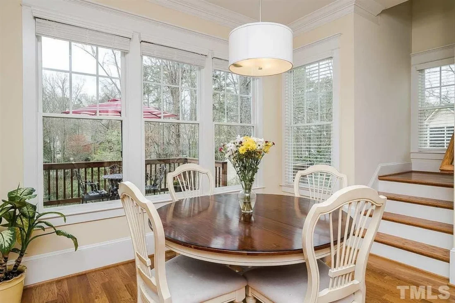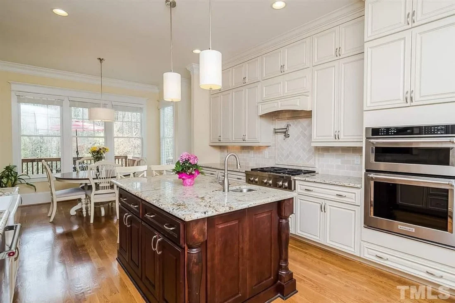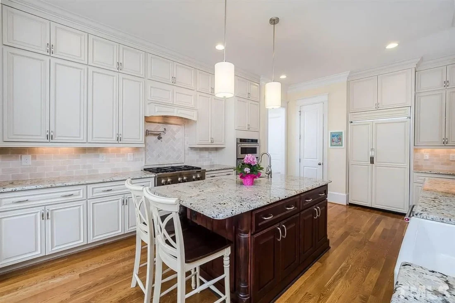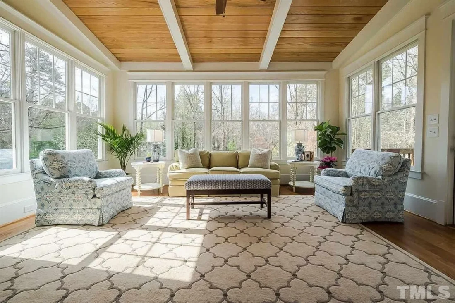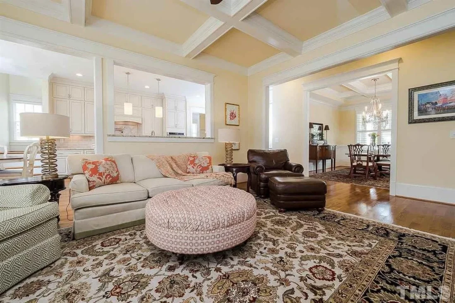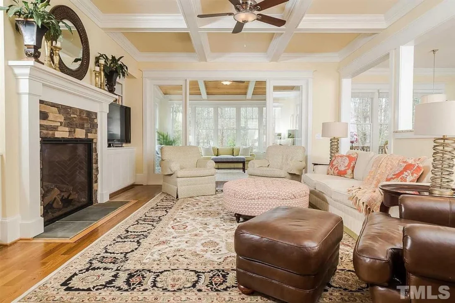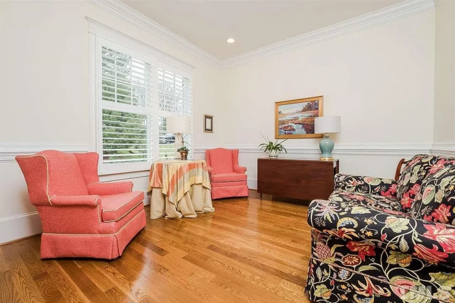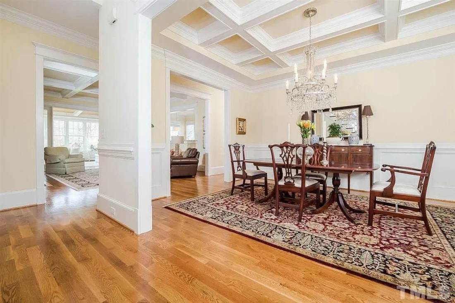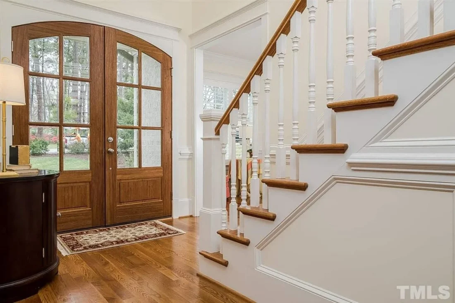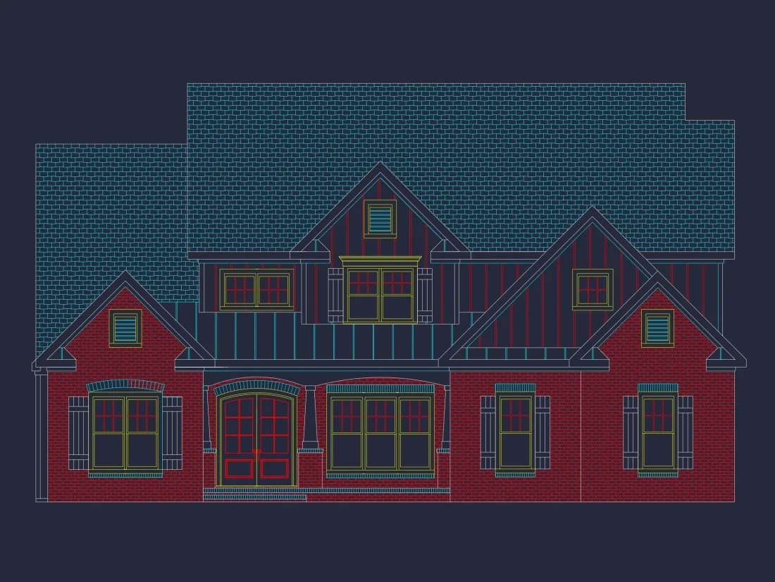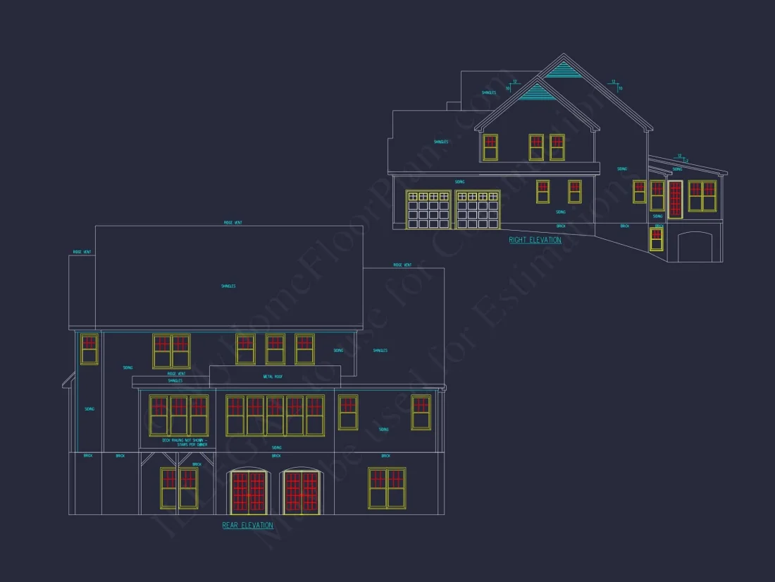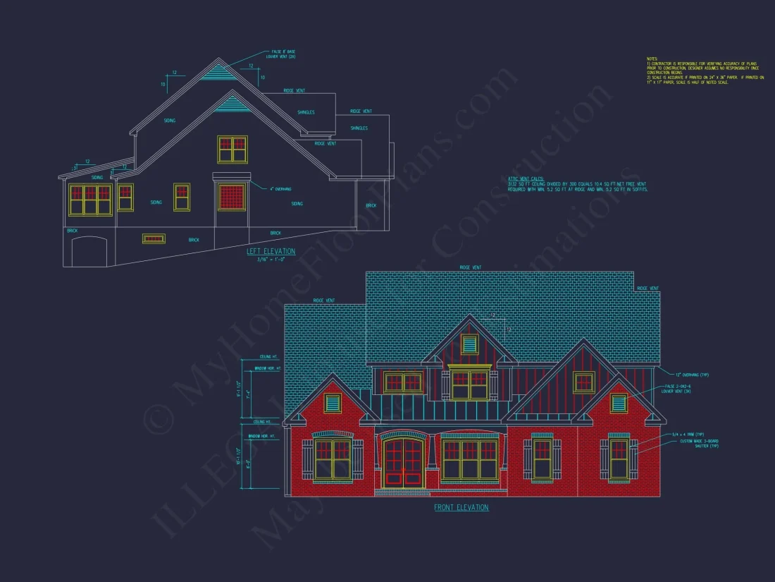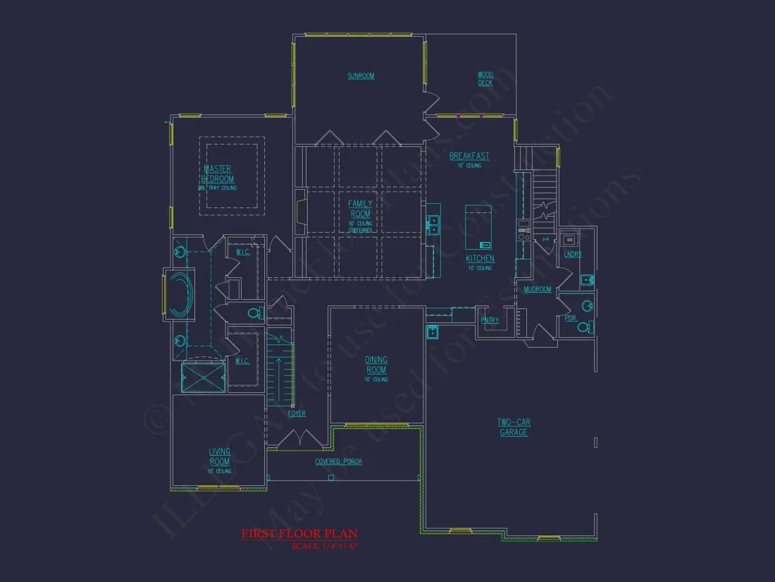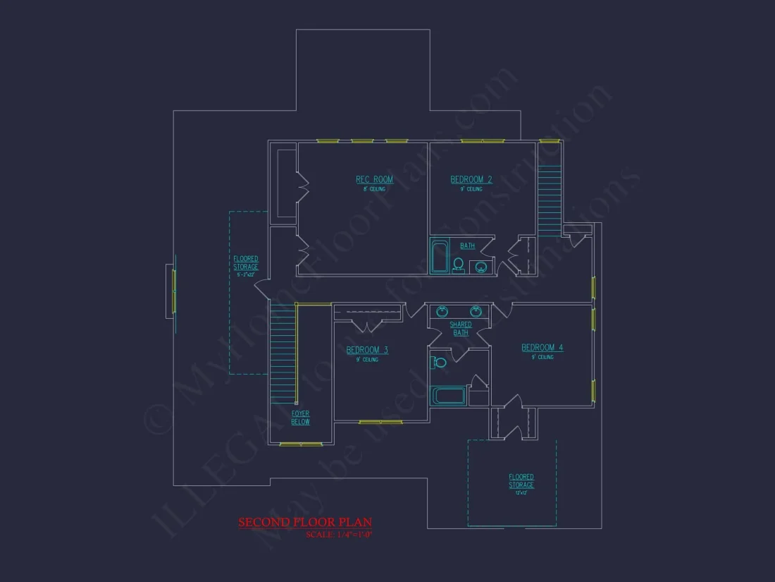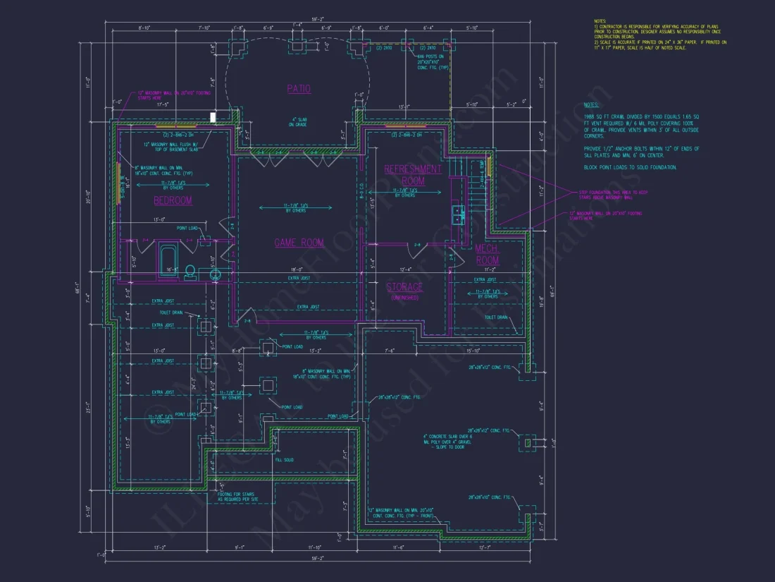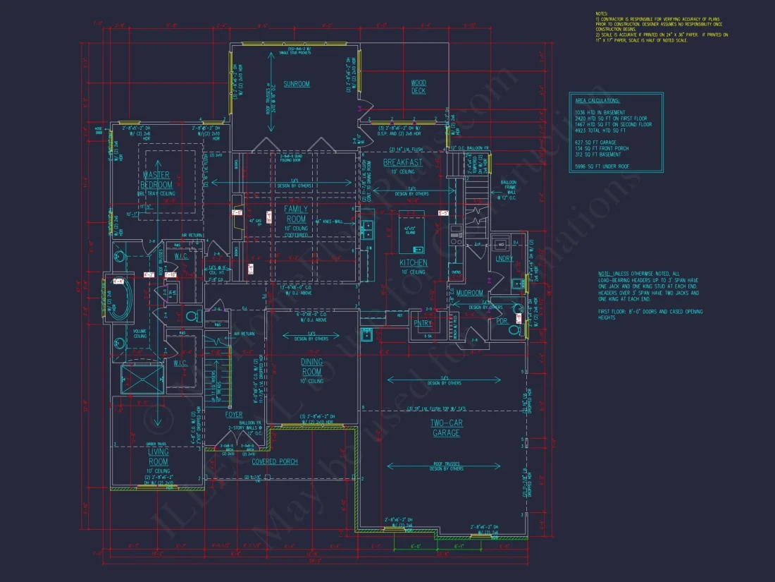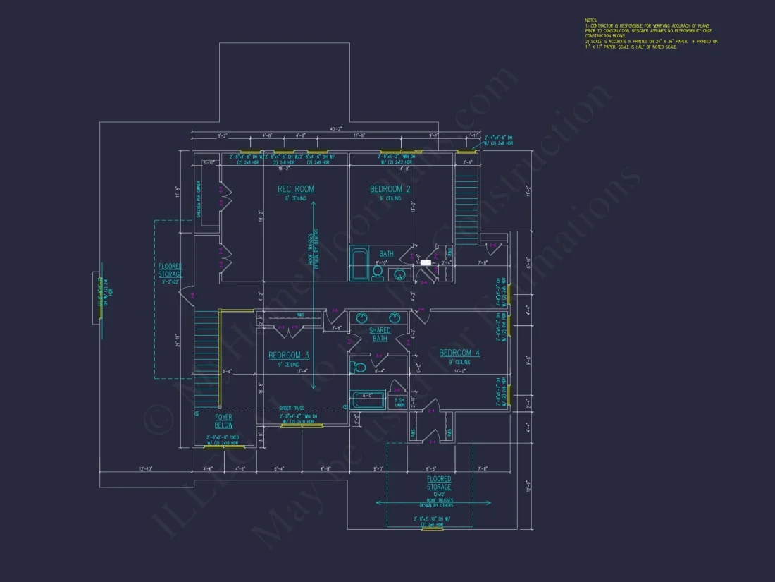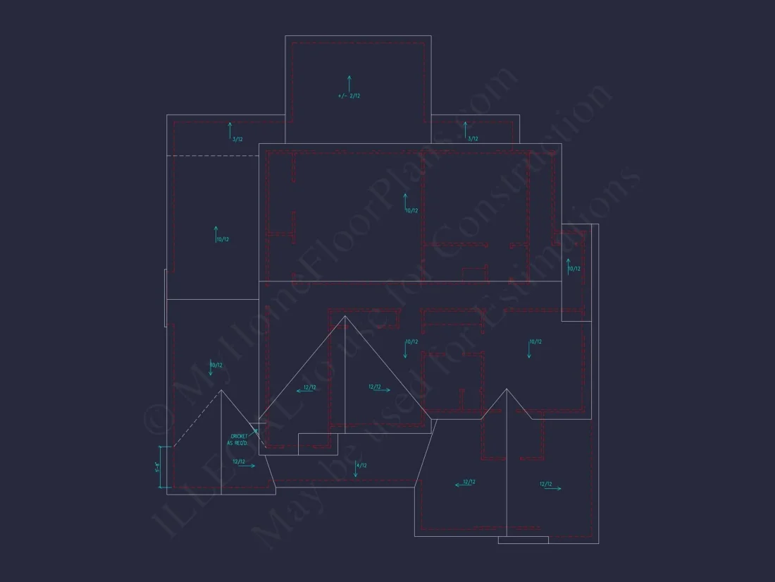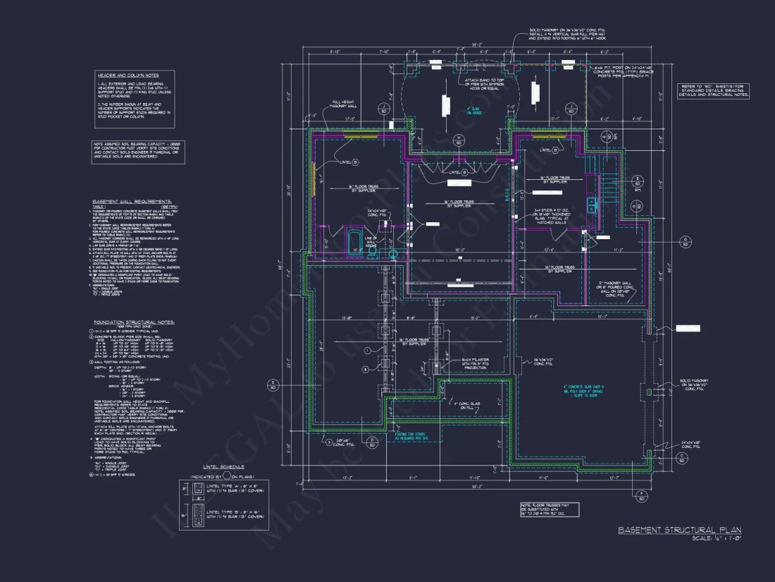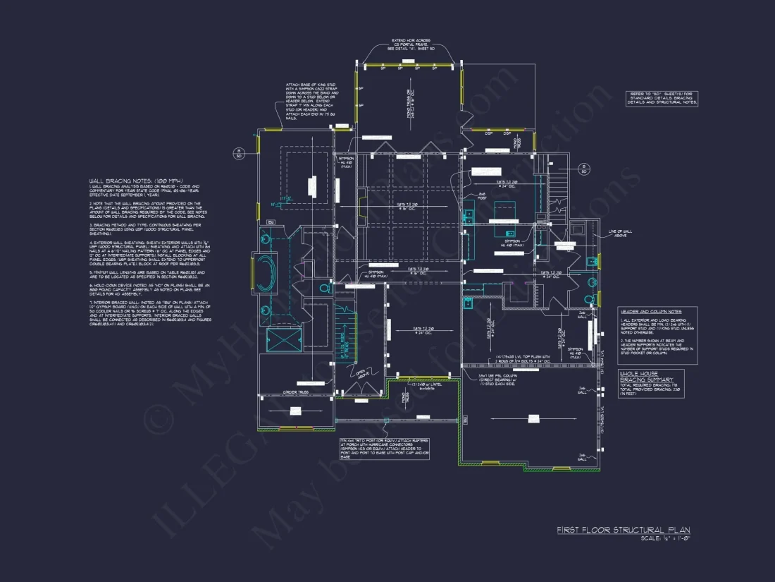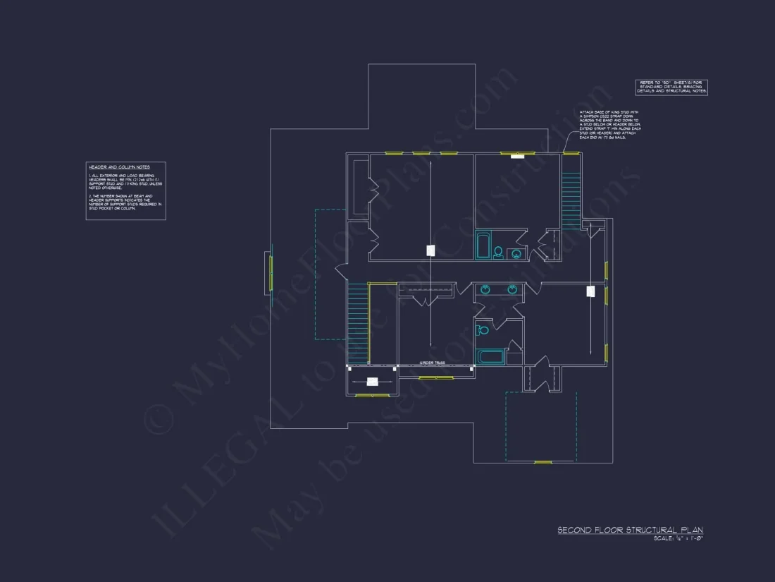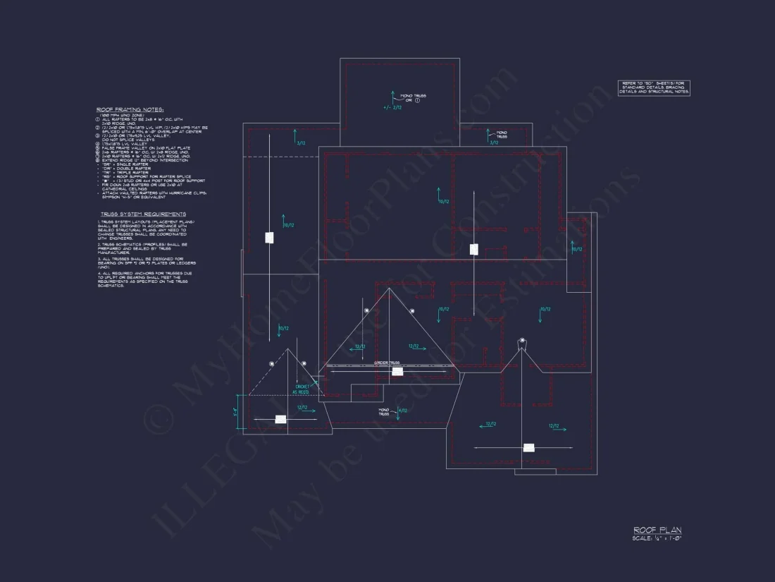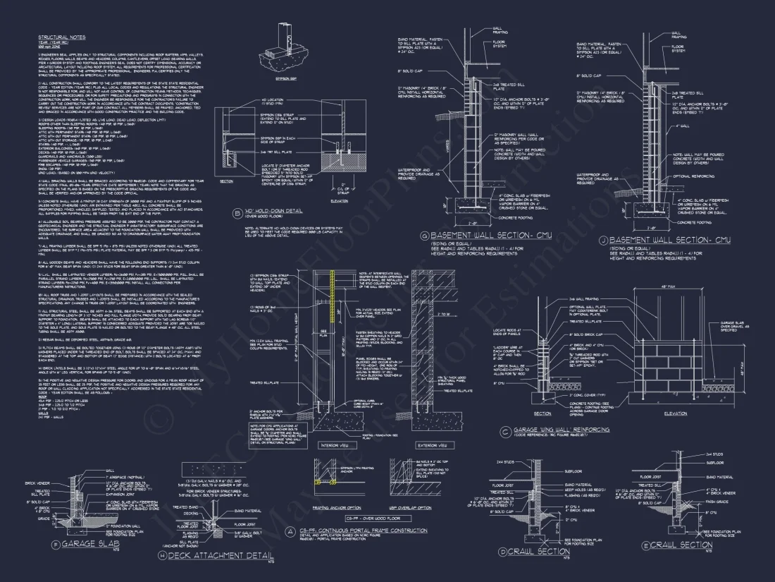15-1348 HOUSE PLAN – New American House Plan – 4-Bed, 3.5-Bath, 3,200 SF
New American and Modern Traditional house plan with painted brick exterior • 4 bed • 3.5 bath • 3,200 SF. Open layout, main-level suite, covered porch. Includes CAD+PDF + unlimited build license.
Original price was: $3,170.56.$1,954.99Current price is: $1,954.99.
999 in stock
* Please verify all details with the actual plan, as the plan takes precedence over the information shown below.
| Architectural Styles | |
|---|---|
| Width | 59'-2" |
| Depth | 69'-1" |
| Htd SF | |
| Unhtd SF | |
| Bedrooms | |
| Bathrooms | |
| # of Floors | |
| # Garage Bays | |
| Indoor Features | Open Floor Plan, Mudroom, Great Room, Family Room, Living Room, Fireplace, Office/Study, Recreational Room, Bonus Room, Sunroom, Large Laundry Room |
| Outdoor Features | Covered Front Porch, Covered Rear Porch, Uncovered Deck, Deck, Patio |
| Bed and Bath Features | Bedrooms on First Floor, Owner's Suite on First Floor, Jack and Jill Bathroom, Walk-in Closet |
| Kitchen Features | |
| Garage Features | |
| Condition | New |
| Ceiling Features | |
| Structure Type | |
| Exterior Material |
Mark Miller – May 18, 2025
4stars
Alexis Fitzgerald – May 18, 2025
Schedule compression credited to clarity!
10 FT+ Ceilings | 9 FT+ Ceilings | Bedrooms on First and Second Floors | Bonus Rooms | Breakfast Nook | Builder Favorites | Coffered | Covered Front Porch | Covered Patio | Covered Rear Porches | Designer Favorite | Family Room | Fireplaces | Fireplaces | First-Floor Bedrooms | Front Entry | Great Room | Grill Deck | Home Plans with Mudrooms | Jack and Jill | Kitchen Island | Large House Plans | Large Laundry Room | Living Room | Modern Craftsman Designs | Office/Study Designs | Open Floor Plan Designs | Owner’s Suite on the First Floor | Patios | Recreational Room | Sloped Lot | Sunroom | Traditional | Transitional | Tray Ceilings | Uncovered Deck | Walk-in Closet | Walk-in Pantry
New American Modern Traditional House Plan with Timeless Brick Exterior
A refined New American home design blending classic proportions with modern livability, offering approximately 3,200 heated square feet, four bedrooms, and thoughtfully curated living spaces.
This New American Modern Traditional house plan is designed for homeowners who value timeless curb appeal paired with contemporary interior comfort. The exterior presents a balanced, symmetrical façade defined by painted brick, crisp board and batten accents, steep front-facing gables, and carefully proportioned windows that reinforce a classic suburban aesthetic. The result is a home that feels established and elegant while remaining fresh and current for modern lifestyles.
Architectural Style Overview
Rooted in the New American architectural movement, this plan draws inspiration from traditional suburban homes while updating the form with cleaner lines, simplified detailing, and open interior circulation. Modern Traditional influences are evident in the restrained ornamentation, efficient layout, and strong visual connection between indoor and outdoor living spaces. The home avoids trend-driven extremes, favoring lasting design decisions that age gracefully.
The painted brick exterior anchors the design in permanence, while vertical board and batten siding adds texture and subtle contrast. Steep gables provide architectural rhythm and reinforce the home’s classic silhouette, making it equally suitable for established neighborhoods and new upscale developments.
Key Home Statistics
- Heated living area: Approximately 3,200 square feet
- Bedrooms: 4 total
- Bathrooms: 3 full baths plus 1 powder room
- Stories: Two-story layout with main-level primary suite
- Garage: Attached multi-car garage with interior access
Main-Level Living Spaces
The main floor is organized around an open-concept living core that promotes ease of movement and everyday comfort. The entry sequence introduces a sense of arrival without excess formality, guiding visitors into the heart of the home.
- Great room: Centrally positioned with generous ceiling height, natural light, and clear sightlines to the kitchen and dining areas.
- Kitchen: Designed for both daily use and entertaining, featuring a large island, ample prep surfaces, and direct access to the dining space.
- Dining area: Positioned for flexibility, accommodating casual meals or formal gatherings with equal ease.
- Powder room: Conveniently placed for guests, separated from private family areas.
This open arrangement allows the home to function effortlessly for family living while still offering refined spaces suitable for hosting.
Primary Suite on the Main Level
A defining feature of this house plan is the main-level primary suite, offering long-term livability and privacy. Tucked away from high-traffic areas, the suite creates a quiet retreat within the home.
- Spacious bedroom with room for a sitting area
- En-suite bath with dual vanities, walk-in shower, and private water closet
- Large walk-in closet designed for real storage needs
This layout supports aging-in-place considerations while maintaining a sense of luxury and separation from secondary bedrooms.
Upper-Level Bedrooms and Flexible Spaces
The second floor is dedicated to family and guest accommodations, providing three additional bedrooms and shared bath access. Each bedroom is sized for full furniture layouts, ensuring long-term usability rather than short-term staging appeal.
- Secondary bedrooms with generous closets
- Shared bathroom with compartmentalized layout for efficiency
- Optional loft or flex area suitable for study, media, or hobby use
This upper level is designed to adapt over time, accommodating growing families, guests, or evolving work-from-home needs.
Exterior Materials and Visual Appeal
The exterior palette reinforces the home’s architectural intent through durability and restraint.
- Primary exterior: Painted brick for longevity and classic character
- Accent siding: Board and batten to introduce vertical rhythm
- Roofline: Steep gables that add depth and shadow
- Windows: Symmetrical placement for balanced elevation design
These materials work together to deliver a refined, upscale appearance that remains timeless rather than trend-dependent.
Outdoor Living Integration
Outdoor spaces are thoughtfully connected to the interior, extending the home’s livability beyond its walls.
- Covered front porch that enhances curb appeal and neighbor interaction
- Rear outdoor living area suitable for dining and relaxation
- Clear visual connection between kitchen, living areas, and backyard
These features support year-round enjoyment and strengthen the home’s connection to its site.
Comfort, Efficiency, and Practical Design
Beyond aesthetics, the plan prioritizes comfort and usability.
- Logical circulation paths reduce wasted space
- Natural light strategies enhance interior ambiance
- Efficient room sizing balances luxury with cost control
- Modern construction methods easily integrated by builders
The design aligns with contemporary expectations for energy efficiency, mechanical zoning, and practical daily living.
Why New American Design Endures
New American homes are celebrated for their ability to blend familiarity with innovation. This plan exemplifies that balance by respecting traditional proportions while embracing open layouts and simplified detailing. For a deeper architectural perspective on how traditional forms continue to evolve in modern residential design, see this reference from Fine Homebuilding.
What’s Included with This House Plan
- Full CAD and PDF construction documents
- Unlimited build license for repeated use
- Structural engineering ready for local adaptation
- Flexible foundation options to suit various sites
Ideal Lot and Lifestyle Fit
This plan is well-suited for suburban and semi-urban neighborhoods where architectural consistency and curb appeal matter. Its width and depth allow for efficient placement on standard residential lots while maintaining a strong street presence.
A Home Designed to Last
With its painted brick exterior, balanced massing, and flexible interior layout, this New American Modern Traditional house plan is designed to remain relevant for decades. It offers the confidence of classic architecture paired with the convenience and comfort demanded by modern living.
15-1348 HOUSE PLAN – New American House Plan – 4-Bed, 3.5-Bath, 3,200 SF
- BOTH a PDF and CAD file (sent to the email provided/a copy of the downloadable files will be in your account here)
- PDF – Easily printable at any local print shop
- CAD Files – Delivered in AutoCAD format. Required for structural engineering and very helpful for modifications.
- Structural Engineering – Included with every plan unless not shown in the product images. Very helpful and reduces engineering time dramatically for any state. *All plans must be approved by engineer licensed in state of build*
Disclaimer
Verify dimensions, square footage, and description against product images before purchase. Currently, most attributes were extracted with AI and have not been manually reviewed.
My Home Floor Plans, Inc. does not assume liability for any deviations in the plans. All information must be confirmed by your contractor prior to construction. Dimensions govern over scale.



