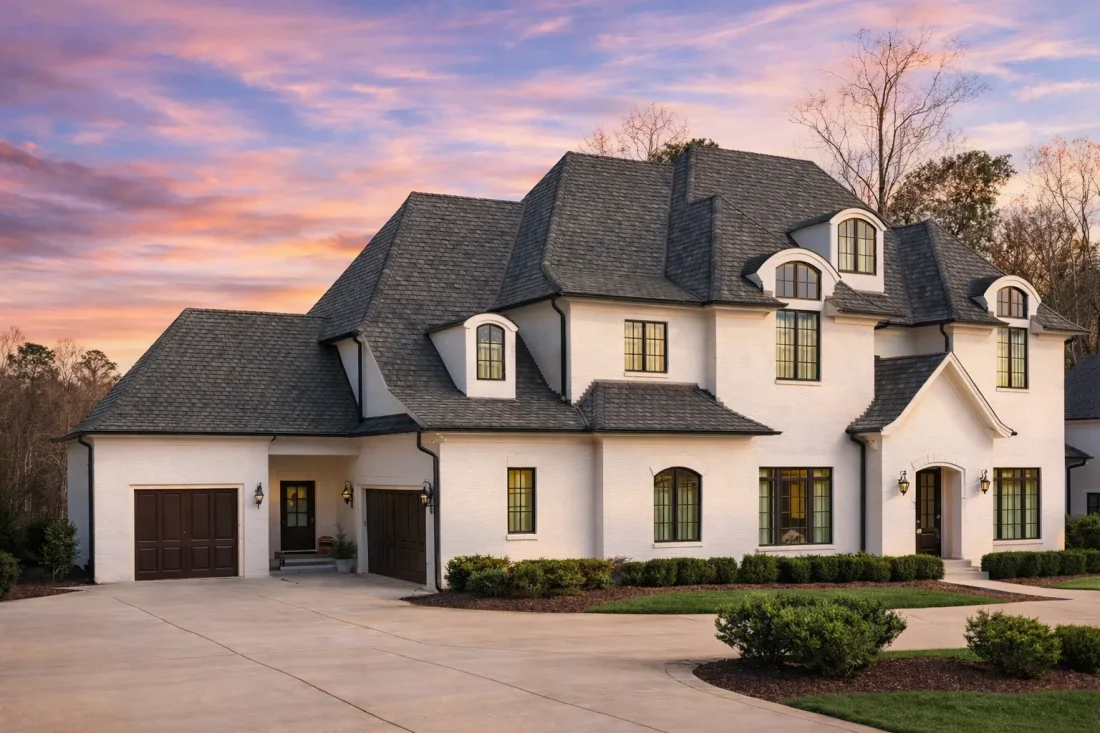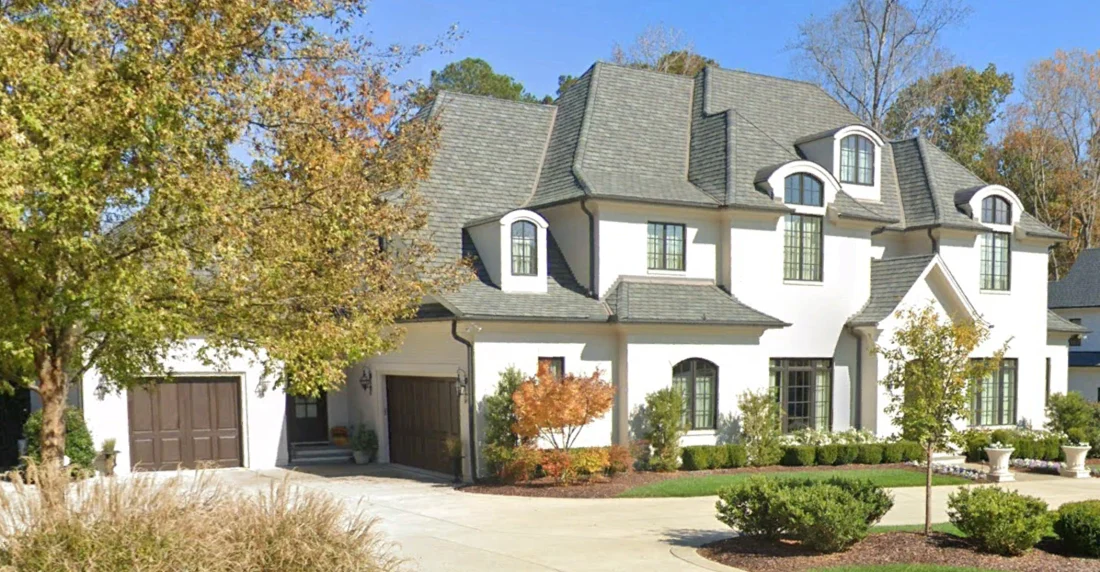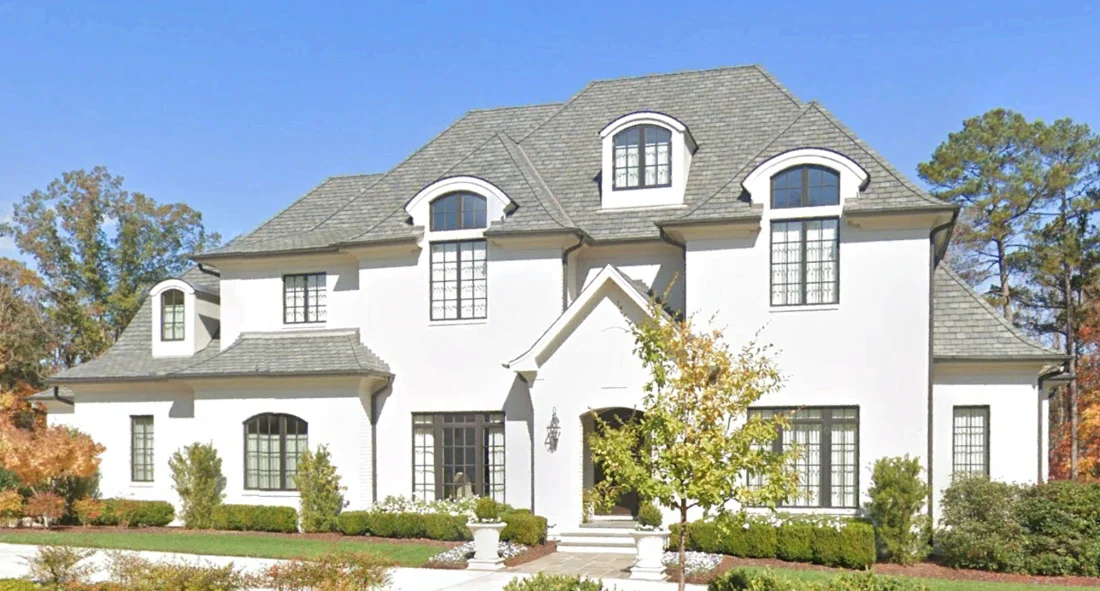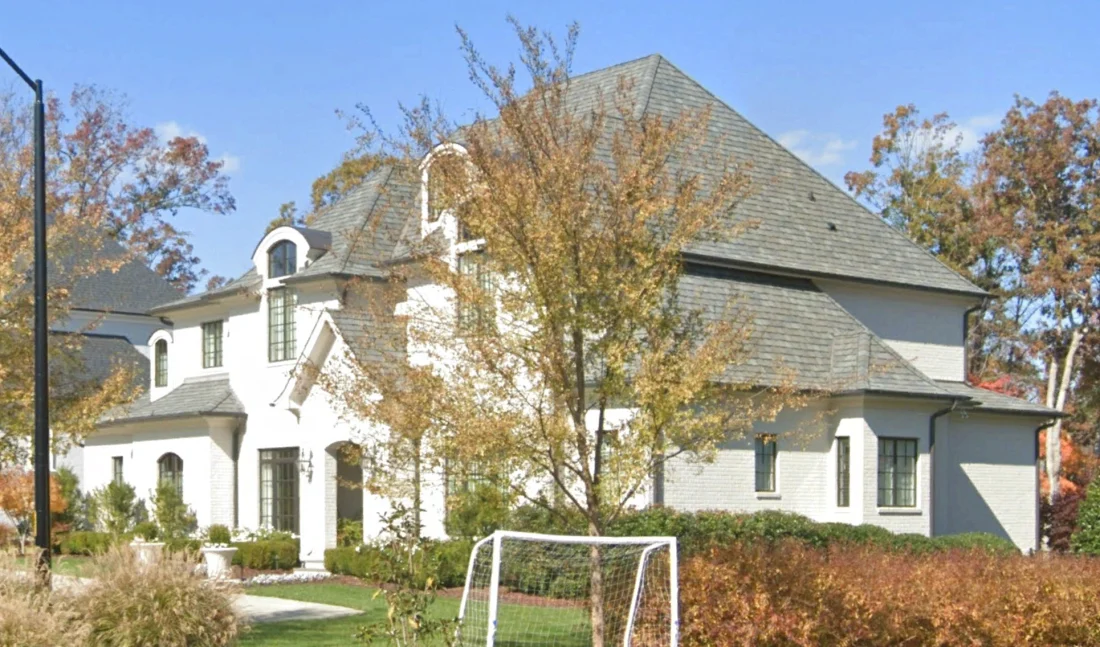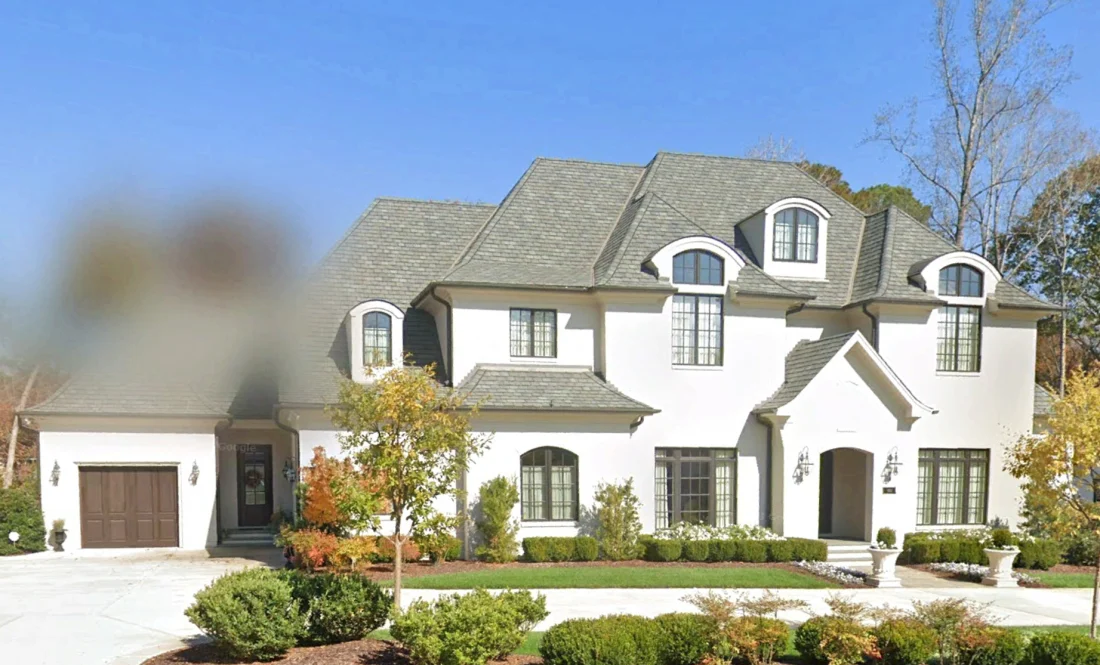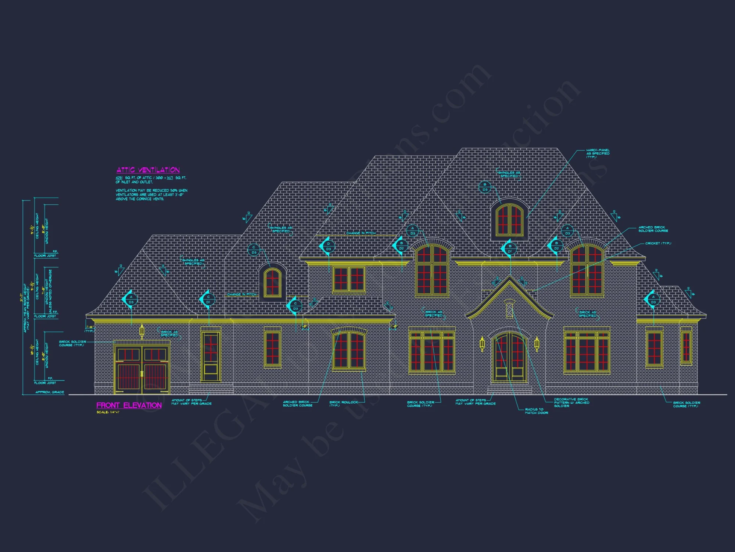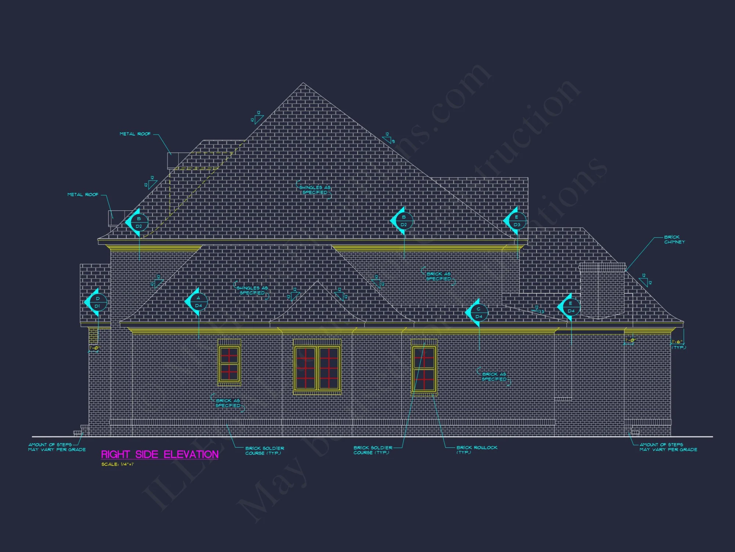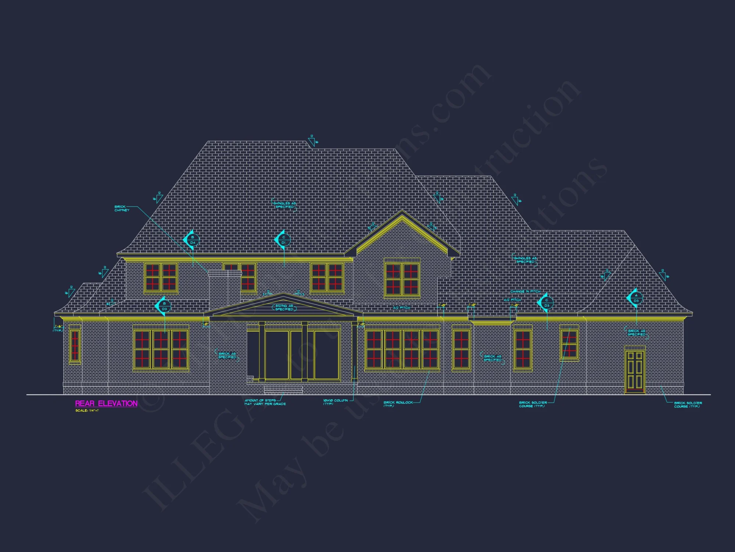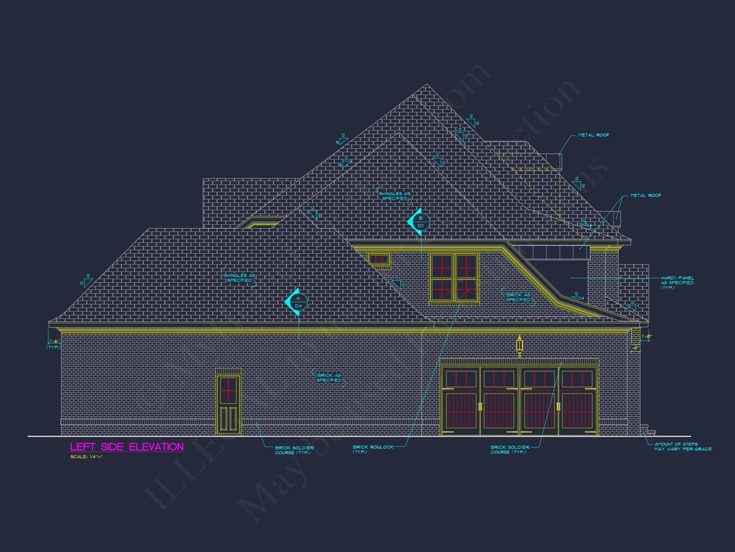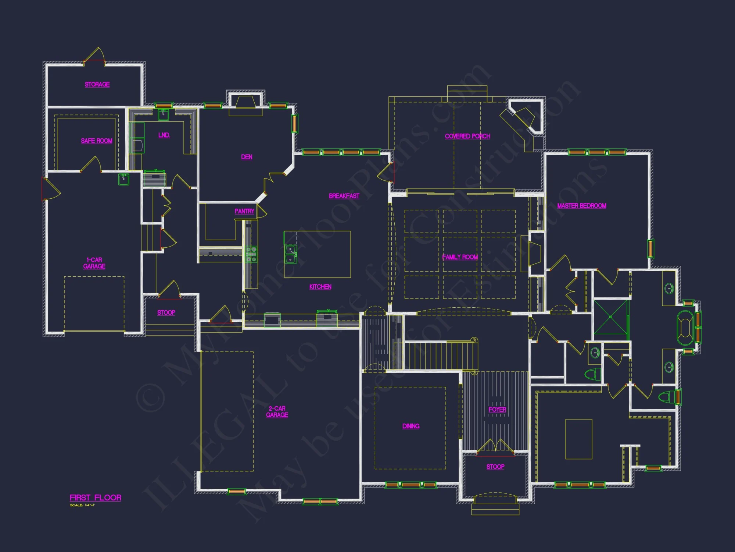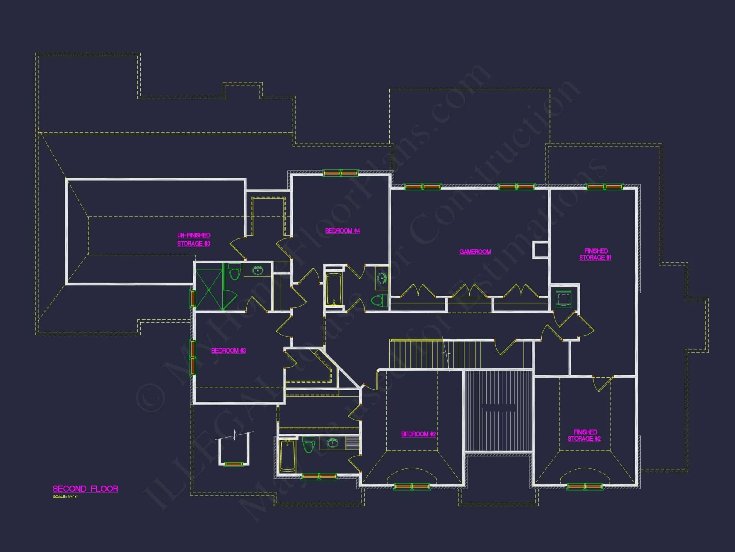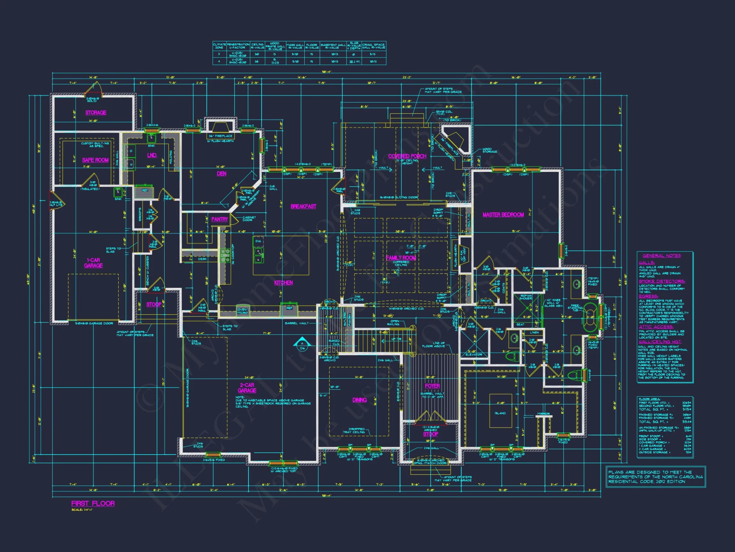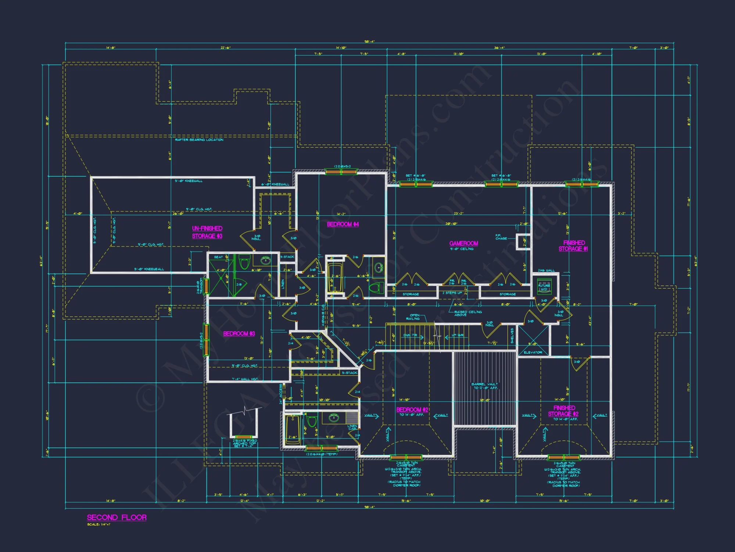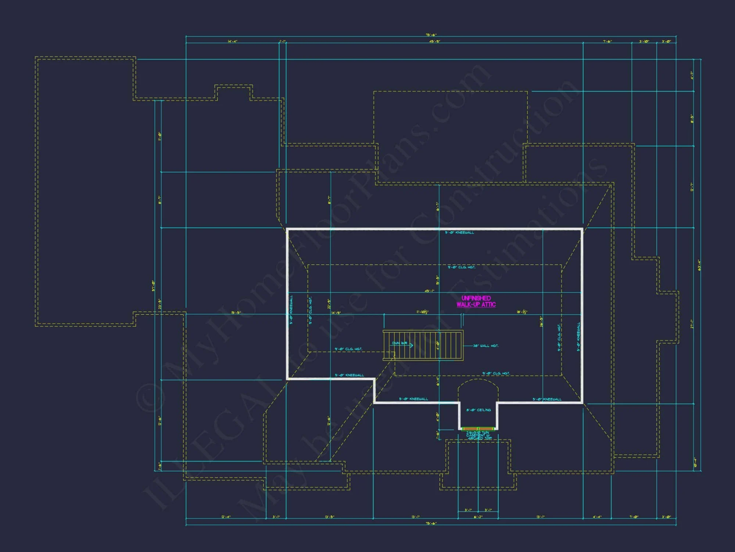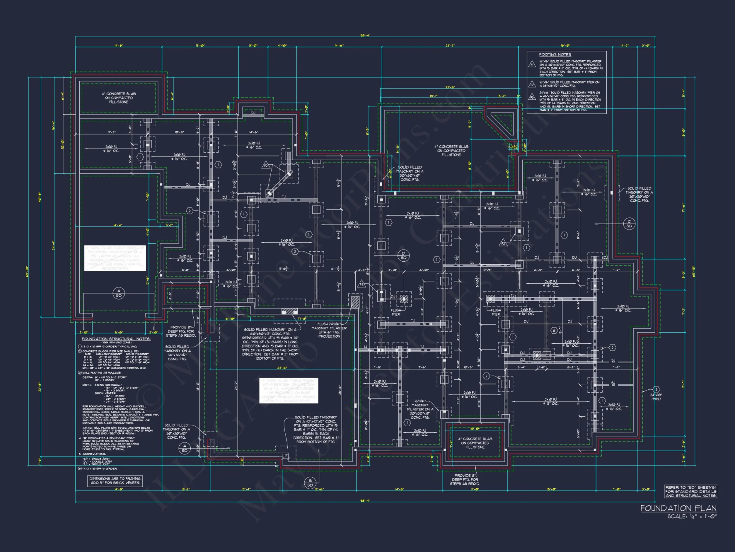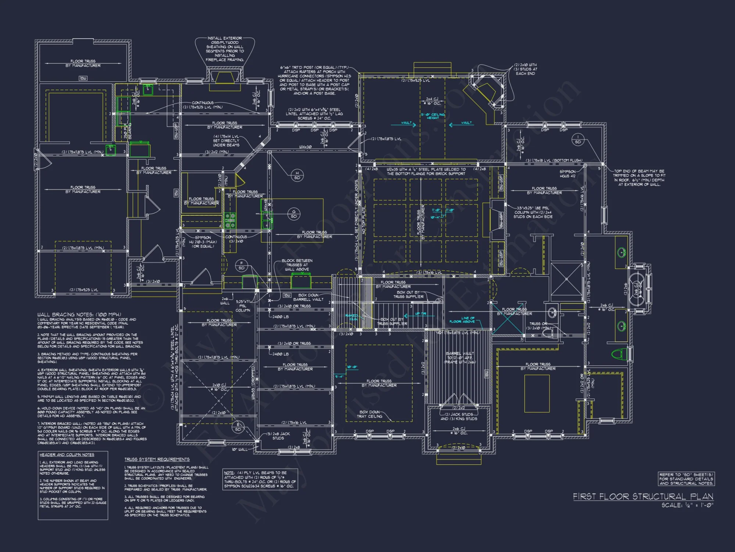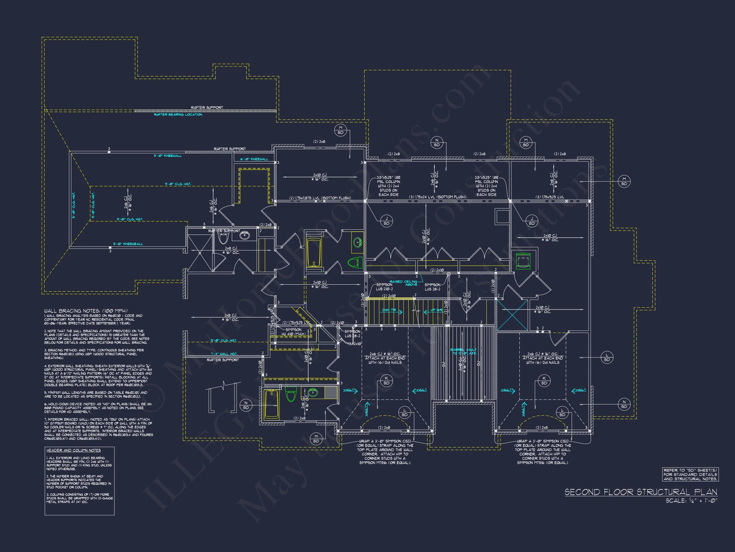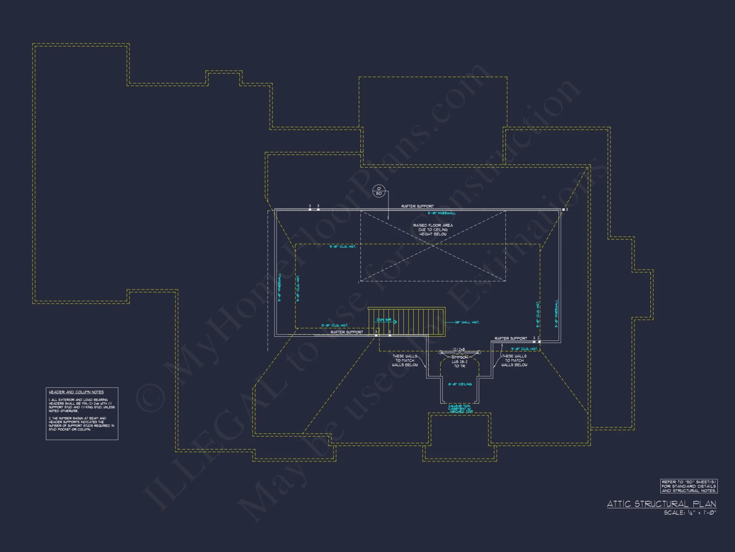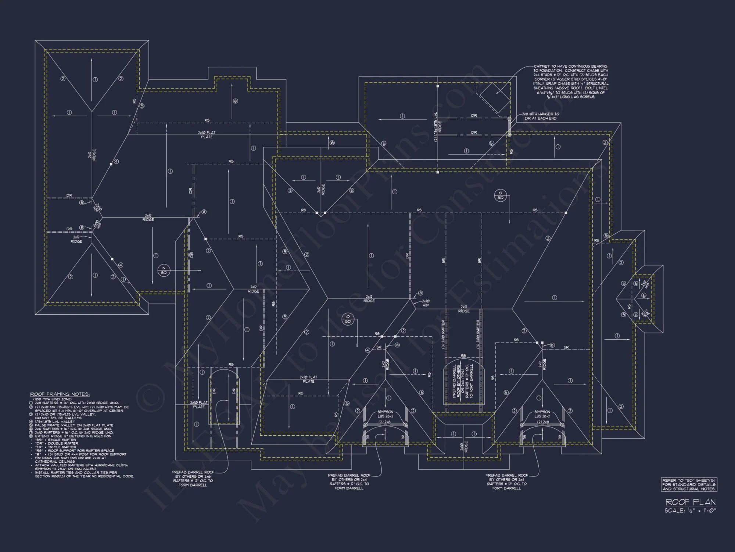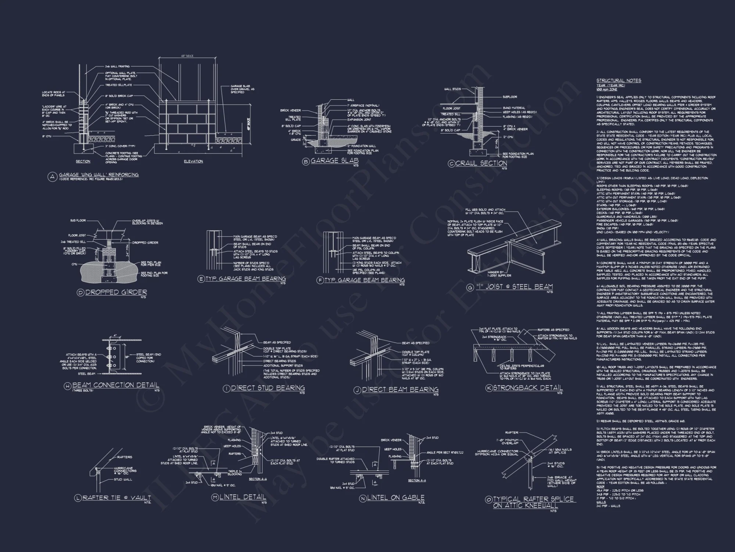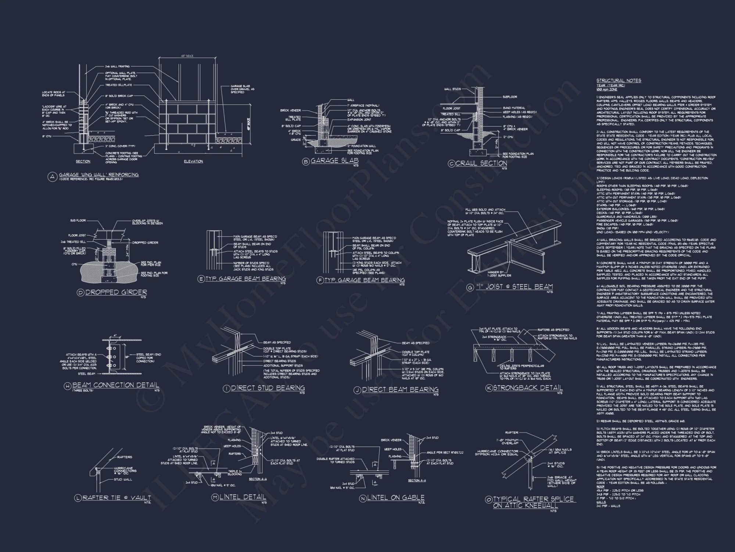15-1818 HOUSE PLAN – French Country Home Plan – 4-Bed, 4-Bath, 5,115 SF
French Country and European house plan with brick exterior • 4 bed • 4 bath • 5,115 SF. Vaulted ceilings, 3-car garage, open layout. Includes CAD+PDF + unlimited build license.
Original price was: $4,370.56.$2,354.21Current price is: $2,354.21.
999 in stock
* Please verify all details with the actual plan, as the plan takes precedence over the information shown below.
| Architectural Styles | |
|---|---|
| Width | 98'-4" |
| Depth | 65'-10" |
| Htd SF | |
| Unhtd SF | |
| Bedrooms | |
| Bathrooms | |
| # of Floors | |
| # Garage Bays | |
| Indoor Features | Open Floor Plan, Foyer, Mudroom, Great Room, Family Room, Living Room, Fireplace, Office/Study, Recreational Room |
| Outdoor Features | |
| Bed and Bath Features | Bedrooms on Second Floor, Owner's Suite on First Floor, Jack and Jill Bathroom, Walk-in Closet |
| Kitchen Features | |
| Garage Features | |
| Condition | New |
| Ceiling Features | |
| Structure Type | |
| Exterior Material |
No reviews yet.
10 FT+ Ceilings | 9 FT+ Ceilings | Breakfast Nook | Covered Front Porch | Covered Rear Porches | Designer Favorite | Family Room | Fireplaces | Fireplaces | Foyer | French Traditional Farmhouse | Front Entry | Great Room | Home Plans with Mudrooms | Jack and Jill | Kitchen Island | Laundry Room | Living Room | Luxury | Office/Study Designs | Open Floor Plan Designs | Owner’s Suite on the First Floor | Recreational Room | Second Floor Bedroom | Side Entry Garage | Traditional | Vaulted Ceiling | Walk-in Closet | Walk-in Pantry
Elegant French Country House Plan with European Detailing
Experience luxury and timeless design in this 5,115 sq. ft. French Country house plan featuring arched dormers, brick exterior, open living spaces, and professional CAD blueprints.
This exquisite French Country home plan blends European sophistication with family-friendly functionality. Its balanced symmetry, steep gables, and fine brickwork create stunning curb appeal, while the spacious interior offers comfort and elegance for modern living.
Key Design Features
- Heated Area: 5,115 sq. ft. of refined living space with balanced form and function.
- Bedrooms: 4 total bedrooms, including a luxurious main-level Owner Suite with spa-inspired bath and oversized closet.
- Bathrooms: 4 full baths with premium fixtures and European styling.
- Garage: 3-car configuration, ideal for families or additional storage.
- Foundation Options: Slab, crawlspace, or basement available at no cost.
Interior Layout & Flow
- Open-concept great room with a vaulted ceiling that flows into the dining area and gourmet kitchen.
- Chef’s kitchen with walk-in pantry, large island, and views of the rear yard. Explore pantry designs.
- Dedicated home office or flex space near the foyer for work or study.
- Expansive upstairs recreation room suitable for a media center or playroom.
- Elegant staircase and wide hallways enhance natural light and movement throughout.
Exterior Materials & Finishes
- Full brick façade with subtle stone accents around the entryway and windows.
- Steep, multi-pitched rooflines characteristic of French Provincial architecture.
- Arched dormers and wood-trimmed gables offer refined charm and depth.
- Covered front entry with masonry steps and classic European proportions.
Outdoor Living
- Spacious covered porch ideal for entertaining or relaxing evenings.
- Optional rear patio for outdoor dining or summer barbecues.
- Professionally landscaped front yard with space for garden beds or pathways.
Construction Benefits
- CAD + PDF Files Included: Ready-to-edit professional blueprints.
- Unlimited Build License: Construct multiple times without added cost.
- Structural Engineering Included: Certified for safety and compliance.
- Low-Cost Modifications: Customize with our in-house drafting team at reduced rates.
- Foundation Plan Modifications: Free changes between slab, crawlspace, or basement.
Architectural Inspiration
This home embodies the beauty of European tradition—steep roofs, stonework, and balance. Perfect for homeowners who appreciate symmetry and timeless design, this plan combines Old World charm with contemporary living efficiency.
Learn more about the French Country tradition on ArchDaily or discover Houzz’s French Country guide.
Included House Plan Benefits
- Full CAD and PDF sets for builders and homeowners.
- Free unlimited build license for flexible use.
- Professional structural engineering documentation.
- Foundation plan customization at no cost.
- Preview blueprint sheets before purchase.
Why Choose This Plan?
- Ideal for luxury neighborhoods or countryside estates.
- Balanced layout with first-floor master suite and guest flexibility.
- European charm with modern livability and natural light throughout.
Similar Plans You’ll Love
- French Country Farmhouse Plans
- Luxury House Plans
- Traditional House Plans
- Open Floor Plan Homes
- Covered Porch Plans
FAQ
Can I modify the floor plan? Yes, modifications are available for layout or elevation changes. What is included with purchase? CAD + PDF, structural engineering, and unlimited build license. Does it include garages? Yes, a three-car configuration with easy access. Where is the Owner Suite? On the main floor for convenience. Can I preview the plans? Yes, see full previews before purchasing.
Get Started
Ready to customize this elegant home? support@myhomefloorplans.com or reach our design team for a quote. Your dream home begins with professional design and craftsmanship from My Home Floor Plans.
15-1818 HOUSE PLAN – French Country Home Plan – 4-Bed, 4-Bath, 5,115 SF
- BOTH a PDF and CAD file (sent to the email provided/a copy of the downloadable files will be in your account here)
- PDF – Easily printable at any local print shop
- CAD Files – Delivered in AutoCAD format. Required for structural engineering and very helpful for modifications.
- Structural Engineering – Included with every plan unless not shown in the product images. Very helpful and reduces engineering time dramatically for any state. *All plans must be approved by engineer licensed in state of build*
Disclaimer
Verify dimensions, square footage, and description against product images before purchase. Currently, most attributes were extracted with AI and have not been manually reviewed.
My Home Floor Plans, Inc. does not assume liability for any deviations in the plans. All information must be confirmed by your contractor prior to construction. Dimensions govern over scale.



