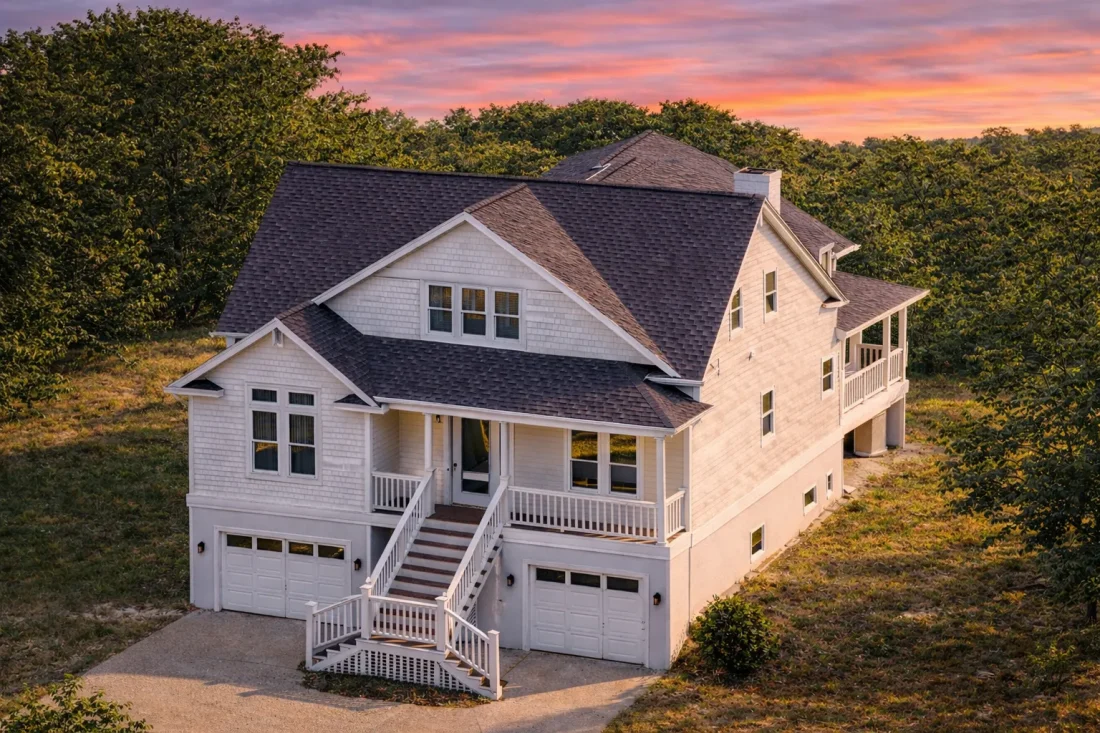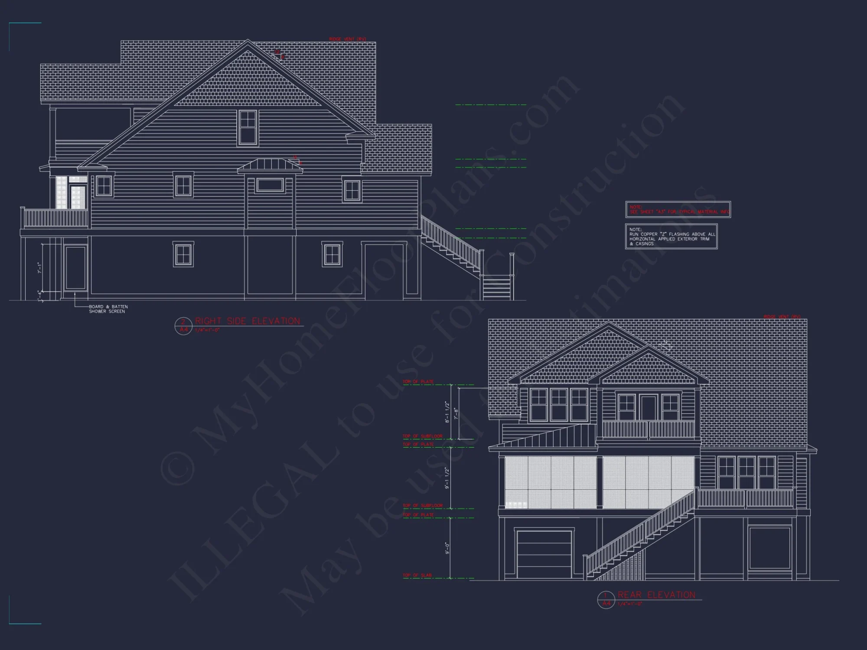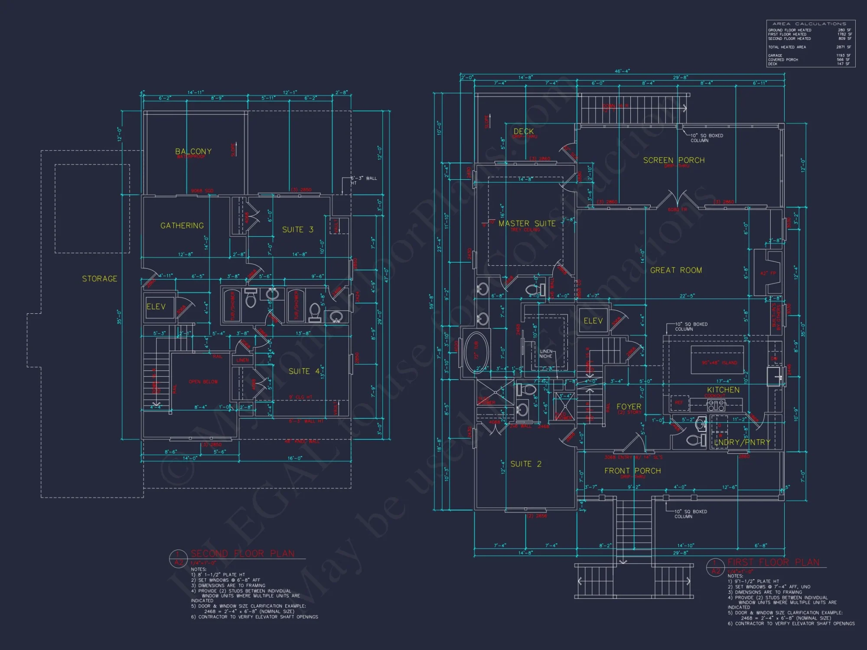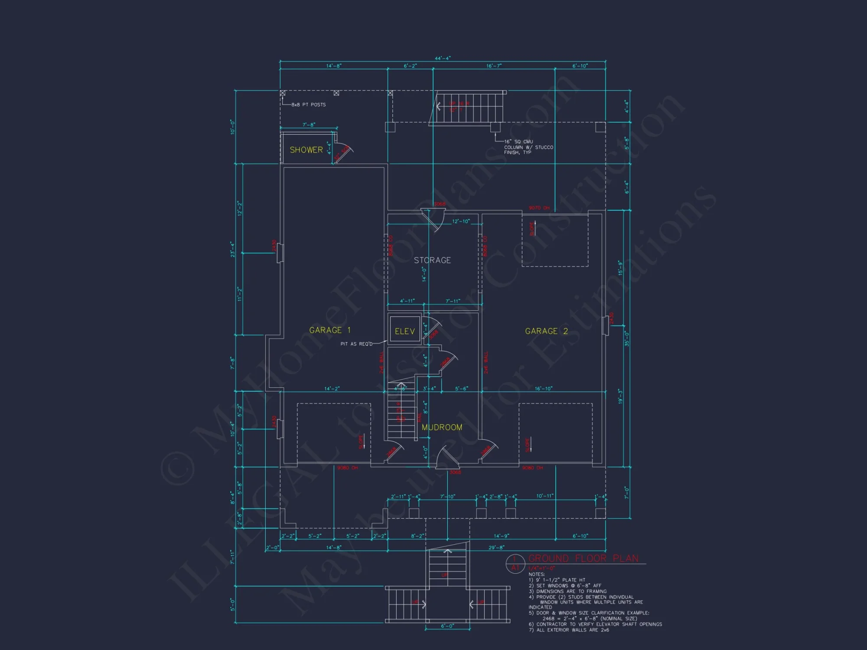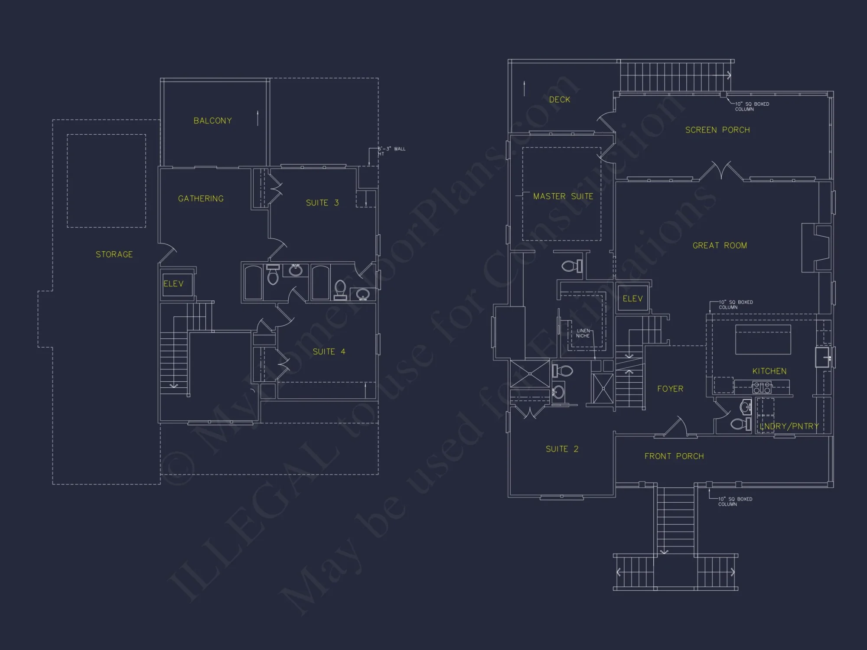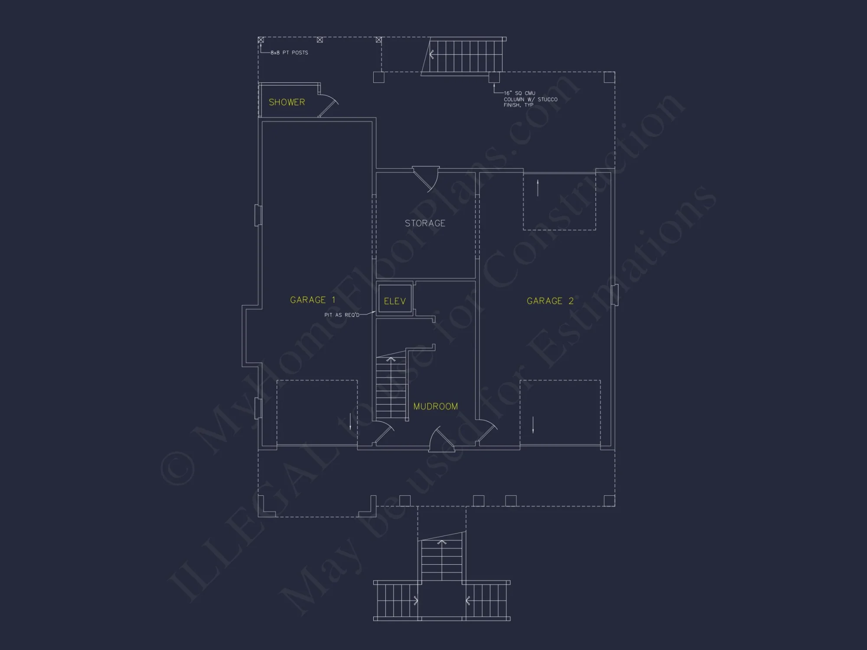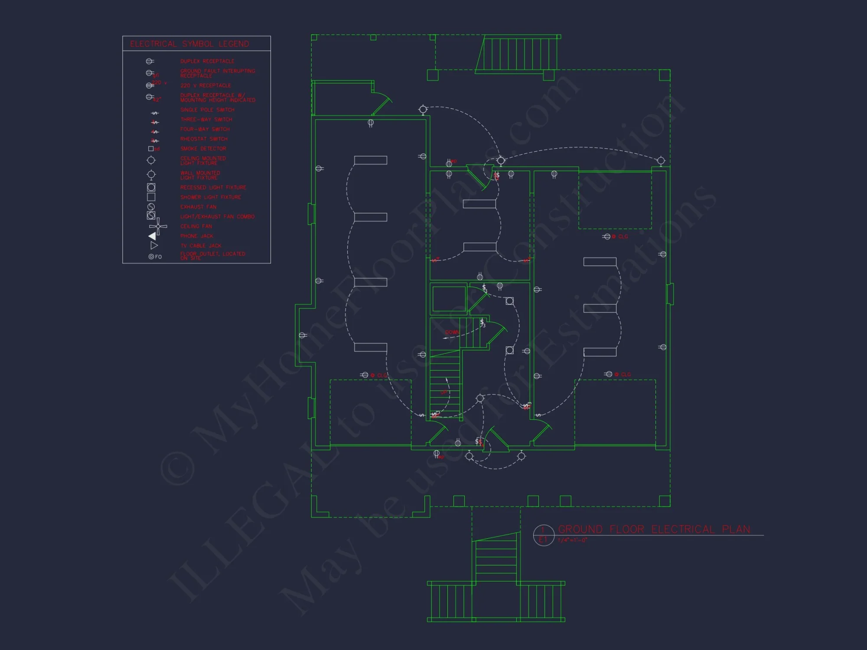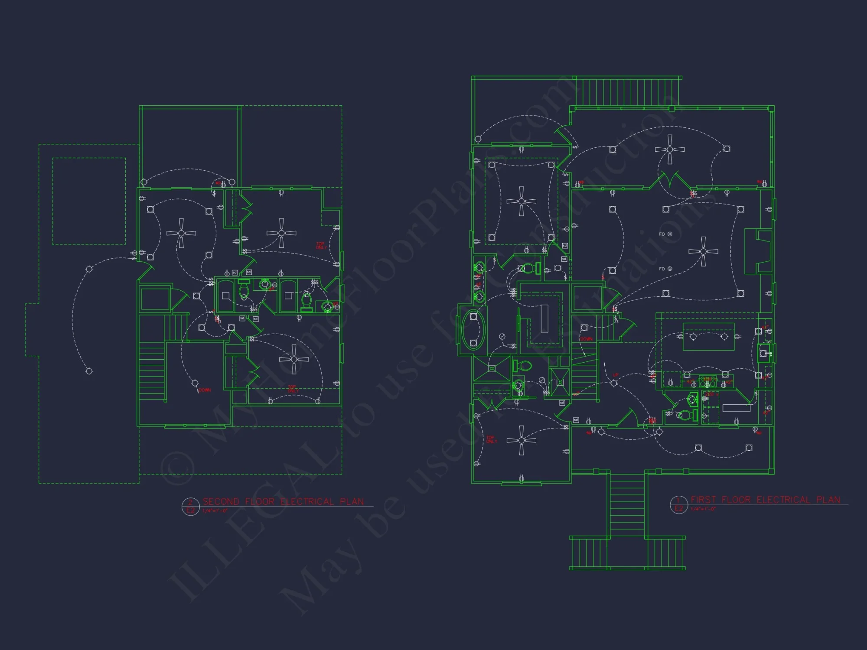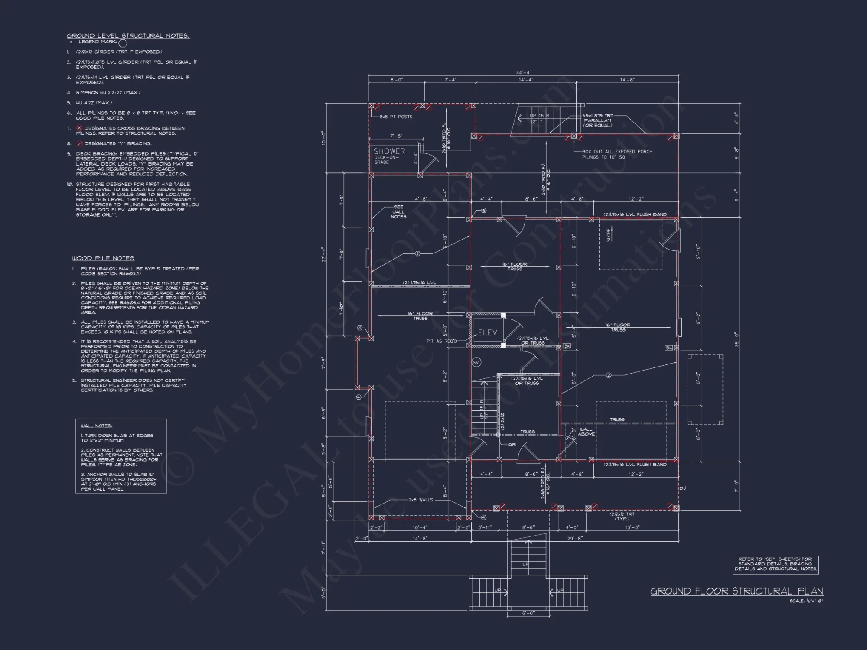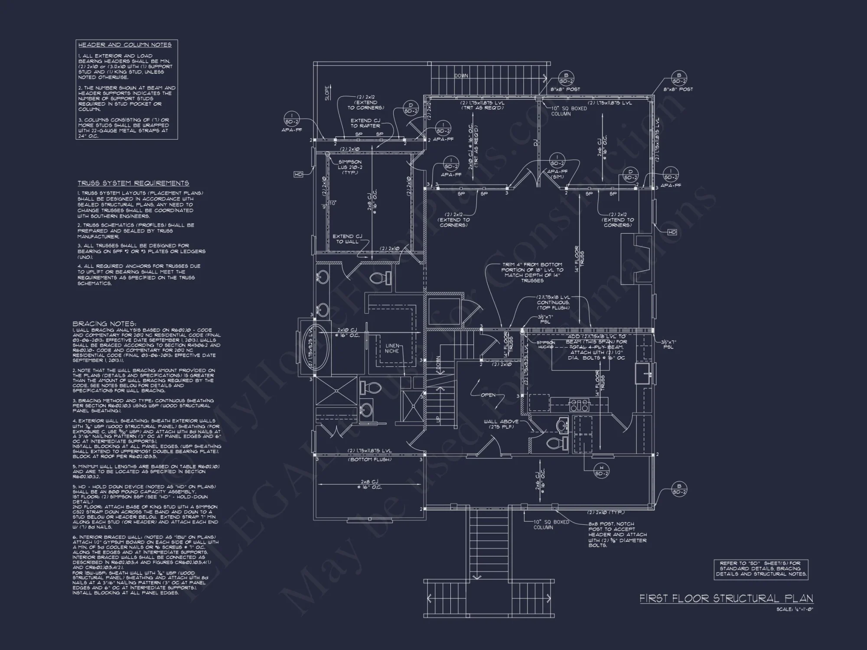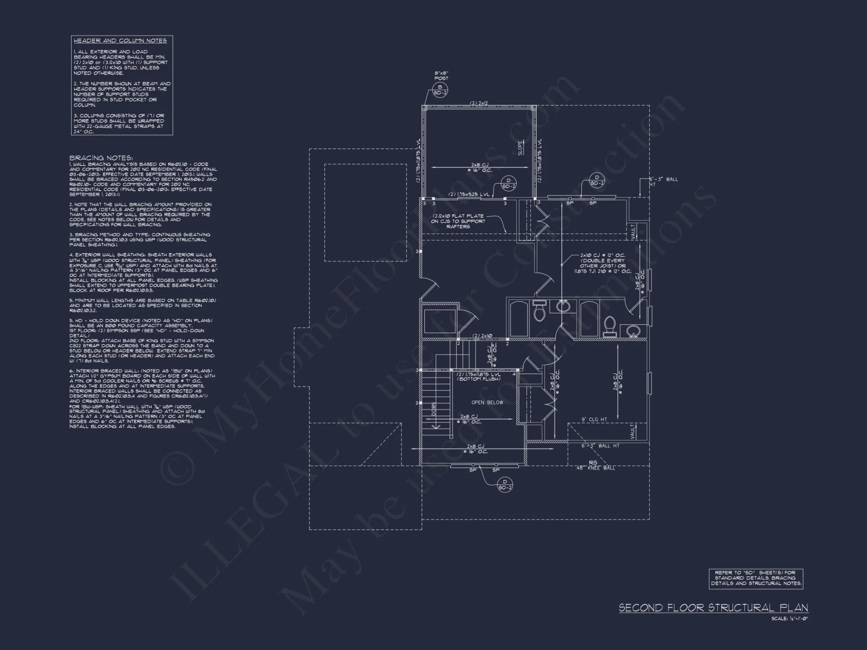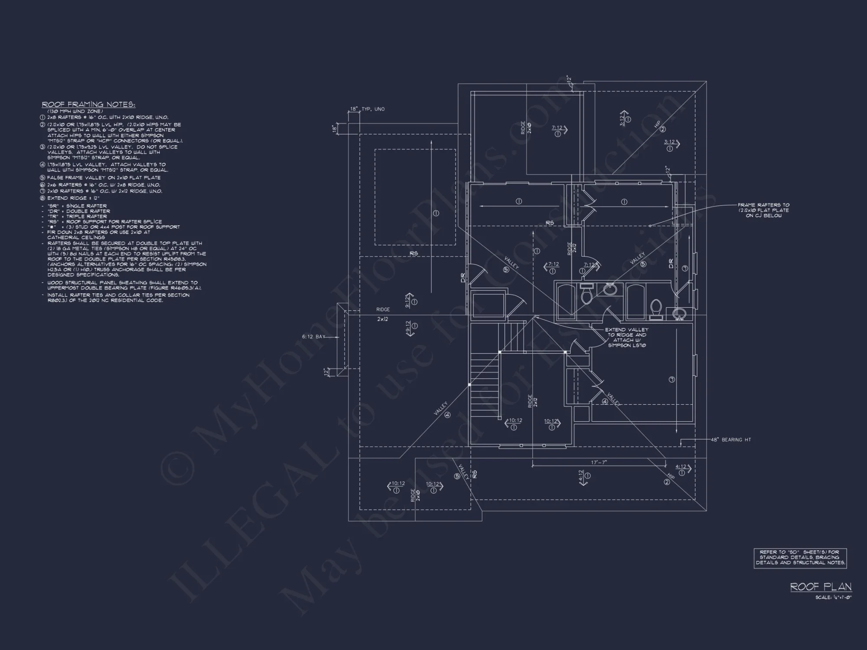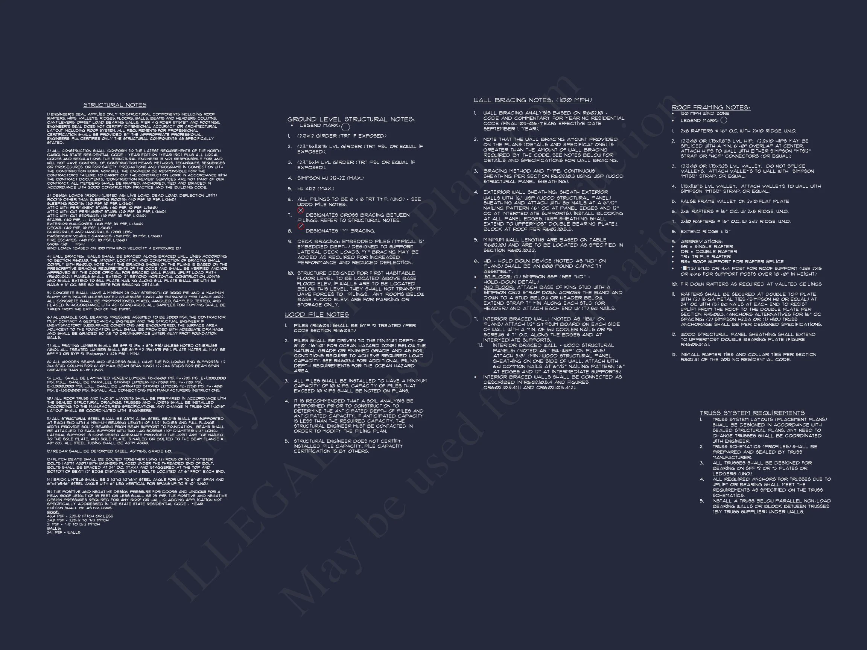15-2075 HOUSE PLAN – Modern Farmhouse Plan – 4-Bed, 3-Bath, 2,850 SF
Modern Farmhouse and Transitional house plan with siding and stone exterior • 4 bed • 3 bath • 2,850 SF. Open layout, double garage, elevated porch. Includes CAD+PDF + unlimited build license.
Original price was: $1,976.45.$1,254.99Current price is: $1,254.99.
999 in stock
* Please verify all details with the actual plan, as the plan takes precedence over the information shown below.
| Architectural Styles | |
|---|---|
| Width | 44'-4" |
| Depth | 59'-8" |
| Htd SF | |
| Unhtd SF | |
| Bedrooms | |
| Bathrooms | |
| # of Floors | |
| # Garage Bays | |
| Indoor Features | Open Floor Plan, Mudroom, Great Room, Family Room, Living Room, Fireplace, Office/Study, Elevator |
| Outdoor Features | |
| Bed and Bath Features | Bedrooms on First Floor, Bedrooms on Second Floor, Owner's Suite on First Floor, Split Bedrooms, Walk-in Closet |
| Kitchen Features | |
| Garage Features | |
| Condition | New |
| Ceiling Features | |
| Structure Type | |
| Exterior Material |
No reviews yet.
9 FT+ Ceilings | Balconies | Beach | Beamed | Bedrooms on First and Second Floors | Breakfast Nook | Covered Front Porch | Covered Rear Porches | Deck | Elevator | Family Room | Fireplaces | Front Entry | Great Room | Home Plans with Mudrooms | Kitchen Island | Large House Plans | Living Room | Living Space | Narrow Lot Designs | Office/Study Designs | Open Floor Plan Designs | Owner’s Suite on the First Floor | Second Floor Bedroom | Smooth & Conventional | Split Bedroom | Walk-in Closet | Walk-in Pantry
Elegant Modern Farmhouse with Dual Garages and Elevated Porch
This transitional modern farmhouse plan offers 2,850 heated sq. ft., 4 bedrooms, 3 bathrooms, an open-concept layout, and timeless curb appeal.
This modern farmhouse home plan captures the perfect balance of classic charm and contemporary design. With its elevated front porch, symmetrical façade, and stone-accented base, this home brings sophisticated rural style into suburban living.
Key Features of This Modern Farmhouse Plan
Spacious Living Areas
- Heated area: 2,850 sq. ft. with a functional open floor plan for modern lifestyles.
- Main gathering spaces: Large great room, dining area, and kitchen blend seamlessly together for entertaining and everyday comfort.
- Ceiling height: 9 ft throughout main living areas, creating an airy and inviting feel.
Bedrooms & Bathrooms
- 4 bedrooms including a luxurious owner’s suite with a spa-style bathroom and large walk-in closet.
- 3 full bathrooms designed for convenience and privacy.
- Optional guest suite or study for flexible living arrangements.
Kitchen & Dining Highlights
- Gourmet kitchen with central island, walk-in pantry, and premium cabinetry.
- Formal dining area adjacent to the kitchen provides seamless flow for hosting.
- Natural light fills the heart of the home through oversized windows.
Garage & Entry Details
- Garage bays: Two front-entry garages beneath the raised front porch.
- Garage type: Basement-level dual access with side steps leading to the main entry.
- Storage space: Built-in mudroom with shelving and rear access.
Exterior Design Elements
- Classic horizontal lap siding on upper levels with stone veneer base for grounding contrast.
- Black window trim and railings enhance modern appeal.
- Symmetrical rooflines and dormers reflect timeless farmhouse geometry.
Architectural Style: Modern Farmhouse
Defined by its clean lines, neutral palette, and versatile charm, this plan merges Transitional detailing with Modern Farmhouse character. It’s ideal for families who appreciate rustic warmth with contemporary finishes. Learn more about this aesthetic on ArchDaily.
Interior Highlights
- Open-concept living area with fireplace and built-in shelving.
- Optional home office or den with front-facing windows.
- Large laundry room with utility sink and cabinetry.
- Hardwood flooring in main living spaces; tile in wet areas.
Outdoor Living Spaces
- Front porch: Elevated and covered, creating a grand entryway.
- Rear patio or deck: Ideal for dining al fresco or outdoor gatherings.
- Optional screened porch for year-round enjoyment.
Included Benefits with Every Plan
- CAD + PDF Files: Ready to build and modify.
- Unlimited Build License: Build as many times as you want.
- Structural Engineering: Included at no extra cost.
- Free Foundation Changes: Choose between slab, crawlspace, or basement. See how it works.
- Material List Included: Streamline your construction process with itemized details.
- Free Preview: View every sheet before purchase.
Similar Collections You Might Love
- Farmhouse House Plans
- Transitional House Plans
- Covered Porch House Plans
- Open Floor Plan Homes
- Two-Story House Designs
Frequently Asked Questions
Can this plan be built on a sloped lot? Yes. The lower garage design suits moderately sloped lots.
Are modifications available? Yes, we offer free foundation changes and affordable design adjustments.
Is the master suite on the main level? Yes, conveniently placed for easy access and privacy.
What’s included in the plan set? Full CAD files, PDFs, structural details, and build rights.
Start Building Your Dream Farmhouse
our support team at support@myhomefloorplans.com or get in touch here to customize your home today.
Bring timeless style and modern comfort together with this elegant farmhouse design.
15-2075 HOUSE PLAN – Modern Farmhouse Plan – 4-Bed, 3-Bath, 2,850 SF
- BOTH a PDF and CAD file (sent to the email provided/a copy of the downloadable files will be in your account here)
- PDF – Easily printable at any local print shop
- CAD Files – Delivered in AutoCAD format. Required for structural engineering and very helpful for modifications.
- Structural Engineering – Included with every plan unless not shown in the product images. Very helpful and reduces engineering time dramatically for any state. *All plans must be approved by engineer licensed in state of build*
Disclaimer
Verify dimensions, square footage, and description against product images before purchase. Currently, most attributes were extracted with AI and have not been manually reviewed.
My Home Floor Plans, Inc. does not assume liability for any deviations in the plans. All information must be confirmed by your contractor prior to construction. Dimensions govern over scale.



