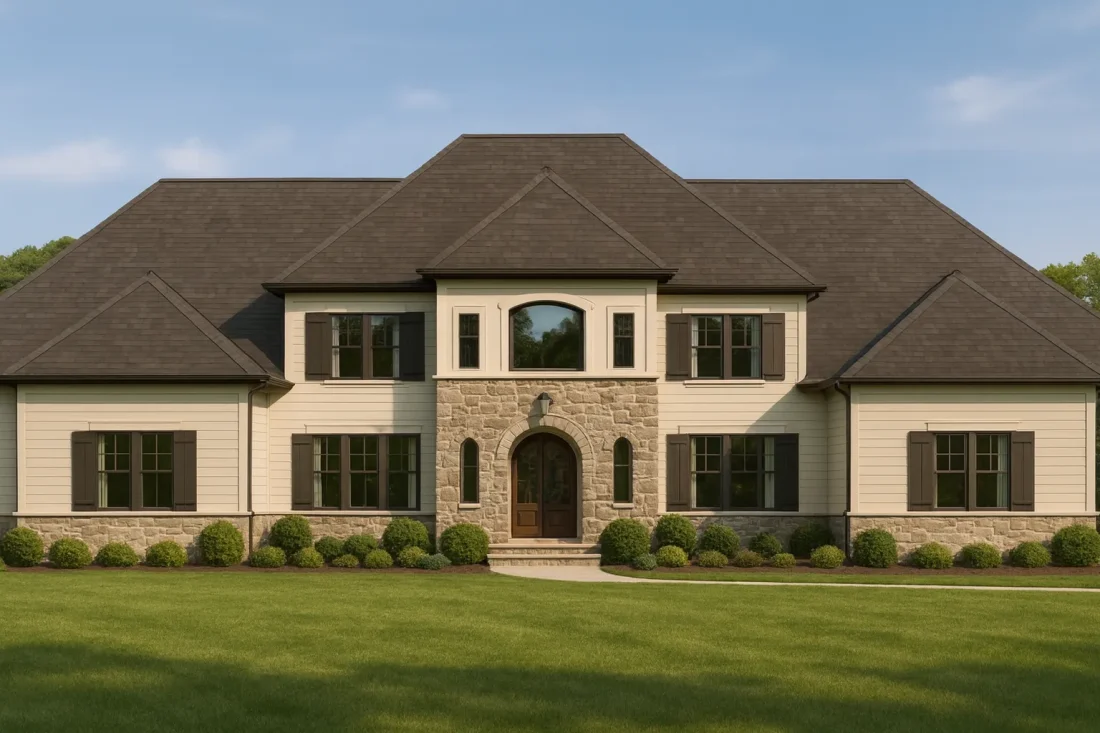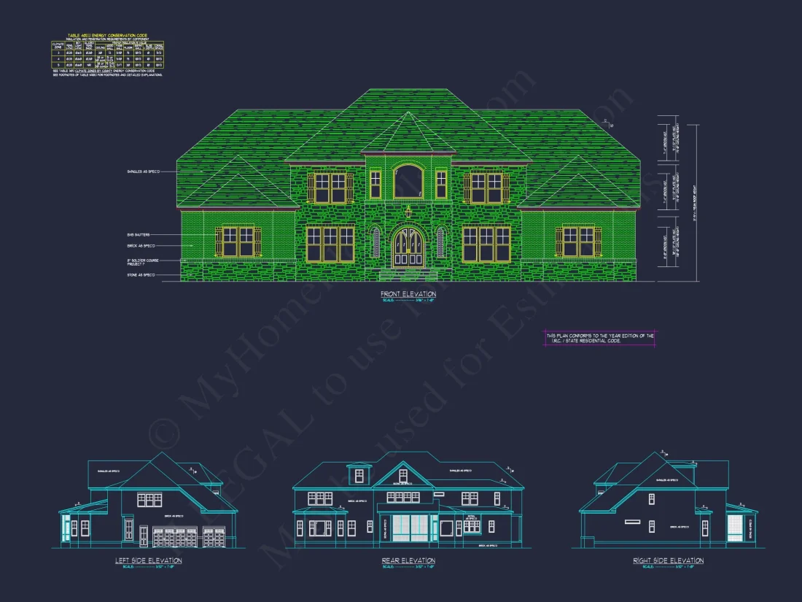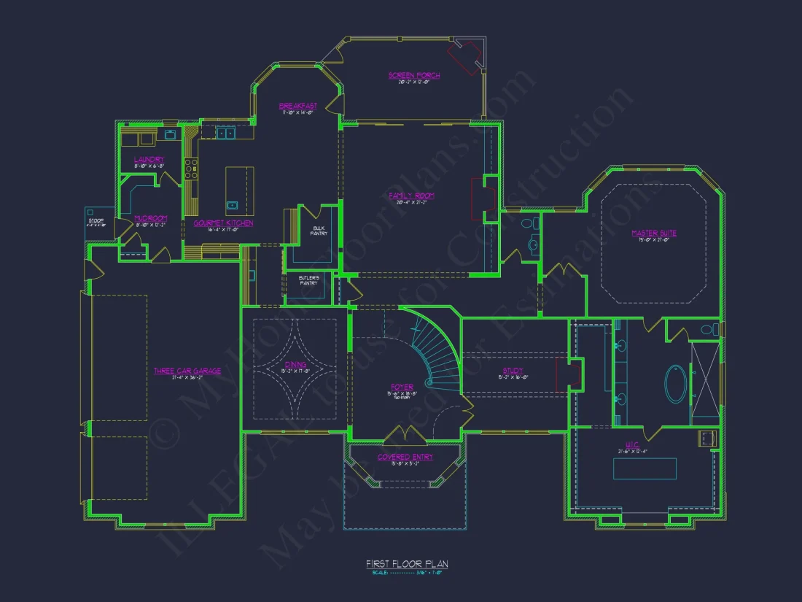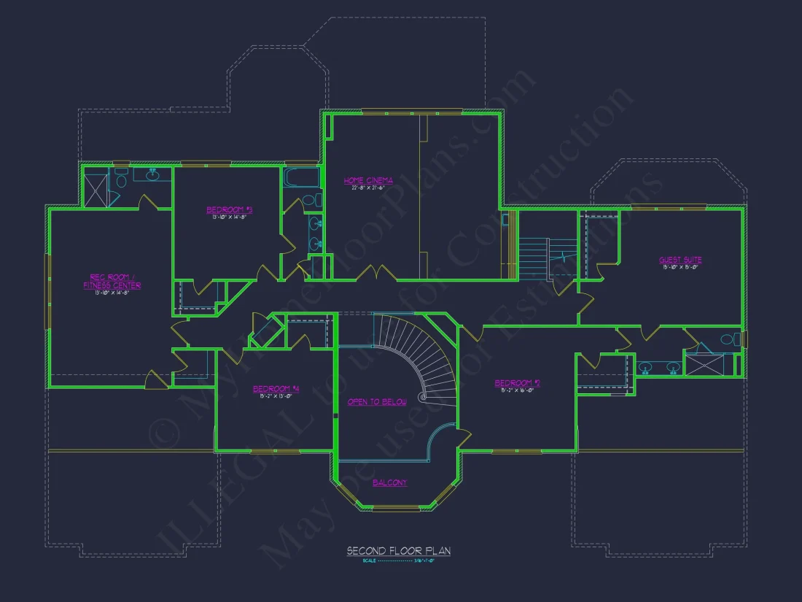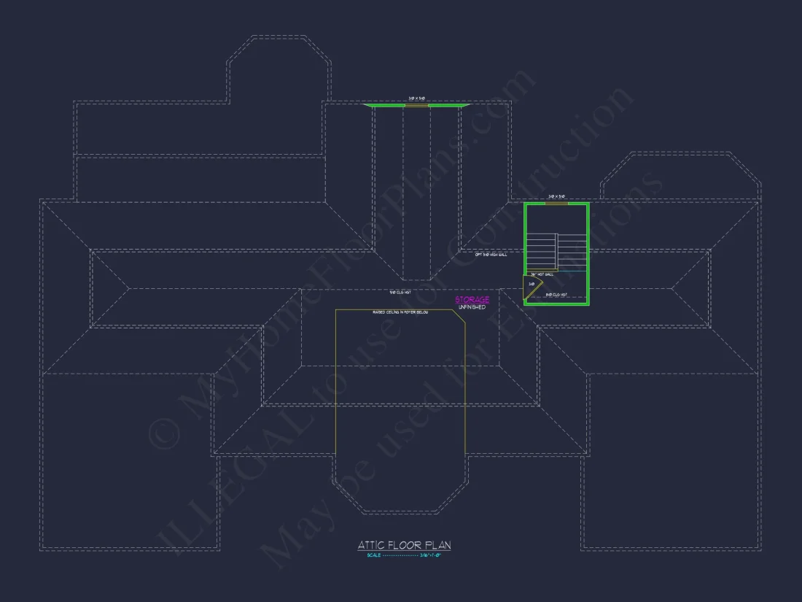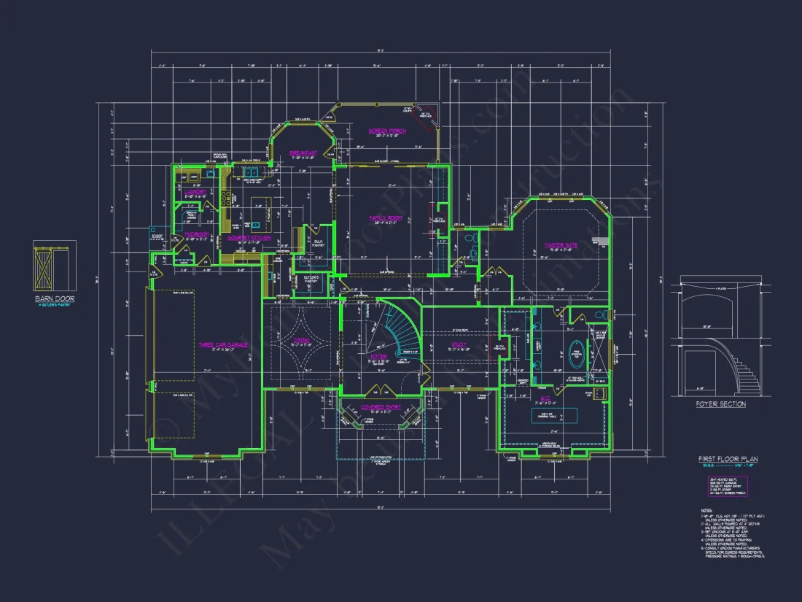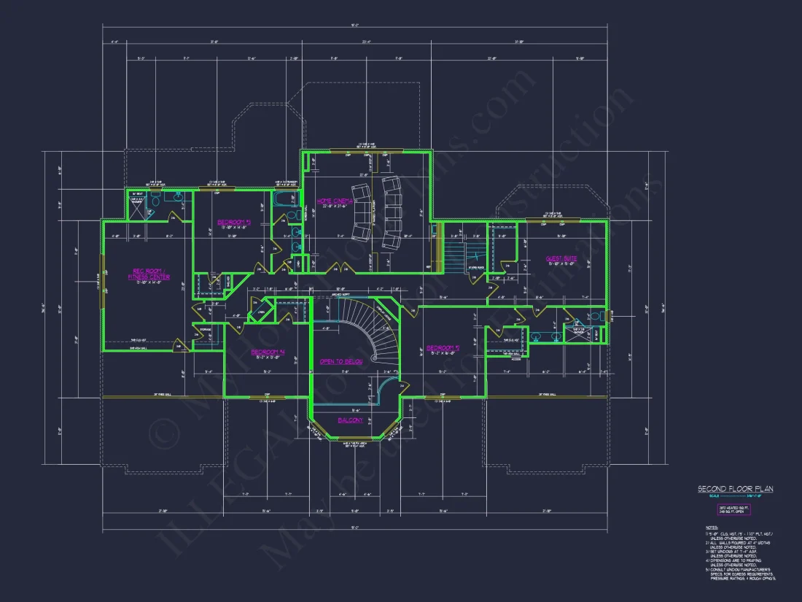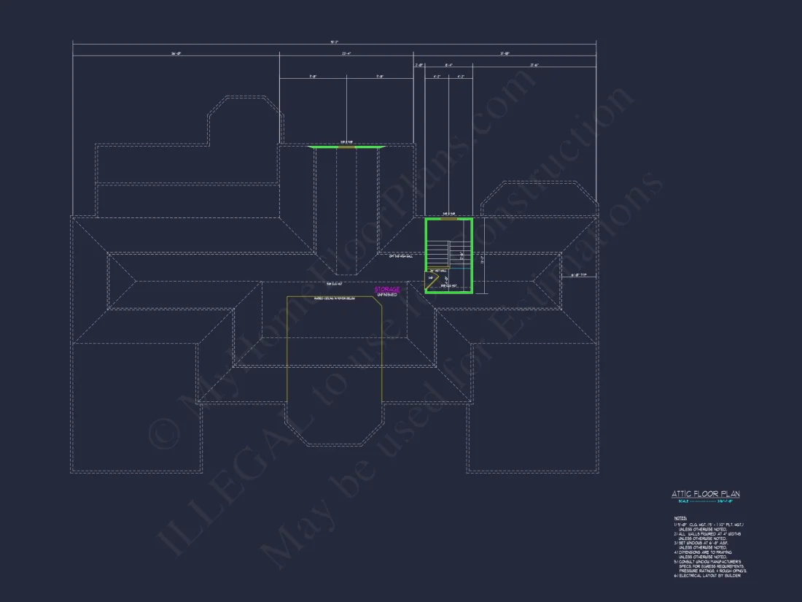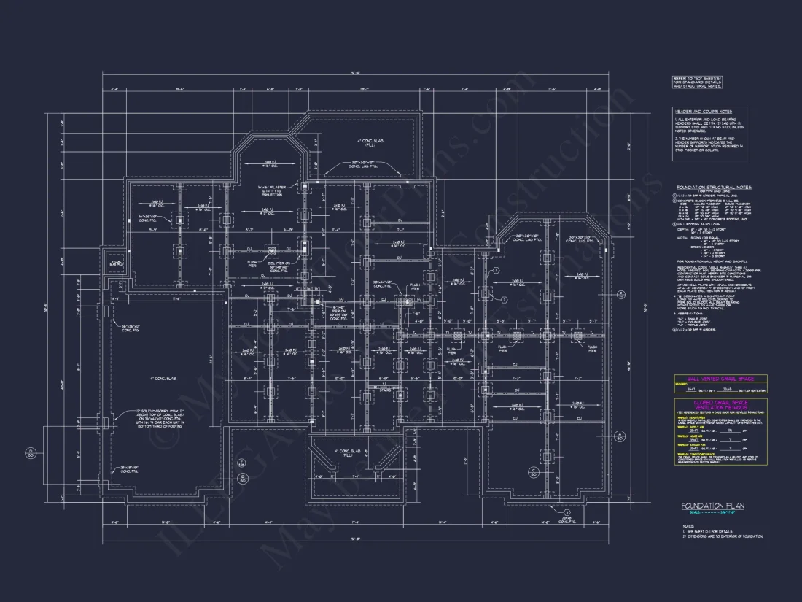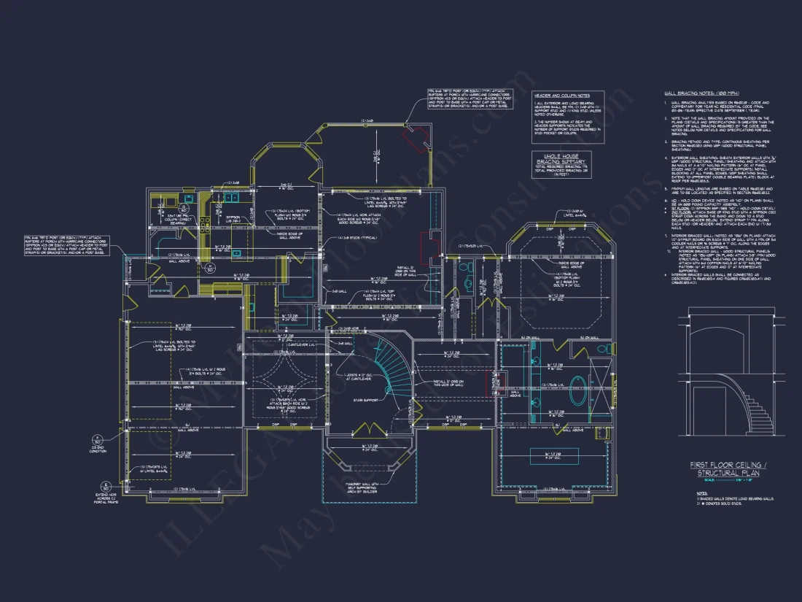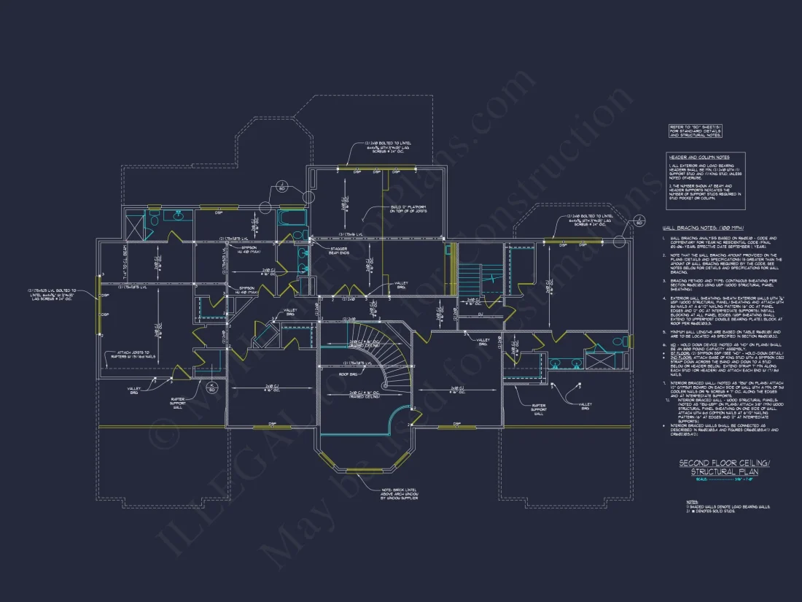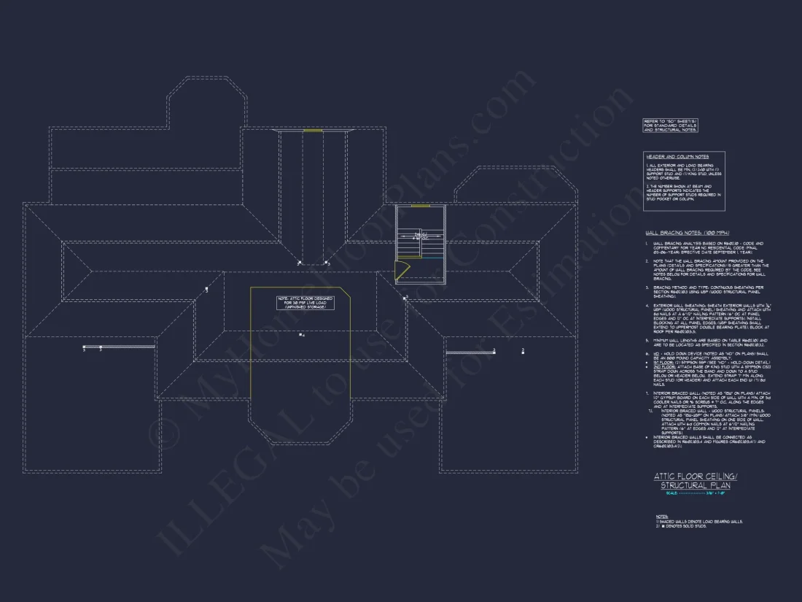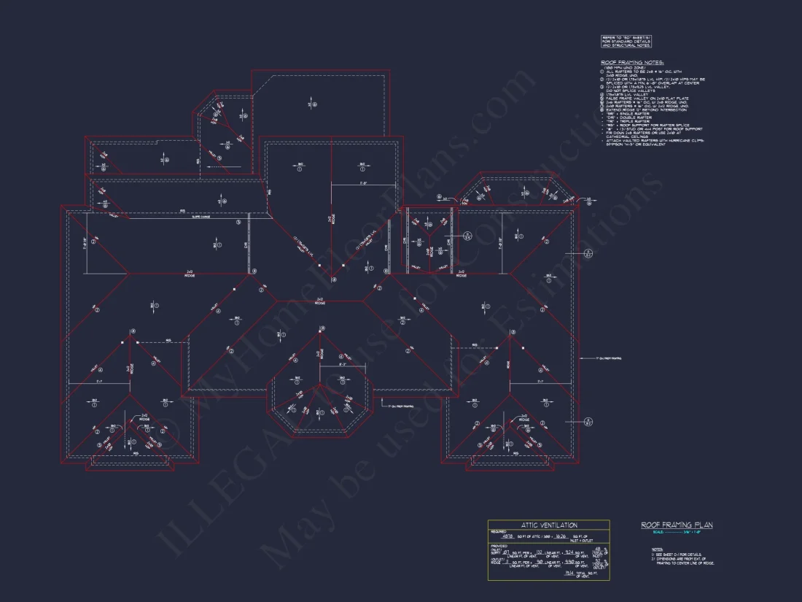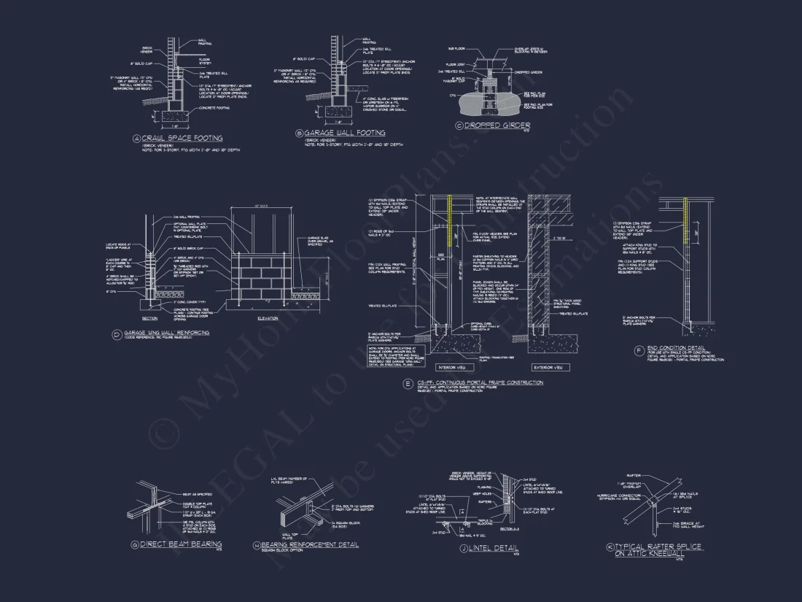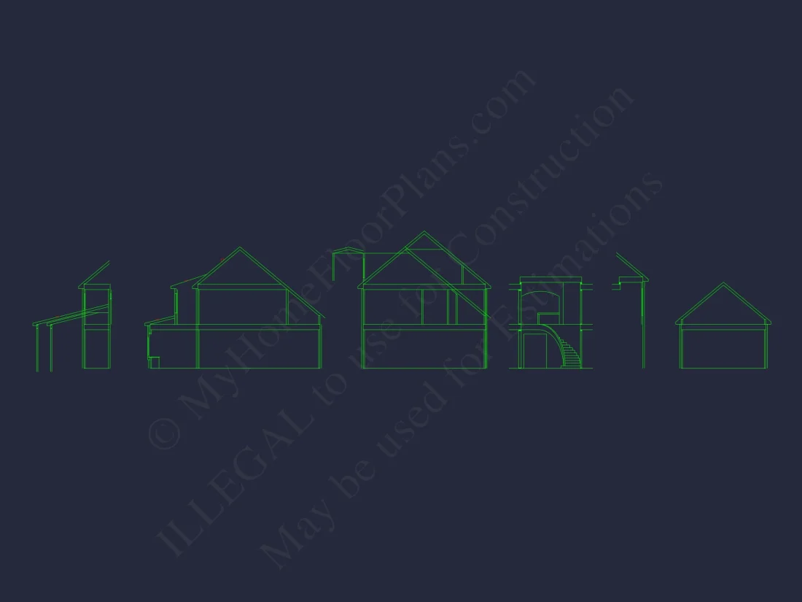16-1156 HOUSE PLAN -Neo-Colonial House Plan – 5-Bed, 4.5-Bath, 5,200 SF
Neo-Colonial and Georgian Revival house plan with brick and stone exterior • 5 bed • 4.5 bath • 5,200 SF. Symmetrical façade, luxury owner’s suite, grand entry. Includes CAD+PDF + unlimited build license.
Original price was: $3,170.56.$1,954.99Current price is: $1,954.99.
999 in stock
* Please verify all details with the actual plan, as the plan takes precedence over the information shown below.
| Width | 91'-2" |
|---|---|
| Depth | 70'-3" |
| Htd SF | |
| Unhtd SF | |
| Bedrooms | |
| Bathrooms | |
| # of Floors | |
| # Garage Bays | |
| Architectural Styles | |
| Indoor Features | Foyer, Mudroom, Great Room, Family Room, Living Room, Office/Study, Recreational Room, Bonus Room, Attic |
| Outdoor Features | Covered Front Porch, Covered Rear Porch, Screened Porch, Patio |
| Bed and Bath Features | Bedrooms on Second Floor, Owner's Suite on First Floor, Jack and Jill Bathroom, Walk-in Closet |
| Kitchen Features | Kitchen Island, Breakfast Nook, Butler's Pantry, Walk-in Pantry |
| Garage Features | |
| Condition | New |
| Ceiling Features | |
| Structure Type | |
| Exterior Material |
Alexander Brown – August 23, 2024
Load diagram arrows self-explanatory!
10 FT+ Ceilings | Attics | Bonus Rooms | Breakfast Nook | Butler’s Pantry | Covered Front Porch | Covered Patio | Covered Rear Porches | Designer Favorite | Family Room | Foyer | Front Entry | Great Room | Home Plans with Mudrooms | Jack and Jill | Kitchen Island | Living Room | Luxury | Modern Suburban Designs | Office/Study Designs | Oversized Designs | Owner’s Suite on the First Floor | Recreational Room | Screened Porches | Second Floor Bedroom | Top Selling | Traditional | Tray Ceilings | Walk-in Closet | Walk-in Pantry
Neo-Colonial Luxury Home Plan with Brick & Stone Exterior
This refined Neo-Colonial luxury home plan delivers timeless curb appeal, balanced proportions, and an expansive interior designed for upscale family living. With 5 bedrooms, 4.5 bathrooms, and approximately 5,200 heated square feet, this residence blends Traditional Colonial architecture with New American livability. The elegant brick exterior accented by stone detailing establishes a stately presence that feels both classic and enduring.
Stately Neo-Colonial Curb Appeal
The front elevation is defined by symmetrical massing, a centered arched entry, and evenly spaced windows fitted with classic shutters. These hallmark elements of Traditional Colonial architecture are elevated with refined Georgian Revival influences, including formal balance and dignified proportions. The brick façade provides permanence and visual weight, while the stone entry surround creates a welcoming focal point.
A moderately pitched, multi-hip roof reinforces the home’s formal character while maintaining harmony across the façade. Clean trim lines and consistent window alignment reflect the architectural discipline that makes Neo-Colonial homes a staple in luxury residential design.
Grand Entry & Thoughtful Interior Flow
Upon entry, a gracious foyer establishes a sense of scale and symmetry. The layout balances formal and informal living spaces, creating a home that feels elegant yet highly functional for modern lifestyles.
Main-Level Highlights
- Formal foyer with clear axial sightlines
- Large family room ideal for gatherings
- Open-concept kitchen with oversized island
- Formal dining room for entertaining
- Private home office or study
This interior arrangement reflects Neo-Colonial planning enhanced by contemporary openness, allowing spaces to flow naturally while preserving architectural definition.
Kitchen Designed for Everyday Luxury
The kitchen anchors the main living area and is designed for both function and style. A generous island provides workspace and casual seating, while surrounding cabinetry and pantry storage support an uncluttered, efficient environment.
Natural light pours in through well-placed windows, reinforcing the bright and welcoming interior atmosphere that defines updated Colonial-inspired homes.
Owner’s Suite Retreat
The main-level owner’s suite offers privacy and comfort, positioned away from secondary bedrooms. Generous proportions, a spacious walk-in closet, and a spa-style bathroom create a retreat suitable for long-term living.
Owner’s Bath Features
- Dual vanities
- Large walk-in shower
- Optional soaking tub
- Private water closet
Upper-Level Bedrooms & Flexible Living
The upper level includes four additional bedrooms designed to accommodate family members, guests, or flexible lifestyle needs. The thoughtful arrangement supports privacy while maintaining convenient access to shared spaces.
- Well-proportioned secondary bedrooms
- Shared and private bath configurations
- Optional bonus or recreation room
Outdoor Living Opportunities
The rear elevation mirrors the home’s front symmetry, allowing seamless integration of outdoor living spaces. Covered porch and patio options expand the usable footprint and enhance everyday enjoyment.
- Covered rear porch option
- Ideal for future pool or terrace
- Balanced rear architectural design
Garage, Storage & Daily Functionality
An oversized multi-car garage supports modern storage and lifestyle needs. Interior access maintains convenience while preserving clean transitions between utility and living areas.
- Large garage with storage potential
- Mudroom or drop zone
- Multiple walk-in closets
Architectural Style Overview
- Neo-Colonial: Formal symmetry, timeless materials, enduring appeal
- Georgian Revival: Balanced proportions, dignified detailing
- Traditional Colonial: Centered entry, shutters, brick façade
What’s Included with This House Plan
- CAD + PDF construction documents
- Unlimited build license
- Structural engineering included
- Foundation options available
- Customization-ready design
Timeless Design Inspiration
Colonial-inspired architecture continues to shape luxury residential design due to its clarity, order, and adaptability. For additional perspective on classic residential architecture and modern interpretations, visit ArchDaily.
Frequently Asked Questions
Can this plan be customized? Yes, layouts and exterior details can be modified.
Is engineering included? Yes, structural engineering is part of the plan package.
Does this plan suit large families? Yes, with multiple bedrooms and flexible spaces.
What exterior materials are standard? Brick with stone accents.
Build a Home That Endures
This Neo-Colonial luxury home plan offers architectural permanence, refined comfort, and lasting value—an ideal choice for homeowners seeking tradition with modern livability.
16-1156 HOUSE PLAN -Neo-Colonial House Plan – 5-Bed, 4.5-Bath, 5,200 SF
- BOTH a PDF and CAD file (sent to the email provided/a copy of the downloadable files will be in your account here)
- PDF – Easily printable at any local print shop
- CAD Files – Delivered in AutoCAD format. Required for structural engineering and very helpful for modifications.
- Structural Engineering – Included with every plan unless not shown in the product images. Very helpful and reduces engineering time dramatically for any state. *All plans must be approved by engineer licensed in state of build*
Disclaimer
Verify dimensions, square footage, and description against product images before purchase. Currently, most attributes were extracted with AI and have not been manually reviewed.
My Home Floor Plans, Inc. does not assume liability for any deviations in the plans. All information must be confirmed by your contractor prior to construction. Dimensions govern over scale.



