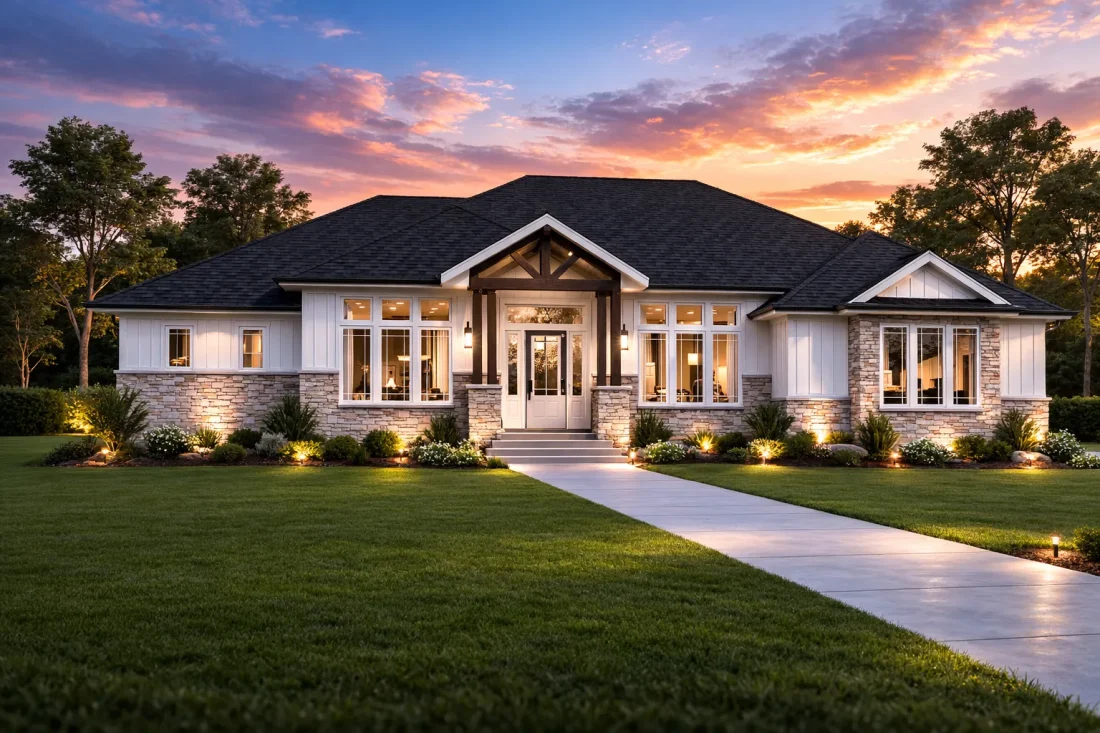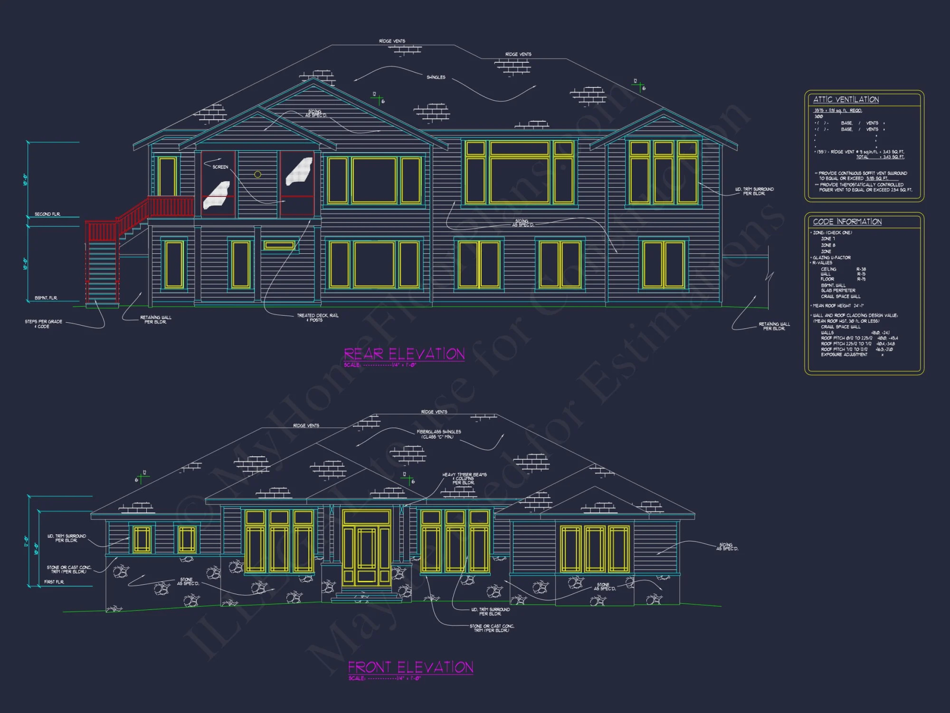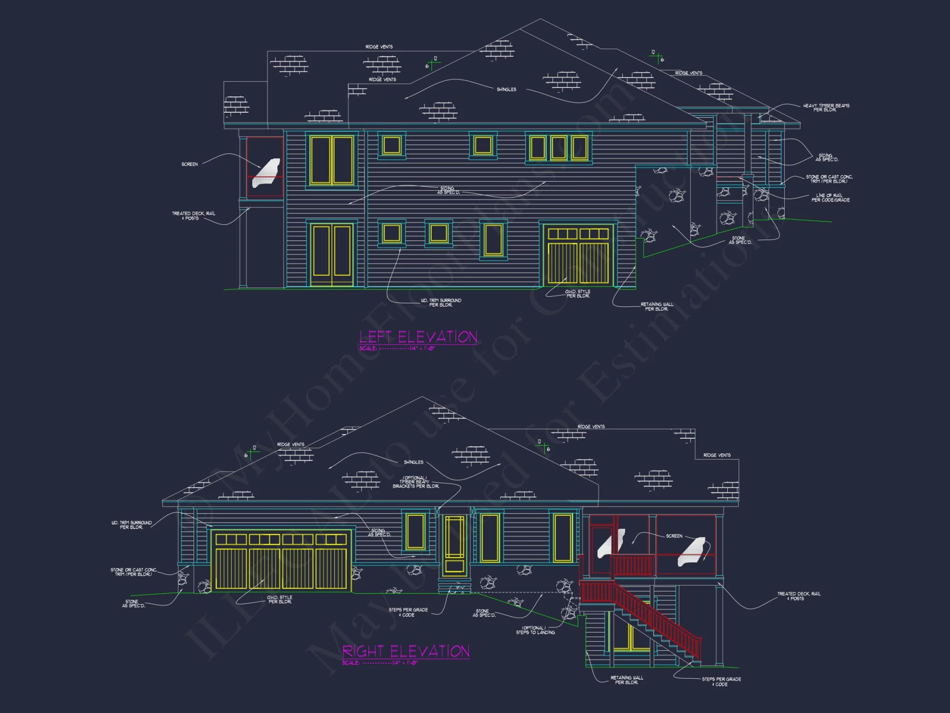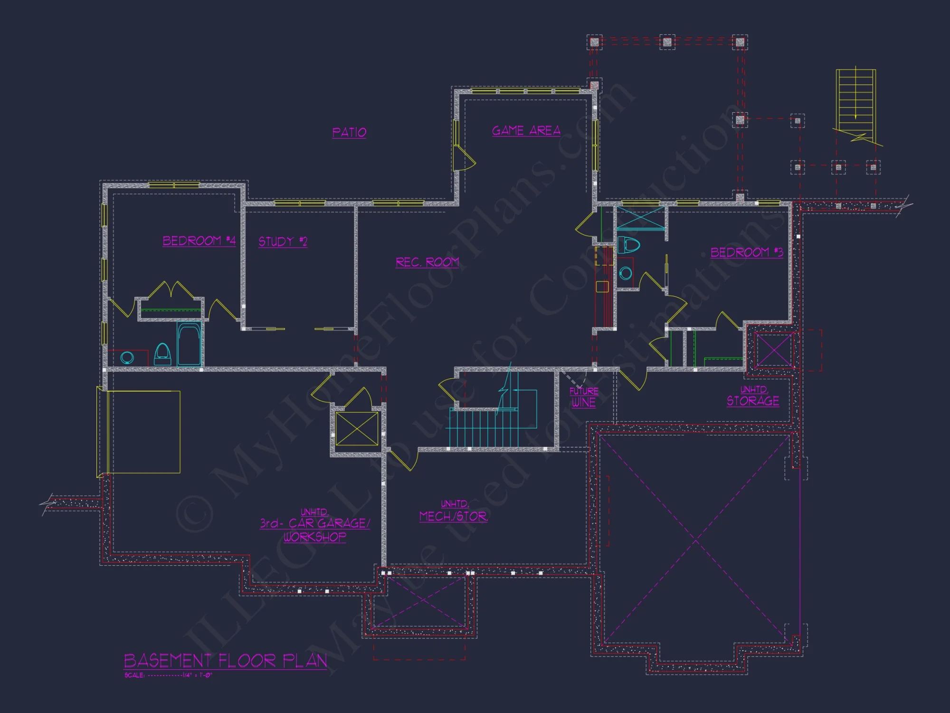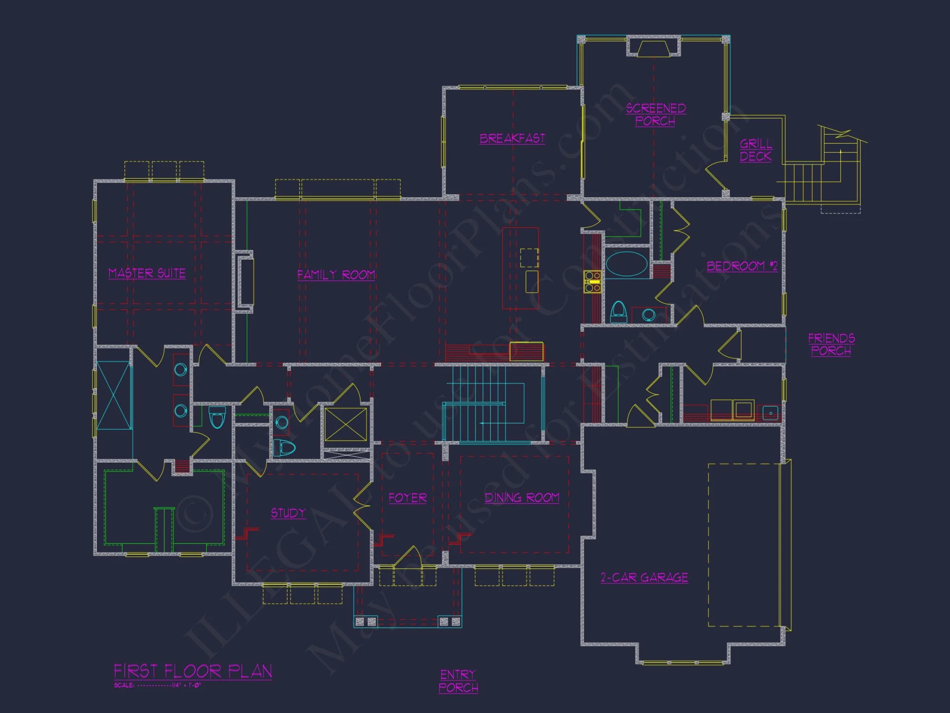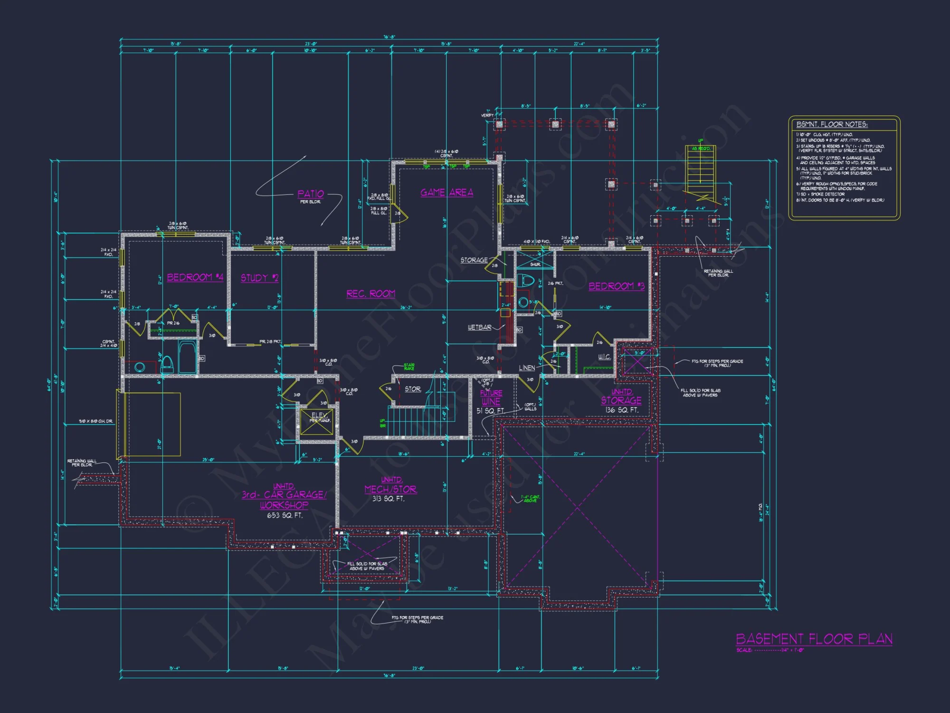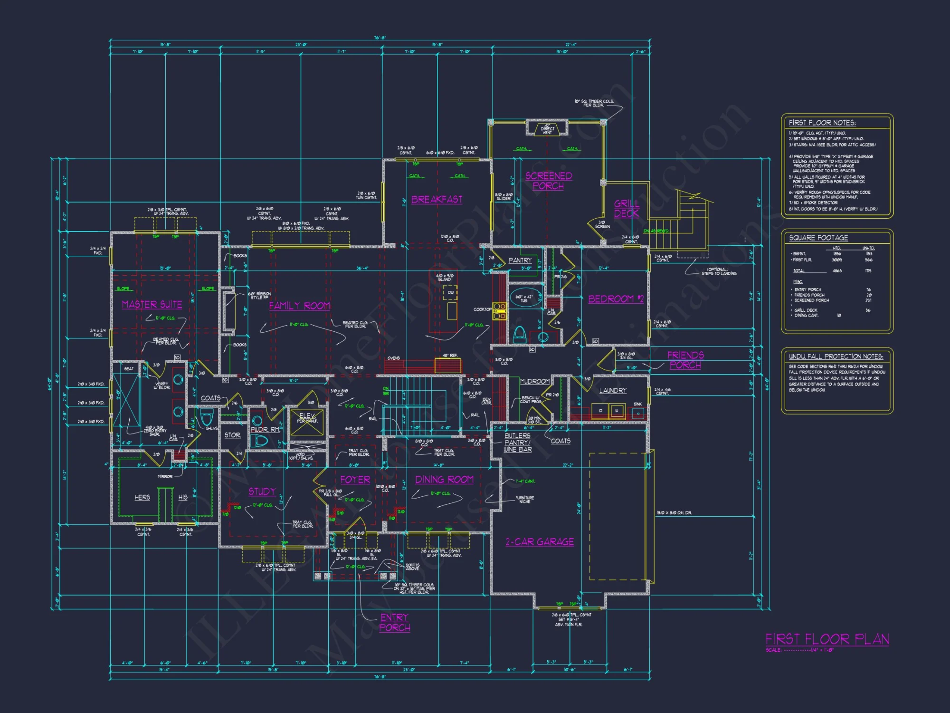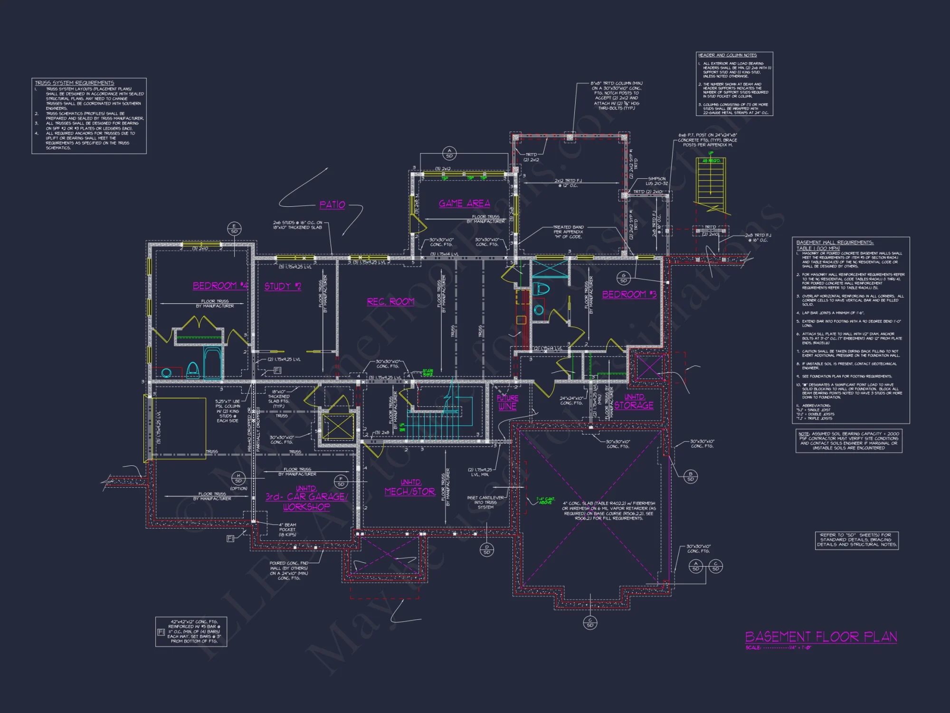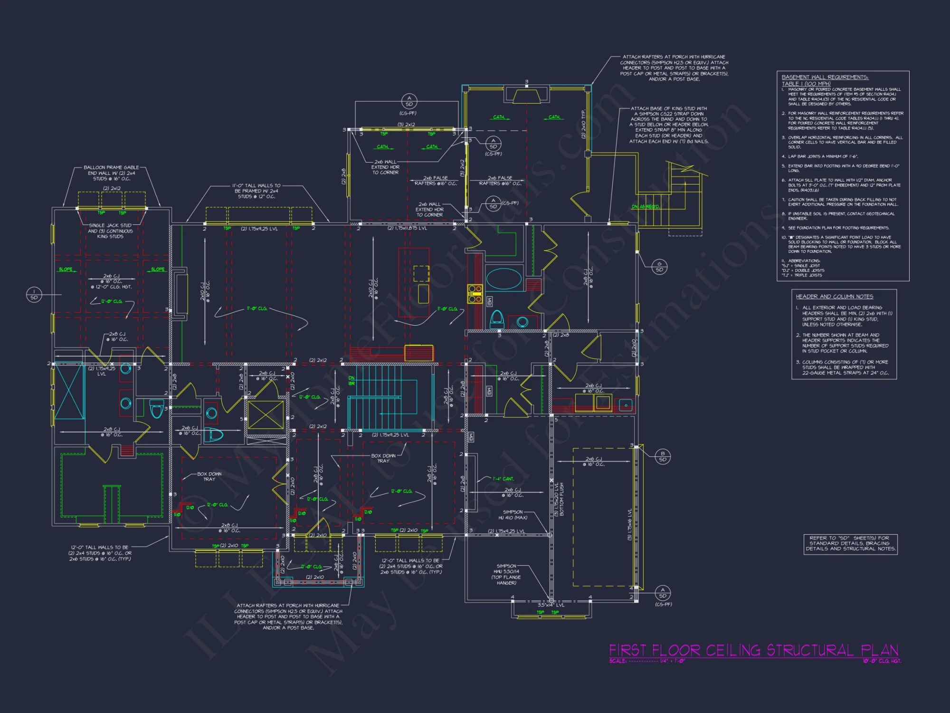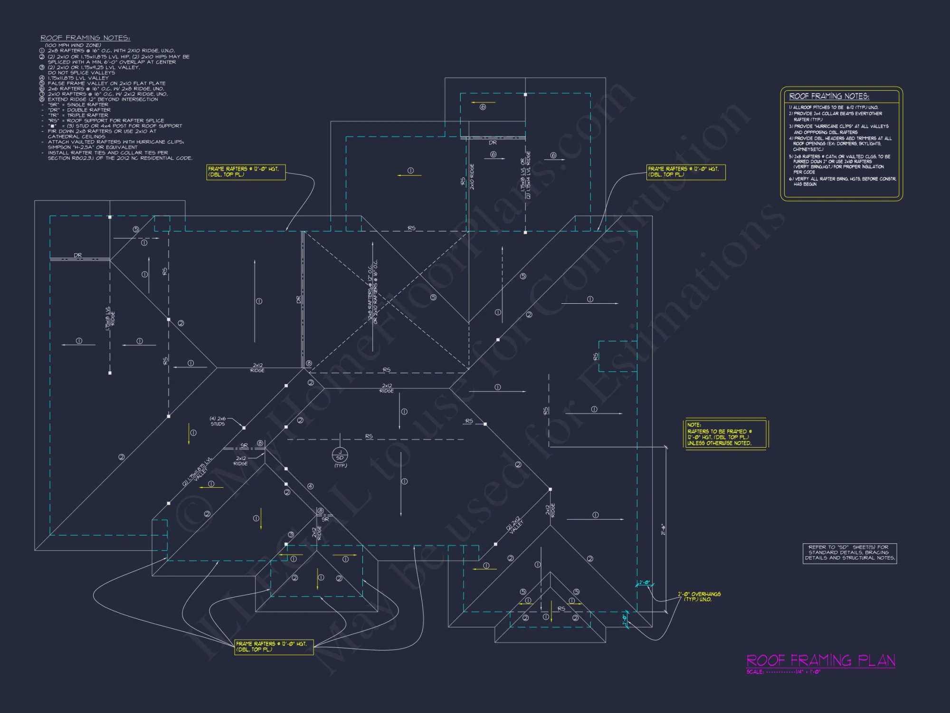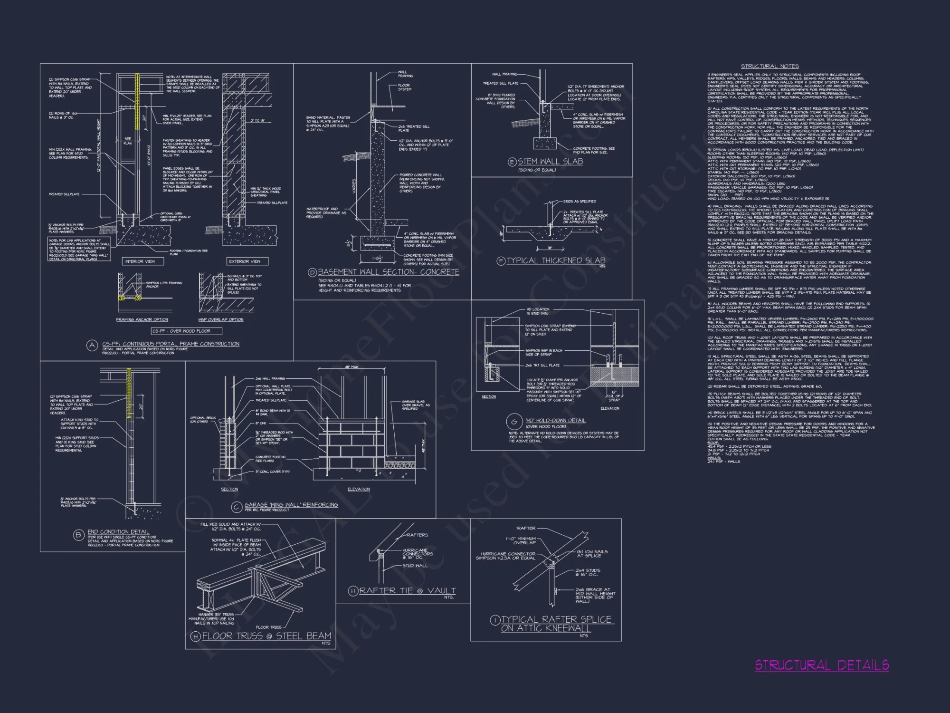16-1650 HOUSE PLAN – Traditional Ranch Home Plan – 4-Bed, 3-Bath, 2,450 SF
Traditional and Transitional Ranch house plan with stone and siding exterior • 4 bed • 3 bath • 2,450 SF. Open layout, covered porch, large windows. Includes CAD+PDF + unlimited build license.
Original price was: $2,870.56.$1,754.99Current price is: $1,754.99.
999 in stock
* Please verify all details with the actual plan, as the plan takes precedence over the information shown below.
| Architectural Styles | |
|---|---|
| Width | 76'-8" |
| Depth | 64'-0" |
| Htd SF | |
| Unhtd SF | |
| Bedrooms | |
| Bathrooms | |
| # of Floors | |
| # Garage Bays | |
| Indoor Features | Open Floor Plan, Foyer, Mudroom, Family Room, Living Room, Fireplace, Office/Study, Recreational Room, Bonus Room, Basement |
| Outdoor Features | Covered Front Porch, Covered Rear Porch, Screened Porch, Deck, Patio, Balcony |
| Bed and Bath Features | Bedrooms on First Floor, Bedrooms on Second Floor, Owner's Suite on First Floor, Split Bedrooms, Jack and Jill Bathroom, Walk-in Closet |
| Kitchen Features | Kitchen Island, Breakfast Nook, Walk-in Pantry, Ultimate Kitchen |
| Garage Features | |
| Condition | New |
| Ceiling Features | |
| Structure Type | |
| Exterior Material |
No reviews yet.
9 FT+ Ceilings | Balconies | Basement | Basement Garage | Beamed | Bedrooms on First and Second Floors | Bonus Rooms | Breakfast Nook | Contemporary | Covered Front Porch | Covered Patio | Covered Rear Porches | Designer Favorite | Family Room | Fireplaces | Fireplaces | First-Floor Bedrooms | Foyer | Grill Deck | Home Plans with Mudrooms | Jack and Jill | Kitchen Island | Large House Plans | Living Room | Living Space | Office/Study Designs | Open Floor Plan Designs | Owner’s Suite on the First Floor | Patios | Recreational Room | Screened Porches | Second Floor Bedroom | Side Entry Garage | Sloped Lot | Split Bedroom | Traditional | Ultimate Kitchen | Walk-in Closet | Walk-in Pantry | Workshop
Traditional Ranch House Plan with 4 Bedrooms and Stone-Siding Exterior
Discover the perfect balance of classic charm and modern comfort in this 4-bedroom Traditional Ranch home plan featuring stone accents, broad porches, and open living spaces.
This Ranch house plan combines timeless architectural design with today’s most requested features. Its symmetrical front façade and welcoming porch make it a standout choice for families looking for both curb appeal and livability.
Key Design Features
- Bedrooms: 4 well-sized bedrooms, including a luxurious owner’s suite with a private bath and walk-in closet.
- Bathrooms: 3 full bathrooms, each featuring elegant fixtures and natural lighting.
- Living Space: Open-concept great room with a central fireplace and large rear windows for bright, airy interiors.
- Exterior: Combination of horizontal lap siding and stone wainscoting for enduring beauty and durability.
- Roofline: Low-pitched hip roof emphasizing classic ranch proportions.
Interior Layout Highlights
- Open floor plan: Perfect for entertaining and family gatherings.
- Gourmet kitchen: Includes a center island, walk-in pantry, and breakfast nook.
- Owner’s suite: Private retreat with dual vanities, soaking tub, and custom tile shower.
- Bonus room: Ideal for a home office, gym, or media space.
Outdoor & Garage Features
- Front porch: Covered entry framed by columns and stone bases.
- Rear porch: Perfect for grilling, relaxing, or adding a screened section.
- Garage: 2-car side-entry garage with attic access and optional storage or workshop area.
Architectural Style & Curb Appeal
The Traditional Ranch architecture is enhanced with Transitional design touches — clean lines, neutral color palette, and large windows for modern brightness. This home exudes timeless elegance while meeting modern family needs.
Learn more about transitional exteriors and proportion balance at ArchDaily.
Included Benefits with Every MyHomeFloorPlans Design
- CAD + PDF Files: All plans include editable CAD files and printable PDFs for customization.
- Unlimited Build License: Build multiple times at no extra cost.
- Free Foundation Changes: Easily switch between basement, crawlspace, or slab foundations.
- Structural Engineering Included: Plans comply with modern building standards.
- Free Material List: Complete material takeoff for easy construction budgeting.
- 10 Hours of Free Drafting: Custom adjustments included with every order.
Why Choose a Traditional Ranch Plan?
Ranch-style homes are beloved for their single-story convenience, spacious layouts, and effortless flow between rooms. This design merges functionality with a welcoming aesthetic, making it ideal for families, retirees, or anyone seeking open-concept living with classic charm.
Popular Interior Options:
- Vaulted or beamed living room ceilings
- Built-in shelving and custom cabinetry
- Large picture windows for natural light
- Open kitchen-to-dining transitions
- Energy-efficient construction and insulation
Explore Similar Home Plan Collections
- Traditional House Plans
- Transitional House Plans
- 4-Bedroom House Plans
- Plans with Covered Front Porches
- Ranch House Plans
Frequently Asked Questions
Can I customize this plan? Yes, all plans include editable CAD files for modifications.
Do I get both CAD and PDF formats? Yes, both are included automatically.
Is the stone exterior optional? Yes, you may switch to brick or all-siding finish.
How large is the heated space? Approximately 2,450 heated square feet.
Can this home include a basement? Absolutely—foundation options are included at no extra charge.
Start Building Today
Begin your dream home journey with MyHomeFloorPlans. Every design includes detailed blueprints, engineering support, and customization options. us today to start building your perfect Traditional Ranch home.
16-1650 HOUSE PLAN – Traditional Ranch Home Plan – 4-Bed, 3-Bath, 2,450 SF
- BOTH a PDF and CAD file (sent to the email provided/a copy of the downloadable files will be in your account here)
- PDF – Easily printable at any local print shop
- CAD Files – Delivered in AutoCAD format. Required for structural engineering and very helpful for modifications.
- Structural Engineering – Included with every plan unless not shown in the product images. Very helpful and reduces engineering time dramatically for any state. *All plans must be approved by engineer licensed in state of build*
Disclaimer
Verify dimensions, square footage, and description against product images before purchase. Currently, most attributes were extracted with AI and have not been manually reviewed.
My Home Floor Plans, Inc. does not assume liability for any deviations in the plans. All information must be confirmed by your contractor prior to construction. Dimensions govern over scale.



