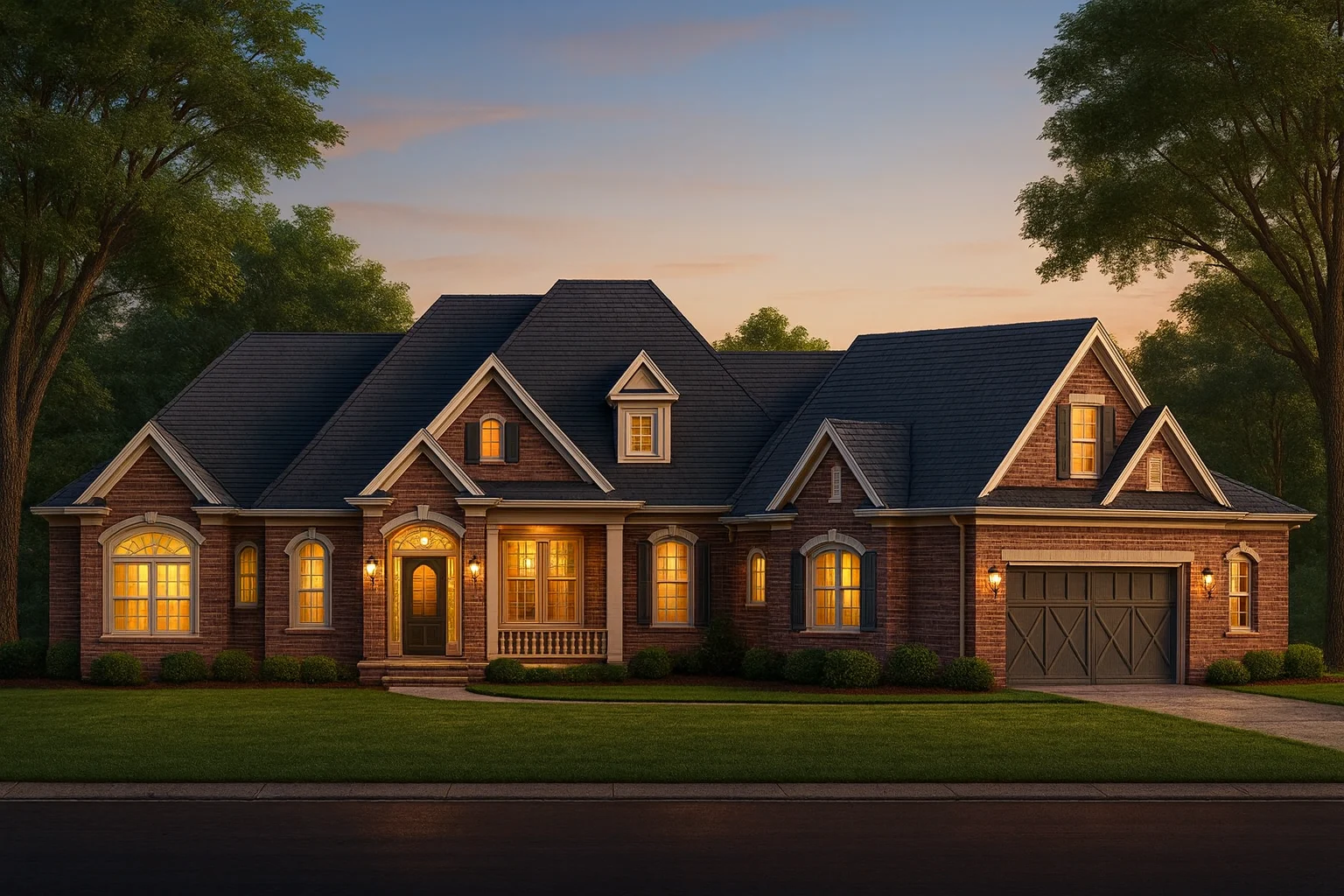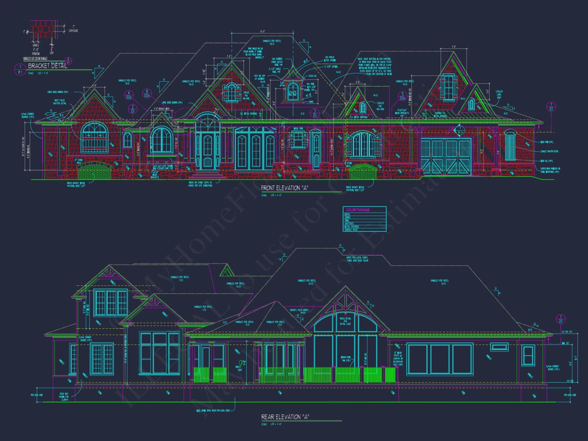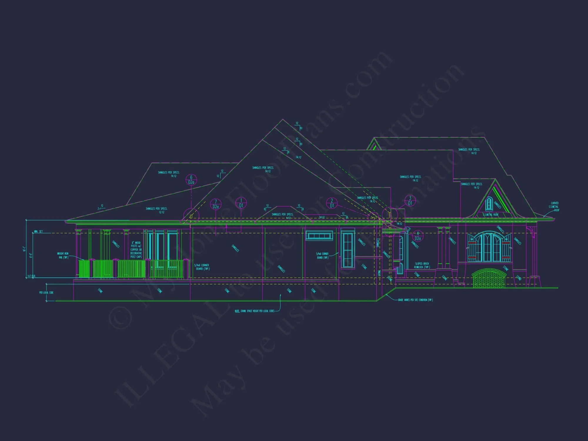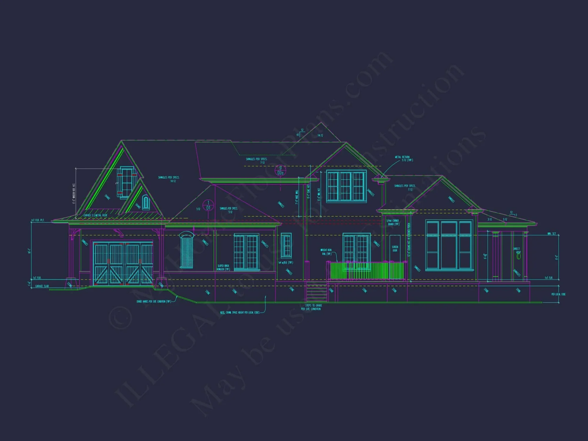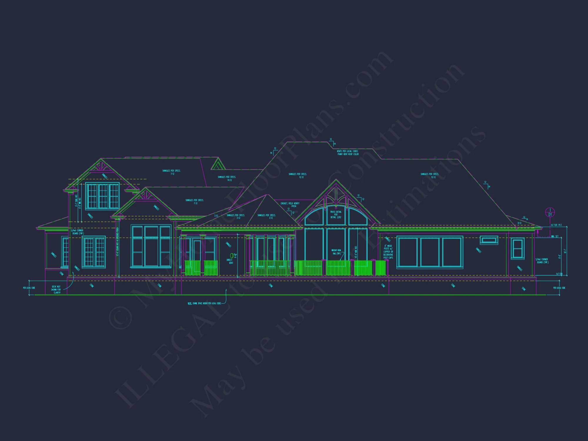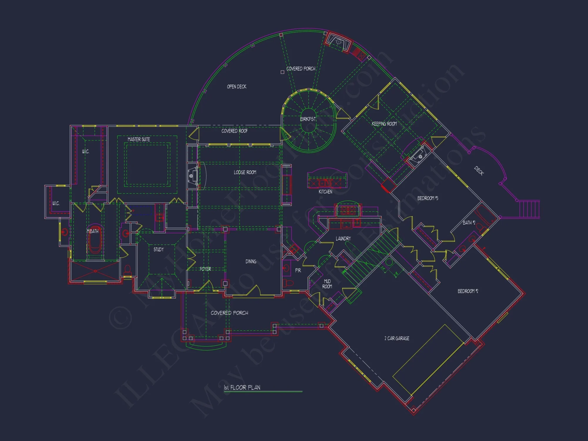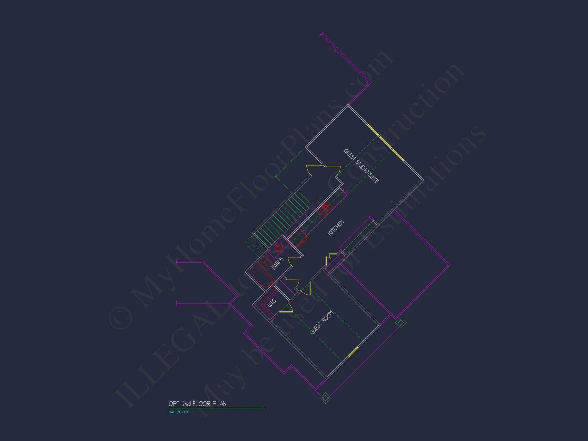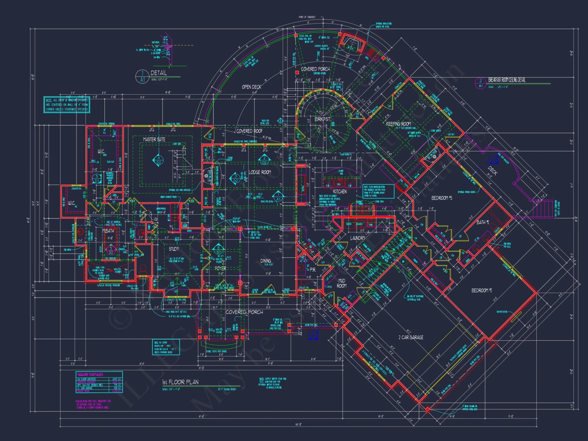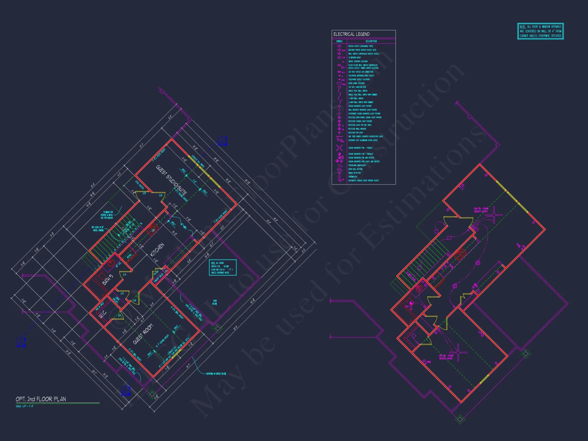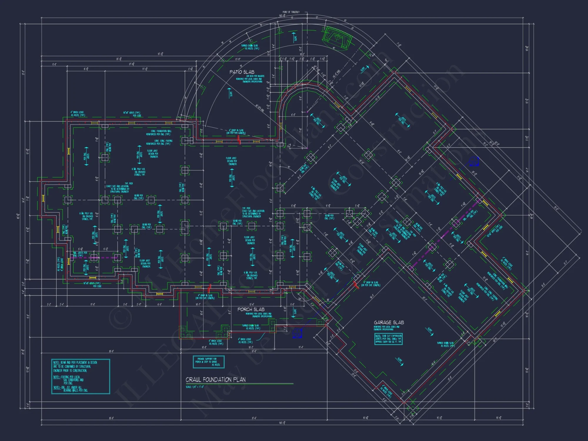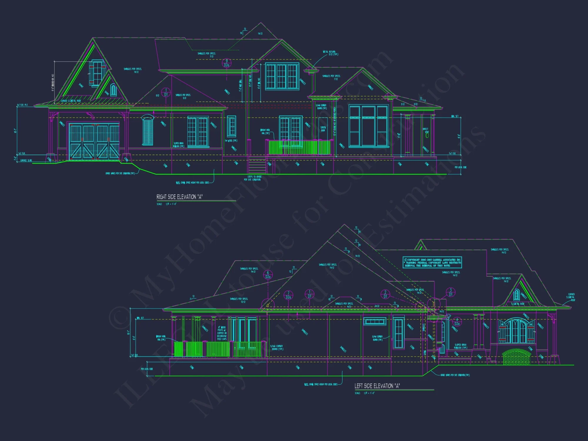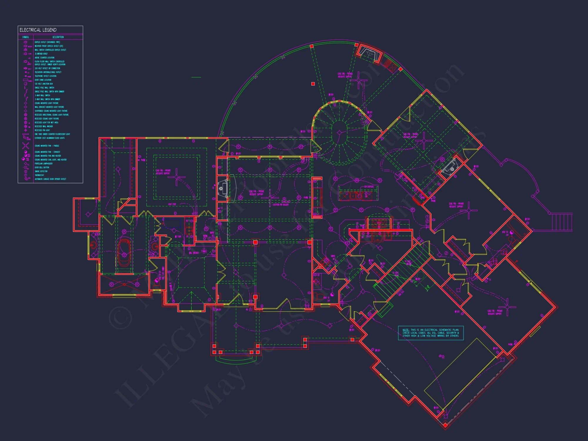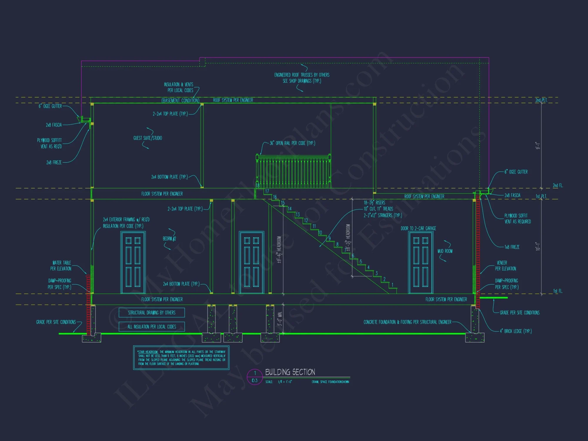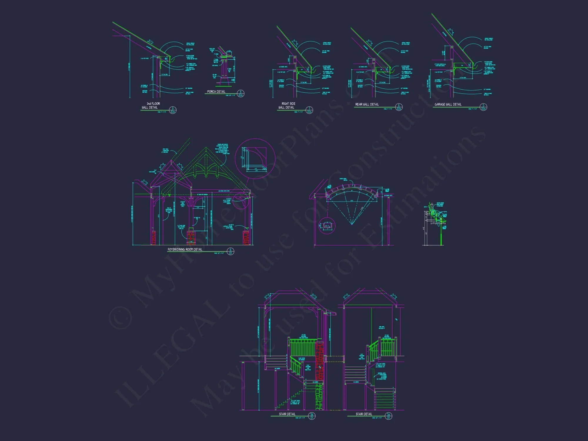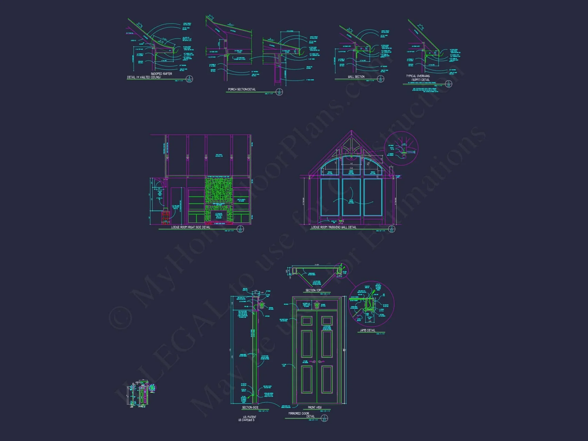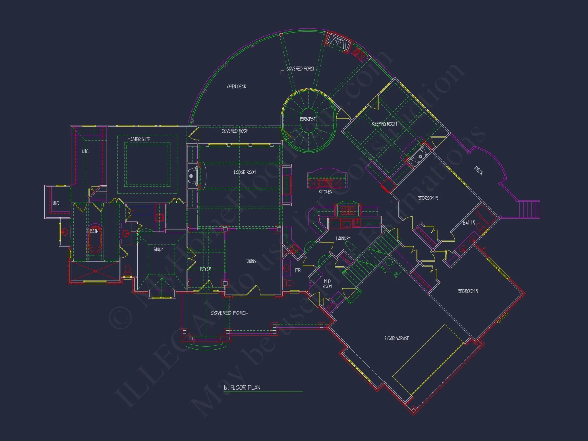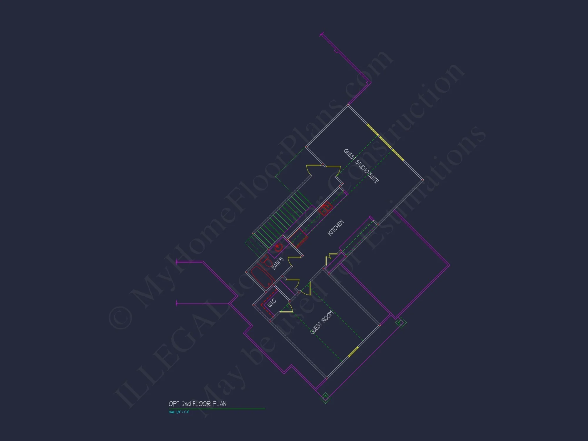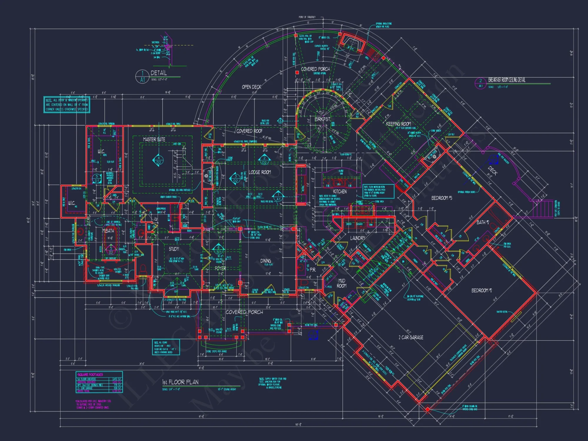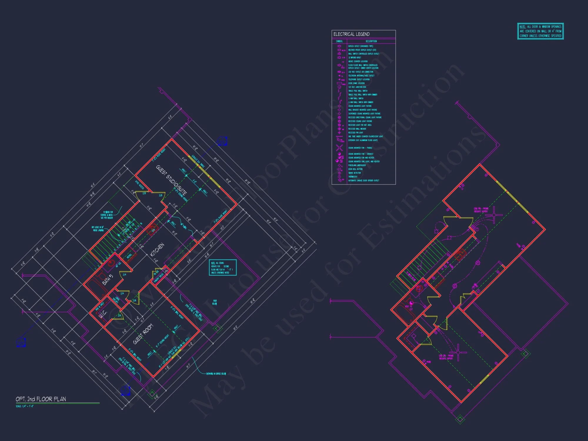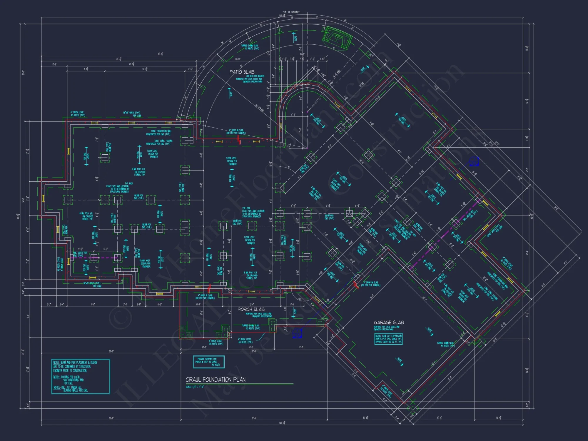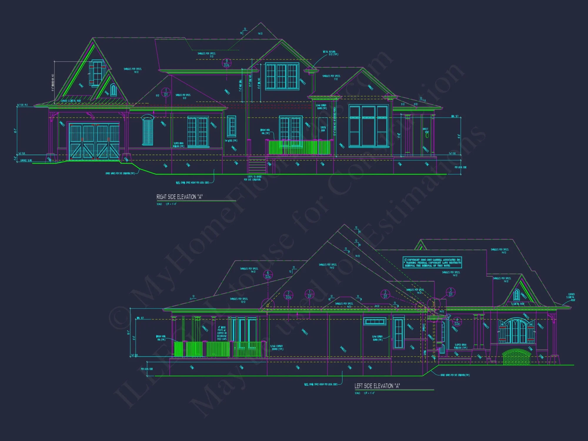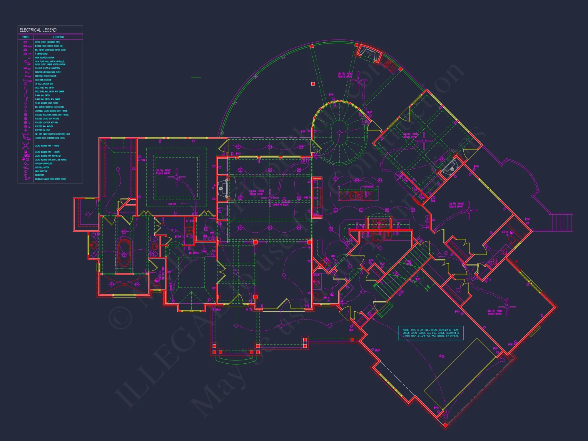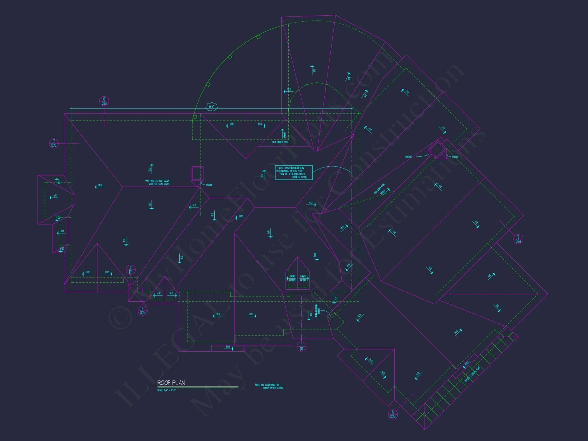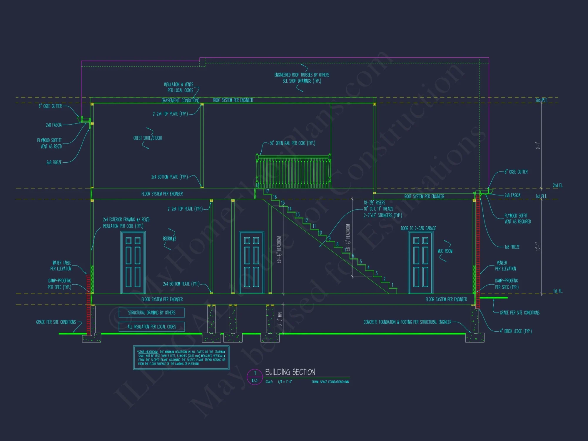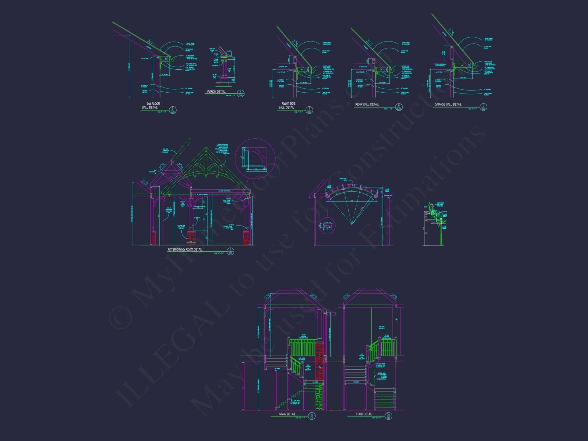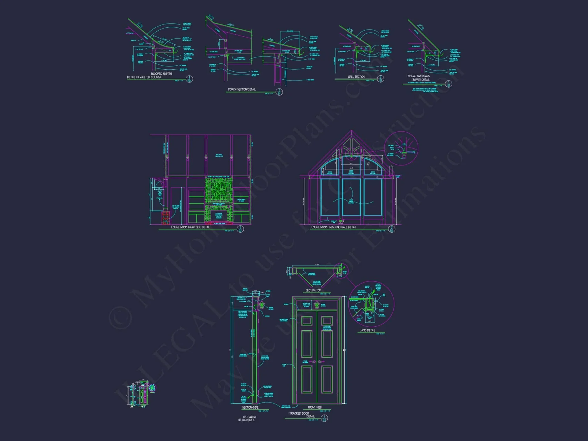17-1259 HOUSE PLAN – Traditional Brick Home Plan – 4-Bed, 3-Bath, 2,850 SF
Explore this spacious craftsman house plan featuring 3 bedrooms, 2 baths, open floor plan, vaulted ceilings, and detailed CAD blueprints perfect for architects and houseowners.
Original price was: $2,296.45.$1,459.99Current price is: $1,459.99.
999 in stock
* Please verify all details with the actual plan, as the plan takes precedence over the information shown below.
| Width | 104'-7" |
|---|---|
| Depth | 84'-0" |
| Htd SF | |
| Unhtd SF | |
| Bedrooms | |
| Bathrooms | |
| # of Floors | |
| # Garage Bays | |
| Architectural Styles | |
| Indoor Features | Open Floor Plan, Foyer, Mudroom, Family Room, Fireplace, Office/Study, Recreational Room, Large Laundry Room, Basement |
| Outdoor Features | Covered Front Porch, Covered Rear Porch, Screened Porch, Deck |
| Bed and Bath Features | Bedrooms on First Floor, Owner's Suite on First Floor, Walk-in Closet |
| Kitchen Features | |
| Garage Features | |
| Condition | New |
| Ceiling Features | |
| Structure Type | |
| Exterior Material |
Erika Choi – July 12, 2024
Optional covered outdoor living sheets mean we can add space later without fresh drawings.
After Build Photos | Basement Garage | Beamed | Bedrooms on First and Second Floors | Breakfast Nook | Builder Favorites | Covered Front Porch | Covered Rear Porches | Craftsman | Deck | Designer Favorite | Family Room | Fireplaces | Foyer | Home Plans with Mudrooms | Kitchen Island | Large House Plans | Large Laundry Room | Office/Study Designs | Open Floor Plan Designs | Owner’s Suite on the First Floor | Rustic Craftsman | Screened Porches | Shingle Style | Side Entry Garage | Traditional Farmhouse | Vaulted Ceiling | Walk-in Closet | Walk-in Pantry
Elegant Traditional Brick Ranch Home Plan with Southern Charm
Discover this beautifully crafted Traditional Brick Ranch home plan blending classic design, open living spaces, and timeless architectural detailing perfect for families seeking comfort and elegance.
This Traditional Brick home plan captures the essence of enduring Southern architecture while integrating modern functionality. With a balanced gable design, inviting front porch, and large windows that glow warmly at sunset, this residence delivers both sophistication and welcoming appeal.
Home Plan Overview
- Heated Living Area: 2,850 sq. ft. of well-planned interior space
- Bedrooms: 4 spacious rooms including a luxurious Owner’s Suite
- Bathrooms: 3 full baths with elegant fixtures and practical layouts
- Garage: Side-entry 2-car garage with storage space
- Exterior: Full brick with board and batten accents
Interior Design and Flow
The interior layout centers around an open-concept great room, dining space, and kitchen—ideal for modern family living. Vaulted ceilings and wide windows enhance the sense of space, while a cozy fireplace becomes the focal point of evening gatherings.
- Expansive living room connects effortlessly with the kitchen and dining area.
- Chef-inspired kitchen with a large island, walk-in pantry, and direct access to the rear porch.
- Owner’s Suite features tray ceilings, double vanities, and a walk-in closet.
- Split-bedroom design offers privacy and comfort for guests or family members.
- Dedicated home office or flex room adaptable to various lifestyles.
Outdoor Living Spaces
Perfect for Southern evenings, the wide covered front porch and spacious rear patio provide areas to relax or entertain. Brick detailing, craftsman columns, and neatly trimmed landscaping reinforce the home’s traditional curb appeal.
Architectural Details
- Primary Style: Traditional Brick
- Secondary Style: Transitional Ranch with Southern influence
- Exterior Materials: Brick façade with board and batten accents
- Roofline: Multiple gables and dormer detailing for visual depth
Plan Highlights and Benefits
- CAD + PDF Files Included: Editable, ready-to-build blueprints
- Unlimited Build License: Construct multiple times without renewal costs
- Structural Engineering Included: Professionally certified and code-compliant
- Free Foundation Changes: Choose from slab, crawlspace, or basement foundations
- Modification Support: Affordable customization options to fit your needs
Living Features for Comfort and Functionality
This home plan emphasizes everyday convenience with smart storage, efficient circulation, and luxurious finishes:
- Formal dining area ideal for entertaining
- Mudroom with bench and storage near garage entry
- Dedicated laundry room with sink and counter space
- Rear patio access from the breakfast nook
- Energy-efficient design with natural light optimization
Why Choose a Traditional Brick Ranch Plan?
The Traditional Brick Ranch remains one of America’s most loved styles—valued for its timelessness, durability, and adaptability. This plan brings all those qualities together with modern livability and curb appeal suited for suburban or country settings.
Included with Every Plan Purchase
- Editable CAD + PDF files
- Unlimited Build License
- Free foundation changes
- Structural engineering and code compliance
- Previews available before purchase
Similar Collections You’ll Love
- Traditional Brick House Plans
- Traditional Ranch House Plans
- Southern Farmhouse House Plans
- House Plans with Covered Front Porches
Frequently Asked Questions
Can this plan be customized? Yes! Our team provides affordable modification services to adjust layouts, materials, or dimensions to your needs.
Does this home come engineered? Absolutely. All plans include stamped structural engineering for your build region.
What makes brick a good choice? Brick offers superior durability, low maintenance, and timeless curb appeal.
Is this design suitable for narrow lots? Yes. Its efficient single-level layout adapts well to various lot widths.
Can I preview the plans? Yes—preview each plan sheet before purchasing.
Learn More About Traditional Brick Architecture
For an in-depth look at brick construction and timeless Southern design principles, visit this ArchDaily article.
Start Your Build Journey Today
Contact our design experts at support@myhomefloorplans.com or explore hundreds of curated plans at MyHomeFloorPlans.com. Your dream home begins with a timeless plan—built to last for generations.
17-1259 HOUSE PLAN – Traditional Brick Home Plan – 4-Bed, 3-Bath, 2,850 SF
- BOTH a PDF and CAD file (sent to the email provided/a copy of the downloadable files will be in your account here)
- PDF – Easily printable at any local print shop
- CAD Files – Delivered in AutoCAD format. Required for structural engineering and very helpful for modifications.
- Structural Engineering – Included with every plan unless not shown in the product images. Very helpful and reduces engineering time dramatically for any state. *All plans must be approved by engineer licensed in state of build*
Disclaimer
Verify dimensions, square footage, and description against product images before purchase. Currently, most attributes were extracted with AI and have not been manually reviewed.
My Home Floor Plans, Inc. does not assume liability for any deviations in the plans. All information must be confirmed by your contractor prior to construction. Dimensions govern over scale.



