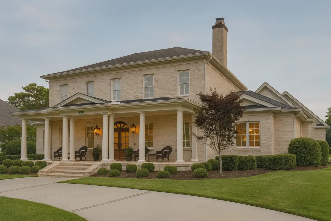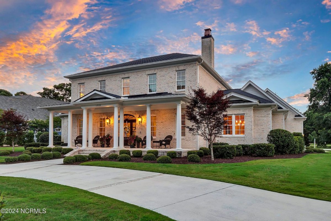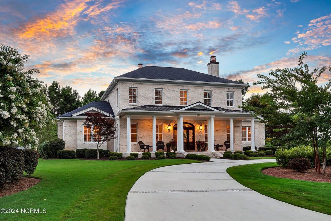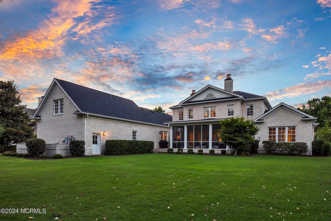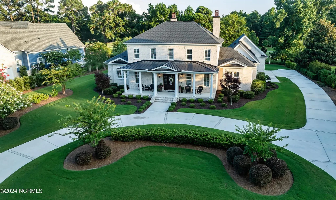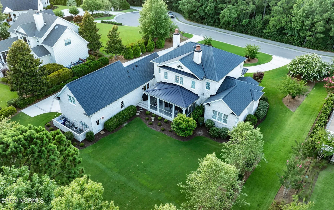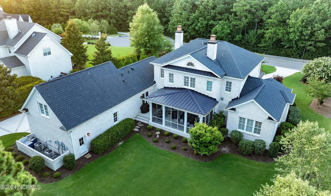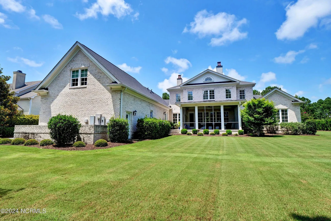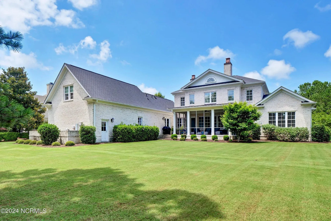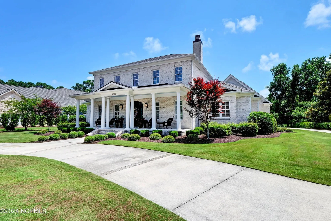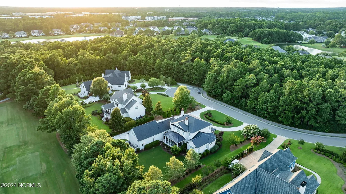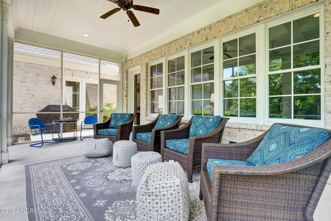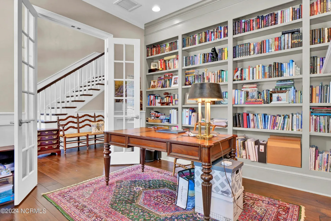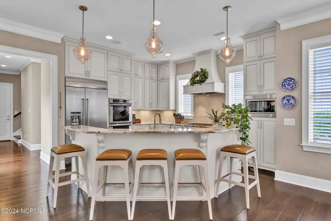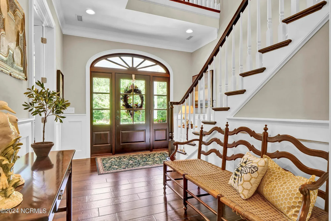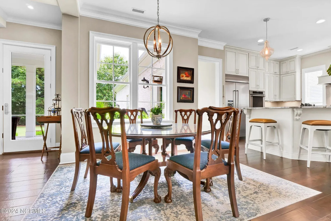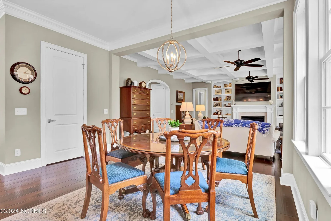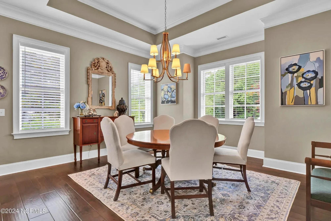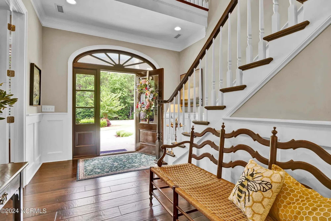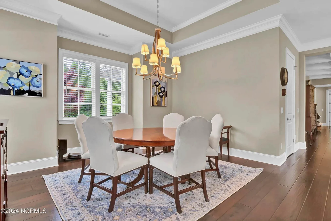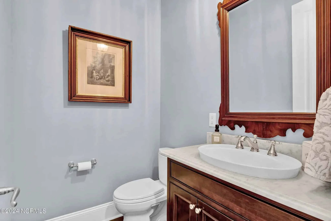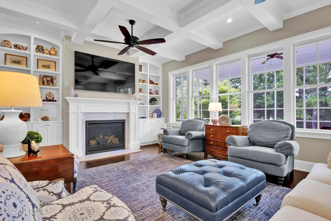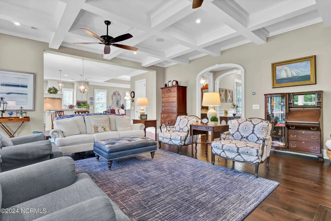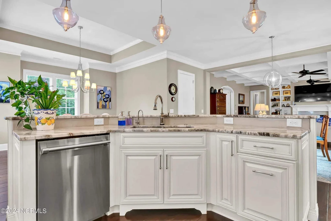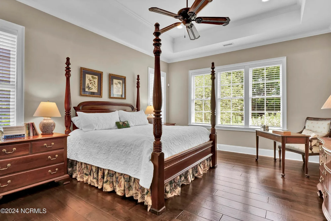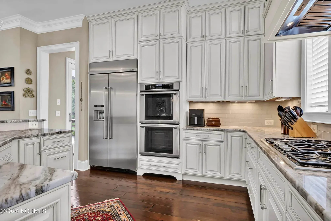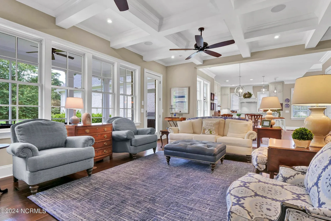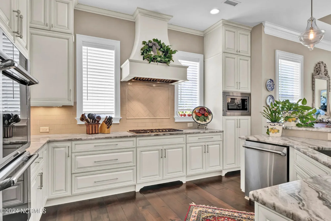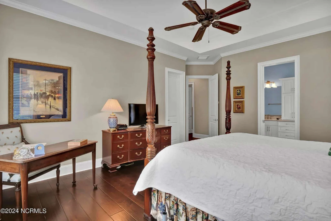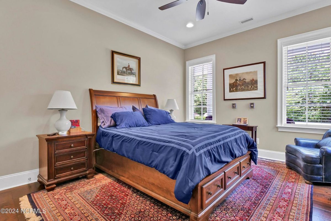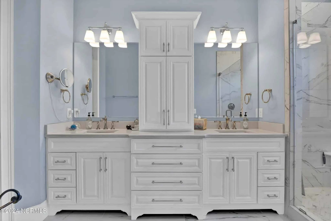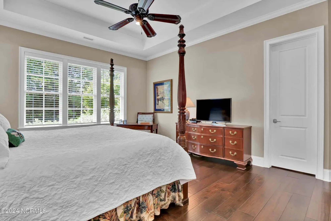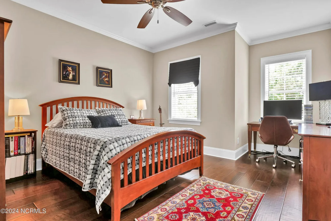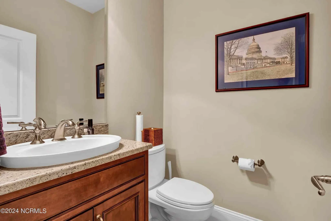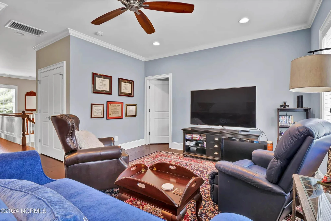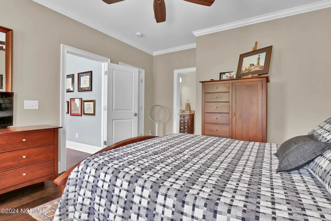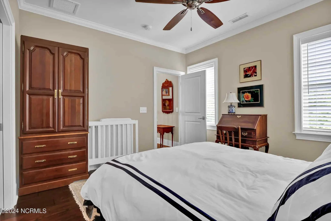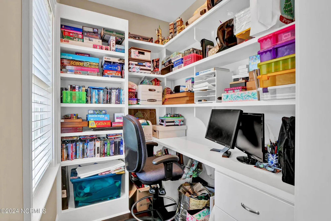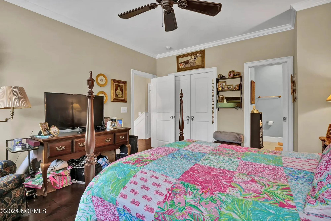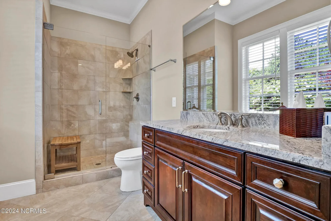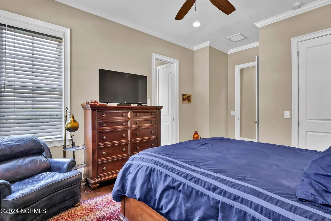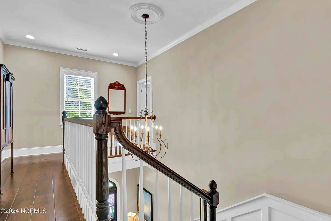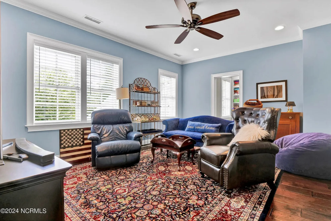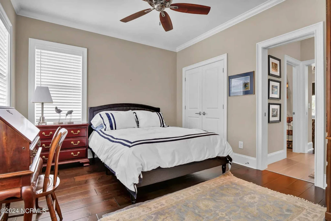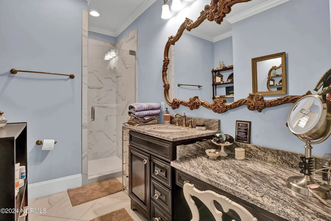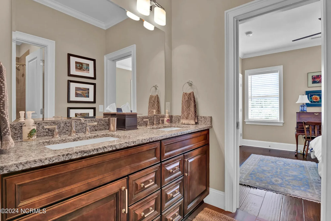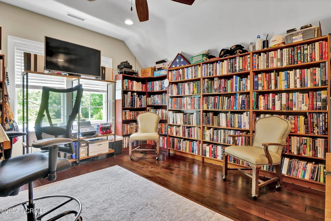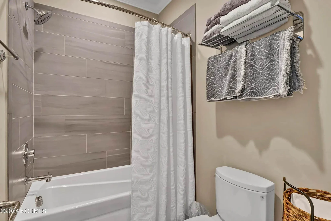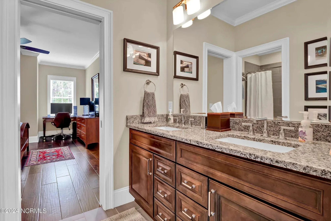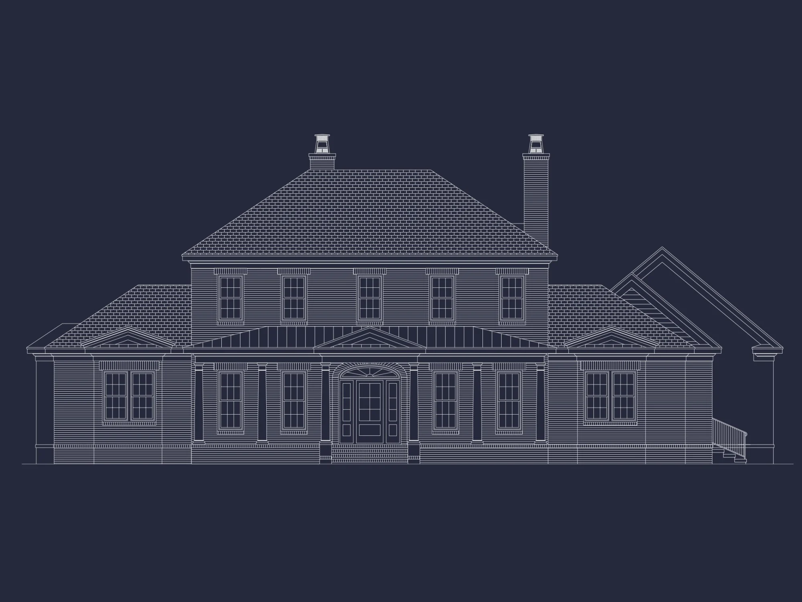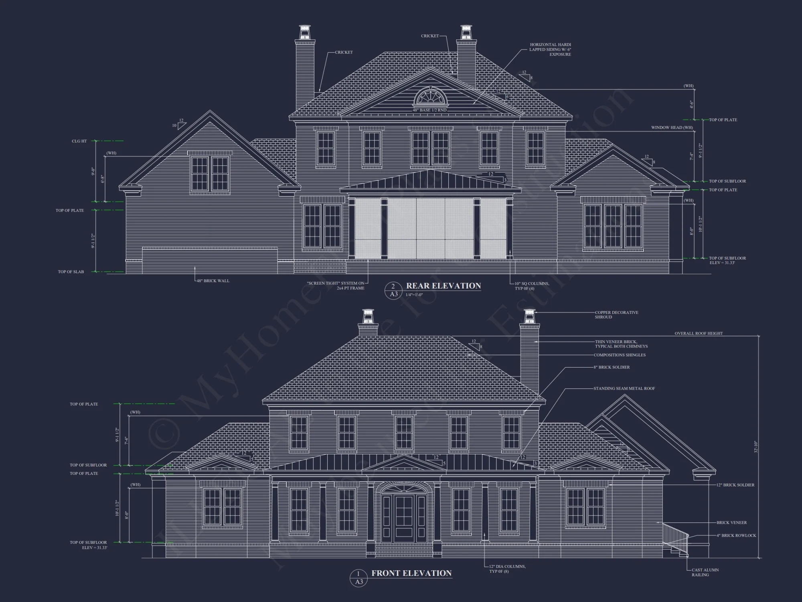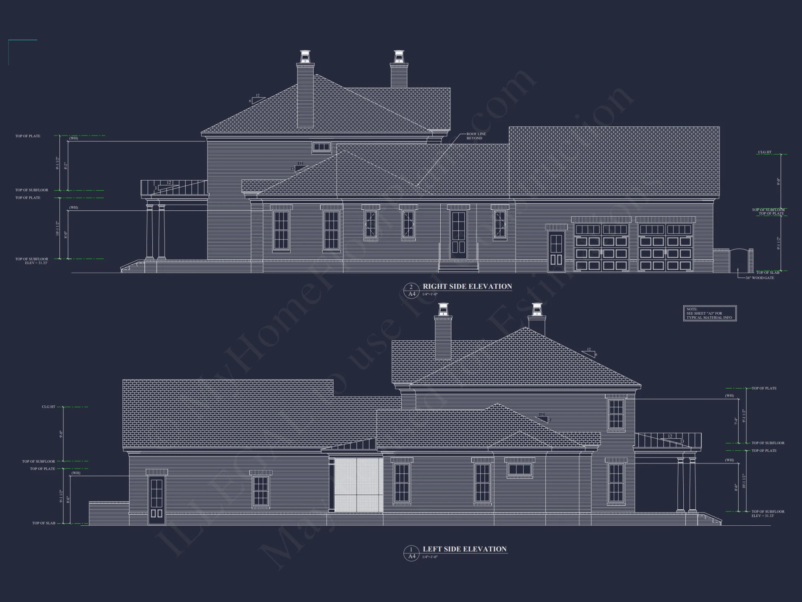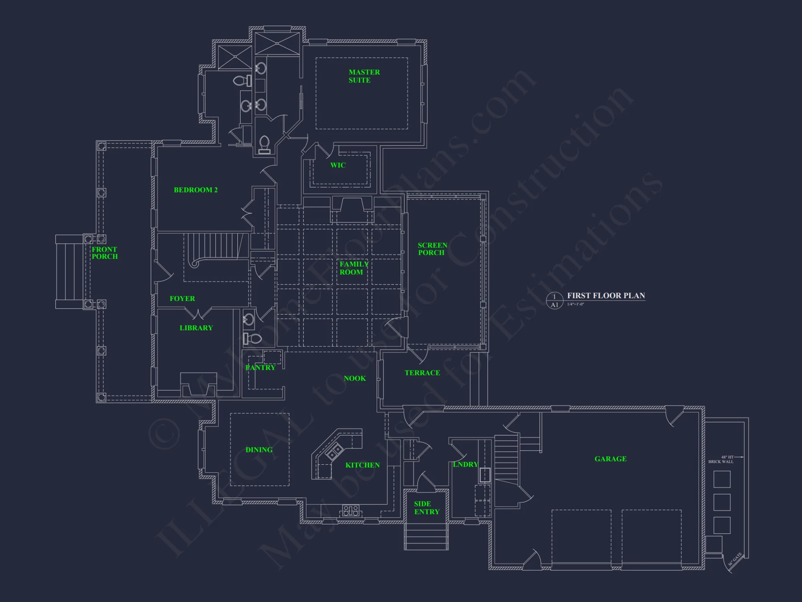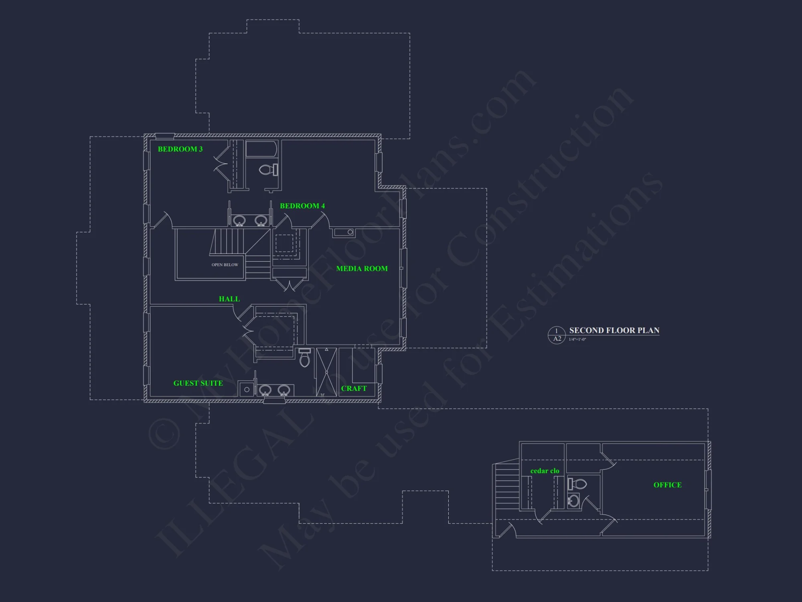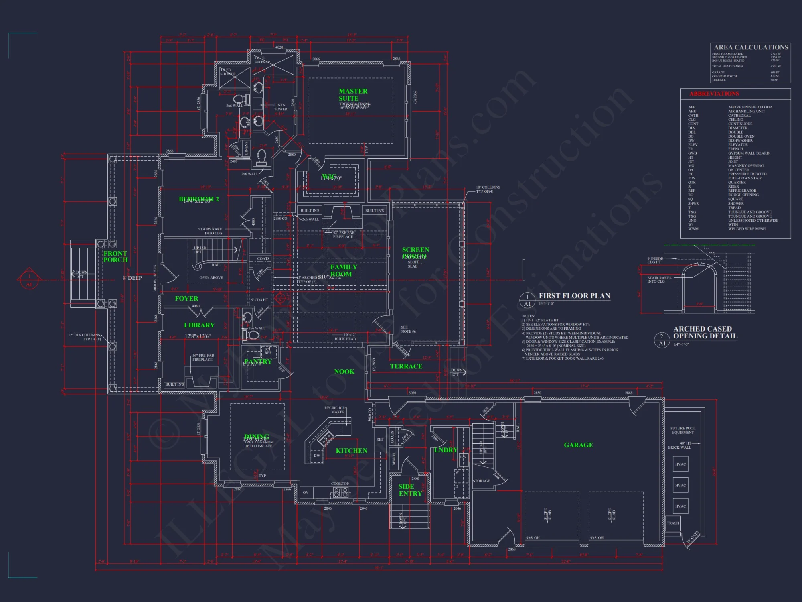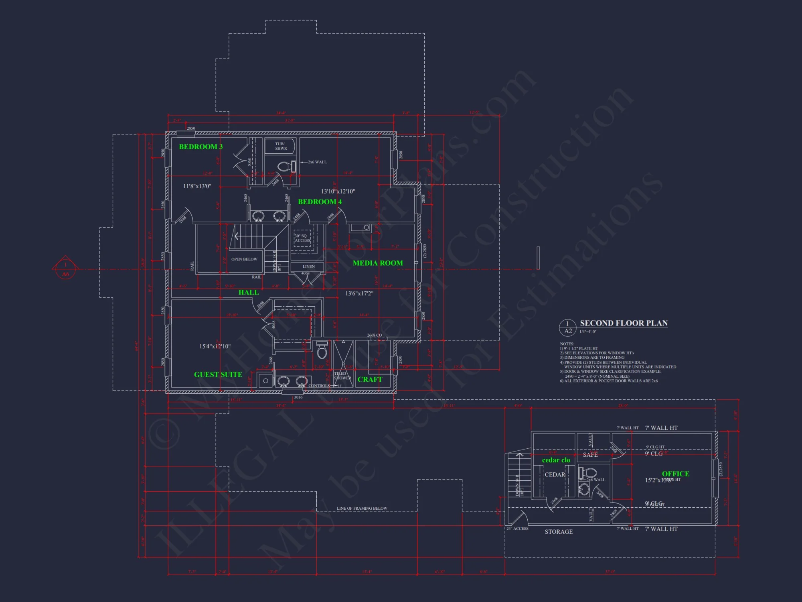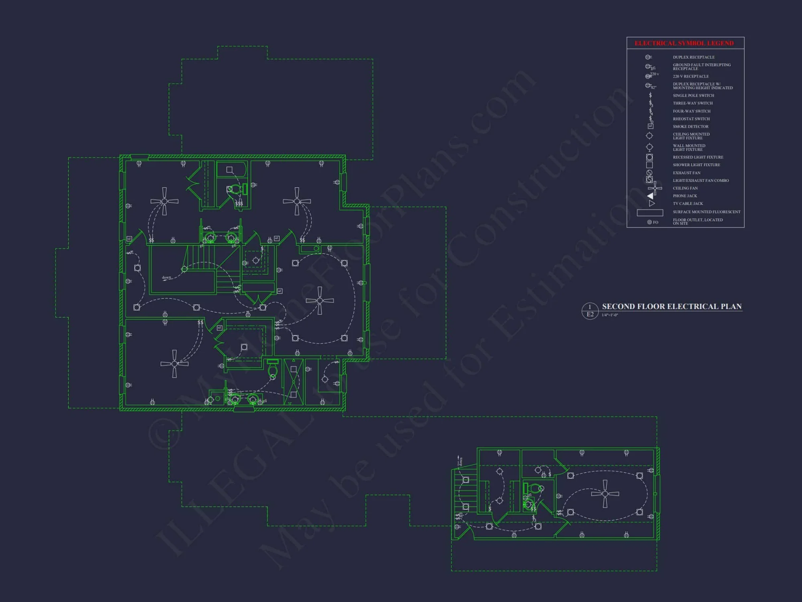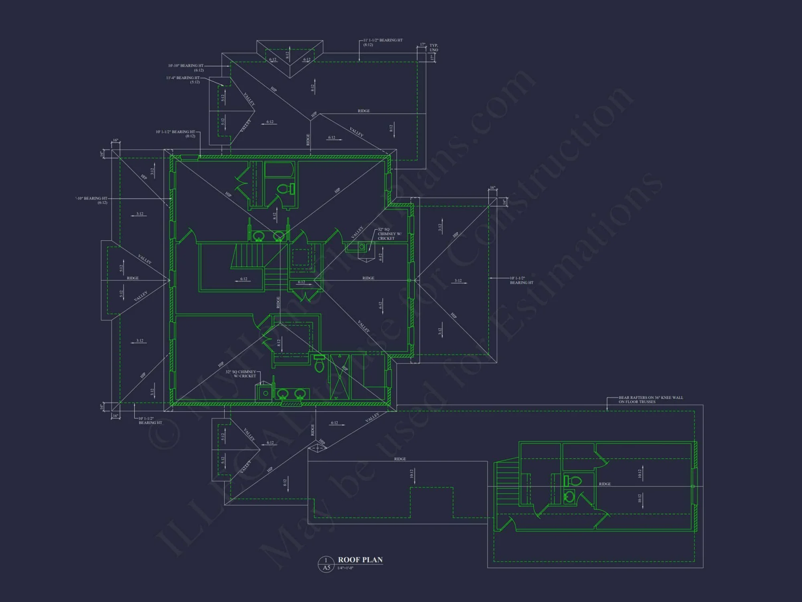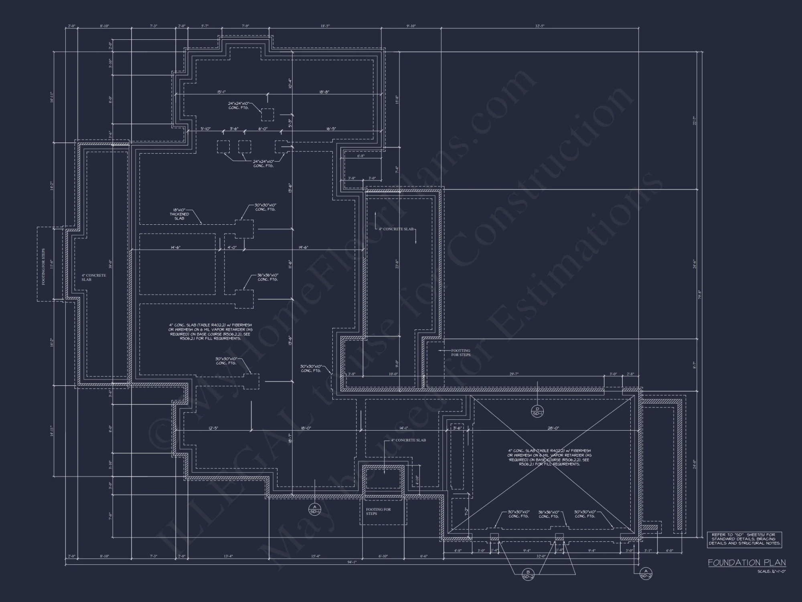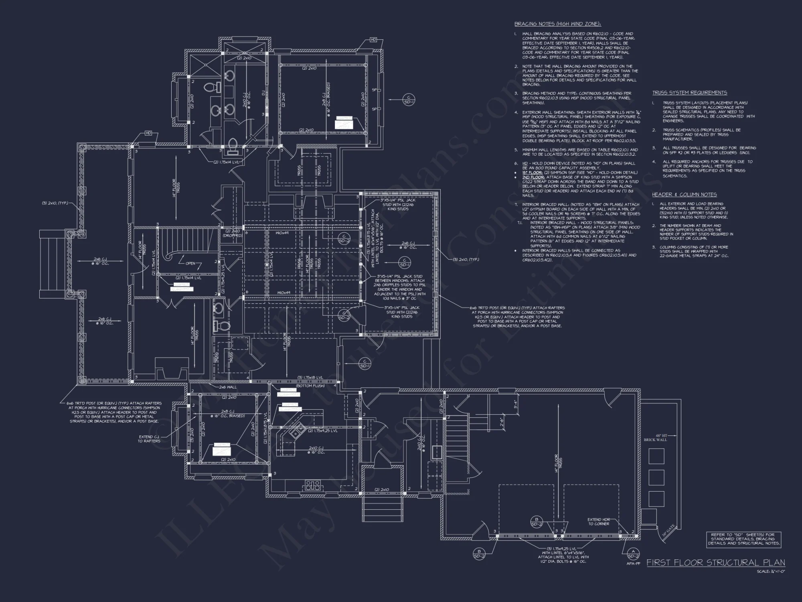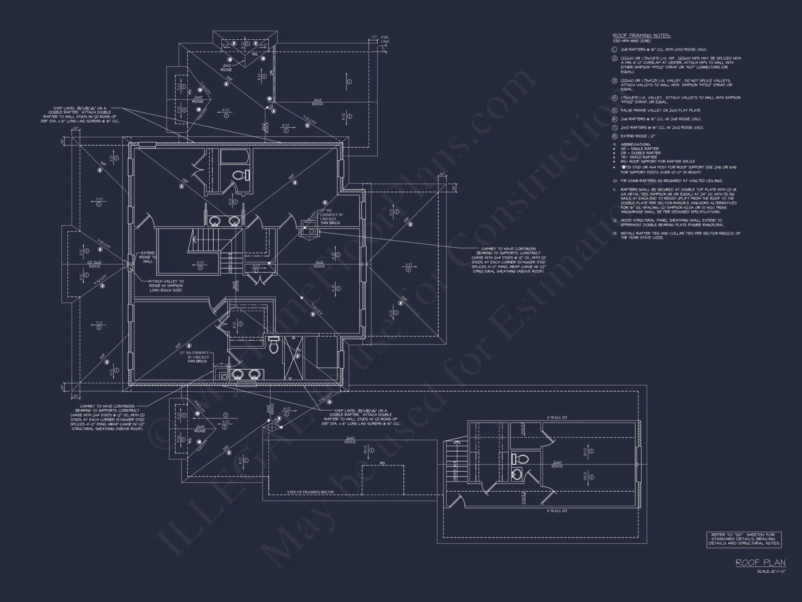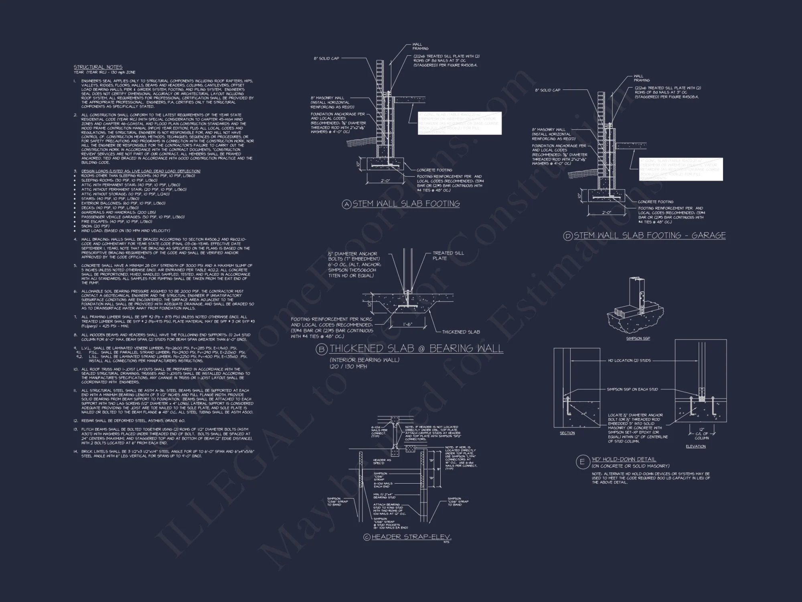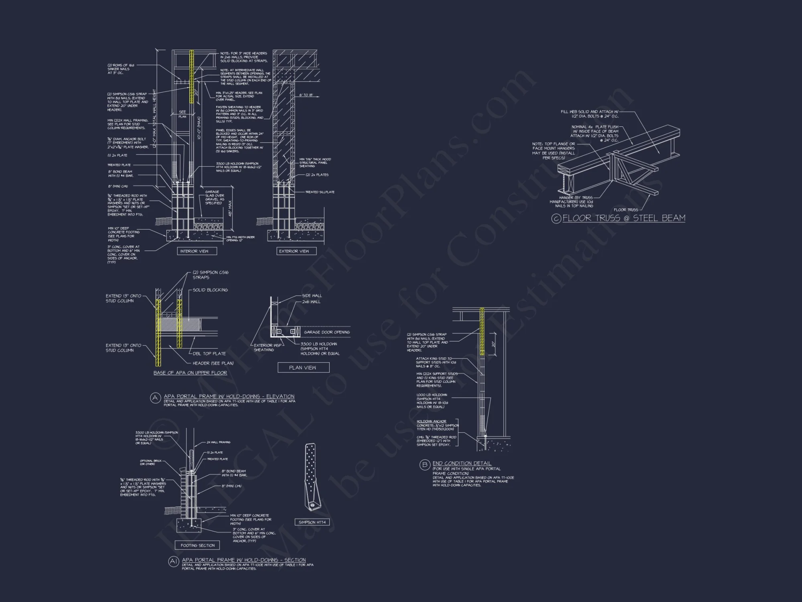17-1739 HOUSE PLAN – 5-Bedroom Classical House Plan – Spacious 2-Story Home with Garage & Open Concept
Discover a 5-bedroom Classical house plan with over 4,500 sq. ft., dual owner suites, gourmet kitchen, covered porches, and balcony. Includes CAD blueprints and unlimited build license for timeless, functional living.
Original price was: $3,370.56.$1,754.99Current price is: $1,754.99.
999 in stock
* Please verify all details with the actual plan, as the plan takes precedence over the information shown below.
| Width | 81'-8" |
|---|---|
| Depth | 94'-1" |
| Htd SF | |
| Unhtd SF | |
| Bedrooms | |
| Bathrooms | |
| # of Floors | |
| # Garage Bays | |
| Architectural Styles | |
| Indoor Features | Basement, Bonus Room, Family Room, Fireplace, Great Room, Living Room, Mudroom, Office/Study, Open Floor Plan |
| Outdoor Features | Covered Front Porch, Balcony, Covered Rear Porch, Screened Porch, Terrace |
| Bed and Bath Features | Bedrooms on First Floor, Bedrooms on Second Floor, Jack and Jill Bathroom, Owner's Suite on First Floor, Walk-in Closet |
| Kitchen Features | |
| Garage Features | |
| Ceiling Features | |
| Structure Type | |
| Condition | New |
| Exterior Material |
No reviews yet.
9 FT+ Ceilings | Balconies | Basement Garage | Bedrooms on First and Second Floors | Bonus Rooms | Breakfast Nook | Classic American | Coffered | Covered Front Porch | Covered Rear Porches | Family Room | Fireplaces | Front Entry | Great Room | Home Plans with Mudrooms | Jack and Jill | Kitchen Island | Large House Plans | Living Room | Narrow Lot Designs | Office/Study Designs | Open Floor Plan Designs | Owner’s Suite on the First Floor | Screened Porches | Second Floor Bedroom | Terrace | Traditional | Transitional | Tray Ceilings | Walk-in Closet | Walk-in Pantry
Elegant 5-Bedroom Classical House Plan with 2 Stories and Garage
Explore this timeless 2-story home featuring 5 bedrooms, dual primary suites, open layouts, and refined architectural details—includes CAD blueprints and engineering.
This Classical-inspired house plan blends traditional elegance with modern functionality. With generous living space and versatile layouts, it’s ideal for multi-generational families and those who value luxury and convenience.
Key Features of the Home Plan
Living Areas – Heated & Unheated
- Heated area: Expansive square footage across two stories for family living.
- Unheated extras: Covered porches, balcony, terrace, and screened porch for year-round outdoor enjoyment.
Bedrooms & Bathrooms
- 5 spacious bedrooms, including two primary suites on the main floor—ideal for in-laws or guests.
- Additional Jack-and-Jill bathrooms upstairs for convenience and privacy.
Interior Highlights
- Open-concept design connects the family room, kitchen, and dining space seamlessly.
- 9 ft.+ tray and coffered ceilings add architectural elegance and natural light.
- Gourmet kitchen with central island, breakfast nook, and walk-in pantry.
- Fireplace creates a warm focal point in the living area.
- Dedicated media room, study, craft area, and bonus spaces for flexible living.
Garage & Storage
- Garage Bays: 2-car attached garage with front entry design.
- Storage: Walk-in closets in every bedroom, mudroom with cubbies, and attic access.
Outdoor Living Features
- Charming covered porches front and back for entertaining or relaxation.
- Screened porch for bug-free outdoor enjoyment.
- Balcony and terrace provide elevated views and outdoor leisure space.
Architectural Style: Classical & Traditional
This design merges Classical symmetry with Traditional details such as brick exteriors, wood accents, and elegant rooflines. It delivers curb appeal and lasting durability for generations.
Bonus Features
- Private craft or flex space for hobbies or remote work.
- Media room for entertainment and family time.
- Mudroom for organized daily living.
Included Benefits with Every Plan
- Editable CAD + PDF Files: Ready for architects, builders, and permitting.
- Unlimited Build License: Construct the plan multiple times with no added fees.
- Free Foundation Changes: Swap between slab, crawlspace, or basement.
- Structural Engineering: Professionally stamped and code-compliant.
- Lower Modification Costs: Save up to 50% on customization compared to competitors.
- View Before You Buy: Preview full plan sets before purchase.
Start Building Your Dream Home Today
Have questions or want to personalize this design? Contact our team at support@myhomefloorplans.com or submit your request here.
Turn your dream into reality with this timeless Classical design—download your plans and start building today!
17-1739 HOUSE PLAN – 5-Bedroom Classical House Plan – Spacious 2-Story Home with Garage & Open Concept
- BOTH a PDF and CAD file (sent to the email provided/a copy of the downloadable files will be in your account here)
- PDF – Easily printable at any local print shop
- CAD Files – Delivered in AutoCAD format. Required for structural engineering and very helpful for modifications.
- Structural Engineering – Included with every plan unless not shown in the product images. Very helpful and reduces engineering time dramatically for any state. *All plans must be approved by engineer licensed in state of build*
Disclaimer
Verify dimensions, square footage, and description against product images before purchase. Currently, most attributes were extracted with AI and have not been manually reviewed.
My Home Floor Plans, Inc. does not assume liability for any deviations in the plans. All information must be confirmed by your contractor prior to construction. Dimensions govern over scale.



