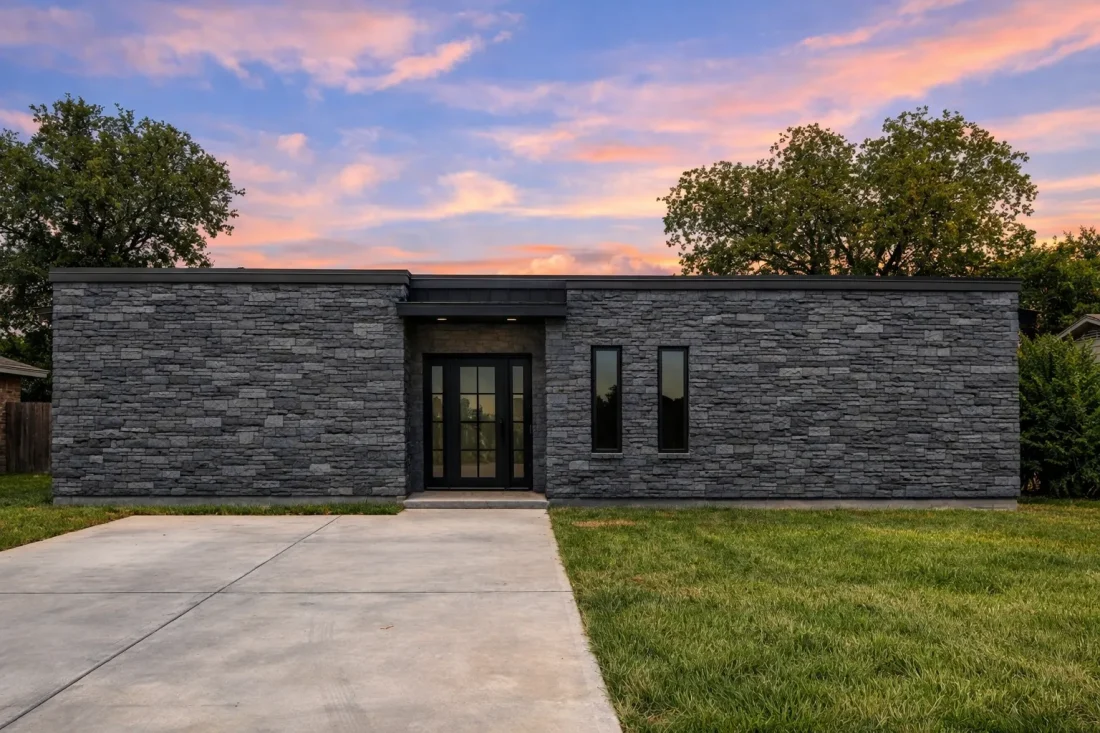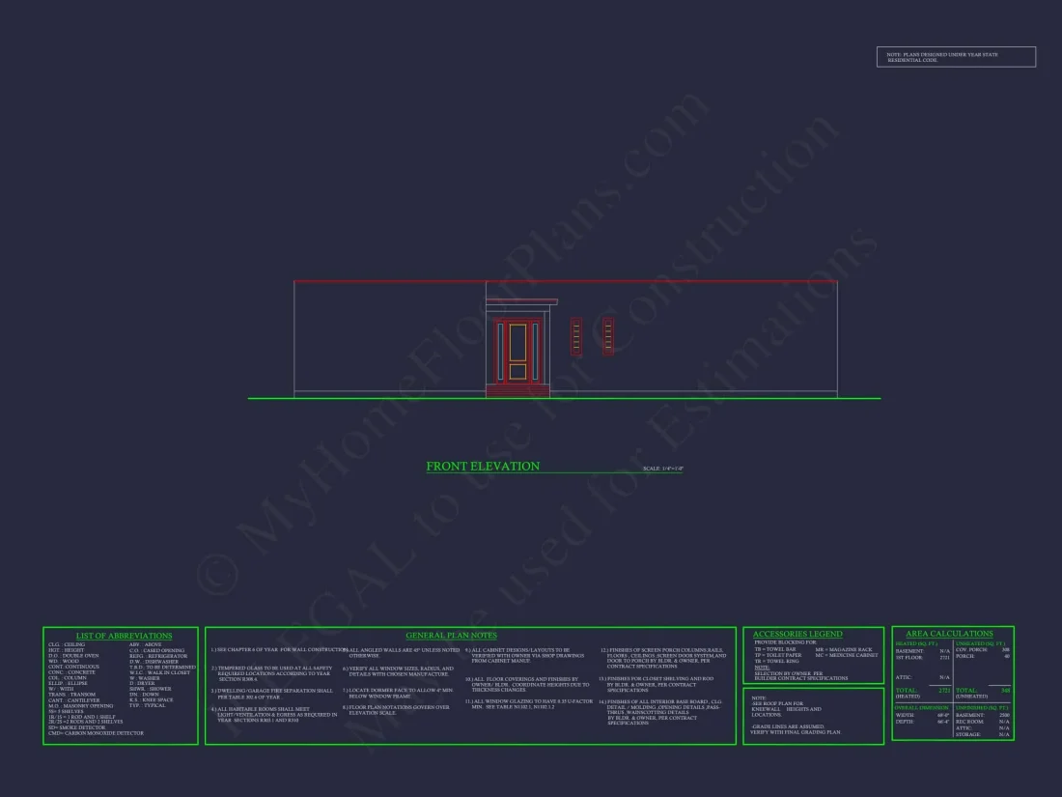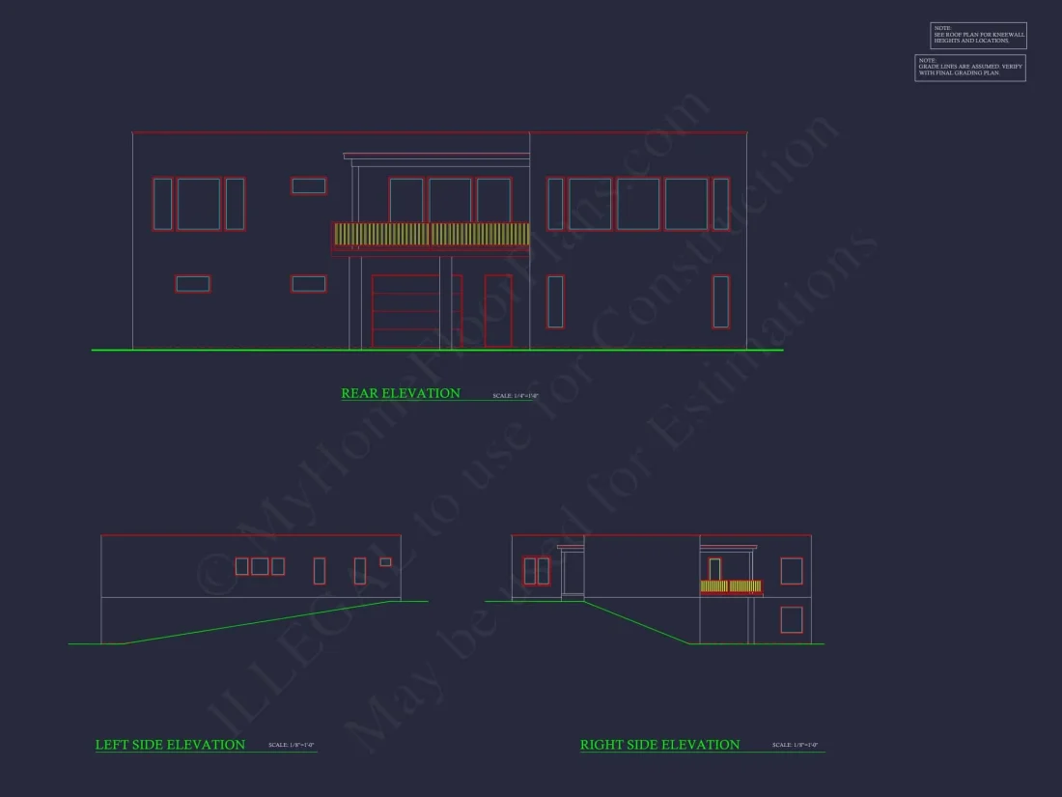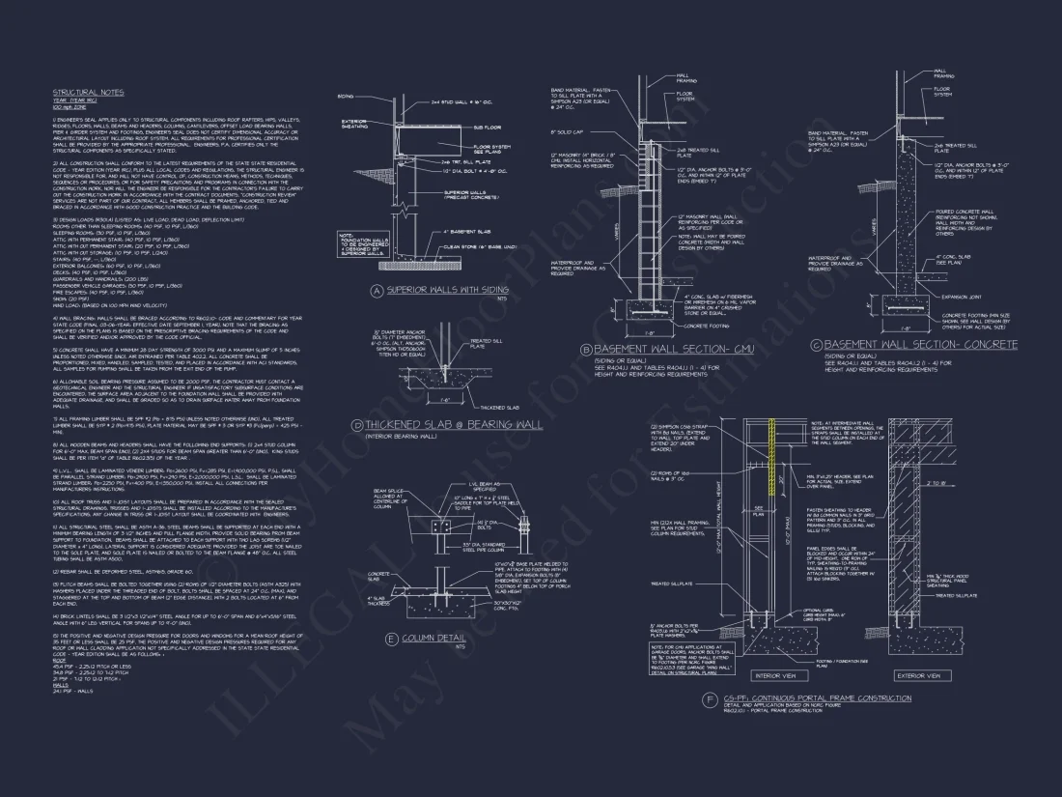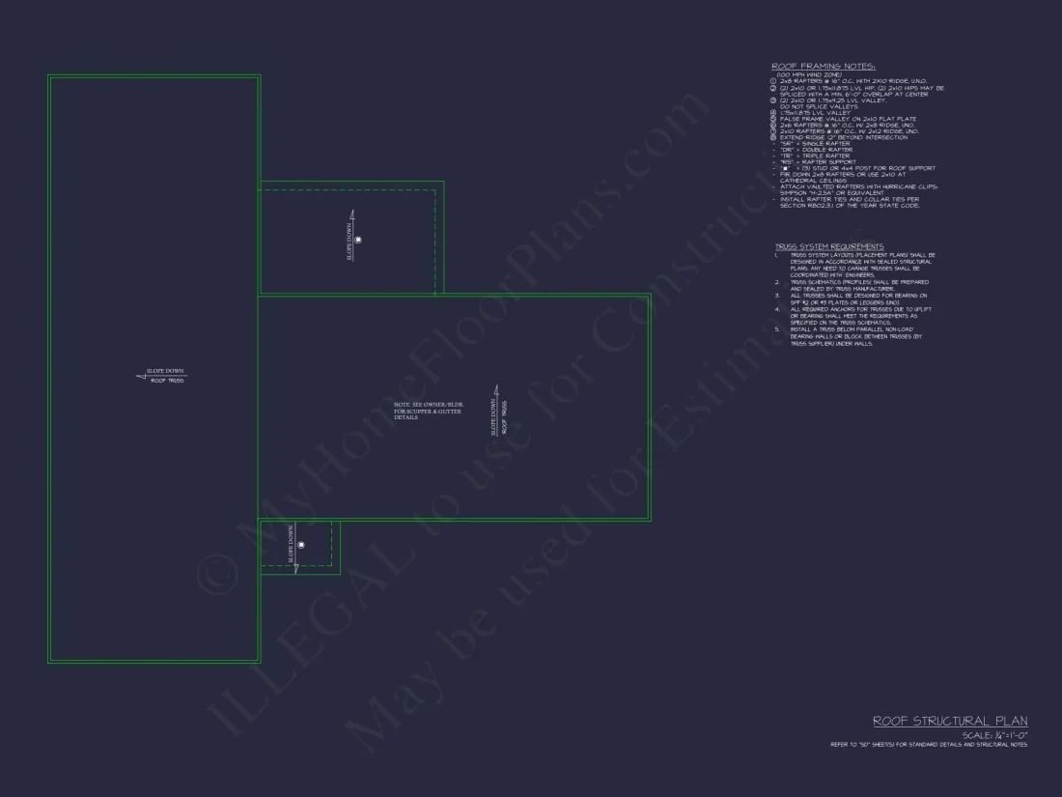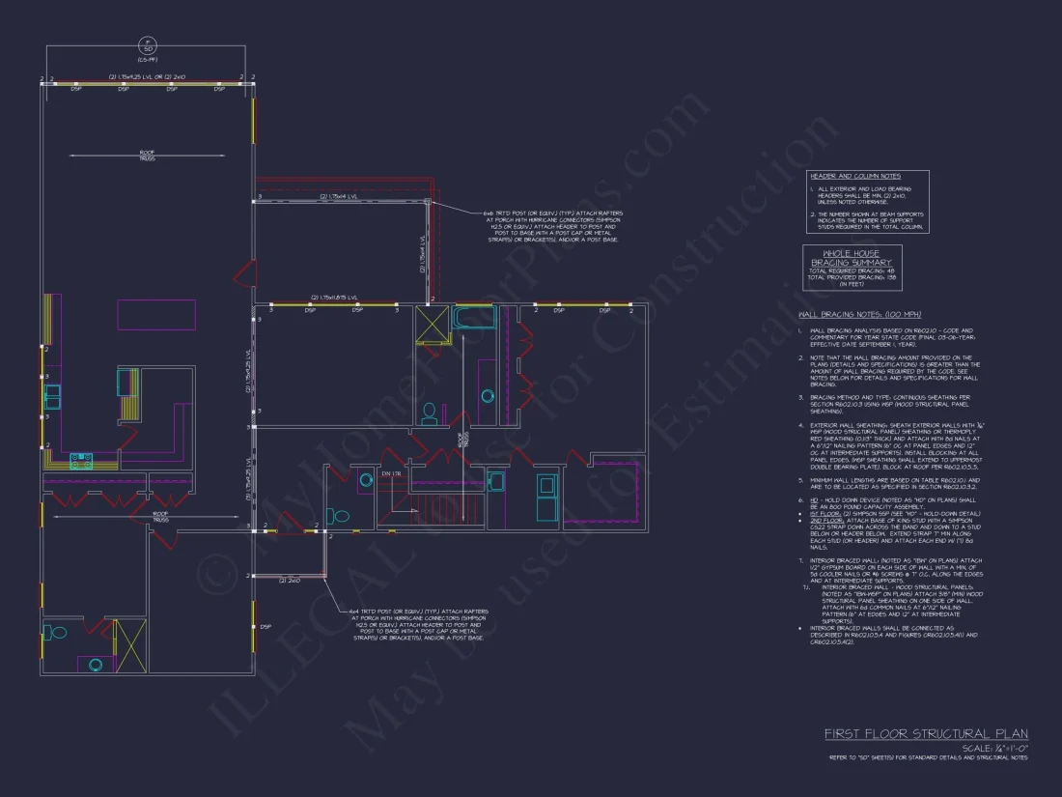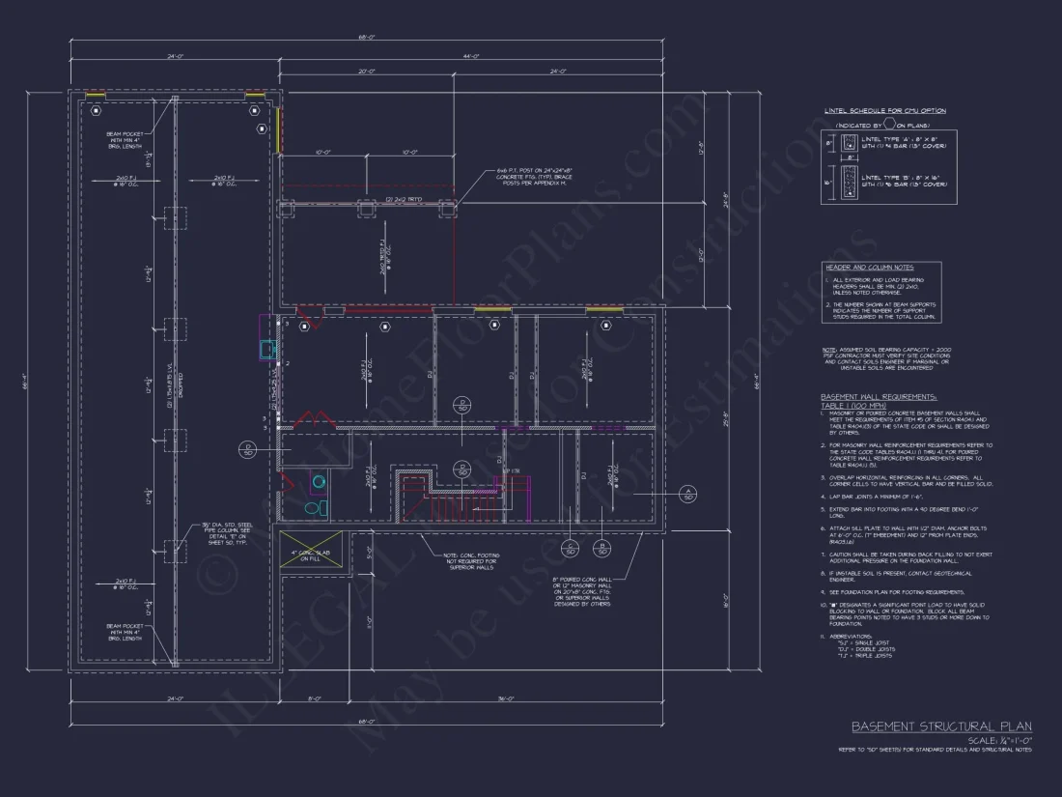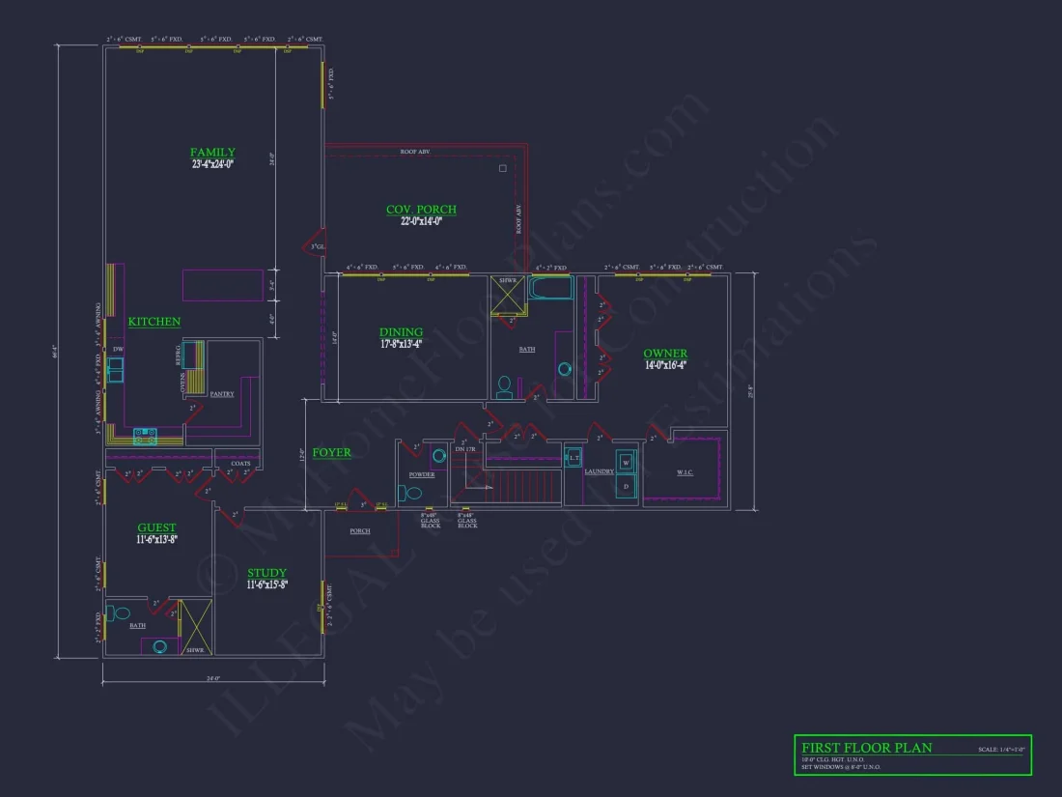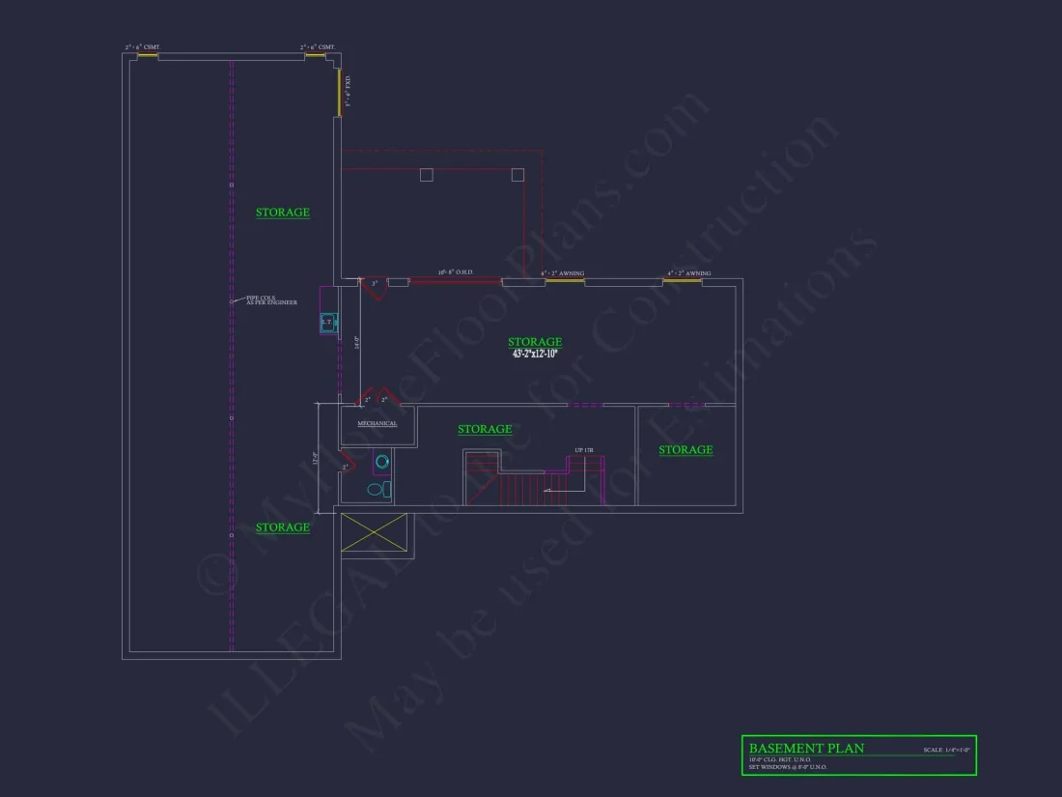18-1180 HOUSE PLAN – Modern Home Plan – 3-Bed, 2.5-Bath, 2,150 SF
Modern and Contemporary house plan with smooth stucco exterior • 3 bed • 2.5 bath • 2,150 SF. Flat roof, balcony, open floor plan. Includes CAD+PDF + unlimited build license.
Original price was: $2,470.56.$1,254.99Current price is: $1,254.99.
999 in stock
* Please verify all details with the actual plan, as the plan takes precedence over the information shown below.
| Architectural Styles | |
|---|---|
| Width | 68'-0" |
| Depth | 66'-4" |
| Htd SF | |
| Unhtd SF | |
| Bedrooms | |
| Bathrooms | |
| # of Floors | |
| # Garage Bays | |
| Indoor Features | Open Floor Plan, Foyer, Family Room, Fireplace, Study, Downstairs Laundry Room, Basement |
| Outdoor Features | Covered Front Porch, Covered Rear Porch, Deck, Patio, Terrace, Balcony |
| Bed and Bath Features | Owner's Suite on First Floor, Split Bedrooms, Walk-in Closet |
| Kitchen Features | |
| Garage Features | |
| Condition | New |
| Ceiling Features | |
| Structure Type | |
| Exterior Material |
No reviews yet.
10 FT+ Ceilings | Balconies | Basement | Basement Garage | Contemporary | Covered Front Porch | Covered Patio | Covered Rear Porches | Downstairs Laundry Room | Family Room | Fireplaces | Fireplaces | Foyer | Front Entry | Kitchen Island | Large House Plans | Open Floor Plan Designs | Owner’s Suite on the First Floor | Patios | Split Bedroom | Study | Sundeck | Terrace | Walk-in Closet | Walk-in Pantry
Modern Contemporary Two-Story Home with Minimalist Stucco Exterior
Discover a sleek 2,150 sq. ft. Modern Contemporary home plan featuring 3 bedrooms, 2.5 baths, and a single-car garage with a flat-roof balcony for stylish urban living.
This Modern Contemporary home plan captures the essence of urban sophistication with clean lines, bold geometry, and a smooth stucco exterior. Designed for those who appreciate architectural simplicity and efficient space utilization, this plan combines striking aesthetics with practical design.
Key Features of the Home Plan
Living Spaces
- Heated Area: 2,150 sq. ft. of modern living space optimized for comfort and efficiency.
- Layout: Open floor plan combining living, dining, and kitchen spaces with abundant natural light.
- Balcony: Private upper-level balcony ideal for morning coffee or evening relaxation.
Bedrooms & Bathrooms
- 3 bedrooms, including a spacious primary suite with walk-in closet and ensuite bath.
- 2.5 baths featuring modern fixtures, frameless glass showers, and contemporary tile finishes.
- Guest rooms designed for flexibility—perfect for family, guests, or a home office.
Interior Design Highlights
- Open-concept kitchen with large island and minimalist cabinetry. Explore similar kitchen island plans.
- Large windows enhancing natural light and connecting indoor and outdoor living.
- Energy-efficient design with smart home options available.
- Neutral color palette that complements any modern furniture style.
Exterior Details
- Exterior Finish: Smooth stucco with sharp lines for a refined contemporary aesthetic.
- Roofing: Flat roof with minimalist parapet detailing.
- Garage: Single-car garage with clean modern door profile.
- Balcony Railings: Horizontal wood slats adding warmth to the minimalist façade.
Architectural Style: Modern & Contemporary Fusion
This plan perfectly embodies the principles of modern and contemporary residential architecture — function, simplicity, and light. The design’s geometric forms, flat rooflines, and seamless surfaces reflect a timeless urban appeal suited for narrow or compact lots.
Bonus Features
- Optional rooftop terrace upgrade for expanded outdoor living.
- Flexible floor plan suitable for urban infill or suburban developments.
- Integrated energy-saving systems and high-efficiency windows.
- Ample storage and customizable built-in cabinetry.
Included Benefits with Every Plan
- CAD + PDF Files: Editable construction drawings ready for customization.
- Unlimited Build License: Build multiple times with no additional fees.
- Structural Engineering Included: Professionally stamped for compliance and quality assurance.
- Free Foundation Modifications: Choose slab, crawlspace, or basement options. Learn more.
- Plan Preview: View before you buy to see every detail upfront.
Why Homeowners Love the Modern Contemporary Style
Modern Contemporary homes stand out for their architectural clarity, functional spaces, and use of modern materials like glass and stucco. They’re ideal for homeowners seeking low-maintenance exteriors, energy efficiency, and streamlined aesthetics that align with today’s design sensibilities.
Similar Collections You’ll Love
- Contemporary House Plans
- Modern House Plans
- Narrow Lot House Plans
- Urban House Plans
- Two-Story House Plans
Frequently Asked Questions
Can I modify this plan? Yes, you can adjust layouts, room sizes, or finishes. What’s included? Full construction drawings, CAD + PDF formats, and structural engineering. Can this plan work for a sloped lot? Yes, it can be adapted with a garage-level adjustment. Is this plan energy-efficient? Absolutely—optimized for insulation, sunlight, and energy savings.
Build Your Dream Modern Home Today
Bring your dream Modern Contemporary home to life with My Home Floor Plans. Each plan includes customization options, expert support, and the peace of mind of professional engineering and licensing.
Start your modern living experience today—sleek, efficient, and built for your lifestyle.
18-1180 HOUSE PLAN – Modern Home Plan – 3-Bed, 2.5-Bath, 2,150 SF
- BOTH a PDF and CAD file (sent to the email provided/a copy of the downloadable files will be in your account here)
- PDF – Easily printable at any local print shop
- CAD Files – Delivered in AutoCAD format. Required for structural engineering and very helpful for modifications.
- Structural Engineering – Included with every plan unless not shown in the product images. Very helpful and reduces engineering time dramatically for any state. *All plans must be approved by engineer licensed in state of build*
Disclaimer
Verify dimensions, square footage, and description against product images before purchase. Currently, most attributes were extracted with AI and have not been manually reviewed.
My Home Floor Plans, Inc. does not assume liability for any deviations in the plans. All information must be confirmed by your contractor prior to construction. Dimensions govern over scale.



