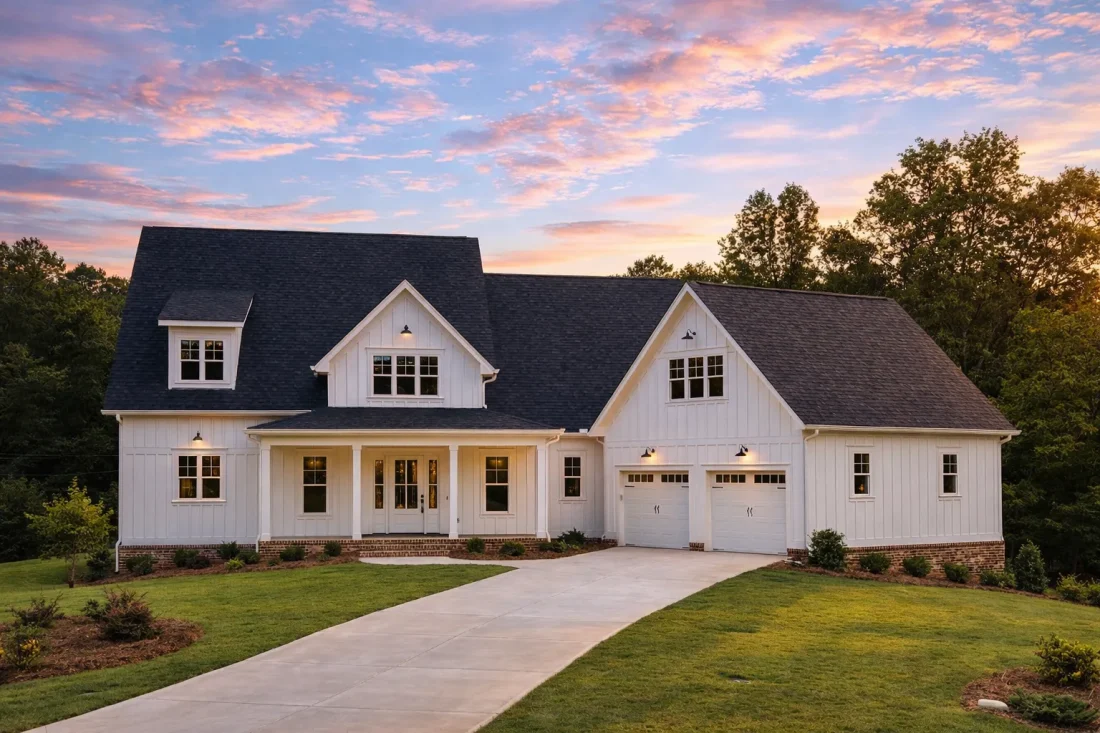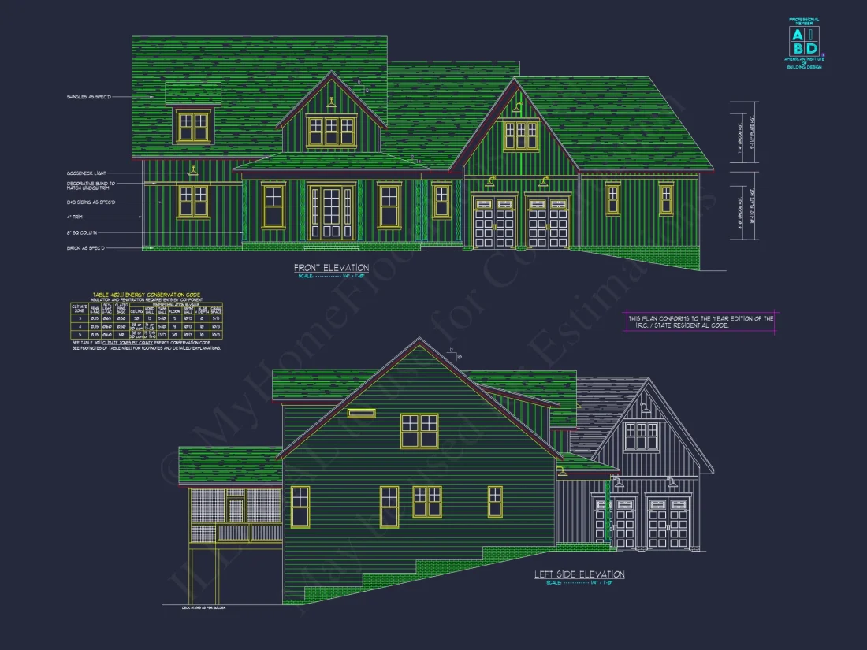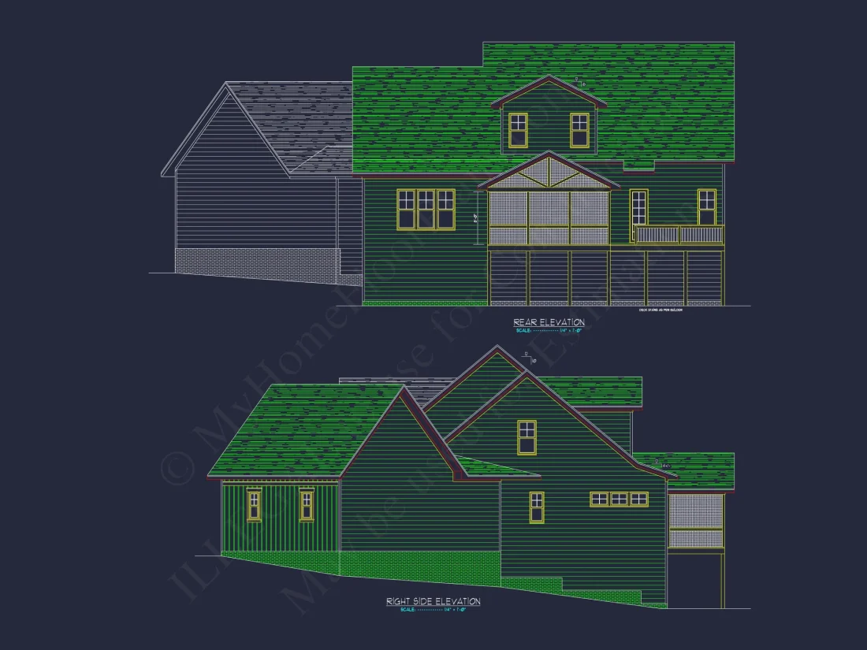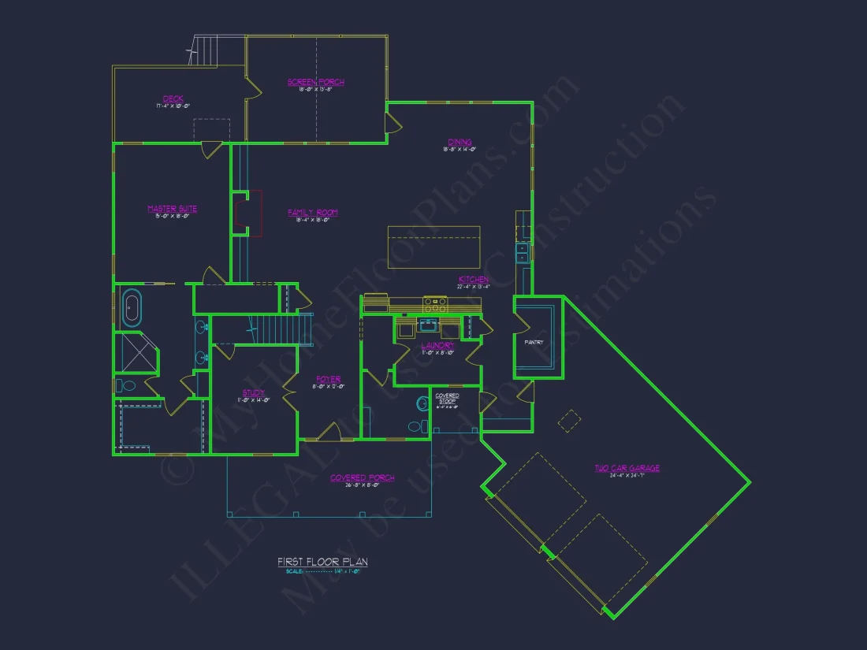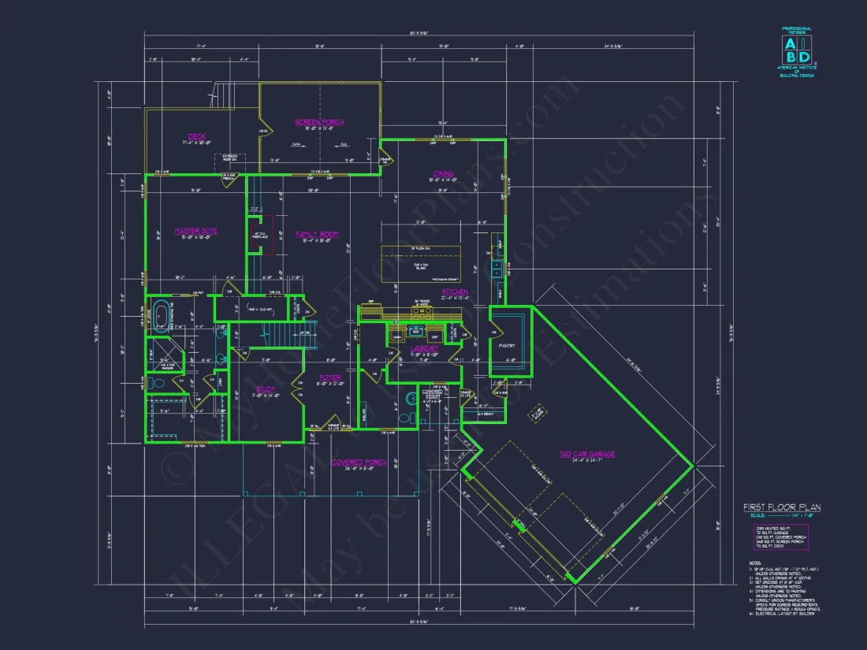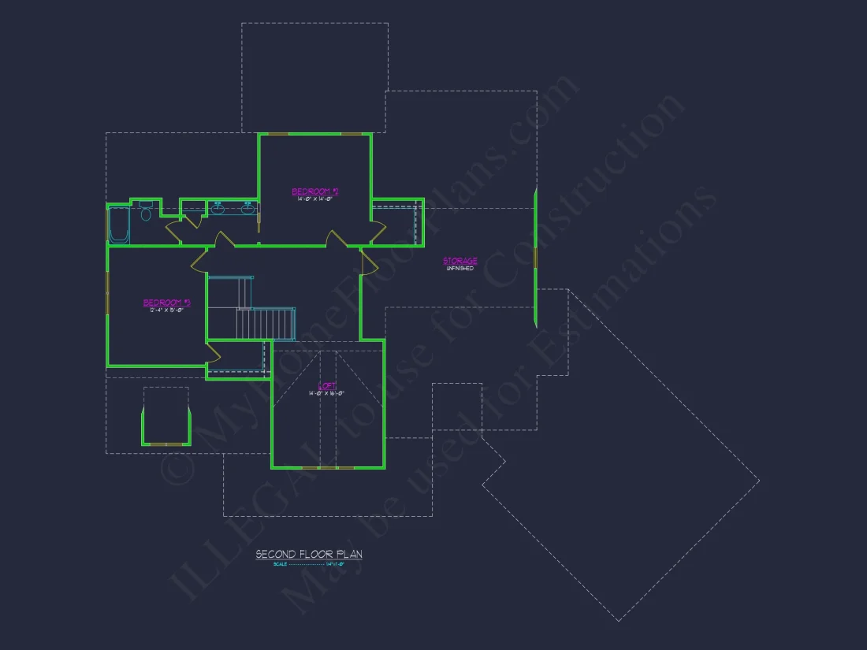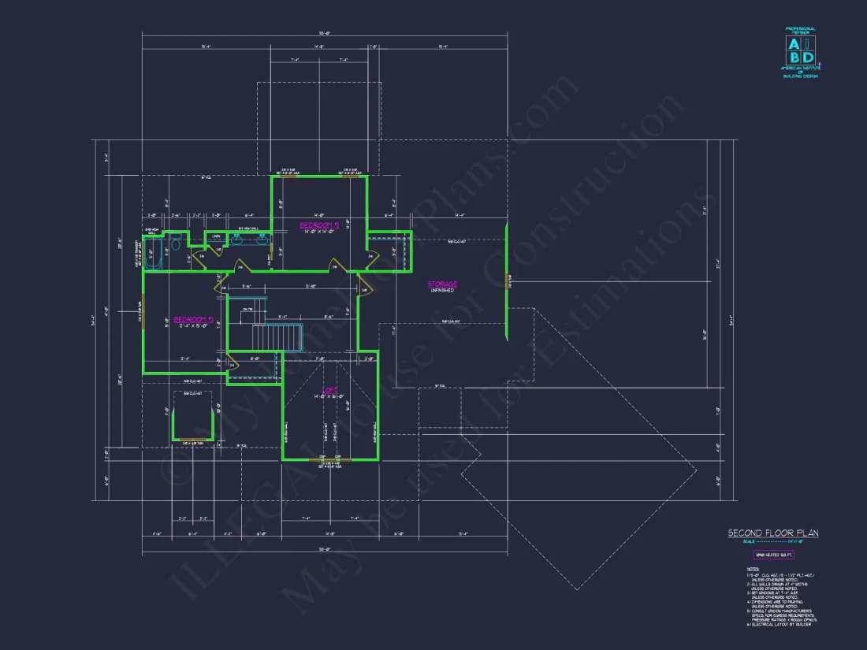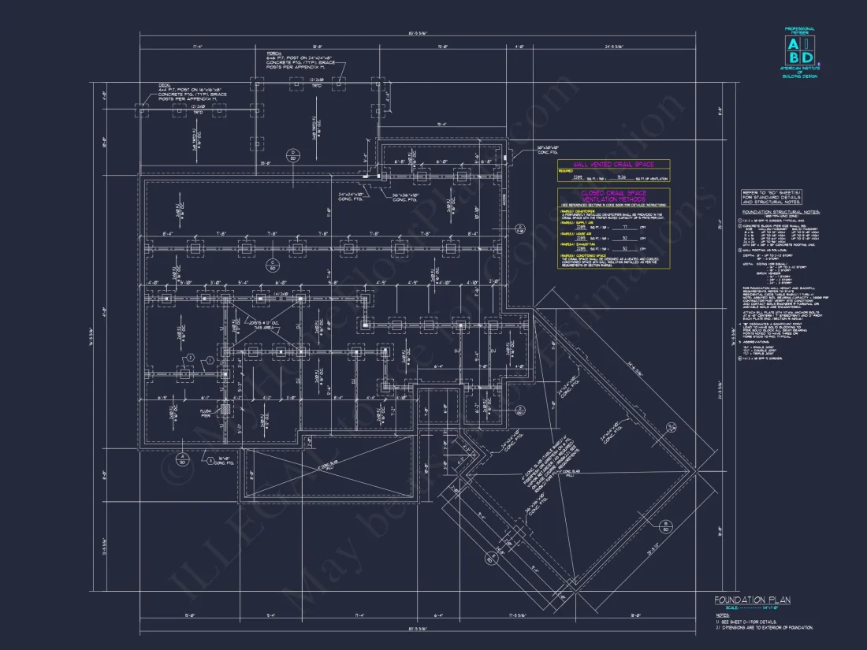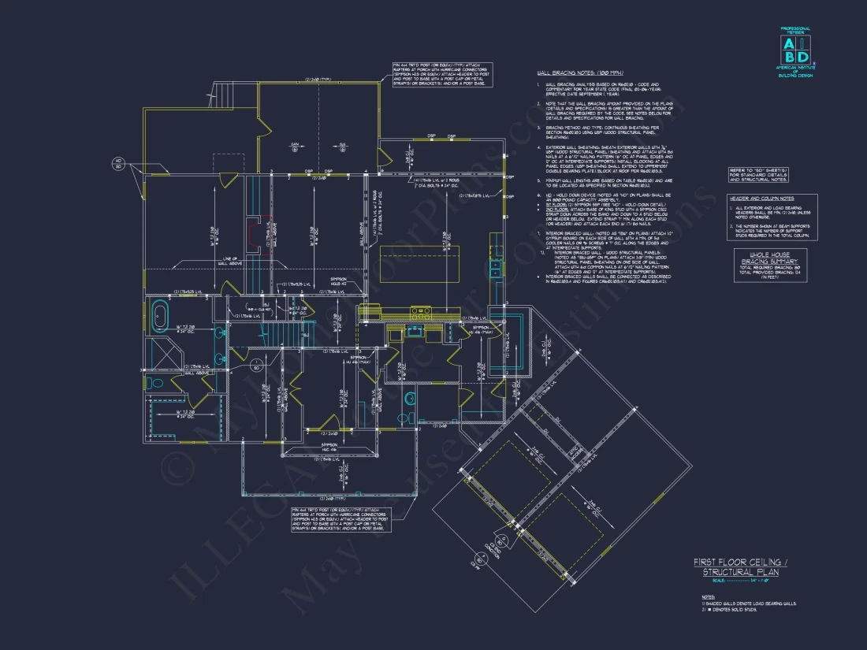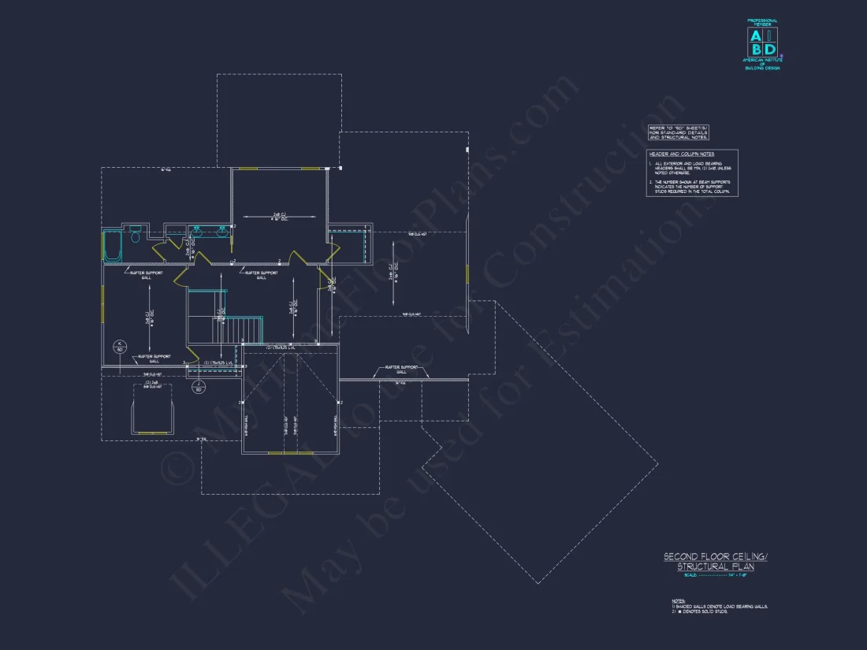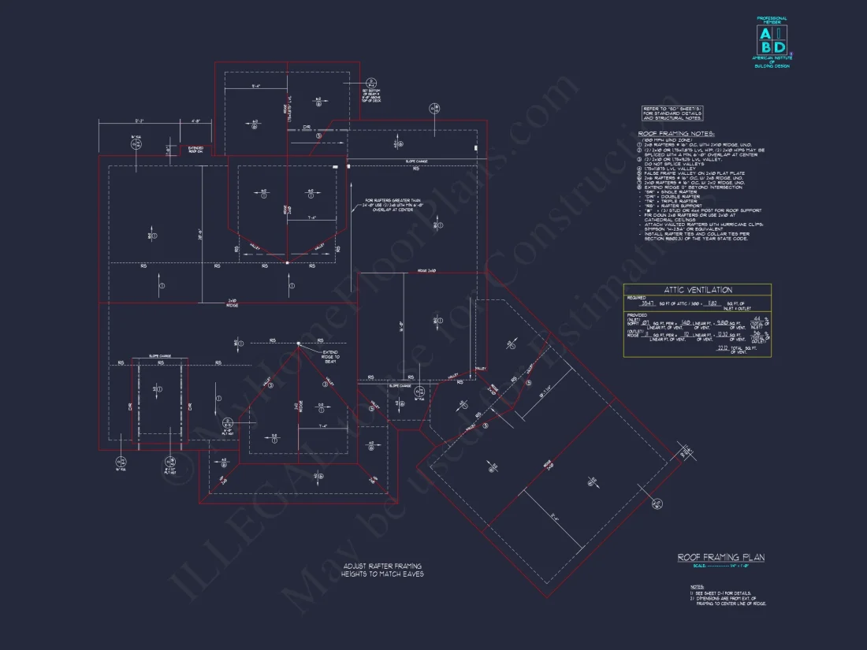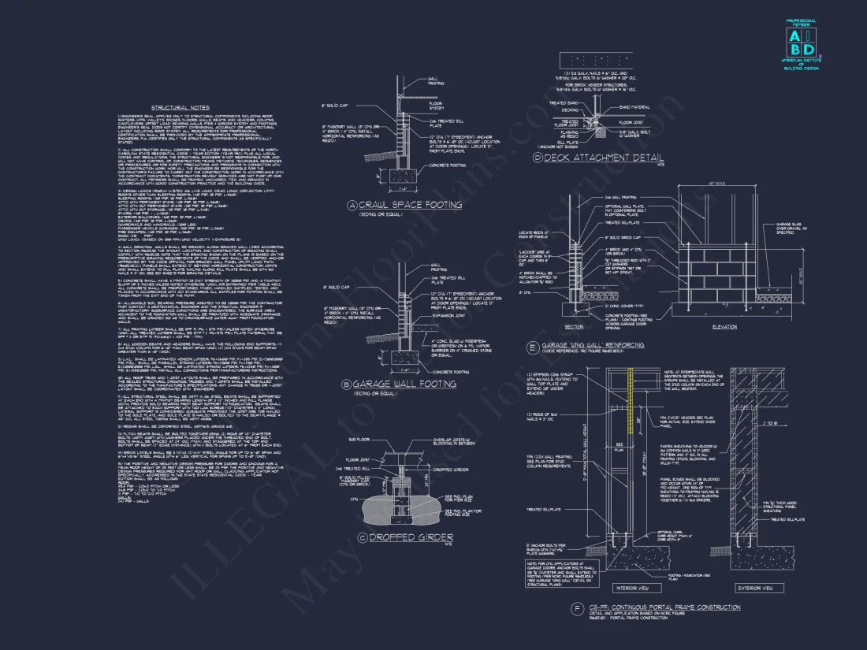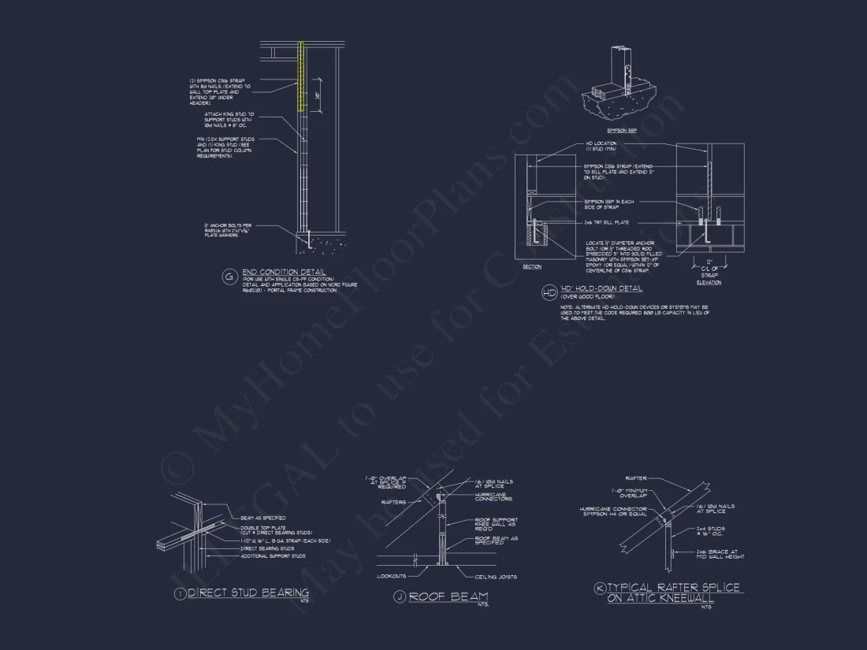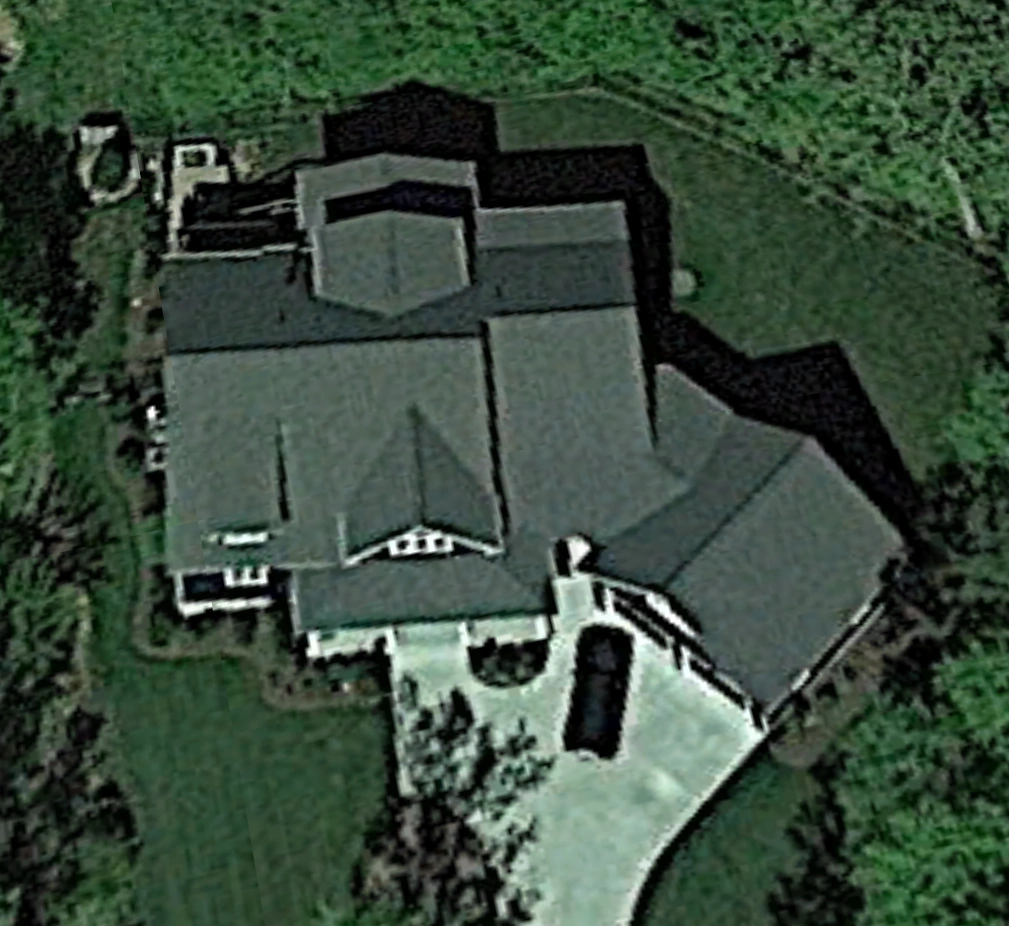18-1453 HOUSE PLAN – Craftsman Home Plan – 4-Bed, 3-Bath, 2,750 SF
Craftsman and Farmhouse house plan with board and batten exterior • 4 bed • 3 bath • 2,750 SF. Stone accents, covered porch, open-concept layout. Includes CAD+PDF + unlimited build license.
Original price was: $2,476.45.$1,454.99Current price is: $1,454.99.
999 in stock
* Please verify all details with the actual plan, as the plan takes precedence over the information shown below.
| Width | 83'-5" |
|---|---|
| Depth | 76'-5" |
| Htd SF | |
| Unhtd SF | |
| Bedrooms | |
| Bathrooms | |
| # of Floors | |
| # Garage Bays | |
| Architectural Styles | |
| Indoor Features | Open Floor Plan, Foyer, Great Room, Family Room, Fireplace, Office/Study, Recreational Room, Bonus Room, Large Laundry Room |
| Outdoor Features | Covered Front Porch, Covered Rear Porch, Screened Porch, Deck |
| Bed and Bath Features | Bedrooms on First Floor, Bedrooms on Second Floor, Owner's Suite on First Floor, Jack and Jill Bathroom, Walk-in Closet |
| Kitchen Features | |
| Garage Features | |
| Condition | New |
| Ceiling Features | |
| Structure Type | |
| Exterior Material |
Christina Allen – December 31, 2023
Blueprint with recreation room delighted the kidsgreat extra.
9 FT+ Ceilings | Affordable | Angled | Beach | Bedrooms on First and Second Floors | Bonus Rooms | Breakfast Nook | Covered Front Porch | Covered Rear Porches | Craftsman | Deck | Family Room | Fireplaces | Fireplaces | First-Floor Bedrooms | Foyer | Great Room | Jack and Jill | Kitchen Island | Large House Plans | Large Laundry Room | Modern Craftsman Designs | Office/Study Designs | Open Floor Plan Designs | Owner’s Suite on the First Floor | Recreational Room | Screened Porches | Second Floor Bedroom | Side Entry Garage | Sloped Lot | Traditional | Walk-in Closet | Walk-in Pantry
Craftsman Farmhouse with Board & Batten Exterior and Stone Accents
A refined blend of Craftsman detailing and Farmhouse warmth, designed for families seeking character, comfort, and timeless curb appeal.
This beautiful Craftsman Farmhouse home features a striking combination of board and batten siding, stone column bases, and classic gabled rooflines. Its welcoming front porch and balanced architectural composition create an inviting, grounded presence from the moment you pull into the driveway. Styled with earthy tones and deep textures, this plan captures the best of rural charm and handcrafted detail.
Home Overview
- Heated Space: 2,750 sq. ft.
- Stories: 2
- Bedrooms: 4
- Bathrooms: 3 full baths
- Garage: Spacious 2-car garage with Craftsman-style doors
The exterior blends traditional materials with modern proportions, resulting in a home that feels both classic and highly livable. From the rich vertical siding to the stone foundation accents, every element reinforces a sense of durability and authenticity.
Exterior Architecture
The façade displays hallmark Craftsman features—tapered porch columns, layered gables, and carefully proportioned trim—paired with Farmhouse simplicity for a more streamlined look. The board and batten siding adds vertical interest, while stone highlights tie the home visually into its landscape.
The wide front porch provides everyday usability and a welcoming aesthetic. Whether greeting guests, relaxing with a morning coffee, or enjoying a quiet evening outdoors, the porch serves as an extension of the home’s warm, inviting personality.
Main Level Experience
Inside, the main level flows effortlessly thanks to an open-concept design oriented around natural light and comfortable living. A spacious great room anchors the core of the home, featuring a fireplace centered between built-ins that add both function and custom charm.
The kitchen sits adjacent, offering sightlines to the living and dining areas—ideal for family life or entertaining. With a generous island, abundant cabinetry, and walk-in pantry, it combines beauty with day-to-day practicality.
- Great room with fireplace and built-in shelving
- Large kitchen island with seating
- Walk-in pantry for efficient storage
- Dining area with backyard views
- Covered rear porch perfect for outdoor dining
Primary Suite
The main-level primary suite creates a private retreat, complete with a luxurious spa-inspired bathroom. Dual vanities, a freestanding soaking tub, a separate walk-in shower, and a spacious walk-in closet elevate the everyday living experience.
Upper Level
The second floor provides three secondary bedrooms designed with ample closet space and natural light. A shared bathroom and optional loft space offer flexibility—ideal for a playroom, teen lounge, home office, or media area.
Craftsmanship-Focused Details
- Energy-efficient construction designed for comfort and long-term savings
- Strategic window placement for natural lighting throughout
- Functional mudroom connecting garage and main living areas
- Classic Craftsman trim paired with modern Farmhouse simplicity
Outdoor Living Spaces
A rear covered porch expands your living space outdoors. Its shade and convenience make it perfect for grilling, hosting guests, or enjoying peaceful evenings. Landscaping integrated with the stone accents completes a polished and organic look.
Architectural Style
As a hybrid design, this home blends the earthy, handcrafted detail of Craftsman architecture with the clean lines and rural charm of the Farmhouse style. The result is a plan with strong visual character and everyday livability. Explore more inspiration at ArchDaily.
What’s Included
- CAD + PDF Files: Fully editable and printable
- Unlimited Build License: Build multiple times without added cost
- Free Structural Engineering: Code-compliant stamped plans
- Plan Customization: Change layouts, exteriors, or sizes affordably
- Free Foundation Options: Slab, crawlspace, or basement
FAQs
Can I customize this plan? Yes—everything from room sizes to exterior finishes can be modified.
Is engineering included? Absolutely. Structural engineering is included at no extra cost.
Are both CAD and PDF provided? Yes—ideal for contractors, builders, and future modifications.
Build Your Craftsman Farmhouse
This home delivers character, comfort, and construction-ready plans designed for long-term satisfaction. Visit our homepage to explore more designs and start planning your dream build.
18-1453 HOUSE PLAN – Craftsman Home Plan – 4-Bed, 3-Bath, 2,750 SF
- BOTH a PDF and CAD file (sent to the email provided/a copy of the downloadable files will be in your account here)
- PDF – Easily printable at any local print shop
- CAD Files – Delivered in AutoCAD format. Required for structural engineering and very helpful for modifications.
- Structural Engineering – Included with every plan unless not shown in the product images. Very helpful and reduces engineering time dramatically for any state. *All plans must be approved by engineer licensed in state of build*
Disclaimer
Verify dimensions, square footage, and description against product images before purchase. Currently, most attributes were extracted with AI and have not been manually reviewed.
My Home Floor Plans, Inc. does not assume liability for any deviations in the plans. All information must be confirmed by your contractor prior to construction. Dimensions govern over scale.



