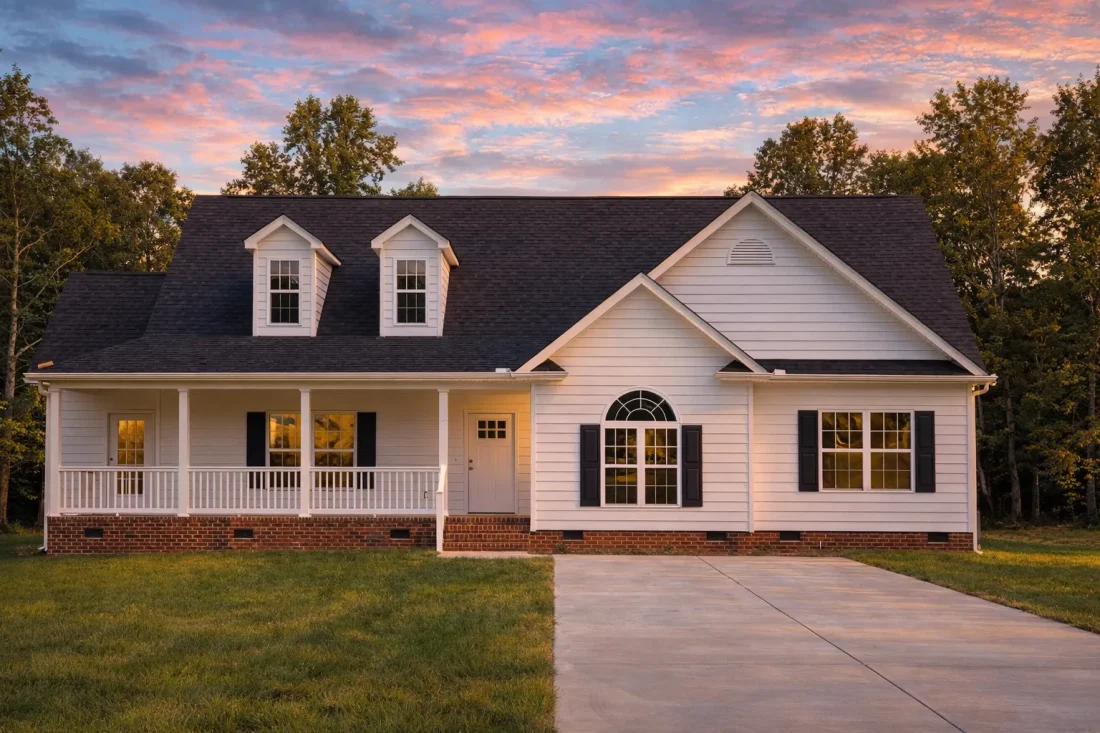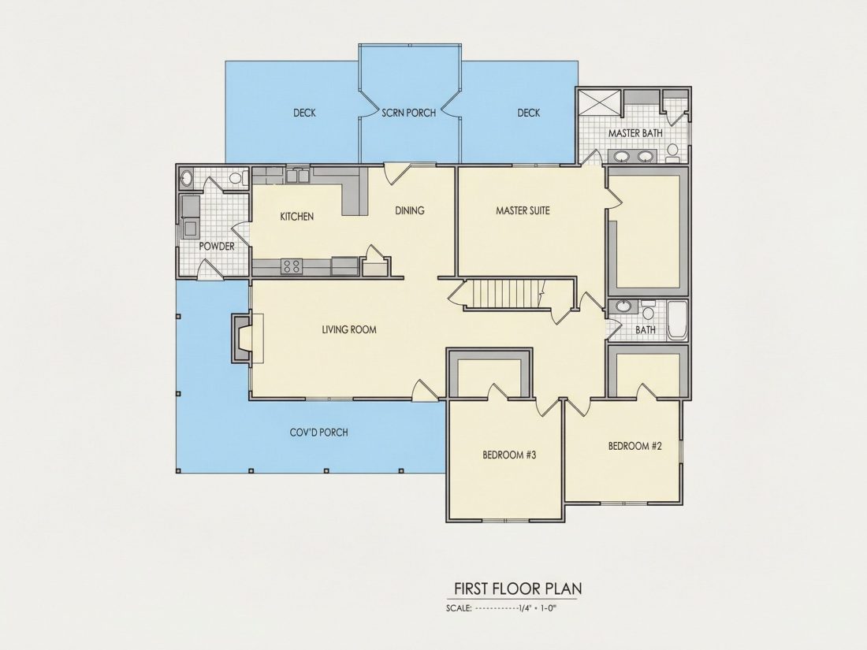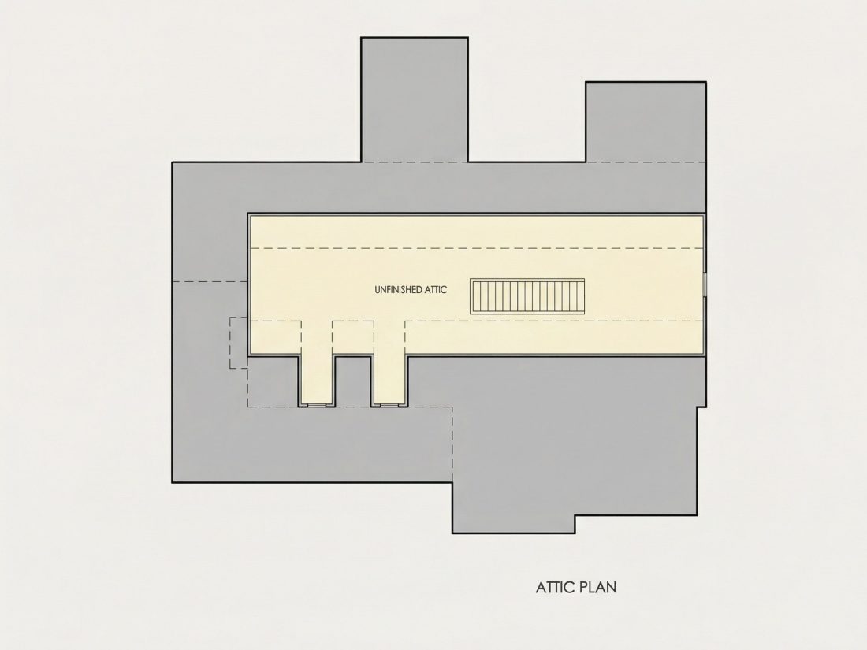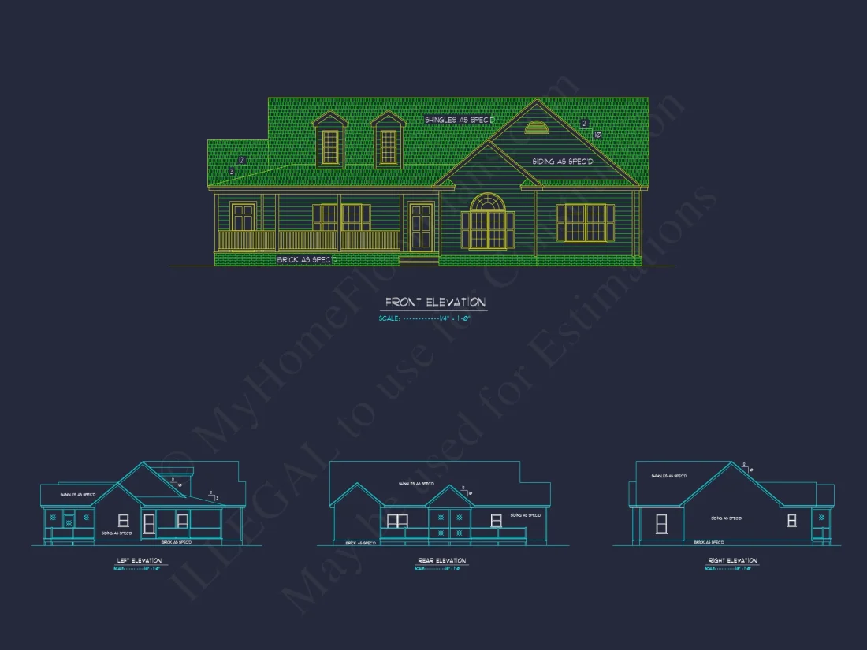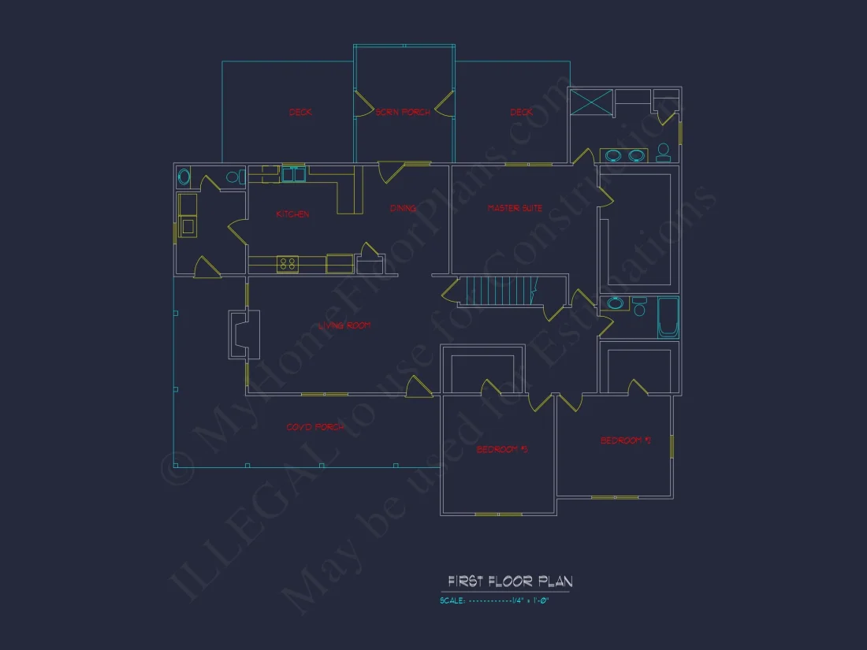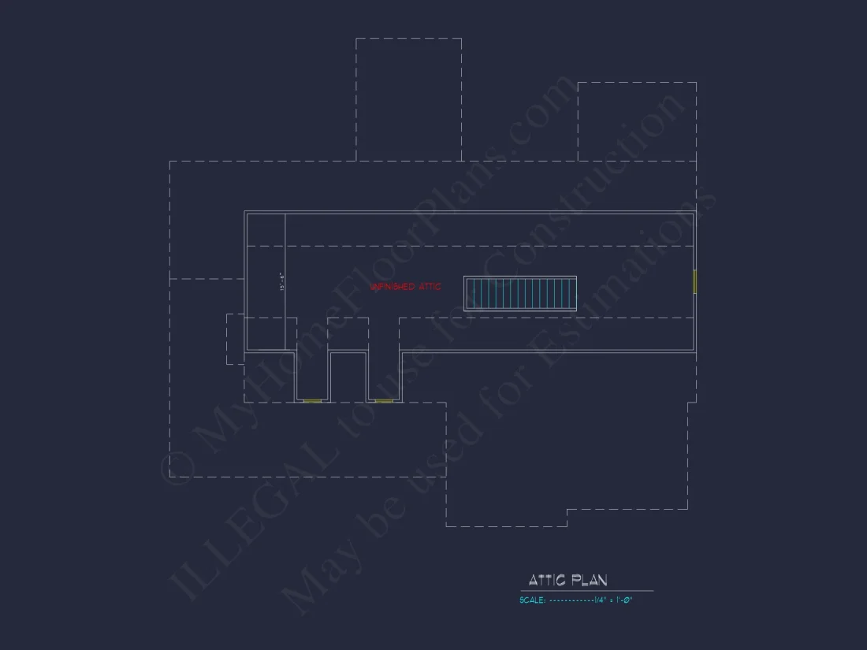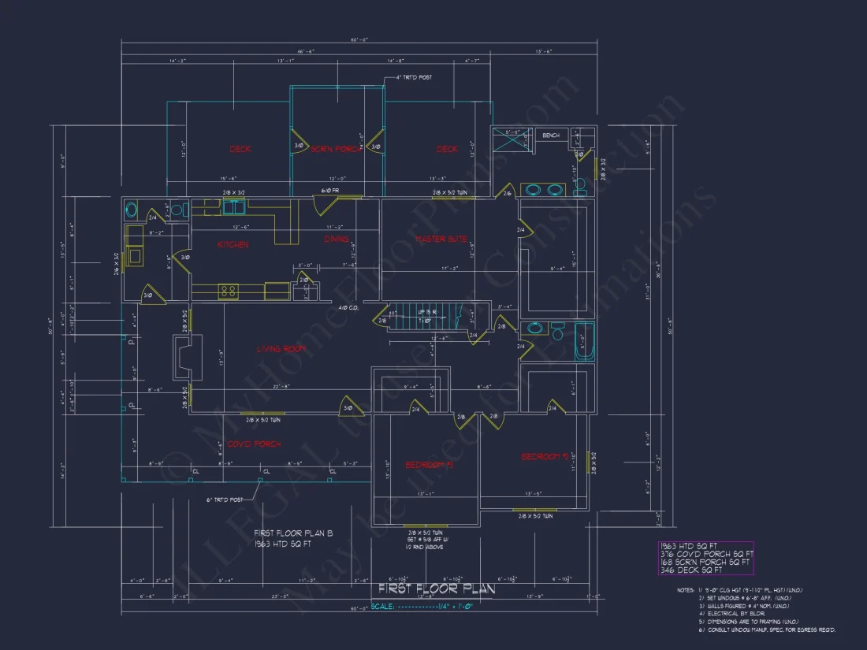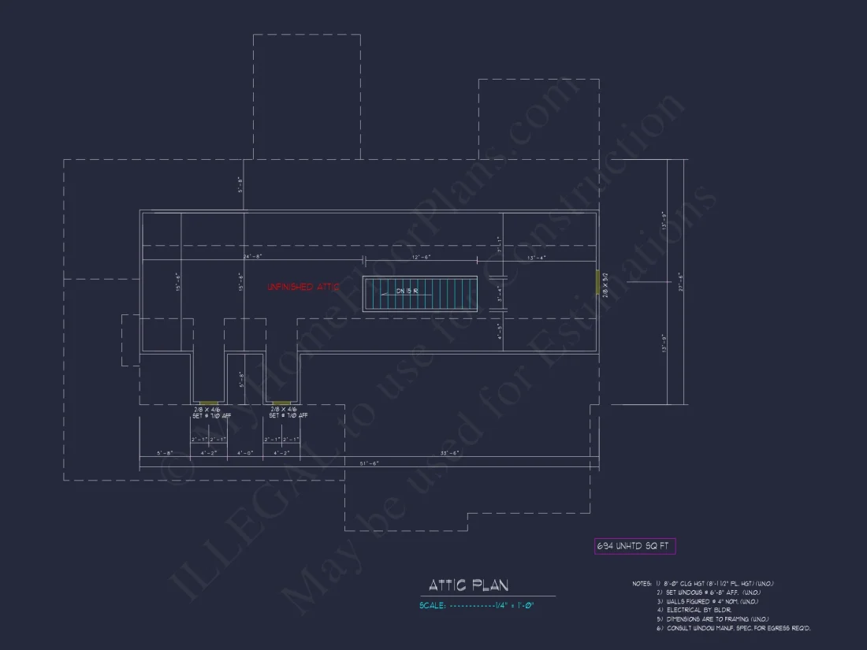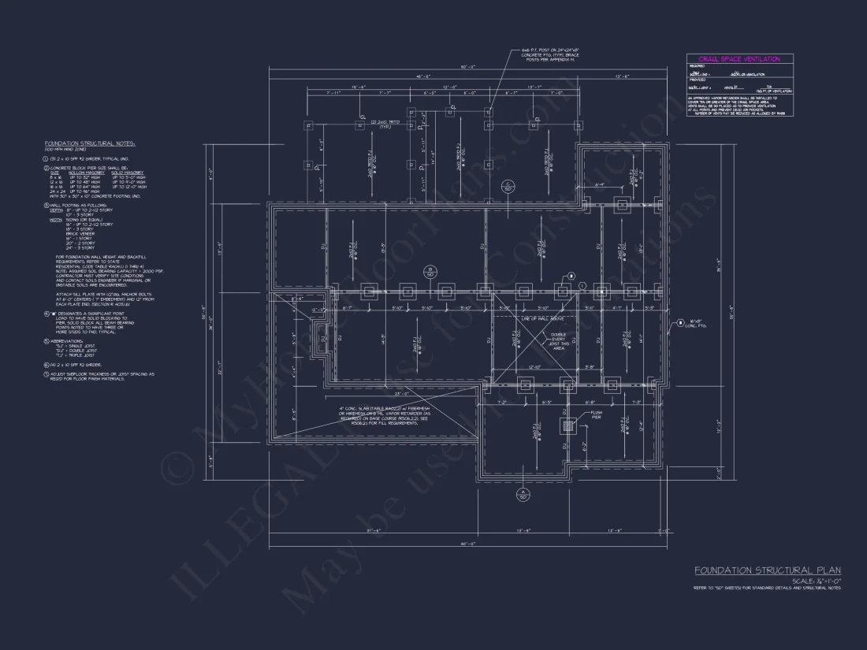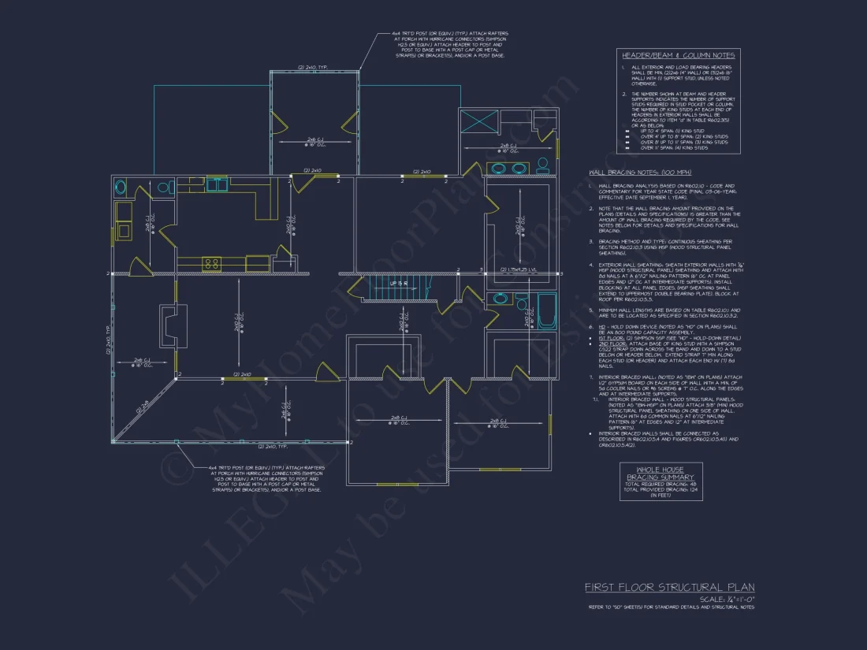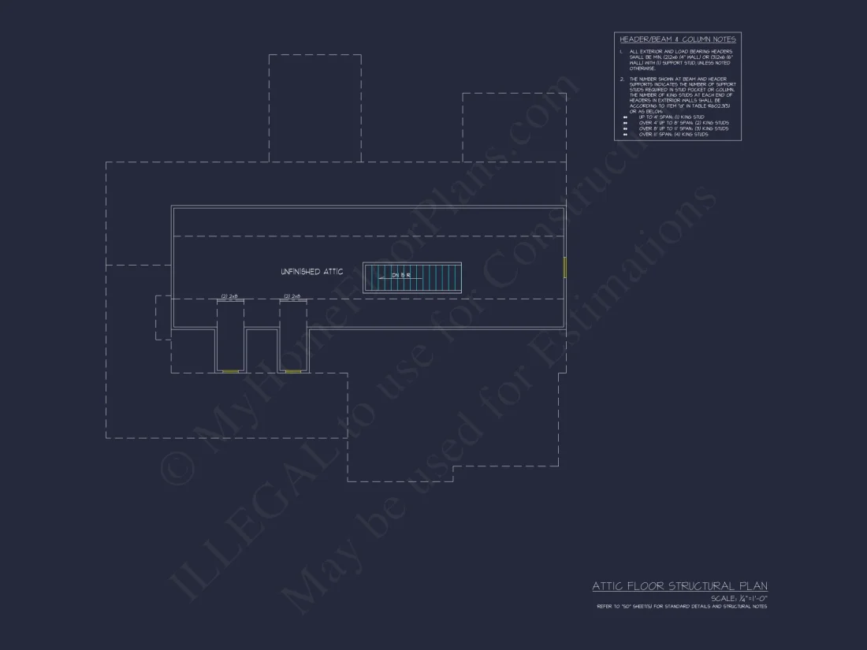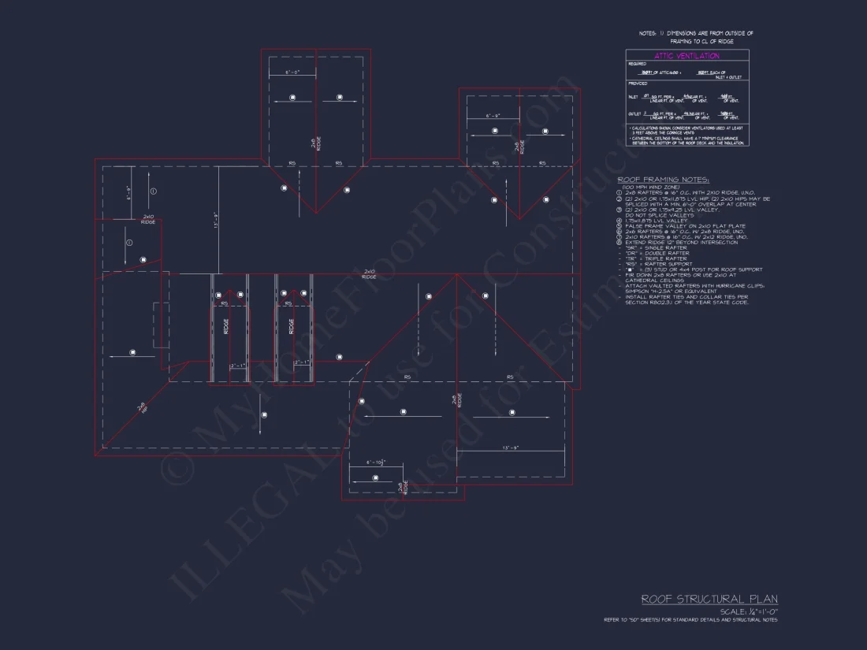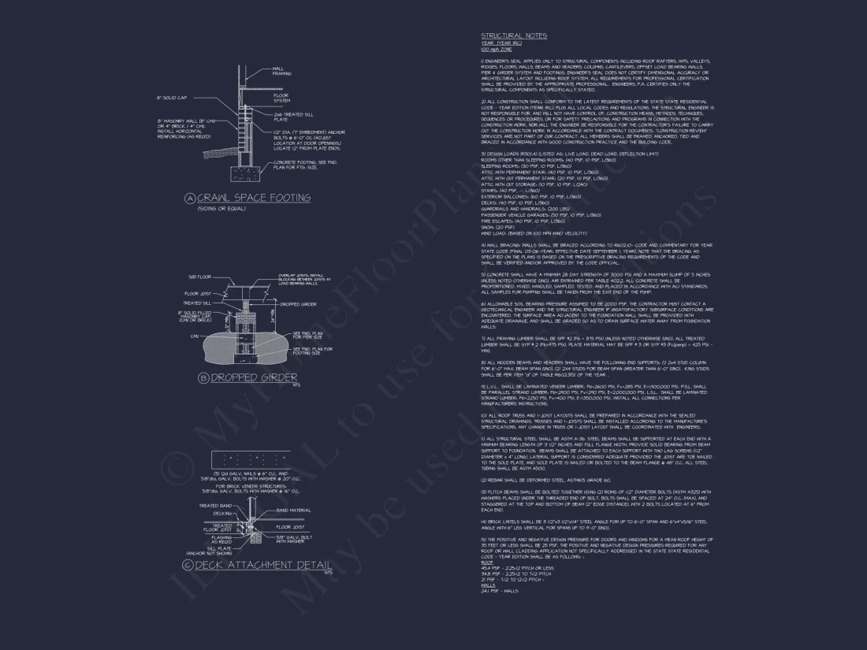18-1869 HOUSE PLAN – Traditional Farmhouse Home Plan – 3-Bed, 2-Bath, 1,963 SF
Traditional Farmhouse, Cape Cod, Colonial house plan with stone and siding exterior • 3 bed • 2 bath • 1,963 SF. Open floor plan, covered porch, 2-car garage. Includes CAD+PDF + unlimited build license.
Original price was: $1,656.45.$1,134.99Current price is: $1,134.99.
999 in stock
* Please verify all details with the actual plan, as the plan takes precedence over the information shown below.
| Width | 60'-0" |
|---|---|
| Depth | 50'-8" |
| Htd SF | |
| Unhtd SF | |
| Bedrooms | |
| Bathrooms | |
| # of Floors | |
| # Garage Bays | |
| Architectural Styles | |
| Indoor Features | |
| Outdoor Features | Covered Front Porch, Screened Porch, Covered Deck, Uncovered Deck |
| Bed and Bath Features | Owner's Suite on First Floor, Split Bedrooms, Walk-in Closet |
| Kitchen Features | |
| Condition | New |
| Ceiling Features | |
| Structure Type | |
| Exterior Material |
Jeffrey Parker – August 15, 2023
Foyer plan made a grand first impressionlove the entryway.
9 FT+ Ceilings | Affordable | Attics | Breakfast Nook | Builder Favorites | Covered Deck | Covered Front Porch | Fireplaces | Foyer | Kitchen Island | Living Room | Medium | Open Floor Plan Designs | Owner’s Suite on the First Floor | Ranch | Screened Porches | Smooth & Conventional | Split Bedroom | Traditional Farmhouse | Uncovered Deck | Walk-in Closet | Walk-in Pantry
Traditional Farmhouse Home Plan with Stone and Siding Exterior
Discover a warm and inviting 3-bedroom, 2-bath traditional farmhouse plan blending Colonial symmetry with Cape Cod charm.
This traditional farmhouse house plan offers timeless curb appeal and functional single-story living. Designed with comfort, flow, and lasting beauty in mind, it features stone accents, horizontal siding, and a welcoming front porch perfect for family gatherings.
Spacious One-Story Living
The home’s 1,963 heated square feet provides efficient, livable space ideal for families or retirees. The open-concept floor plan links the living room, kitchen, and dining nook, creating a natural flow for daily life and entertaining. Large windows invite natural light, highlighting the rustic yet refined finishes of this traditional ranch-style farmhouse.
Bedrooms and Bathrooms
- 3 bedrooms, including a spacious owner’s suite with walk-in closet and ensuite bath.
- 2 full baths featuring double vanities, tile flooring, and elegant trim work.
- Split-bedroom layout ensures privacy between the owner’s suite and guest rooms.
Kitchen and Living Space Highlights
- Central kitchen island with prep and seating space.
- Open connection to the great room for a modern flow.
- Fireplace as a focal point, framed by built-ins for cozy ambiance.
- Vaulted ceilings in living areas enhance the sense of volume and airiness.
Exterior and Curb Appeal
The combination of stone veneer, lap siding, and board and batten details gives this home classic curb appeal and texture. Gabled dormers bring architectural rhythm and character to the roofline, while the wide front porch creates an inviting outdoor retreat.
Garage, Storage, and Outdoor Living
- Attached 2-car garage with direct access to mudroom and laundry.
- Rear deck and screened porch offer outdoor relaxation and dining options.
- Bonus attic space for seasonal storage.
Architectural Style and Design Influences
Blending Traditional Farmhouse, Colonial, and Cape Cod influences, this plan captures American vernacular architecture at its best. The balanced façade and symmetrical windows evoke timeless charm while modern materials ensure energy efficiency and durability. Learn more about traditional design elements at ArchDaily.
Key Features at a Glance
- 3 Bedrooms / 2 Bathrooms
- 1,963 Heated Sq. Ft.
- Open Floor Plan with Vaulted Living Room
- Fireplace and Kitchen Island
- Front and Rear Porches
- Stone and Siding Exterior
- Attached 2-Car Garage
Included Benefits
- CAD + PDF Files included
- Unlimited Build License – no re-use fees
- Structural engineering included
- Free foundation type changes (slab, crawlspace, or basement)
- Modification-ready blueprints
Customization and Modifications
Every homeowner has a unique vision—this plan is designed to adapt. Modify room sizes, move walls, or add outdoor living spaces easily with the provided CAD files. You can even request layout adjustments for accessibility or multi-generational living.
Build Confidently with MyHomeFloorPlans
Each purchase includes detailed construction documents, code-compliant engineering, and complete architectural layouts ready for your builder. Our MyHomeFloorPlans.com experts ensure your experience from concept to completion is seamless.
Frequently Asked Questions
Can this plan be built on a crawlspace or basement? Yes, foundation options are flexible and included at no cost.
Is this design suitable for narrow lots? Its modest footprint works for suburban or rural settings alike.
Can the front porch be expanded? Absolutely — the CAD files allow easy customization for larger porches or wraparound extensions.
Do I receive engineering stamps? Yes, structural engineering is included with every plan purchase.
How soon can I get the files? Digital delivery ensures you’ll receive them instantly after purchase.
Start Building Your Dream Home
This traditional farmhouse offers modern livability wrapped in classic charm. With premium materials, flexible layouts, and included CAD files, you can bring your dream home to life with ease. Build confidently with MyHomeFloorPlans — your partner in creating the perfect forever home.
18-1869 HOUSE PLAN – Traditional Farmhouse Home Plan – 3-Bed, 2-Bath, 1,963 SF
- BOTH a PDF and CAD file (sent to the email provided/a copy of the downloadable files will be in your account here)
- PDF – Easily printable at any local print shop
- CAD Files – Delivered in AutoCAD format. Required for structural engineering and very helpful for modifications.
- Structural Engineering – Included with every plan unless not shown in the product images. Very helpful and reduces engineering time dramatically for any state. *All plans must be approved by engineer licensed in state of build*
Disclaimer
Verify dimensions, square footage, and description against product images before purchase. Currently, most attributes were extracted with AI and have not been manually reviewed.
My Home Floor Plans, Inc. does not assume liability for any deviations in the plans. All information must be confirmed by your contractor prior to construction. Dimensions govern over scale.



