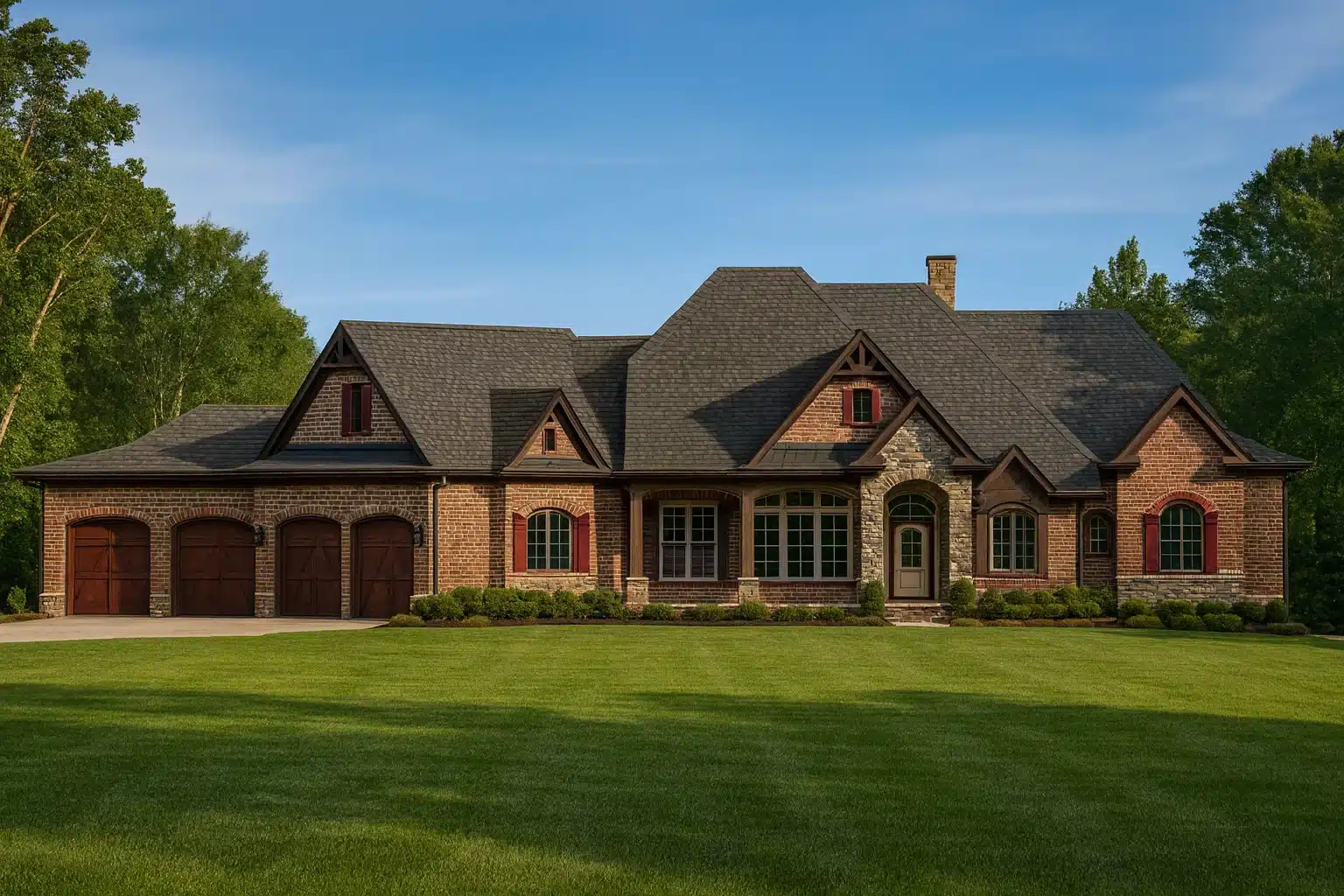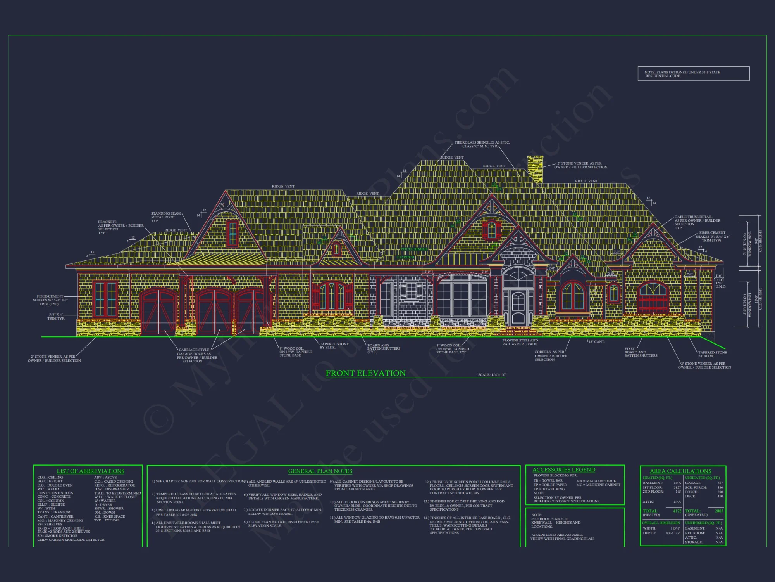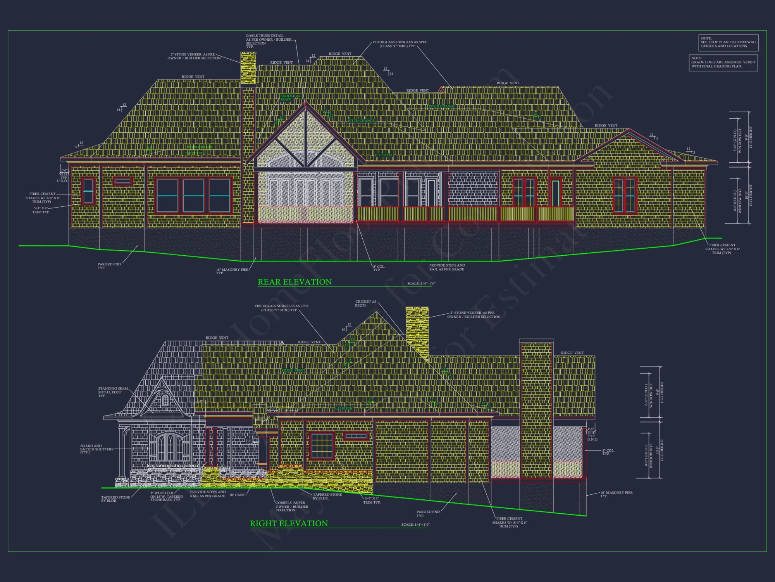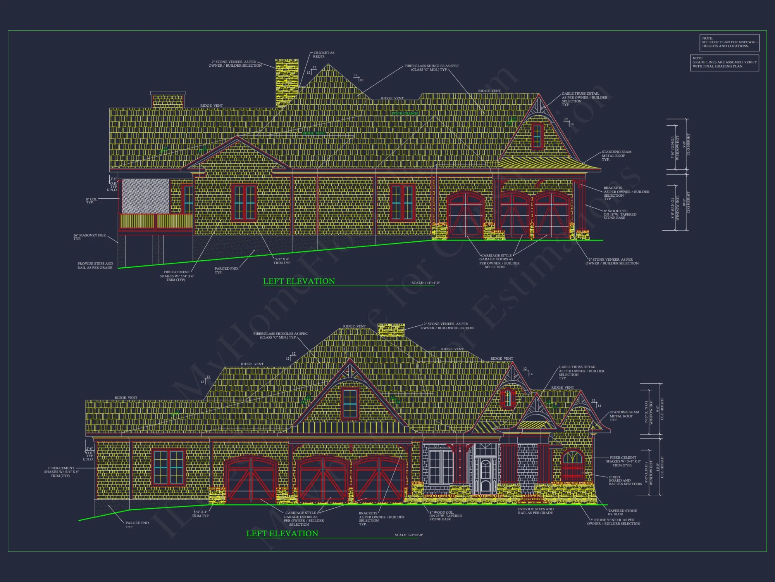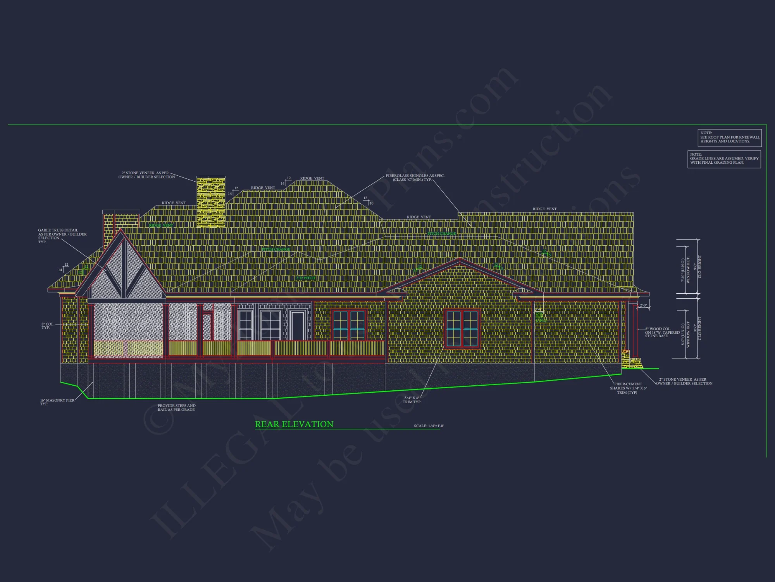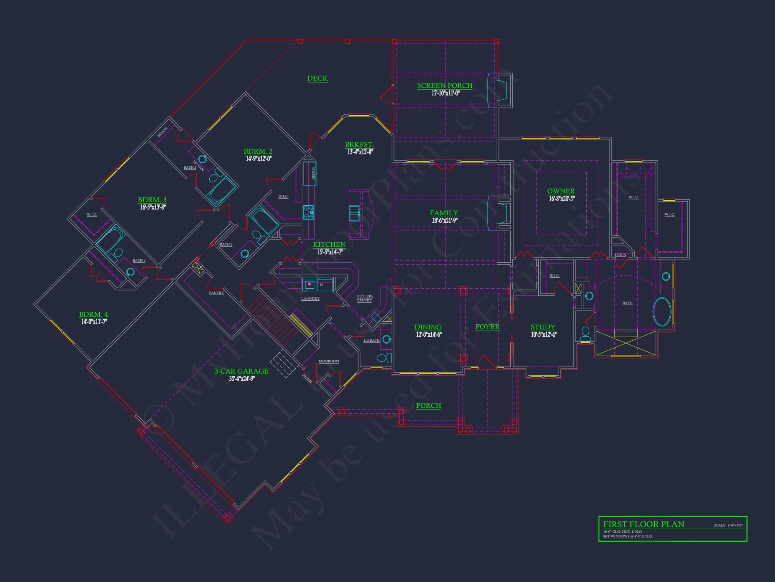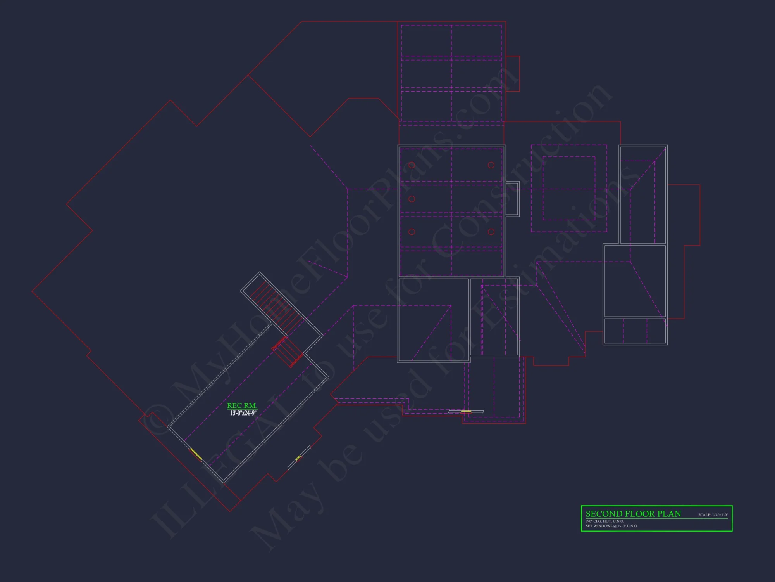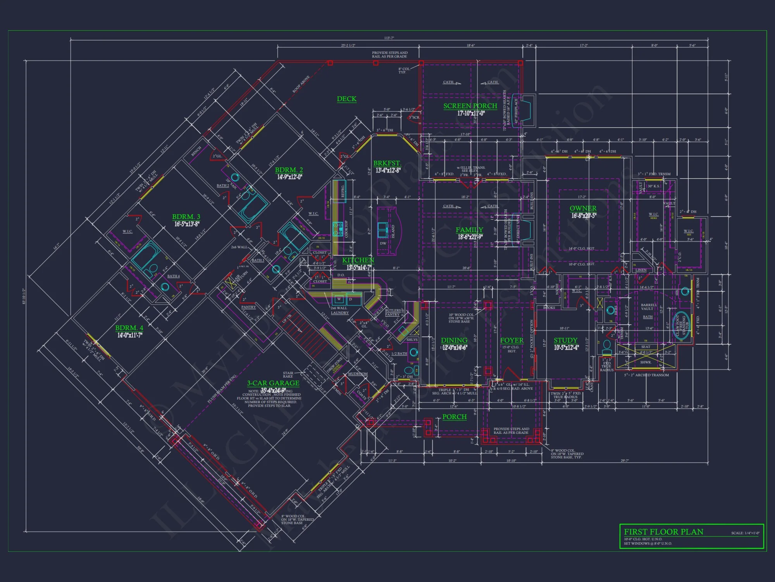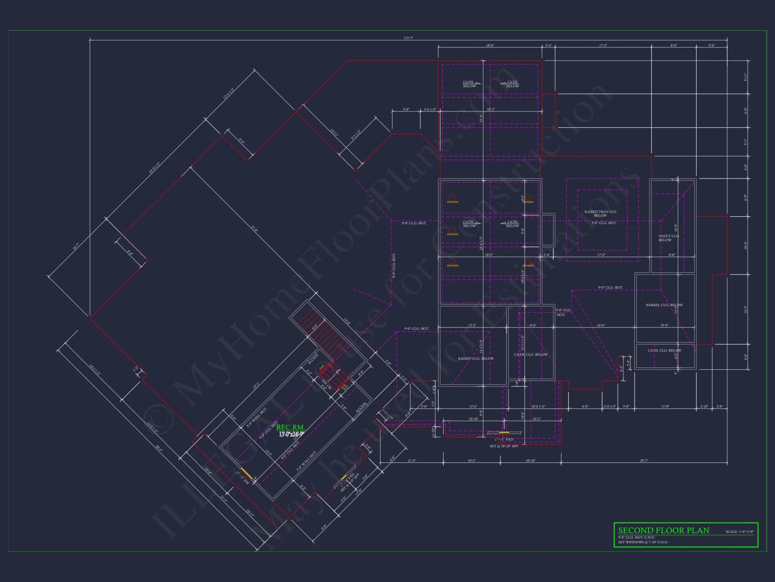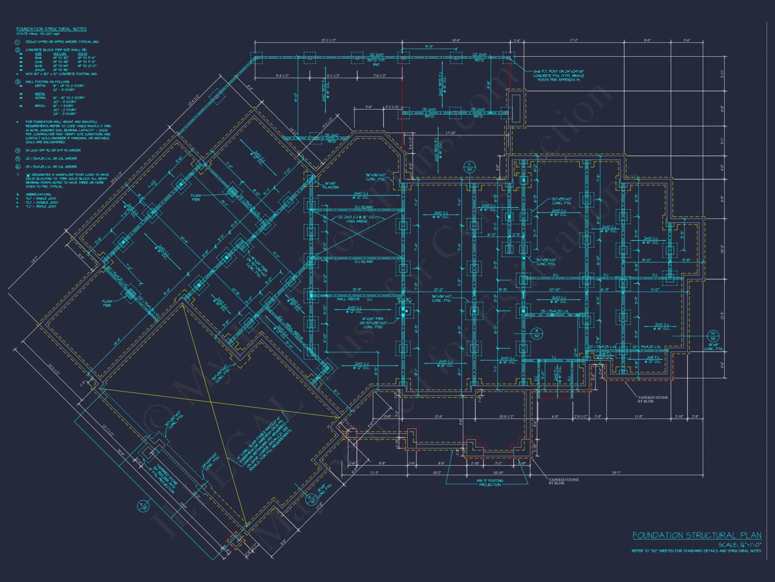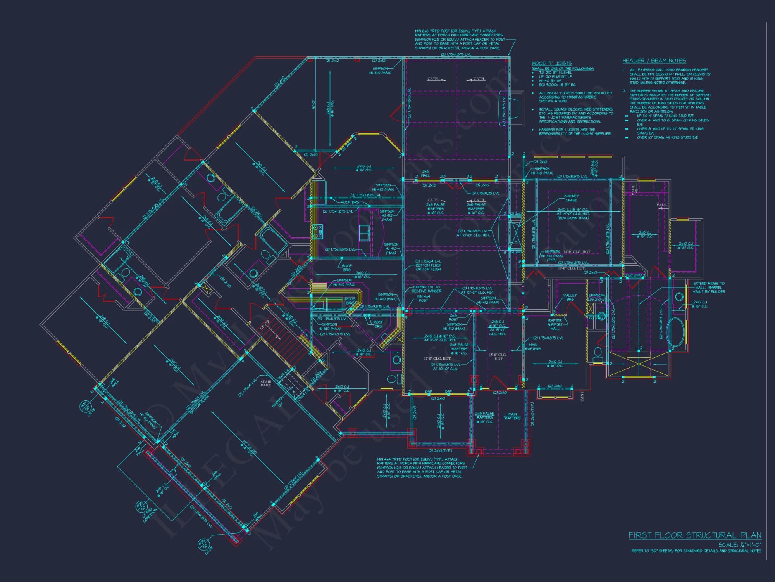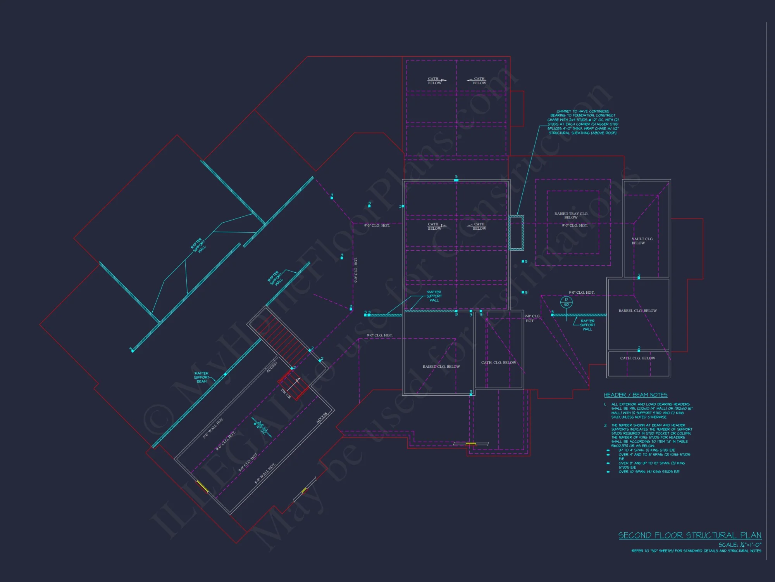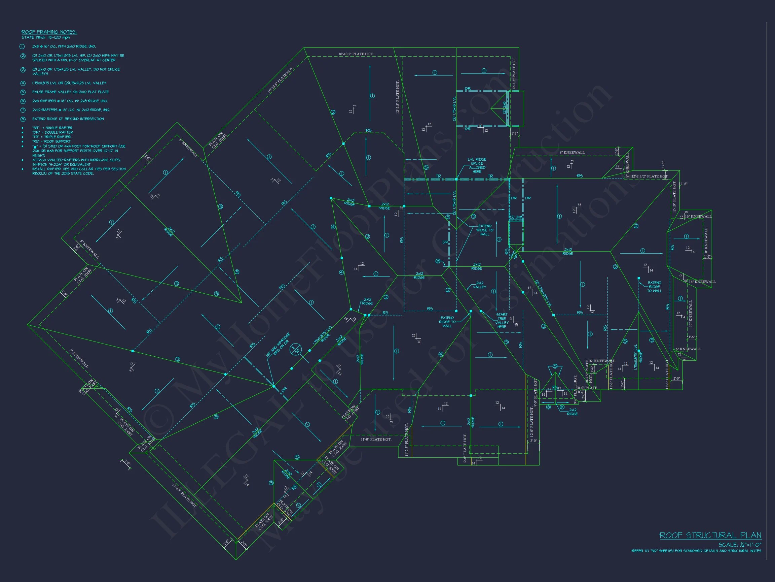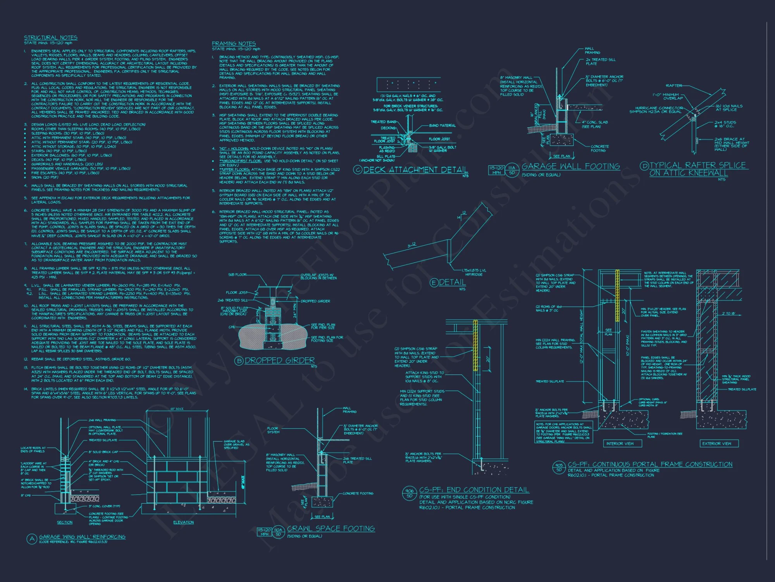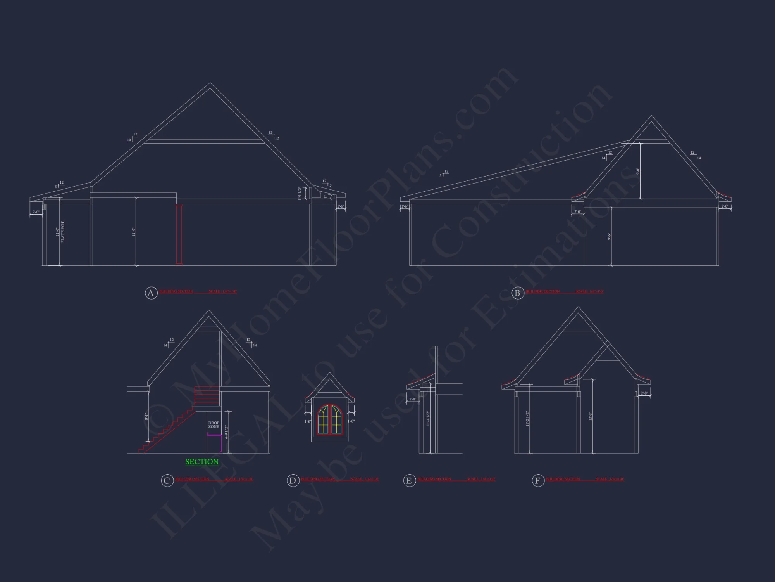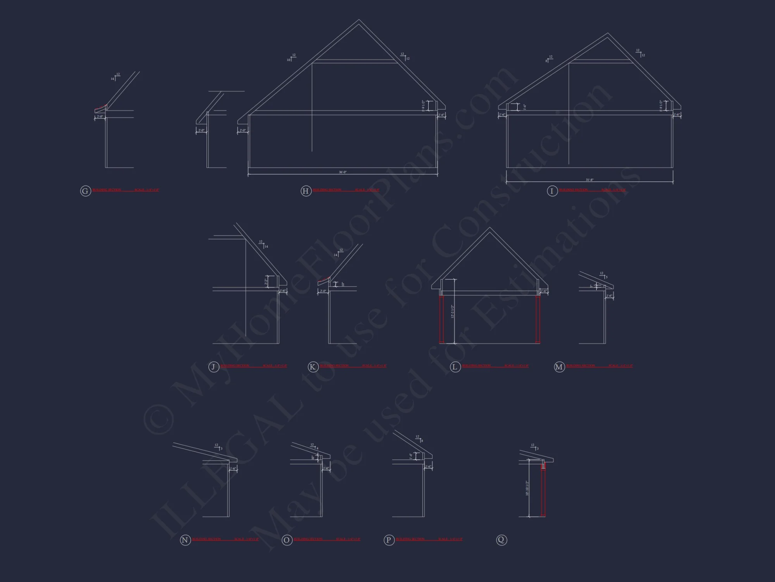19-1133 HOUSE PLAN – French Country Home Plan – 4-Bed, 3.5-Bath, 3,800 SF
French Country and European house plan with brick and stone exterior • 4 bed • 3.5 bath • 3,800 SF. Vaulted ceilings, 3-car garage, covered porch. Includes CAD+PDF + unlimited build license.
Original price was: $3,370.56.$1,754.99Current price is: $1,754.99.
999 in stock
* Please verify all details with the actual plan, as the plan takes precedence over the information shown below.
| Architectural Styles | |
|---|---|
| Width | 113'-7" |
| Depth | 83'-4" |
| Htd SF | |
| Unhtd SF | |
| Bedrooms | |
| Bathrooms | |
| # of Floors | |
| # Garage Bays | |
| Indoor Features | Open Floor Plan, Foyer, Family Room, Fireplace, Office/Study, Recreational Room, Large Laundry Room |
| Outdoor Features | Covered Front Porch, Covered Rear Porch, Screened Porch, Uncovered Deck |
| Bed and Bath Features | Bedrooms on First Floor, Jack and Jill Bathroom, Walk-in Closet |
| Kitchen Features | Kitchen Island, Breakfast Nook, Butler's Pantry, Walk-in Pantry |
| Garage Features | |
| Condition | New |
| Ceiling Features | |
| Structure Type | |
| Exterior Material |
No reviews yet.
10 FT+ Ceilings | Bedrooms on First and Second Floors | Breakfast Nook | Builder Favorites | Butler’s Pantry | Butler’s Pantry | Covered Front Porch | Covered Rear Porches | Designer Favorite | European | Family Room | Fireplaces | Fireplaces | First-Floor Bedrooms | Foyer | French Traditional Farmhouse | Front Entry | Jack and Jill | Kitchen Island | Large House Plans | Large Laundry Room | Office/Study Designs | Open Floor Plan Designs | Recreational Room | Screened Porches | Side Entry Garage | Traditional | Uncovered Deck | Vaulted Ceiling | Walk-in Closet | Walk-in Pantry
French Country House Plan with Brick and Stone Exterior
Discover timeless European charm and modern comfort in this 4-bedroom, 3.5-bath French Country house plan featuring 3,800 heated sq. ft. and a stately brick-and-stone façade.
This French Country home design combines traditional European detailing with refined modern livability. Its exterior showcases a rich blend of brick, stone, and wood trim, while the interior offers generous open spaces and elegant finishes.
Home Layout & Design
- Total Heated Area: 3,800 sq. ft.
- Stories: 1.5 levels with a private upper guest suite or bonus room.
- Garage: Spacious 3-car side-entry garage with storage area.
- Porches: Front covered entry and large rear patio for outdoor entertaining.
Bedrooms & Bathrooms
- Primary Suite: First-floor Owner’s Retreat with tray ceiling, dual vanities, and walk-in closet.
- Secondary Bedrooms: Two additional bedrooms on the main floor, each with private or shared baths.
- Bonus Room: Optional fourth bedroom or media suite upstairs with full bath.
Main Living Areas
- Vaulted great room anchored by a stone fireplace and surrounded by natural light.
- Open kitchen layout with a large island, walk-in pantry, and direct access to the dining room.
- Butler’s pantry connects the kitchen and dining room for effortless entertaining.
- Home office or study with front-facing windows—ideal for remote work.
- Flexible layout accommodates family gatherings and modern lifestyles. See more open layouts.
Exterior Materials & Style
The combination of brick, stone, and wood gables defines the French Country aesthetic, creating a warm and welcoming look that blends rustic character with European refinement. Arched dormers and timber brackets add architectural charm and depth to the façade. Explore more at ArchDaily.
Outdoor Living & Entertaining
- Front porch with stone steps and archway entry for a grand welcome.
- Rear covered patio perfect for grilling, dining, or relaxing in the shade.
- Manicured landscaping zones complement the home’s refined brickwork and stone detailing.
Energy Efficiency & Construction
- Designed for efficient heating/cooling performance with modern insulation systems.
- Structural engineering and foundation options included at no extra cost.
- Meets current energy codes and regional building standards.
Included Benefits
- CAD + PDF Files: Ready for modification and printing.
- Unlimited Build License: Build multiple times without added fees.
- Free Foundation Plan Changes: Choose slab, crawlspace, or basement.
- Structural Engineering Included: Professionally stamped for code approval.
- Material List: Complete with framing, roofing, and finish details.
Why Choose This Plan?
This French Country home plan blends European elegance with modern practicality. From its inviting brick and stone exterior to its luxurious interior spaces, every element is thoughtfully designed for comfort, beauty, and flexibility. Whether you’re entertaining guests or enjoying a quiet evening by the fireplace, this layout supports both grand and intimate living.
Explore Similar Collections
- Luxury European House Plans
- Brick House Plans
- Stone House Plans
- Vaulted Ceiling House Plans
- 3-Car Garage House Plans
Frequently Asked Questions
Do all plans come with CAD and PDF files? Yes, all house plans include editable CAD and printable PDF formats.
Can I build this home more than once? Absolutely—your license includes unlimited builds.
Are foundation changes free? Yes, choose slab, crawlspace, or basement at no additional cost.
Is structural engineering really included? Yes! Every plan comes code-compliant and stamped.
Can I see the blueprints before purchase? View full plans here.
Start Your Dream Build
Contact our team at support@myhomefloorplans.com or visit our contact page to begin your customization today. Experience the perfect balance of French Country charm and European sophistication with this exclusive home plan.
19-1133 HOUSE PLAN – French Country Home Plan – 4-Bed, 3.5-Bath, 3,800 SF
- BOTH a PDF and CAD file (sent to the email provided/a copy of the downloadable files will be in your account here)
- PDF – Easily printable at any local print shop
- CAD Files – Delivered in AutoCAD format. Required for structural engineering and very helpful for modifications.
- Structural Engineering – Included with every plan unless not shown in the product images. Very helpful and reduces engineering time dramatically for any state. *All plans must be approved by engineer licensed in state of build*
Disclaimer
Verify dimensions, square footage, and description against product images before purchase. Currently, most attributes were extracted with AI and have not been manually reviewed.
My Home Floor Plans, Inc. does not assume liability for any deviations in the plans. All information must be confirmed by your contractor prior to construction. Dimensions govern over scale.



