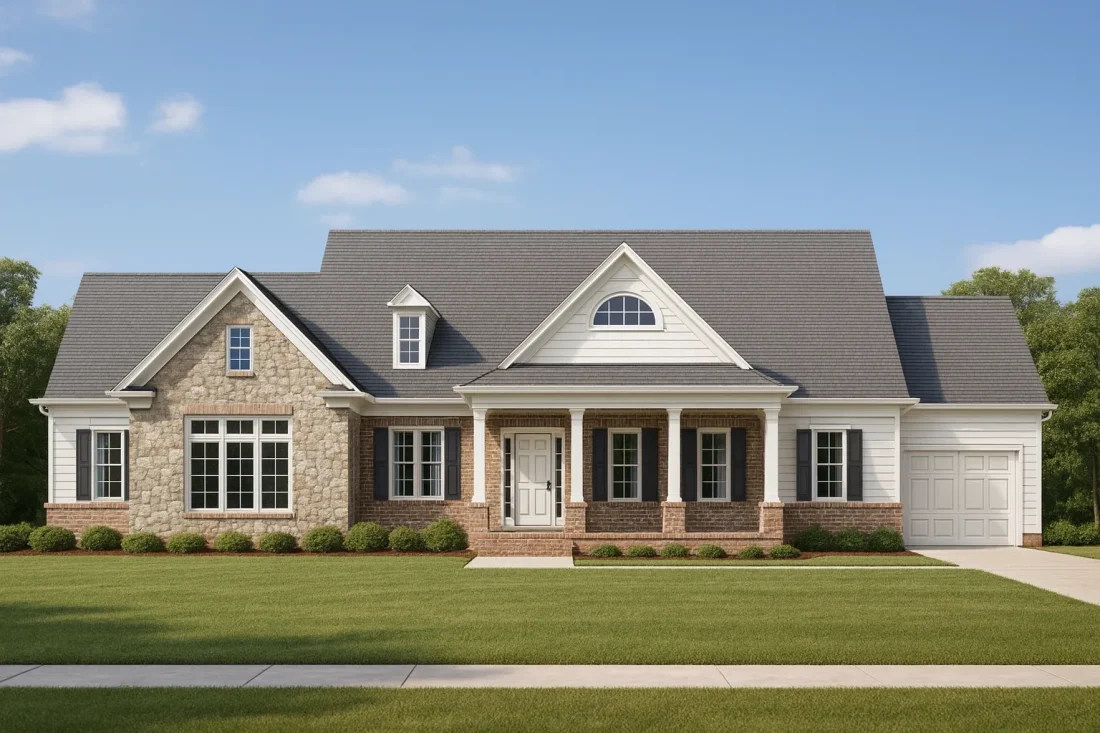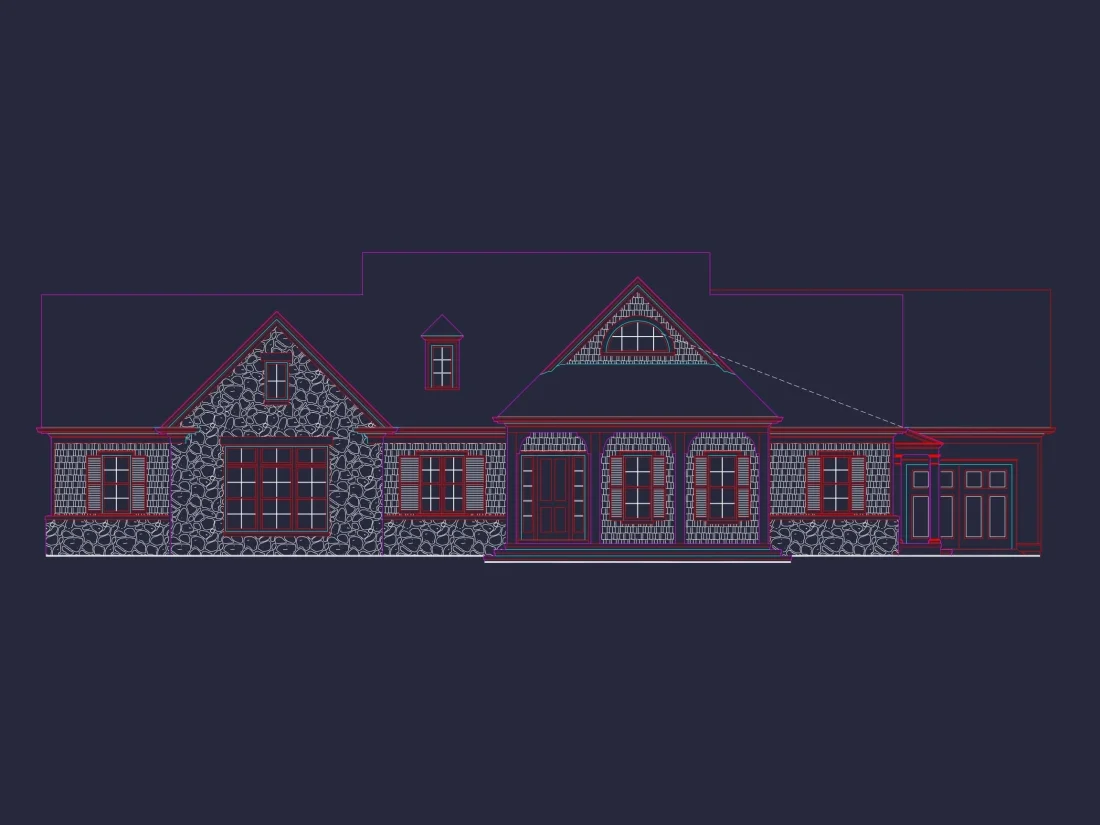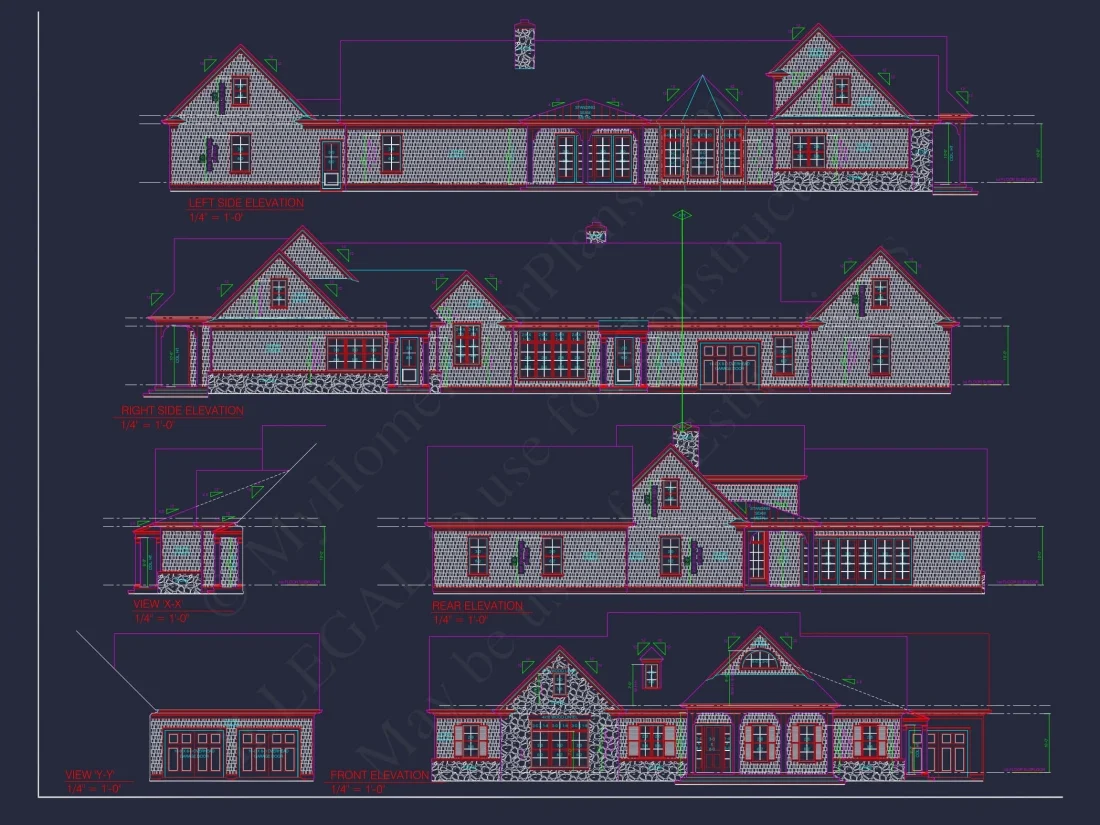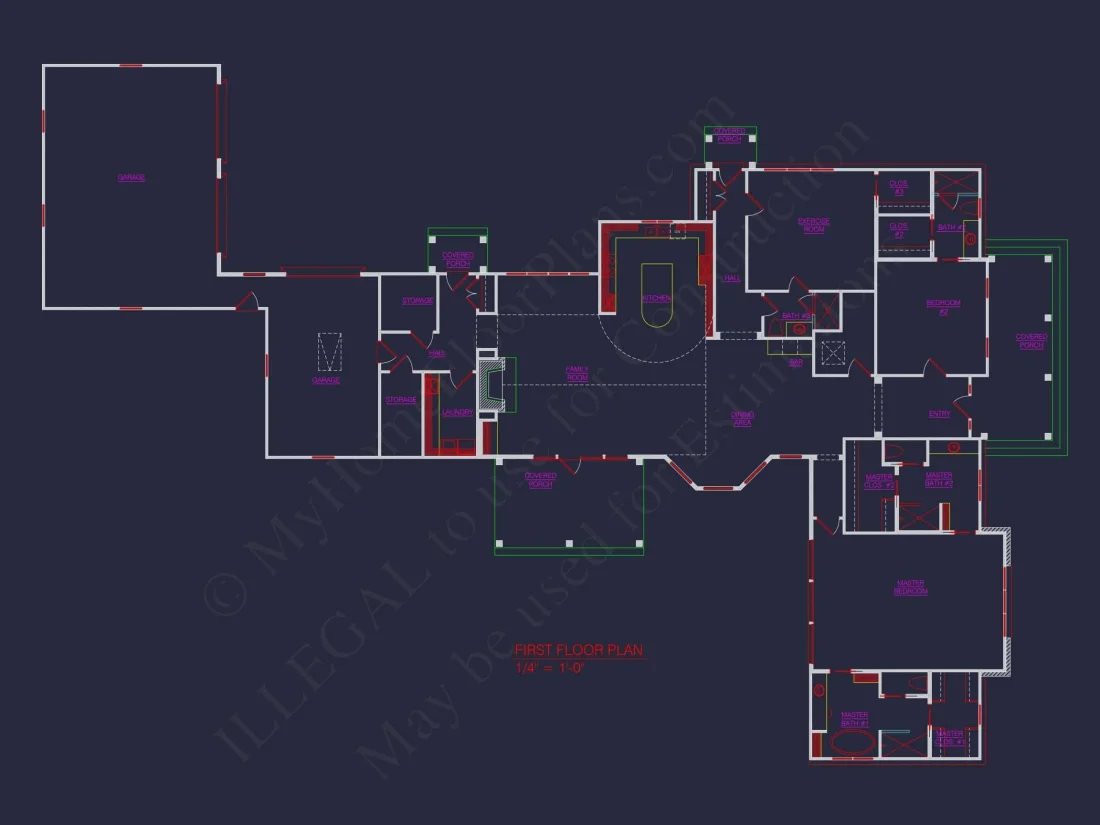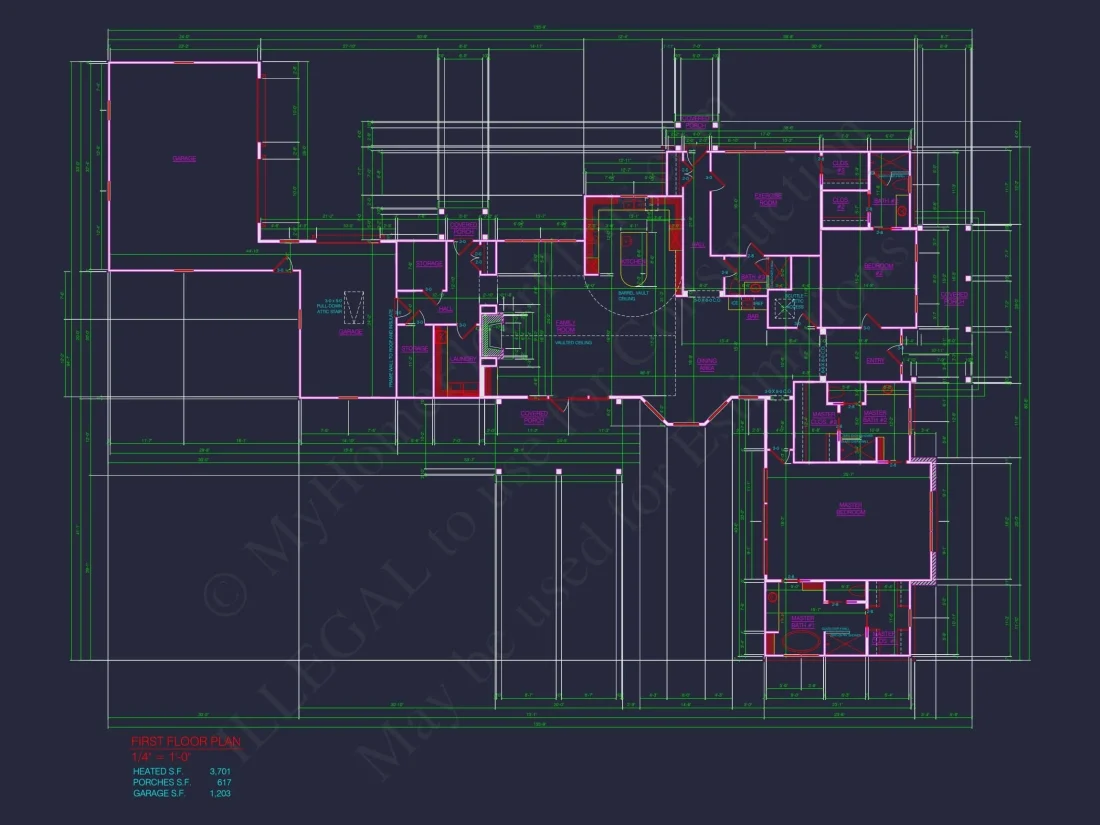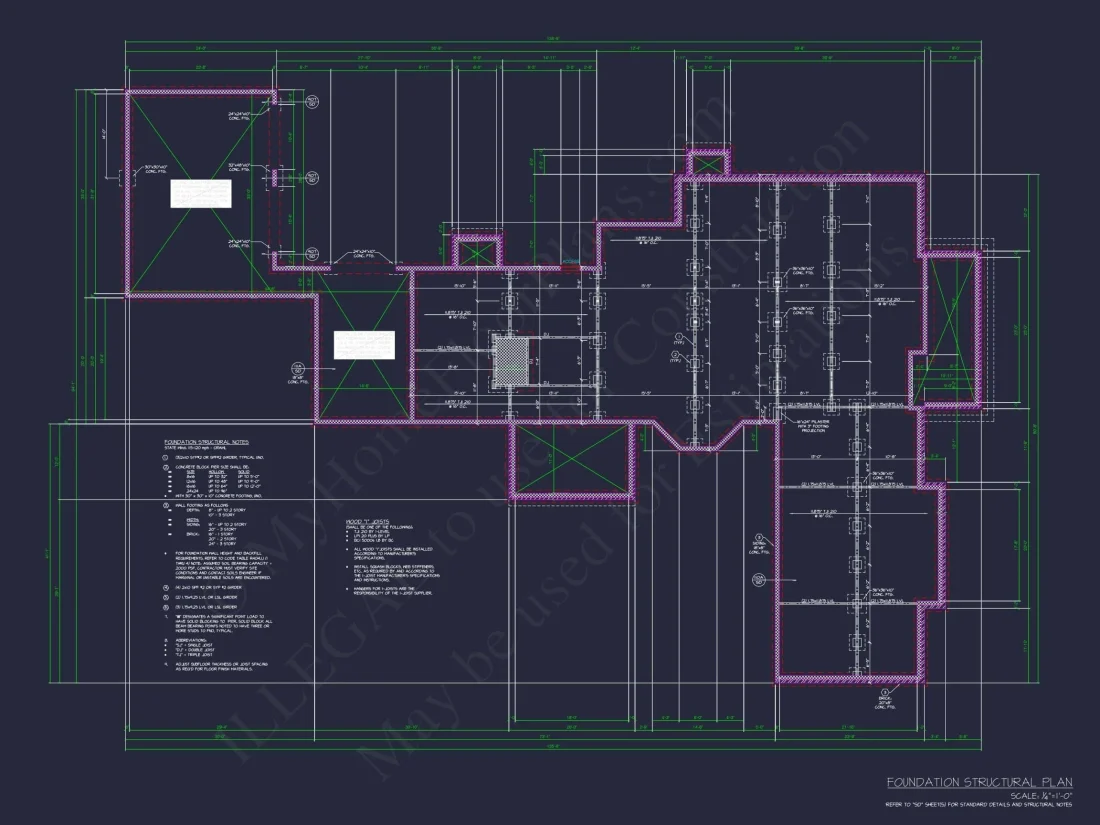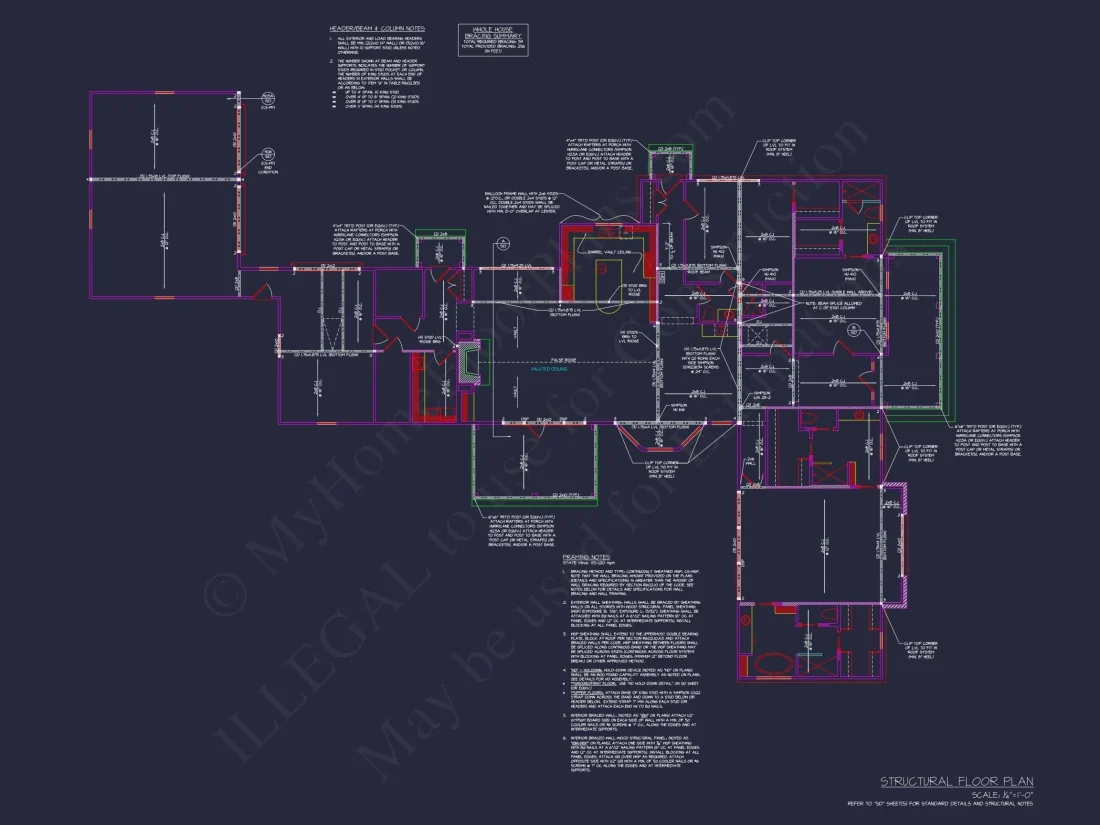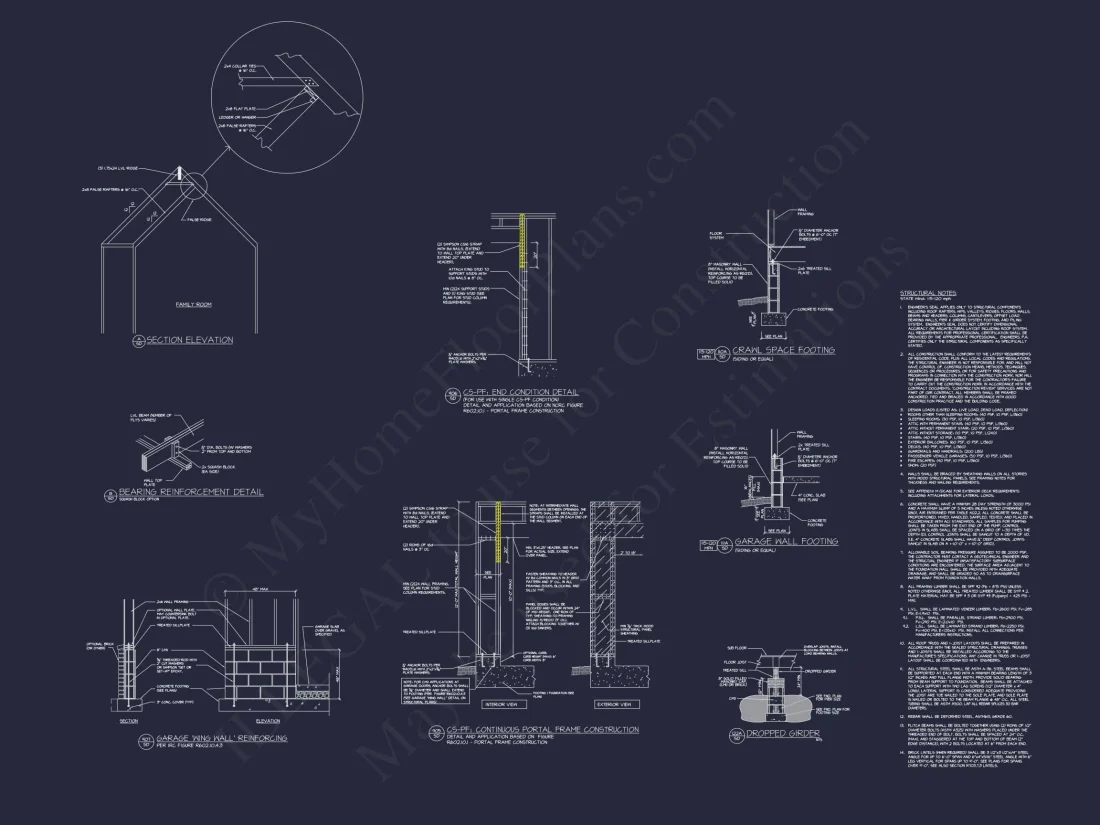19-2426 HOUSE PLAN – Traditional Ranch House Plan – 3-Bed, 2-Bath, 2,150 SF
Traditional Ranch and Traditional Colonial house plan with brick and siding exterior • 3 bed • 2 bath • 2,150 SF. Covered porch, open layout, side-entry garage. Includes CAD+PDF + unlimited build license.
Original price was: $2,296.45.$1,454.99Current price is: $1,454.99.
999 in stock
* Please verify all details with the actual plan, as the plan takes precedence over the information shown below.
| Width | 135'-9" |
|---|---|
| Depth | 80'-8" |
| Htd SF | |
| Unhtd SF | |
| Bedrooms | |
| Bathrooms | |
| # of Floors | |
| # Garage Bays | |
| Architectural Styles | |
| Indoor Features | Open Floor Plan, Foyer, Mudroom, Family Room, Fireplace, Office/Study, Bonus Room, Downstairs Laundry Room |
| Outdoor Features | |
| Bed and Bath Features | Bedrooms on First Floor, Owner's Suite on First Floor, Split Bedrooms, Walk-in Closet |
| Kitchen Features | |
| Garage Features | |
| Condition | New |
| Ceiling Features | |
| Structure Type | |
| Exterior Material |
Hannah Moore – November 29, 2024
Five-star plans, five-star service!
10 FT+ Ceilings | Bedrooms on First and Second Floors | Bonus Rooms | Classic Suburban | Covered Front Porch | Covered Rear Porches | Designer Favorite | Downstairs Laundry Room | Eating Bar | Editor's Pick | Family Room | Fireplaces | Fireplaces | First-Floor Bedrooms | Foyer | Home Plans with Mudrooms | Kitchen Island | Large House Plans | Office/Study Designs | Open Floor Plan Designs | Oversized Designs | Owner’s Suite on the First Floor | Side Entry Garage | Southern | Split Bedroom | Tandem | Traditional | Walk-in Closet | Walk-in Pantry | Wet Bar
Timeless Traditional Ranch House Plan with Brick & Siding Exterior
This thoughtfully designed Traditional Ranch house plan blends classic American architecture with modern livability. Featuring a low-profile roofline, balanced front elevation, and a warm combination of brick and horizontal siding, this home delivers enduring curb appeal that fits seamlessly into suburban, rural, and semi-rural settings.
With approximately 2,150 square feet of heated living space, this plan offers a highly functional single-story layout ideal for families, empty nesters, or homeowners planning for long-term, aging-in-place comfort.
Architectural Style & Exterior Design
The exterior reflects classic Traditional Ranch proportions with subtle Traditional Colonial influence through symmetry, window placement, and entry detailing. A welcoming covered front porch anchors the façade, while multiple front-facing gables add visual interest without overwhelming the structure.
- Brick primary façade for durability and timeless appeal
- Horizontal lap siding for contrast and balance
- Architectural asphalt shingle roof
- Side-entry attached garage to enhance curb appeal
- Classic trim details and evenly spaced windows
Interior Layout & Living Flow
Inside, the home emphasizes openness, natural light, and easy circulation. The main living areas are centrally located, creating a natural gathering space while maintaining privacy in the bedroom wings.
- Single-story living with no stairs
- Open-concept family room, kitchen, and dining area
- Clear sightlines for everyday living and entertaining
- Efficient circulation with minimal wasted space
Kitchen & Dining Experience
The kitchen is designed for both daily use and entertaining, offering generous counter space, ample cabinetry, and a practical layout that connects seamlessly to the dining area.
- Central island with optional seating
- Walk-in or cabinet pantry options
- Direct connection to dining space for easy hosting
- Clear flow to rear outdoor living areas
Primary Suite Retreat
The primary suite is thoughtfully separated from secondary bedrooms, creating a private retreat within the home. This space is designed to feel calm, comfortable, and functional.
- Spacious bedroom with large windows
- Private en-suite bathroom
- Dual vanity configuration
- Walk-in shower with upgrade options
- Generous walk-in closet
Secondary Bedrooms & Shared Bath
Two additional bedrooms are located on the opposite side of the home, making them ideal for children, guests, or a home office. A shared full bathroom is conveniently positioned to serve both rooms.
Outdoor Living Potential
The rear of the home is well-suited for outdoor living, whether through a future covered porch, patio, or expanded deck. The layout supports indoor-outdoor flow while maintaining privacy.
- Optional covered rear porch
- Ideal for grilling, dining, or relaxing
- Easy access from main living areas
Garage & Storage
The attached side-entry garage enhances curb appeal while offering practical storage and vehicle space.
- 2-car garage configuration
- Additional storage for tools and equipment
- Optional mudroom or laundry access
Why This Traditional Ranch Plan Stands Out
- Classic American architectural styling
- Brick and siding exterior for longevity
- Efficient single-story layout
- Highly adaptable for customization
- Ideal for families or long-term living
What’s Included with This House Plan
- Complete CAD + PDF construction files
- Unlimited build license
- Structural engineering included
- Foundation options (slab, crawlspace, basement)
Customization Options
This plan can be easily modified to suit your needs—expand the kitchen, add a bonus room, adjust bedroom sizes, or enhance outdoor living spaces.
For additional inspiration on traditional residential design and detailing, explore examples from Fine Homebuilding’s design resources.
Build with Confidence
If you’re looking for a Traditional Ranch house plan that combines timeless design, functional living, and long-term value, this home is an excellent choice. With included engineering, flexible customization, and unlimited building rights, it provides a strong foundation for your next build.
Your future home starts with a well-designed plan—begin building with confidence today.
19-2426 HOUSE PLAN – Traditional Ranch House Plan – 3-Bed, 2-Bath, 2,150 SF
- BOTH a PDF and CAD file (sent to the email provided/a copy of the downloadable files will be in your account here)
- PDF – Easily printable at any local print shop
- CAD Files – Delivered in AutoCAD format. Required for structural engineering and very helpful for modifications.
- Structural Engineering – Included with every plan unless not shown in the product images. Very helpful and reduces engineering time dramatically for any state. *All plans must be approved by engineer licensed in state of build*
Disclaimer
Verify dimensions, square footage, and description against product images before purchase. Currently, most attributes were extracted with AI and have not been manually reviewed.
My Home Floor Plans, Inc. does not assume liability for any deviations in the plans. All information must be confirmed by your contractor prior to construction. Dimensions govern over scale.



