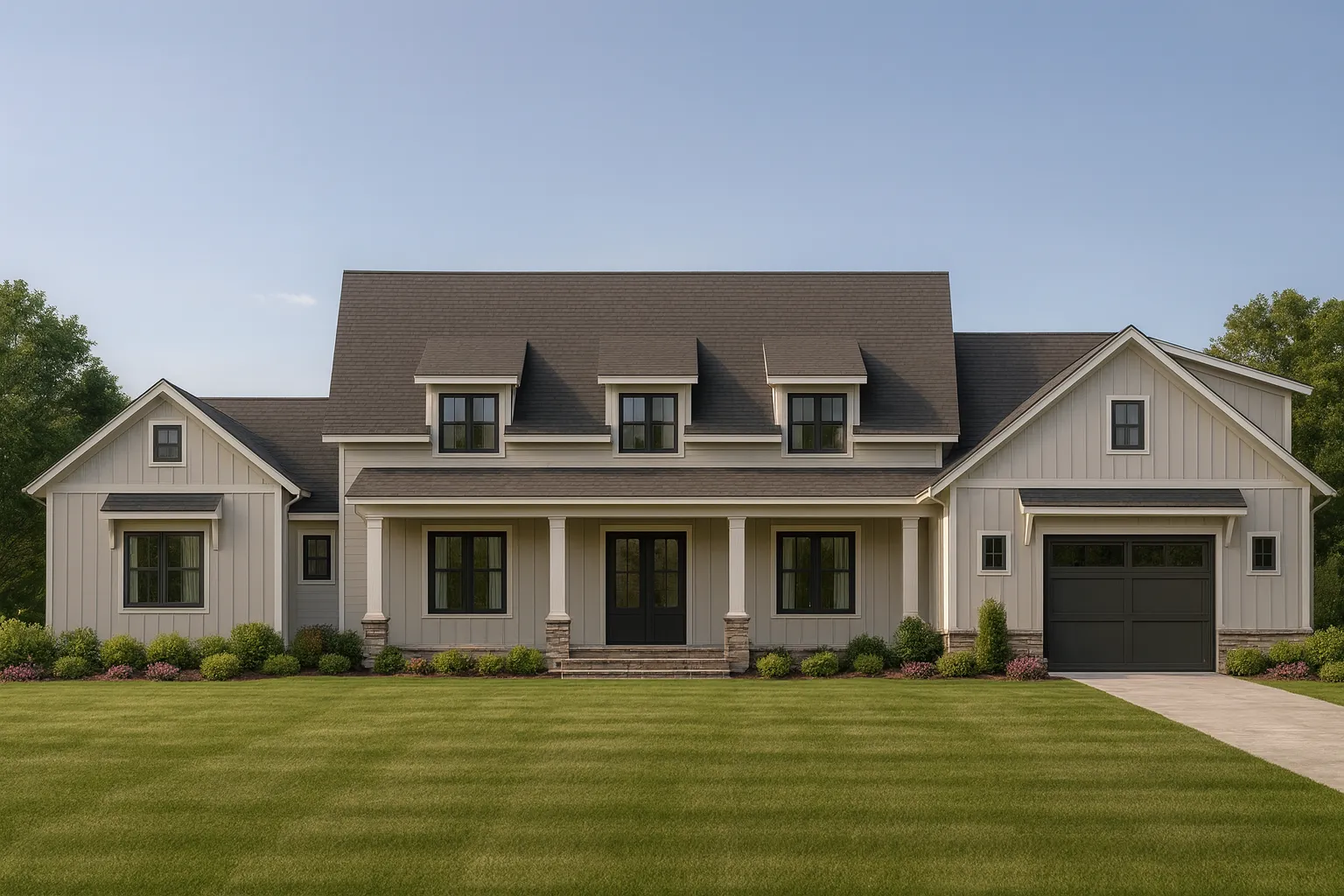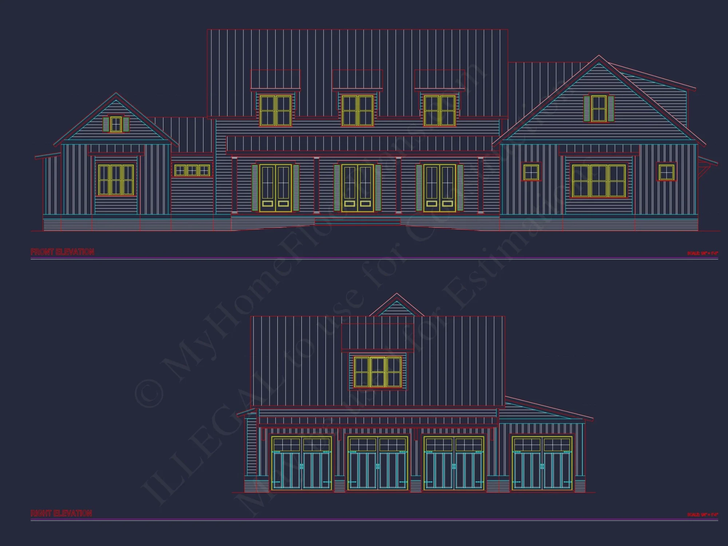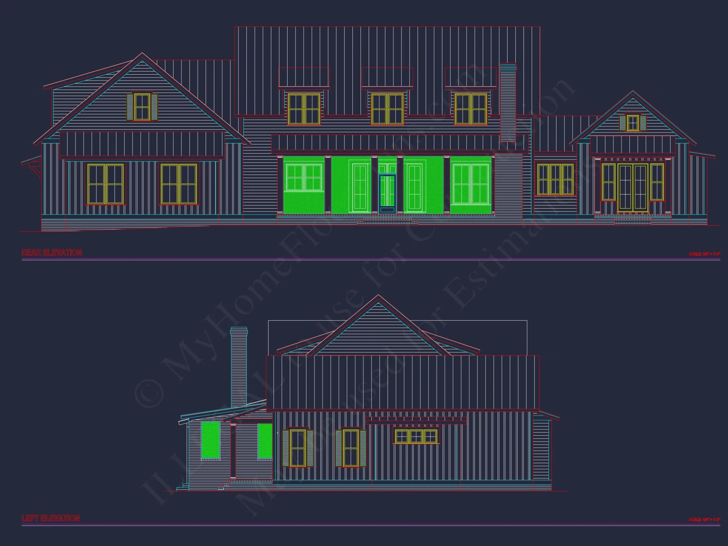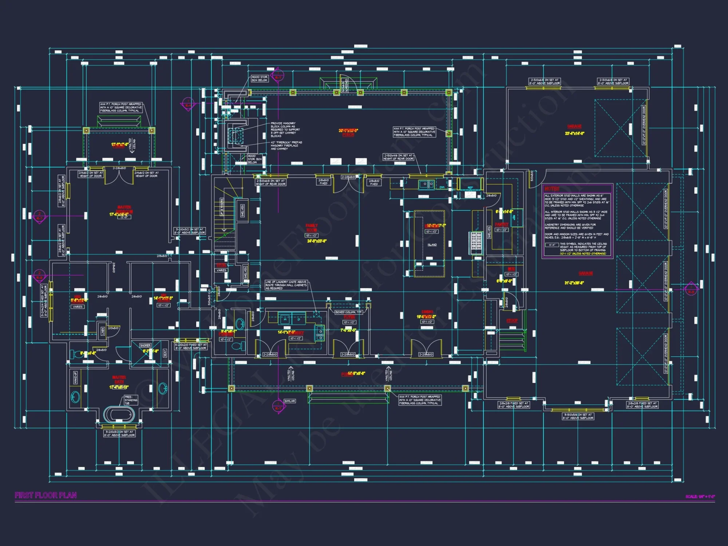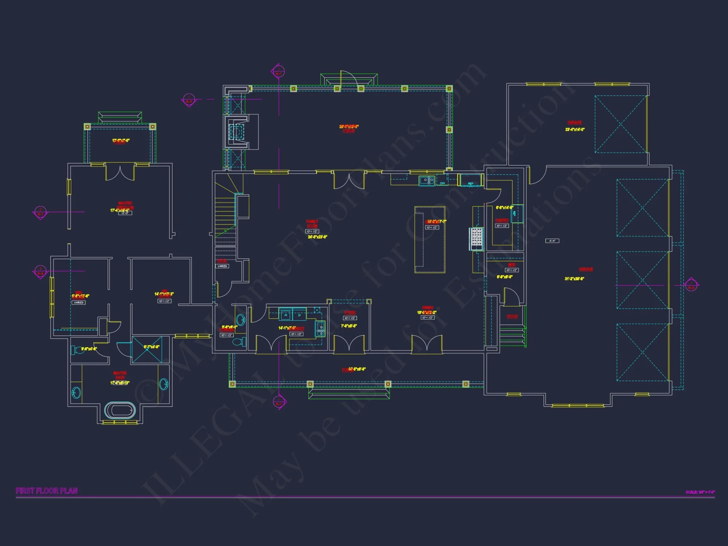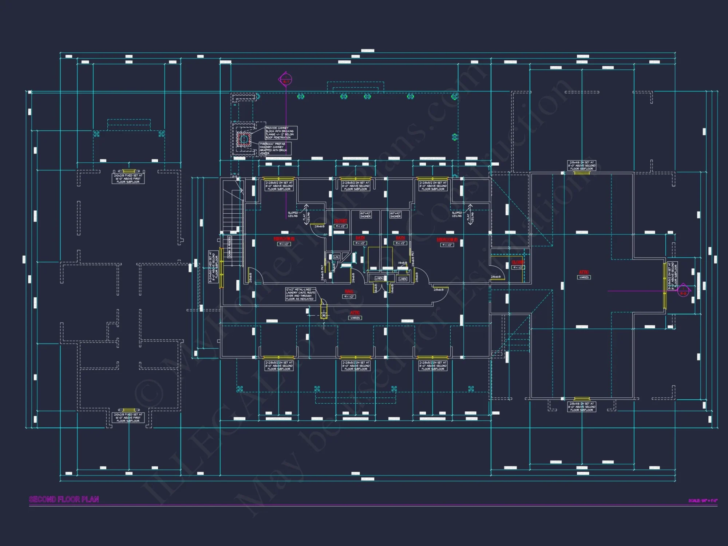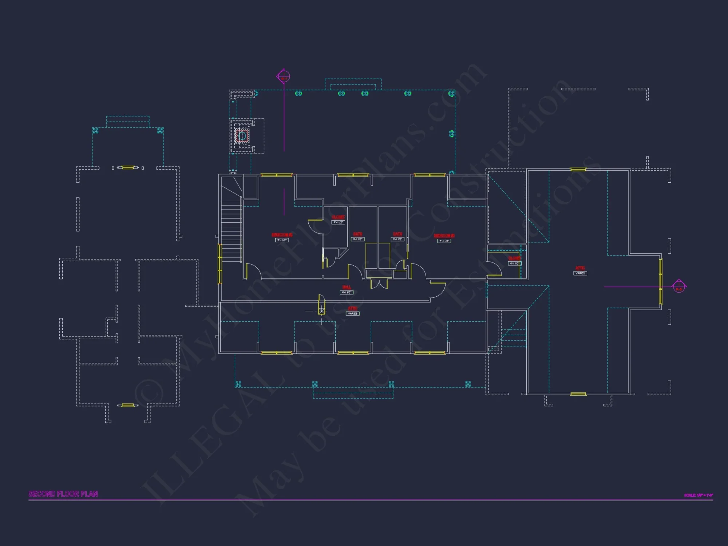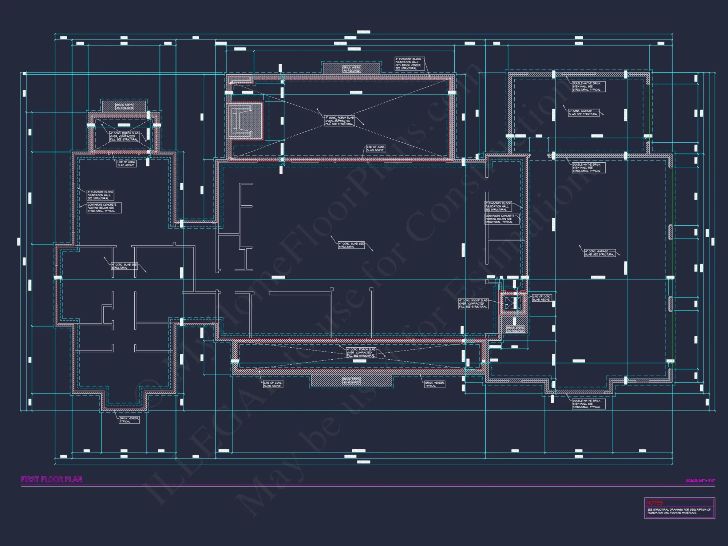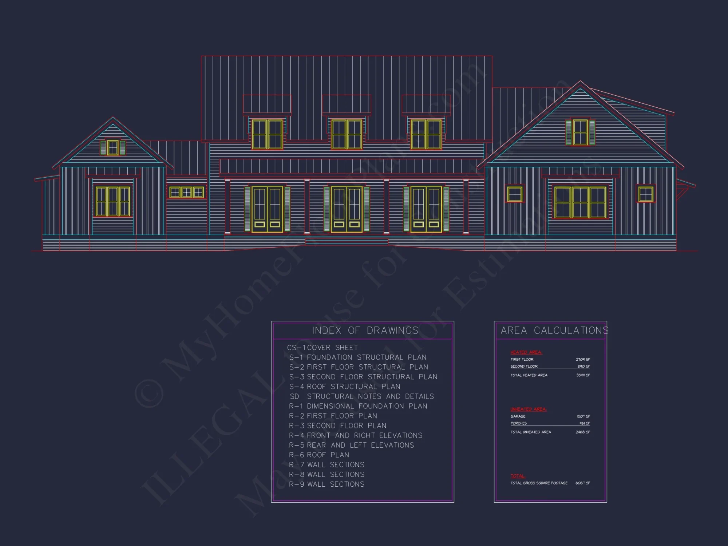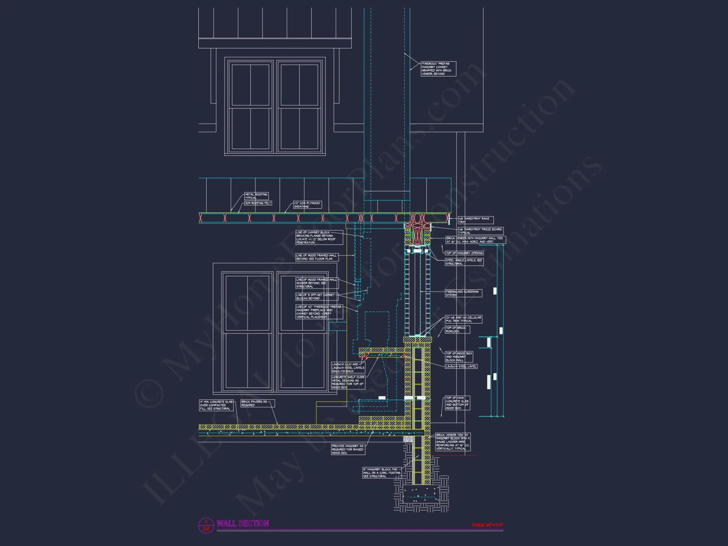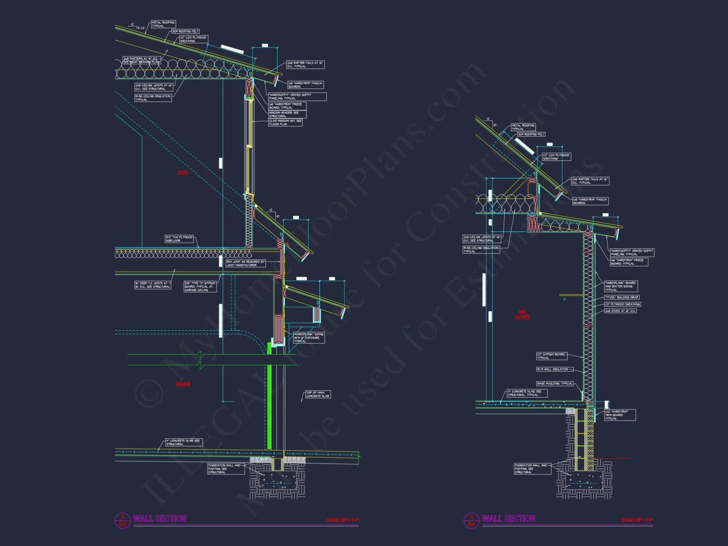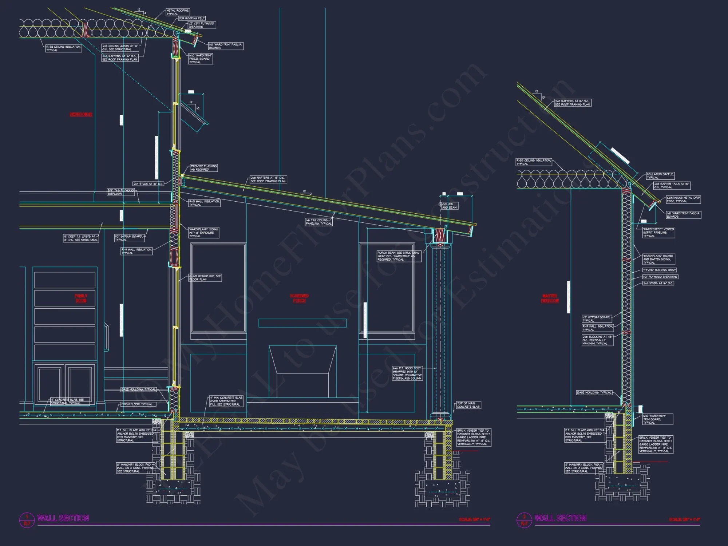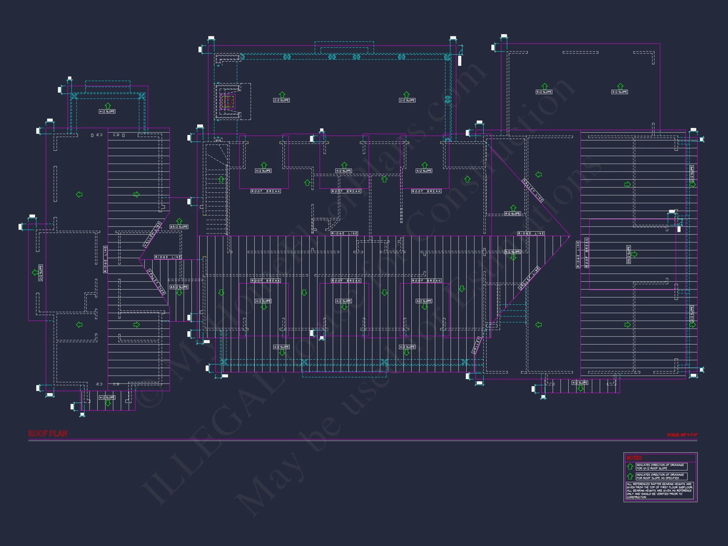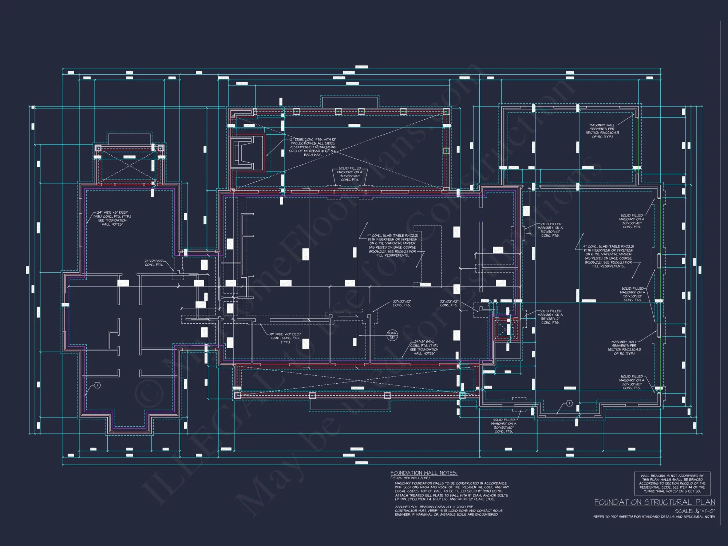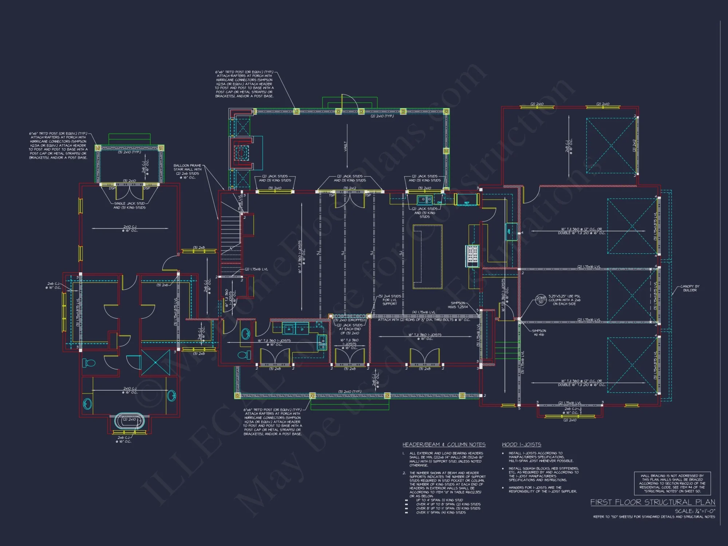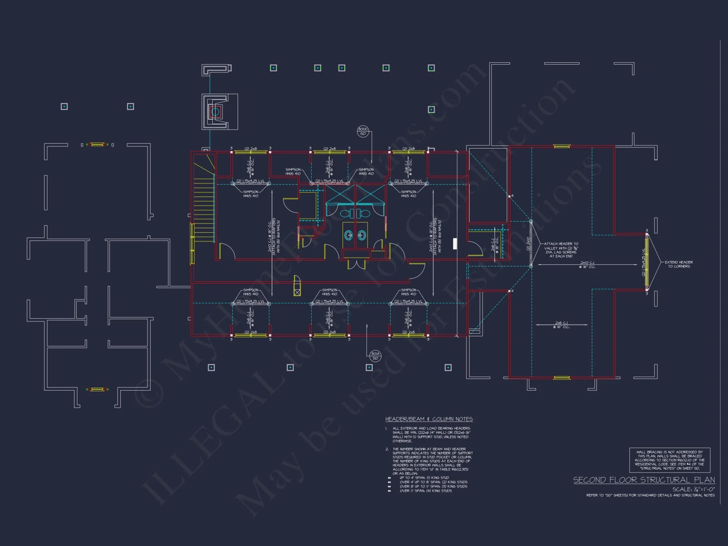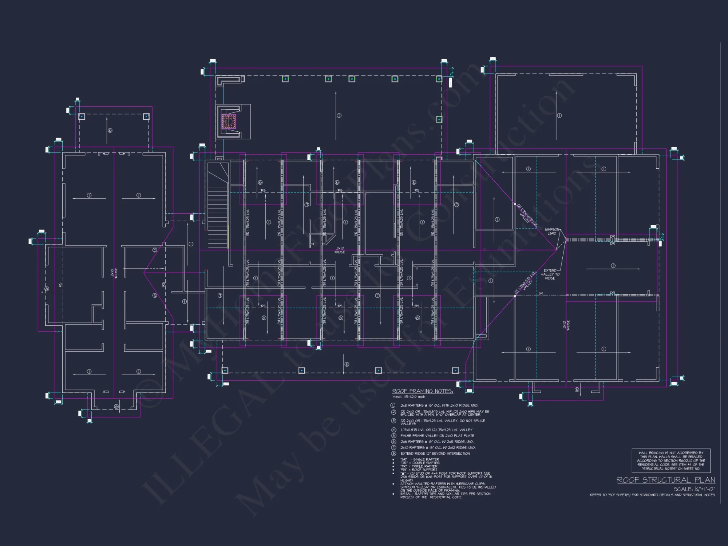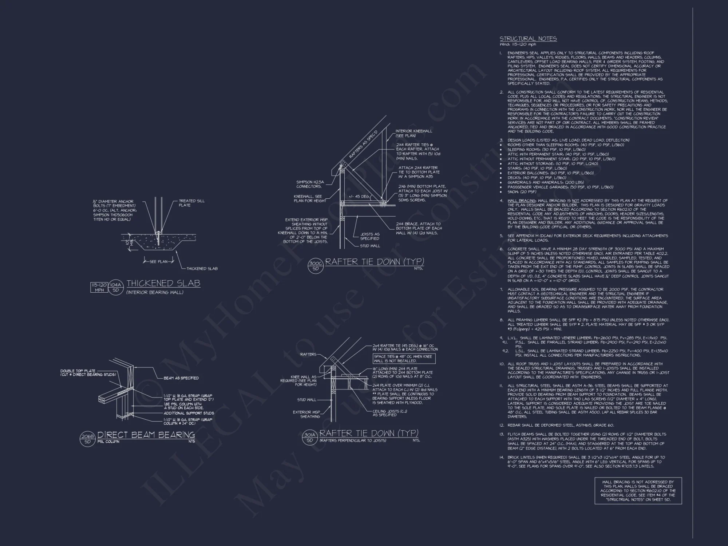20-1173 HOUSE PLAN – Spacious 2-Story House Floor Plan with CAD Designs & Blueprint
Explore this stunning 2-story house design featuring 4 bedrooms, open floor plan, CAD architecture, and detailed blueprints. Includes garage and bonus spaces!
Original price was: $2,870.56.$1,454.99Current price is: $1,454.99.
999 in stock
* Please verify all details with the actual plan, as the plan takes precedence over the information shown below.
| Width | 109'-0" |
|---|---|
| Depth | 59'-8" |
| Htd SF | |
| Unhtd SF | |
| Bedrooms | |
| Bathrooms | |
| # of Floors | |
| # Garage Bays | |
| Architectural Styles | |
| Indoor Features | Attic, Bonus Room, Family Room, Fireplace, Foyer, Living Room, Mudroom, Open Floor Plan |
| Outdoor Features | |
| Bed and Bath Features | Bedrooms on First Floor, Owner's Suite on First Floor, Walk-in Closet |
| Kitchen Features | |
| Garage Features | |
| Condition | New |
| Ceiling Features | |
| Structure Type | |
| Exterior Material |
No reviews yet.
10 FT+ Ceilings | Attics | Bedrooms on First and Second Floors | Bonus Rooms | Builder Favorites | Colonial Farmhouse | Covered Front Porch | Covered Patio | Covered Rear Porches | Editor's Pick | Family Room | Fireplaces | Fireplaces | First-Floor Bedrooms | Foyer | Home Plans with Mudrooms | Kitchen Island | Large House Plans | Living Room | Open Floor Plan Designs | Owner’s Suite on the First Floor | Patios | Side Entry Garage | Traditional | Walk-in Closet | Walk-in Pantry | Workshop
Spacious 2-Story Home Floor Plan with CAD Designs & Blueprint
Explore this stunning 2-story home design featuring 4 bedrooms, open floor plan, CAD architecture, and detailed blueprints. Includes garage and bonus spaces!
Looking for the perfect balance between timeless architecture and modern amenities? This 2-story home floor plan delivers both, making it a top choice for families, designers, and builders seeking a functional and elegant home design. With 3,579 heated square feet and an additional 2,465 sq. ft. of unheated space, this spacious layout is ideal for both everyday living and entertaining.
Highlights of This 2-Story Home Plan
Indoor Features Tailored for Comfort
- Owner’s Suite on the First Floor – Enjoy privacy and ease of access in a beautifully appointed primary bedroom.
- Open Floor Plan – Seamless flow between the kitchen, dining, and living areas enhances family interaction and entertaining.
- Bonus Room – Flexible space perfect for a home office, media room, or guest suite.
- Walk-in Pantry & Mudroom – Thoughtful additions that keep your home organized and functional.
- Soaring 10ft+ Ceilings – Add grandeur and natural light to your living spaces.
Outdoor Features Designed to Impress
- Covered Front and Rear Porches – Ideal for morning coffee or evening relaxation.
- Spacious Back Patio – Great for cookouts, lounging, or outdoor dining.
- Brick and Board & Batten Exterior – Combines durability with curb appeal.
Garage & Storage Perks
- 3-Car Side Entry Garage – Offers both elegance and space.
- Workshop Area Included – Perfect for hobbies, storage, or future expansion.
Why Choose This House Plan?
This home plan has been a top-seller among builders and families thanks to its efficient use of space and timeless Craftsman-inspired styling. Whether you’re designing your forever home or preparing a build for resale, this blueprint offers unmatched value and versatility.
Included Benefits with Every Plan
- Includes full CAD files and printable PDFs – ready for contractors and permit approval.
- Unlimited-build license – Build once or many times with no restrictions.
- Free foundation modifications – Choose the perfect foundation style at no extra cost.
- Structural engineering included – Save time and money with stamped plans ready for your state.
Explore More Floor Plans Like This
Browse more 2-story and family-focused designs in our popular collections:
- House Plans with Bonus Room
- Side Entry Garage House Plans
- Craftsman House Plans
- House Plans with Covered Back Porch
Start Building Your Dream Home
Don’t settle for a generic design. This stunning 2-story house plan is ready to bring your vision to life. Whether you’re building for your own family or helping a client find the perfect blueprint, this plan delivers everything you need—space, style, functionality, and value.
Questions? Contact our team at support@myhomefloorplans.com and we’ll help you customize this plan to suit your needs.
Learn how to avoid common floor plan mistakes with this expert guide.
Frequently Asked Questions
What is included in the blueprint purchase?
Every purchase includes full CAD files, printable PDFs, a build license, free foundation adjustments, and structural engineering for peace of mind.
Can this plan be modified?
Yes! Customizations are easy and affordable. Contact us with your requests and we’ll help make changes to match your needs.
Is this plan suitable for narrow lots?
Due to the side-entry 3-car garage and broad layout, it’s better suited for wider lots. We recommend a minimum width of 90 feet.
How soon will I receive the plans?
Digital files are typically delivered within 24 hours. CAD files may take 1–2 business days.
Are engineering stamps included?
Yes, structural engineering is included and can be customized for your state’s requirements at no additional charge.
20-1173 HOUSE PLAN – Spacious 2-Story House Floor Plan with CAD Designs & Blueprint
- BOTH a PDF and CAD file (sent to the email provided/a copy of the downloadable files will be in your account here)
- PDF – Easily printable at any local print shop
- CAD Files – Delivered in AutoCAD format. Required for structural engineering and very helpful for modifications.
- Structural Engineering – Included with every plan unless not shown in the product images. Very helpful and reduces engineering time dramatically for any state. *All plans must be approved by engineer licensed in state of build*
Disclaimer
Verify dimensions, square footage, and description against product images before purchase. Currently, most attributes were extracted with AI and have not been manually reviewed.
My Home Floor Plans, Inc. does not assume liability for any deviations in the plans. All information must be confirmed by your contractor prior to construction. Dimensions govern over scale.


