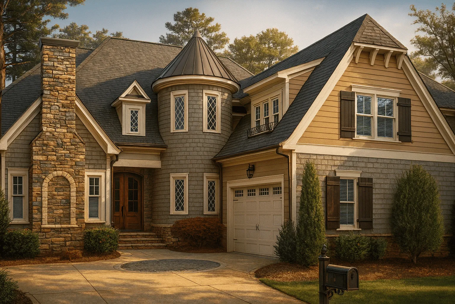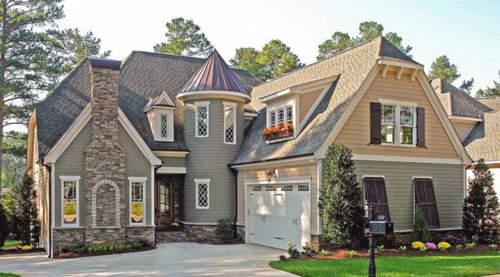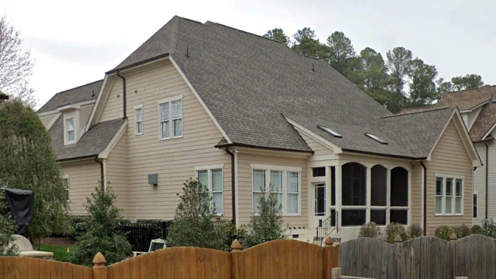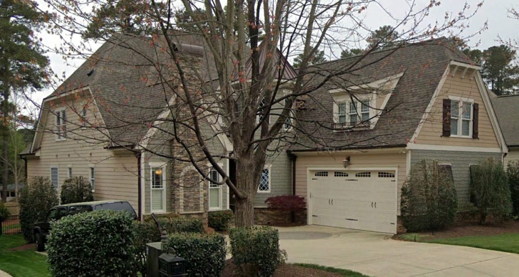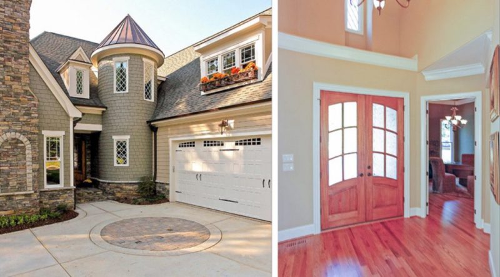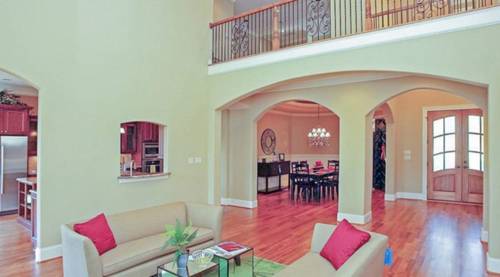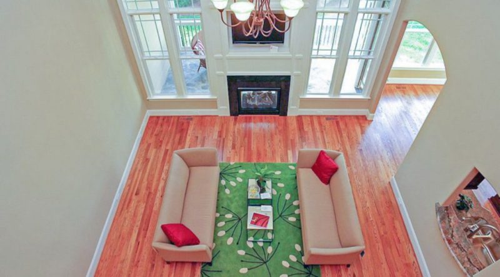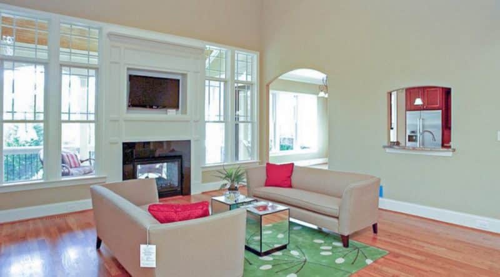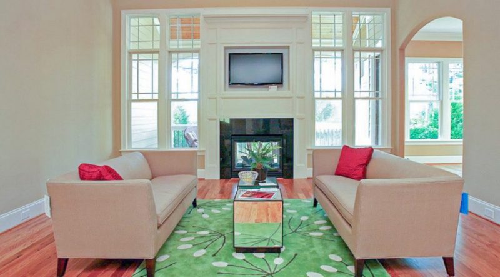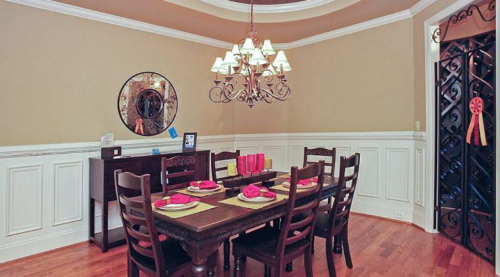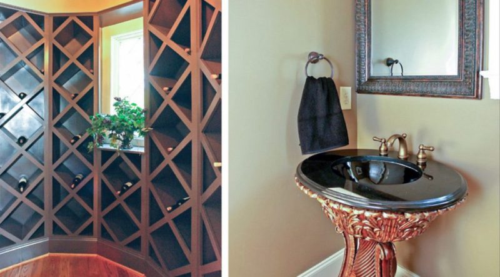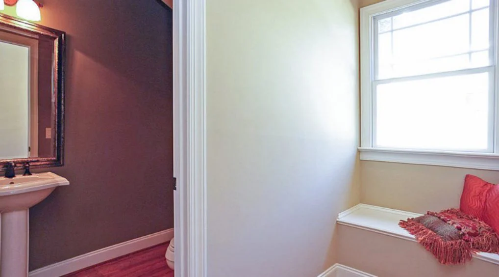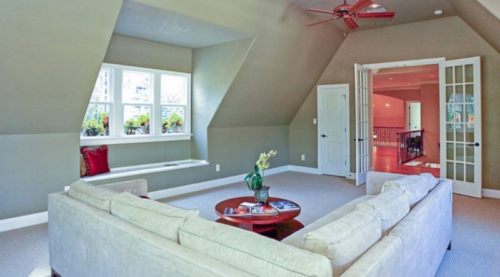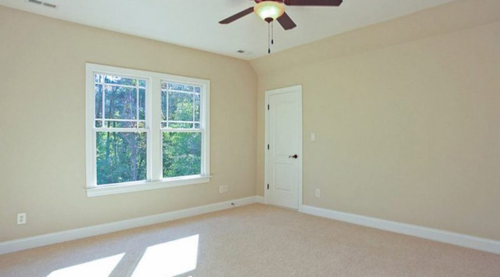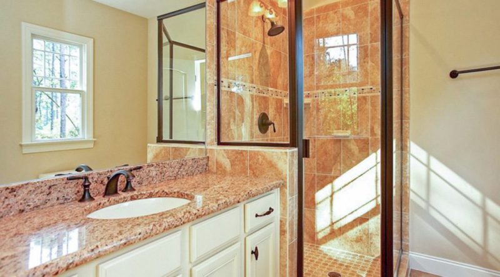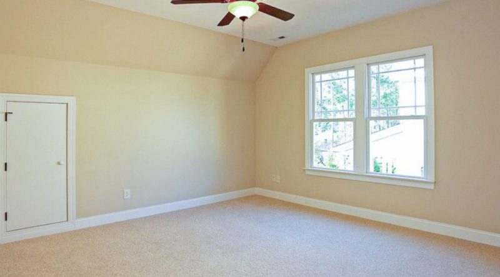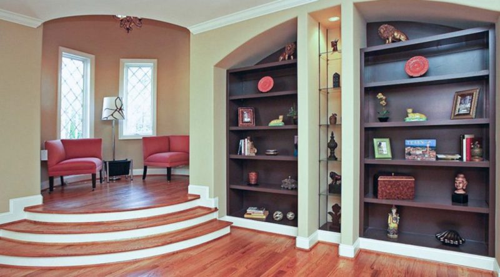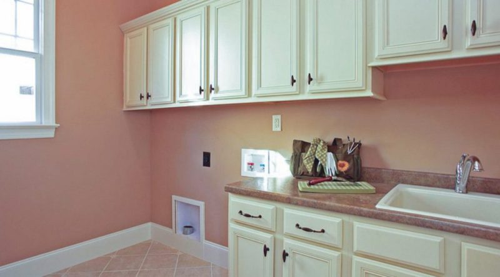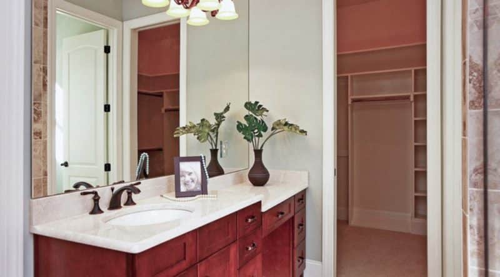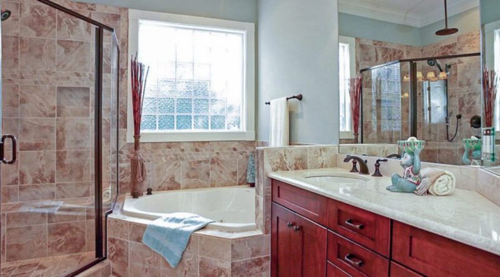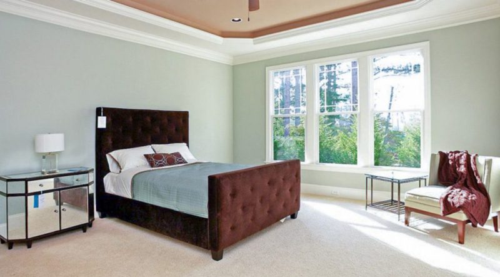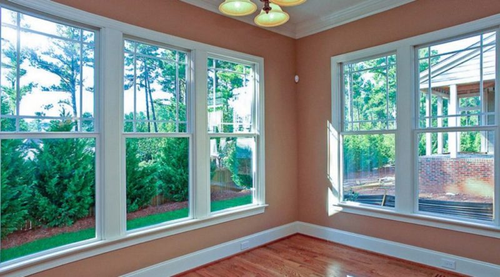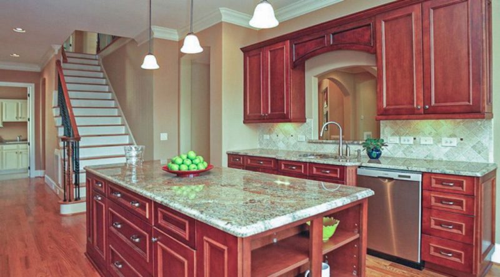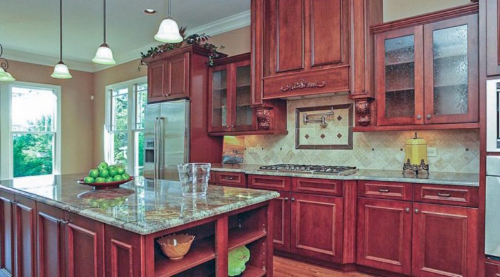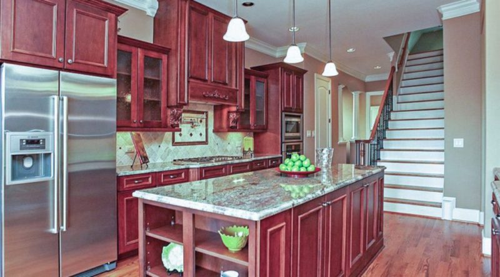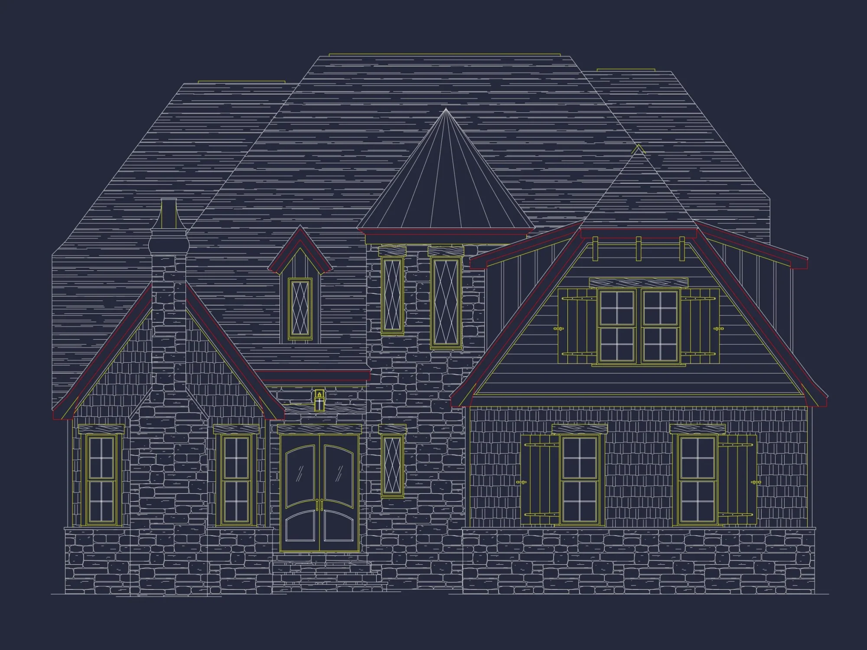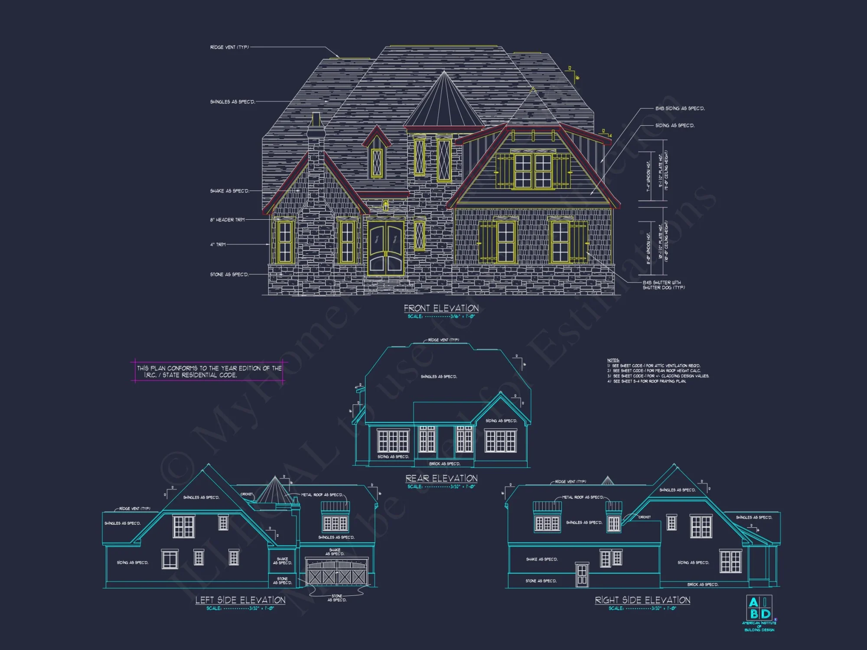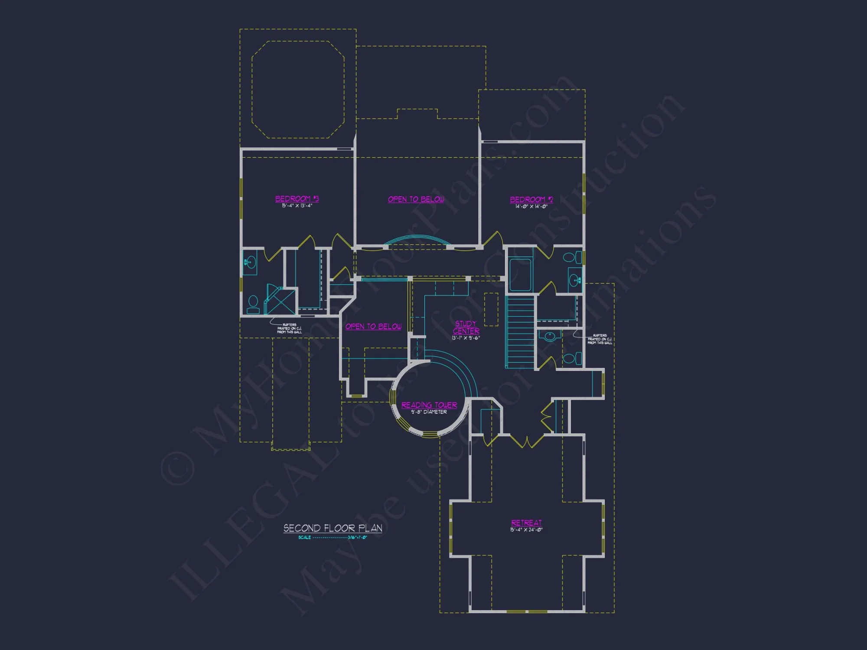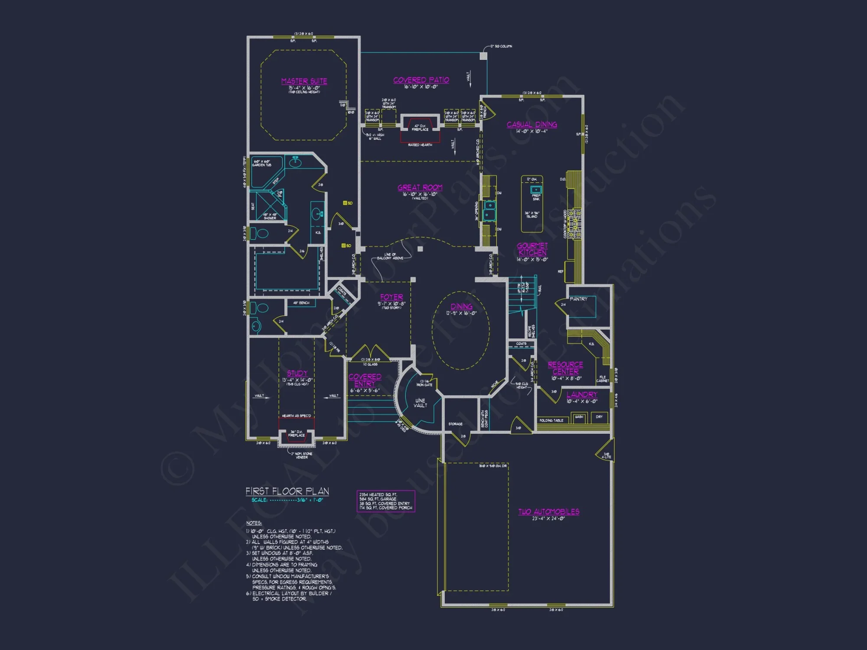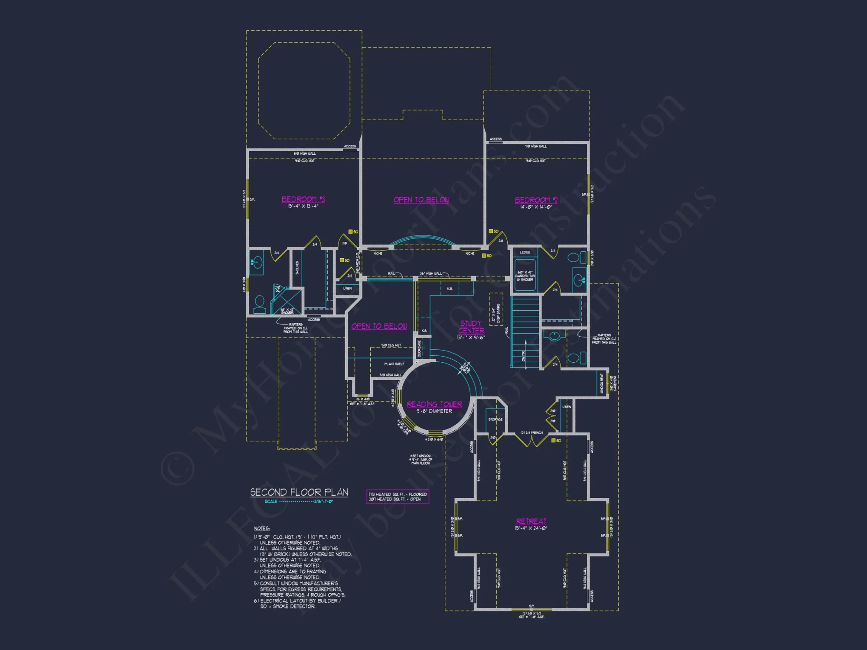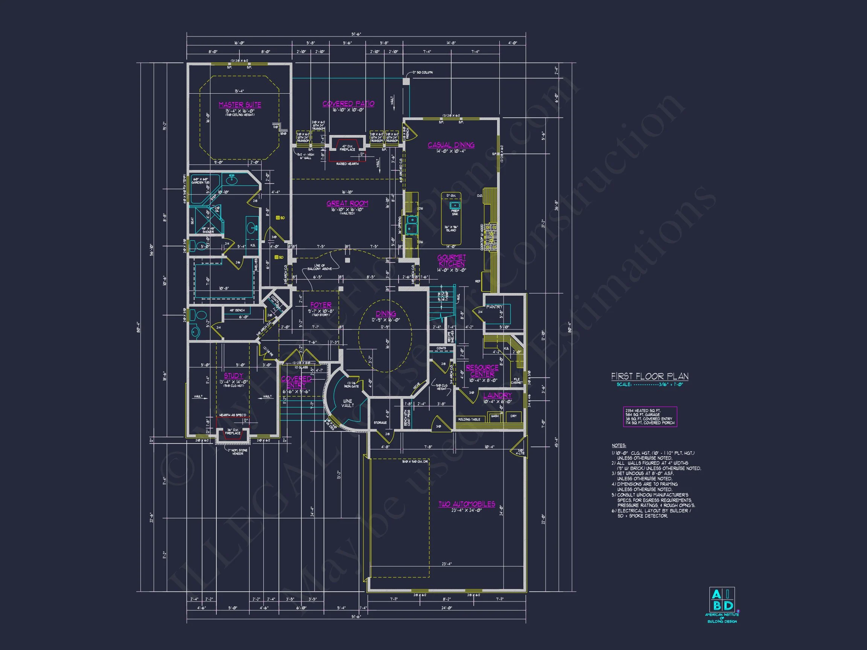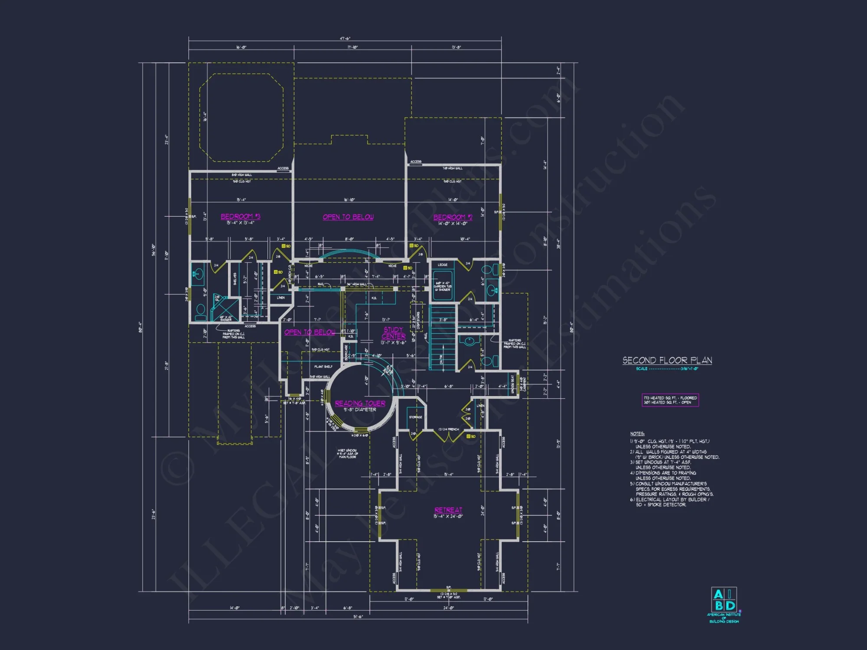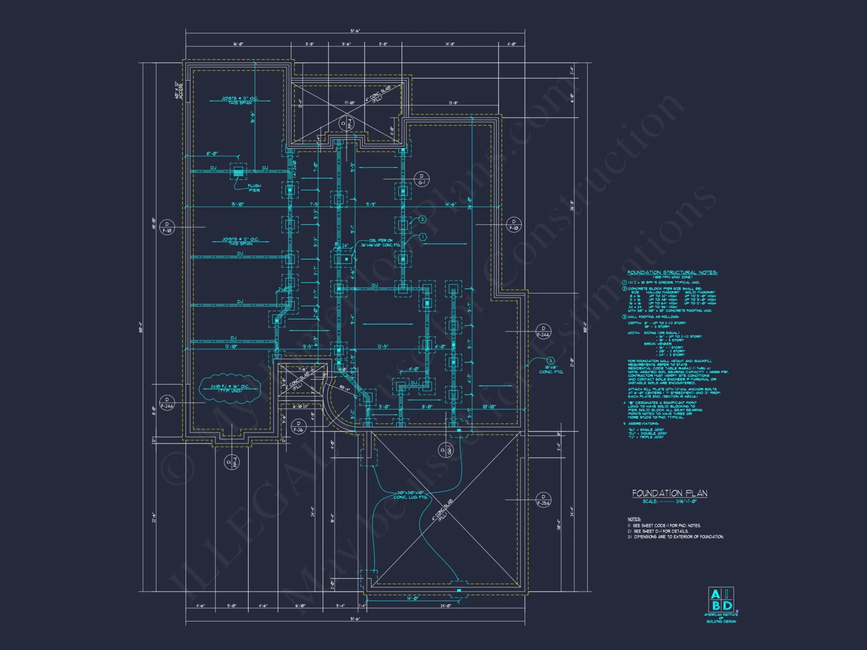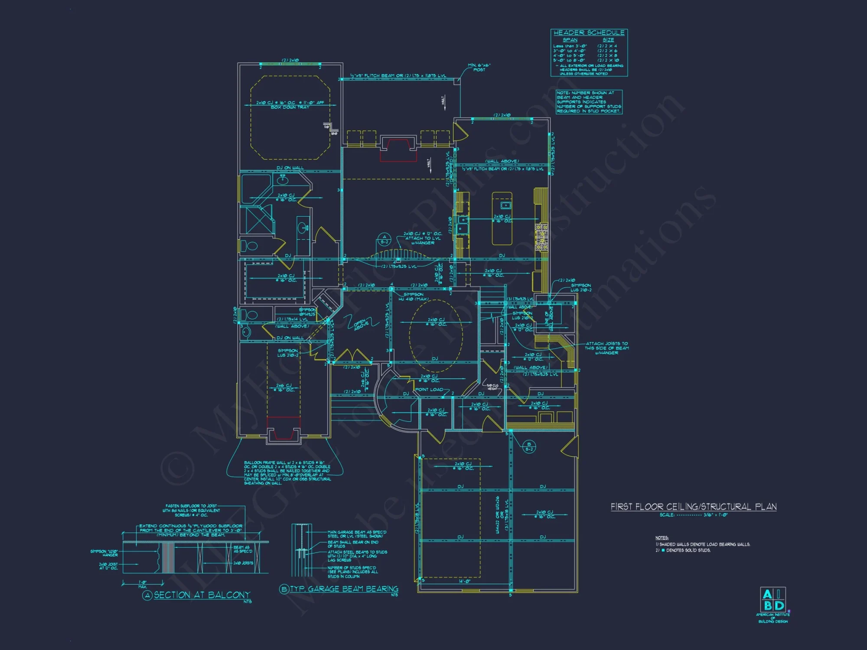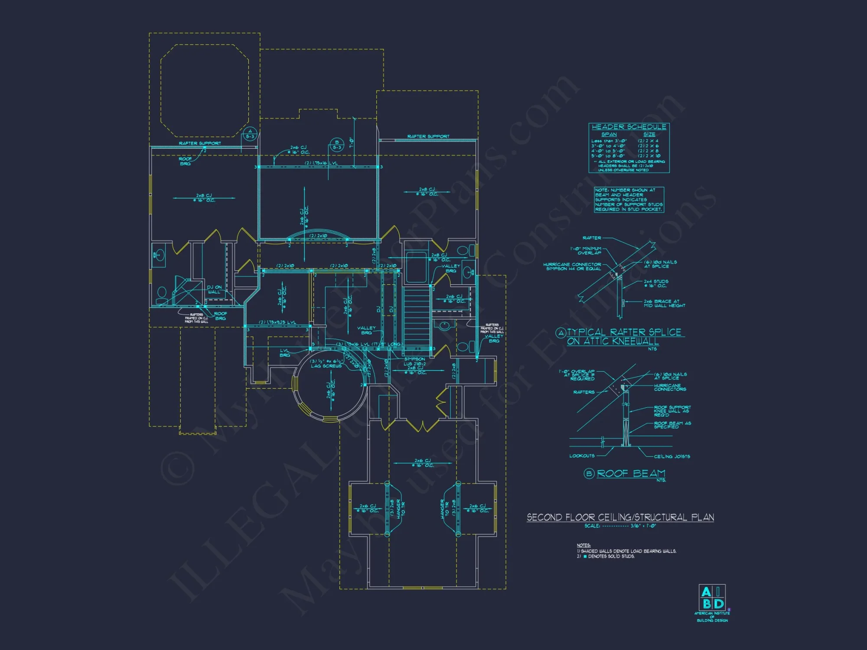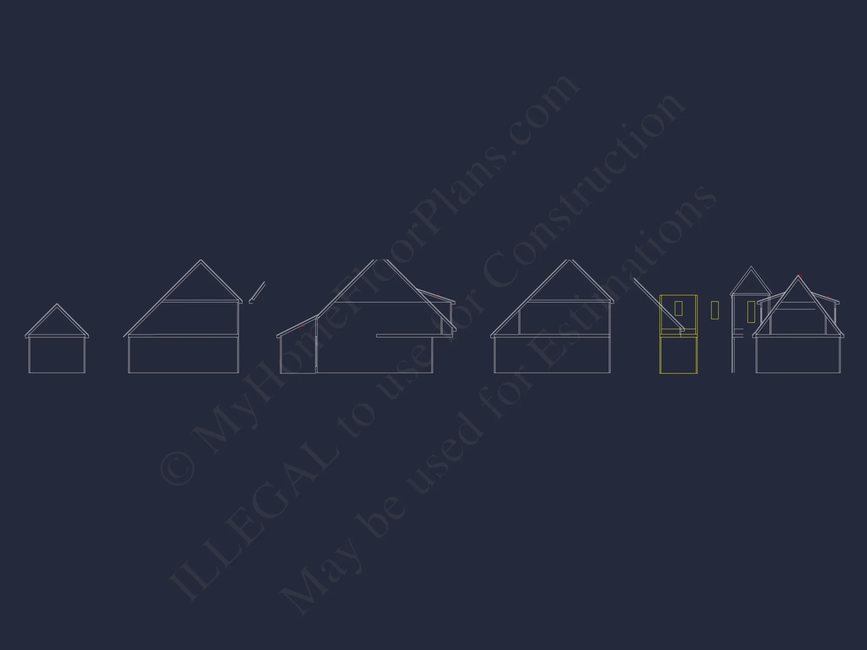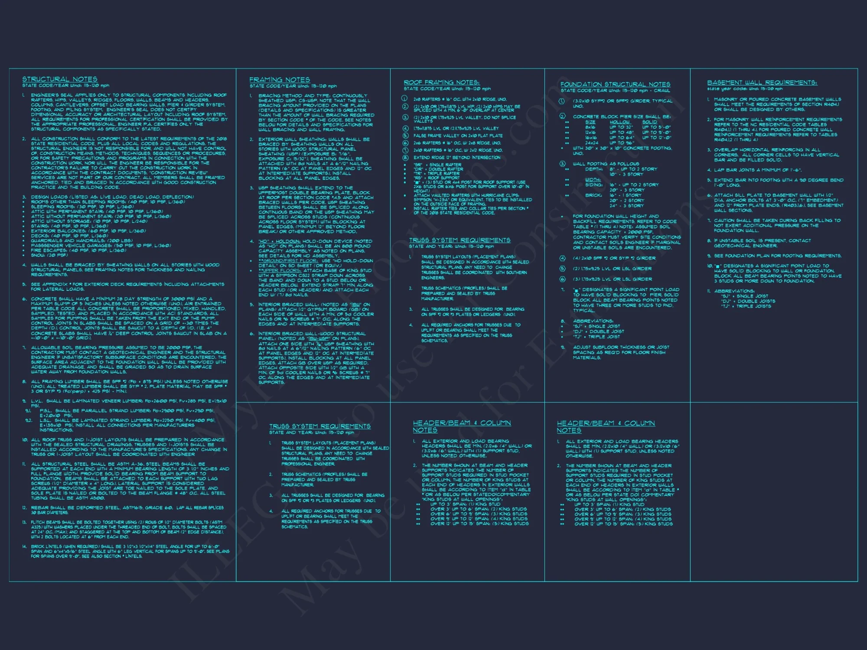8-1246 HOUSE PLAN – French Country Home Plan – 3-Bed, 3-Bath, 4,097 SF
French Country and Tudor Revival house plan with stone and siding exterior • 3 bed • 3 bath • 4,097 SF. Vaulted ceilings, open kitchen, and bonus room. Includes CAD+PDF + unlimited build license.
Original price was: $1,976.45.$1,254.99Current price is: $1,254.99.
999 in stock
* Please verify all details with the actual plan, as the plan takes precedence over the information shown below.
| Architectural Styles | |
|---|---|
| Width | 51'-6" |
| Depth | 80'-4" |
| Htd SF | |
| Bedrooms | |
| Bathrooms | |
| # of Floors | |
| # Garage Bays | |
| Indoor Features | Attic, Bonus Room, Fireplace, Foyer, Great Room, Living Room, Mudroom, Office/Study |
| Outdoor Features | |
| Bed and Bath Features | |
| Kitchen Features | |
| Condition | New |
| Garage Features | |
| Ceiling Features | |
| Structure Type | |
| Exterior Material |
Ryan Levine – August 26, 2024
Unlimited reuse also covers remodels; if we add on later, plan files are ready to extend without new licensing.
Mark Miller – September 4, 2025
This French Country / European Cottage style home plan combines timeless stone and shake siding with steep rooflines and elegant details. The vaulted ceilings, open floor plan, and 3 spacious bedrooms make it perfect for families who want both character and modern comfort. If you’re searching for European or French Country house plans with curb appeal, this design is a beautiful choice.
10 FT+ Ceilings | Affordable | Attics | Bonus Rooms | Breakfast Nook | Covered Front Porch | Covered Patio | Covered Rear Porches | Fireplaces | Foyer | Front Entry | Great Room | Home Plans with Mudrooms | Kitchen Island | Large House Plans | Living Room | Office/Study Designs | Owner’s Suite on the First Floor | Traditional | Traditional Farmhouse | Vaulted Ceiling | Walk-in Closet | Walk-in Pantry | Workshop
French Country Tudor Revival Home Plan – 3 Bedrooms with Stone and Siding Exterior
Old-World elegance meets modern livability in this 4,097 sq. ft. European-inspired masterpiece featuring a turreted entry, vaulted ceilings, and timeless materials.
This French Country and Tudor Revival home plan blends stone craftsmanship, steep rooflines, and refined millwork to deliver warmth and sophistication. Its turret tower, balanced façade, and detailed gables create a curb presence reminiscent of classic European estates while integrating a comfortable, family-oriented interior layout.
Key Highlights of the Design
- Living Area: 4,097 heated sq. ft. across two levels with efficient traffic flow and ample natural light.
- Exterior Materials: Durable stone masonry paired with horizontal siding, wooden trim, and decorative shutters for textural richness.
- Garage: 2-car attached with convenient front entry and access to the mudroom.
Layout Overview
The main level showcases a grand vaulted great room, a gourmet kitchen with island seating, and seamless transitions between indoor and outdoor living. A covered front porch and rear patio provide inviting spaces for entertaining or quiet evenings.
Main Floor Features
- Owner’s Suite: Private retreat with a spacious walk-in closet, spa-style bath, and direct patio access.
- Kitchen: Open concept with central island, breakfast nook, and walk-in pantry for convenience.
- Dining Area: Defined by natural light and views to the backyard, perfect for gatherings.
- Home Office: Quiet study ideal for work-from-home professionals or creative pursuits.
Upper Floor
- Two secondary bedrooms, each with generous closet space and shared or en suite baths.
- A bonus room adaptable for a guest suite, hobby space, or media lounge.
Architectural Character
The fusion of French Country grace with Tudor craftsmanship produces a home of lasting appeal. Distinctive features include the turret tower, arched entryways, and gabled dormers that add dimension. Interiors balance cozy textures with openness, using vaulted ceilings and detailed millwork to highlight form and function.
Outdoor Living and Materials
Authentic materials elevate the exterior—stonework for timeless beauty, horizontal siding for balance, and copper accents for warmth. Landscaping frames the home naturally, emphasizing its European roots. The covered patio offers year-round usability for al fresco dining or evening relaxation.
Included Benefits with Every Plan
- CAD + PDF Files: Ready for modification and printing.
- Unlimited Build License: Construct as many times as desired without renewal fees.
- Free Foundation Changes: Slab, crawlspace, or basement options included. Learn more.
- Structural Engineering: Code-compliant and ready for permit submission.
- Plan Previews: View every sheet before purchase for confidence.
Why Homeowners Love This Plan
This design appeals to those seeking romantic curb appeal with modern comfort. The turret, vaulted spaces, and blend of materials provide both artistry and practicality. Whether in a suburban neighborhood or wooded estate lot, this home feels naturally at home.
Similar Plans You Might Like
- French Country House Plans
- Tudor Revival House Plans
- European House Plans
- 3-Bedroom Designs
- Inspiration on ArchDaily
Frequently Asked Questions
Can this plan be customized? Absolutely—our modification services can adjust layouts, materials, or sizes.
Does it include engineering? Yes, stamped structural drawings are included for most regions.
Is this home energy-efficient? Yes—framing and insulation meet modern code standards, and the design supports passive light flow.
Start Building Your Dream
Contact support@myhomefloorplans.com or reach us online to begin customizing your French Country Tudor Revival dream home today. With included CAD files, engineering, and unlimited build rights, your vision can become reality.
8-1246 HOUSE PLAN – French Country Home Plan – 3-Bed, 3-Bath, 4,097 SF
- BOTH a PDF and CAD file (sent to the email provided/a copy of the downloadable files will be in your account here)
- PDF – Easily printable at any local print shop
- CAD Files – Delivered in AutoCAD format. Required for structural engineering and very helpful for modifications.
- Structural Engineering – Included with every plan unless not shown in the product images. Very helpful and reduces engineering time dramatically for any state. *All plans must be approved by engineer licensed in state of build*
Disclaimer
Verify dimensions, square footage, and description against product images before purchase. Currently, most attributes were extracted with AI and have not been manually reviewed.
My Home Floor Plans, Inc. does not assume liability for any deviations in the plans. All information must be confirmed by your contractor prior to construction. Dimensions govern over scale.



