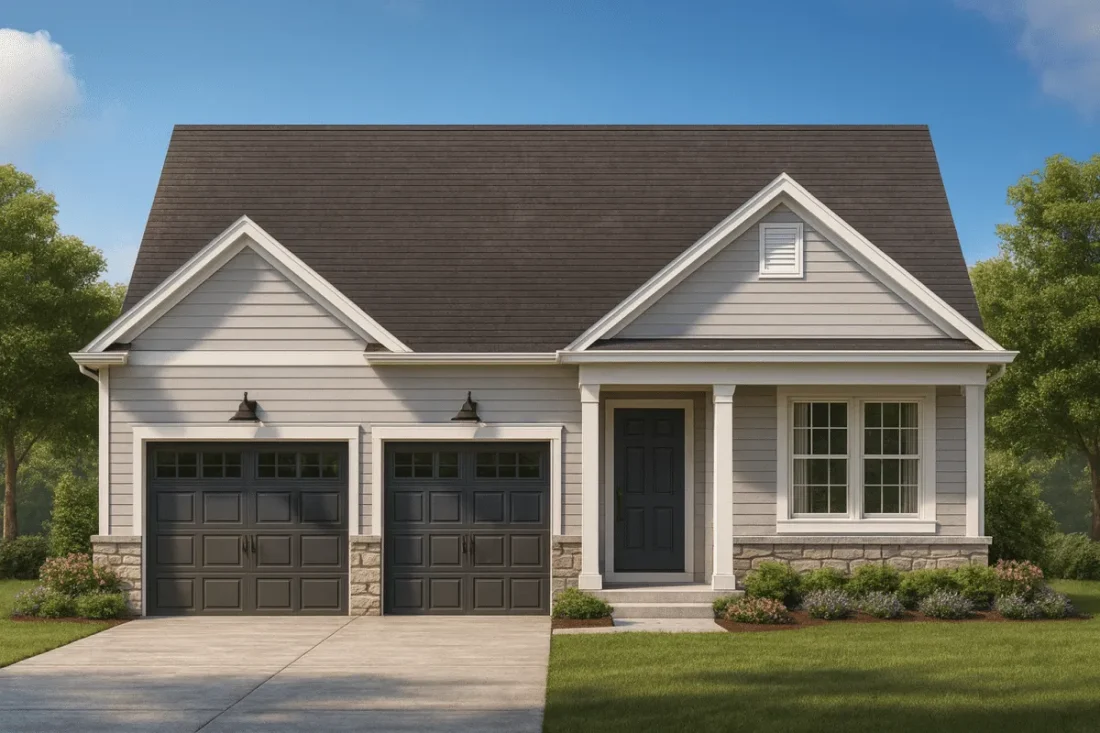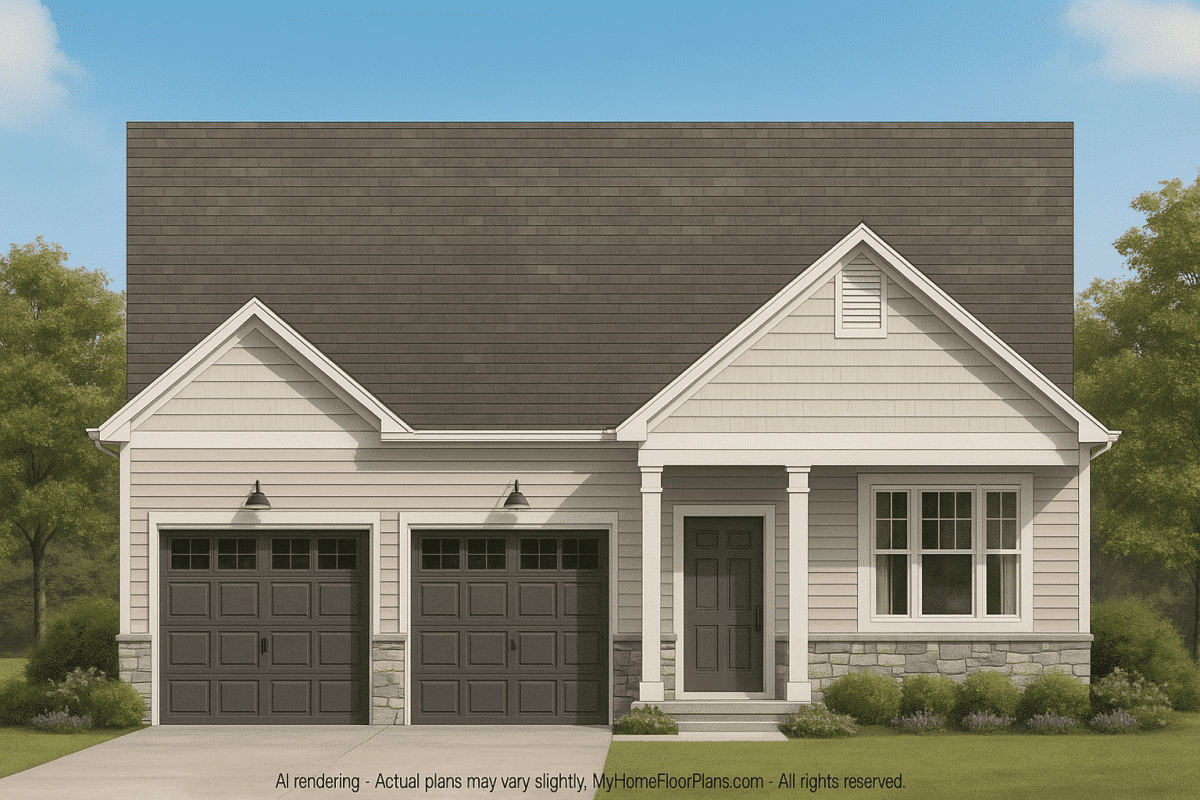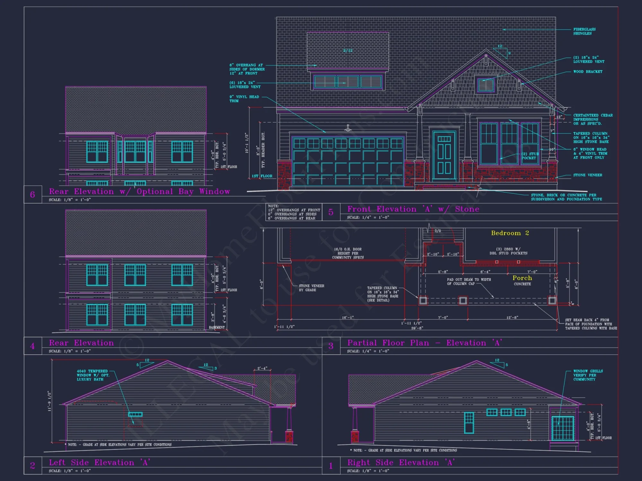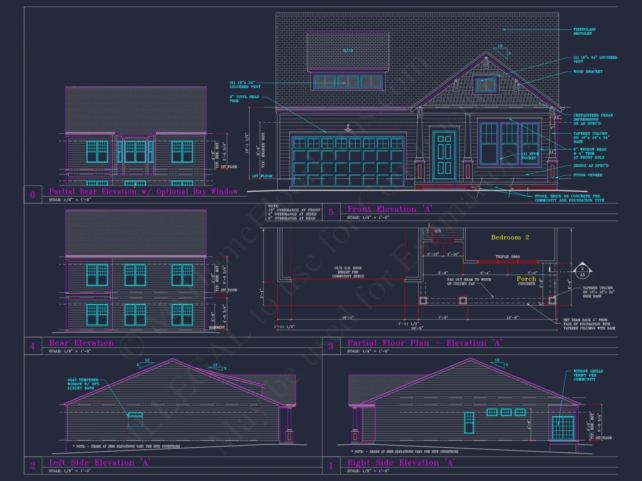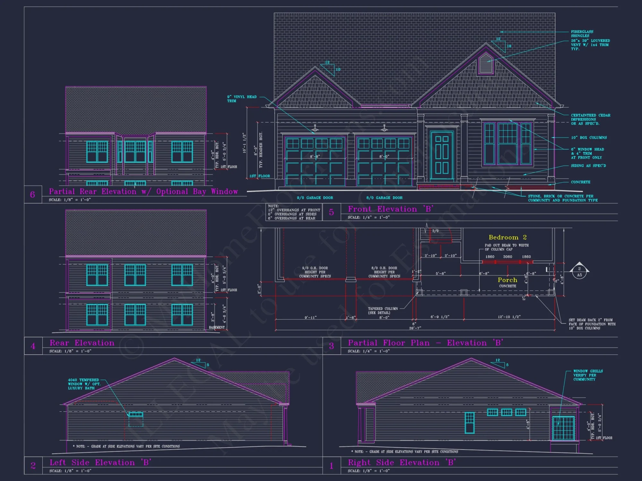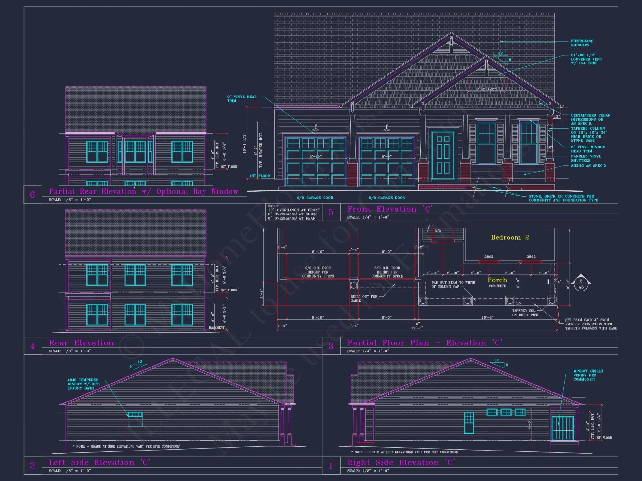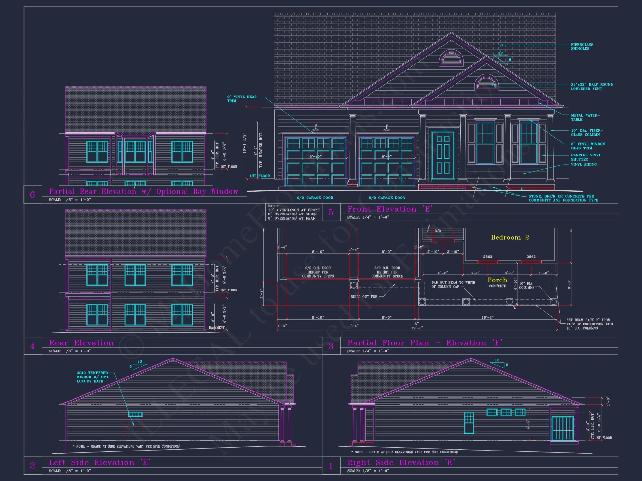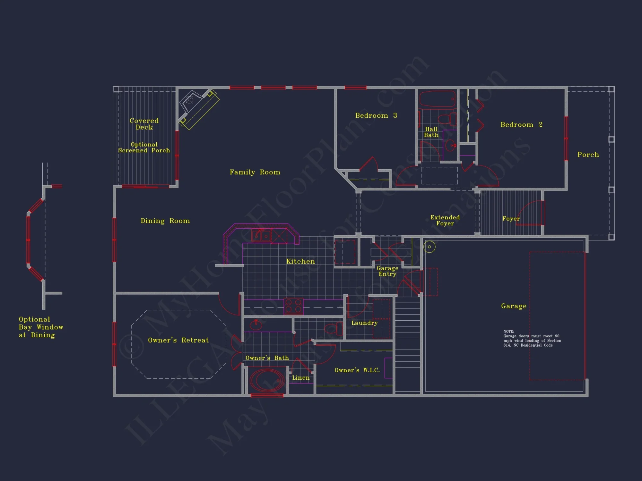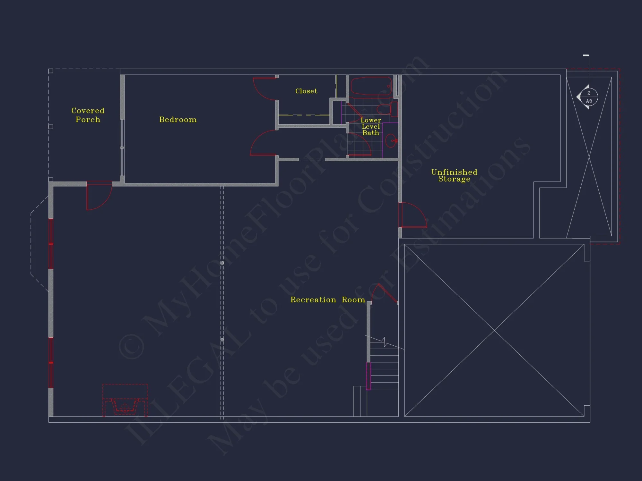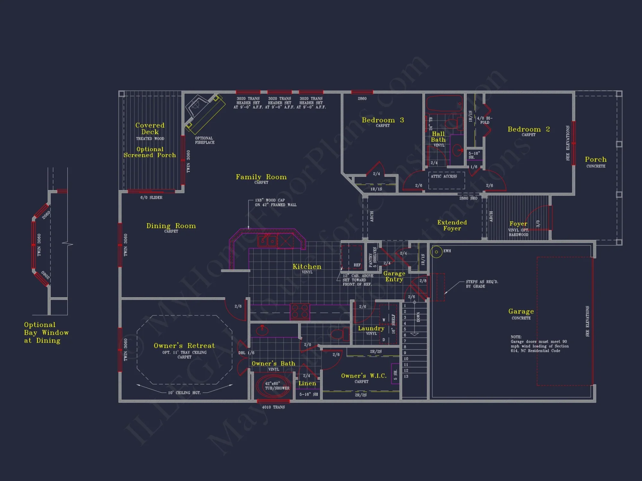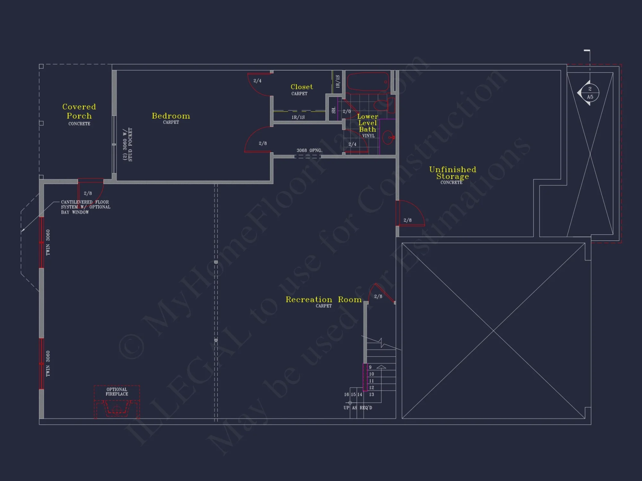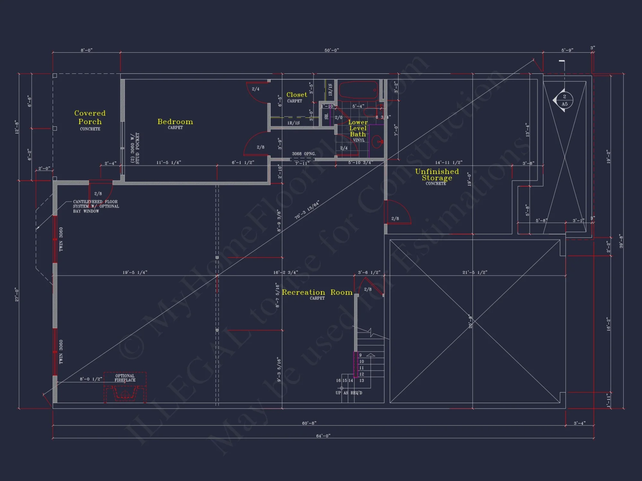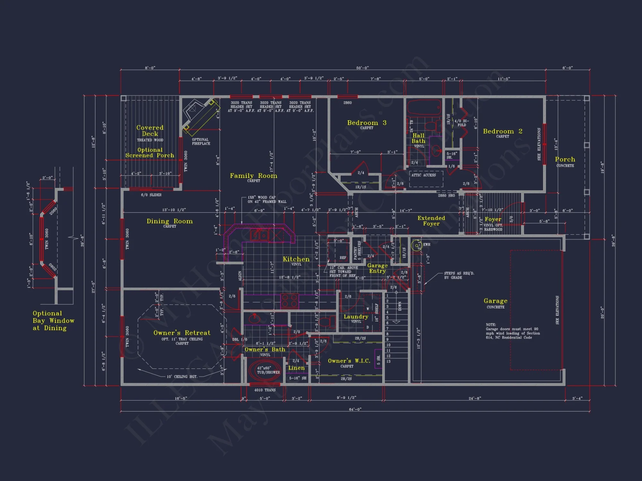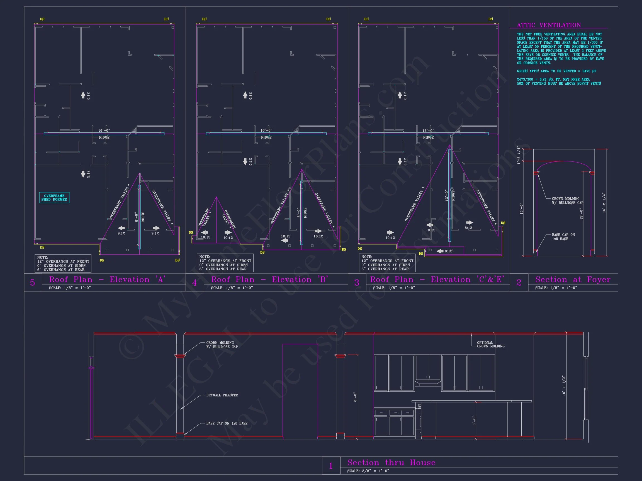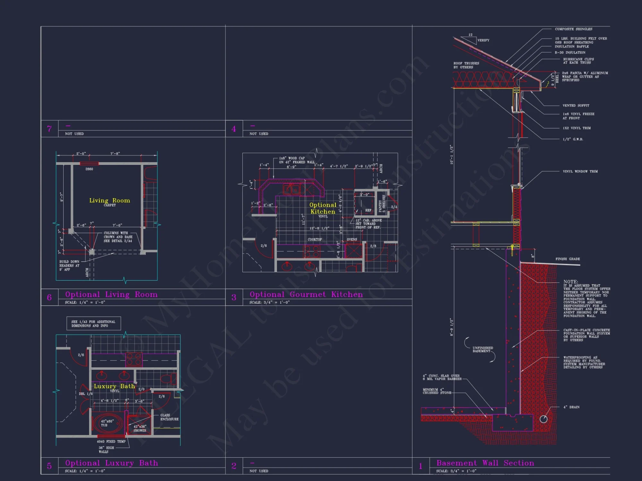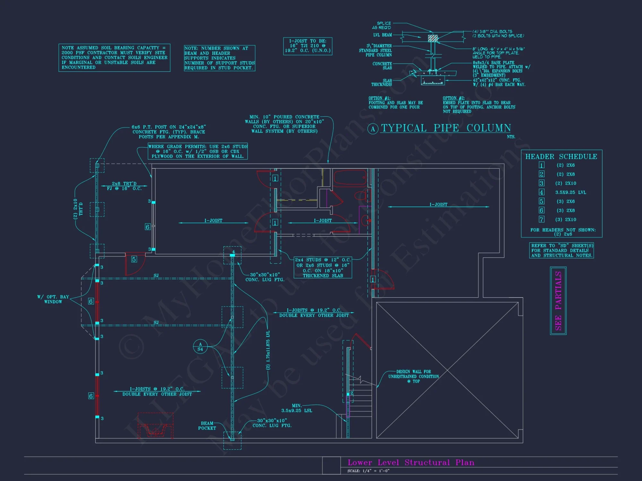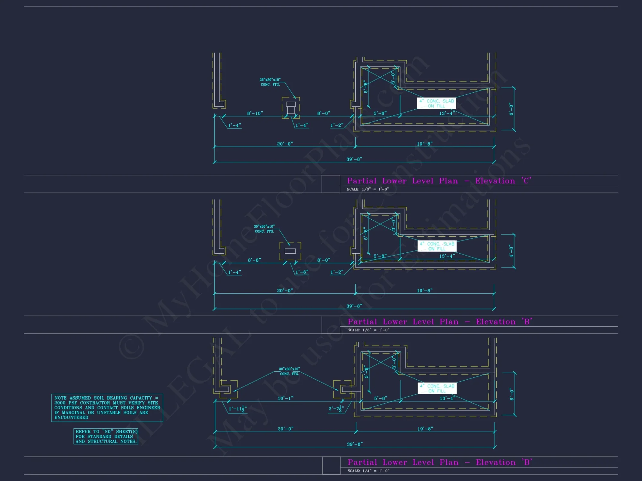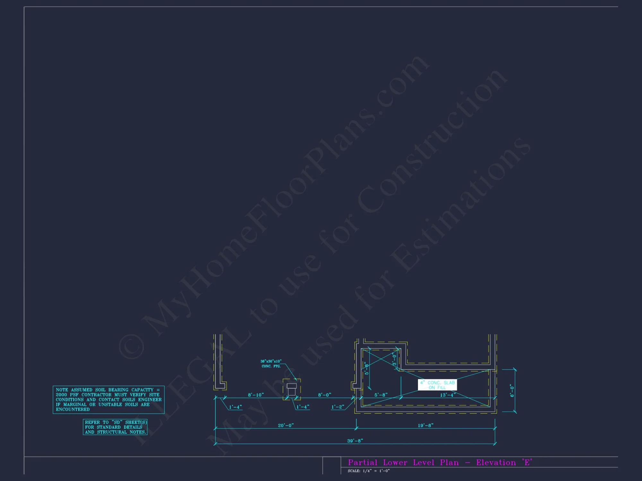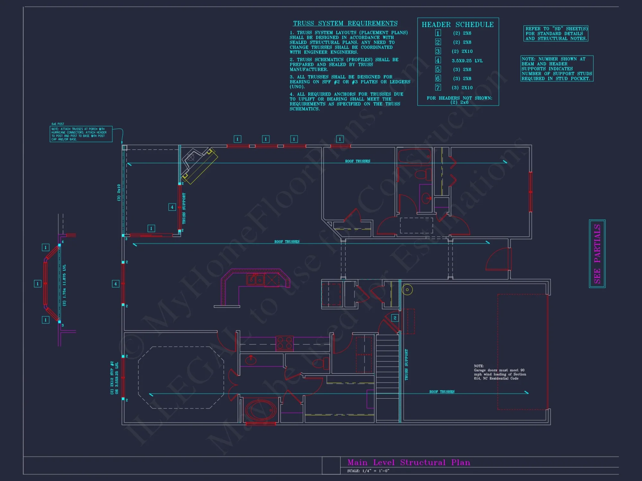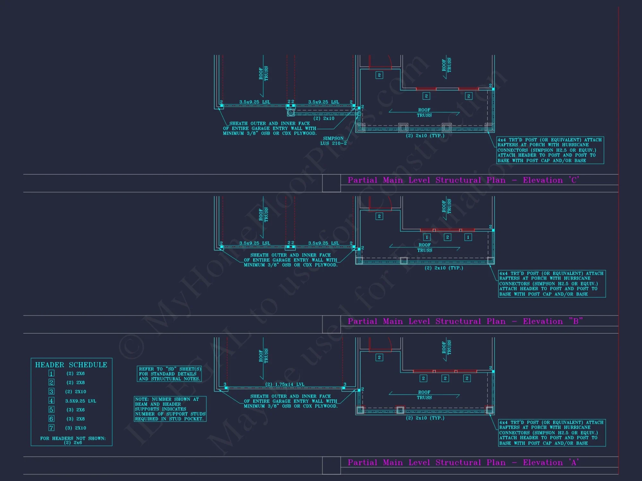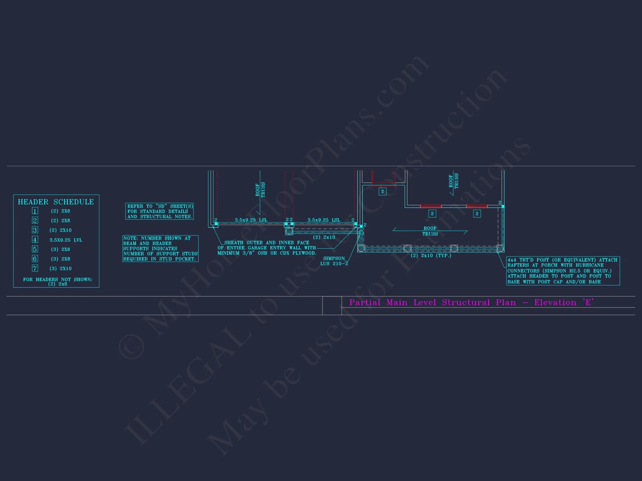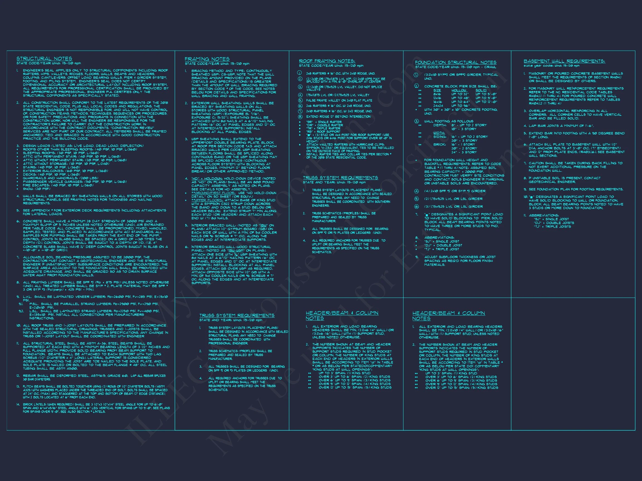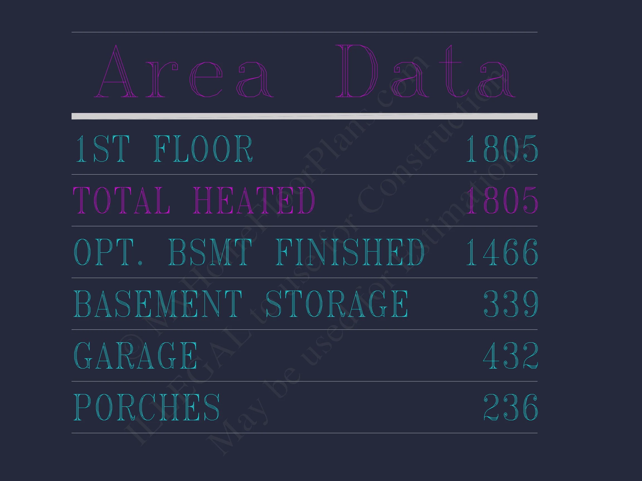8-1278 HOUSE PLAN – Traditional Ranch Home Plan – 3-Bed, 2-Bath, 1,850 SF
Traditional Ranch and New American house plan with siding and stone exterior • 3 bed • 2 bath • 1,850 SF. Open floor plan, two-car garage, covered front porch. Includes CAD+PDF + unlimited build license.
Original price was: $1,656.45.$1,134.99Current price is: $1,134.99.
999 in stock
* Please verify all details with the actual plan, as the plan takes precedence over the information shown below.
| Architectural Styles | |
|---|---|
| Width | 39'-8" |
| Depth | 50'-0" |
| Htd SF | |
| Unhtd SF | |
| Bedrooms | |
| Bathrooms | |
| # of Floors | |
| # Garage Bays | |
| Indoor Features | Basement, Downstairs Laundry Room, Family Room, Fireplace, Foyer, Great Room, Recreational Room |
| Outdoor Features | Covered Front Porch, Covered Deck, Covered Rear Porch, Screened Porch |
| Bed and Bath Features | Bedrooms on First Floor, Owner's Suite on First Floor, Walk-in Closet |
| Kitchen Features | |
| Garage Features | |
| Condition | New |
| Ceiling Features | |
| Structure Type | |
| Exterior Material |
Jessica Brown – January 5, 2025
Support always arrives with actionable steps, not vague references; Marks instructions are screen-capture clear.
9 FT+ Ceilings | Affordable | Basement Garage | Bedrooms on First and Second Floors | Breakfast Nook | Builder Favorites | Covered Deck | Covered Front Porch | Covered Rear Porches | Craftsman | Downstairs Laundry Room | Family Room | Fireplaces | Foyer | Front Entry | Great Room | Kitchen Island | Medium | Narrow Lot Designs | Owner’s Suite on the First Floor | Recreational Room | Screened Porches | Side Entry Garage | Traditional Craftsman | Tray Ceilings | Walk-in Closet
Traditional Ranch Home Floor Plan: Single-Story Design with 3 Bedrooms
Explore this single-story Traditional Ranch home plan featuring 1,850 heated sq. ft., 3 bedrooms, 2 baths, and a two-car garage—crafted for modern comfort and timeless curb appeal.
This Traditional Ranch style house plan embodies the warmth and practicality of classic American architecture with a clean, efficient layout perfect for today’s lifestyle. Combining the charm of horizontal siding, stone accents, and symmetrical gables, this home’s exterior makes a lasting impression from the street while offering everyday functionality inside.
Key Features of This Ranch House Plan
Spacious Living Areas
- Heated area: 1,850 sq. ft. all on one level—ideal for aging in place or family convenience.
- Open-concept layout: Seamlessly connects the family room, kitchen, and dining areas for easy living.
- Natural light: Generous windows enhance brightness and energy efficiency throughout.
Bedrooms & Bathrooms
- 3 comfortable bedrooms, including a spacious primary suite with walk-in closet and ensuite bath.
- 2 full bathrooms designed for both privacy and accessibility.
- Secondary bedrooms located on the opposite wing for optimal layout balance.
Interior Highlights
- Vaulted ceiling in the living area enhances openness and adds architectural interest.
- Kitchen island with seating makes it easy to gather while preparing meals.
- Energy-efficient windows and doors contribute to year-round comfort.
- Laundry room located conveniently near bedrooms for daily efficiency.
Exterior Details
- Classic horizontal lap siding paired with stone veneer delivers enduring curb appeal.
- Covered front porch provides a welcoming entry point for guests.
- Two-car garage offers ample storage and direct access to the kitchen entry.
Architectural Style: Traditional Ranch & New American
This home blends Traditional Ranch simplicity with New American balance and proportion. The low-pitched roof, minimal ornamentation, and clean lines convey a sense of refinement while maintaining functional livability for families, retirees, or downsizers alike.
Included Benefits with Every Plan
- CAD + PDF Files: Instantly ready for builders, architects, and customization.
- Unlimited Build License: Construct multiple times without additional fees.
- Engineering Included: Professionally reviewed for strength and compliance.
- Foundation Options: Slab, crawlspace, or basement included at no extra cost.
- Modification Support: Adjust room sizes, layout, or façade affordably.
- Preview Before You Buy: View full plan details before purchasing.
Why Homeowners Love This Layout
Homeowners appreciate how this plan’s layout prioritizes flow, privacy, and natural connection to the outdoors. The open great room encourages gathering, while the covered porch and rear yard access extend living space for entertaining. Builders find it efficient to construct, thanks to the rectangular footprint and simplified roof structure.
Energy Efficiency & Sustainability
- Designed with cost-effective framing for reduced construction waste.
- Optimized for energy-efficient HVAC and insulation packages.
- Perfect foundation for future green upgrades such as solar or smart home integration.
Similar House Plan Collections
- Ranch House Plans
- New American House Plans
- Open Concept Floor Plans
- Covered Porch Plans
- One-Story House Plans
Frequently Asked Questions
What’s included with this plan? CAD and PDF files, engineering, unlimited build license, and multiple foundation options.
Can I make changes to this design? Absolutely! Request custom modifications easily through our in-house design team.
Is this plan suitable for narrow lots? Yes. Its compact footprint and front-entry garage make it versatile for many suburban parcels.
Is the home energy-efficient? Yes, designed for efficient heating/cooling and natural lighting performance.
Learn More About Traditional Ranch Architecture
For an in-depth look at the evolution of Ranch homes and their modern adaptations, read this insightful article on ArchDaily.
Start Building Your Dream Ranch Home Today
From simplicity to sophistication, this plan delivers enduring comfort and design value. Contact our experts at support@myhomefloorplans.com or use our form to begin your custom build today.
Your forever home starts with a plan—explore it, personalize it, and make it yours.
8-1278 HOUSE PLAN – Traditional Ranch Home Plan – 3-Bed, 2-Bath, 1,850 SF
- BOTH a PDF and CAD file (sent to the email provided/a copy of the downloadable files will be in your account here)
- PDF – Easily printable at any local print shop
- CAD Files – Delivered in AutoCAD format. Required for structural engineering and very helpful for modifications.
- Structural Engineering – Included with every plan unless not shown in the product images. Very helpful and reduces engineering time dramatically for any state. *All plans must be approved by engineer licensed in state of build*
Disclaimer
Verify dimensions, square footage, and description against product images before purchase. Currently, most attributes were extracted with AI and have not been manually reviewed.
My Home Floor Plans, Inc. does not assume liability for any deviations in the plans. All information must be confirmed by your contractor prior to construction. Dimensions govern over scale.



