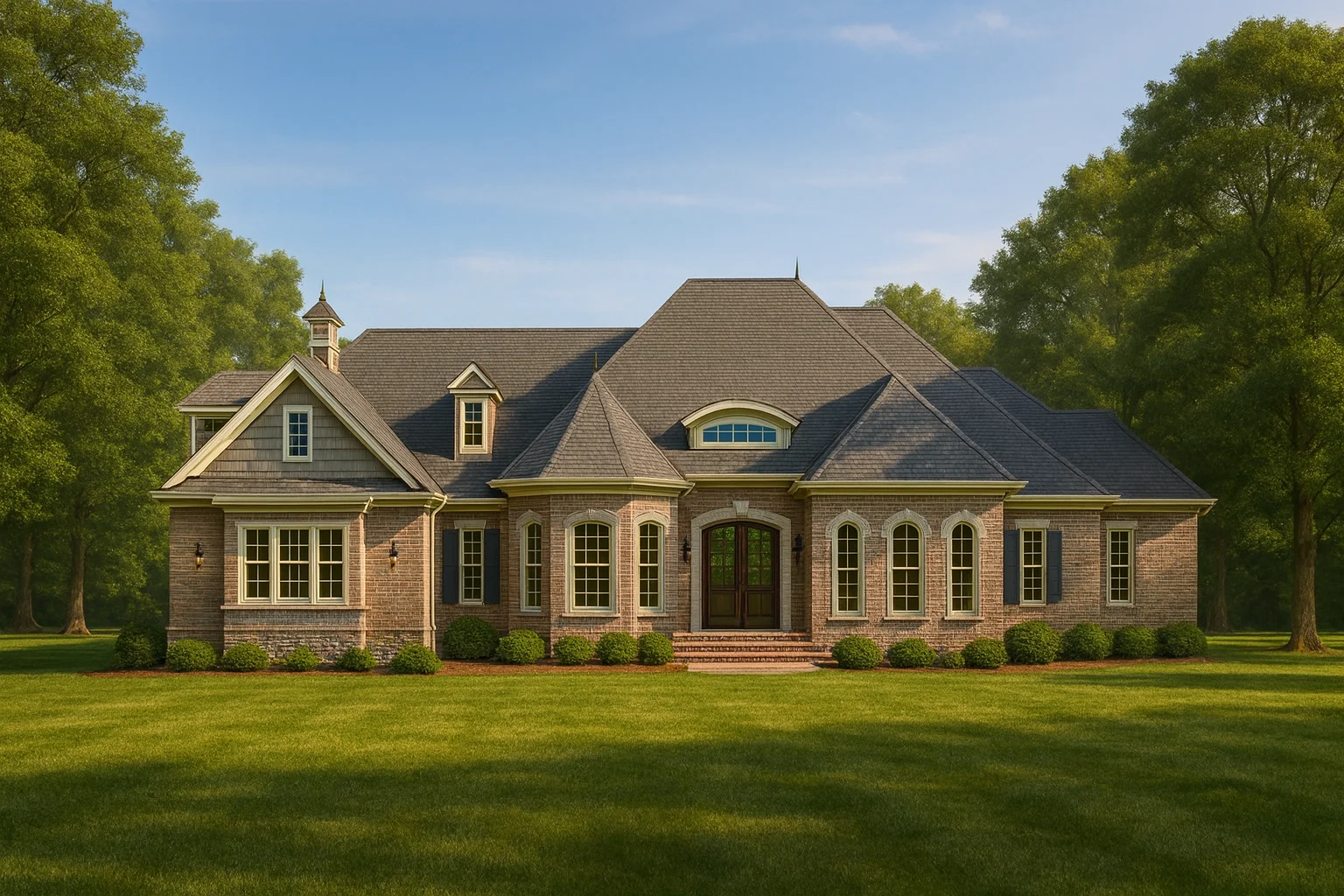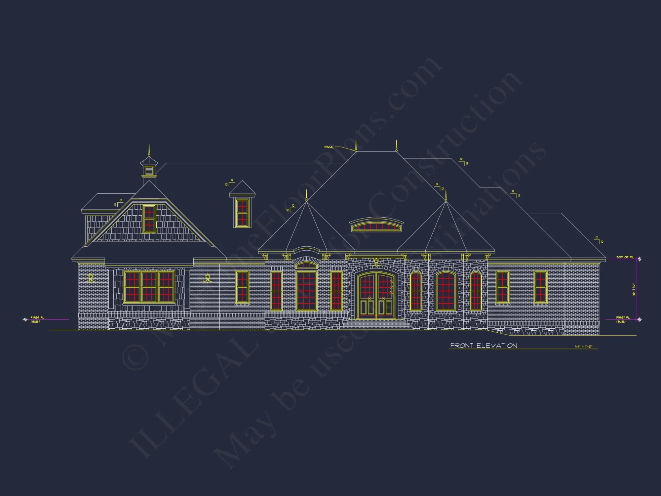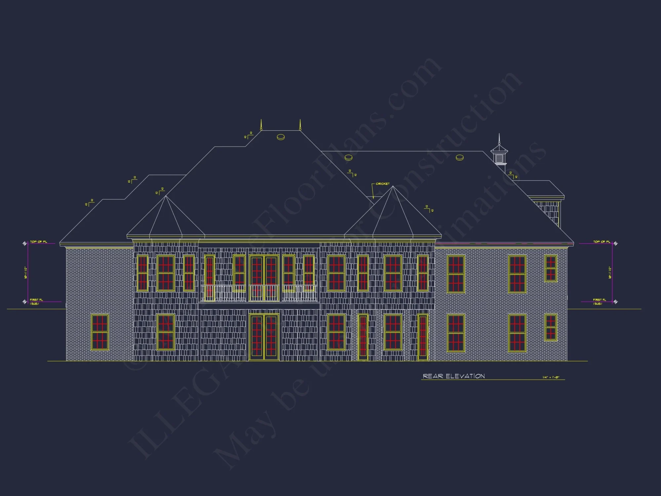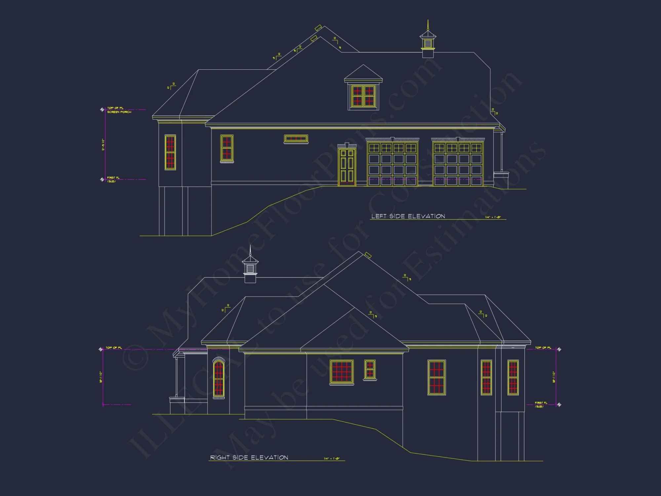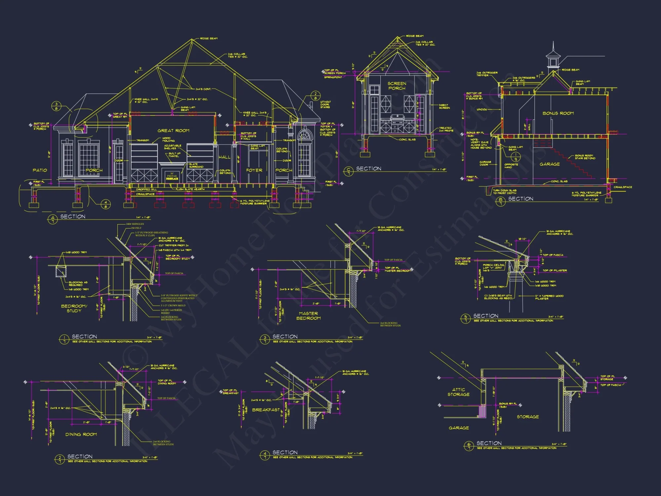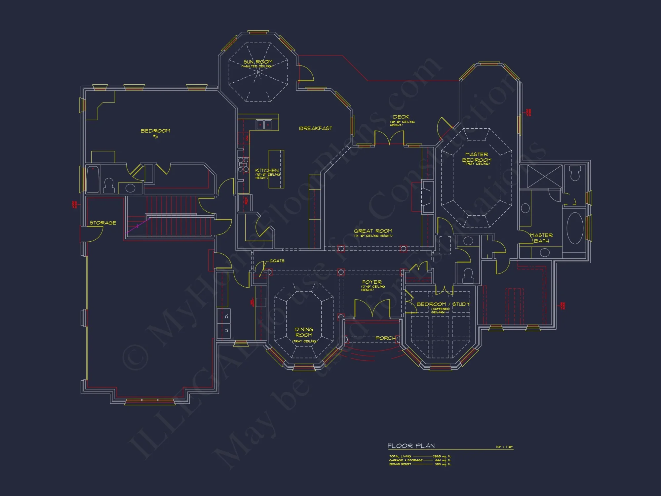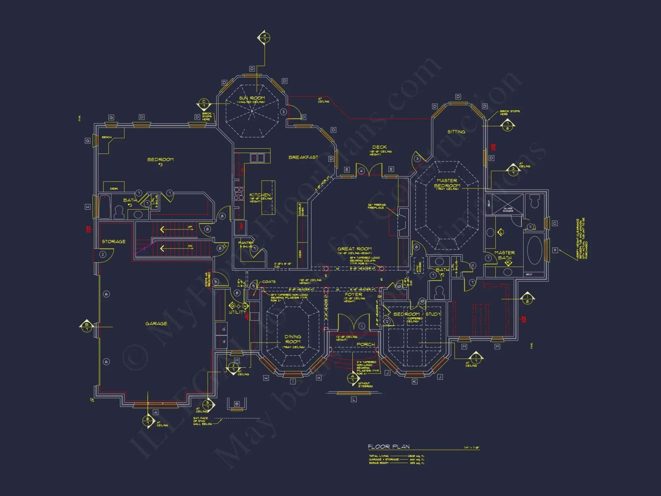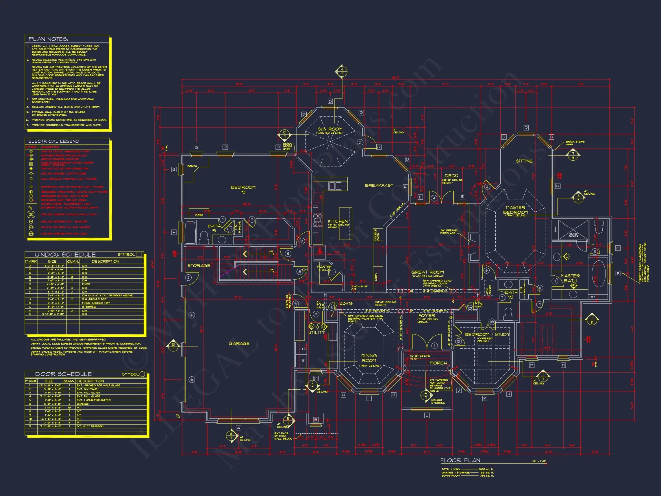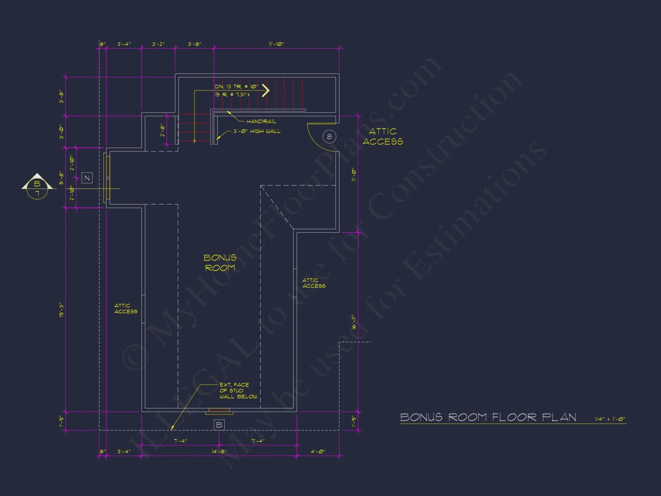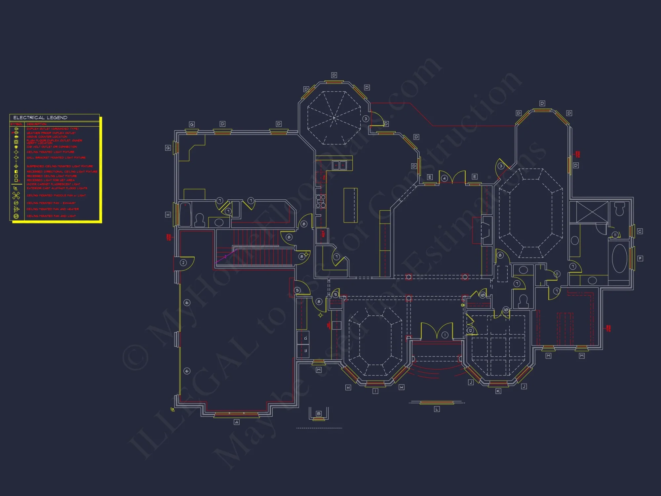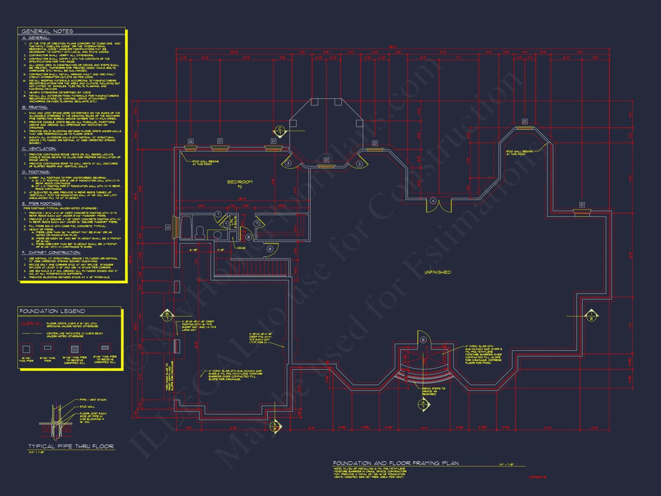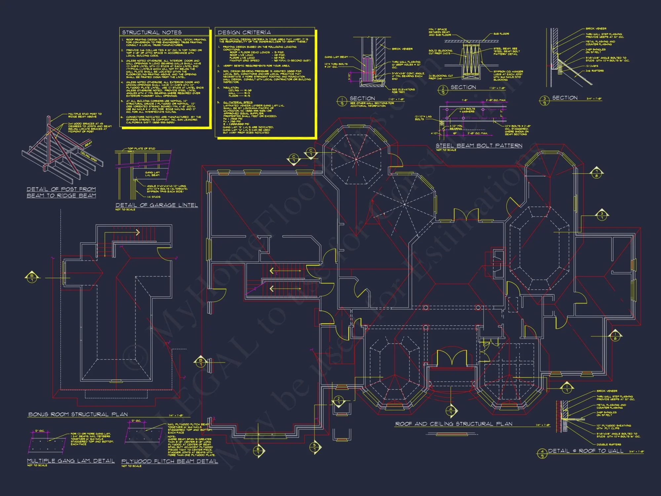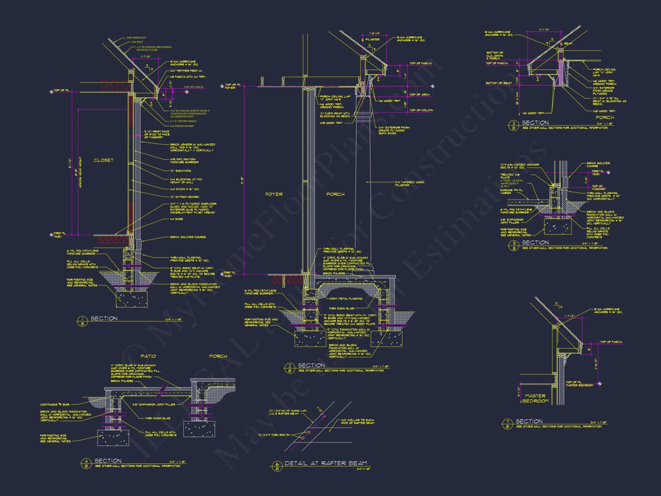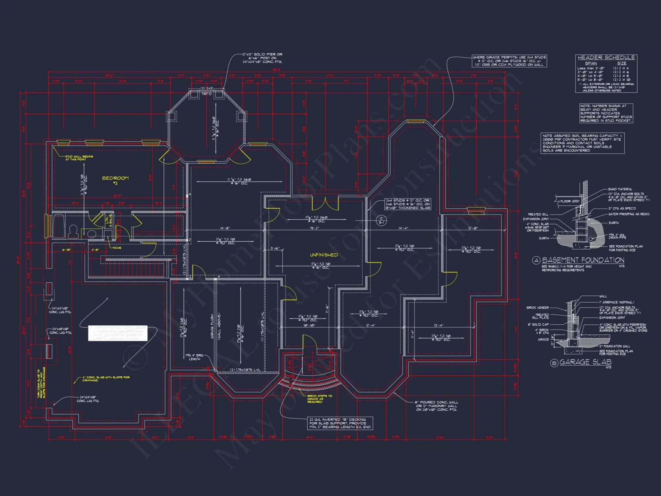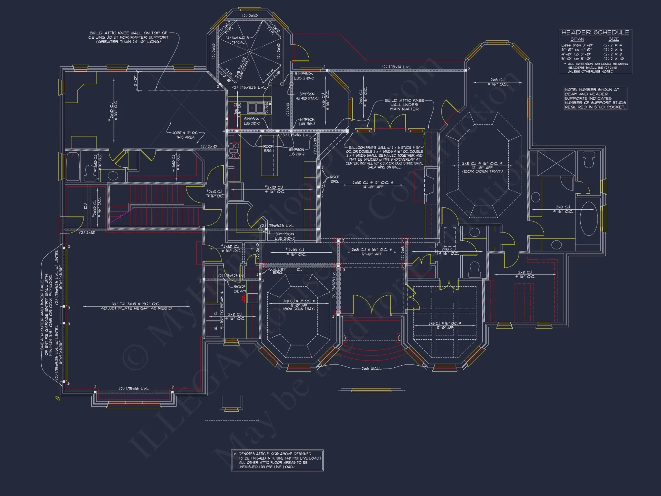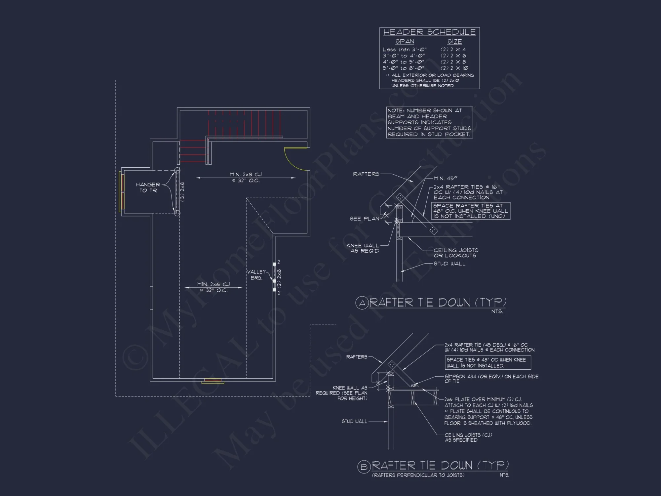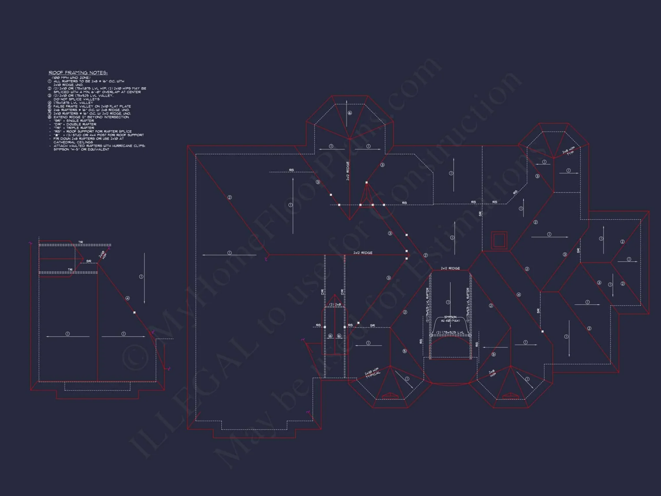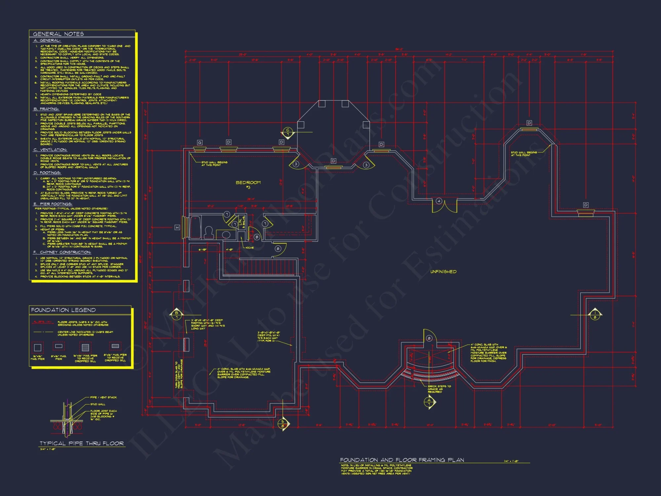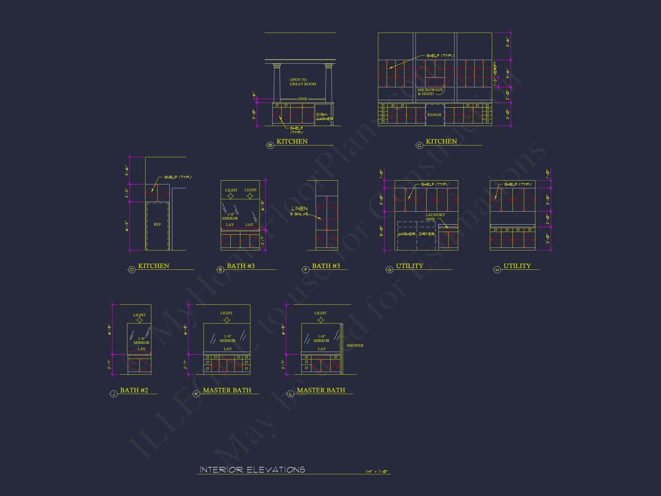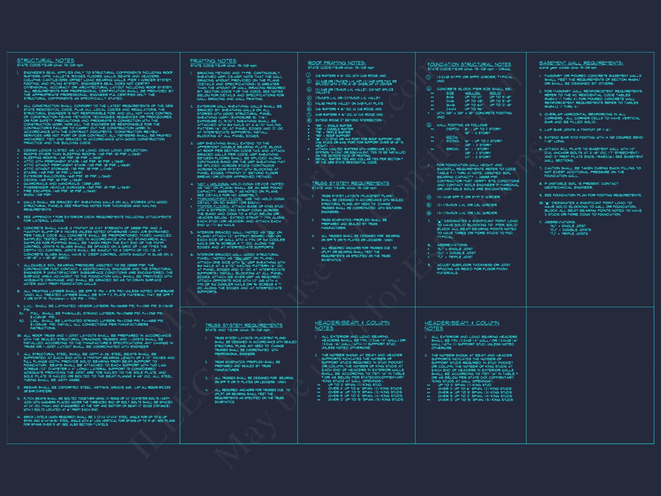8-1373 HOUSE PLAN -French Country Home Plan – 3-Bed, 2-Bath, 2,820 SF
French Country, European Traditional, and Classical Southern house plan with brick exterior • 3 bed • 2 bath • 2,820 SF. Open floor plan, covered porches, and bonus room. Includes CAD+PDF + unlimited build license.
Original price was: $1,976.45.$1,254.99Current price is: $1,254.99.
999 in stock
* Please verify all details with the actual plan, as the plan takes precedence over the information shown below.
| Architectural Styles | |
|---|---|
| Width | 86'-2" |
| Depth | 63'-0" |
| Htd SF | |
| Unhtd SF | |
| Bedrooms | |
| Bathrooms | |
| # of Floors | |
| # Garage Bays | |
| Indoor Features | Open Floor Plan, Foyer, Mudroom, Great Room, Living Room, Fireplace, Bonus Room, Sunroom |
| Outdoor Features | |
| Bed and Bath Features | Bedrooms on First Floor, Owner's Suite on First Floor, Walk-in Closet |
| Kitchen Features | |
| Garage Features | |
| Condition | New |
| Ceiling Features | |
| Structure Type | |
| Exterior Material |
Timothy Miles – May 23, 2024
Lake cabin with walk-out basement sheets simplified hillside build.
10 FT+ Ceilings | 9 FT+ Ceilings | Bedrooms on First and Second Floors | Bonus Rooms | Breakfast Nook | Coffered | Covered Front Porch | Covered Rear Porches | Designer Favorite | Fireplaces | Foyer | French Traditional Farmhouse | Great Room | Home Plans with Mudrooms | Kitchen Island | Large House Plans | Living Room | Open Floor Plan Designs | Owner’s Suite on the First Floor | Side Entry Garage | Sunroom | Traditional | Tray Ceilings | Walk-in Closet
Elegant French Country Home with European Traditional Detailing
Discover a luxurious 3-bedroom, 2-bath home plan with 2,820 heated square feet, designed for timeless appeal and modern functionality.
This French Country house plan combines European Traditional refinement with Classical Southern charm. The exterior features full brick masonry, subtle stone accents, and arched windows that echo the grandeur of old-world architecture while delivering today’s livable comfort.
Architectural Overview
The home’s steep hipped rooflines and balanced front façade create a commanding presence, while the covered entryway opens to a flowing interior that celebrates space and symmetry. Inside, the design merges luxury with practicality, ensuring every room has a purpose and an inviting atmosphere.
Main Living Areas
- Heated Area: 2,820 sq. ft. spread across a single-story layout with bonus space above.
- Open Great Room: Anchored by a stately fireplace and large windows for abundant natural light.
- Kitchen: Designed for the home chef with a central island, custom cabinetry, and walk-in pantry. See more kitchen island plans.
- Dining Nook: Adjacent to the kitchen with garden views and rear porch access.
Bedrooms & Owner’s Suite
- Owner’s Retreat: Features tray ceilings, a spacious walk-in closet, and private access to the rear porch.
- Ensuite Bath: Includes dual vanities, soaking tub, and separate shower.
- Secondary Bedrooms: Two guest rooms with generous closets and a shared full bath.
Outdoor Living
- Expansive covered front porch welcomes guests with graceful arches.
- Rear porch offers an ideal setting for alfresco dining and relaxation. Explore covered porch house plans.
- Landscaping-friendly design complements both rural and suburban lots.
Exterior Features
- Materials: Brick exterior with stone accents and architectural shingles.
- Windows: Symmetrical arched windows framed in timeless trim.
- Roof: Steep hips with dormers emphasizing classic French character.
Plan Advantages
- Bonus Room: Ideal for a home office, guest suite, or playroom.
- Side-Entry Garage: Keeps the curb appeal elegant and unobstructed.
- Flexible Foundation Options: Choose from slab, crawlspace, or basement at no cost.
Included Benefits
- CAD + PDF Files: Fully editable and ready for builders.
- Unlimited Build License: Construct your dream home multiple times without restrictions.
- Engineering Included: Professionally stamped structural drawings are part of every plan.
- Energy-Efficient Design: Optimized window placement and insulation details for modern living.
Why Choose a French Country Design?
The French Country style is known for its warm elegance and balance of rustic and refined elements. This plan emphasizes timeless craftsmanship with everyday practicality—perfect for homeowners seeking character, comfort, and classic beauty in one design.
Explore Similar Collections
Frequently Asked Questions
Does this plan come with engineering? Yes, full structural engineering is included.
Can I modify the plan? Absolutely — our team offers affordable, quick revisions. Request a quote.
Are both CAD and PDF formats provided? Yes, all plans include both formats for flexibility.
Does the plan include a porch? Yes, covered front and rear porches are standard.
Is this home energy-efficient? Yes — with insulated exterior walls, high-performance windows, and proper attic ventilation.
Architectural Inspiration
Learn more about this timeless architectural style in this article on ArchDaily.
Start Building Today
Begin your journey toward owning this elegant home. Contact us at support@myhomefloorplans.com or reach out online to customize your dream French Country home.
Includes CAD + PDF, unlimited build rights, and full support to make your vision a reality.
8-1373 HOUSE PLAN -French Country Home Plan – 3-Bed, 2-Bath, 2,820 SF
- BOTH a PDF and CAD file (sent to the email provided/a copy of the downloadable files will be in your account here)
- PDF – Easily printable at any local print shop
- CAD Files – Delivered in AutoCAD format. Required for structural engineering and very helpful for modifications.
- Structural Engineering – Included with every plan unless not shown in the product images. Very helpful and reduces engineering time dramatically for any state. *All plans must be approved by engineer licensed in state of build*
Disclaimer
Verify dimensions, square footage, and description against product images before purchase. Currently, most attributes were extracted with AI and have not been manually reviewed.
My Home Floor Plans, Inc. does not assume liability for any deviations in the plans. All information must be confirmed by your contractor prior to construction. Dimensions govern over scale.



