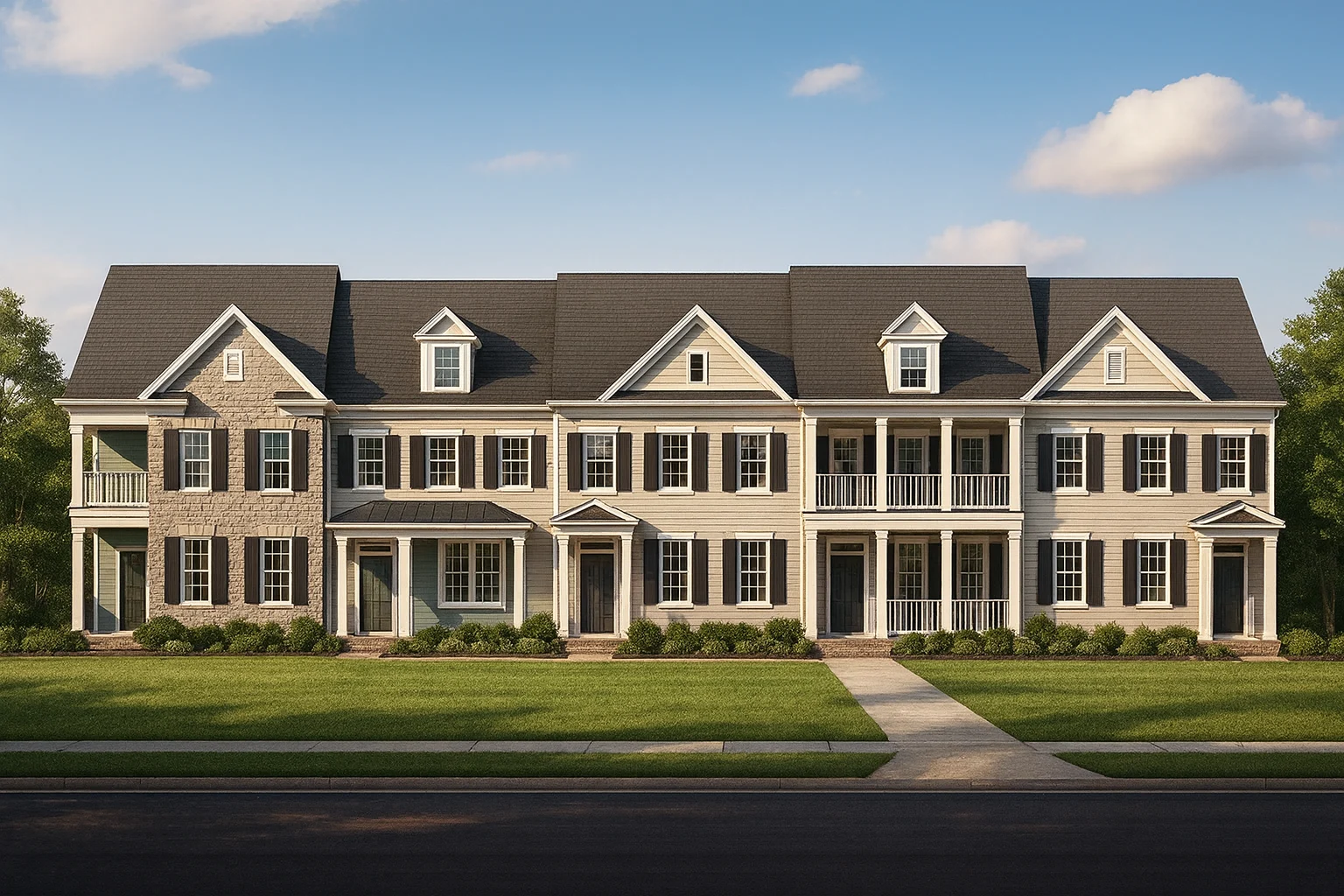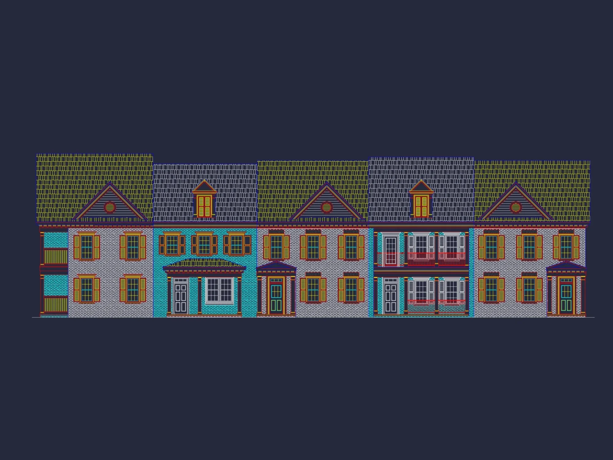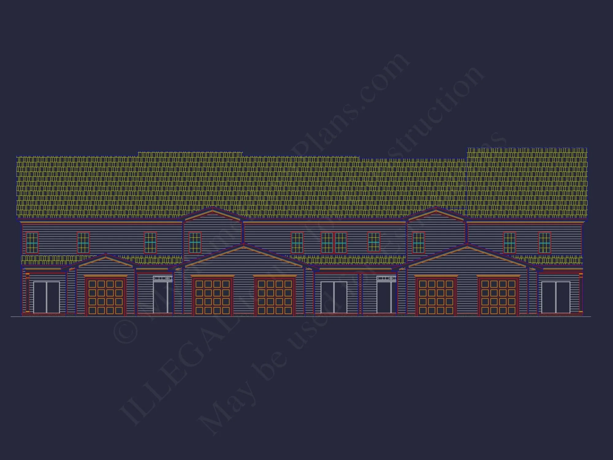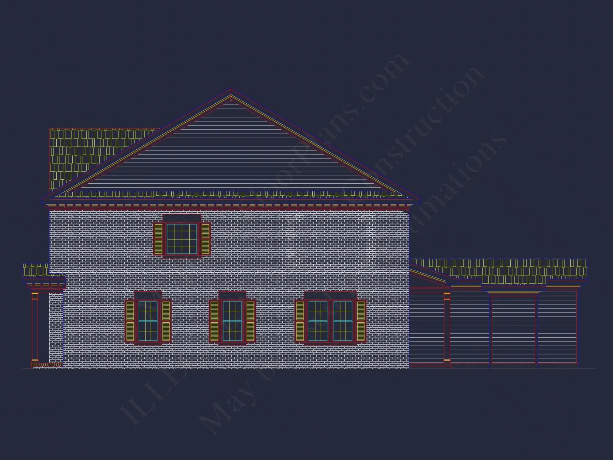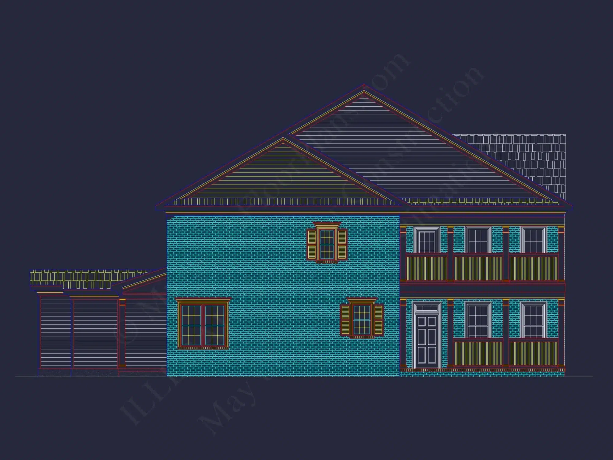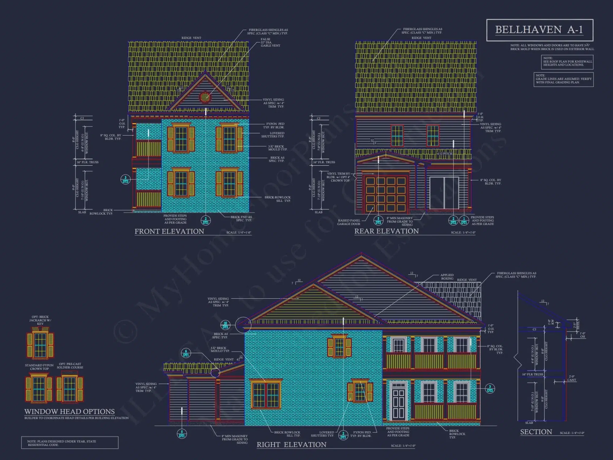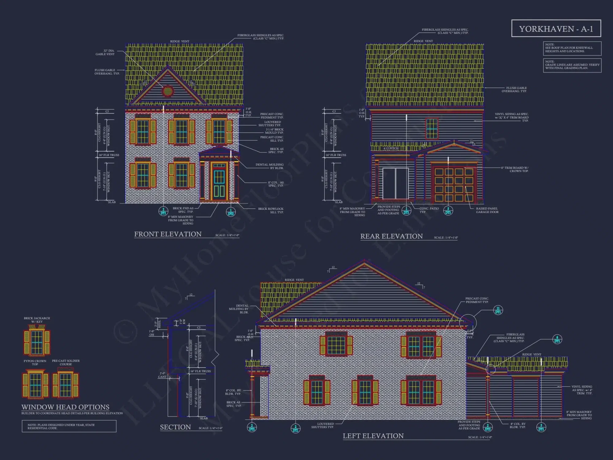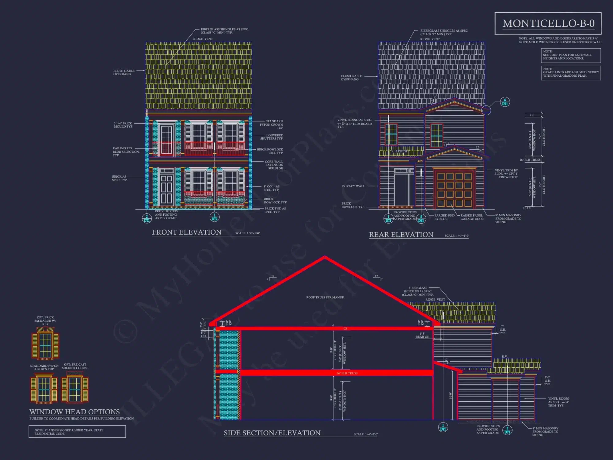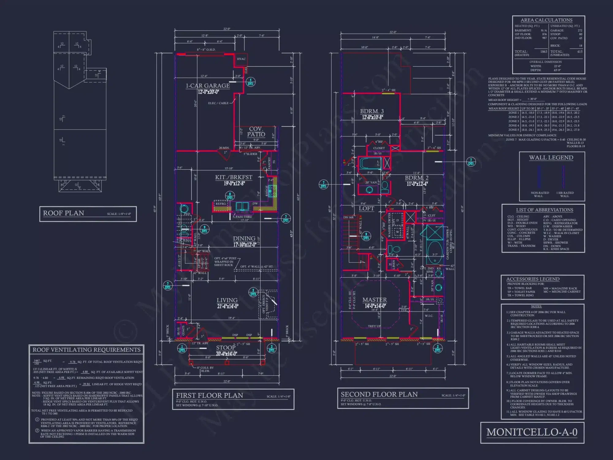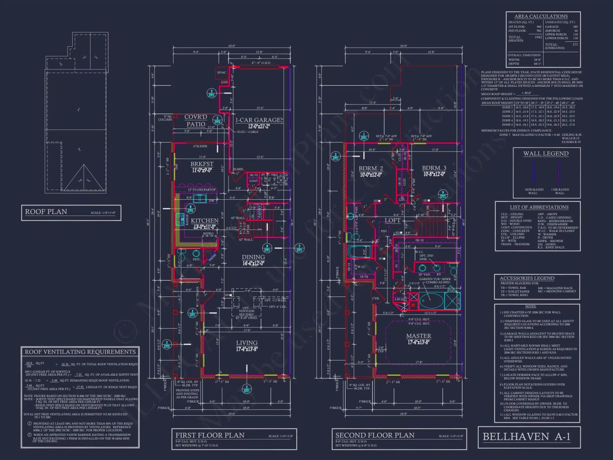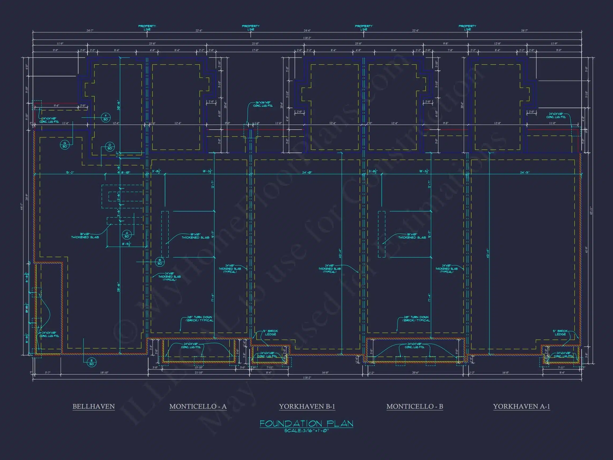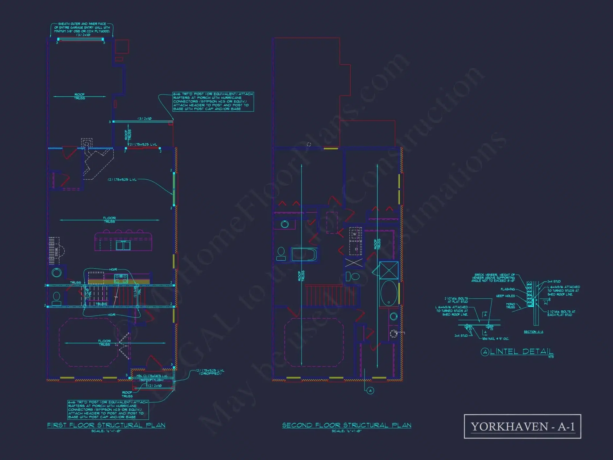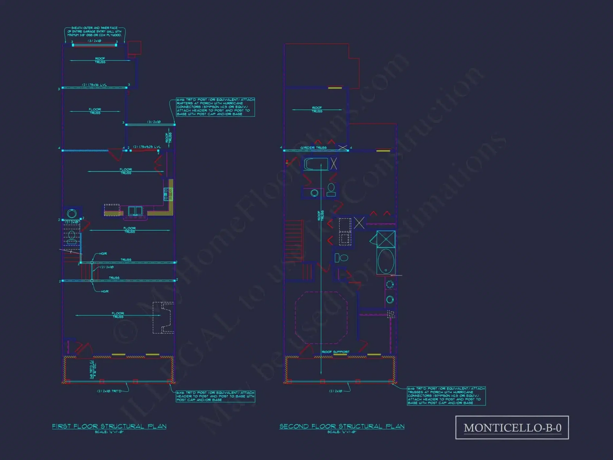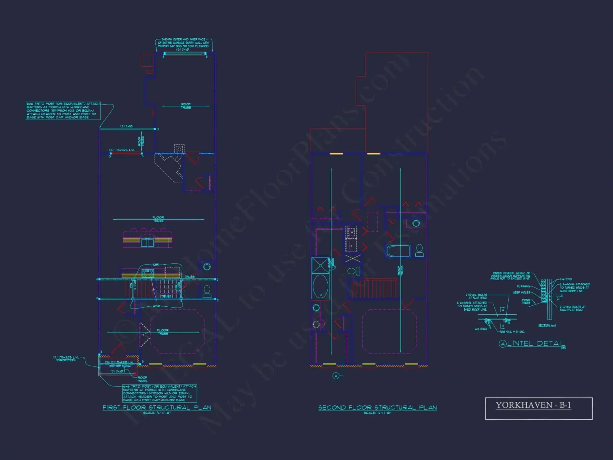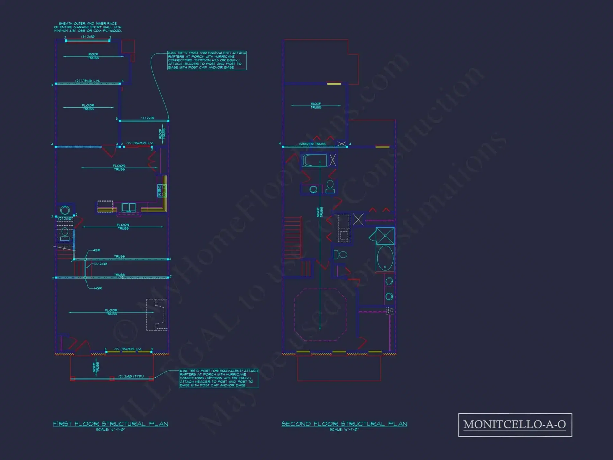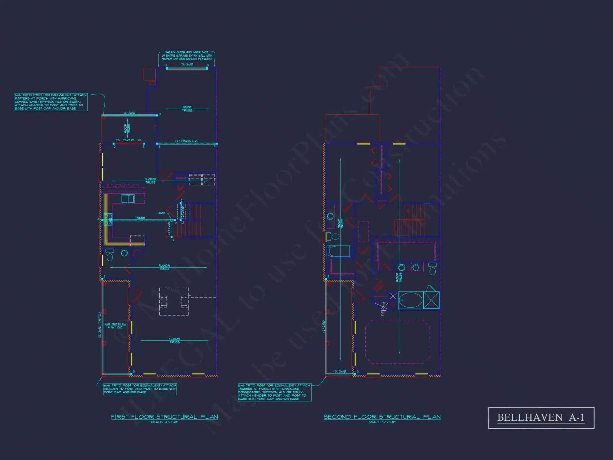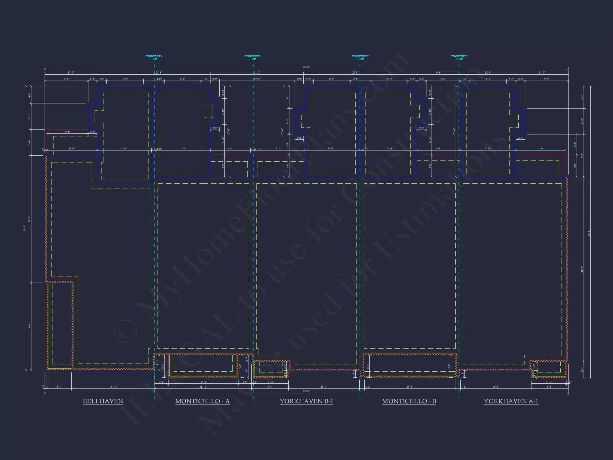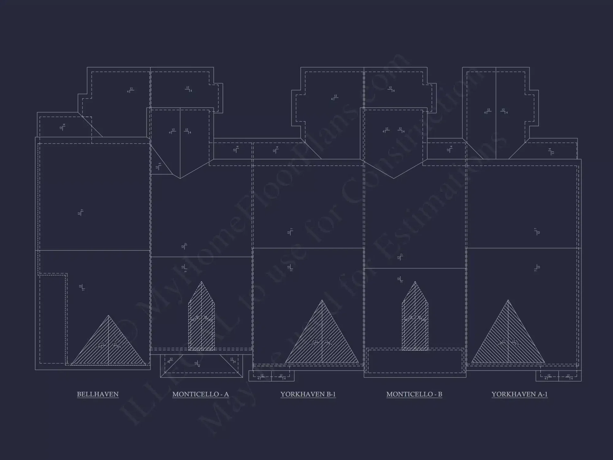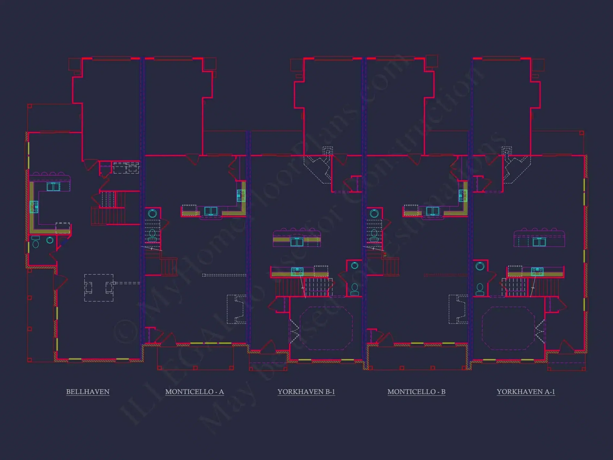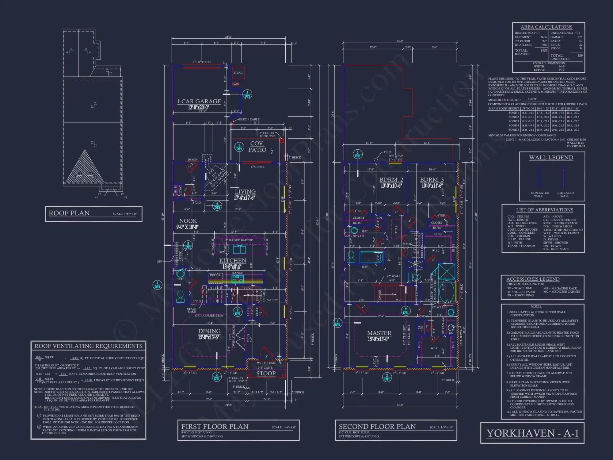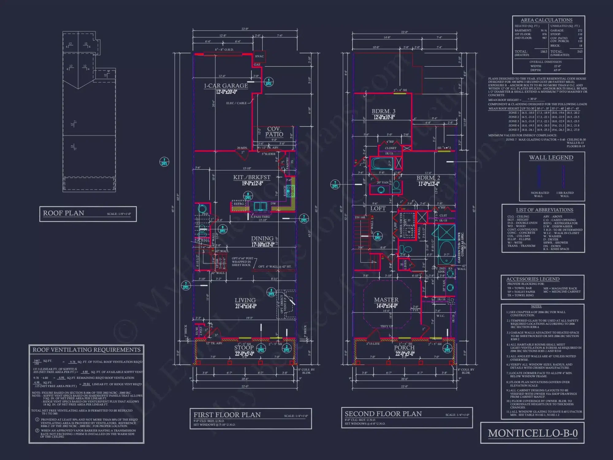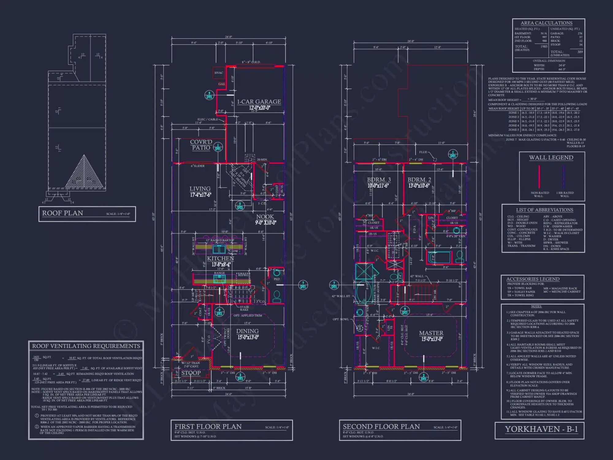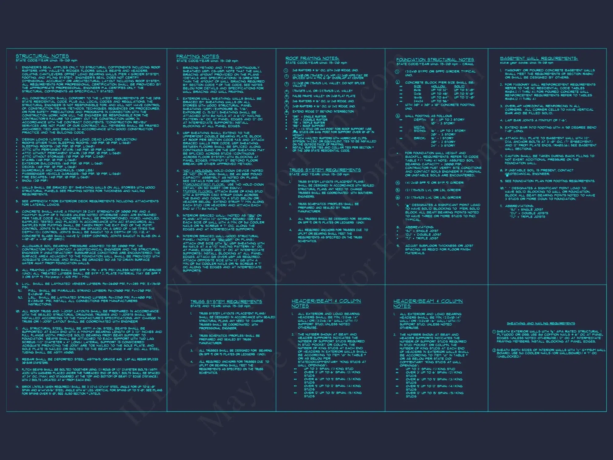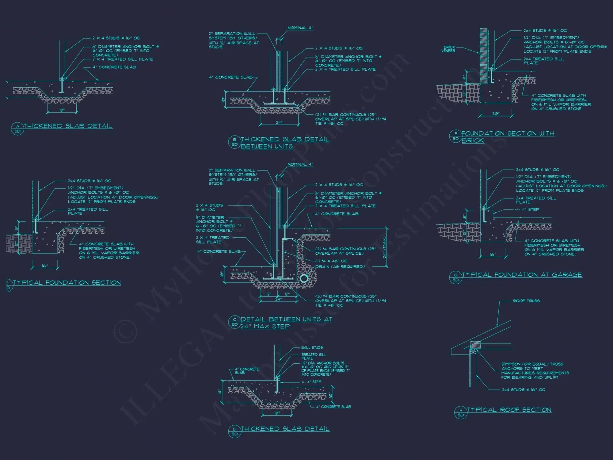8-1395 BLDG 1 TOWNHOUSE PLAN -Colonial Revival Home Plan – 3-Bed, 2-Bath, 1,942 SF
Colonial Revival and Neoclassical house plan with stone and siding exterior • 3 bed • 2 bath • 1,942 SF. Open layout, rear-entry garage, covered porch. Includes CAD+PDF + unlimited build license.
Original price was: $1,656.45.$1,134.99Current price is: $1,134.99.
999 in stock
* Please verify all details with the actual plan, as the plan takes precedence over the information shown below.
| Architectural Styles | |
|---|---|
| Width | 24'-0" |
| Depth | 64'-1" |
| Htd SF | |
| Unhtd SF | |
| Bedrooms | |
| Bathrooms | |
| # of Floors | |
| # Garage Bays | |
| Indoor Features | Open Floor Plan, Living Room, Fireplace, Office/Study, Bonus Room, Attic |
| Outdoor Features | |
| Bed and Bath Features | |
| Kitchen Features | |
| Garage Features | |
| Condition | New |
| Ceiling Features | |
| Structure Type | |
| Exterior Material |
Heather Gray – November 24, 2023
MonsterHousePlans.com charged CAD upgrade; here its freegreat choice.
9 FT+ Ceilings | Affordable | Attics | Balconies | Bonus Rooms | Breakfast Nook | Colonial | Covered Front Porch | Covered Rear Porches | Fireplaces | Living Room | Medium | Office/Study Designs | Open Floor Plan Designs | Rear Entry | Second Floor Bedroom | Smooth & Conventional | Walk-in Closet | Walk-in Pantry
Elegant Colonial Revival & Neoclassical Townhome Plan with Stone and Siding Exterior
A timeless 3-bedroom, 2-bath home plan combining Colonial Revival symmetry with Neoclassical refinement—perfect for family living or multi-unit development.
This Colonial Revival and Neoclassical townhome plan captures the enduring beauty of American traditional architecture. Blending historical detail with modern livability, this design offers spacious living areas, refined materials, and a classic façade of horizontal siding and stone veneer that evokes prestige and permanence.
Architectural Overview
Colonial Revival architecture is characterized by its balanced proportions, shuttered windows, and columned porches. Here, the design merges Neoclassical influences—like the gabled rooflines and entry porticos—with the practical needs of today’s homeowners. Whether built as an attached townhome or a standalone residence, this layout celebrates grace and efficiency in equal measure.
Exterior Design
- Materials: Durable horizontal lap siding paired with stone accents for contrast and elegance.
- Roof: Steeply pitched gables with asphalt shingles for classic charm and weather protection.
- Windows & Trim: Black shutters and white-painted wood trim complete the traditional aesthetic.
- Porches: Covered front porches and optional balconies for outdoor living.
Interior Highlights
- Open-concept main level with spacious living and dining zones.
- Chef’s kitchen with island, walk-in pantry, and breakfast nook.
- Owner’s suite with walk-in closet and double vanity bathroom.
- Bonus room or home office for flexible use.
- Natural light throughout thanks to symmetrically placed windows.
Floor Plan Details
- Heated Living Area: 1,942 sq. ft. per unit.
- Bedrooms: 3 spacious upstairs bedrooms.
- Bathrooms: 2 full baths with modern fixtures.
- Garage: Rear-entry 2-car attached garage maintaining a clean front façade.
Why Choose This Colonial Revival Plan?
This plan brings together the formal elegance of early American design with 21st-century practicality. It’s ideal for urban infill projects, suburban neighborhoods, or builders seeking flexible investment opportunities. The timeless architecture ensures curb appeal and strong resale value for decades to come.
Energy & Structural Features
- Energy-efficient windows and doors designed for thermal performance.
- Structural engineering included for local code compliance.
- Optional basement or crawlspace foundations available.
Outdoor Living
- Expansive front lawns with clean symmetry and landscaping potential.
- Covered porches and optional rear patios or decks.
- Balanced aesthetic for master-planned communities or estate settings.
Plan Purchase Includes
- CAD + PDF Files: Editable and printable versions for ease of construction.
- Unlimited Build License: Use across multiple projects without extra fees.
- Structural Stamps: Engineering review and compliance.
- Free Modifications: Foundation swaps or layout tweaks available. Learn more about Colonial Revival design on ArchDaily.
Key Advantages
- Timeless curb appeal that fits historic and modern neighborhoods alike.
- Smart, symmetrical footprint optimized for narrow or shared lots.
- Easy to customize interior—convert bonus space to office, gym, or guest suite.
Builder & Investor Appeal
With a blend of durability and classic charm, this design is a perfect multi-family or developer solution. Each unit offers a self-contained, luxurious home experience suitable for rental or sale. Low maintenance materials and repeatable efficiency make it a top choice for planned communities.
Similar Plans You May Like
Frequently Asked Questions
Can I customize the exterior materials? Yes—stone can be swapped for brick or full siding. Is this plan available as a duplex or multi-unit? Absolutely, scalable up to five connected units. What foundations are supported? Slab, crawlspace, and basement options. Are structural blueprints included? Yes, all versions come with stamped CAD files and build-ready drawings.
Start Building Today
Every Colonial Revival and Neoclassical home plan comes with editable CAD and printable PDF sets, an unlimited build license, and complimentary modification support. Whether you’re a homeowner, builder, or developer, this elegant plan brings historic charm and modern livability together beautifully.
Contact us to begin your build today or explore our full collection of Colonial House Plans.
8-1395 BLDG 1 TOWNHOUSE PLAN -Colonial Revival Home Plan – 3-Bed, 2-Bath, 1,942 SF
- BOTH a PDF and CAD file (sent to the email provided/a copy of the downloadable files will be in your account here)
- PDF – Easily printable at any local print shop
- CAD Files – Delivered in AutoCAD format. Required for structural engineering and very helpful for modifications.
- Structural Engineering – Included with every plan unless not shown in the product images. Very helpful and reduces engineering time dramatically for any state. *All plans must be approved by engineer licensed in state of build*
Disclaimer
Verify dimensions, square footage, and description against product images before purchase. Currently, most attributes were extracted with AI and have not been manually reviewed.
My Home Floor Plans, Inc. does not assume liability for any deviations in the plans. All information must be confirmed by your contractor prior to construction. Dimensions govern over scale.



