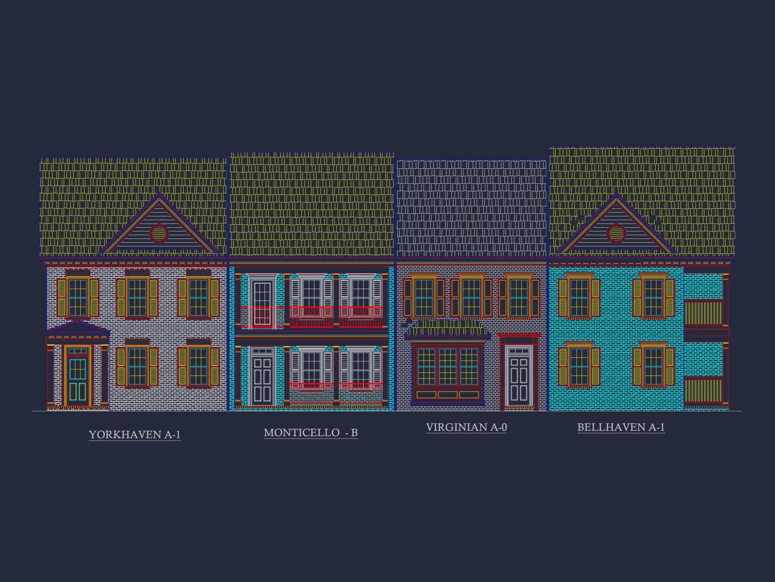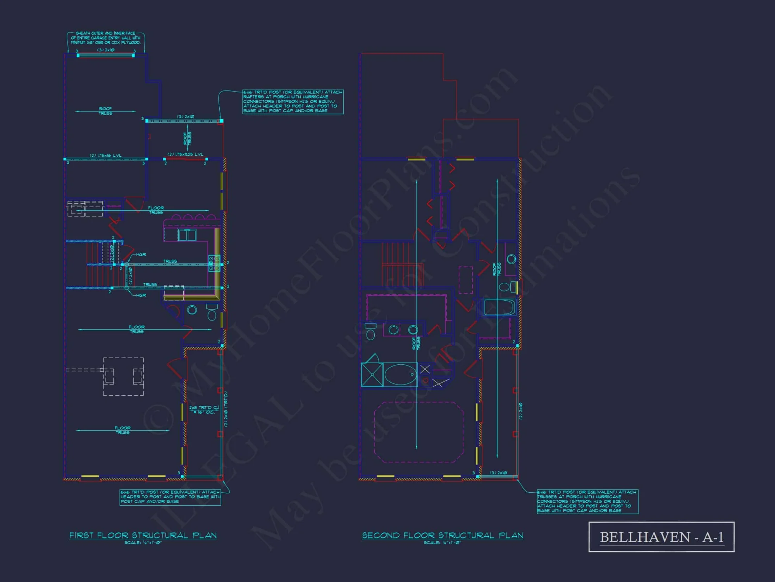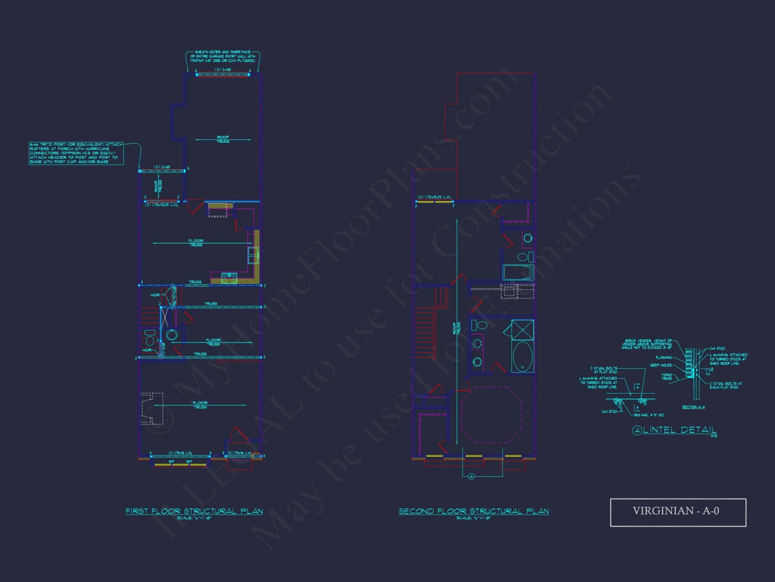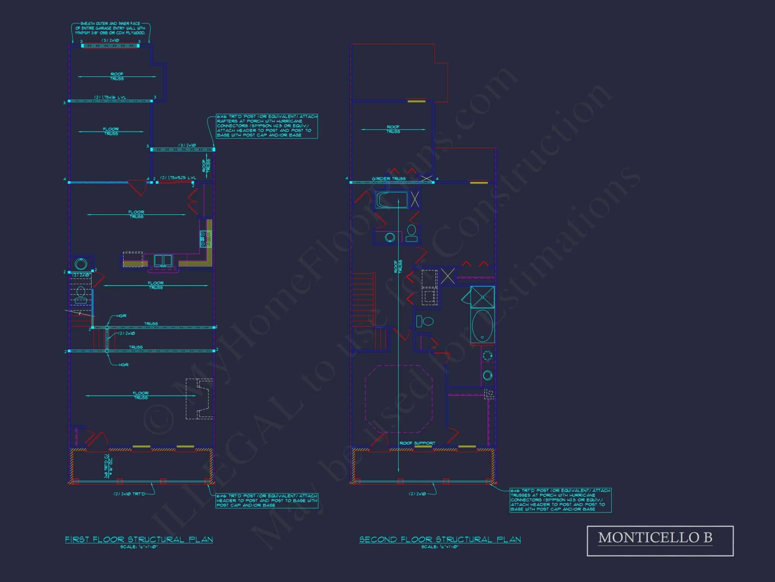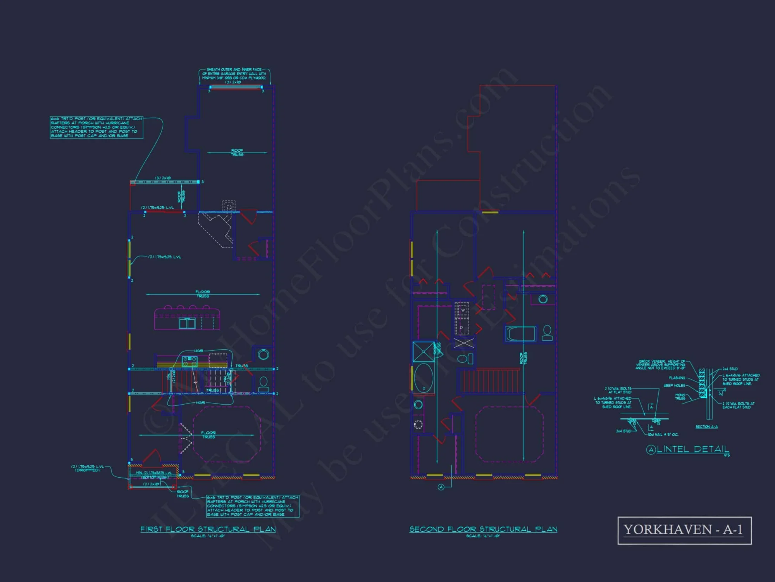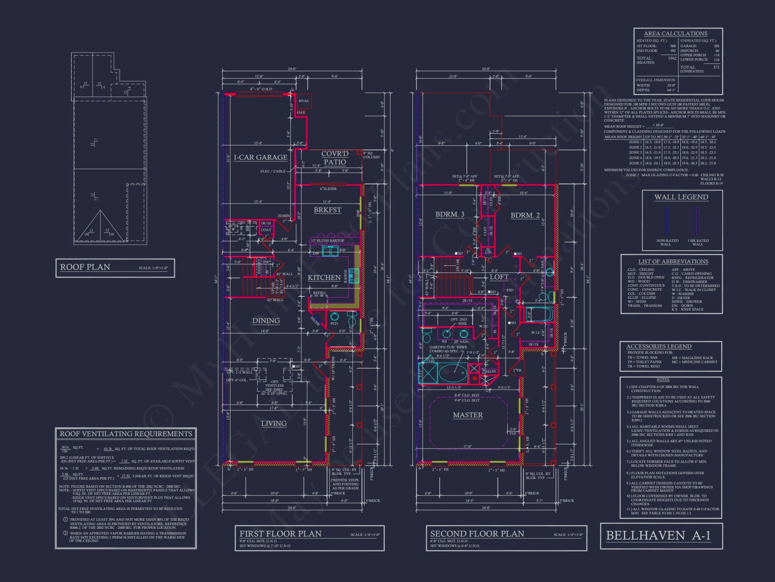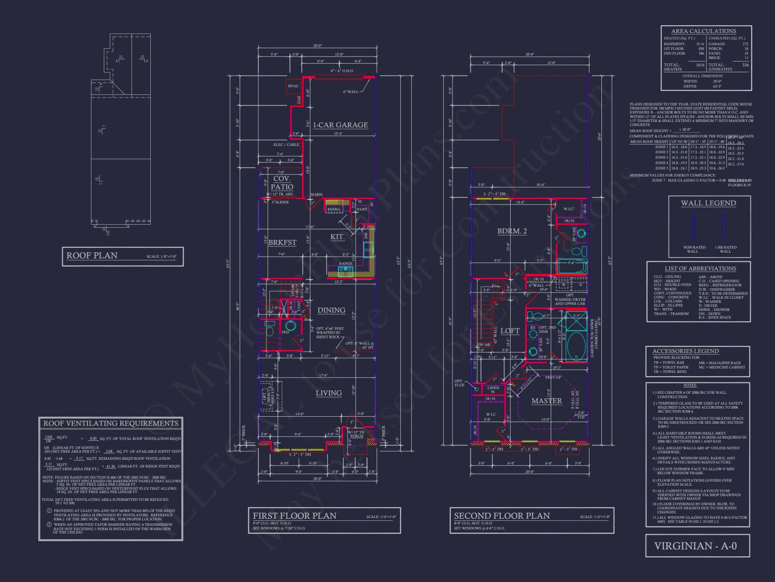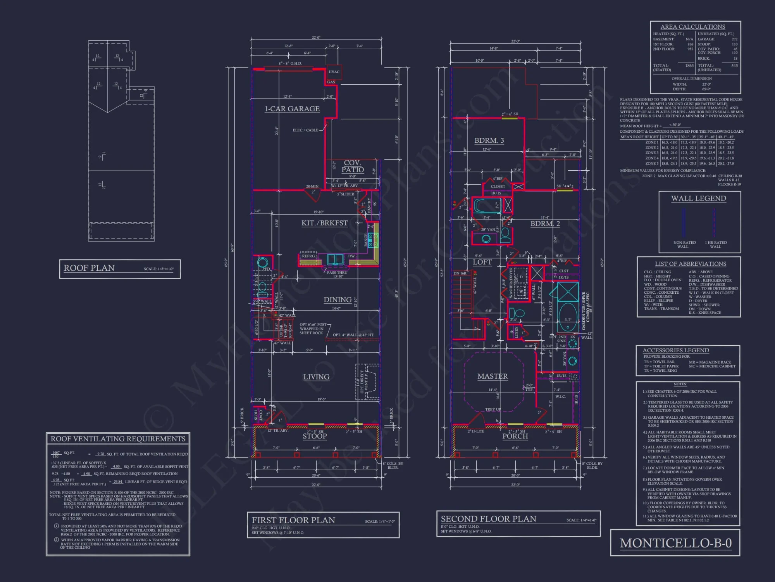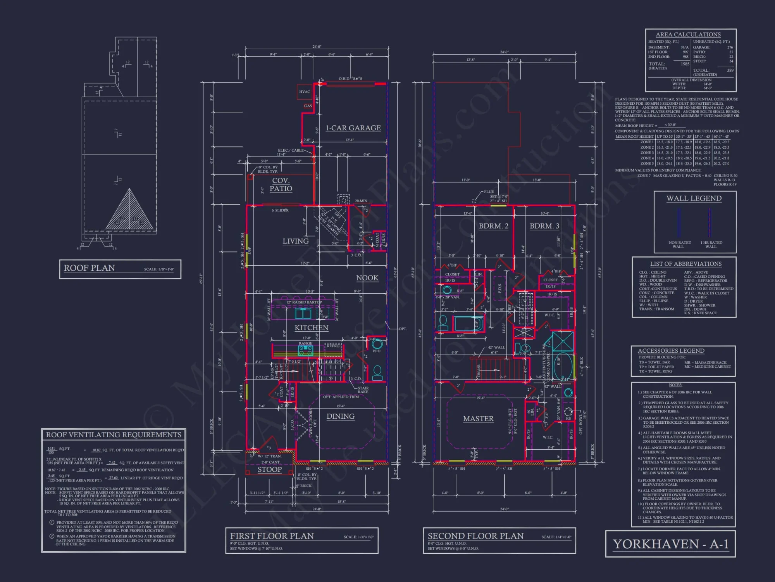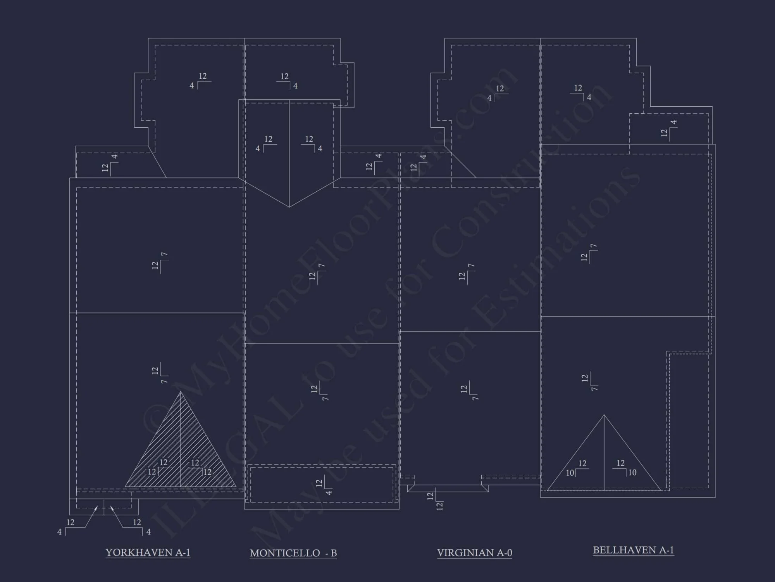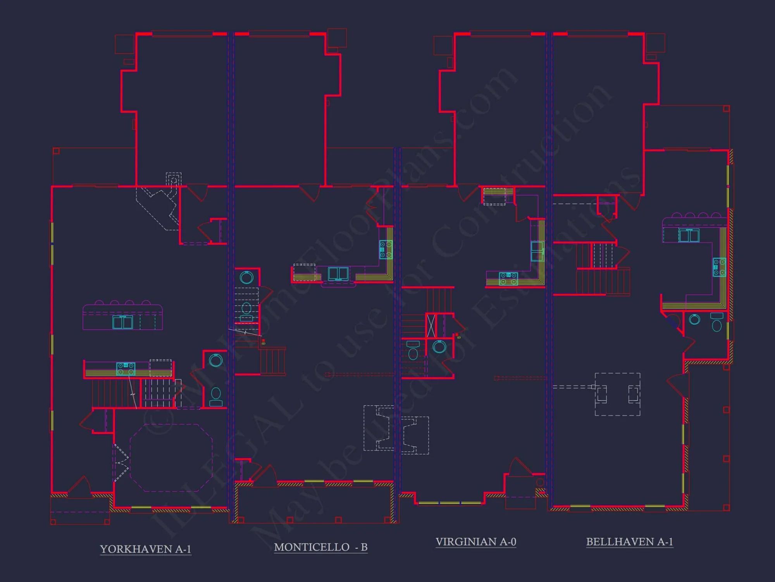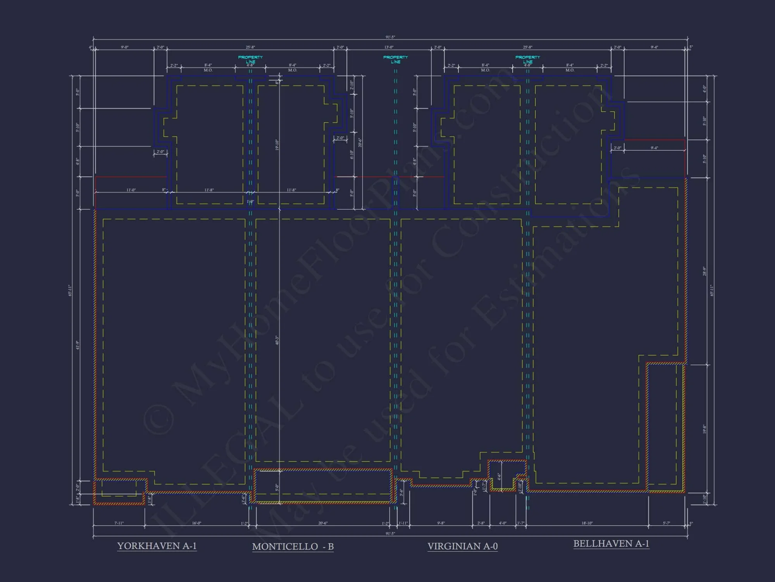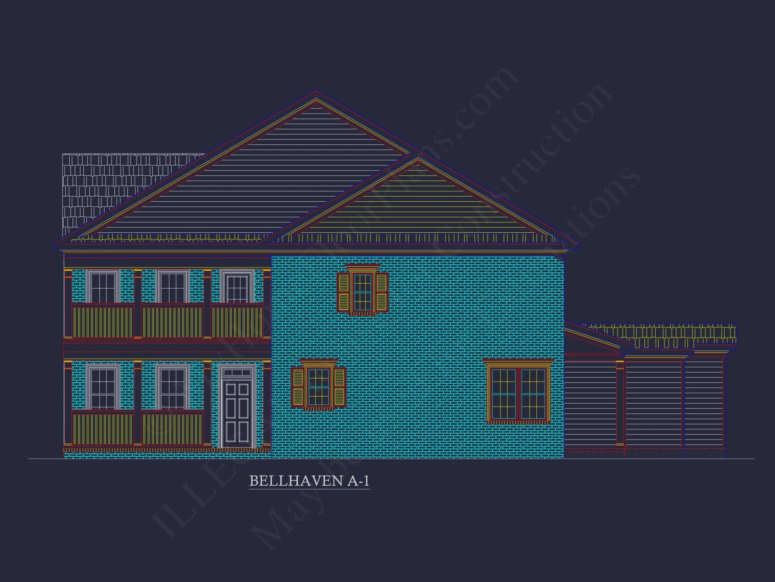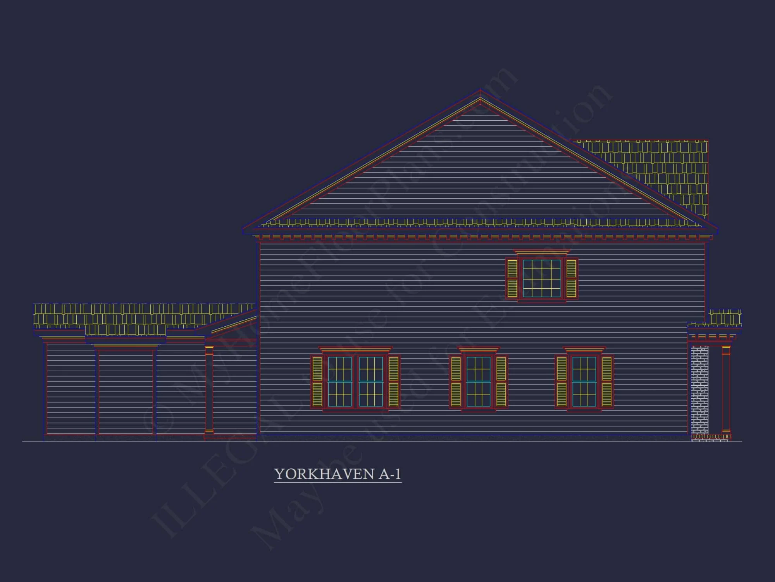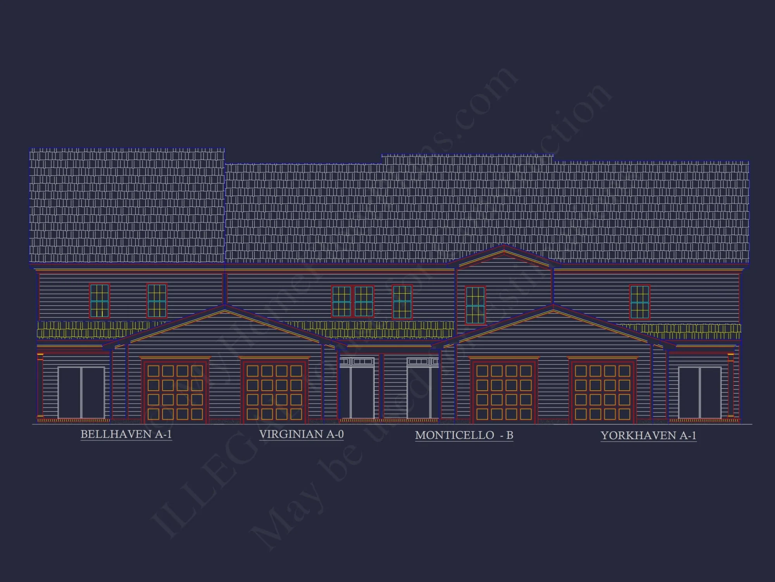8-1395 BLDG 3 TOWNHOUSE PLAN -Colonial Revival Home Plan – 3-Bed, 2-Bath, 1,942 SF
Colonial Revival and Neo-Colonial house plan with brick and siding exterior • 3 bed • 2 bath • 1,942 SF. Double porches, open layout, rear-entry garage. Includes CAD+PDF + unlimited build license.
Original price was: $2,476.45.$1,454.99Current price is: $1,454.99.
999 in stock
* Please verify all details with the actual plan, as the plan takes precedence over the information shown below.
| Width | 24'-0" |
|---|---|
| Depth | 64'-1" |
| Htd SF | |
| Unhtd SF | |
| Bedrooms | |
| Bathrooms | |
| # of Floors | |
| # Garage Bays | |
| Architectural Styles | |
| Indoor Features | Open Floor Plan, Living Room, Fireplace, Office/Study, Attic |
| Outdoor Features | |
| Bed and Bath Features | |
| Kitchen Features | |
| Garage Features | |
| Condition | New |
| Ceiling Features | |
| Structure Type | |
| Exterior Material |
Christine Sanchez – June 14, 2025
Would gladly return to MyHomeFloorPlans for our next Craftsman, luxury, or small house planhighly recommend!
9 FT+ Ceilings | Affordable | Attics | Balconies | Breakfast Nook | Colonial | Covered Front Porch | Covered Rear Porches | Fireplaces | Fireplaces | Living Room | Medium | Office/Study Designs | Open Floor Plan Designs | Rear Entry | Second Floor Bedroom | Smooth & Conventional | Walk-in Closet | Walk-in Pantry
Colonial Revival Townhome Plan with Brick and Siding Exterior
Experience Timeless Elegance with a 3-Bedroom, 2-Bath Colonial Revival Design
Classic Colonial Revival and Neo-Colonial Character
This beautifully balanced Colonial Revival and Neo-Colonial home plan captures the enduring charm of traditional American architecture. Featuring 1,942 heated square feet, the design merges historical craftsmanship with modern comfort. Symmetrical façades, brick accents, and double porches evoke a classic aesthetic reminiscent of Charleston and Georgian-inspired homes.
Exterior Design and Materials
The façade integrates brick and horizontal lap siding, providing both textural contrast and durability. Distinctive details—such as multi-pane windows, operable shutters, and white trim—enhance curb appeal. The double-porch configuration encourages outdoor living while maintaining architectural authenticity.
Functional Floor Plan for Modern Living
With an efficient open-concept layout, this home supports family life and entertaining with seamless transitions between the living, dining, and kitchen spaces. Upstairs, three comfortable bedrooms offer privacy and peace, including a primary suite with a walk-in closet and spa-inspired bath.
Interior Highlights
- Open Great Room designed for family gatherings and entertaining.
- Chef’s Kitchen with an island and dedicated pantry space.
- Primary Bedroom Suite with double sinks and a spacious closet.
- Home Office/Flex Room adaptable for remote work or study.
- Rear-Entry Garage maintaining a clean, symmetrical front façade.
Energy Efficiency and Construction
This plan includes modern energy-efficient standards and insulation recommendations to optimize long-term performance. A slab foundation provides stability, while optional crawl-space or basement foundations can be substituted during customization.
Customization and Plan Options
With included CAD and PDF files, homeowners and builders can easily modify layouts, materials, or dimensions to suit local regulations or personal preference. Whether you envision a coastal palette or a more traditional brick tone, the flexibility ensures your home reflects your vision.
Perfect for Narrow Lots and Urban Communities
This design’s narrow footprint makes it ideal for urban infill developments and townhome clusters while retaining single-family elegance. The symmetrical double porches and balanced elevation enhance community streetscapes and maximize usable space.
Included with Every Plan
- Full CAD + PDF package for builder or architectural modifications
- Unlimited-build license for flexible use
- Foundation customization at no additional cost
- Engineering integration options for site-specific requirements
- Modern code-compliant designs post-2008
Architectural Legacy
The Colonial Revival movement emerged in the late 19th century as a tribute to early American ideals—symmetry, proportion, and refinement. This plan revives those timeless features for contemporary homeowners seeking both tradition and functionality. The Neo-Colonial influence brings updated materials, larger windows, and open interiors without losing the charm of its origins.
Exterior Color and Detail Options
Homeowners can personalize the design with painted lap siding, exposed brick, or mixed finishes. Optional features include:
- Shutter color variations for regional flair (black, white, mustard, or coastal blue).
- Wood or composite porch railings for added texture.
- Decorative pediments and keystones for enhanced formality.
Building Your Dream Colonial Revival Home
From its symmetrical windows to its graceful porches, this home captures American tradition with modern comfort. The layout’s flexibility and architectural accuracy make it suitable for families, professionals, and retirees alike.
Learn More and Explore Similar Designs
For architectural insights and inspiration, visit Colonial Revival homes on ArchDaily to explore modern interpretations of classical American architecture.
8-1395 BLDG 3 TOWNHOUSE PLAN -Colonial Revival Home Plan – 3-Bed, 2-Bath, 1,942 SF
- BOTH a PDF and CAD file (sent to the email provided/a copy of the downloadable files will be in your account here)
- PDF – Easily printable at any local print shop
- CAD Files – Delivered in AutoCAD format. Required for structural engineering and very helpful for modifications.
- Structural Engineering – Included with every plan unless not shown in the product images. Very helpful and reduces engineering time dramatically for any state. *All plans must be approved by engineer licensed in state of build*
Disclaimer
Verify dimensions, square footage, and description against product images before purchase. Currently, most attributes were extracted with AI and have not been manually reviewed.
My Home Floor Plans, Inc. does not assume liability for any deviations in the plans. All information must be confirmed by your contractor prior to construction. Dimensions govern over scale.




