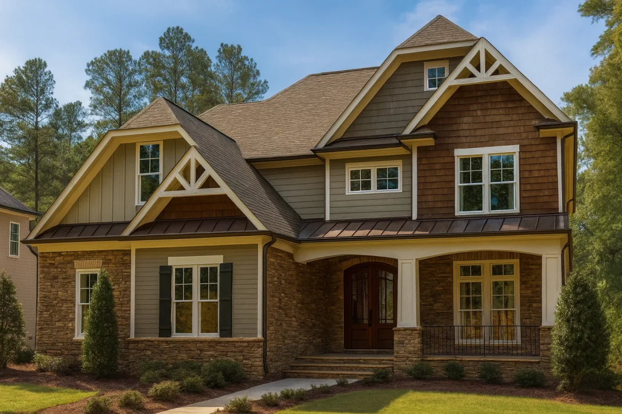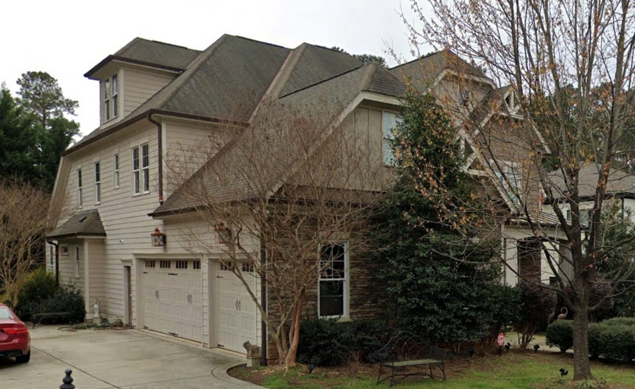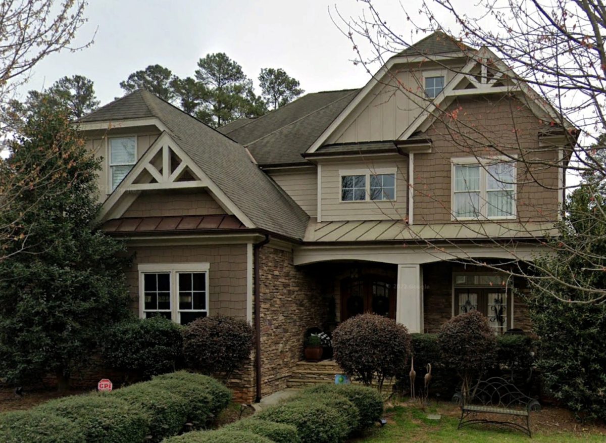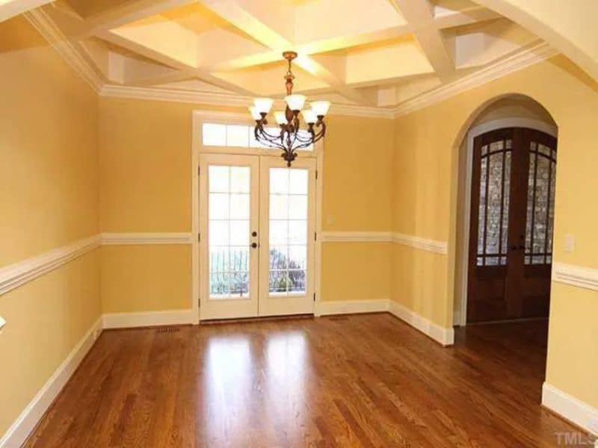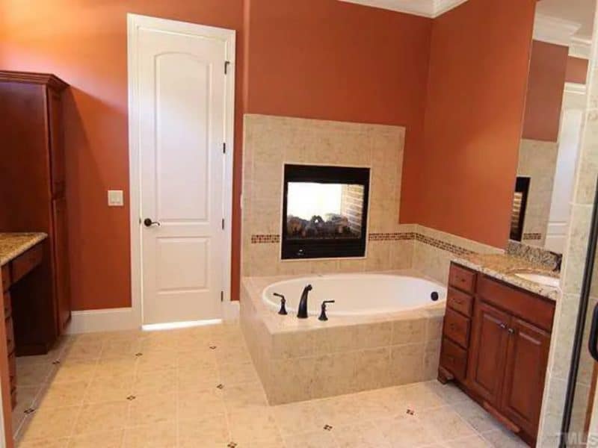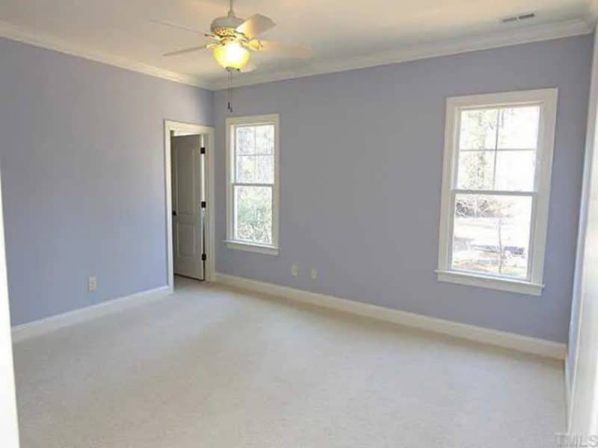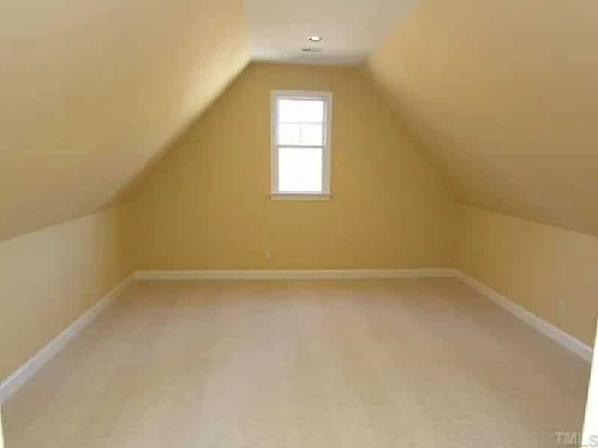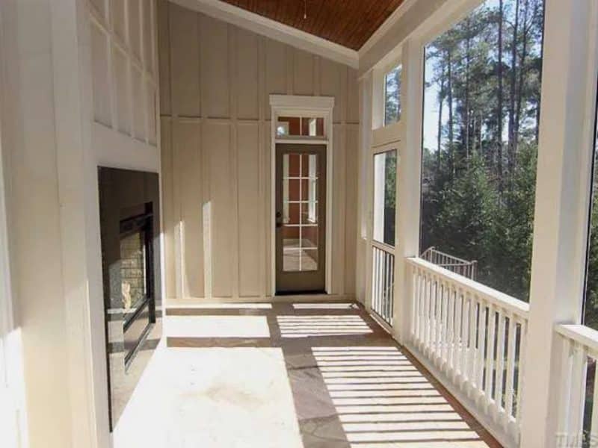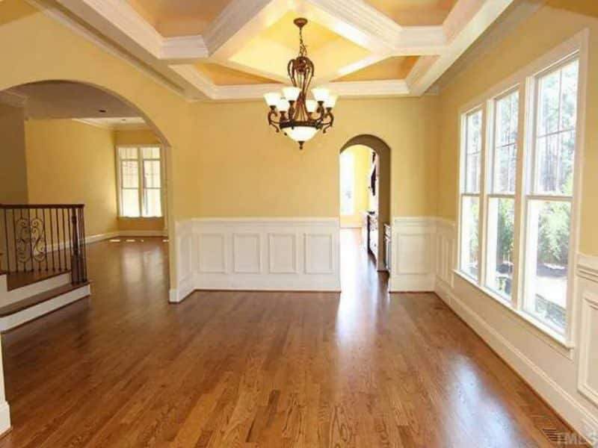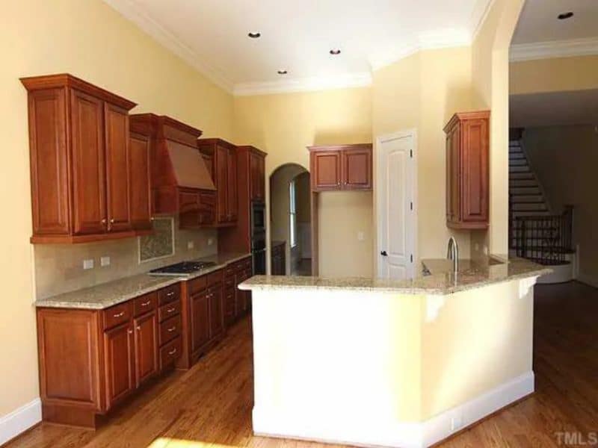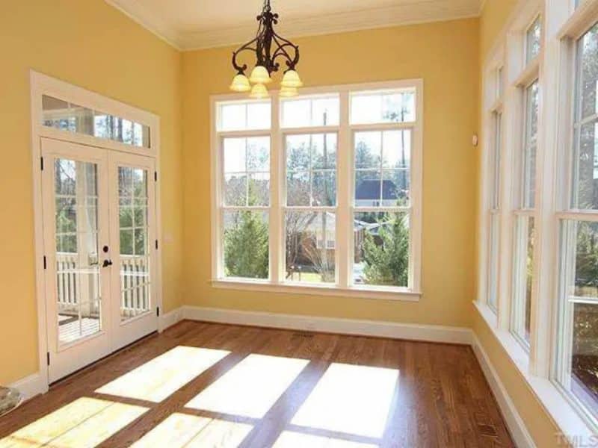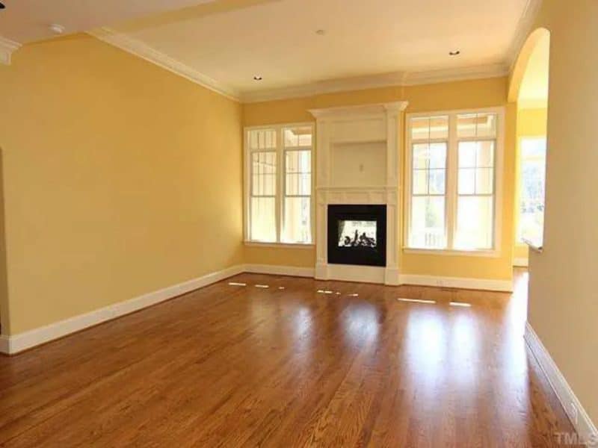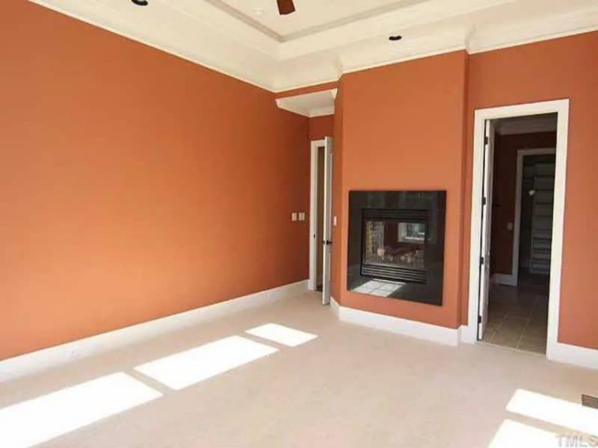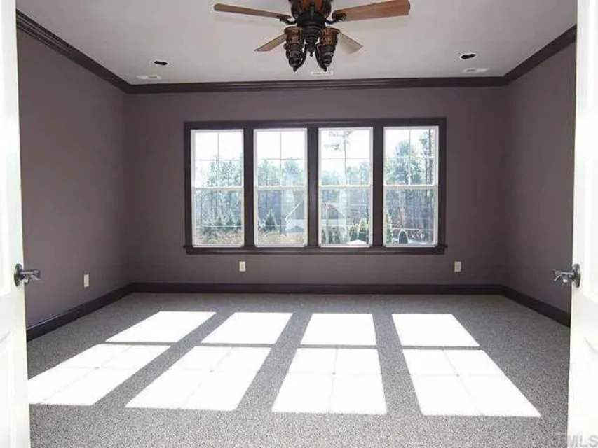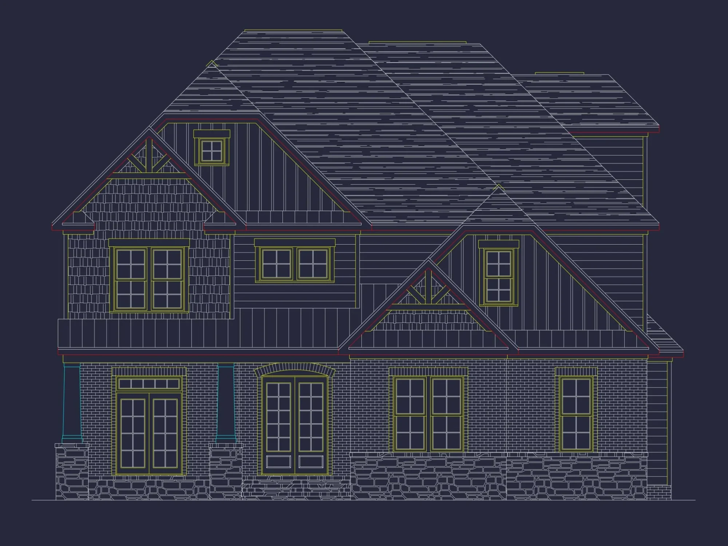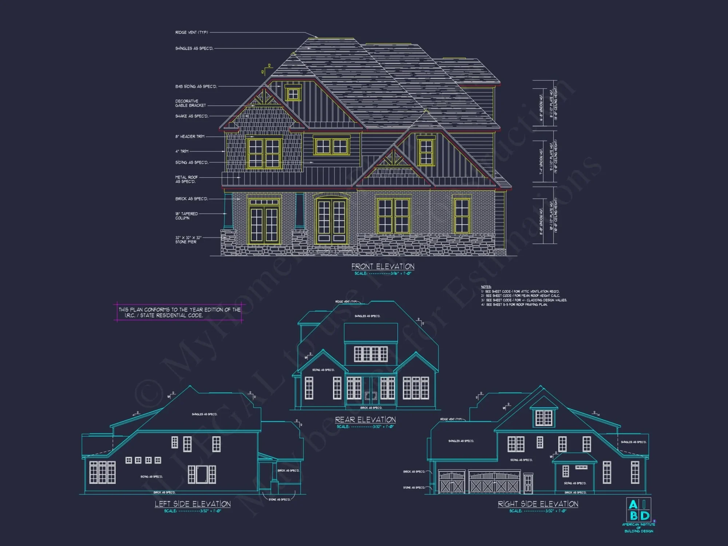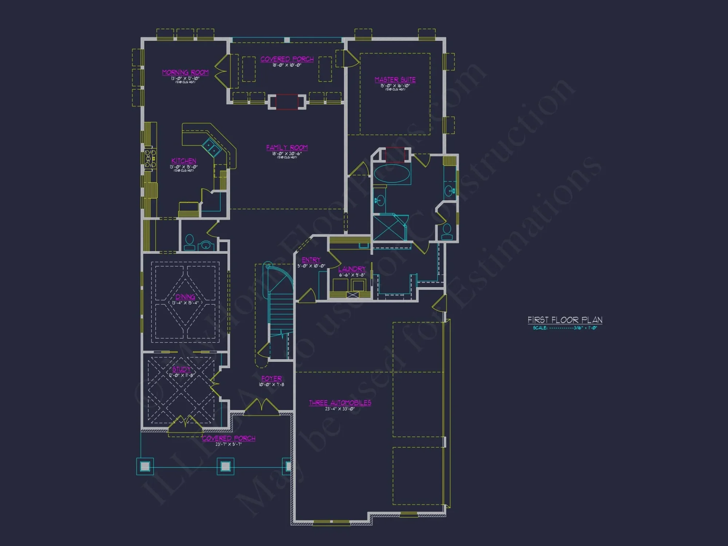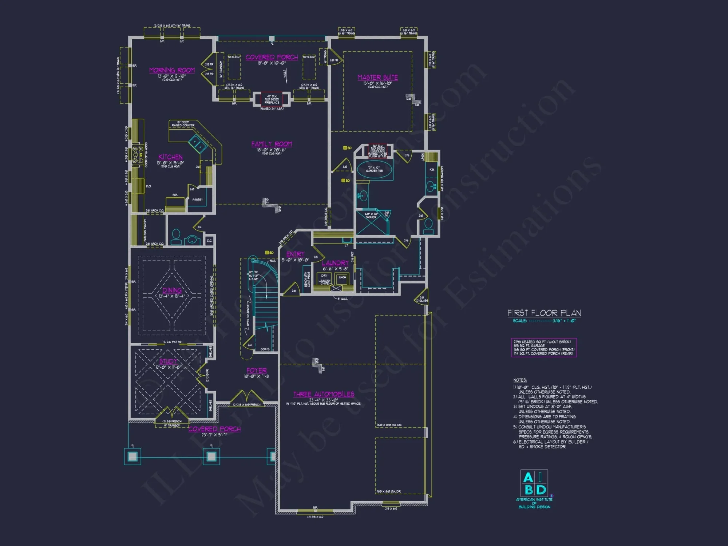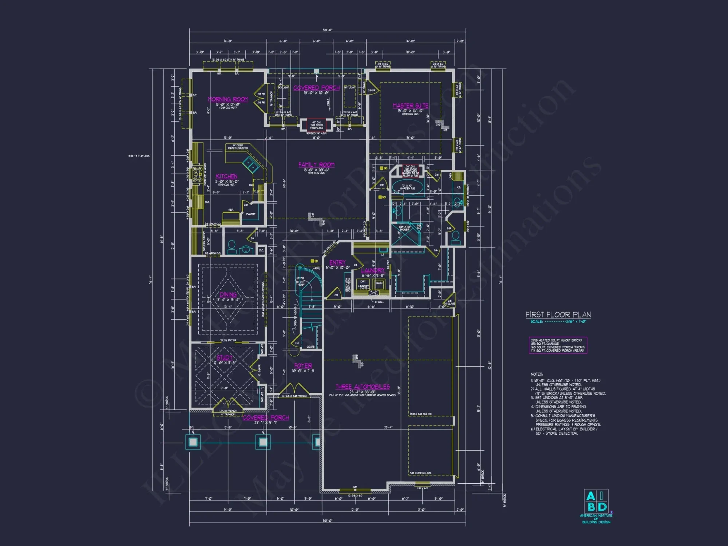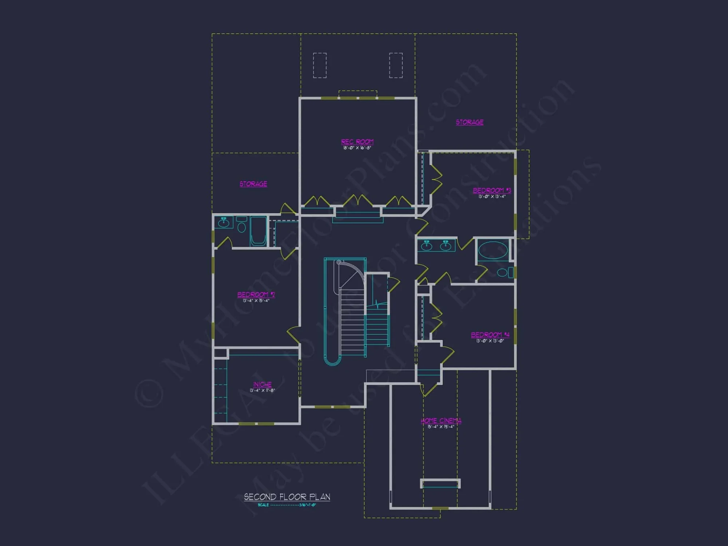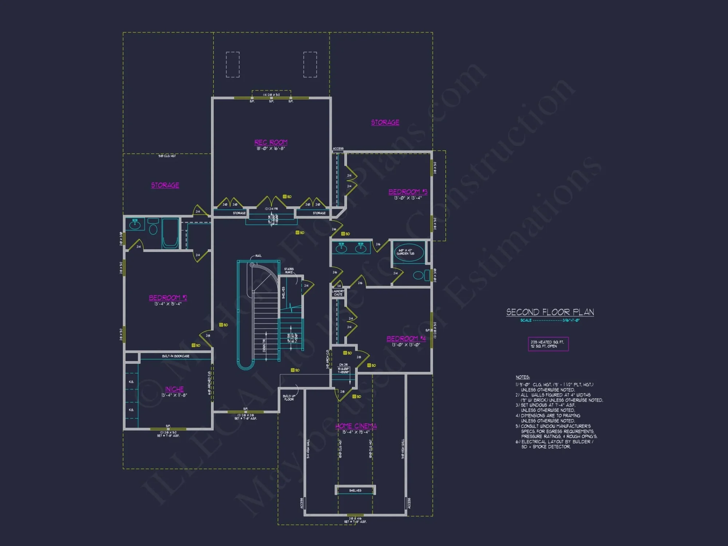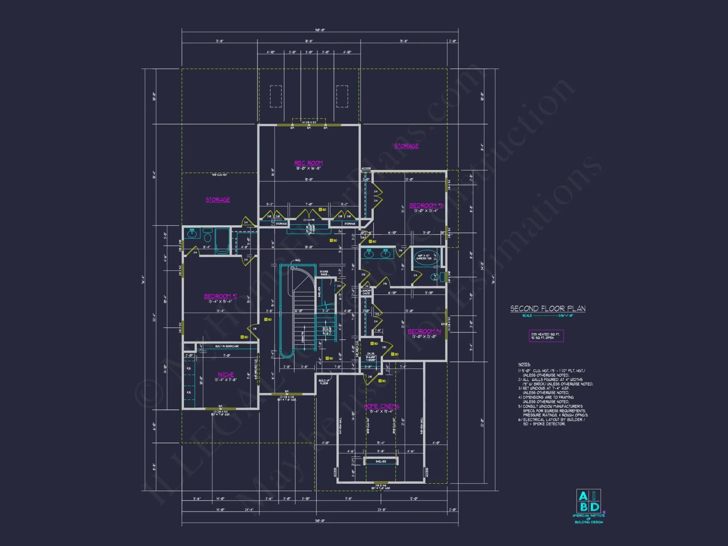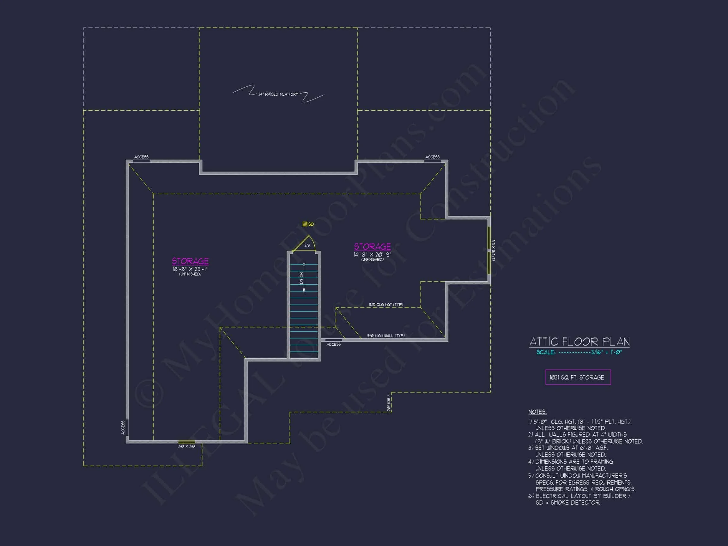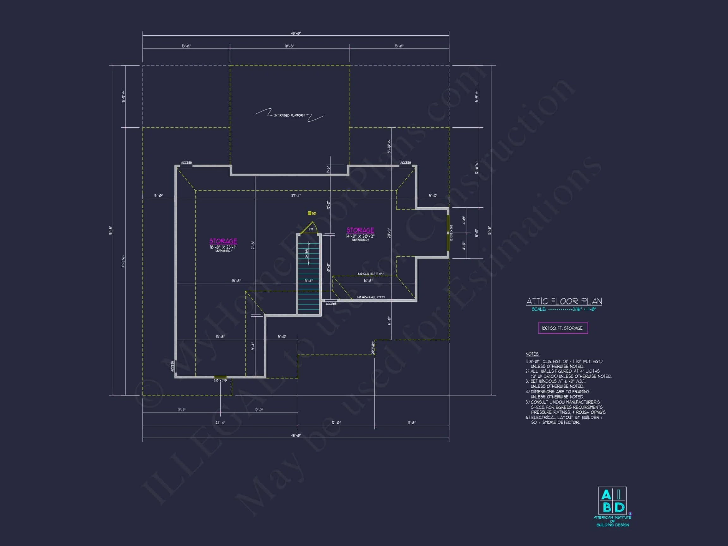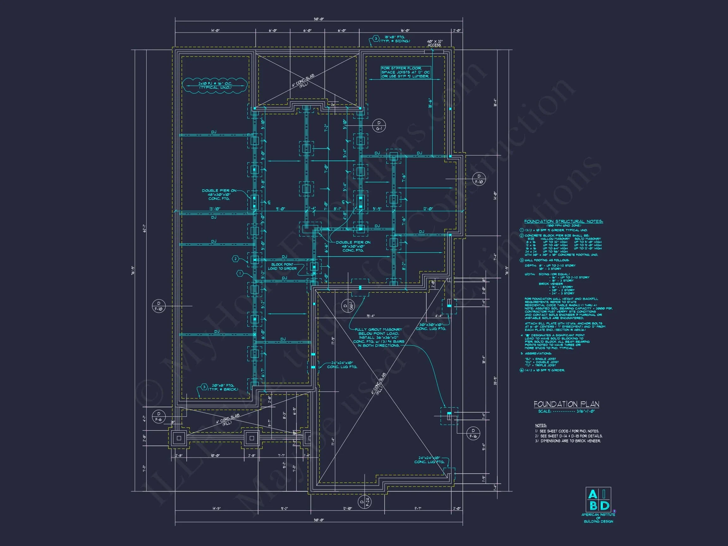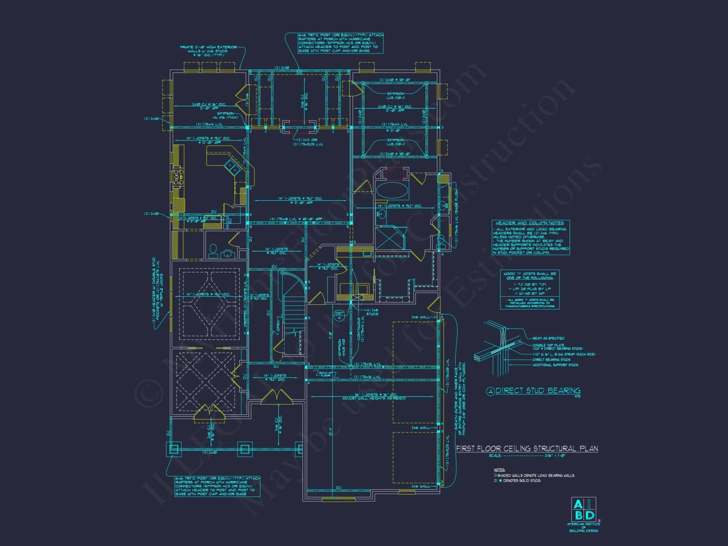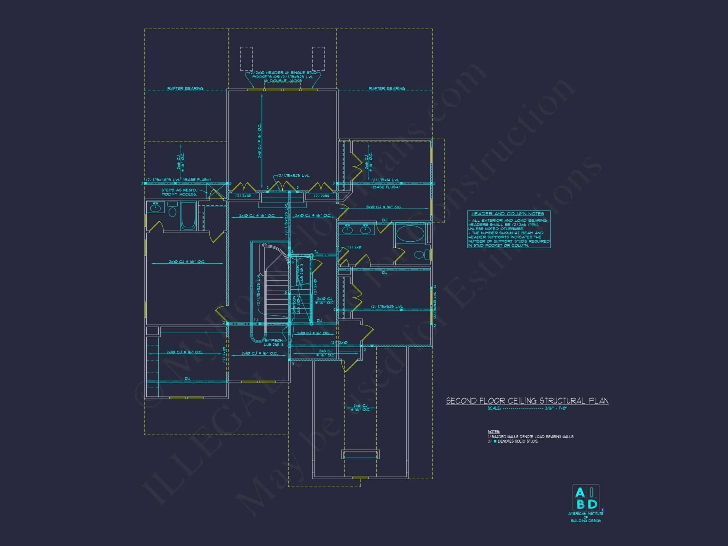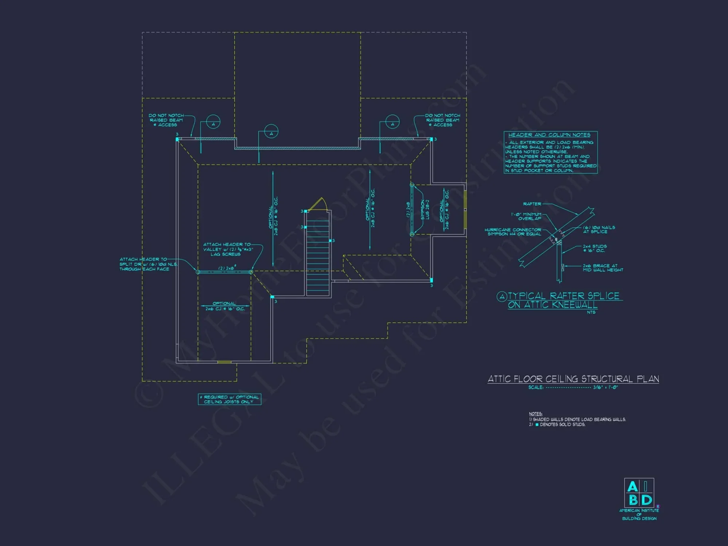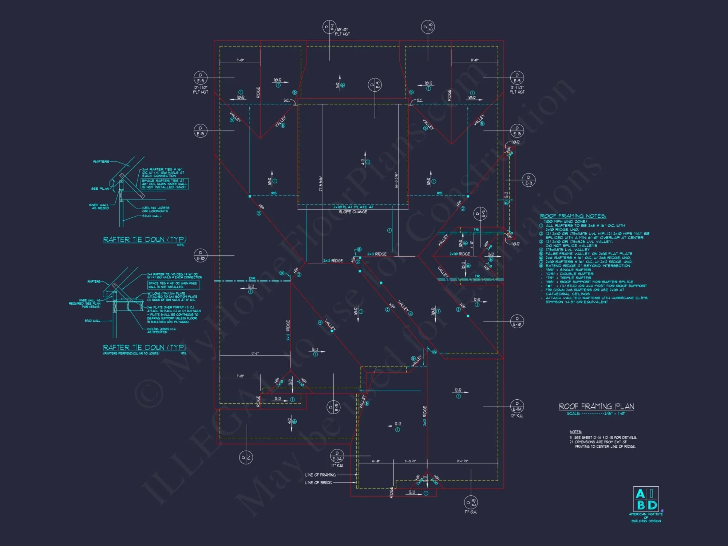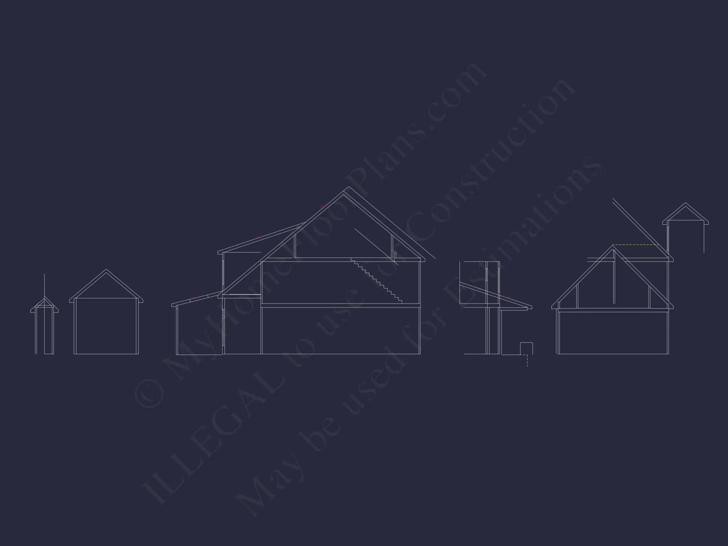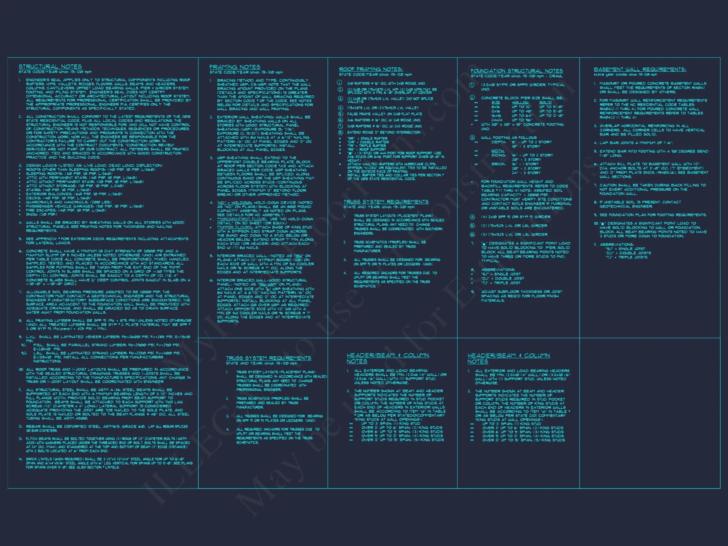8-2039 HOUSE PLAN – New American House Plan – 4-Bed, 3.5-Bath, 3,200 SF
New American and Craftsman house plan with board-and-batten and brick exterior • 4 bed • 3.5 bath • 3,200 SF. Covered porch, open-concept living, private primary suite. Includes CAD+PDF + unlimited build license.
Original price was: $2,870.56.$1,754.99Current price is: $1,754.99.
999 in stock
* Please verify all details with the actual plan, as the plan takes precedence over the information shown below.
| Width | 50'-0" |
|---|---|
| Depth | 76'-4" |
| Htd SF | |
| Unhtd SF | |
| Bedrooms | |
| Bathrooms | |
| # of Floors | |
| # Garage Bays | |
| Architectural Styles | |
| Indoor Features | Open Floor Plan, Foyer, Great Room, Living Room, Fireplace, Recreational Room, Bonus Room, Upstairs Laundry Room, Attic, Basement |
| Outdoor Features | |
| Bed and Bath Features | Bedrooms on Second Floor, Owner's Suite on First Floor, Walk-in Closet |
| Kitchen Features | |
| Garage Features | |
| Condition | New |
| Ceiling Features | |
| Structure Type | |
| Exterior Material |
Alyssa Griffin – September 4, 2023
Architect-grade quality at stock price!
9 FT+ Ceilings | Attics | Basement | Basement Garage | Bonus Rooms | Breakfast Nook | Builder Favorites | Coffered | Covered Front Porch | Covered Patio | Covered Rear Porches | Designer Favorite | Fireplaces | Fireplaces | Foyer | Front Entry | Great Room | Kitchen Island | Large House Plans | Laundry Room | Living Room | Open Floor Plan Designs | Owner’s Suite on the First Floor | Patios | Recreational Room | Second Floor Bedroom | Transitional | Upstairs Laundry Room | Walk-in Closet | Walk-in Pantry
New American Craftsman House Plan with Classic Brick & Board-and-Batten Exterior
A refined 4-bedroom, 3.5-bath New American Craftsman home offering approximately 3,200 heated square feet, timeless curb appeal, and a flexible interior designed for modern living.
This New American Craftsman house plan blends enduring architectural character with contemporary livability. The exterior presents a balanced composition of board-and-batten siding, brick veneer, and warm wood detailing, creating a façade that feels both classic and current. Decorative gable trusses, multi-pane windows, and a deep covered front porch reinforce the Craftsman influence, while clean rooflines and proportioned massing reflect Modern Traditional design principles.
The elevation is well suited for suburban neighborhoods, wooded lots, or estate-style settings, offering strong curb appeal without unnecessary complexity. The material palette emphasizes durability, low maintenance, and visual depth—qualities commonly celebrated in well-documented residential architecture featured on trusted platforms like Fine Homebuilding.
Exterior Architecture & Materials
The exterior design carefully layers textures and colors to create visual interest from every angle. Brick anchors the lower portion of the home, providing permanence and visual weight, while vertical board-and-batten siding above adds height and contrast. Trim details, exposed gable elements, and porch columns reinforce the Craftsman identity without overpowering the clean New American form.
- Primary materials: Board-and-batten siding with brick veneer accents
- Architectural gables: Decorative trusses and balanced roof pitches
- Covered front porch: Deep enough for seating and everyday use
- Window design: Multi-pane upper sashes with generous daylight
Floor Plan Overview
This 3,200-square-foot home is arranged to support everyday living, entertaining, and long-term flexibility. Public spaces flow openly on the main level, while private bedrooms are thoughtfully separated for comfort and quiet. The layout balances openness with defined zones, making it ideal for families, remote professionals, or multigenerational living.
- Heated living area: Approx. 3,200 sq. ft.
- Bedrooms: 4 total
- Bathrooms: 3.5 baths
- Stories: 2
Great Room & Main Living Areas
The great room serves as the heart of the home, designed with generous proportions, natural light, and strong visual connections to the kitchen and dining spaces. Large windows bring in daylight, while optional ceiling beams or a fireplace can add warmth and architectural presence.
The open layout supports both casual family life and larger gatherings. Clear sightlines improve everyday functionality, while furniture placement zones create subtle separation without walls.
Kitchen & Dining Design
The kitchen is designed as a central hub, combining efficiency with style. A large island anchors the space, providing seating, prep surface, and storage. The adjacent dining area is sized to accommodate both everyday meals and larger gatherings.
- Oversized kitchen island with seating
- Walk-in pantry for organized storage
- Direct connection to dining and great room
- Optional cabinetry and built-in upgrades
Primary Suite Retreat
The primary suite offers privacy and comfort, set apart from secondary bedrooms. The bedroom easily accommodates a king-sized bed and sitting area, while the ensuite bath features dual vanities, a large shower, optional soaking tub, and a spacious walk-in closet.
This retreat-like layout supports daily comfort and long-term livability.
Secondary Bedrooms & Baths
Three additional bedrooms provide flexible use as guest rooms, children’s rooms, or hobby spaces. Bathrooms are positioned to minimize hallway congestion while maintaining privacy and efficiency.
- Well-sized secondary bedrooms
- Shared and private bath access options
- Linen and storage closets nearby
Flex Spaces & Home Office Potential
A dedicated flex room near the front of the home offers ideal space for a home office, study, or formal sitting room. With natural light and separation from main living noise, it adapts easily to changing needs.
Garage, Mudroom & Storage
The attached garage connects through a functional mudroom designed for daily organization. Drop zones, storage closets, and optional built-ins support busy households and keep living spaces clutter-free.
- Attached garage with interior access
- Mudroom with bench and storage
- Ample closet and utility space throughout
Outdoor Living & Natural Light
The covered front porch enhances curb appeal and provides a comfortable outdoor seating area. Rear outdoor spaces can be expanded to include patios or screened porches, extending the living area into the landscape.
Efficient Construction & Performance
The plan emphasizes build efficiency and long-term performance. Logical framing, stacked plumbing walls, and clean roof geometry help manage construction costs while preserving architectural character.
- Energy-efficient layout and window placement
- HVAC zoning compatibility
- Durable exterior material transitions
What’s Included with This House Plan
- CAD + PDF construction documents
- Unlimited build license
- Structural engineering included
- Foundation options available
- Customization support available
Designed for Lasting Value
This New American Craftsman home plan delivers architectural warmth, functional flow, and long-term value. From its board-and-batten and brick exterior to its open, adaptable interior, the design supports modern lifestyles while honoring timeless residential architecture.
Whether you’re building your forever home or a refined suburban residence, this plan offers flexibility, durability, and enduring curb appeal.
8-2039 HOUSE PLAN – New American House Plan – 4-Bed, 3.5-Bath, 3,200 SF
- BOTH a PDF and CAD file (sent to the email provided/a copy of the downloadable files will be in your account here)
- PDF – Easily printable at any local print shop
- CAD Files – Delivered in AutoCAD format. Required for structural engineering and very helpful for modifications.
- Structural Engineering – Included with every plan unless not shown in the product images. Very helpful and reduces engineering time dramatically for any state. *All plans must be approved by engineer licensed in state of build*
Disclaimer
Verify dimensions, square footage, and description against product images before purchase. Currently, most attributes were extracted with AI and have not been manually reviewed.
My Home Floor Plans, Inc. does not assume liability for any deviations in the plans. All information must be confirmed by your contractor prior to construction. Dimensions govern over scale.



