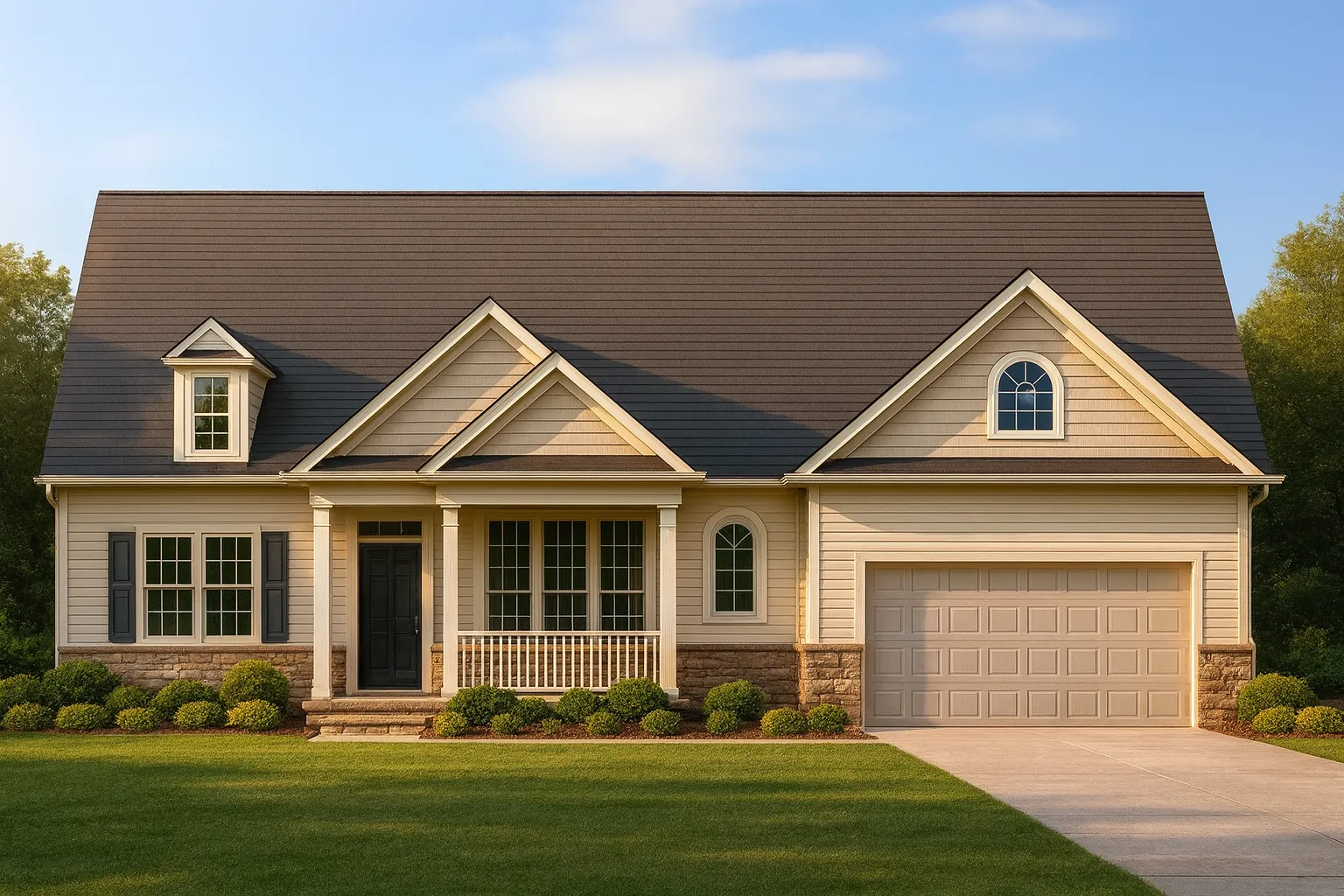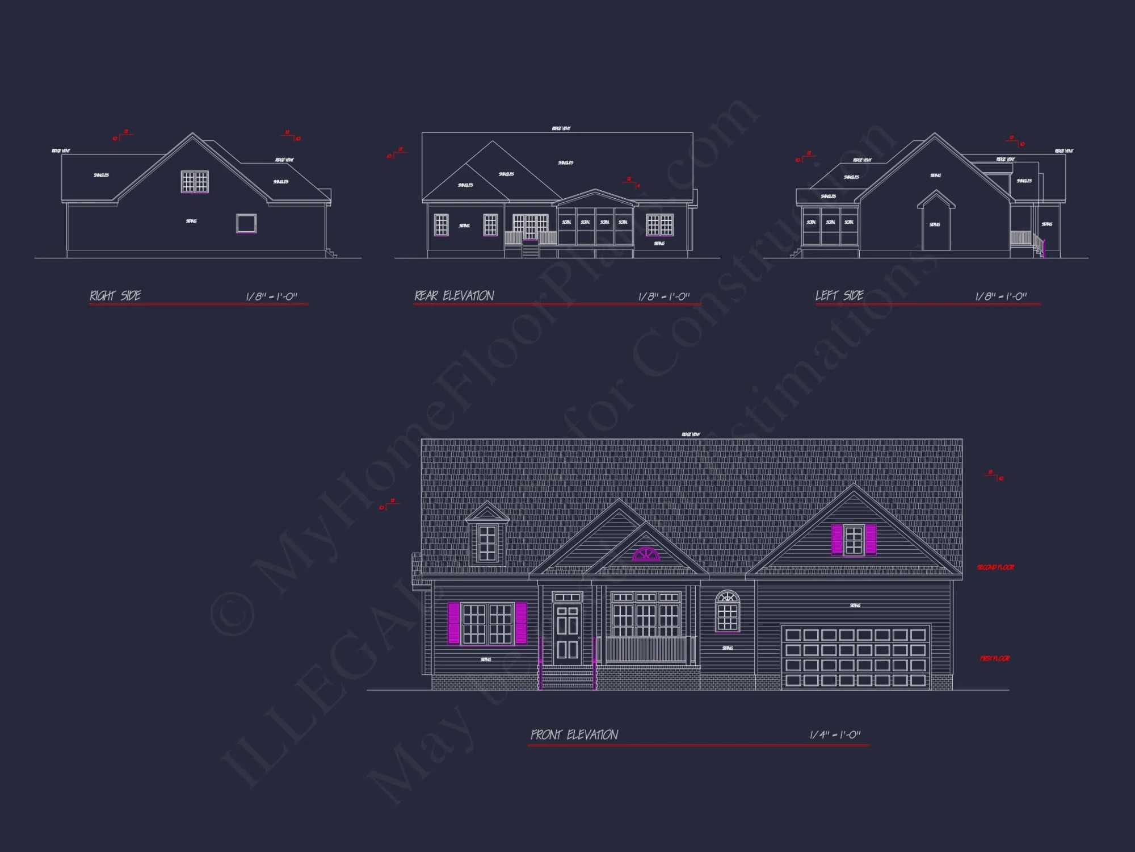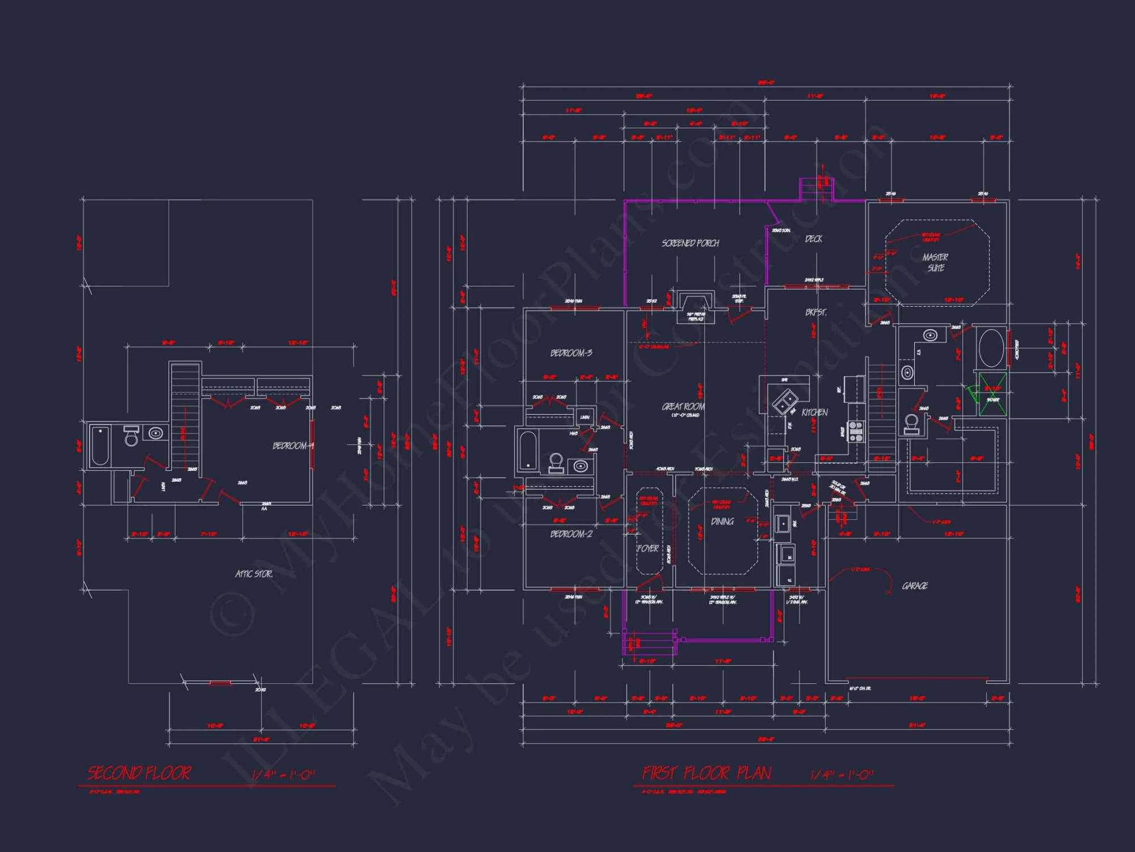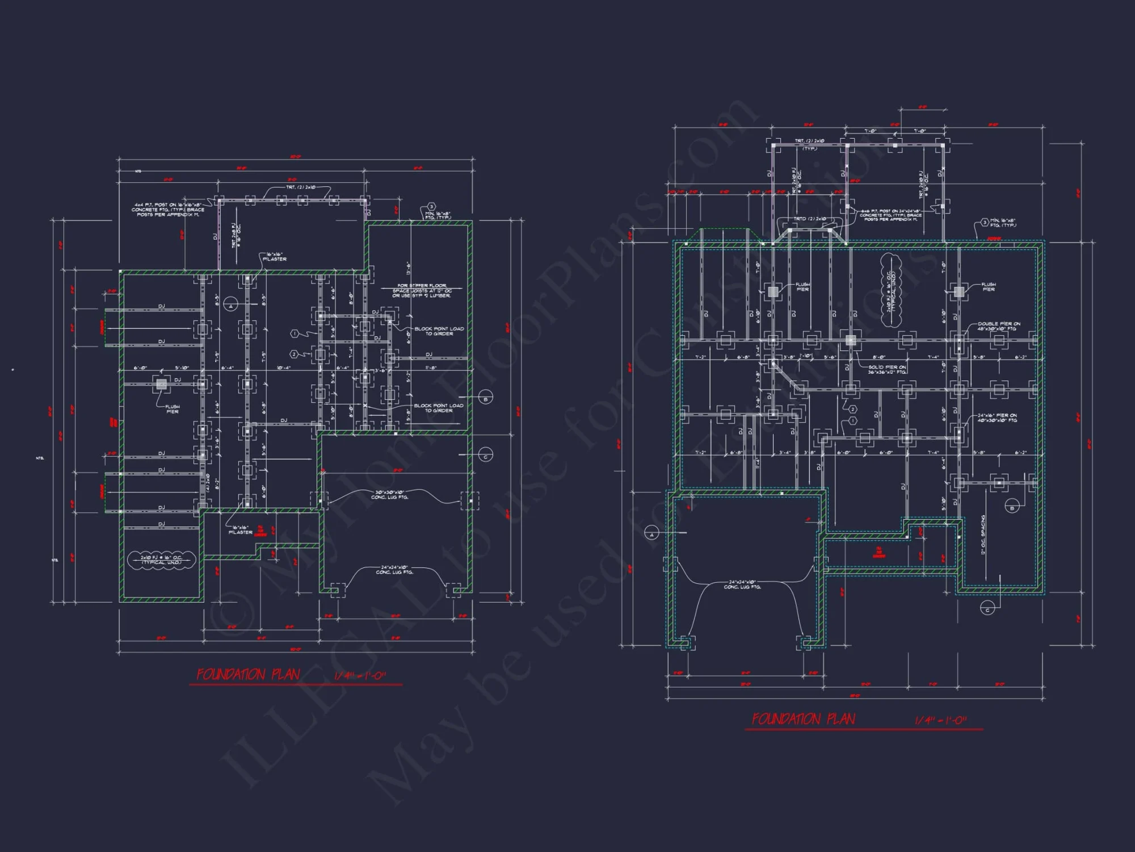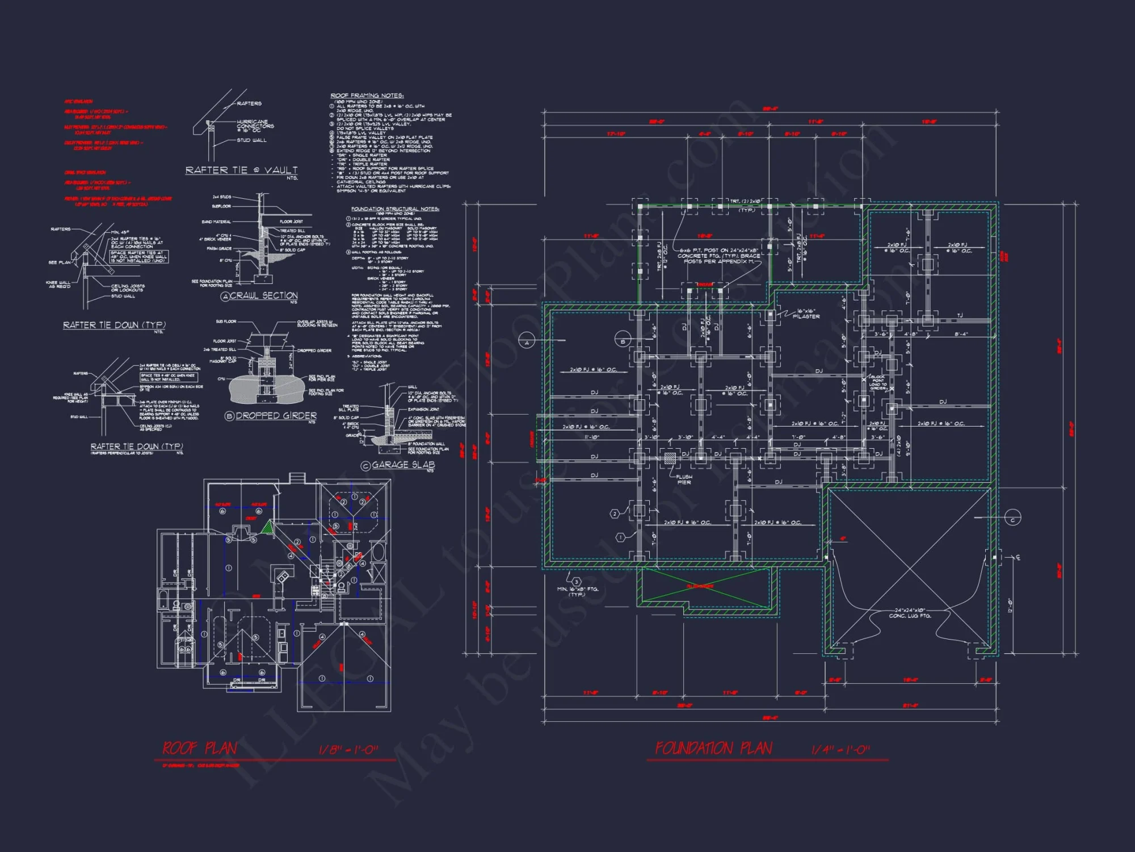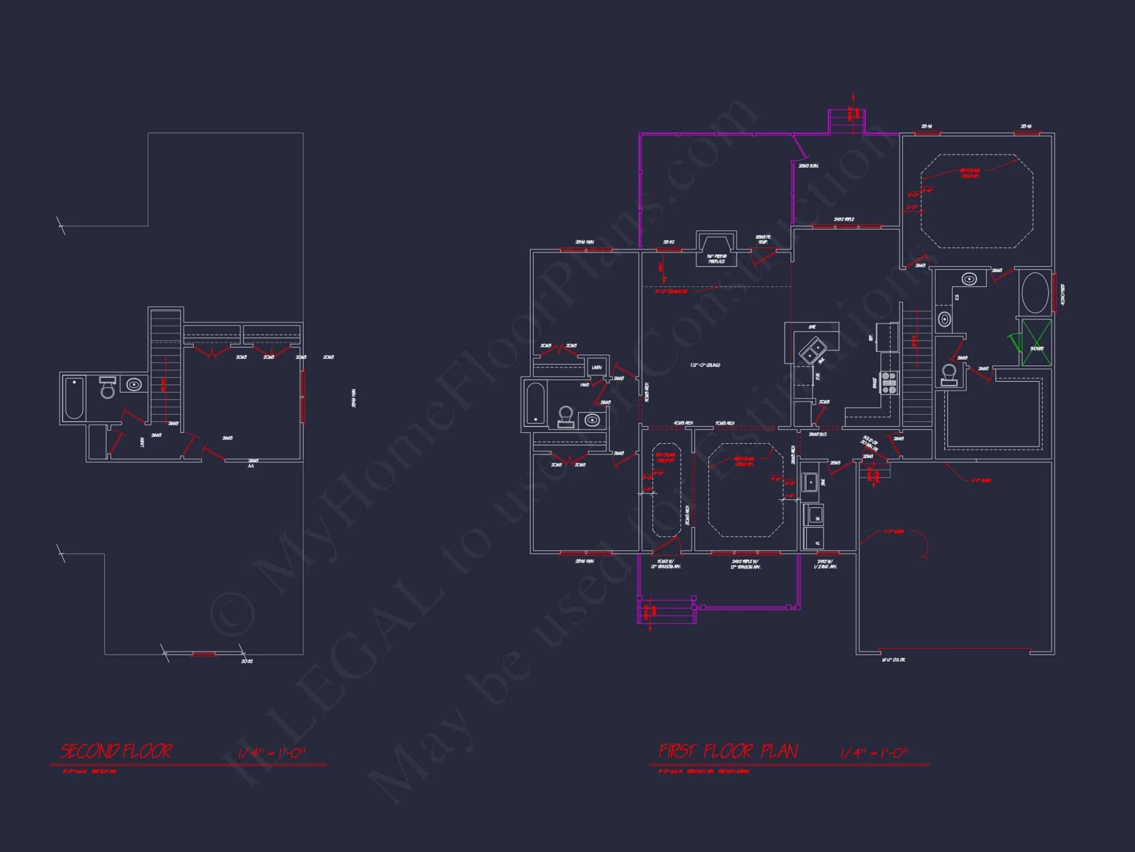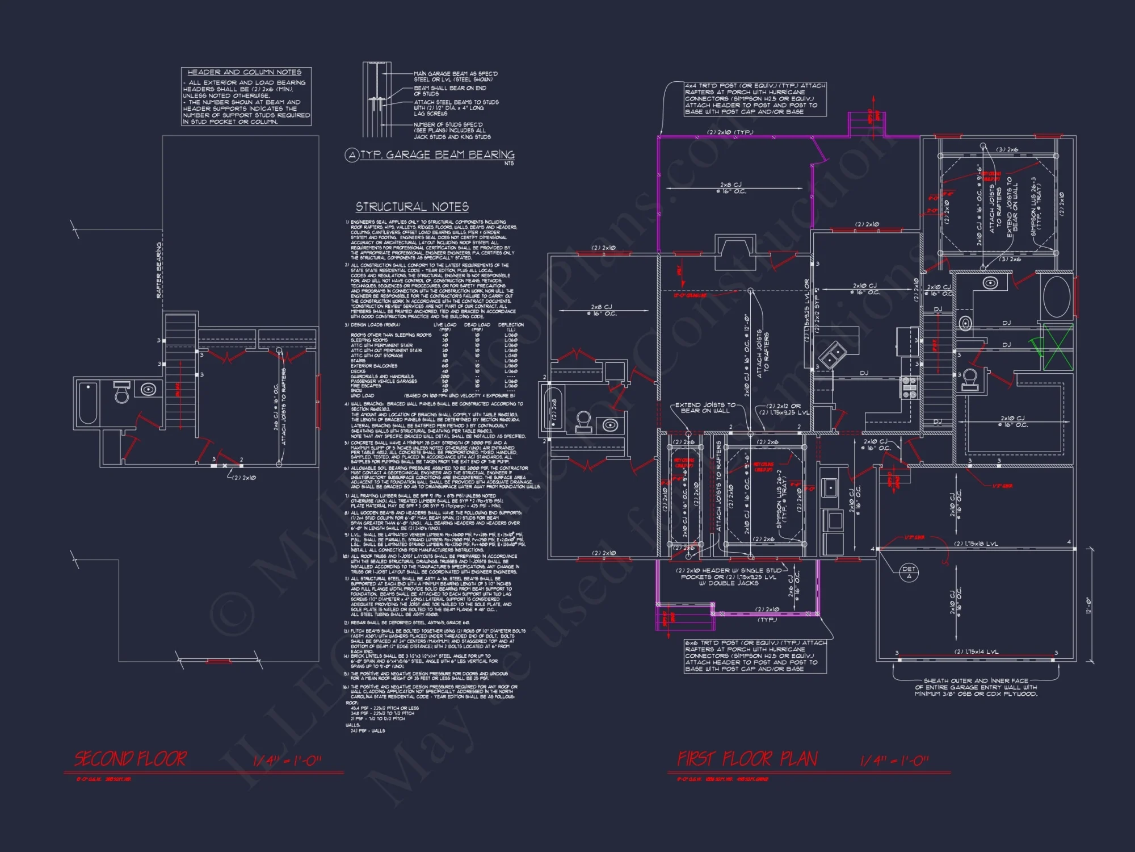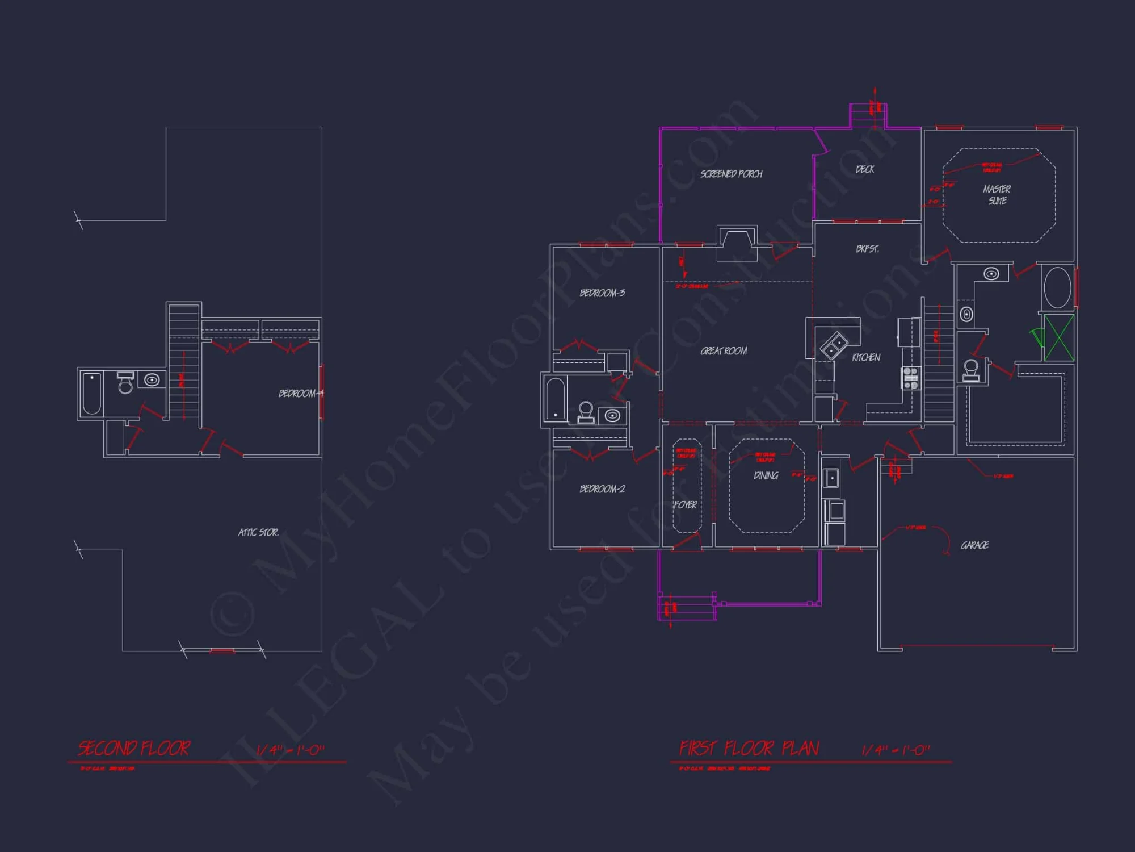9-1136 HOUSE PLAN -Traditional Colonial Home Plan – 3-Bed, 2.5-Bath, 2,150 SF
Traditional Colonial and Cape Cod house plan with siding and stone exterior • 3 bed • 2.5 bath • 2,150 SF. Open concept, covered porch, and dormer windows. Includes CAD+PDF + unlimited build license.
Original price was: $1,976.45.$1,254.99Current price is: $1,254.99.
999 in stock
* Please verify all details with the actual plan, as the plan takes precedence over the information shown below.
| Architectural Styles | |
|---|---|
| Width | 56'-4" |
| Depth | 40'-0" |
| Htd SF | |
| Unhtd SF | |
| Bedrooms | |
| Bathrooms | |
| # of Floors | |
| # Garage Bays | |
| Indoor Features | Open Floor Plan, Foyer, Great Room, Living Room, Fireplace, Office/Study |
| Outdoor Features | |
| Bed and Bath Features | |
| Kitchen Features | |
| Garage Features | |
| Condition | New |
| Ceiling Features | |
| Structure Type | |
| Exterior Material |
Shawn Black – August 12, 2024
Three-bedroom modern ranch blueprint kept hallways shortefficient layout.
9 FT+ Ceilings | Affordable | Breakfast Nook | Builder Favorites | Covered Front Porch | Covered Patio | Covered Rear Porches | Craftsman | Fireplaces | Foyer | Front Entry | Great Room | Kitchen Island | Large House Plans | Living Room | Medium | Office/Study Designs | Open Floor Plan Designs | Oversized Designs | Owner’s Suite on the First Floor | Traditional | Vaulted Ceiling | Walk-in Closet | Walk-in Pantry
Traditional Colonial Home Plan | 3-Bedroom, 2.5-Bath Family Floor Plan
Discover timeless Colonial architecture blended with Cape Cod charm—2,150 heated sq. ft., open layout, and structural engineering included.
This Traditional Colonial house plan blends historic proportions with modern comfort. Its symmetrical design, pitched gables, and stone base give it classic curb appeal while the interior focuses on open living and efficient flow.
Key Features of This Traditional Colonial Design
Living Spaces
- Heated Area: 2,150 sq. ft. spread across a practical two-level layout.
- Main Level: Open concept great room with a connected dining and kitchen space.
- Upper Level: Private bedrooms, laundry access, and a flexible loft or office nook.
Bedrooms & Bathrooms
- 3 bedrooms including a primary suite with walk-in closet and private bath.
- 2 full bathrooms and one convenient half bath for guests.
- Double-vanity setup and optional soaking tub in the owner’s suite.
Interior Details
- Open kitchen layout with island seating and direct view of the family room.
- Formal entry foyer with side staircase and architectural columns for definition.
- Energy-efficient windows allow abundant natural light while maintaining thermal control.
- Classic trim, paneled doors, and balanced sightlines for traditional elegance.
Exterior Architecture
- Materials: Durable horizontal siding combined with cultured stone accents for a warm, layered look.
- Roof: High-pitched asphalt shingle roof with dormer windows for character.
- Porch: Covered front porch with colonial columns and a rear patio for outdoor gatherings.
- Garage: 2-car attached garage with front entry and decorative carriage-style doors.
Architectural Style
This plan reflects Traditional Colonial roots blended with Cape Cod influence—a balanced, proportionate façade and efficient two-story form. The mix of siding and stone cladding highlights both timelessness and durability. Learn more about Colonial design heritage on ArchDaily.
Bonus & Flex Spaces
- Optional home office or study on the main level.
- Large attic storage space accessible via pull-down ladder or stair option.
- Breakfast nook overlooking the backyard patio.
Included Benefits with Every Plan
- CAD + PDF Files: Fully editable and construction-ready.
- Unlimited Build License: Build once or multiple times without added cost.
- Structural Engineering Included: Ensures code compliance and load integrity.
- Free Foundation Modifications: Choose slab, crawlspace, or basement.
- Modifications Available: Customize with ease to fit your lot or lifestyle.
Outdoor Living and Landscaping Potential
The exterior symmetry is enhanced by the front lawn approach and porch columns. The backyard offers space for a deck, pool, or garden expansion. Traditional Colonial design naturally adapts to suburban or rural lots, offering charm from every angle.
Why Homeowners Love This Layout
- Classic proportions for enduring resale value.
- Efficient room layout without wasted space.
- Inviting curb appeal that fits both modern and historic neighborhoods.
Similar House Plan Collections
Frequently Asked Questions
Is this home suitable for narrow lots? Yes, its rectangular footprint and attached garage make it adaptable to many lot widths. Can I request modifications? Absolutely—adjust roof pitch, porch size, or room layouts easily. Request custom changes here. Are the blueprints engineer-stamped? Yes, all plans include licensed structural engineering. Does it come with garage placement options? Yes, side-entry and front-entry versions are available.
Start Building Your Colonial Dream Home
Bring this Traditional Colonial plan to life and enjoy timeless symmetry, lasting value, and modern livability. Ready to customize? Contact support@myhomefloorplans.com or get in touch here today.
Build your legacy with this Colonial classic—crafted for today, inspired by tradition.
9-1136 HOUSE PLAN -Traditional Colonial Home Plan – 3-Bed, 2.5-Bath, 2,150 SF
- BOTH a PDF and CAD file (sent to the email provided/a copy of the downloadable files will be in your account here)
- PDF – Easily printable at any local print shop
- CAD Files – Delivered in AutoCAD format. Required for structural engineering and very helpful for modifications.
- Structural Engineering – Included with every plan unless not shown in the product images. Very helpful and reduces engineering time dramatically for any state. *All plans must be approved by engineer licensed in state of build*
Disclaimer
Verify dimensions, square footage, and description against product images before purchase. Currently, most attributes were extracted with AI and have not been manually reviewed.
My Home Floor Plans, Inc. does not assume liability for any deviations in the plans. All information must be confirmed by your contractor prior to construction. Dimensions govern over scale.



