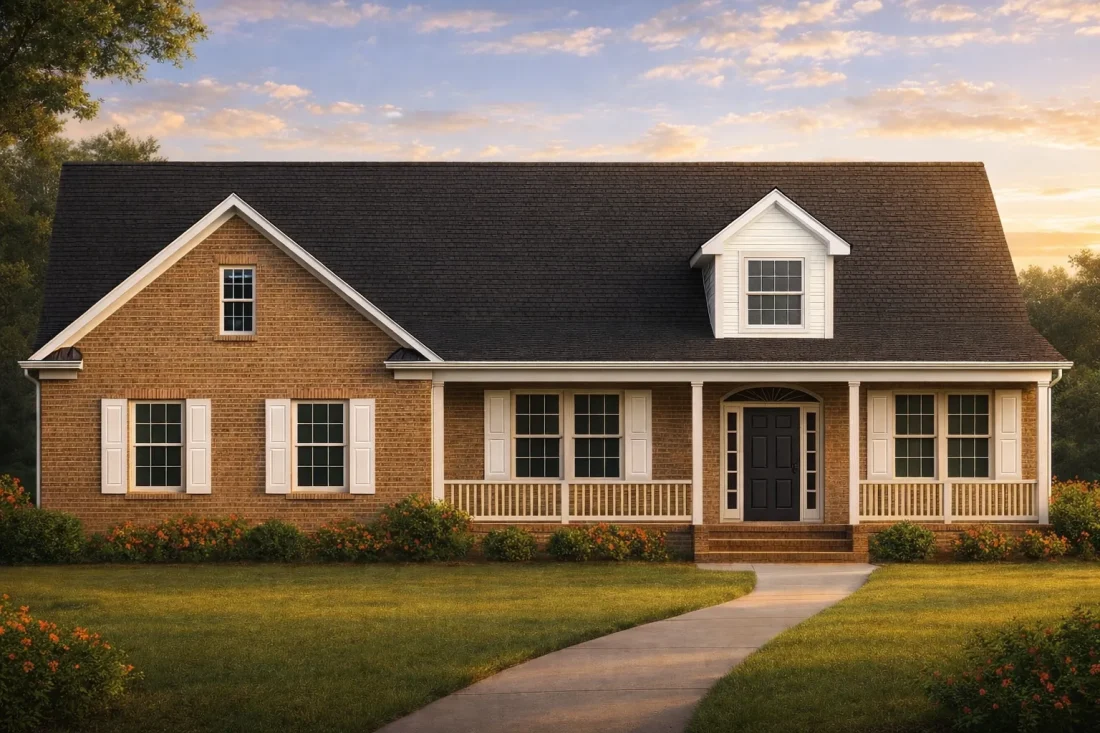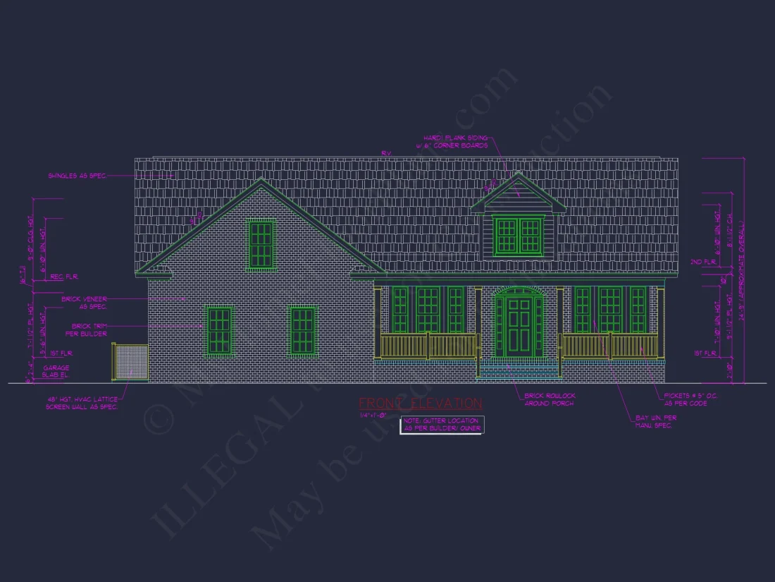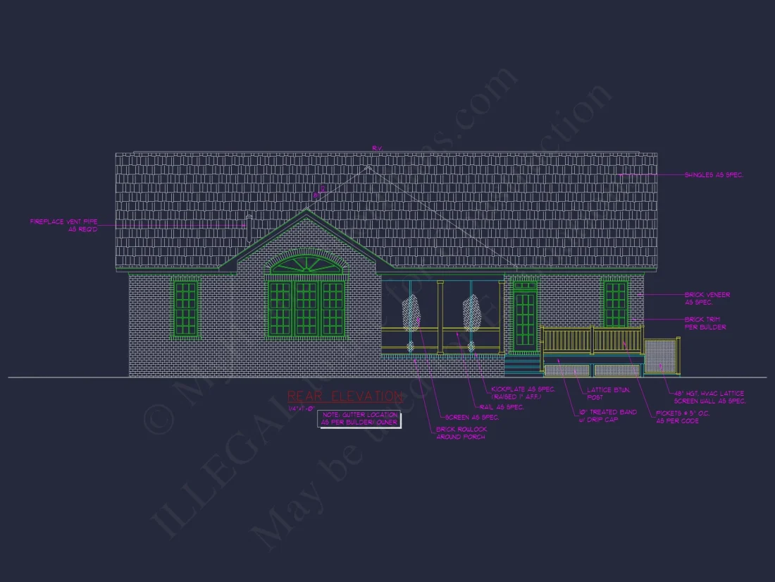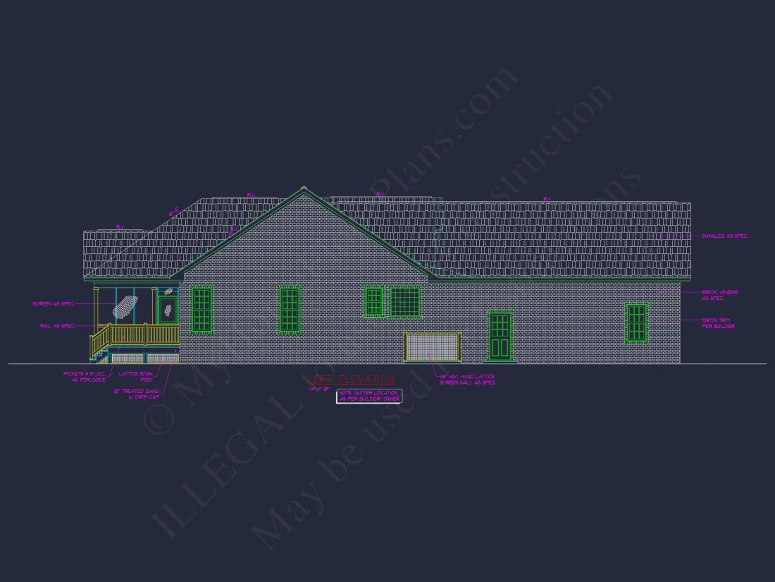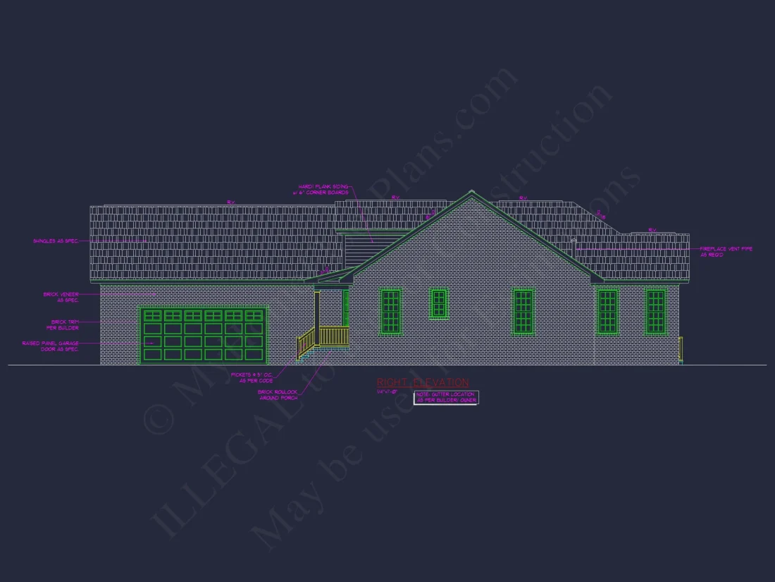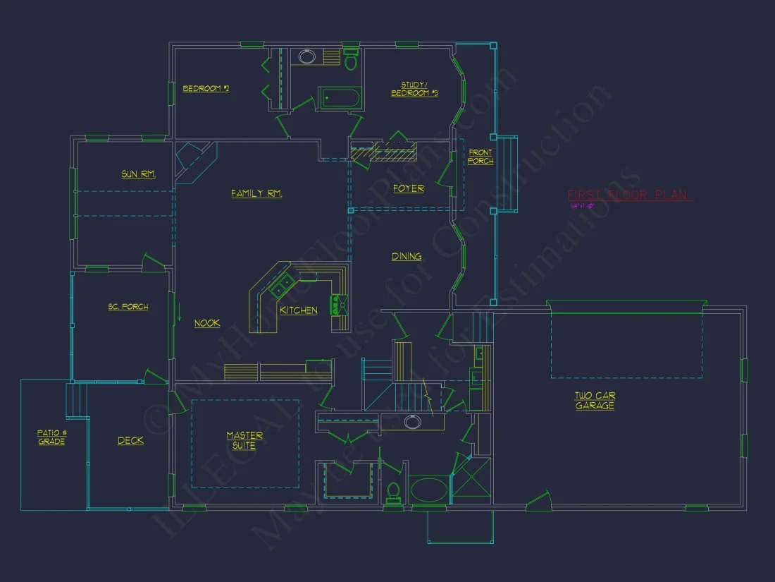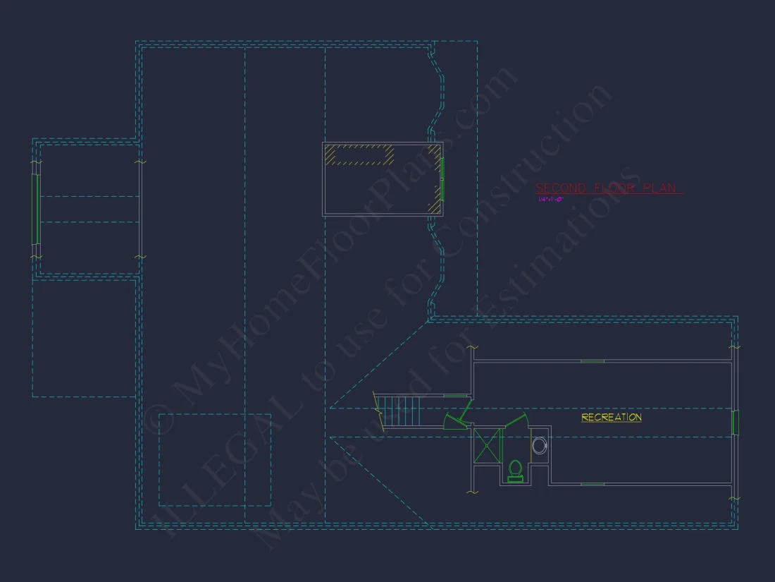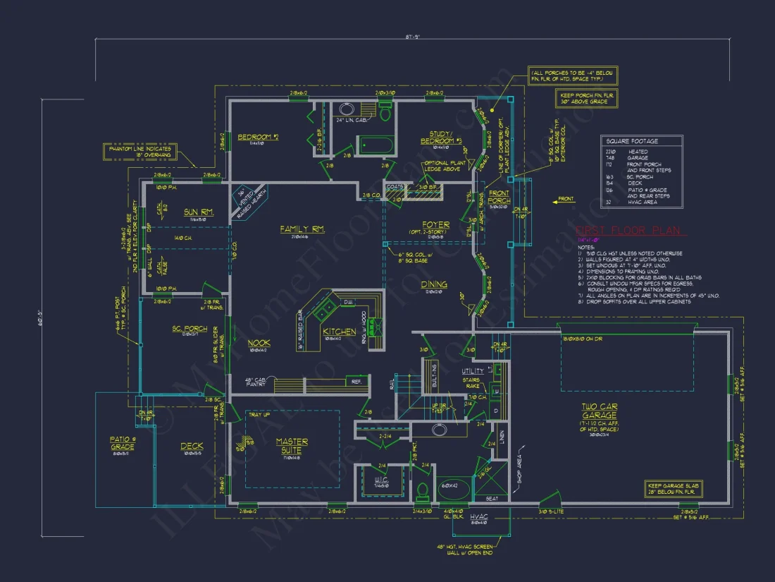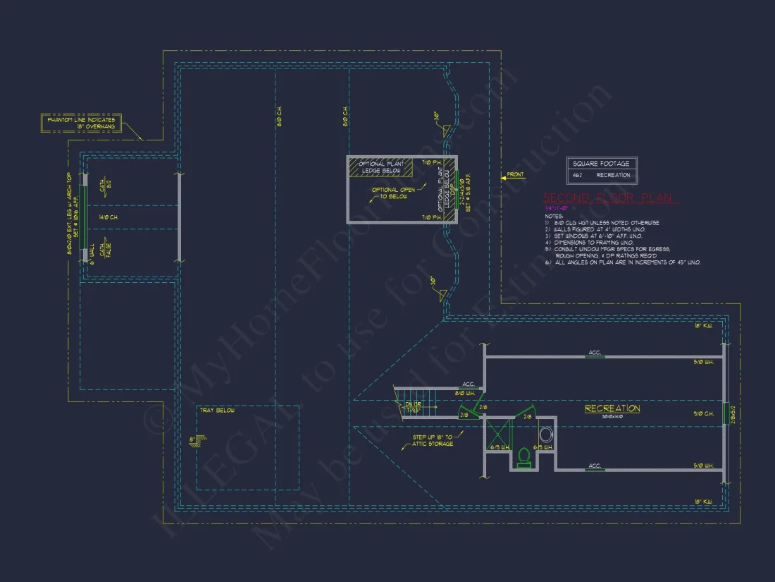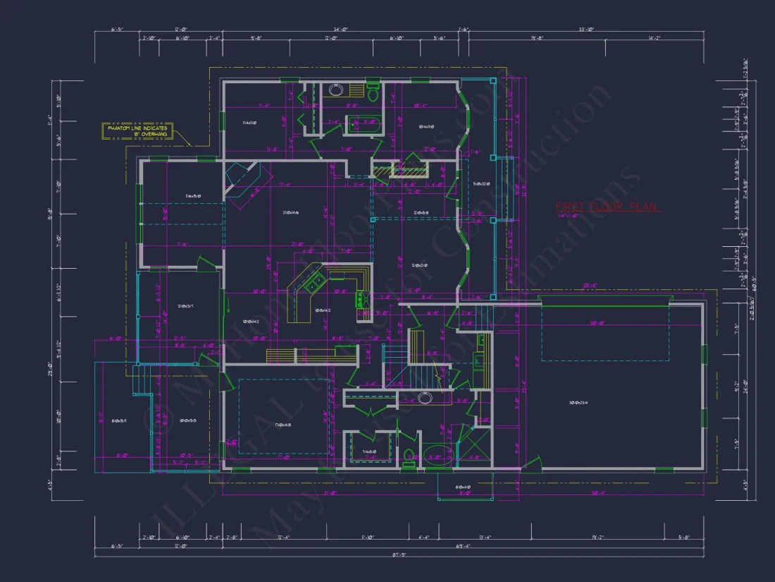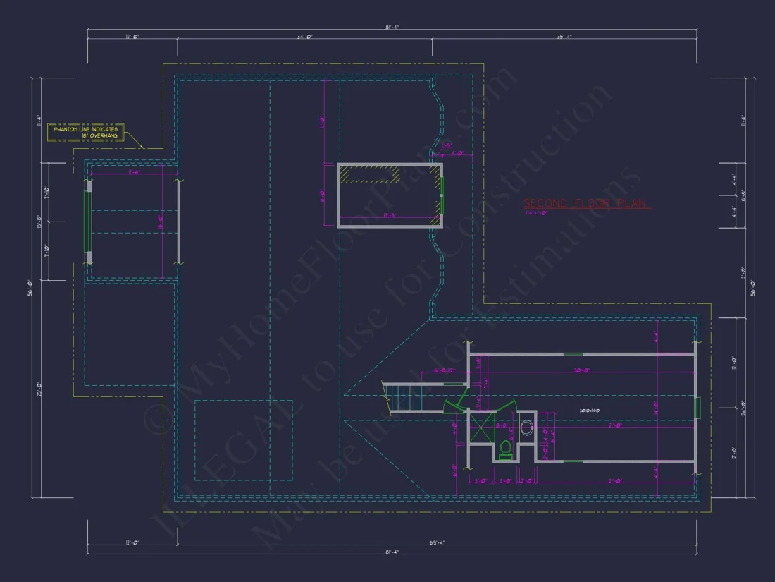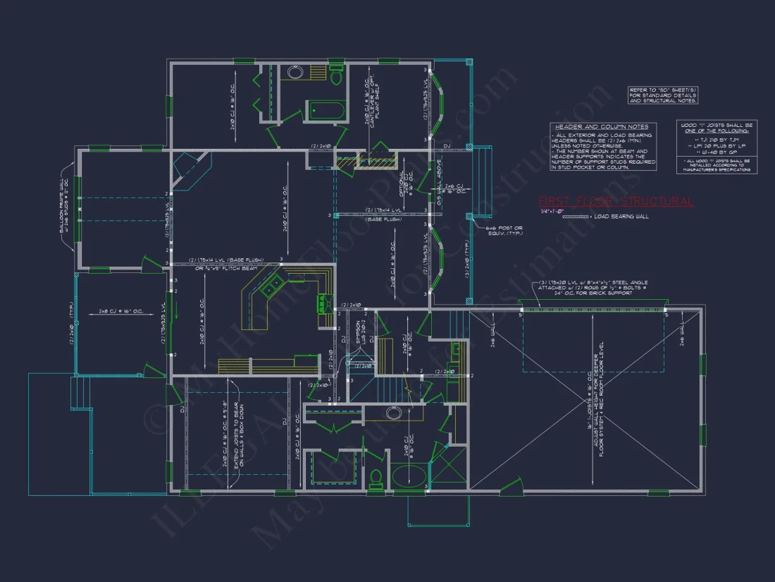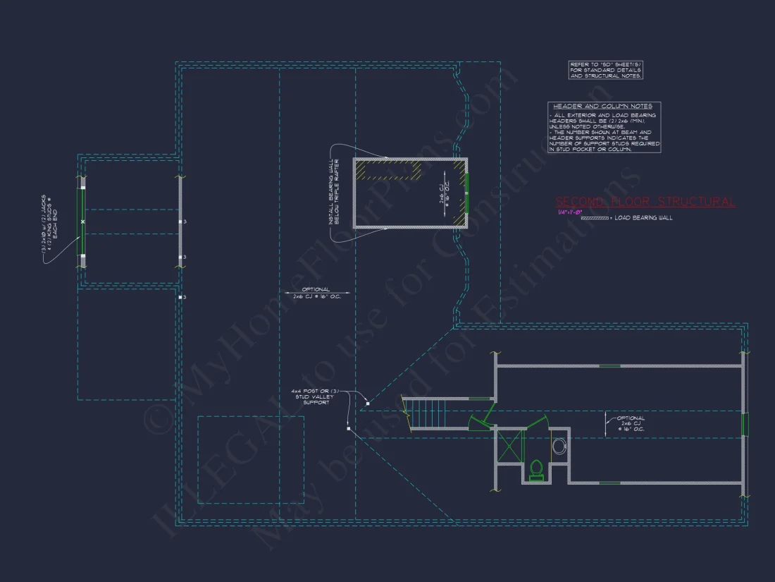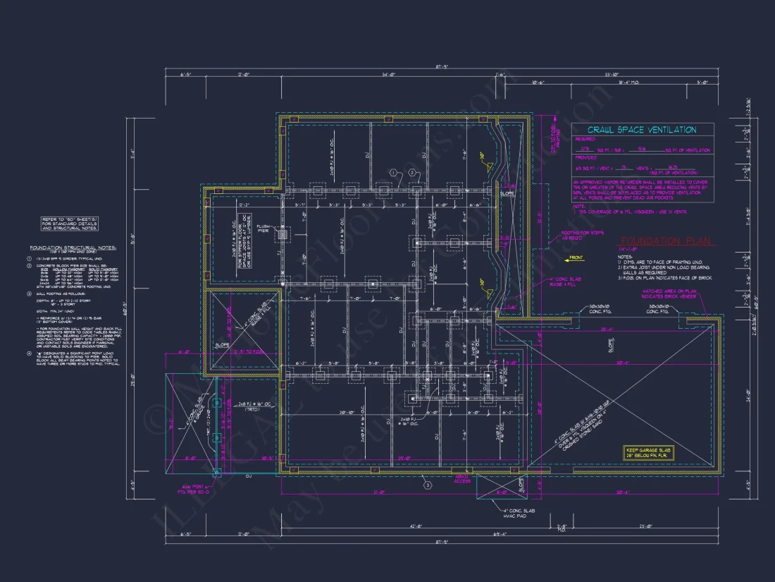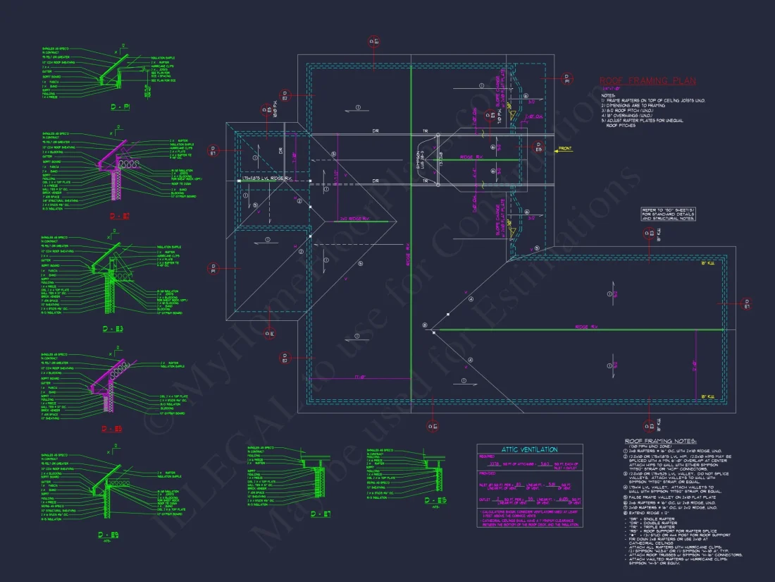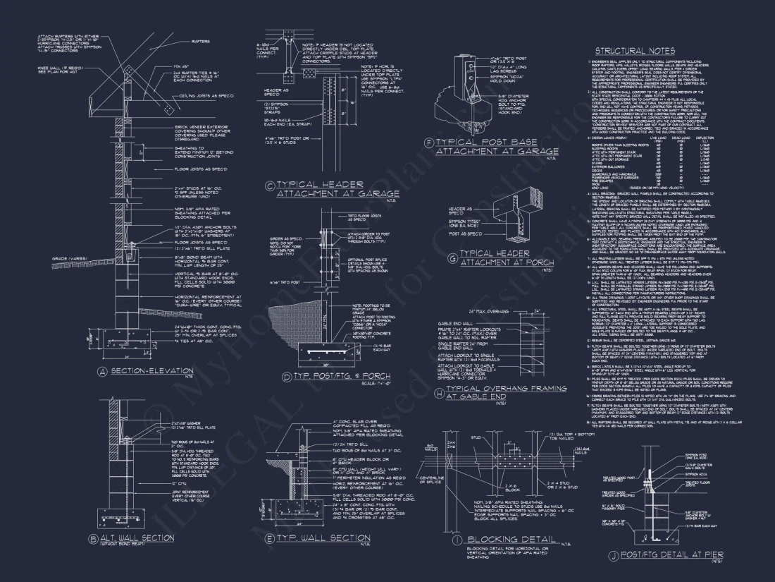9-1291 HOUSE PLAN -Traditional Ranch Home Plan – 3-Bed, 2-Bath, 2,150 SF
Traditional Ranch and Colonial house plan with brick exterior • 3 bed • 2 bath • 2,150 SF. Open-concept living, covered porch, and side-entry garage. Includes CAD+PDF + unlimited build license.
Original price was: $1,976.45.$1,254.99Current price is: $1,254.99.
999 in stock
* Please verify all details with the actual plan, as the plan takes precedence over the information shown below.
| Architectural Styles | |
|---|---|
| Width | 87'-9" |
| Depth | 60'-5" |
| Htd SF | |
| Unhtd SF | |
| Bedrooms | |
| Bathrooms | |
| # of Floors | |
| # Garage Bays | |
| Indoor Features | Open Floor Plan, Family Room, Fireplace, Recreational Room, Bonus Room, Sunroom, Bedrooms on the First Floor, Downstairs Laundry Room, Attic |
| Outdoor Features | |
| Bed and Bath Features | Bedrooms on First Floor, Owner's Suite on First Floor, Split Bedrooms, Walk-in Closet |
| Kitchen Features | |
| Garage Features | |
| Condition | New |
| Ceiling Features | |
| Structure Type | |
| Exterior Material |
Melanie Richards – March 31, 2025
Carriage house plan with apartment topped our listgreat guest space.
8 FT+ Ceilings | 9 FT+ Ceilings | Affordable | Attics | Bedrooms on First and Second Floors | Bedrooms on the First Floor | Bonus Rooms | Breakfast Nook | Cape Cod | Covered Front Porch | Covered Patio | Covered Rear Porches | Deck | Downstairs Laundry Room | Family Room | Fireplaces | Kitchen Island | Large House Plans | Living Space | Open Floor Plan Designs | Owner’s Suite on the First Floor | Recreational Room | Side Entry Garage | Sloped Lot | Split Bedroom | Sunroom | Traditional | Transitional | Ultimate Kitchen | Walk-in Closet
Timeless Brick Traditional Ranch Home Plan with Colonial Elegance
Discover a beautifully balanced 3-bedroom, 2-bath ranch house that blends traditional Southern charm with Colonial symmetry — featuring a full brick exterior, covered porch, and 2,150 heated sq. ft.
This Traditional Ranch home design offers classic curb appeal, efficient space planning, and modern comfort. Its Colonial-inspired architecture gives it a dignified presence, ideal for families seeking timeless design and practical livability.
Key Highlights
- Square Footage: Approximately 2,150 heated sq. ft.
- Stories: Single-level living for accessibility and flow.
- Exterior: Full brick construction with painted shutters and wood trim.
- Garage: Attached side-entry 2-car garage with storage space.
Living Spaces
The open-concept layout allows smooth transitions between the living, dining, and kitchen areas. Natural light floods through multiple windows, enhancing warmth and creating an inviting atmosphere. The family room centers around a traditional fireplace, making it the perfect gathering spot.
Bedrooms & Bathrooms
- Primary Suite: Spacious owner’s bedroom with walk-in closet and private bath.
- Secondary Bedrooms: Two additional rooms with shared bath access, ideal for family or guests.
- Bathrooms: Two full baths designed with efficiency and privacy in mind.
Kitchen & Dining
The kitchen features modern cabinetry, a central island, and easy access to the dining nook overlooking the backyard. Its positioning makes serving and entertaining seamless, while maintaining traditional design elements like crown molding and wood accents.
Outdoor Living
- Front Porch: Covered porch with wood columns — perfect for morning coffee or evening gatherings.
- Backyard: Expansive lawn and patio area suitable for outdoor dining or garden space.
Architectural Design
This home embodies the Traditional Ranch style with a Colonial influence. The symmetrical façade, gabled rooflines, and brick masonry emphasize timeless American design. Learn more about enduring brick architecture and traditional materials on ArchDaily.
Interior Features
- Fireplace in main living area for added warmth.
- Walk-in closets in primary and secondary bedrooms.
- Vaulted ceiling option in great room for added openness.
- Dedicated laundry and mudroom connecting to garage.
Energy Efficiency & Comfort
Designed with energy-efficient materials, including insulated windows and roofing systems, this plan balances comfort with long-term cost savings. The brick exterior offers exceptional durability and low maintenance.
Included with Every Plan
- CAD + PDF Files: Fully editable for easy modification.
- Unlimited Build License: Construct multiple times at no extra cost.
- Engineering Review: Ensures compliance with local building codes.
- Free Foundation Choice: Select slab, crawlspace, or basement at no charge.
Customization Options
This plan can easily be customized — add a bonus room, expand the porch, or adjust room layouts. our design team for a quote on custom modifications.
Similar Collections You Might Like
Frequently Asked Questions
Can I modify this plan? Yes. Add bedrooms, adjust layouts, or expand garage options easily with our in-house drafting team.
Does the purchase include structural engineering? Yes, full review is included with your purchase.
How soon will I receive my plans? Digital downloads are available instantly after purchase, with CAD files ready for builder submission.
Is brick the only exterior option? No. You can modify it to siding or stone while maintaining the plan’s symmetry and charm.
Build Your Dream Traditional Home
Bring timeless style and everyday function together with this Traditional Ranch and Colonial brick home plan. With efficient space, structural integrity, and a warm exterior, it’s a perfect design for families seeking elegance and comfort.
Start your dream build today with a complete plan set, CAD files, and unlimited build license — exclusively at MyHomeFloorPlans.com.
9-1291 HOUSE PLAN -Traditional Ranch Home Plan – 3-Bed, 2-Bath, 2,150 SF
- BOTH a PDF and CAD file (sent to the email provided/a copy of the downloadable files will be in your account here)
- PDF – Easily printable at any local print shop
- CAD Files – Delivered in AutoCAD format. Required for structural engineering and very helpful for modifications.
- Structural Engineering – Included with every plan unless not shown in the product images. Very helpful and reduces engineering time dramatically for any state. *All plans must be approved by engineer licensed in state of build*
Disclaimer
Verify dimensions, square footage, and description against product images before purchase. Currently, most attributes were extracted with AI and have not been manually reviewed.
My Home Floor Plans, Inc. does not assume liability for any deviations in the plans. All information must be confirmed by your contractor prior to construction. Dimensions govern over scale.



