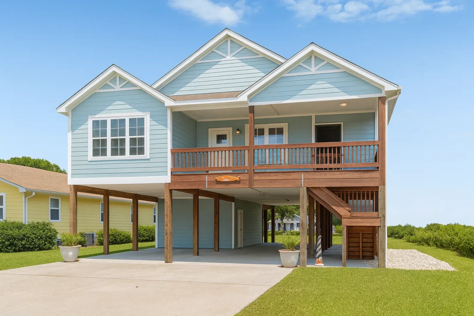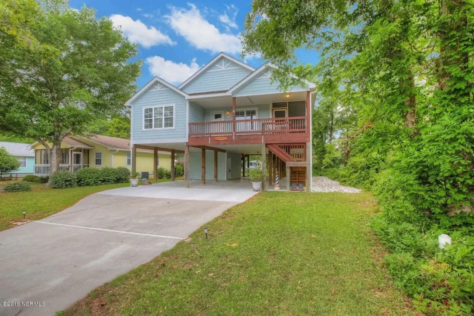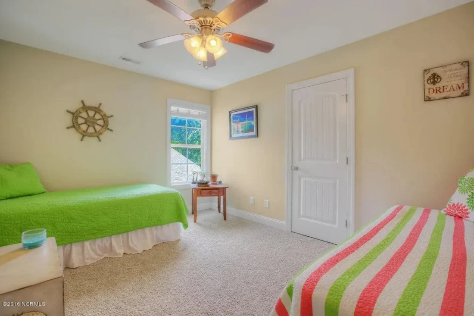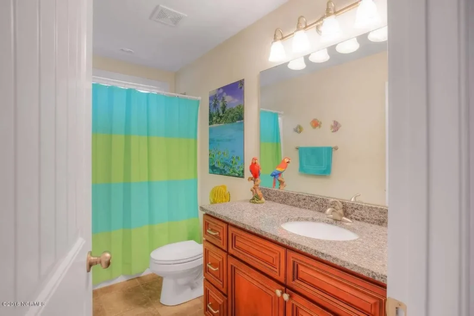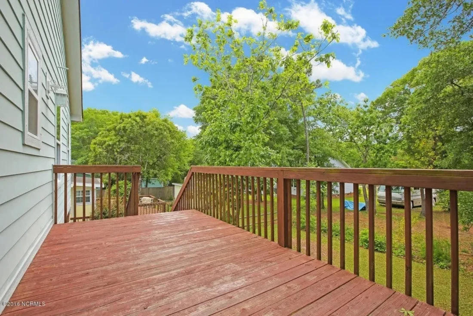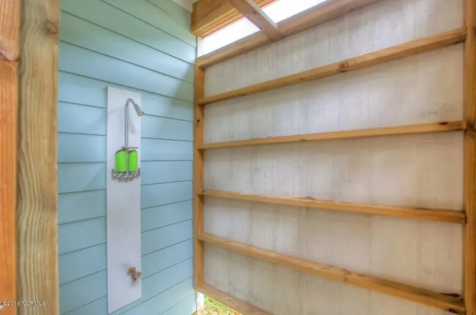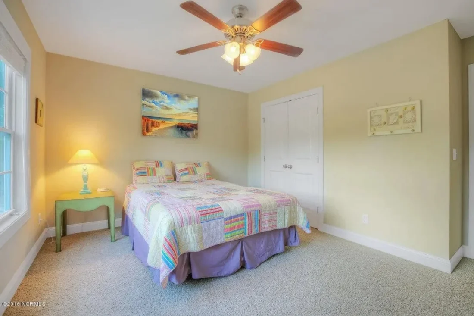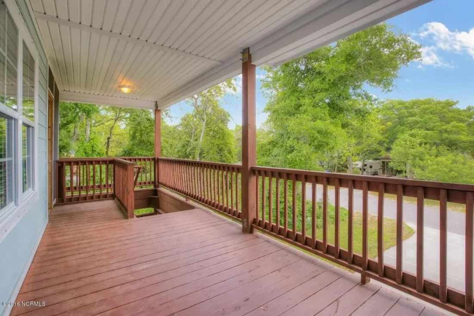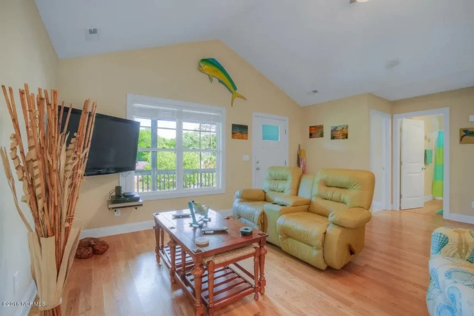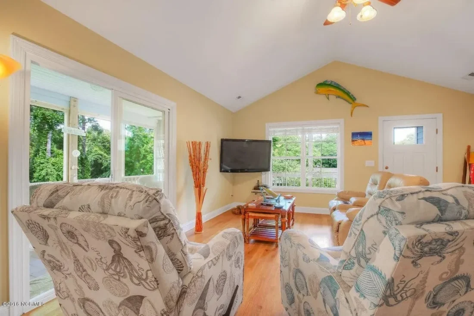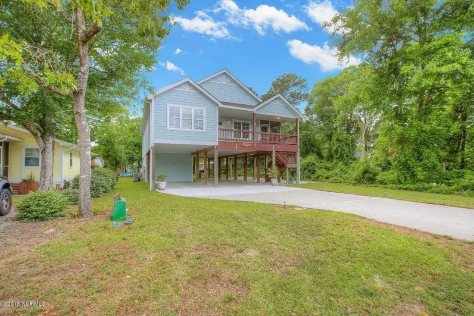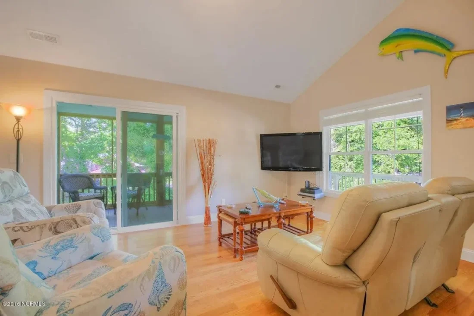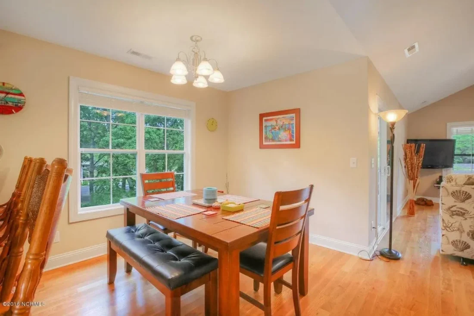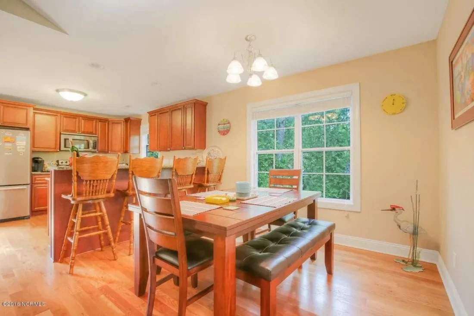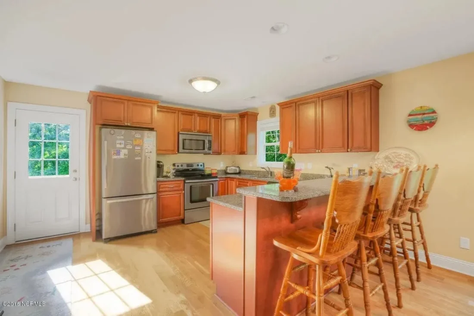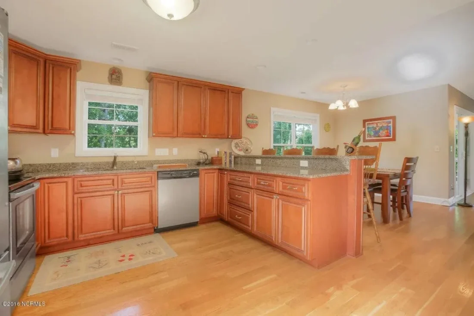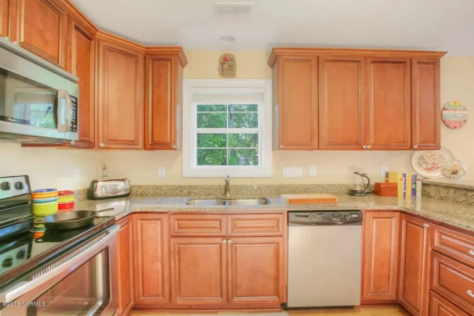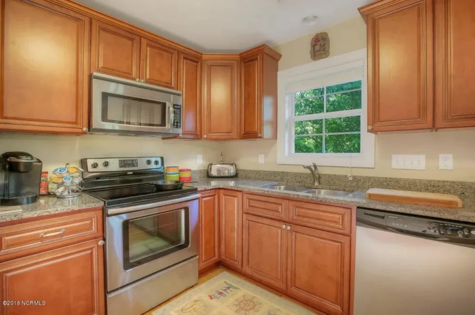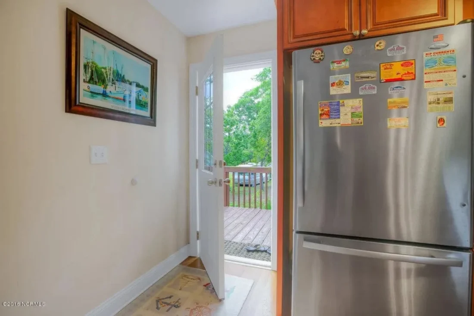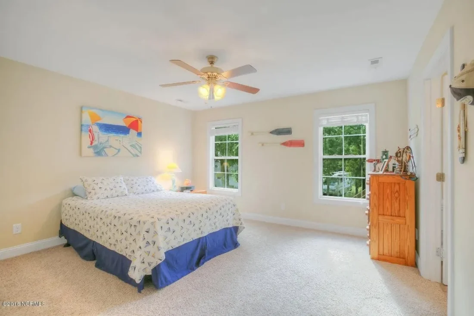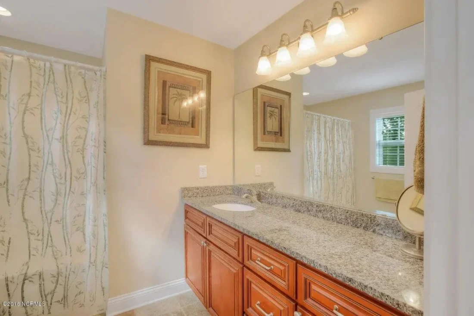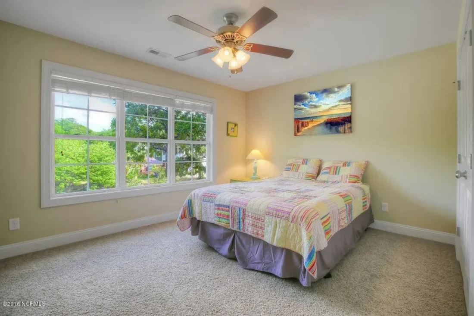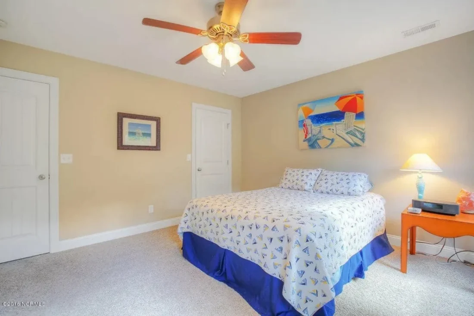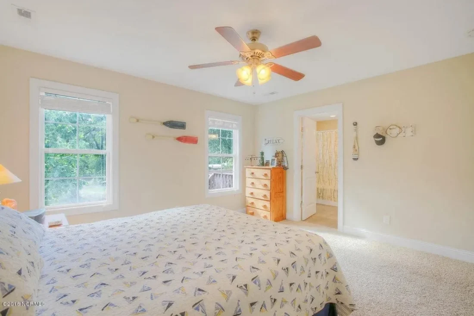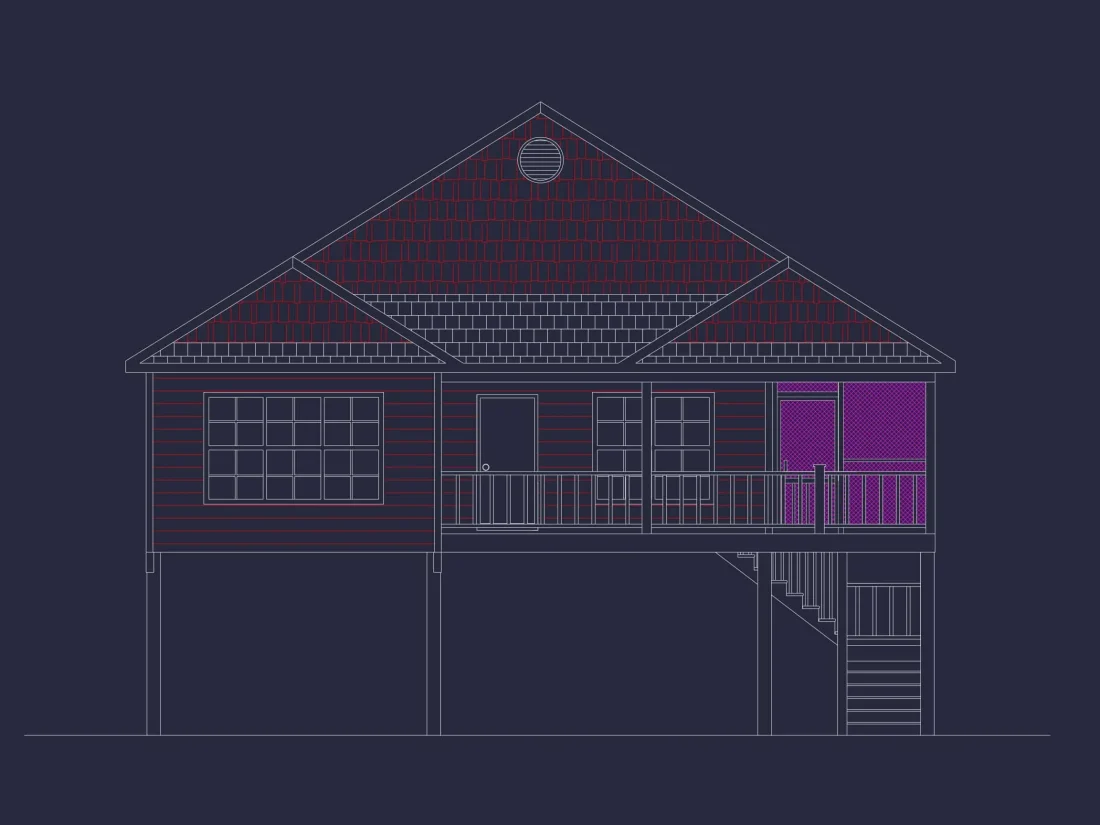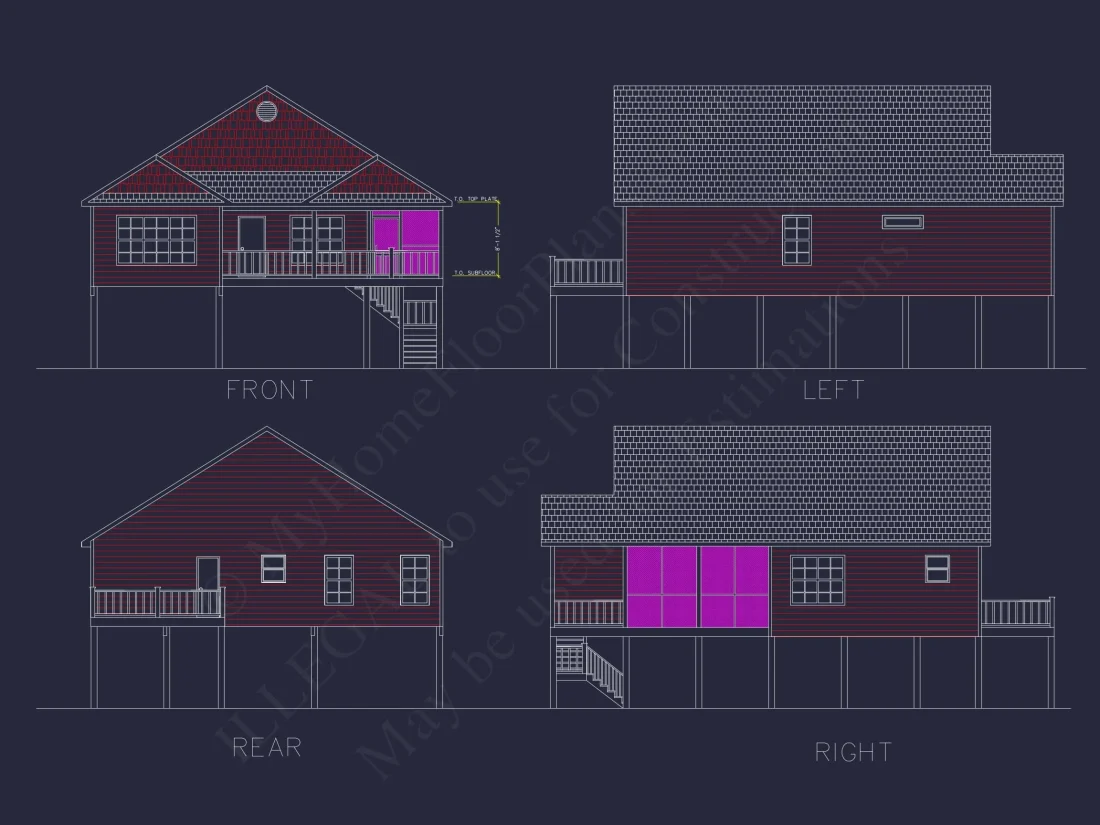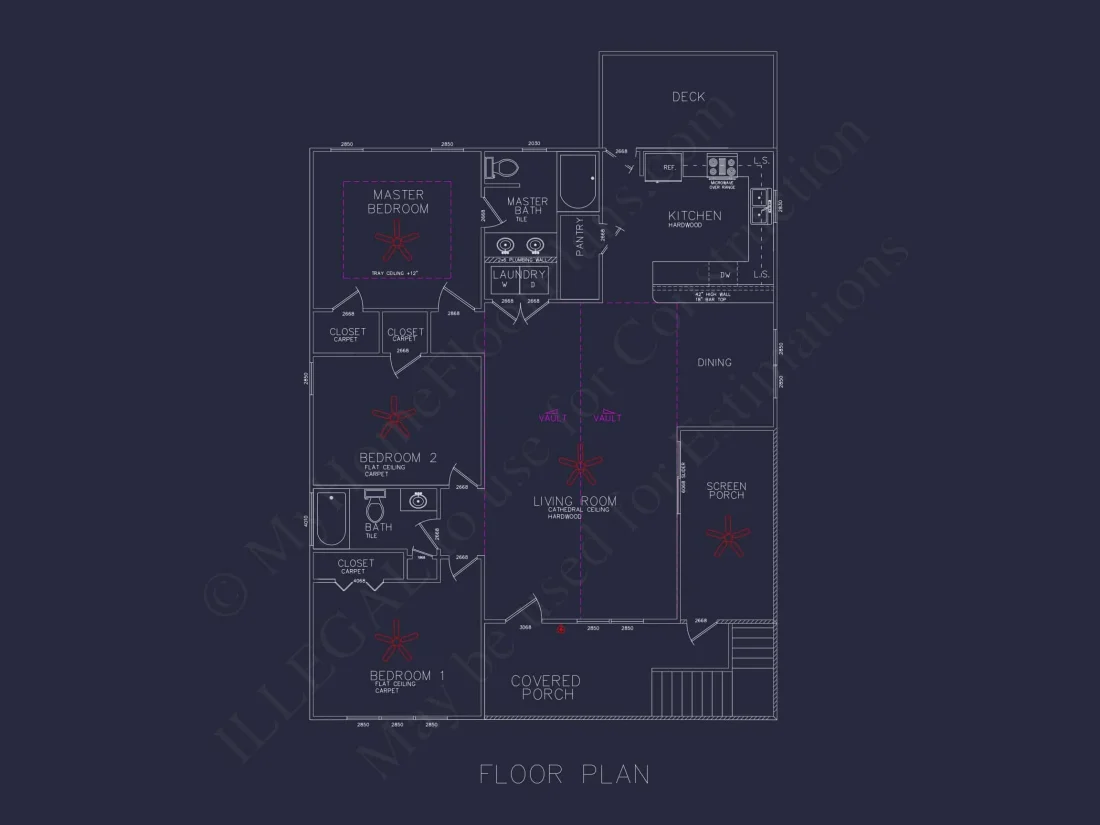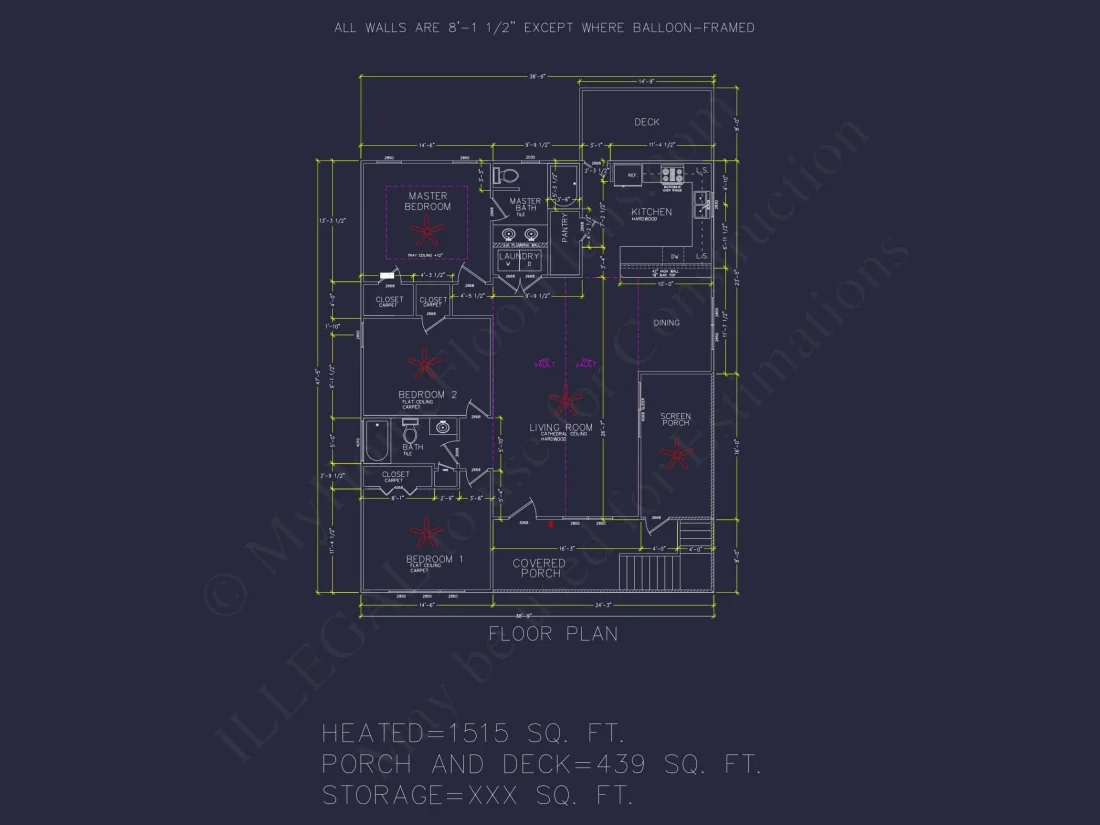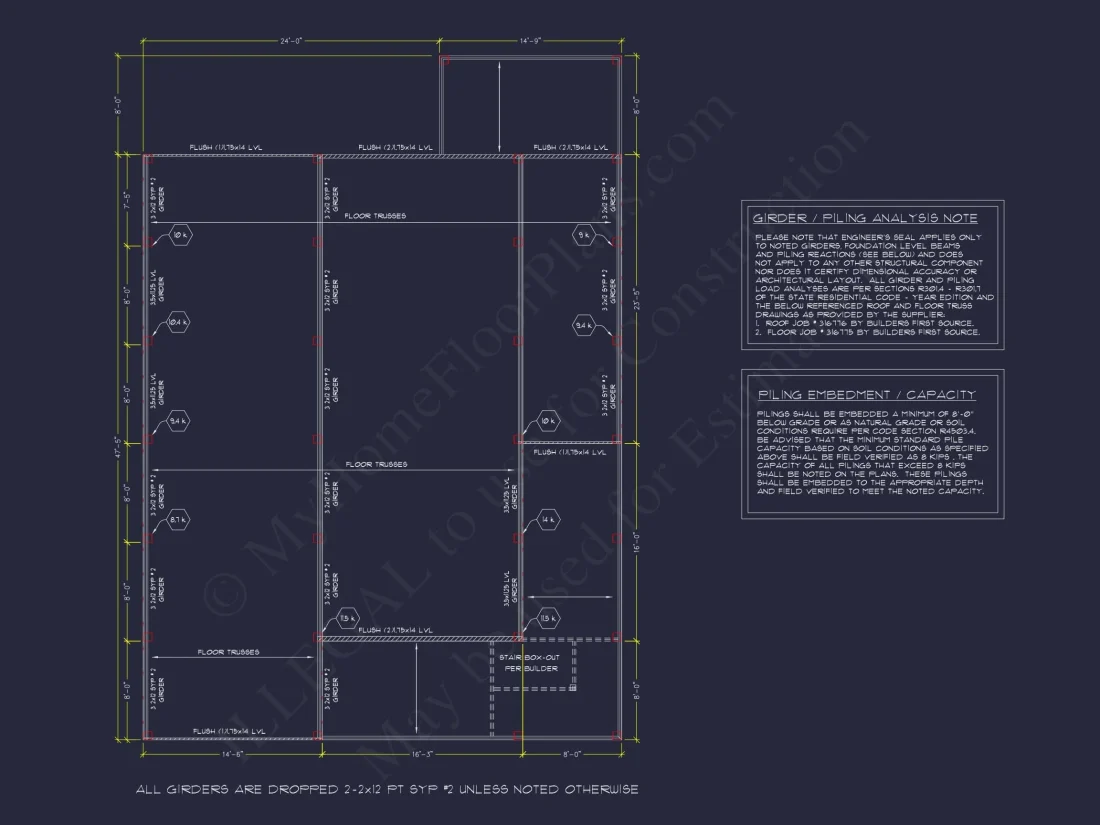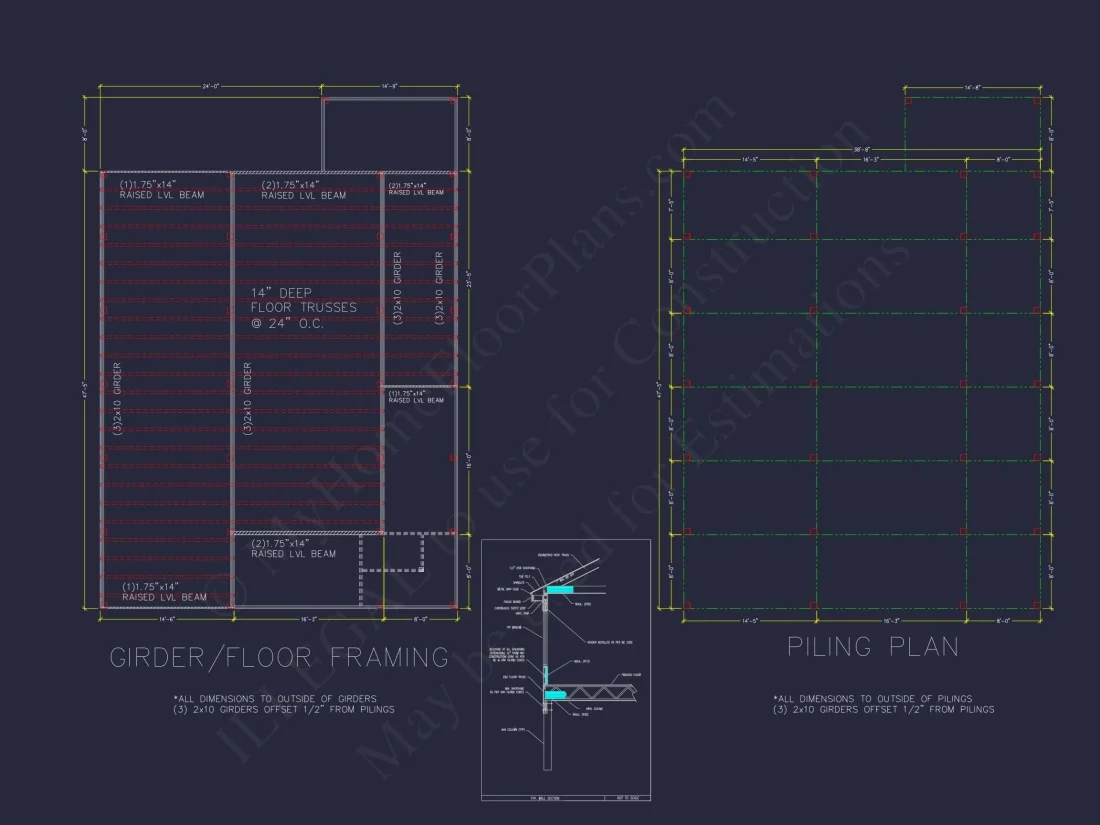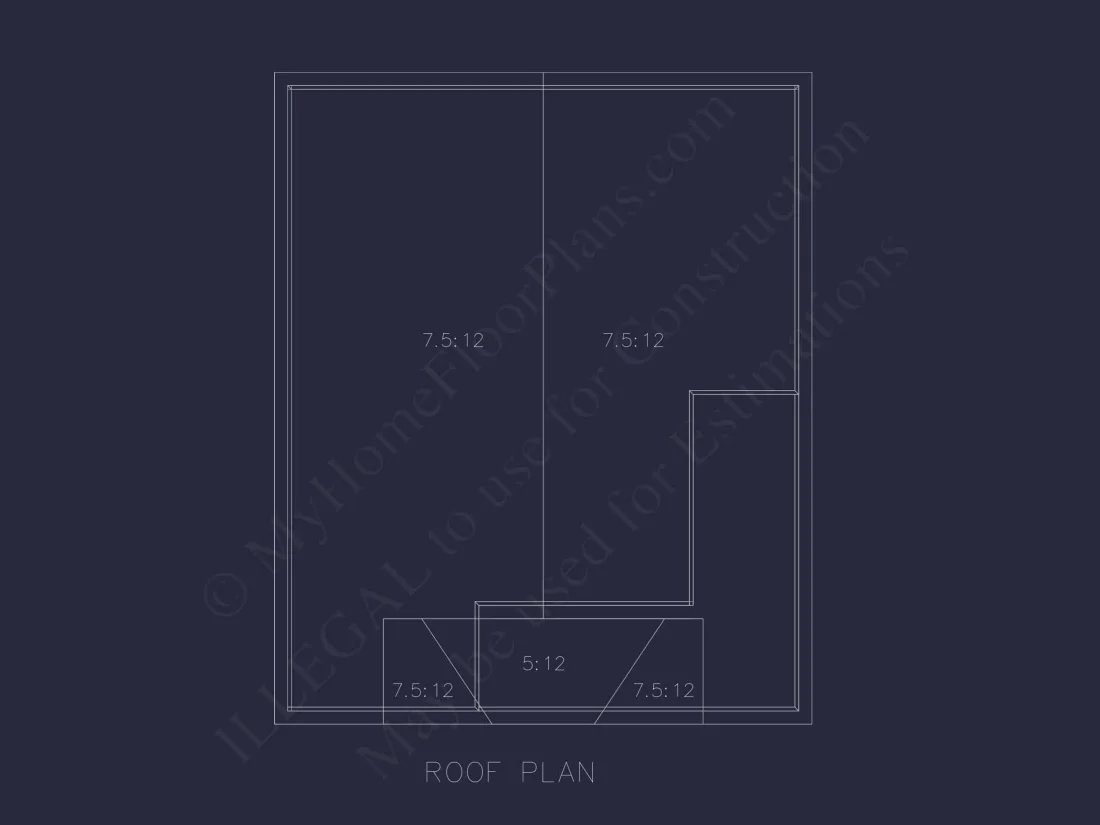9-1693 HOUSE PLAN -Beach House Plan – 3-Bed, 2-Bath, 1,582 SF
Beach House, Coastal, Raised Coastal / Stilt Home house plan with lap siding exterior • 3 bed • 2 bath • 1,582 SF. Elevated foundation, large covered porch, open-concept living. Includes CAD+PDF + unlimited build license.
Original price was: $1,656.45.$1,134.99Current price is: $1,134.99.
999 in stock
* Please verify all details with the actual plan, as the plan takes precedence over the information shown below.
| Width | 38'-8" |
|---|---|
| Depth | 47'-5" |
| Htd SF | |
| Bedrooms | |
| Bathrooms | |
| # of Floors | |
| # Garage Bays | |
| Architectural Styles | |
| Indoor Features | |
| Outdoor Features | |
| Bed and Bath Features | Bedrooms on First Floor, Owner's Suite on First Floor, Split Bedrooms, Walk-in Closet |
| Kitchen Features | |
| Condition | New |
| Garage Features | |
| Ceiling Features | |
| Structure Type | |
| Exterior Material |
Scott Gibson – July 31, 2025
Insulation values exceed code, so energy auditor signed off without extra modeling.
8 FT+ Ceilings | Affordable | Beach | Bedrooms on First and Second Floors | Bedrooms on the First Floor | Carport/Porte-cochère | Coastal | Covered Front Porch | First-Floor Bedrooms | Living Room | Medium | Open Floor Plan Designs | Owner’s Suite on Second Floor | Owner’s Suite on the First Floor | Screened Porches | Sloped Lot | Split Bedroom | Tray Ceilings | Vaulted Ceiling | Walk-in Closet | Walk-in Pantry
Elevated Coastal Home Plan Designed for Shoreline Living
A 1,582 sq. ft. coastal beach home crafted for durability, natural airflow, and breezy outdoor living—perfect for waterfront or flood-zone locations.
This elevated coastal house plan blends classic Beach House architecture with modern coastal performance. The raised foundation enhances safety and captures ocean breezes while creating shaded, usable space below. Featuring resilient materials, clean lines, and warm natural wood accents, this design balances beauty and practicality for long-term coastal living.
Architectural Style Overview
This home draws from timeless shoreline architecture known for light-filled spaces, elevated structures, and breezy outdoor connections:
- Primary Style(s): Beach House, Coastal
- Secondary Style(s): Raised Coastal / Stilt Home
- Exterior Materials: Horizontal lap siding, natural wood railings, raised wood-post construction
Exterior Design & Materials
The exterior is defined by soft blue lap siding paired with stained wood railings and structural posts. These materials evoke classic coastal charm while performing well in humid, salt-heavy environments. The elevated stilt foundation provides essential storm-surge protection and creates an airy architectural presence. Wide eaves, triangular gable accents, and symmetrical windows introduce both visual rhythm and timeless charm.
Main Floor Living Experience
Designed for relaxed coastal lifestyles, the upper level maximizes natural light and views, while the open layout supports both year-round living and short-term vacation stays.
Open Living, Kitchen & Dining
- Bright, open-concept layout ideal for entertaining and everyday comfort
- Abundant windows for coastal breezes and sunlit interiors
- Direct access to a large covered porch for outdoor dining and lounging
- Efficient, intuitive kitchen flow perfect for families and guests
Bedrooms & Bathrooms
- 3 well-sized bedrooms offering quiet rest zones
- 2 full baths with accessible, efficient layouts
- Owner’s suite positioned for privacy and optimal ventilation
Outdoor Living Features
This coastal home excels in blending interior and exterior living—an essential quality for beach properties:
- Wide covered porch ideal for sunrise coffee or evening conversations
- Raised construction protects the living space and expands usable covered area below
- Shaded carport or recreation zone beneath the elevated structure
Performance Advantages of Elevated Coastal Construction
Homes in coastal regions must strike a balance between beauty and structural resilience. Elevated design provides the best of both:
- Improved storm protection in flood and wind zones
- Reduced moisture exposure and easier long-term maintenance
- Better airflow under and around the home, reducing humidity-related wear
- Enhanced views and curb appeal due to elevated stance
Lap siding ensures durability against salt air, while natural wood accents bring warmth and authenticity. This balance of performance and style makes the home both enduring and visually inviting.
Included with Every Plan Purchase
- CAD + PDF Construction Drawings for builders, architects, and engineers
- Unlimited Build License—construct as many times as needed
- Engineering Included for structural reliability
- Free Foundation Plan Modifications (slab, crawlspace, basement options)
- Affordable Customizations with savings up to 50%
- View plan sheets before purchasing
Benefits for Homeowners, Builders & Investors
- Standout appeal in vacation rental markets
- Perfect fit for narrow coastal lots
- Low-maintenance materials suited for salt and humidity
- Large carport doubles as storage, workshop, or recreational space
Related Design Collections
Frequently Asked Questions
Is this ideal for hurricane or high-wind zones?
Yes. The elevated structure and engineered framing improve performance in coastal environments.
Can the porch be screened or expanded?
Yes—our modification team can enlarge, enclose, or redesign the porch to suit your needs.
Do plans come with engineering?
Yes. Structural engineering is included with every plan purchase.
Can I preview the full construction drawings?
Absolutely—you can review all sheets using our plan preview tool before purchasing.
Learn More About Coastal Architecture
Discover elevated design strategies in this detailed article from ArchDaily.
Get Started
Questions or modification requests? Contact support@myhomefloorplans.com anytime. Your dream coastal home starts with a plan built for shoreline living.
This elevated coastal home merges durability, style, and breezy comfort—perfect for beachfront and Low Country environments.
9-1693 HOUSE PLAN -Beach House Plan – 3-Bed, 2-Bath, 1,582 SF
- BOTH a PDF and CAD file (sent to the email provided/a copy of the downloadable files will be in your account here)
- PDF – Easily printable at any local print shop
- CAD Files – Delivered in AutoCAD format. Required for structural engineering and very helpful for modifications.
- Structural Engineering – Included with every plan unless not shown in the product images. Very helpful and reduces engineering time dramatically for any state. *All plans must be approved by engineer licensed in state of build*
Disclaimer
Verify dimensions, square footage, and description against product images before purchase. Currently, most attributes were extracted with AI and have not been manually reviewed.
My Home Floor Plans, Inc. does not assume liability for any deviations in the plans. All information must be confirmed by your contractor prior to construction. Dimensions govern over scale.



