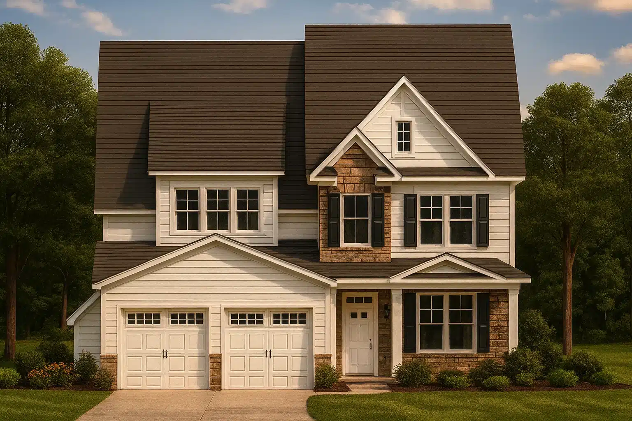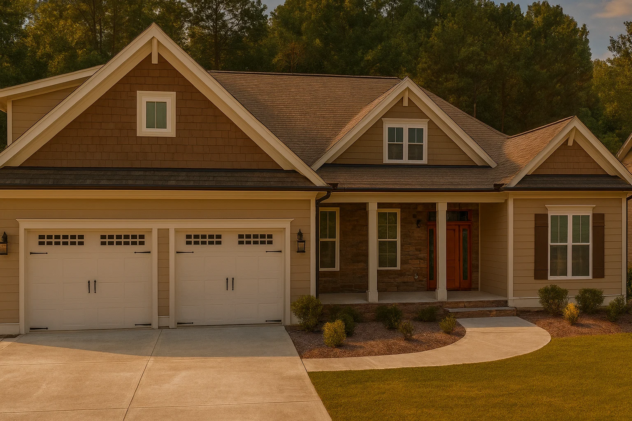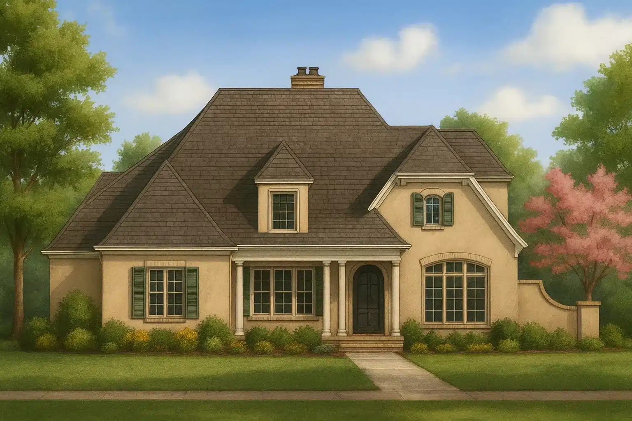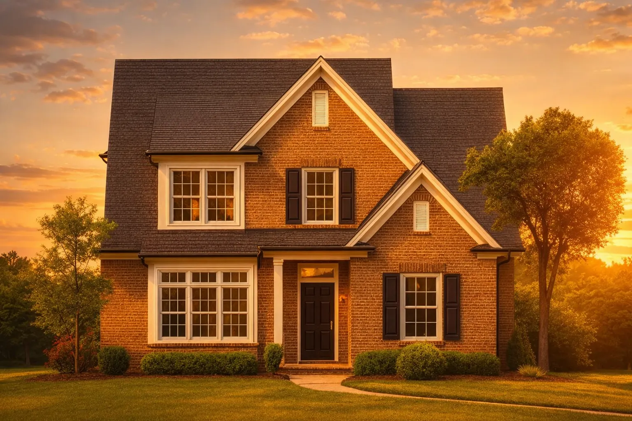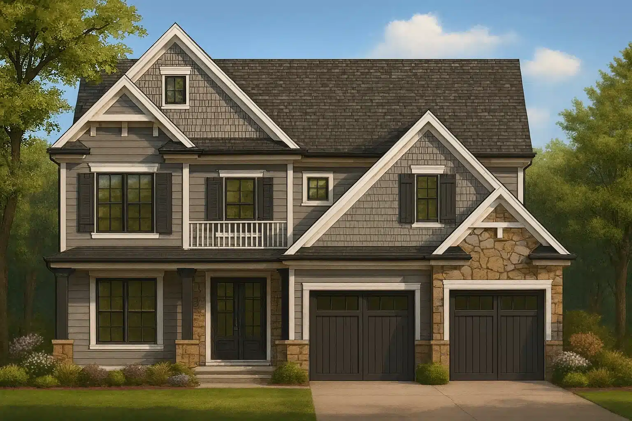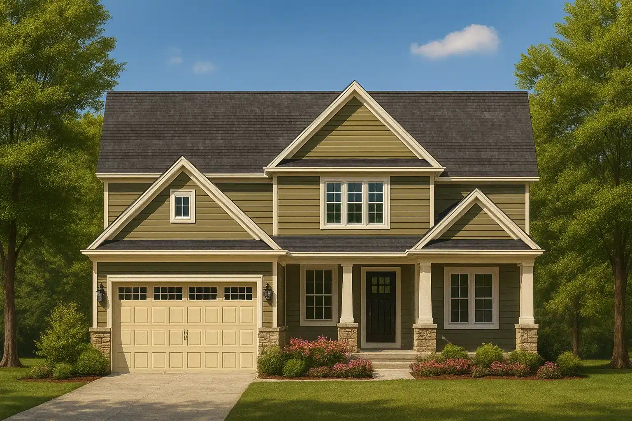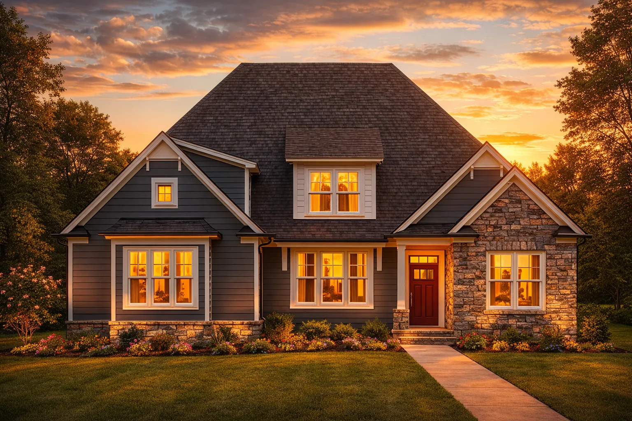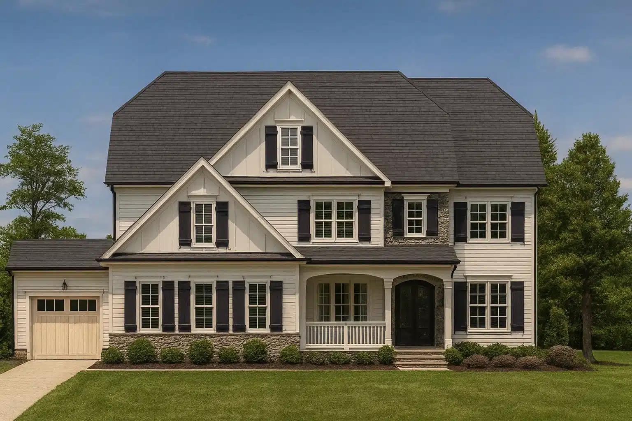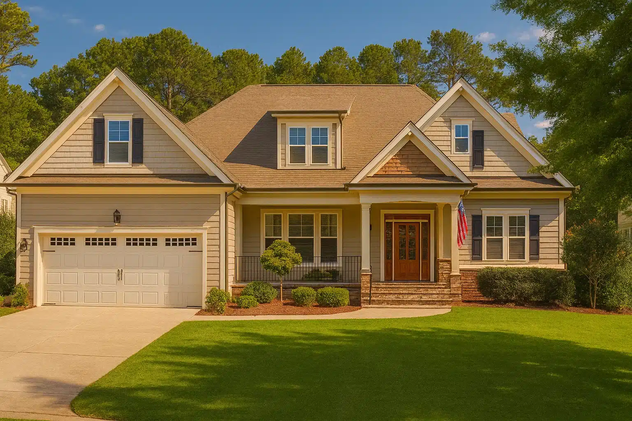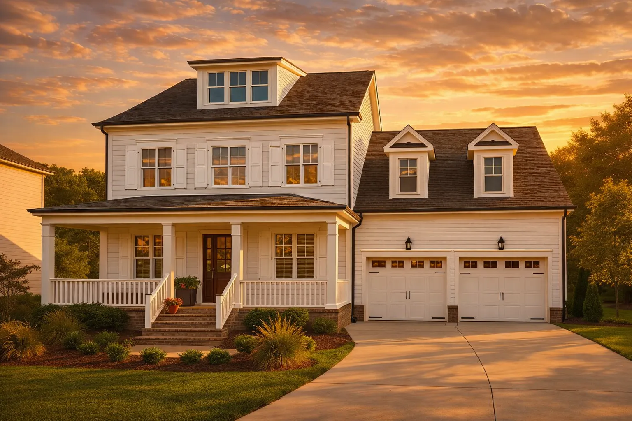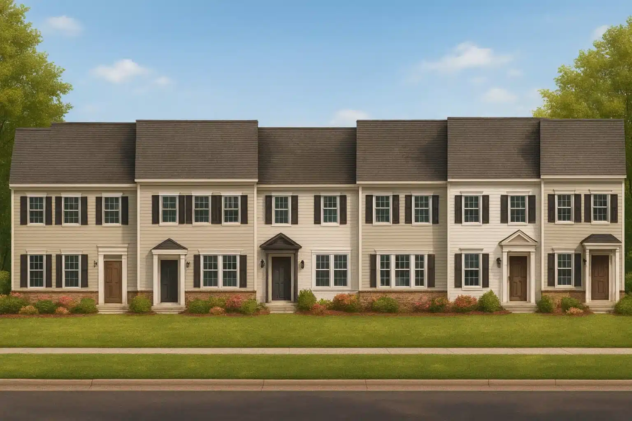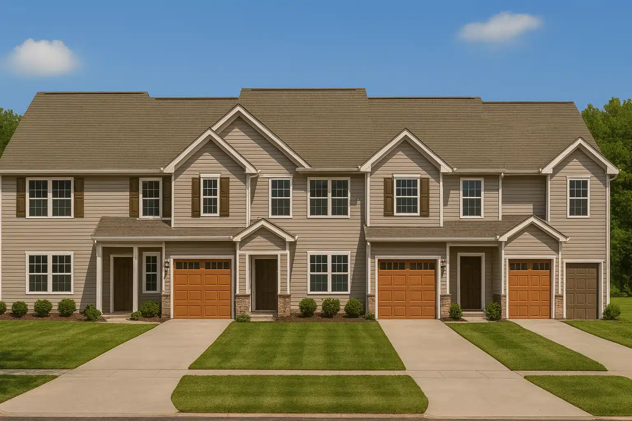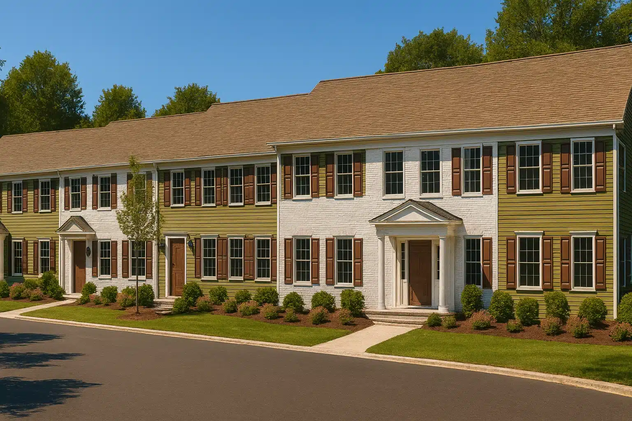House Plans on Sale – 1000’s of Discounted Designs with Full CAD & PDF Sets
Save With Customizable Floor Plans with Structural Engineering, Free Modifications & Unlimited Builds
Find Your Dream house

Why Our House Plans on Sale Offer the Best Value
We’re not just offering markdowns—we’re providing architect-designed, engineered house plans that are ready to build. Here’s why our discounted house plans outperform others:
- Unlimited Build License: Build as many times as you like, no restrictions.
- Free Foundation Customization: Slab, crawlspace, or basement—your choice, no extra fees.
- Engineered Plans Included: Structural CAD and PDFs stamped for permit-ready use.
- Post-2008 Designs: All house plans are modern and code-compliant.
- Instant Download: Purchase and get access to your plans immediately.
- Preview Every Sheet: Know exactly what’s included before you buy.
These advantages apply to every plan—whether it’s full price or one of our house plans on sale. Our mission is simple: make professionally designed homes accessible and affordable for everyone.
Top Categories for Discounted House Plans
Explore our featured sale categories below to find the ideal match for your style and budget:
- Affordable House Plans – Get more for less with designs under $1500.
- Farmhouse House Plans – Rustic charm meets open-concept living.
- Modern House Plans – Sleek, stylish homes for contemporary living.
- Garage Plans with Storage – Save on detached garages and workshops.
- Dual Suite House Plans – Perfect for multi-gen living and resale value.
- Narrow Lot House Plans – Smart solutions for compact lots.
Who Benefits from Our House Plan Sales?
These sale plans are ideal for:
- Budget-conscious homeowners looking to build affordably
- Builders and developers purchasing multiple plans
- DIYers needing permit-ready plans without extra engineering fees
- First-time buyers seeking a flexible, customizable option
Current Featured Deals
Some of our most popular and best-selling plans are now featured at special prices:
- 3-Bedroom Plans from $899
- Garage with Living Space under $950
- Tandem Garage Home Plans at 20% off
- Small House Plans under 2000 sq. ft. starting at $799
All come with CAD files, unlimited builds, and the ability to preview each design before purchase.
How to Spot a True House Plan Sale
Here’s how to distinguish our sale offers from “fake discounts” elsewhere:
- All Sheets Shown: We let you view every sheet—no surprises post-purchase.
- Free Modifications: Unlike others, we don’t nickel-and-dime for foundation changes.
- Modern Engineering: No outdated, pre-2000 blueprints here.
- No Licensing Limits: Other sites charge per build—ours are unlimited.
Want more transparency on plan features? Read our full article on what’s included in your house plan purchase.
Explore Additional Home Styles
Want to see more? Browse by style and find additional discounts across these collections:
Tips to Save Even More
- Use the preview tool to find exactly what’s included
- Leverage our modification services to avoid costly post-purchase changes
- Check out foundation change options to match your lot
- Build smarter with our cost-to-build estimator
Real Savings. Real Engineering. Real Homes.
We’re not just putting a red “sale” tag on outdated plans. Every design on our sale page is built after 2008, includes full CAD blueprints, and comes with support from a licensed structural engineer. Want to see how we compare? This third-party guide from NAHB explains why modern engineered plans save time and money during permitting.
Start Your Dream House Project for Less
If you’ve been waiting for the right time to start building—this is it. Our house plans on sale make it easier than ever to save without sacrificing design or functionality.
Explore now: Browse House Plans on Sale and find your perfect match.
Your Next Steps
- View all sale plans and preview every page
- Contact our design team for free help choosing
- Customize your layout with modifications
- Build confidently with included CAD and structural drawings
Need help or have a question? Contact us at support@myhomefloorplans.com.
Frequently Asked Questions About House Plans on Sale
What’s included with house plans on sale?
All sale plans include CAD and PDF files, structural engineering, and an unlimited-build license. View every sheet before you buy here: House Plans on Sale
Are the discounted plans older designs?
No. Every plan in our sale section was created after 2008 and has been built at least once, ensuring modern codes and proven livability.
Can I still make modifications to a sale plan?
Absolutely! All plans can be customized, and foundation changes are free. Learn more here: Modification Services
Are these plans permit-ready?
Yes. They include stamped structural CAD files and are accepted in most U.S. building departments.
How long do I have access to the files?
Forever. All purchases include lifetime access to your CAD and PDF files.
Ready to find your perfect plan? Browse our House Plans on Sale and start building smarter today.



