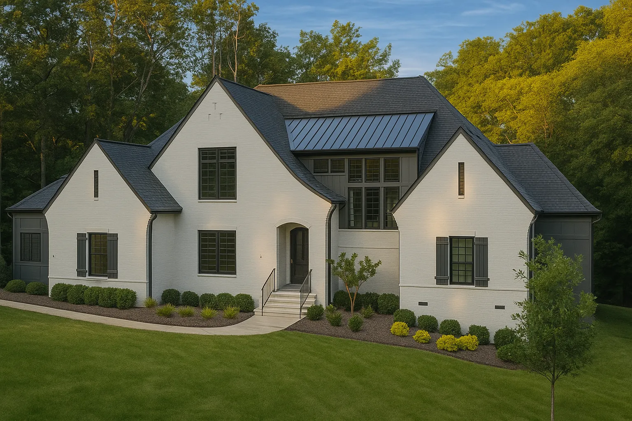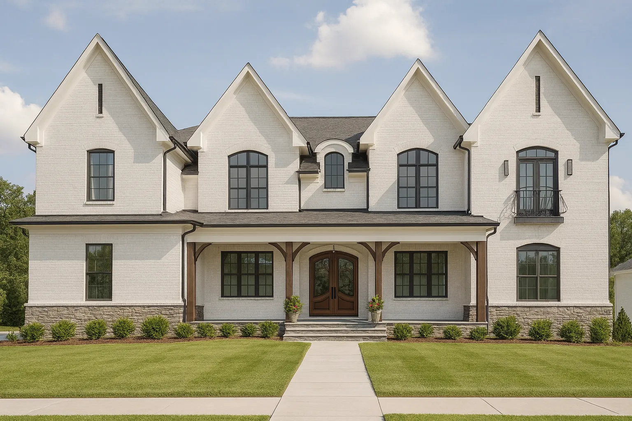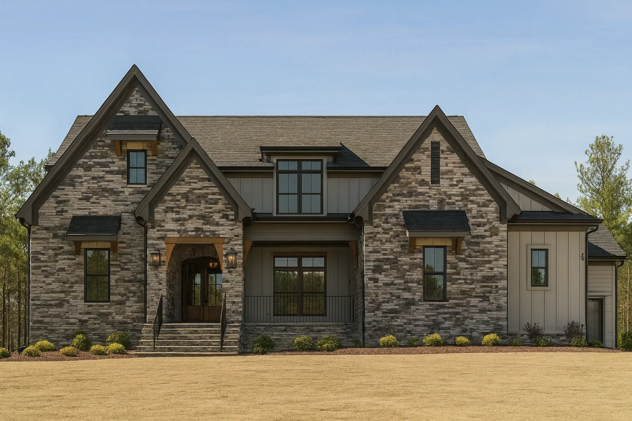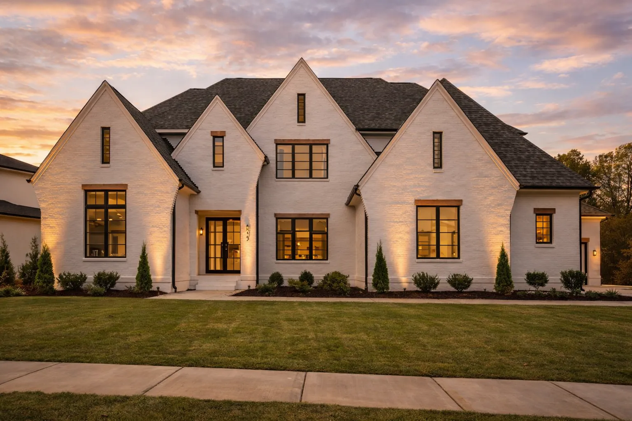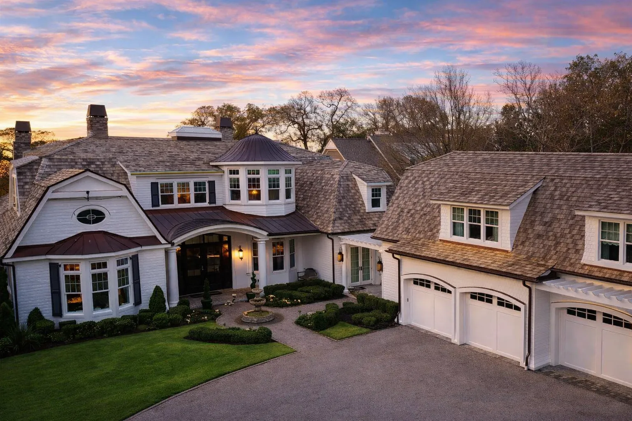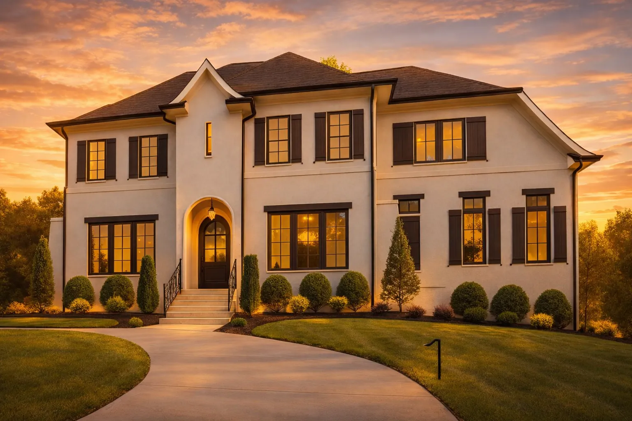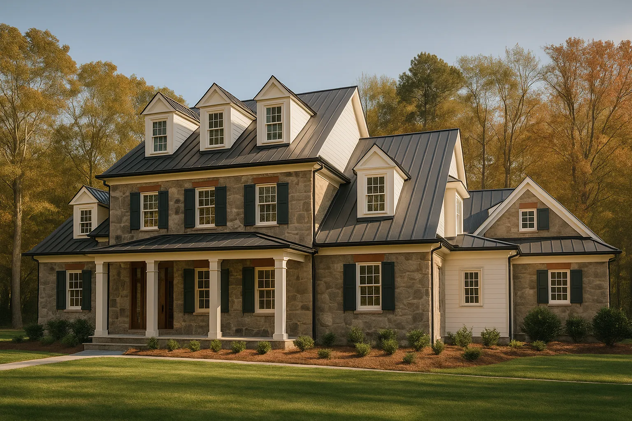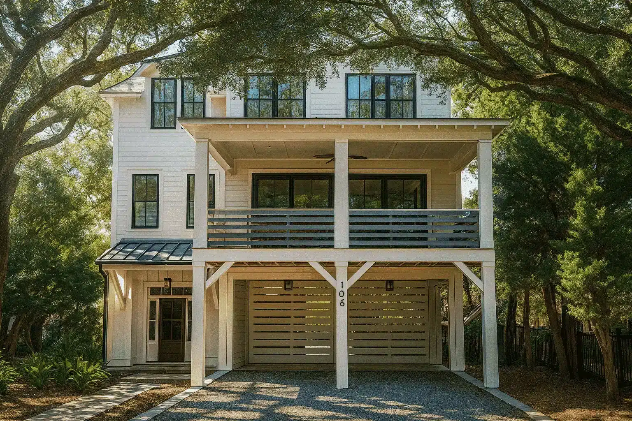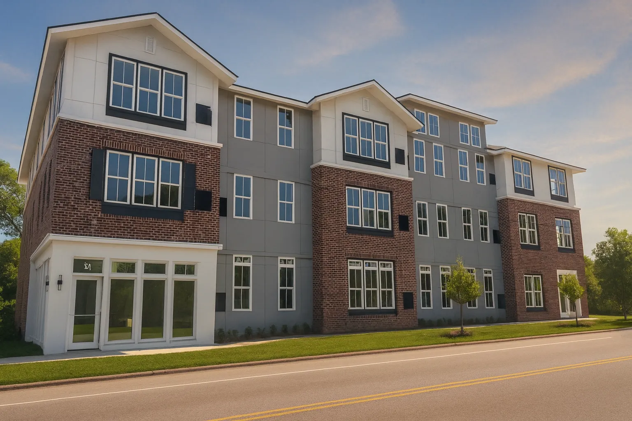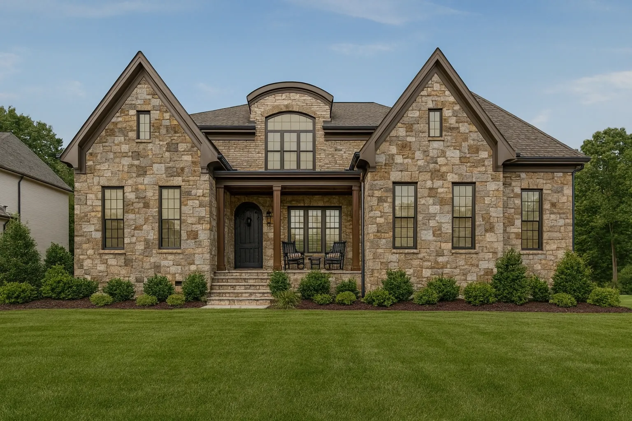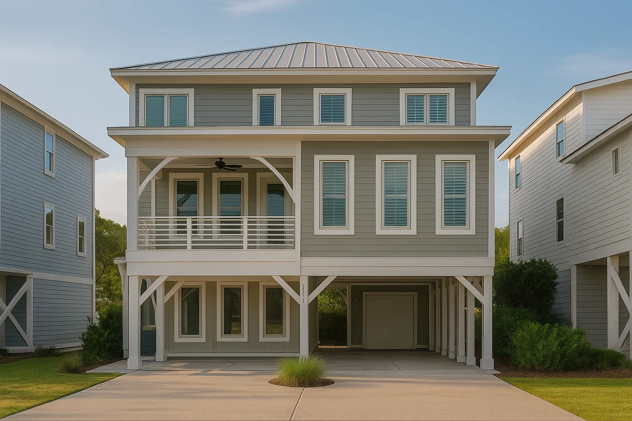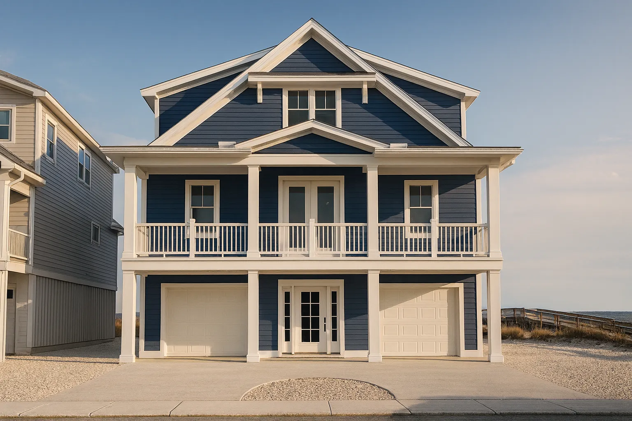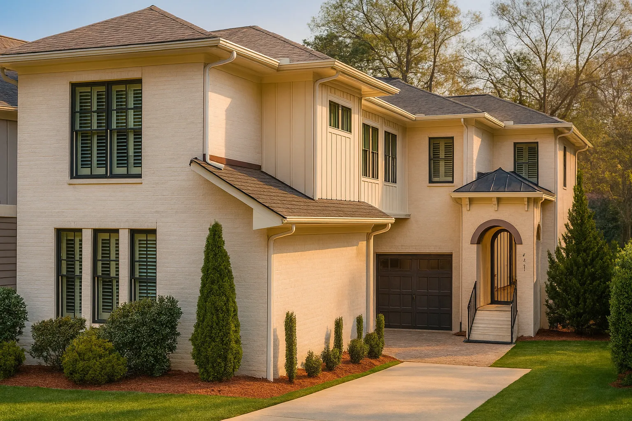House Plans with Pools – Explore 1000’s of Luxury Designs for Outdoor Living
The Benefits of Choosing a House Plan That Includes a Private Pool
Find Your Dream house
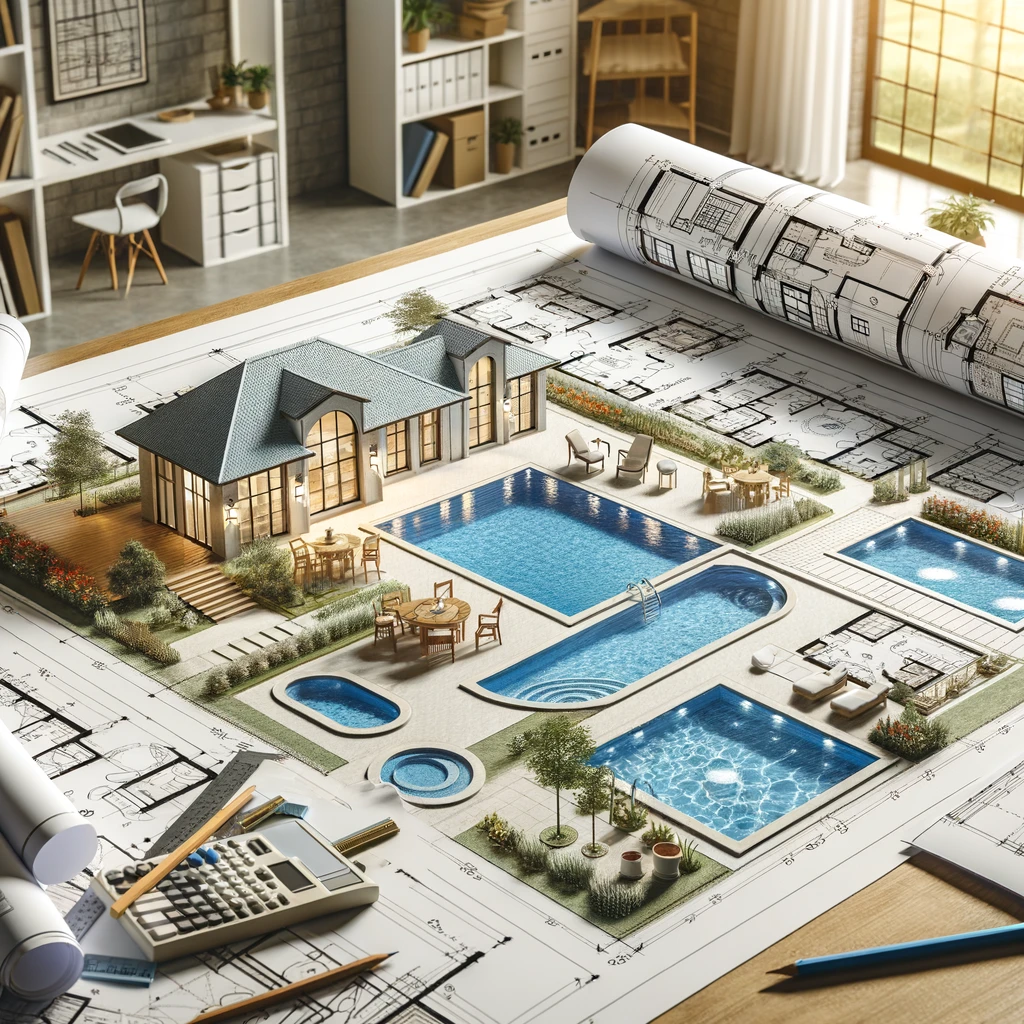
This guide explores the benefits of pool-inclusive layouts, key design considerations, architectural styles, and the most popular floor plan features. From compact retreats to luxury estates, we’ll help you find the perfect house plan with a pool that suits your space, budget, and lifestyle.
Why Choose House Plans with Pools?
- Enhanced outdoor living: Pools are ideal for relaxation, entertaining, and exercise, extending your livable space year-round.
- Increased resale value: Properties with pools often command higher prices, especially in warmer regions.
- Resort-style ambiance: Enjoy the vacation vibe from the comfort of your own backyard.
- Design integration: Today’s house plans seamlessly connect indoor and outdoor environments with sliding glass walls, patios, and poolside decks.
Popular Architectural Styles Featuring Pools
Many architectural styles pair naturally with a pool-centric layout. Here are some customer favorites from our expansive collection:
- Modern House Plans – Sleek lines, open-concept living, and seamless indoor-outdoor transitions make pools an ideal match.
- Mediterranean House Plans – Tile roofs, stucco walls, and lush courtyards frame elegant pool settings.
- Luxury House Plans – Pools become centerpieces in estate-style living, with features like spas, fountains, and infinity edges.
- Coastal House Plans – Enjoy the beach lifestyle with a private pool just steps away from the surf.
- Courtyard House Plans – Pools can be tucked into a central courtyard, perfect for privacy and charm.
Key Features in House Plans with Pools
What sets these designs apart? Here are some features you’ll frequently find in House Plans with Pools on our site:
- Covered patios and lanais – Ideal for shade, dining, and protection from the elements.
- Outdoor kitchens and grilling decks – Entertain by the pool with ease.
- Pool bathrooms – Convenient access without tracking water indoors.
- Walkout basements – Seamless connection between poolside patios and lower living spaces.
- Integrated spa tubs – Built into the pool or positioned nearby for relaxation.
- Floor-to-ceiling windows – Maximize natural light and views of your pool area.
Finding the Right Layout for Your Lot
Choosing the best house plan with a pool depends heavily on your lot’s size, shape, slope, and climate. Our collection includes:
- Small House Plans with compact pool courtyards or plunge pools for tight lots
- Sloping Lot Plans with walkout basements and infinity pool decks
- Narrow Lot Designs with elongated pool patios or lap pools
- Mansion Plans with multiple pools, spa zones, and terraces
Design Considerations
Here are key elements to consider when planning a house with a pool:
- Orientation: Maximize sunlight for warmth and energy efficiency.
- Privacy: Use landscaping, fences, and architecture to create a peaceful retreat.
- Safety: Add child-proof features like gates, alarms, and slip-resistant surfaces.
- Maintenance: Choose smart filtration systems and accessible layouts for easy upkeep.
Related Collections You’ll Love
- Covered and Outdoor Living Spaces
- House Plans with Lanai
- House Plans with Grill Deck
- House Plans with Terrace
- House Plans with Rear Deck
Why Choose My Home Floor Plans?
Unlike most competitors, every plan on our site includes:
- CAD files + PDF blueprints
- Unlimited-build license
- Free foundation changes
- Full structural engineering
- After-build photos available
- Modification costs less than half the industry average
Browse House Plans with Pools and create your backyard escape today!
Need pool design tips or want to explore landscaping inspiration? Check out Pool Magazine for the latest trends in residential pool design.
Ready to Dive In?
Your dream house with a pool is just a click away. Explore 1000’s of House Plans with Pools and bring luxury, relaxation, and fun right to your doorstep. Every plan is fully customizable, affordable, and backed by our dedicated support team. Let’s make your backyard the best part of your build!
Frequently Asked Questions About House Plans with Pools
Can I customize a pool design in the house plan?
Yes! All our plans are customizable. You can adjust pool size, shape, placement, and add features like spas, fountains, or outdoor kitchens.
Do your house plans include the pool design itself?
Most house plans include the suggested pool placement in the site layout, but the exact pool design is often handled by your local contractor or landscape architect. However, our CAD files allow you to add custom pool details easily.
Are pool plans available for small lots?
Absolutely. We offer many small-lot designs that incorporate plunge pools or narrow lap pools ideal for urban or limited spaces.
Can I include safety features in your pool-ready house plans?
Yes. Our plans can be modified to include gates, alarms, fencing, and slip-resistant materials to meet local pool safety regulations.
What’s included with your house plans?
Every purchase includes full CAD files, PDF blueprints, structural engineering, an unlimited-build license, and free foundation changes—offering unbeatable value and flexibility.



