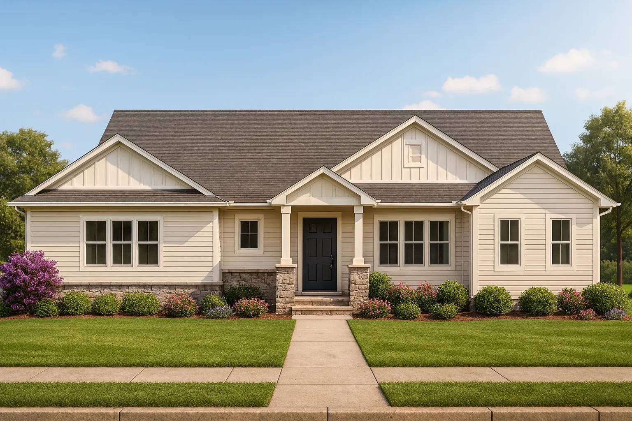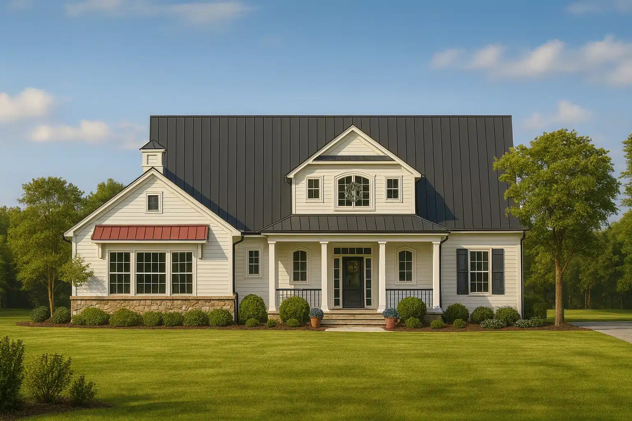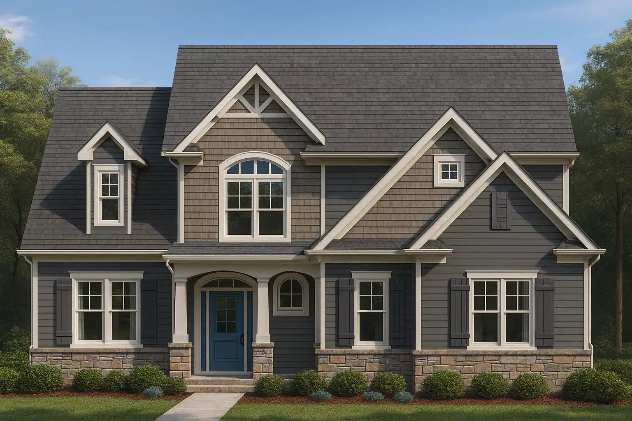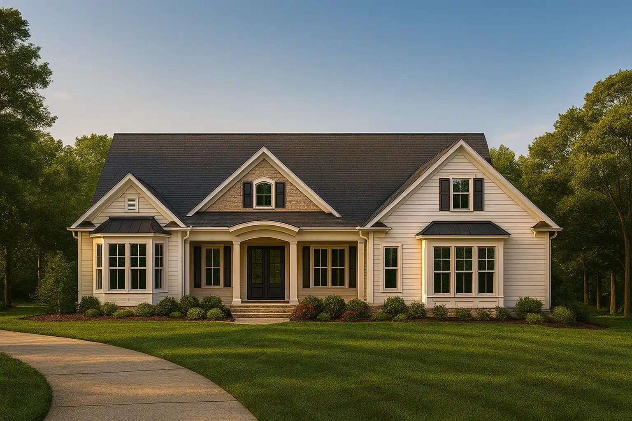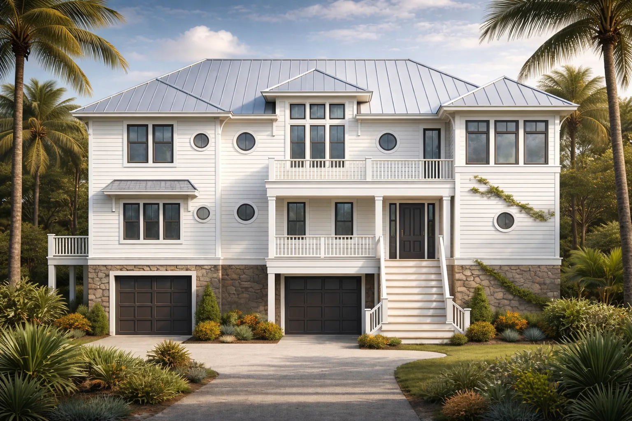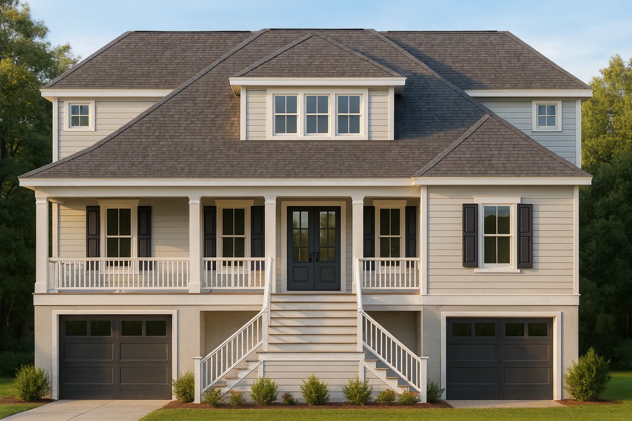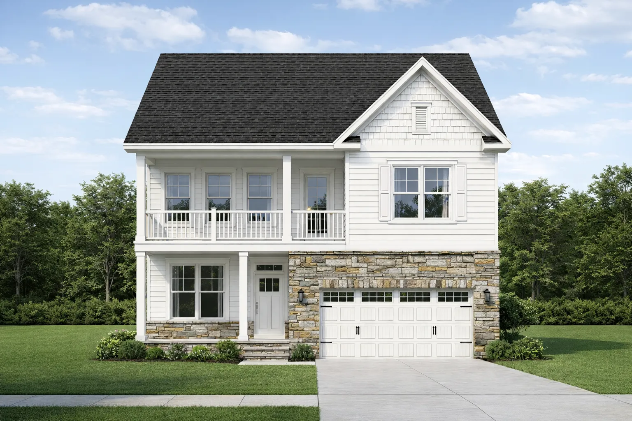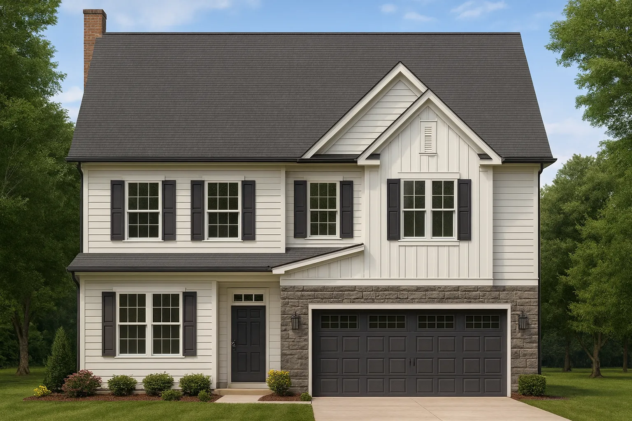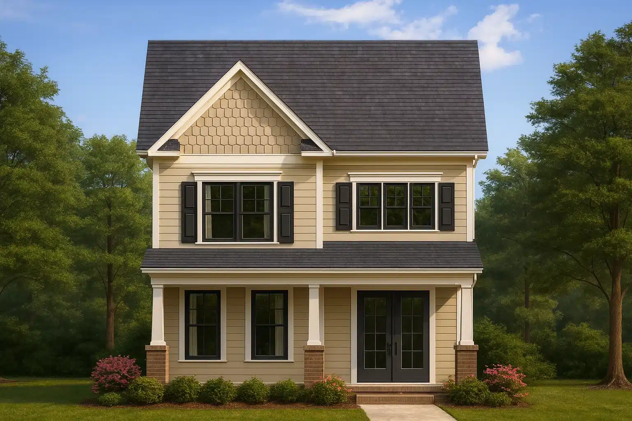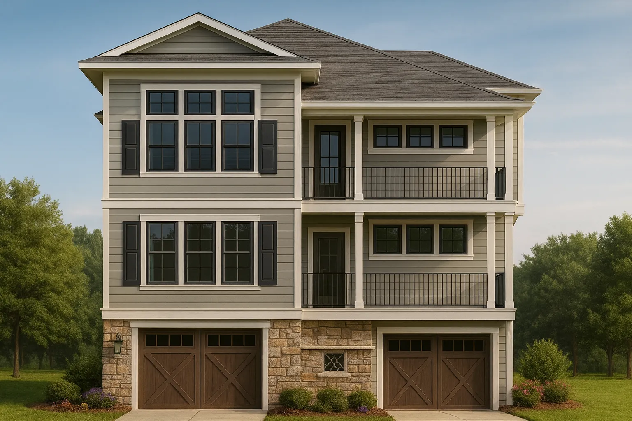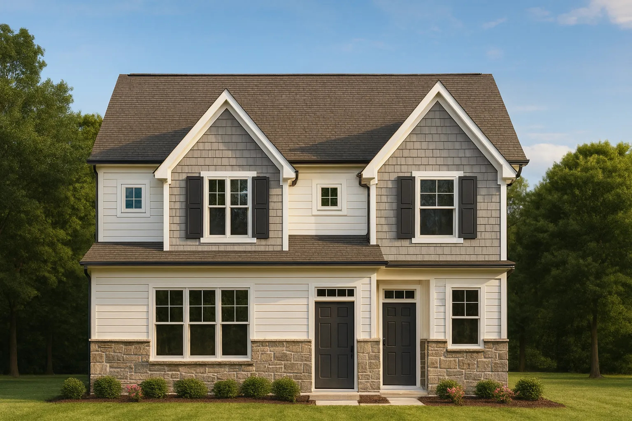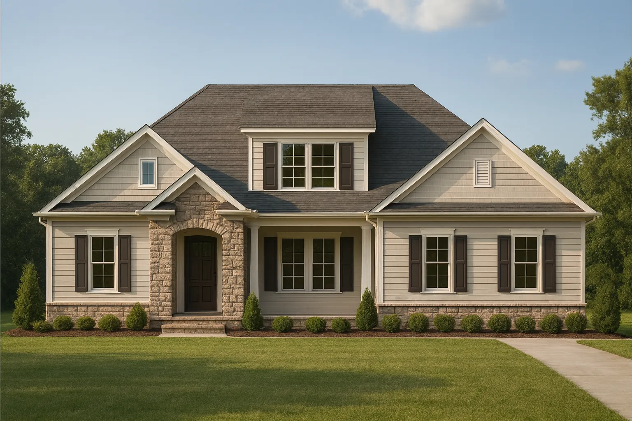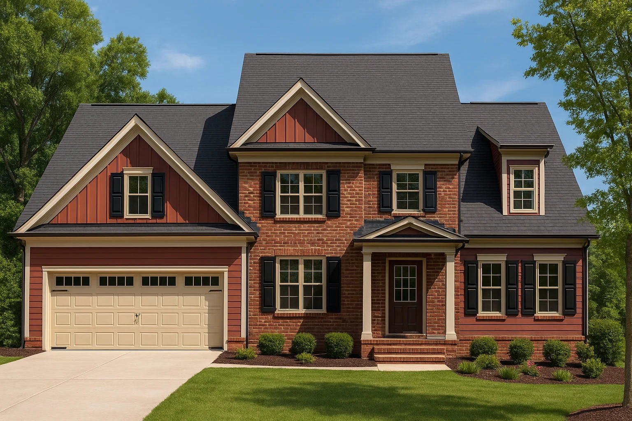House Plans with Screened-In Porch – Discover 1000’s of Breezy, Bug-Free Outdoor Designs
Why Screened-In Porches Are a Favorite Feature in House Plans Nationwide
Find Your Dream house
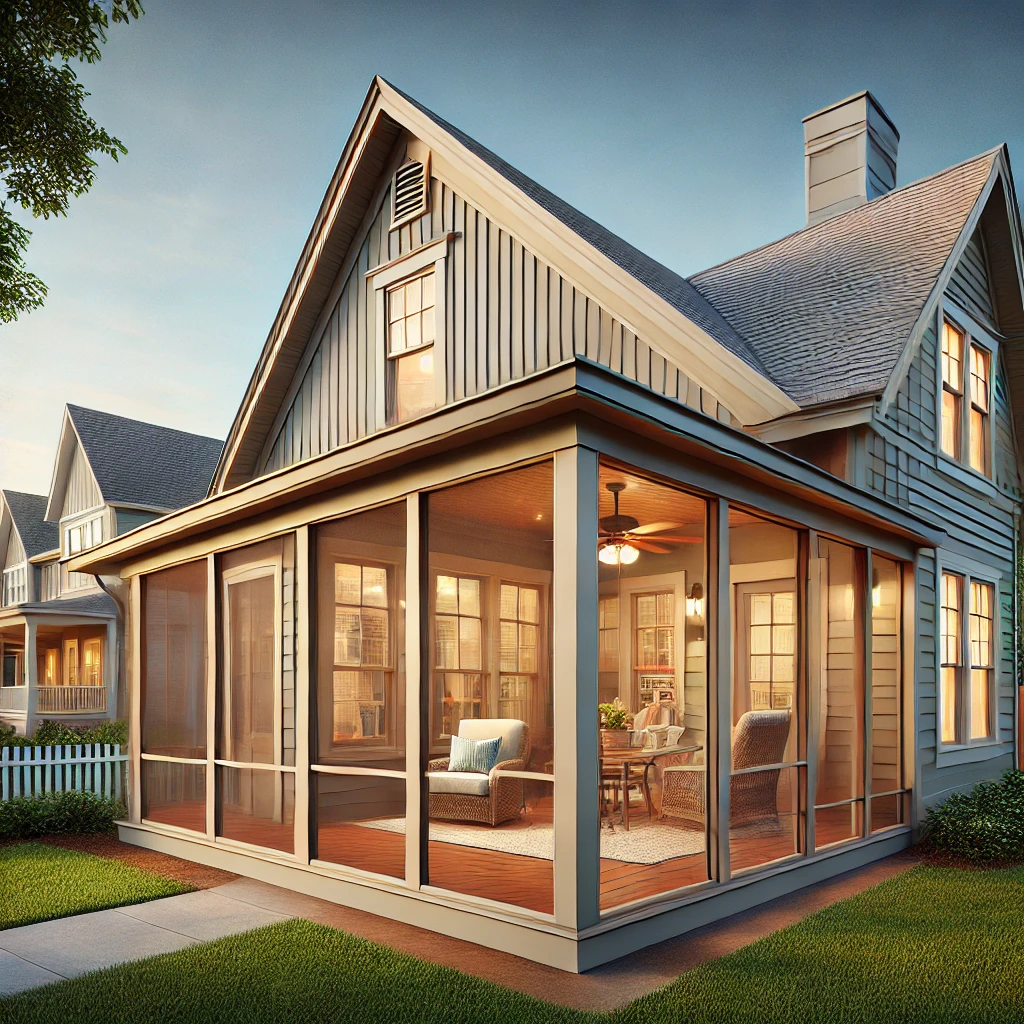
nlike open patios or uncovered decks, screened-in porches provide year-round functionality by shielding you from mosquitoes, pollen, and unpredictable weather. From charming cottages to sprawling Southern estates, our collection of screened porch house plans is as varied as it is inspiring. Every plan includes CAD files, structural engineering, and an unlimited-build license—an unbeatable value in the world of house plan design.
Why Choose a House Plan with a Screened-In Porch?
- Protection from insects: Enjoy the breeze without the bites, no matter the season.
- Year-round usability: Many screened porches are convertible to 3-season rooms.
- Increased home value: Outdoor living spaces are highly sought-after features.
- Seamless indoor-outdoor living: Screened porches are often located off kitchens or great rooms.
- Perfect for Southern, Coastal, or Cottage styles: These designs blend beautifully with nature-focused plans.
Our Unique Advantage
All of our house plans with screened-in porch come with unmatched perks:
- Unlimited build license – Build as many times as you want, anywhere in the U.S.
- Free foundation changes – Slab, crawlspace, or basement, we’ve got you covered.
- Includes CAD files + PDF blueprints – Full design control and local engineering access.
- Structural engineering included – Avoid costly construction errors.
- 100% built-after-2008 designs – No outdated blueprints here!
Popular Styles Featuring Screened-In Porches
Screened-in porches are versatile and can be found across many architectural styles. Here are some of the most popular:
- Farmhouse house plans – Wraparound porches with screened wings for serene outdoor retreats.
- Coastal home plans – Screens offer shade and wind protection in oceanfront climates.
- Cottage designs – Cozy nooks for morning coffee and sunset chats.
- Southern house plans – A regional staple that adds timeless curb appeal.
Functional Benefits of a Screened Porch
Adding a screened-in porch does more than improve your lifestyle—it adds functional value to your house design. Consider these enhancements:
- Connects effortlessly to great rooms, making it a true extension of your interior.
- Can double as an outdoor dining area or morning room.
- Screened rooms offer pet-safe outdoor zones for cats and dogs.
- Serves as a peaceful spot for yoga, reading, or napping in nature.
Explore Related Designs
If you love the idea of screened outdoor spaces, you might also be interested in these related plan collections:
- House plans with porches
- House plans with covered back porch
- Open porch house plans
- Plans with verandas
How to Customize Your Screened Porch
Our design team can help you modify any plan to suit your needs. Want to add skylights, install an outdoor fireplace, or convert the porch to a sunroom? We offer low-cost customizations that are 50% cheaper than competitors—and handled by experts who know your blueprint inside and out.
Ready to Build Your Screened-In Dream?
View every sheet included before you buy, and trust that your plan was designed to be built—not just drawn. Don’t settle for incomplete or outdated house plans. At My Home Floor Plans, we bring your vision to life—beautifully, affordably, and structurally sound.
Need help selecting the right plan? Read our guide to finding your ideal design or contact our expert team today!
Looking for even more porch inspiration? Check out this great article on screened-in porch ideas from Better Homes & Gardens.
Search 1000’s of Screened Porch Floor Plans Now
Start browsing our screened porch house plan collection and find the perfect blueprint for your lifestyle. All plans include CAD + PDF files, full engineering, and unlimited rights to build. Save money, avoid design mistakes, and build with confidence—only at My Home Floor Plans.
FAQs About House Plans with Screened-In Porch
A screened porch has mesh walls for airflow and bug protection, while a sunroom is enclosed with glass for full weather insulation.
URL: https://myhomefloorplans.com/home-plans-with-screened-porch/
Image: {featured_image}
Yes! Many of our designs allow you to upgrade your screened porch into a sunroom with minimal modifications.
URL: https://myhomefloorplans.com/home-plans-with-screened-porch/
Image: {featured_image}
Screened-in porches are typically considered non-heated square footage, but they greatly enhance livability and home appeal.
URL: https://myhomefloorplans.com/home-plans-with-screened-porch/
Image: {featured_image}
Yes! You can find screened porches in farmhouse, ranch, cottage, coastal, and traditional house plans.
URL: https://myhomefloorplans.com/home-plans-with-screened-porch/
Image: {featured_image}
Absolutely! Many of our designs feature optional outdoor or double-sided fireplaces on the screened porch.
URL: https://myhomefloorplans.com/home-plans-with-screened-porch/
Image: {featured_image}
Ready to Build Your Dream Porch?
Explore our full collection of house plans with screened-in porch today and experience bug-free, breezy living with CAD files, engineering, and unlimited build rights included. Questions? Email us at support@myhomefloorplans.com or reach out here.



