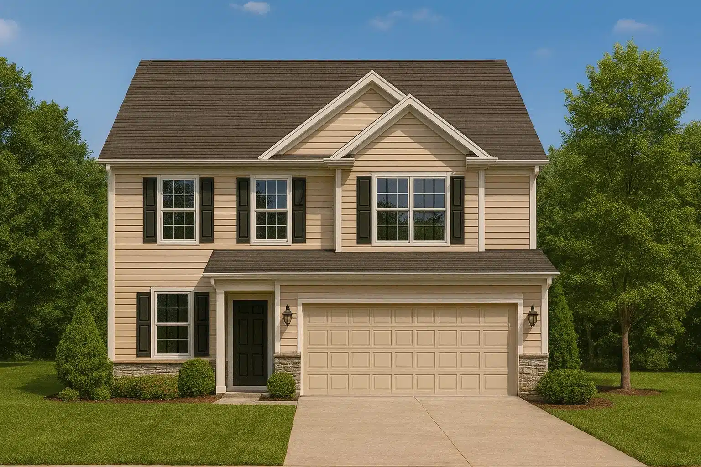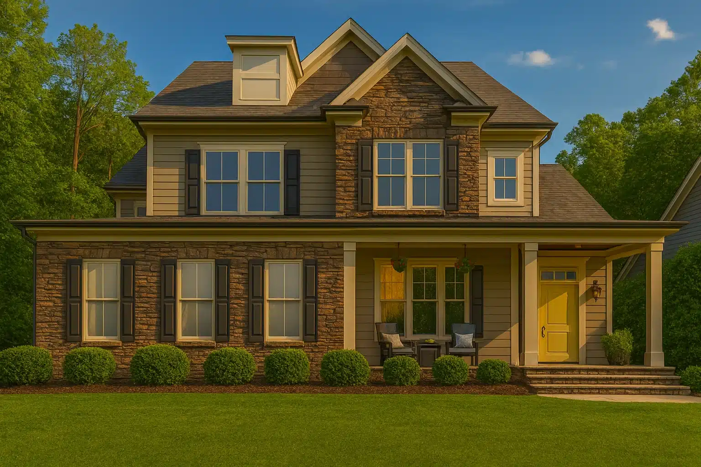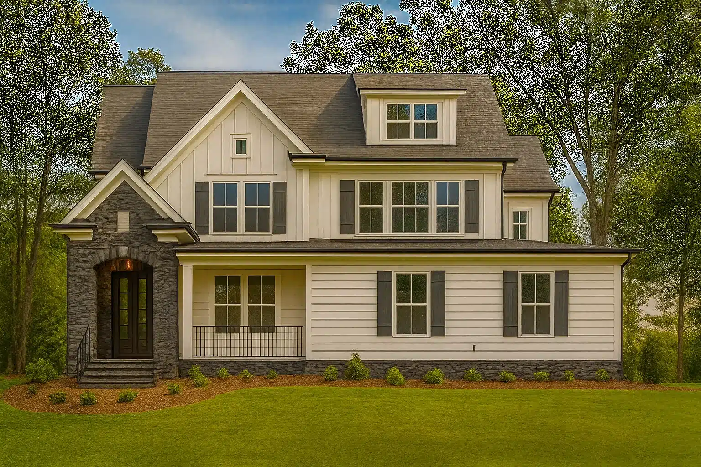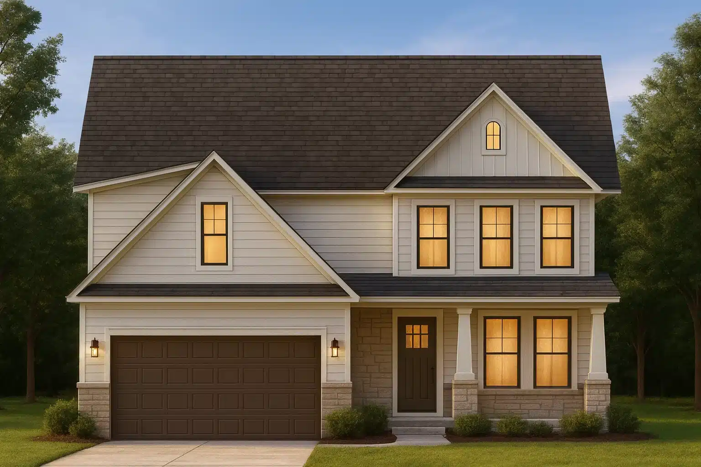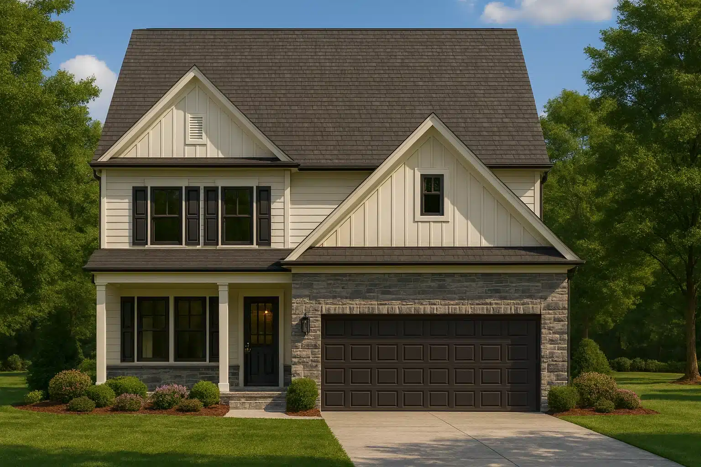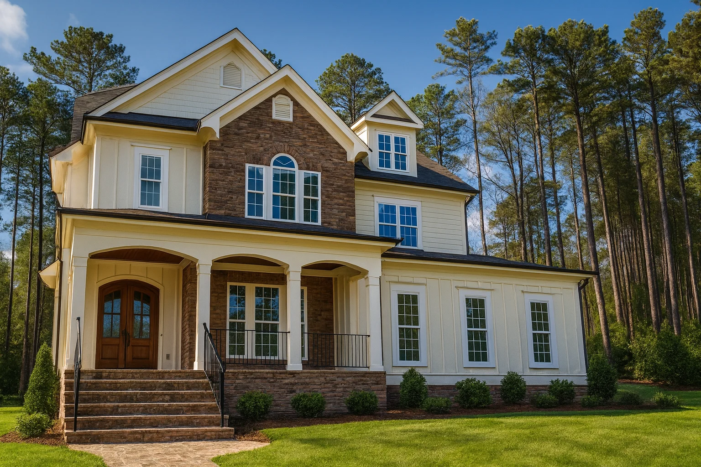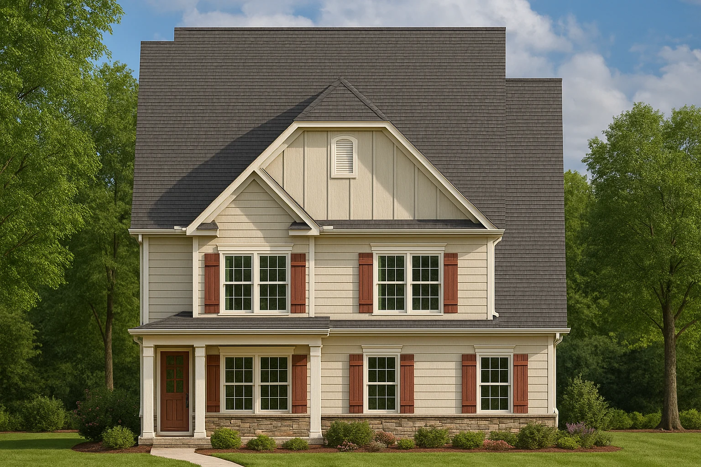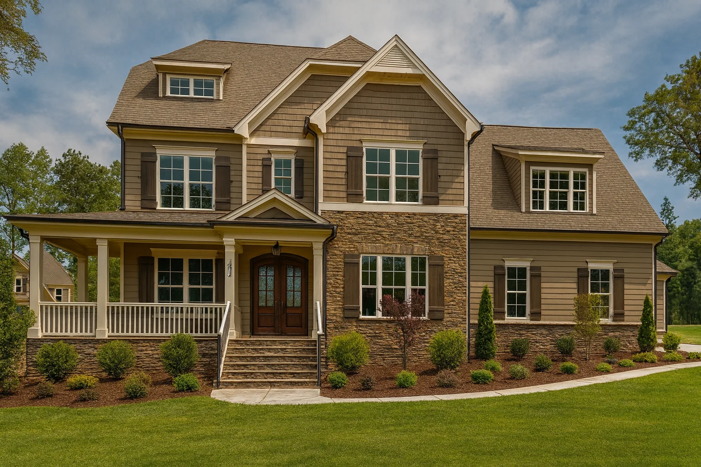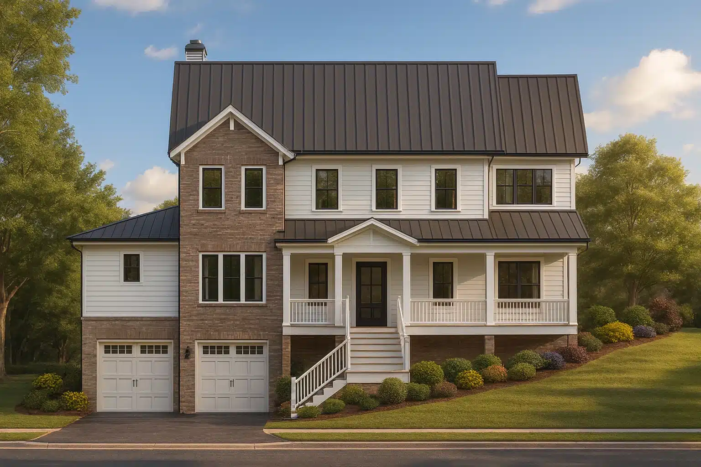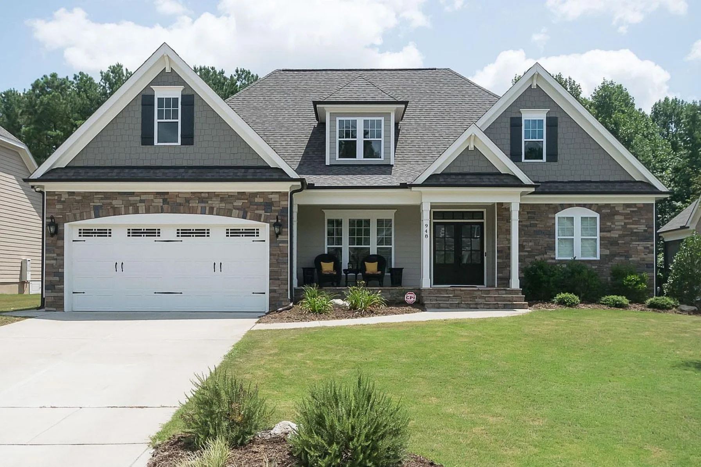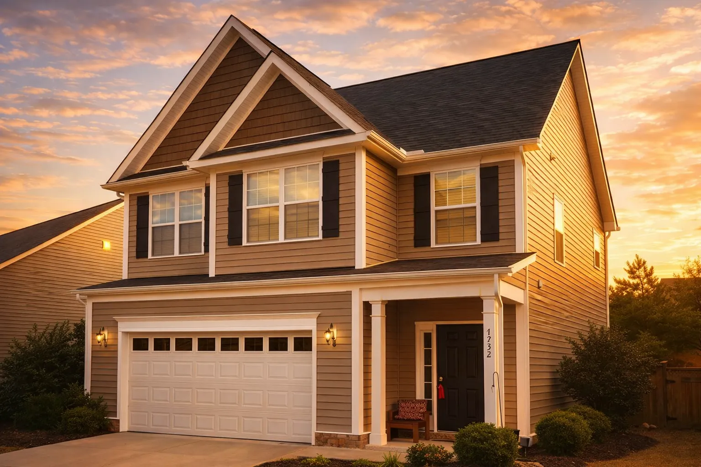House Plans with Butler’s Pantry – 1000’s of Elegant Designs with Hidden Kitchen Storage
Explore Floor Plans Featuring Butler’s Pantries for Seamless Entertaining, Organization, and Prep Space
Find Your Dream house

Why Choose a Butler’s Pantry in Your House Plan?
A butler’s pantry isn’t just an elegant addition—it’s a functional powerhouse. It keeps your main kitchen clutter-free and offers space for staging meals, storing specialty appliances, or even creating a hidden prep area for caterers. Whether you want traditional charm or modern efficiency, a butler’s pantry adds tremendous value and appeal.
- Additional Storage: Store fine china, extra cookware, or pantry staples.
- Meal Preparation: A dedicated zone for prepping without disrupting the main kitchen.
- Entertaining Made Easy: Stage courses, set up drink stations, or prep hors d’oeuvres out of sight.
- Design Flexibility: Often includes custom cabinetry, counters, and even small sinks or fridges.
Our Most Popular House Plans with Butler’s Pantry
Explore our curated collection of house plans with butlers pantry that combine beauty, practicality, and value. Each plan is fully customizable, and includes CAD & PDF blueprints ready for builders and permitting.
Some standout layouts include:
- Modern Farmhouse Designs – Blend rustic charm with sleek utility kitchens.
- Luxury Estates – Multiple pantries, gourmet kitchens, and premium finishes.
- Open Floor Plans – Seamless flow between kitchen, pantry, and dining zones.
- Multigenerational Homes – Perfect for families who need expanded food prep and storage space.
More Kitchen Features You’ll Love
Our butler’s pantry floor plans often include complementary features that take your kitchen experience to the next level. Be sure to browse these additional collections as well:
- Ultimate Kitchen House Designs
- House Plans with Kitchen Islands
- House Plans with Walk-In Pantry
- Eating Bar Designs
Benefits of Choosing My Home Floor Plans
When you choose a house plan from our collection, you’re not just getting a set of drawings—you’re investing in a smooth and cost-effective build experience:
- All plans include CAD & PDF files
- Full structural engineering is always included
- Free foundation changes on every order
- Unlimited build license—build your plan as many times as you like
- Less than half the modification cost of competitors
- Preview all sheets before you buy
Design Tips for Integrating a Butler’s Pantry
If you’re customizing your dream home or starting from one of our plans, keep these design tips in mind:
- Position your butler’s pantry between the kitchen and dining room for maximum convenience.
- Include electrical outlets for small appliances like coffee makers or blenders.
- Consider under-counter lighting and glass cabinet doors for style and function.
- Add a wine fridge or second dishwasher for entertaining needs.
Explore Related Architectural Styles
House plans with butlers pantry appear across various home styles. Explore plans that combine this sought-after feature with stunning architectural character:
Get Inspired with Professional Resources
Not sure where to start? Visit our What’s Included page to see everything that comes with your purchase, or learn from our favorite resource on Houzz about butler’s pantry layouts (dofollow link).
Frequently Asked Questions
What is the purpose of a butler’s pantry?
It provides extra storage, staging, and prep space to keep your main kitchen clean and organized.
Do these house plans come with CAD files?
Yes! Every plan includes CAD and PDF files, structural engineering, and full documentation for permitting and customization.
Can I customize my pantry layout?
Absolutely. We offer free foundation changes and affordable modifications for your butler’s pantry and other rooms.
Are butler’s pantries included in smaller homes?
Yes, we have designs that fit compact homes and luxury estates alike. Many smaller floor plans integrate creative pantry solutions.
Start Your Dream Kitchen Today
Ready to build the perfect kitchen layout? Start exploring our House Plans with Butlers Pantry now. Enjoy premium features, total customization, and the best value in the industry—only at My Home Floor Plans.



