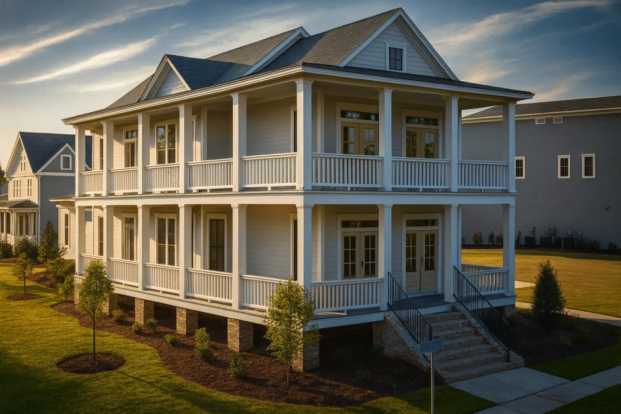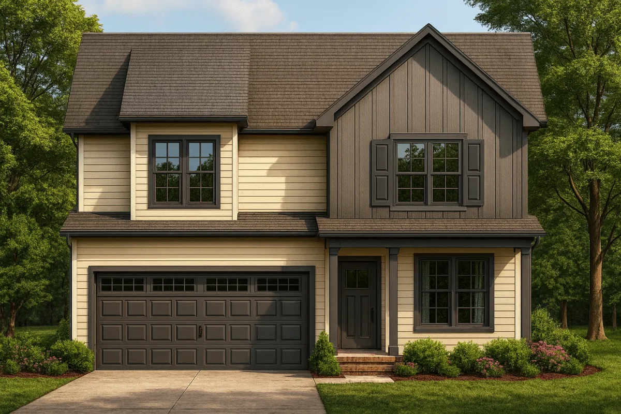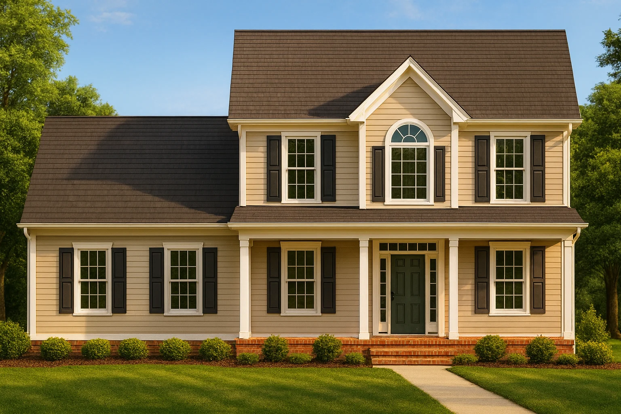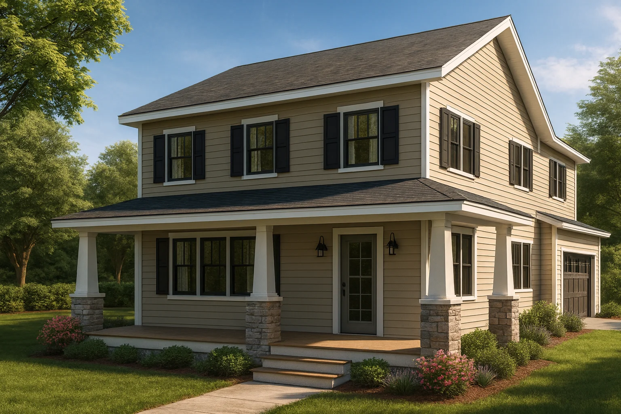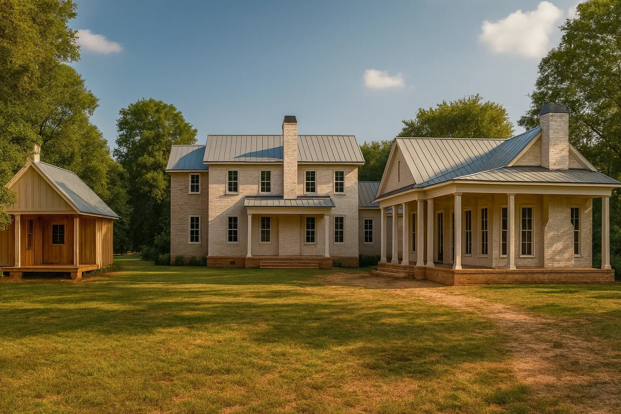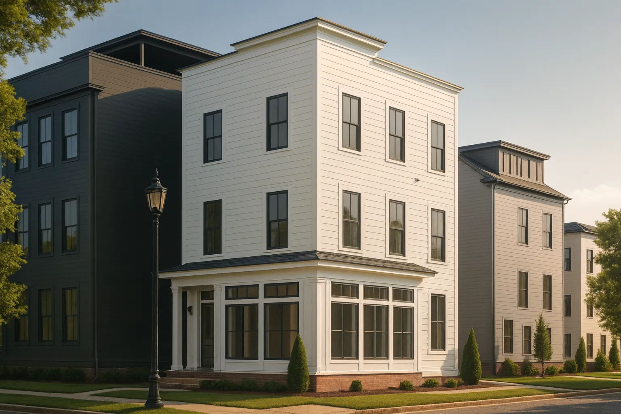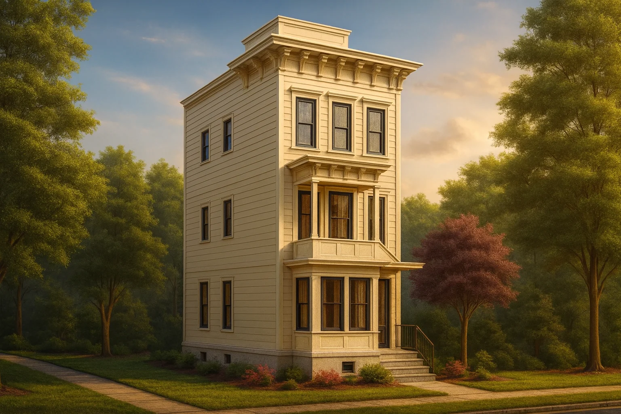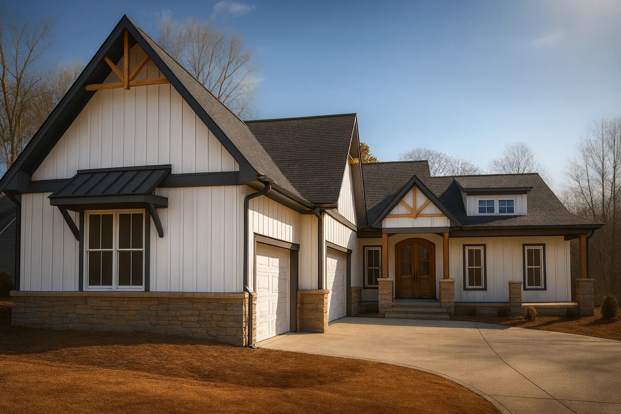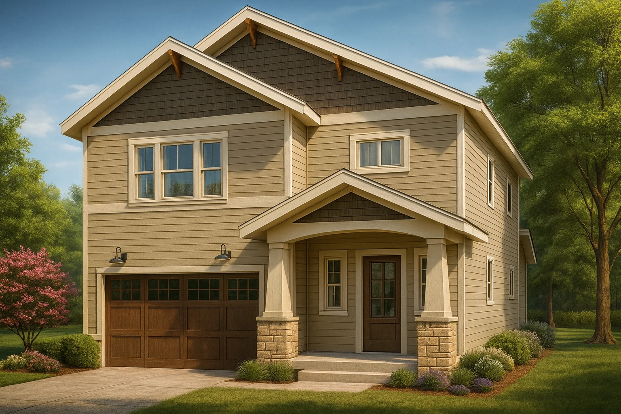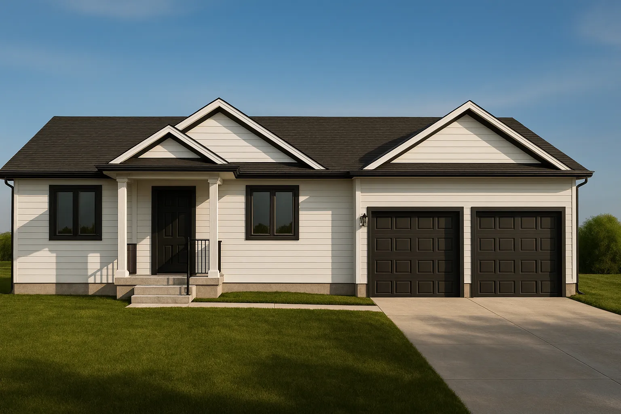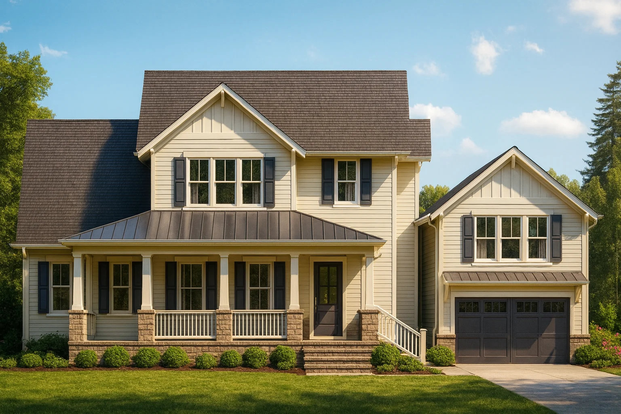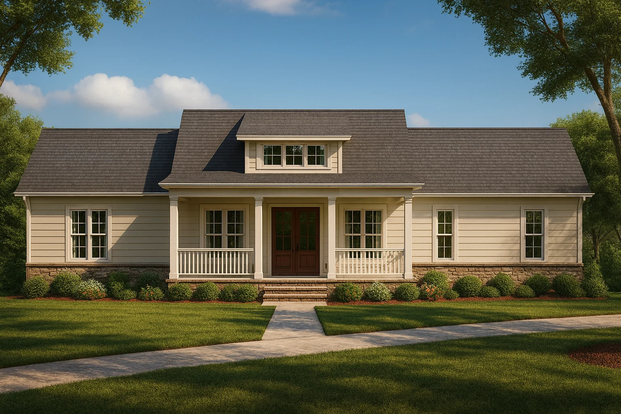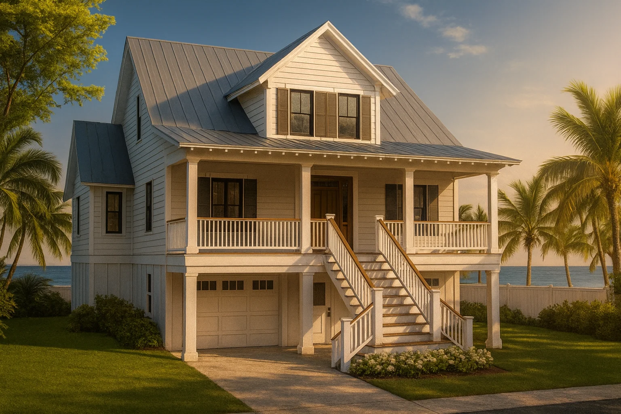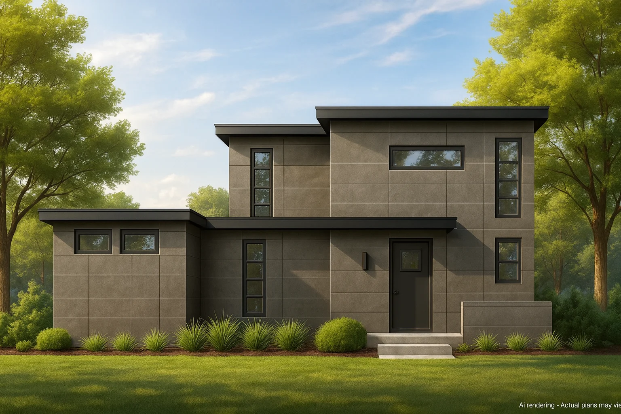Actively Updated Catalog
— January 2026 updates across 400+ homes, including refined images and unified primary architectural styles.
Found 1,028 House Plans!
-
Template Override Active

20-1925 HOUSE PLAN – Charleston House Plan – 3-Bed, 2.5-Bath, 2,298 SF – House plan details
SALE!$1,454.99
Width: 28'-0"
Depth: 73'-3"
Htd SF: 2,298
Unhtd SF:
-
Template Override Active

20-1839 HOUSE PLAN – Modern Farmhouse Plan – 3-Bed, 2.5-Bath, 1,850 SF – House plan details
SALE!$1,454.99
Width: 34'-0"
Depth: 40'-0"
Htd SF: 1,532
Unhtd SF: 1,008
-
Template Override Active

Traditional Colonial Home Plan – 3-Bed, 2-Bath, 1,853 SF – House plan details
SALE!$1,454.99
Width: 50'-0"
Depth: 48'-4"
Htd SF: 1,853
Unhtd SF: 961
-
Template Override Active

Traditional Colonial Home Plan – 4-Bed, 3-Bath, 2,400 SF – House plan details
SALE!$1,754.99
Width: 31'-11"
Depth: 56'-6"
Htd SF: 2,300
Unhtd SF: 362
-
Template Override Active

Southern Farmhouse Plan – 4-Bed, 3.5-Bath, 3,420 SF – House plan details
SALE!$1,454.99
Width: 87'-5"
Depth: 116'-11"
Htd SF: 3,420
Unhtd SF:
-
Template Override Active

20-1420 HOUSE PLAN – Urban Contemporary Home Plan – 3-Bed, 2-Bath, 1,440 SF – House plan details
SALE!$1,454.99
Width: 16'-0"
Depth: 30'-0"
Htd SF: 1,440
Unhtd SF:
-
Template Override Active

20-1186 HOUSE PLAN – Italianate House Plan – 3-Bed, 3-Bath, 1,950 SF – House plan details
SALE!$1,754.99
Width: 16'-0"
Depth: 30'-0"
Htd SF: 1,757
Unhtd SF: 535
-
Template Override Active

20-1028 HOUSE PLAN – Modern Farmhouse Home Plan – 3-Bed, 2.5-Bath, 2,150 SF – House plan details
SALE!$1,134.99
Width: 54'-0"
Depth: 90'-0"
Htd SF: 1,853
Unhtd SF: 1,100
-
Template Override Active

19-1715 HOUSE PLAN – Craftsman Home Plan – 3-Bed, 2.5-Bath, 2,250 SF – House plan details
SALE!$1,254.99
Width: 24'-8"
Depth: 46'-7"
Htd SF: 2,670
Unhtd SF: 710
-
Template Override Active

19-1246 HOUSE PLAN – Traditional Ranch Home Plan – 3-Bed, 2-Bath, 1,600 SF – House plan details
SALE!$1,454.99
Width: 57'-11"
Depth: 78'-3"
Htd SF: 2,177
Unhtd SF: 869
-
Template Override Active

18-2244 HOUSE PLAN – Modern Farmhouse Home Plan – 4-Bed, 3-Bath, 2,600 SF – House plan details
SALE!$1,254.99
Width: 62'-0"
Depth: 44'-2"
Htd SF: 2,179
Unhtd SF: 1,055
-
Template Override Active

18-1997 HOUSE PLAN – Traditional Colonial Home Plan – 4-Bed, 2-Bath, 2,481 SF – House plan details
SALE!$1,254.99
Width: 40'-0"
Depth: 65'-0"
Htd SF: 2,481
Unhtd SF: 869
-
Template Override Active

18-1867 HOUSE PLAN – Traditional Ranch Home Plan – 3-Bed, 2-Bath, 1,980 SF – House plan details
SALE!$1,254.99
Width: 74'-0"
Depth: 60'-4"
Htd SF: 2,964
Unhtd SF: 744
-
Template Override Active

18-1818 HOUSE PLAN – Coastal Home Plan – 3-Bed, 2.5-Bath, 2,450 SF – House plan details
SALE!$1,254.99
Width: 48'-0"
Depth: 34'-4"
Htd SF: 2,113
Unhtd SF: 2,014
-
Template Override Active

18-1354 HOUSE PLAN – Modern Home Plan – 3-Bed, 2.5-Bath, 2,500 SF – House plan details
SALE!$1,454.99
Width: 40'-6"
Depth: 50'-0"
Htd SF: 2,500
Unhtd SF: 500
















