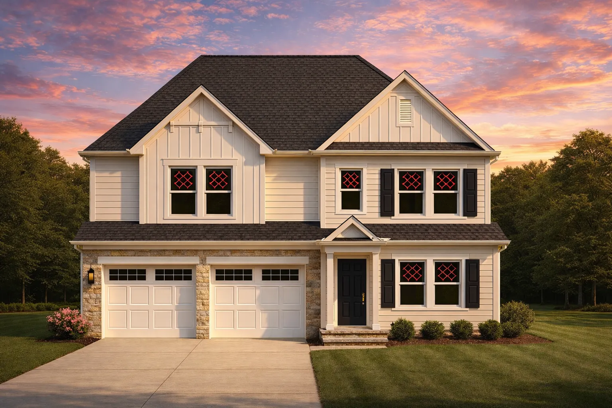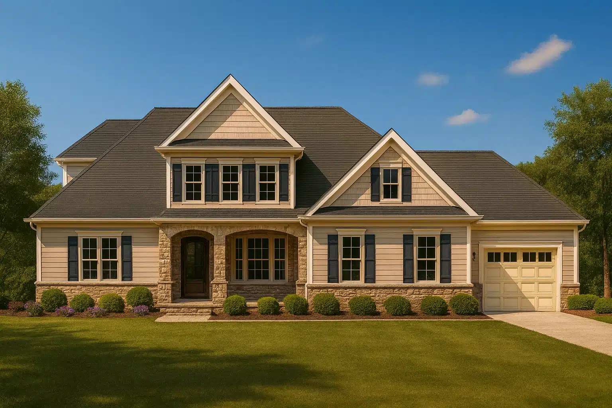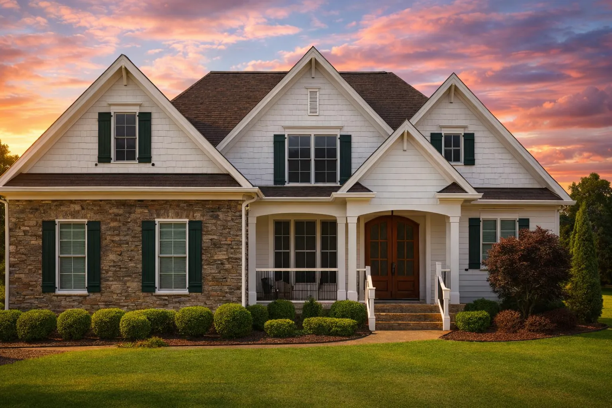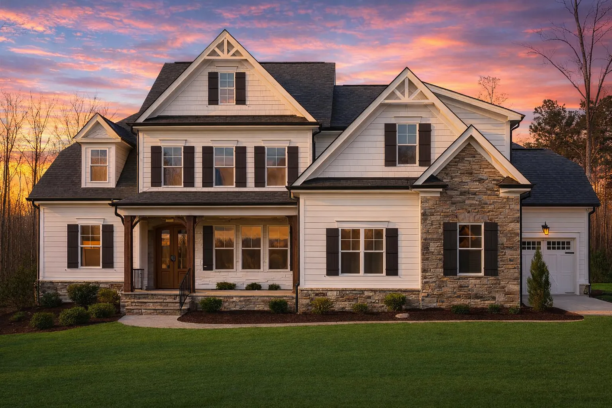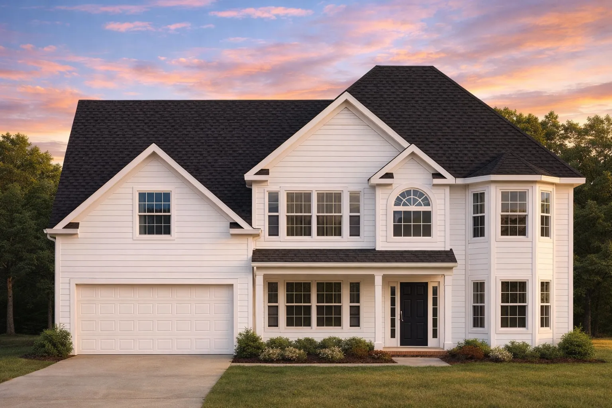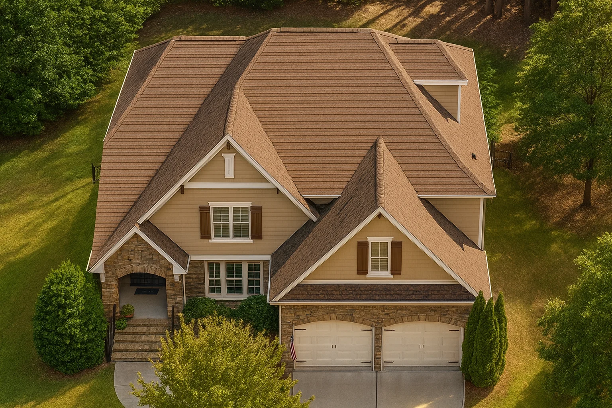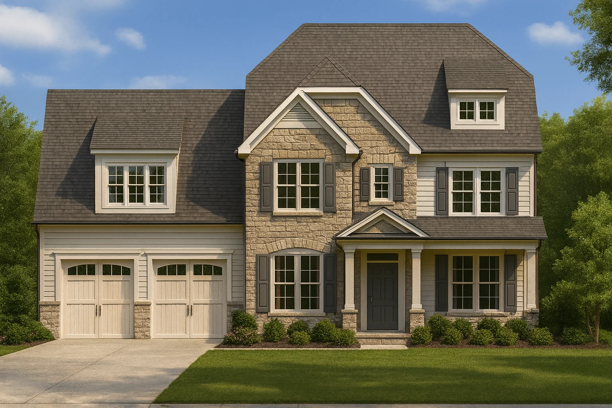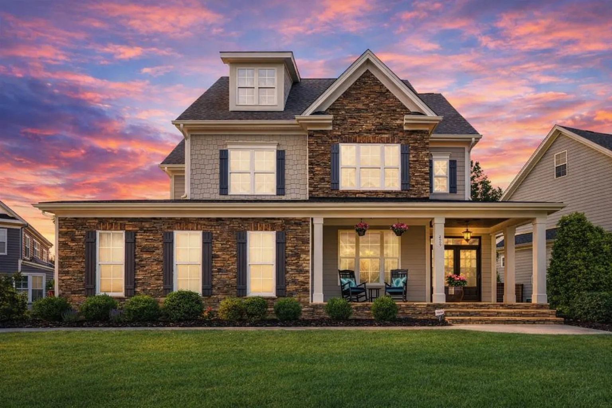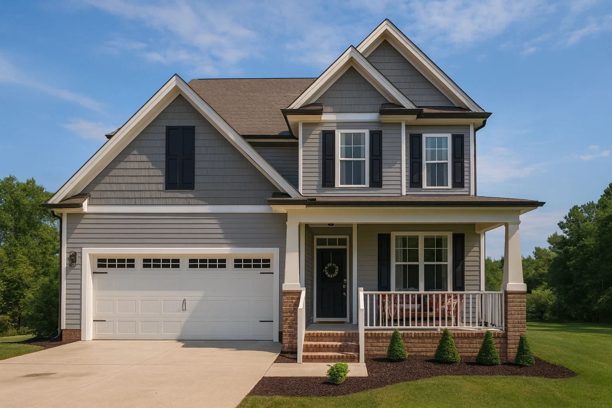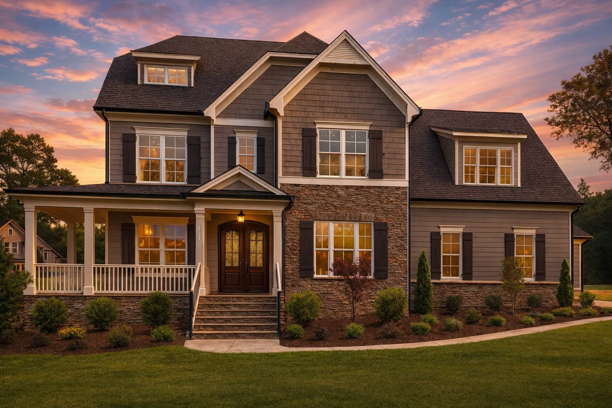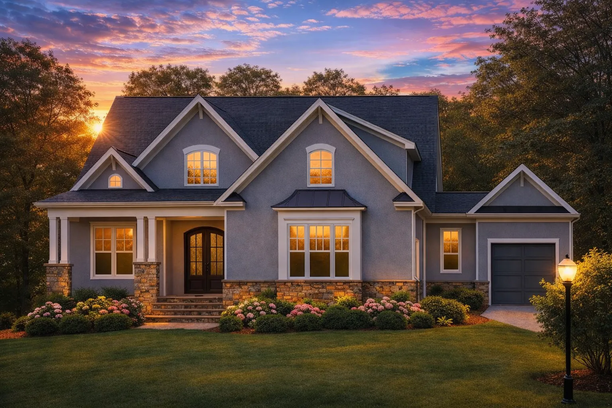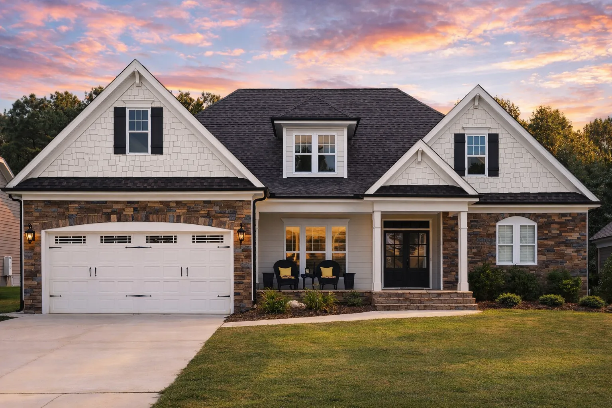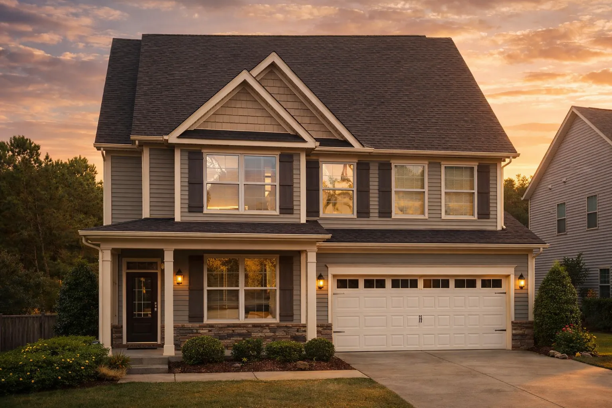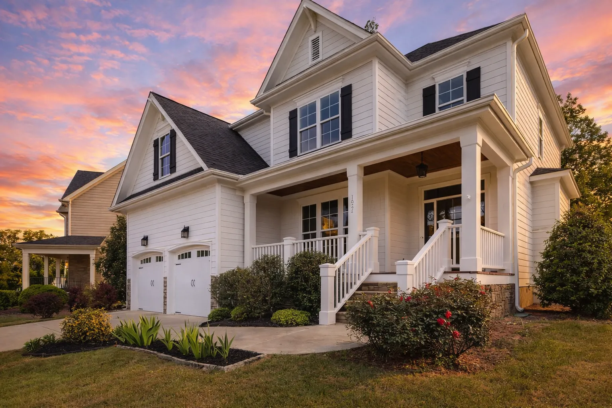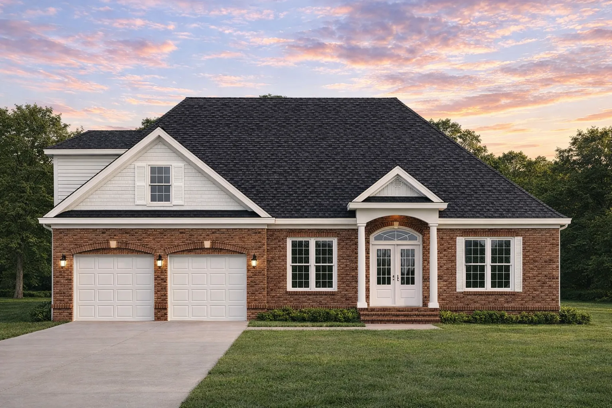Actively Updated Catalog
— January 2026 updates across 400+ homes, including refined images and unified primary architectural styles.
Found 1,556 House Plans!
-
Template Override Active

13-1133 HOUSE PLAN – Modern Traditional House Plan – 4-Bed, 3-Bath, 2,800 SF – House plan details
SALE!$1,454.99
Width: 36'0"
Depth: 52'0"
Htd SF: 3,292
Unhtd SF: 413
-
Template Override Active

13-1104 HOUSE PLAN – Traditional House Plan – 4-Bed, 3.5-Bath, 3,200 SF – House plan details
SALE!$1,454.99
Width: 73'-8"
Depth: 51'-10"
Htd SF: 3,802
Unhtd SF: 1,056
-
Template Override Active

13-1096 HOUSE PLAN – New American House Plan – 4-Bed, 3-Bath, 2,800 SF – House plan details
SALE!$1,254.99
Width: 59'-4"
Depth: 54'-4"
Htd SF: 2,868
Unhtd SF: 1,209
-
Template Override Active

12-2957 HOUSE PLAN – New American House Plan – 4-Bed, 3.5-Bath, 3,100 SF – House plan details
SALE!$1,454.99
Width: 80'-8"
Depth: 53'-5"
Htd SF: 4,213
Unhtd SF: 1,669
-
Template Override Active

12-2953 HOUSE PLAN – New American House Plan – 4-Bed, 3-Bath, 3,221 SF – House plan details
SALE!$1,454.99
Width: 50'-0"
Depth: 40'-0"
Htd SF: 2,304
Unhtd SF: 1,902
-
Template Override Active

12-2930 HOUSE PLAN – New American House Plan – 4-Bed, 3-Bath, 2,800 SF – House plan details
SALE!$1,454.99
Width: 46' 4"
Depth: 48' 4"
Htd SF: 2,838
Unhtd SF: 1,298
-
Template Override Active

12-2916 HOUSE PLAN -New American Home Plan – 4-Bed, 3.5-Bath, 3,200 SF – House plan details
SALE!$1,134.99
Width: 59'-0"
Depth: 44'-2"
Htd SF: 3,191
Unhtd SF: 1,353
-
Template Override Active

12-2882 HOUSE PLAN – New American House Plan – 4-Bed, 3-Bath, 2,800 SF – House plan details
SALE!$1,454.99
Width: 44'-4"
Depth: 44'-8"
Htd SF: 2,508
Unhtd SF: 1,141
-
Template Override Active

12-2854 HOUSE PLAN – New American Home Plan – 4-Bed, 3-Bath, 2,400 SF – House plan details
SALE!$1,454.99
Width: 38'-0"
Depth: 55'-8"
Htd SF: 2,283
Unhtd SF: 779
-
Template Override Active

12-2813 HOUSE PLAN – New American House Plan – 5-Bed, 3.5-Bath, 3,436 SF – House plan details
SALE!$1,454.99
Width: 74'-4"
Depth: 51'-0"
Htd SF: 3,436
Unhtd SF: 1,648
-
Template Override Active

12-2807 HOUSE PLAN – New American House Plan – 3-Bed, 2.5-Bath, 2,400 SF – House plan details
SALE!$1,454.99
Width: 70'-6"
Depth: 69'-4"
Htd SF: 3,683
Unhtd SF: 1,316
-
Template Override Active

12-2791 HOUSE PLAN -New American House Plan – 3-Bed, 2-Bath, 2,050 SF – House plan details
SALE!$1,454.99
Width: 59'-4"
Depth: 52'-4"
Htd SF: 2,933
Unhtd SF: 1,280
-
Template Override Active

12-2784 HOUSE PLAN – Traditional New American Home Plan – 4-Bed, 3-Bath, 2,450 SF – House plan details
SALE!$1,454.99
Width: 36'-0"
Depth: 53'-0"
Htd SF: 3,375
Unhtd SF: 413
-
Template Override Active

12-2735 HOUSE PLAN – Shingle Style House Plan – 4-Bed, 3-Bath, 2,800 SF – House plan details
SALE!$1,454.99
Width: 46'-4"
Depth: 48'-8"
Htd SF: 2,846
Unhtd SF: 1,340
-
Template Override Active

12-2698 HOUSE PLAN -Traditional Colonial House Plan – 3-Bed, 2-Bath, 1,850 SF – House plan details
SALE!$1,254.99
Width: 54'-8"
Depth: 42'-0"
Htd SF: 2,890
Unhtd SF: 1,296
















