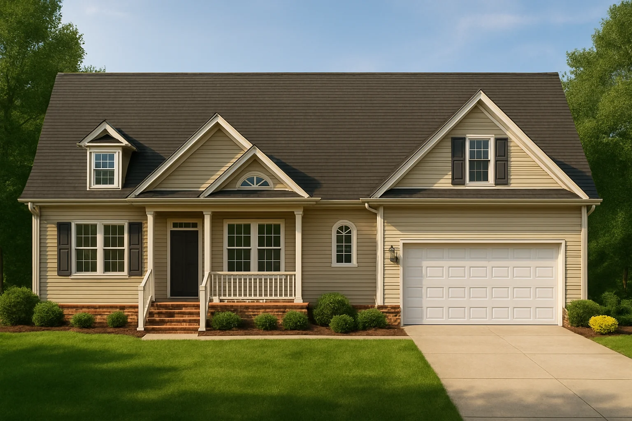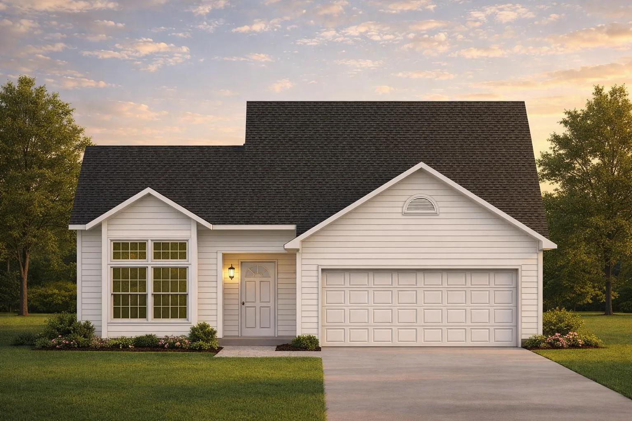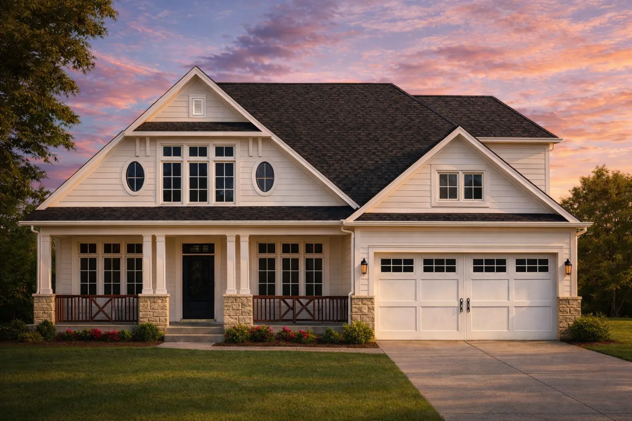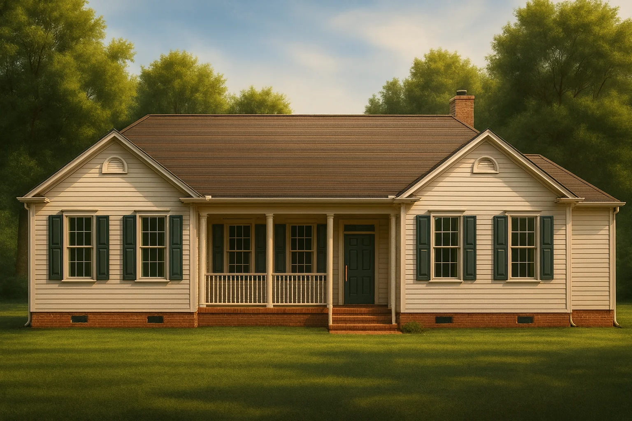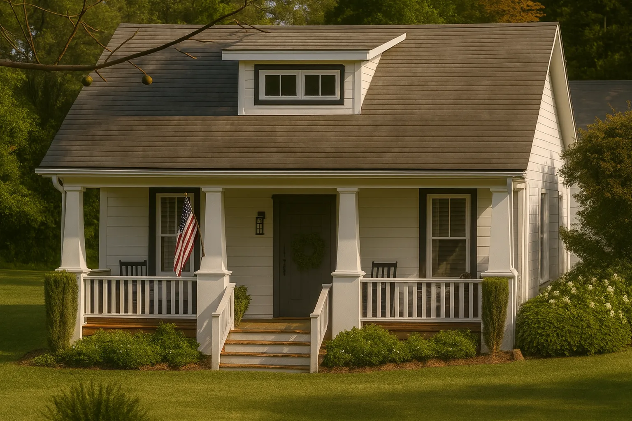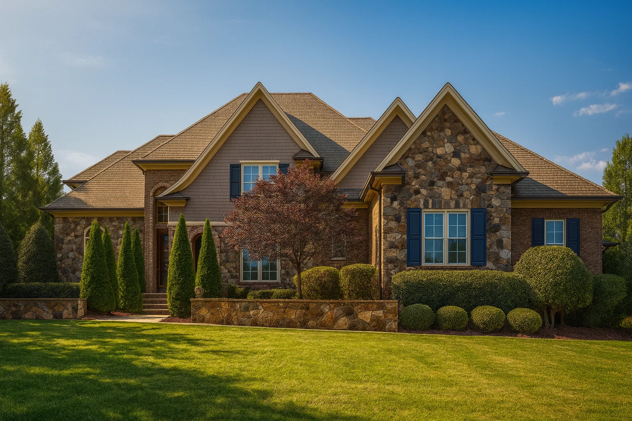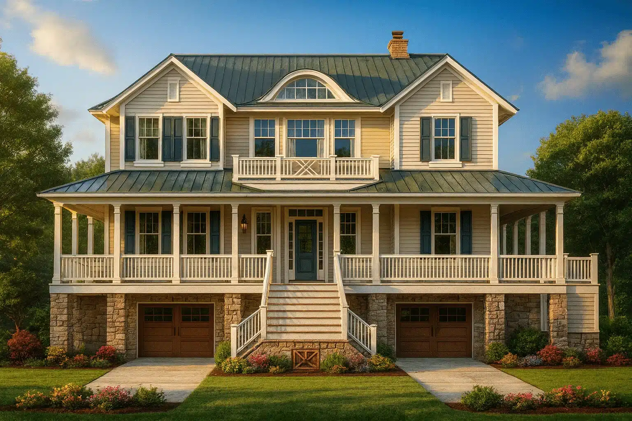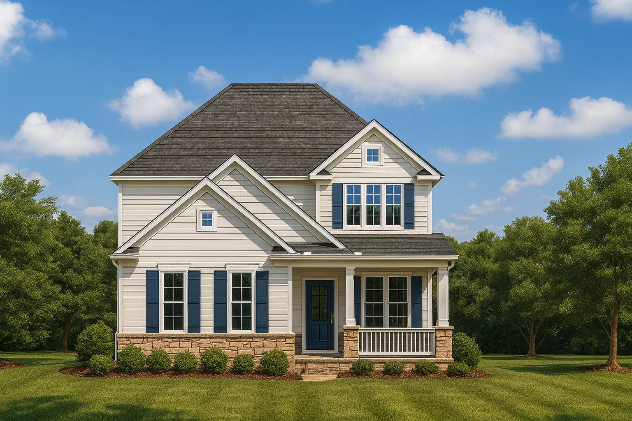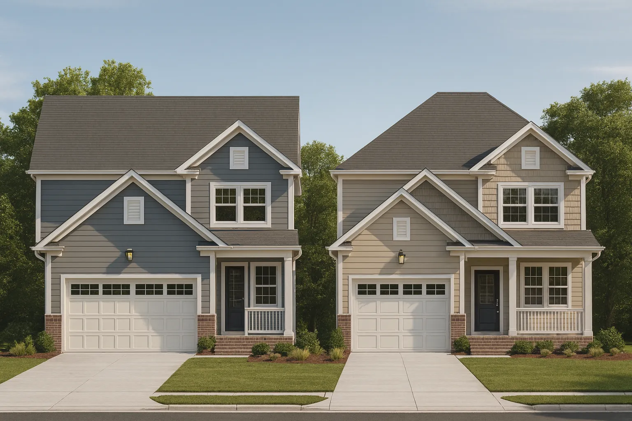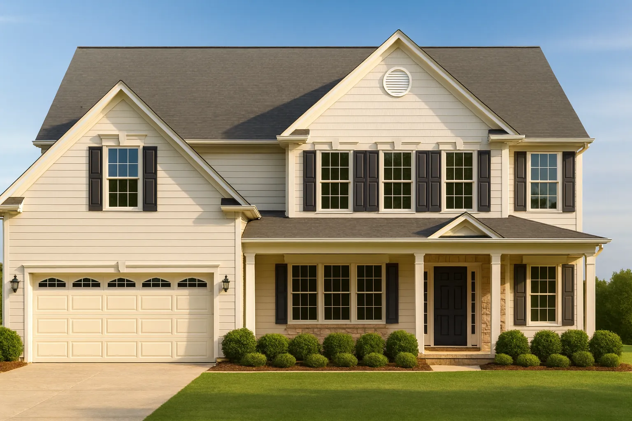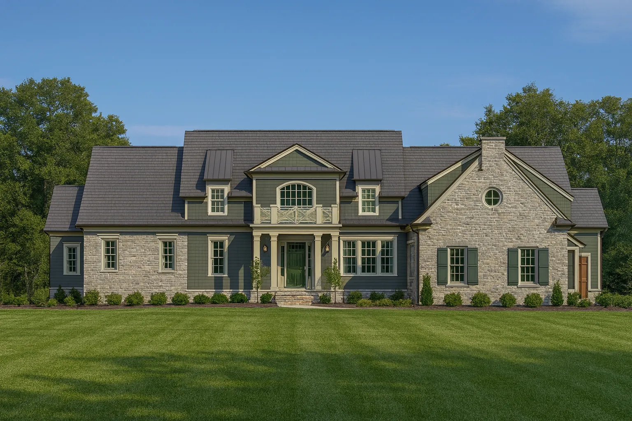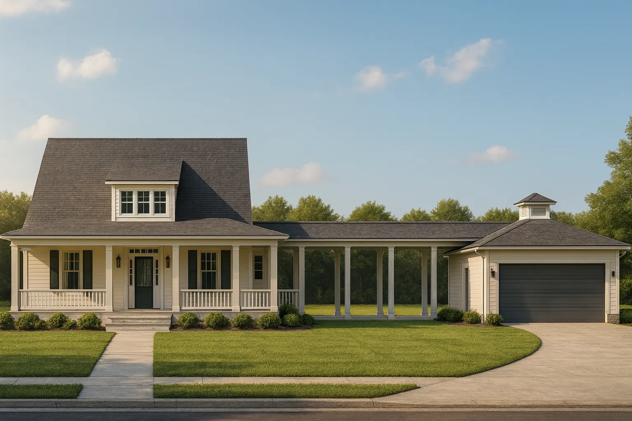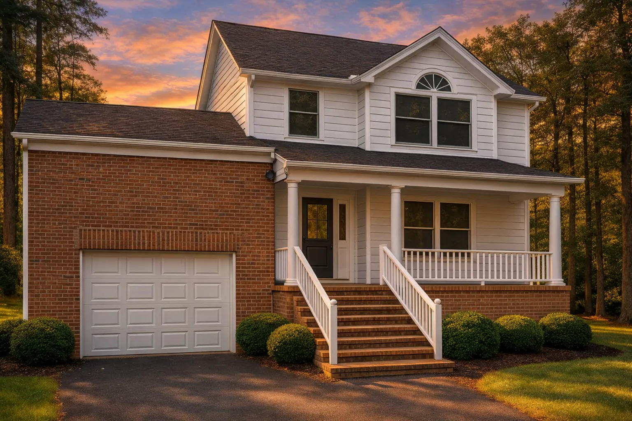Actively Updated Catalog
— January 2026 updates across 400+ homes, including refined images and unified primary architectural styles.
Found 2,546 House Plans!
-
Template Override Active

9-1531 HOUSE PLAN – Cape Cod Home Plan – 4-Bed, 3-Bath, 2,224 SF – House plan details
SALE!$1,254.99
Width: 56'-4"
Depth: 56'-0"
Htd SF: 2,224
Unhtd SF: 438
-
Template Override Active

9-1449 HOUSE PLAN – Traditional Home Plan – 4-Bed, 2.5-Bath, 2,150 SF – House plan details
SALE!$1,454.99
Width: 38'-0"
Depth: 42'-0"
Htd SF: 1,598
Unhtd SF: 423
-
Template Override Active

9-1403 HOUSE PLAN -Craftsman Home Plan – 4-Bed, 3-Bath, 2,605 SF – House plan details
SALE!$1,454.99
Width: 49'-0"
Depth: 65'-10"
Htd SF: 2,605
Unhtd SF: 488
-
Template Override Active

9-1318 HOUSE PLAN -Traditional Ranch Home Plan – 3-Bed, 2-Bath, 1,720 SF – House plan details
SALE!$1,254.99
Width: 71'-0"
Depth: 50'-10"
Htd SF: 2,539
Unhtd SF: 480
-
Template Override Active

9-1293 HOUSE PLAN -American Cottage Home Plan – 2-Bed, 1-Bath, 1,050 SF – House plan details
SALE!$1,134.99
Width: 37'-0"
Depth: 69'-0"
Htd SF: 1,488
Unhtd SF: 544
-
Template Override Active

9-1277 HOUSE PLAN -Traditional Home Plan – 4-Bed, 3-Bath, 4,321 SF – House plan details
SALE!$1,754.99
Width: 80'-10"
Depth: 69'-4"
Htd SF: 4,321
Unhtd SF: 535
-
Template Override Active

9-1226 HOUSE PLAN – Coastal Farmhouse Home Plan – 4-Bed, 3-Bath, 3,200 SF – House plan details
SALE!$1,454.99
Width: 62'-6"
Depth: 60'-11"
Htd SF: 3,852
Unhtd SF: 1,181
-
Template Override Active

9-1202A HOUSE PLAN -Modern Farmhouse Plan – 4-Bed, 3-Bath, 2,525 SF – House plan details
SALE!$1,454.99
Width: 36'-0"
Depth: 51'-0"
Htd SF: 2,525
Unhtd SF: 413
-
Template Override Active

9-1171B HOUSE PLAN – Traditional Home Plan – 4-Bed, 3-Bath, 2,675 SF – House plan details
SALE!$1,254.99
Width: 39'-0"
Depth: 67'-9"
Htd SF: 2,675
Unhtd SF: 784
-
Template Override Active

9-1171 HOUSE PLAN -Traditional Home Plan – 4-Bed, 3-Bath, 2,570 SF – House plan details
SALE!$1,254.99
Width: 37'-4"
Depth: 55'-1"
Htd SF: 2,570
Unhtd SF: 429
-
Template Override Active

9-1124 HOUSE PLAN -Traditional Colonial Home Plan – 4-Bed, 3-Bath, 2,750 SF – House plan details
SALE!$1,254.99
Width: 56'-0"
Depth: 43'-0"
Htd SF: 2,862
Unhtd SF: 843
-
Template Override Active

9-1121 HOUSE PLAN – Traditional Colonial Home Plan – 4-Bed, 3-Bath, 2,850 SF – House plan details
SALE!$1,134.99
Width: 48'-0"
Depth: 50'-0"
Htd SF: 3,017
Unhtd SF: 1,018
-
Template Override Active

9-1112 HOUSE PLAN – Modern Farmhouse Plan – 4-Bed, 3-Bath, 3,321 SF – House plan details
SALE!$1,454.99
Width: 88'-10"
Depth: 88'-10"
Htd SF: 3,321
Unhtd SF: 52
-
Template Override Active

8-2003 HOUSE PLAN – Colonial Farmhouse Plan – 3-Bed, 2-Bath, 2,150 SF – House plan details
SALE!$1,454.99
Width: 51'-0"
Depth: 67'-6"
Htd SF: 3,730
Unhtd SF:
-
Template Override Active

8-1933 HOUSE PLAN – Traditional Colonial Home Plan – 3-Bed, 2.5-Bath, 2,150 SF – House plan details
SALE!$1,454.99
Width: 46'-0"
Depth: 54'-0"
Htd SF: 3,510
Unhtd SF: 1,208

















